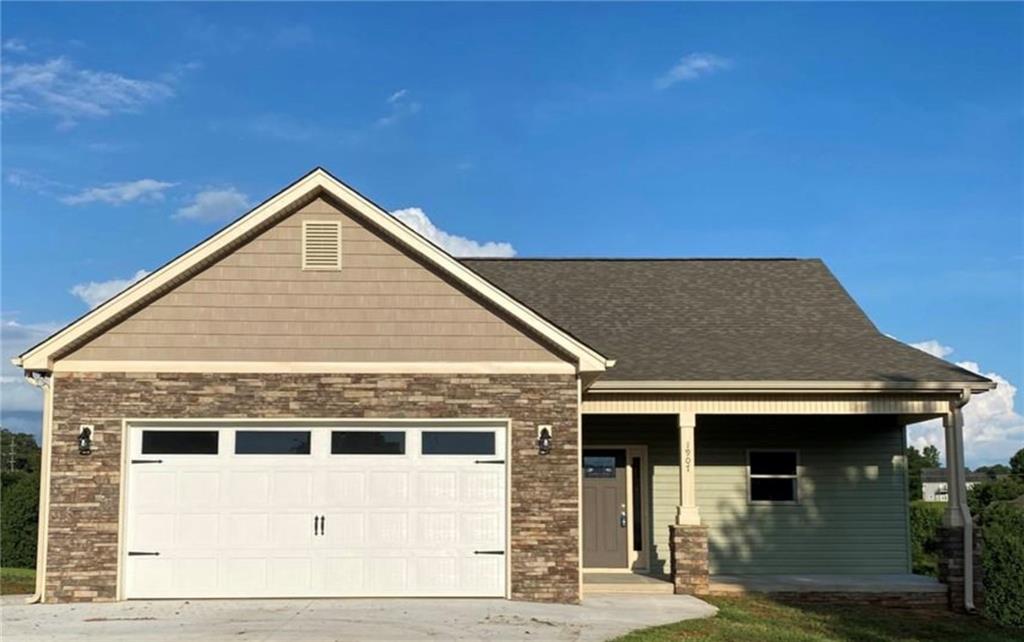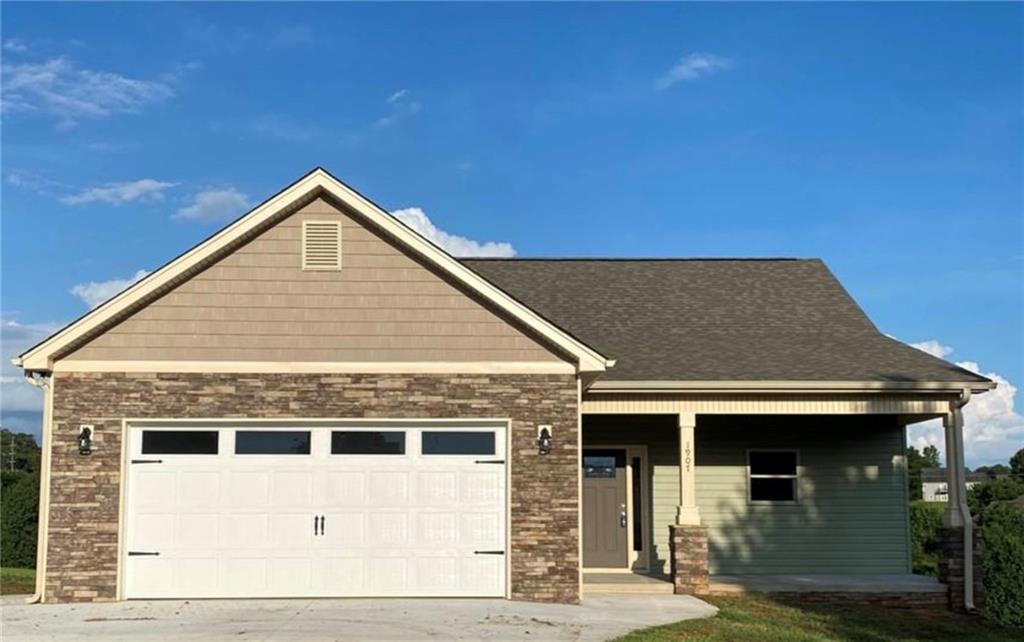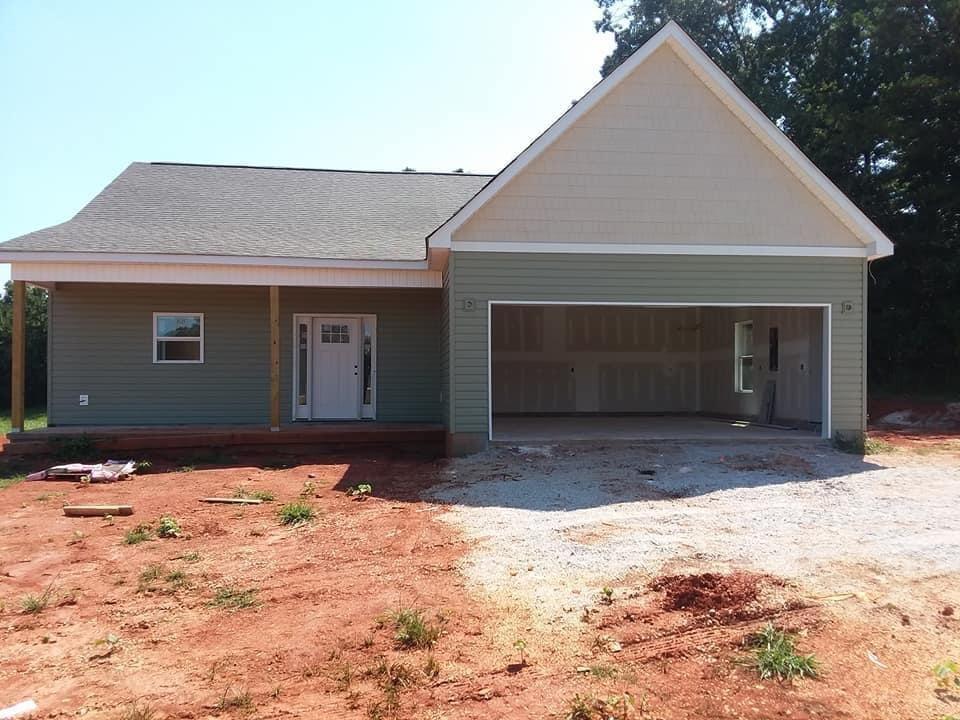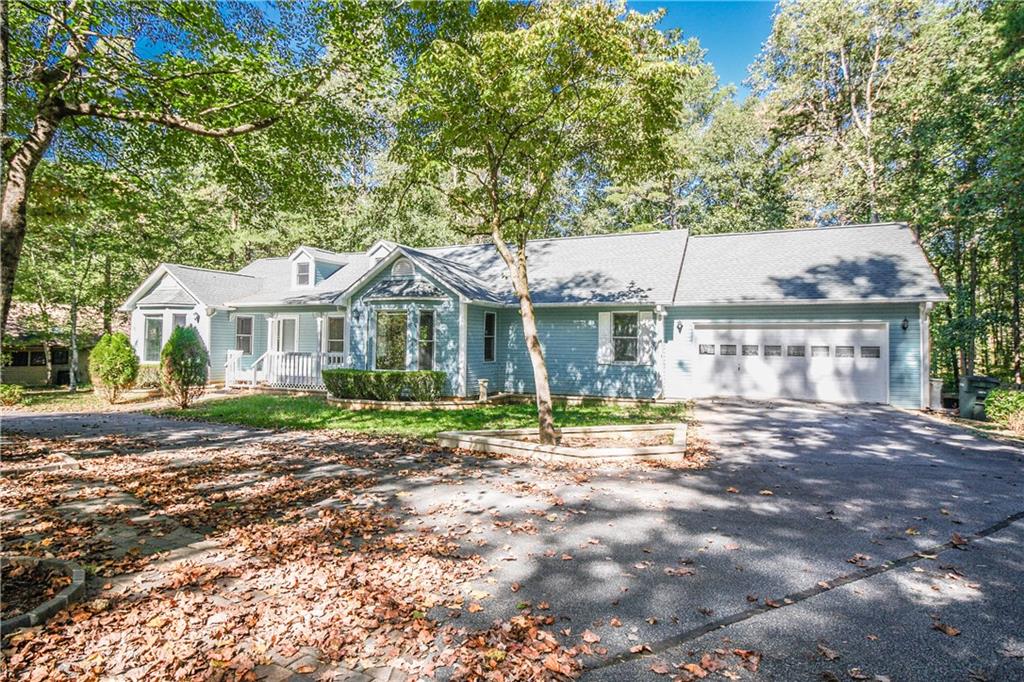Viewing Listing MLS# 20231815
Disclaimer: You are viewing area-wide MLS network search results, including properties not listed by Lorraine Harding Real Estate. Please see "courtesy of" by-line toward the bottom of each listing for the listing agent name and company.
West Union, SC 29696
- 4Beds
- 3Full Baths
- N/AHalf Baths
- 2,755SqFt
- 1976Year Built
- 2.00Acres
- MLS# 20231815
- Residential
- Single Family
- Sold
- Approx Time on Market1 month, 27 days
- Area203-Oconee County,sc
- CountyOconee
- SubdivisionOakmont-west Union
Overview
As you arrive at 523 Fowler Road, youll appreciate the canopy of red oaks, maple and dogwood trees offering plenty of shade. The front door leads you into a nice foyer and the lovely formal living room opens into the formal dining room for an easy transition at meal time. With a galley kitchen, breakfast nook around the corner, this home provides a layout that is very appealing. Newly remodeled kitchen features granite counters, soft close Shaker style cabinetry and ceramic tile with stainless steel appliances. Sellers remodeled the extra room down the hall from the kitchen to create an oversized panty with custom made lower shelving. On the backside of the home is a cozy den with a gas log fireplace (natural gas). All three bedrooms are sizeable, have received a fresh coat of paint recently and are located on the main level. The guest bath has a large closet, spacious cabinets and a tub/shower combination. The master bedroom is spacious enough for a king bed, has a large closet (could be a walk-in closet with a redesign of the shelving) and an outlet was added for the wall-mounted TV to prevent cords from showing. Downstairs features a large recreational/media room. With a full kitchen and full bath, this space could easily be an in-law suite or 4th bedroom. There are two closets for extra storage as well as room available under the stairs. This home is located approximately on the middle of 2 acres, creating a sense of privacy other homes would not feel on this road. The back patio is surrounded by knock-out roses, hydrangeas and gardenia bushes. Updates to this home include a new cooling and heating system (gas pack), new gas water heater, completely gutted and remodeled the main kitchen, added new gas logs and door insert, installed a galvanized black chain link fencing to the backyard, added epoxy flooring to garage, replaced the wall and light receptacles with modern/white receptacles, and added 3 new ceiling fans. Come take a look at this homeyou will not find a better setting or value! Seller is a SC licensed real estate agent.
Sale Info
Listing Date: 09-08-2020
Sold Date: 11-05-2020
Aprox Days on Market:
1 month(s), 27 day(s)
Listing Sold:
3 Year(s), 5 month(s), 23 day(s) ago
Asking Price: $250,000
Selling Price: $225,000
Price Difference:
Reduced By $25,000
How Sold: $
Association Fees / Info
Hoa: No
Bathroom Info
Num of Baths In Basement: 1
Full Baths Main Level: 2
Fullbaths: 3
Bedroom Info
Num Bedrooms On Main Level: 3
Bedrooms: Four
Building Info
Style: Ranch
Basement: Daylight, Finished, Heated, Inside Entrance, Walkout
Foundations: Basement
Age Range: Over 50 Years
Roof: Composition Shingles
Num Stories: One
Year Built: 1976
Exterior Features
Exterior Features: Driveway - Concrete, Fenced Yard, Insulated Windows, Patio, Porch-Front, Tilt-Out Windows, Vinyl Windows
Exterior Finish: Brick
Financial
How Sold: Cash
Gas Co: Fort Hill
Sold Price: $225,000
Transfer Fee: No
Original Price: $250,000
Price Per Acre: $12,500
Garage / Parking
Storage Space: Basement, Garage
Garage Capacity: 2
Garage Type: Attached Garage
Garage Capacity Range: Two
Interior Features
Interior Features: Alarm System-Leased, Attic Stairs-Disappearing, Blinds, Ceiling Fan, Connection - Washer, Countertops-Granite, Countertops-Laminate, Dryer Connection-Electric, Electric Garage Door, Fireplace, Gas Logs, Smoke Detector, Walk-In Shower
Appliances: Convection Oven, Dishwasher, Double Ovens, Range/Oven-Electric, Water Heater - Gas
Floors: Carpet, Ceramic Tile
Lot Info
Lot Description: Corner, Trees - Mixed, Gentle Slope, Sidewalks
Acres: 2.00
Acreage Range: 1-3.99
Marina Info
Misc
Other Rooms Info
Beds: 4
Master Suite Features: Shower Only, Walk-In Closet
Property Info
Conditional Date: 2020-09-15T00:00:00
Inside Subdivision: 1
Type Listing: Exclusive Right
Room Info
Specialty Rooms: 2nd Kitchen, Bonus Room, Breakfast Area, Exercise Room, Formal Dining Room, Formal Living Room, Laundry Room, Recreation Room
Sale / Lease Info
Sold Date: 2020-11-05T00:00:00
Ratio Close Price By List Price: $0.90
Sale Rent: For Sale
Sold Type: Other
Sqft Info
Basement Unfinished Sq Ft: 178
Basement Finished Sq Ft: 811
Sold Appr Above Grade Sqft: 1,944
Sold Approximate Sqft: 2,755
Sqft Range: 2750-2999
Sqft: 2,755
Tax Info
Unit Info
Utilities / Hvac
Utilities On Site: Electric, Natural Gas, Public Water, Septic
Electricity Co: BRE
Heating System: Gas Pack, Natural Gas
Cool System: Central Electric
High Speed Internet: Yes
Water Co: Walhalla
Water Sewer: Septic Tank
Waterfront / Water
Lake Front: No
Water: Public Water
Courtesy of Broadus Albertson of Clardy Real Estate















 Recent Posts RSS
Recent Posts RSS
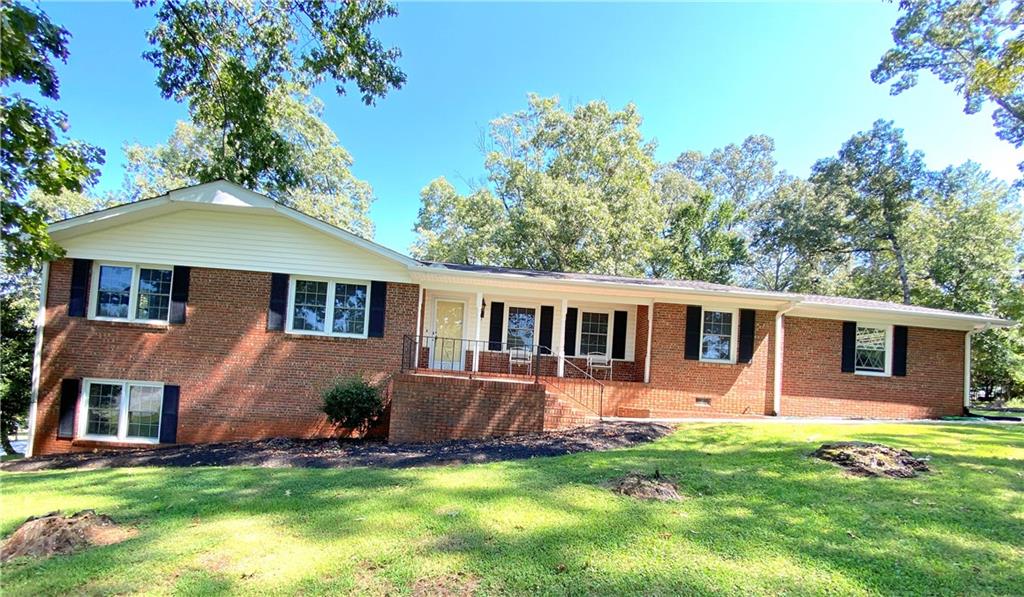
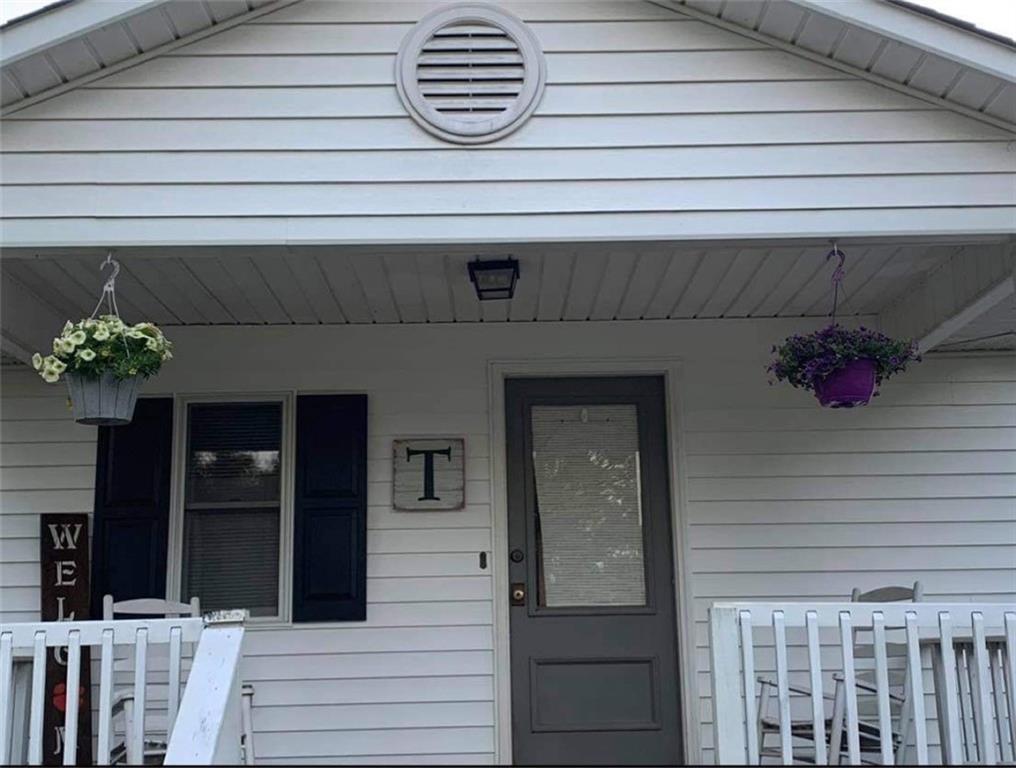
 MLS# 20241103
MLS# 20241103 