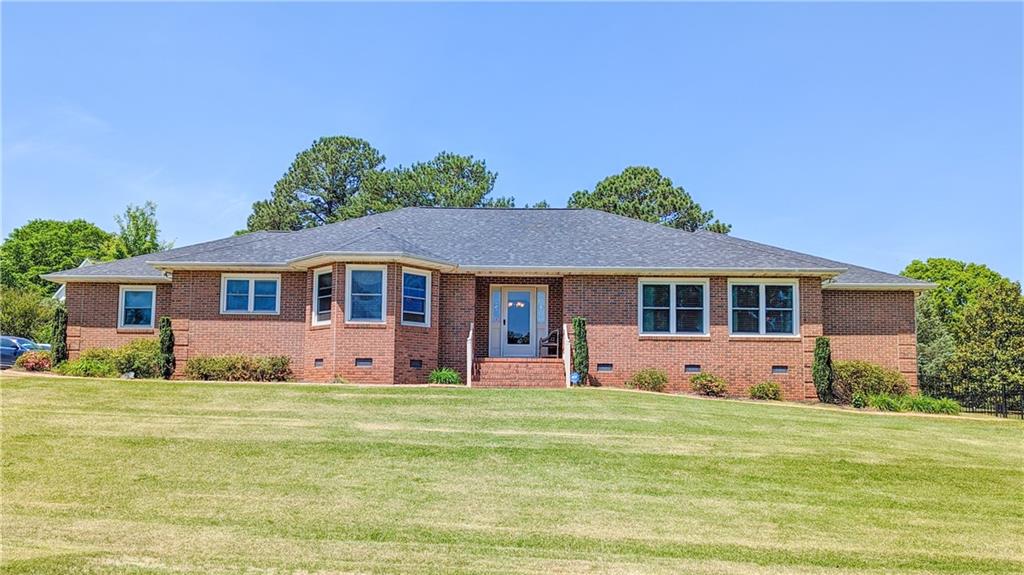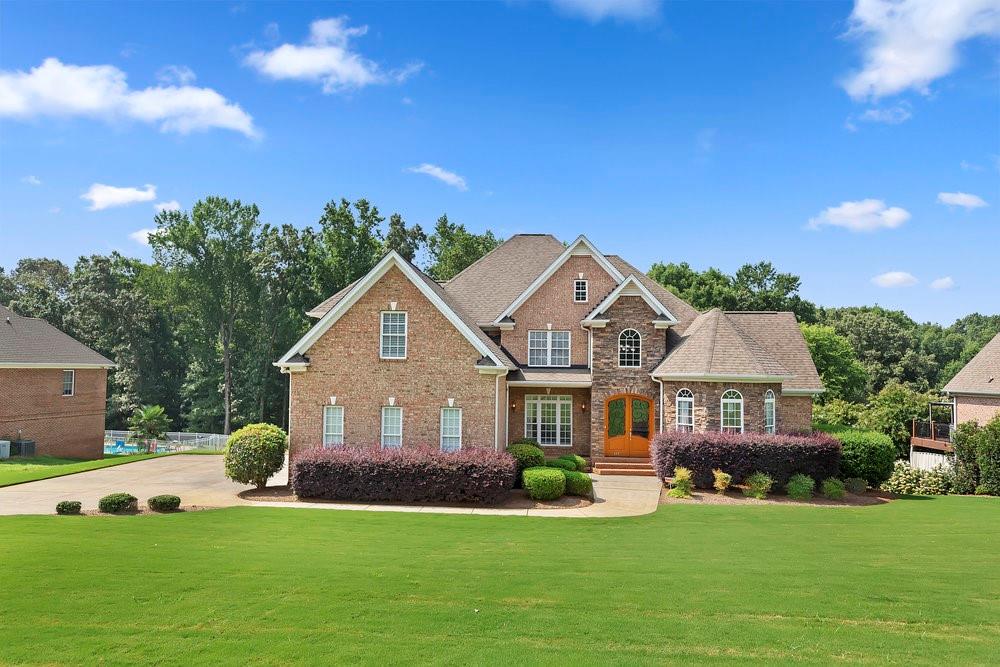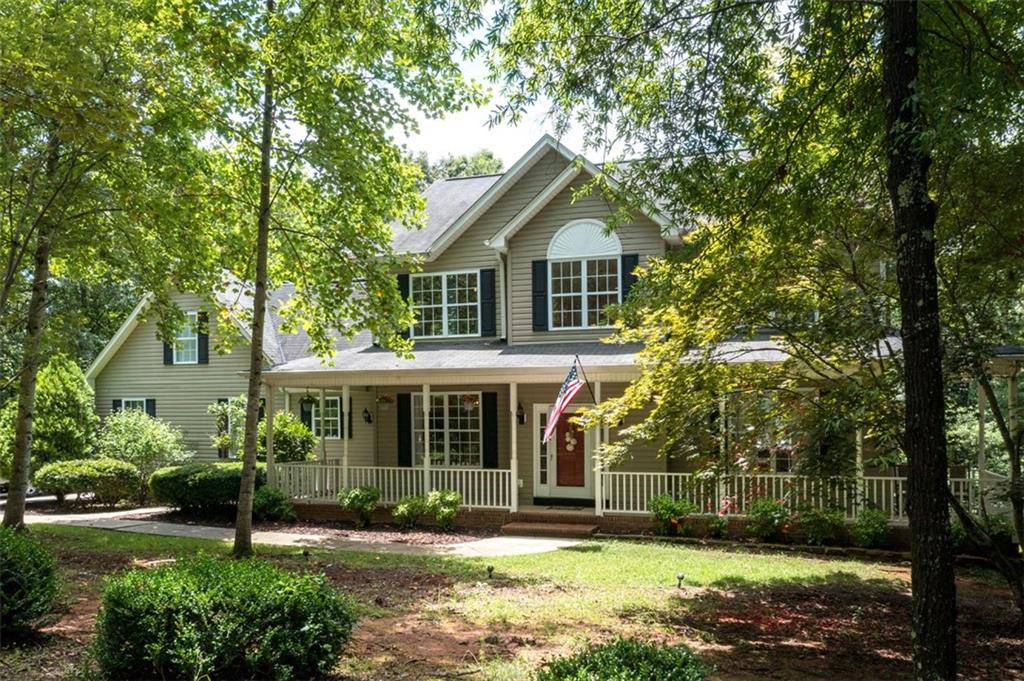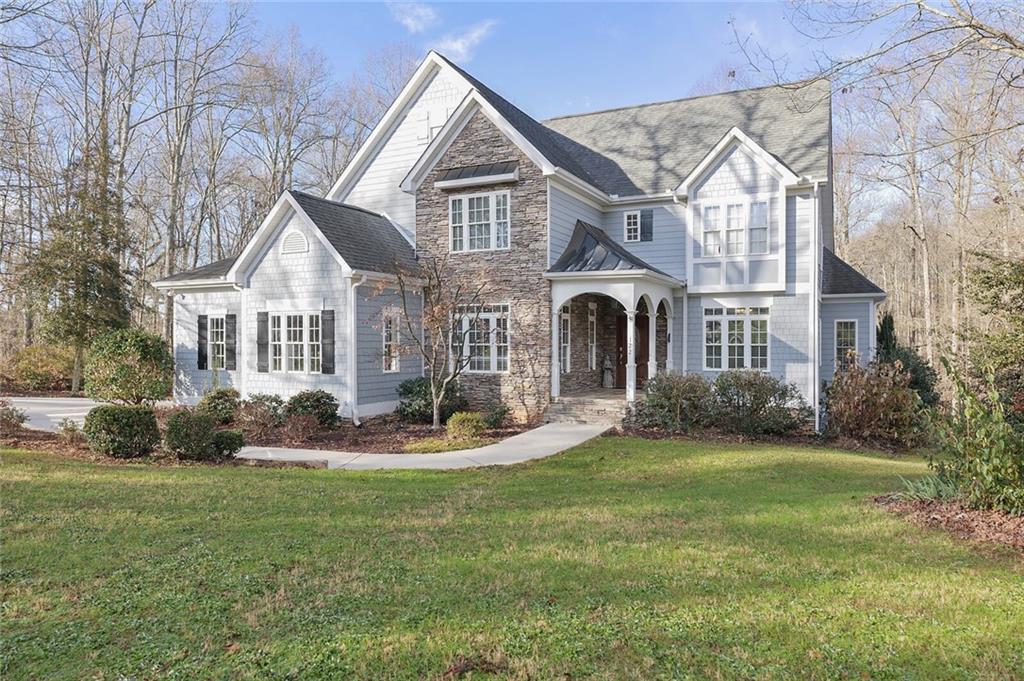Viewing Listing MLS# 20233631
Disclaimer: You are viewing area-wide MLS network search results, including properties not listed by Lorraine Harding Real Estate. Please see "courtesy of" by-line toward the bottom of each listing for the listing agent name and company.
Anderson, SC 29621
- 4Beds
- 4Full Baths
- 1Half Baths
- 4,000SqFt
- N/AYear Built
- 1.04Acres
- MLS# 20233631
- Residential
- Single Family
- Sold
- Approx Time on Market1 month, 17 days
- Area108-Anderson County,sc
- CountyAnderson
- SubdivisionCarter Hall Sub
Overview
Celebrate the holidays in your new custom build home at 118 Carter Hall Drive. Nestled within a high demand area of Anderson, close to shopping, dining & entertainment, this gorgeous home has all the ""bells & whistles"". As you drive up, the craftsman style features and the unbelievable landscaping captivate your every glance. Entering in, the details and quality prevail in every space both indoors and outdoors. No cost was barred in the upgrades to this home. The current sellers loss is definitely your gain!! Notice the Cathedral ceilings and Gorgeous hardwoods throughout most of the home, flowing from room to room. Since the kitchen is the hub of the home during the holidays, let's just jump right in to its details... Custom cabinetry, spacious butlers pantry, high-end appliances to include brand new dishwasher, Jenn-air gas oven, + more. The breakfast nook full of sunlight is a focal point and a favorite by all. The kitchen also has a separate wet bar area to make entertaining a breeze. The great room upgraded stone fireplace is accessorized with a gorgeous custom mantel...just waiting to be decorated. Tired after all the entertaining??? Head to your master bedroom suite and shut the door! The completely renovated bathroom with heated floors and oversized ceramic tile shower is surely going to impress and allow for all your stress to float away. Plenty of closet space will take care of all of your organization by customizing your closet spaces for maximum efficiency. Custom drapes and blinds throughout the house are a sweet surprise. The downstairs offers fully finished basement with one bedroom, one full bathroom, kitchenette furnished with dishwasher, ice maker/cooler, wine cooler, granite countertops and custom cabinetry. Additionally the den offers gas-log fireplace for your enjoyment. This space is perfect for future visitors, entertaining, or as an In-law suite. When the holidays are over, storage is a breeze with your two car garage and HUGE storage under the master bedroom and deck. For your worry-free living, this home has been fully foam insulated. Ready to head outdoors...the salt water pool with brand new pump will most definitely be a hit during the summer days. Feel like swimming during cool nights? Just turn on the pool heater and you are all set. When you are all done, dont forget to cover your pool with your brand new solar pool cover. You can definitely relax and enjoy the beautifully gated backyard and all its glory. The two separate porches are a great get-a-way to relax for morning coffee while overlooking the astonishing landscaping, which is like having your own garden paradise. I am not going to say any more and give away any more of this homes secrets. If you want to know or see more, call today for more information or to schedule your private showing.
Sale Info
Listing Date: 11-03-2020
Sold Date: 12-21-2020
Aprox Days on Market:
1 month(s), 17 day(s)
Listing Sold:
3 Year(s), 4 month(s), 28 day(s) ago
Asking Price: $559,900
Selling Price: $550,000
Price Difference:
Reduced By $9,900
How Sold: $
Association Fees / Info
Hoa: No
Bathroom Info
Halfbaths: 1
Num of Baths In Basement: 1
Full Baths Main Level: 2
Fullbaths: 4
Bedroom Info
Bedrooms In Basement: 1
Num Bedrooms On Main Level: 1
Bedrooms: Four
Building Info
Style: Traditional
Basement: Daylight, Finished, Inside Entrance, Walkout, Yes
Foundations: Basement, Crawl Space
Age Range: 21-30 Years
Roof: Architectural Shingles
Num Stories: Two
Exterior Features
Exterior Features: Deck, Driveway - Concrete, Fenced Yard, Grill - Barbecue, Patio, Pool-In Ground, Porch-Other
Exterior Finish: Cement Planks, Stone, Stucco-Synthetic
Financial
How Sold: Conventional
Sold Price: $550,000
Transfer Fee: No
Original Price: $599,900
Sellerpaidclosingcosts: 5000
Price Per Acre: $53,836
Garage / Parking
Storage Space: Floored Attic, Garage, Other - See Remarks
Garage Capacity: 2
Garage Type: Attached Garage
Garage Capacity Range: Two
Interior Features
Interior Features: Cable TV Available, Cathdrl/Raised Ceilings, Ceiling Fan, Ceilings-Smooth, Connection - Washer, Countertops-Granite, Dryer Connection-Electric, Electric Garage Door, Fireplace, Gas Logs, Heated Floors, Plantation Shutters, Walk-In Closet, Walk-In Shower
Appliances: Cooktop - Gas, Dishwasher, Disposal, Range/Oven-Electric, Refrigerator, Water Heater - Gas, Water Heater - Multiple
Floors: Carpet, Ceramic Tile, Hardwood
Lot Info
Lot Description: Level, Shade Trees
Acres: 1.04
Acreage Range: 1-3.99
Marina Info
Misc
Other Rooms Info
Beds: 4
Master Suite Features: Double Sink, Full Bath, Master on Main Level, Shower - Separate, Walk-In Closet
Property Info
Inside City Limits: Yes
Conditional Date: 2020-11-13T00:00:00
Inside Subdivision: 1
Type Listing: Exclusive Right
Room Info
Specialty Rooms: 2nd Kitchen, Bonus Room, Breakfast Area, Formal Living Room, In-Law Suite, Laundry Room, Office/Study, Recreation Room
Room Count: 15
Sale / Lease Info
Sold Date: 2020-12-21T00:00:00
Ratio Close Price By List Price: $0.98
Sale Rent: For Sale
Sold Type: Co-Op Sale
Sqft Info
Sold Approximate Sqft: 4,187
Sqft Range: 4000-4499
Sqft: 4,000
Tax Info
Tax Year: 2019
Tax Rate: 4%
Unit Info
Utilities / Hvac
Heating System: Forced Air, Natural Gas
Cool System: Central Forced
High Speed Internet: ,No,
Water Sewer: Public Sewer
Waterfront / Water
Lake Front: No
Water: Public Water
Courtesy of Maria Kozak of Impact Realty Group















 Recent Posts RSS
Recent Posts RSS
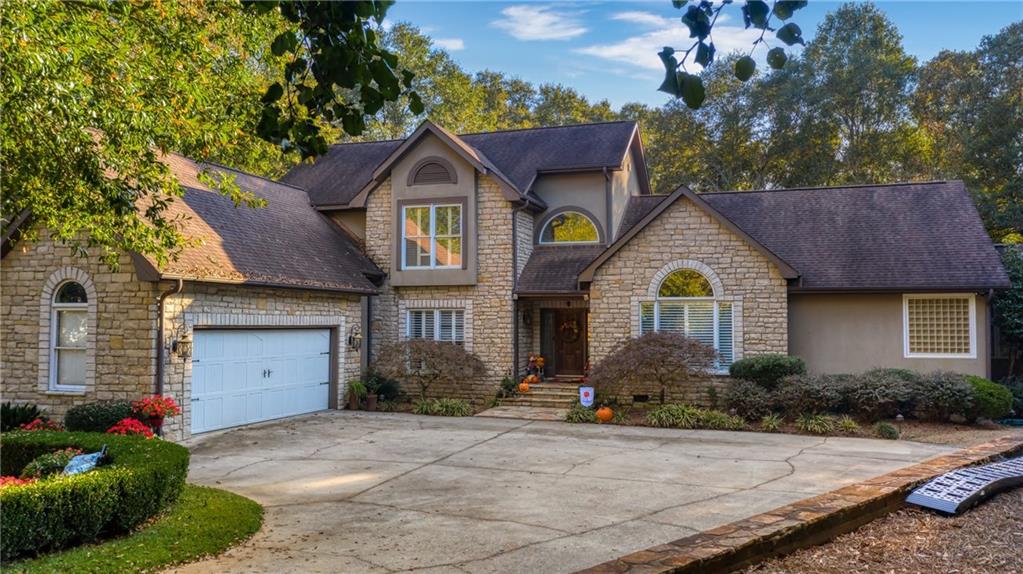
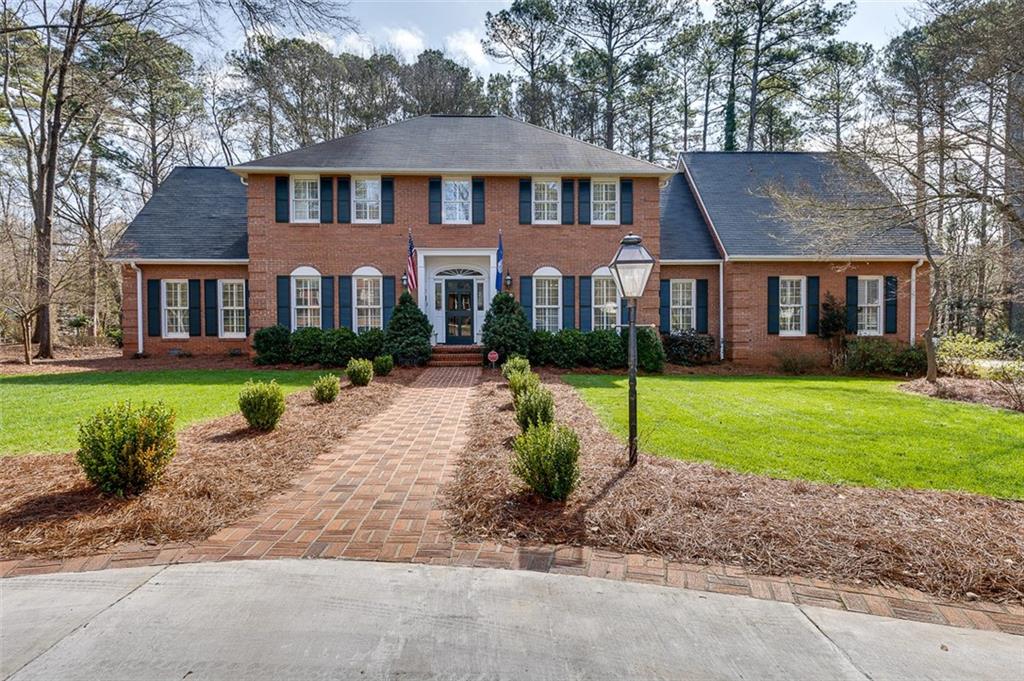
 MLS# 20271878
MLS# 20271878 