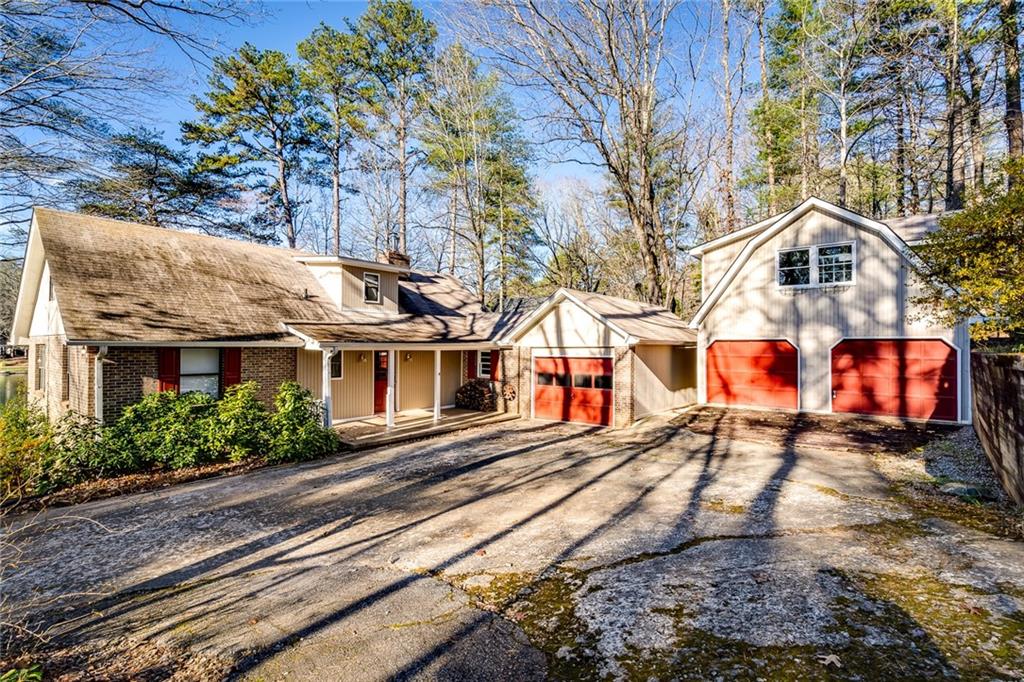Viewing Listing MLS# 20234967
Disclaimer: You are viewing area-wide MLS network search results, including properties not listed by Lorraine Harding Real Estate. Please see "courtesy of" by-line toward the bottom of each listing for the listing agent name and company.
Mountain Rest, SC 29664
- 5Beds
- 3Full Baths
- 1Half Baths
- 2,791SqFt
- 1978Year Built
- 0.41Acres
- MLS# 20234967
- Residential
- Single Family
- Sold
- Approx Time on Market2 months, 13 days
- Area202-Oconee County,sc
- CountyOconee
- SubdivisionMtn Rest Lake
Overview
If youve been looking for a little peace and quiet, there's no place better than this beautifully renovated lake home a short drive from Stumphouse Tunnel, the mountains, and even the grocery store - to find as much peace and quiet as you need! Large, open spaces on the main and lower levels offer endless options for gathering spaces - whether you prefer billiards, knitting or anything in between; look at those room dimensions and imagine the memories to be made. Five ample bedrooms spread across 3 levels ensure everyone has their own hideaway as well, when needed. The Owner's Suite is on the main level, flooded by natural light and flanked by a spacious en-suite and walk-in closet. Two lower-level bedrooms share its rival bath and have coveted access to the screened porch, tempting its dwellers with walk-out access to the lake. The dock buddies up with its nearby building - storing your chairs, floats, paddleboards, and other sunny day necessities ensuring you will be ready to enjoy the water at a moments notice. The gently sloped lot eases the transition back home to the screened porch when a break from the sun is required or when the clock refuses to let you stay a few more minutes. Waiting inside might be those who prefer a bit more privacy; they will appreciate the two upper-level bedrooms, tucked away from the gathering places but providing a small sitting area that might be best suited to reading a book or a quiet game of checkers. Storage throughout the home meets -and exceeds- the average need, leaving the two garages (3 car total) for parking - and the second level of the detached garage as the perfect workshop space or long-term storage area (just in case you wondered where the Christmas decor will go.) The laundry room adorned with a vintage sink is ready to second as a mud room the keeper of shoes and jackets or to be loaded with supplies for an upcoming gathering. Are you hoping this can serve as your second home? Short term rentals (VRBO and AirBNB, for example) are allowed, providing an opportunity to bring income from the time you arent able to enjoy the home yourself. Call today for your showing!
Sale Info
Listing Date: 12-29-2020
Sold Date: 03-15-2021
Aprox Days on Market:
2 month(s), 13 day(s)
Listing Sold:
3 Year(s), 1 month(s), 13 day(s) ago
Asking Price: $400,000
Selling Price: $401,000
Price Difference:
Increase $1,000
How Sold: $
Association Fees / Info
Hoa Fees: 290
Hoa: Yes
Hoa Mandatory: 1
Bathroom Info
Halfbaths: 1
Num of Baths In Basement: 1
Full Baths Main Level: 1
Fullbaths: 3
Bedroom Info
Bedrooms In Basement: 2
Num Bedrooms On Main Level: 1
Bedrooms: Five
Building Info
Style: Contemporary, Craftsman, Traditional
Basement: Ceiling - Some 9' +, Ceilings - Smooth, Cooled, Finished, Heated, Inside Entrance, Partially Finished, Walkout
Foundations: Basement
Age Range: 21-30 Years
Roof: Composition Shingles
Num Stories: Two
Year Built: 1978
Exterior Features
Exterior Features: Deck, Driveway - Asphalt, Glass Door, Insulated Windows, Porch-Front, Porch-Screened
Exterior Finish: Brick, Wood
Financial
How Sold: Cash
Sold Price: $401,000
Transfer Fee: No
Original Price: $400,000
Price Per Acre: $97,560
Garage / Parking
Storage Space: Garage, Other - See Remarks, Outbuildings
Garage Capacity: 3
Garage Type: Attached Garage, Combination, Detached Garage
Garage Capacity Range: Three
Interior Features
Interior Features: Blinds, Built-In Bookcases, Ceiling Fan, Ceilings-Smooth, Connection - Dishwasher, Connection - Washer, Countertops-Granite, Dryer Connection-Electric, Electric Garage Door, Fireplace, French Doors, Glass Door, Smoke Detector, Some 9' Ceilings, Walk-In Closet, Walk-In Shower
Appliances: Dishwasher, Disposal, Microwave - Built in, Range/Oven-Electric, Water Heater - Electric
Floors: Carpet, Hardwood, Luxury Vinyl Tile
Lot Info
Lot: 79
Lot Description: Trees - Mixed, Gentle Slope, Waterfront, Private Lake, Shade Trees, Water Access, Water View
Acres: 0.41
Acreage Range: .25 to .49
Marina Info
Dock Features: Existing Dock, Platform, Storage
Misc
Usda: Yes
Other Rooms Info
Beds: 5
Master Suite Features: Full Bath, Master on Main Level, Tub/Shower Combination, Walk-In Closet
Property Info
Conditional Date: 2021-03-12T00:00:00
Inside Subdivision: 1
Type Listing: Exclusive Right
Room Info
Specialty Rooms: Bonus Room, Laundry Room, Recreation Room
Room Count: 13
Sale / Lease Info
Sold Date: 2021-03-15T00:00:00
Ratio Close Price By List Price: $1
Sale Rent: For Sale
Sold Type: Co-Op Sale
Sqft Info
Basement Unfinished Sq Ft: 142
Basement Finished Sq Ft: 812
Sold Appr Above Grade Sqft: 1,998
Sold Approximate Sqft: 2,900
Sqft Range: 2750-2999
Sqft: 2,791
Tax Info
Tax Year: 2019
County Taxes: 1015.06
Tax Rate: 4%
Unit Info
Utilities / Hvac
Utilities On Site: Electric, Septic, Well Water, Well-Private
Electricity Co: Blue Ridge
Heating System: Baseboard, Central Electric, Electricity, Forced Air, Heat Pump
Cool System: Central Electric, Central Forced, Heat Pump
High Speed Internet: ,No,
Water Co: N/A - well
Water Sewer: Septic Tank
Waterfront / Water
Lake: Mountain Rest Lake
Lake Front: Yes
Lake Features: Dock-In-Place, Other - See Remarks
Courtesy of Angela Harmon of Bhhs C Dan Joyner - Pleas















 Recent Posts RSS
Recent Posts RSS
