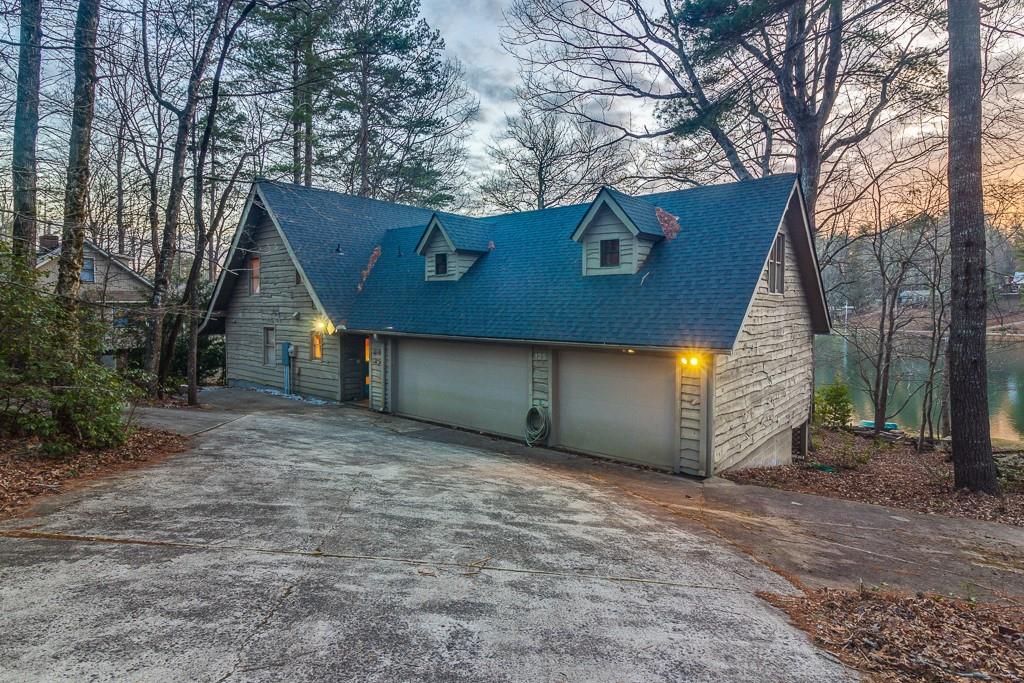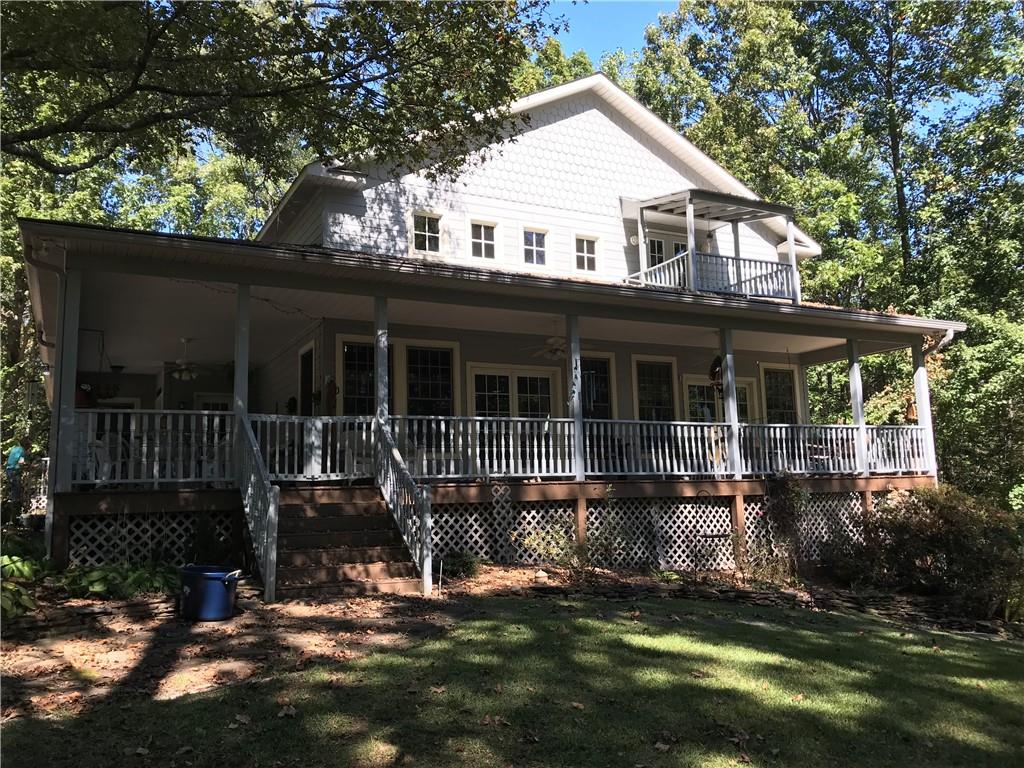Viewing Listing MLS# 20236543
Disclaimer: You are viewing area-wide MLS network search results, including properties not listed by Lorraine Harding Real Estate. Please see "courtesy of" by-line toward the bottom of each listing for the listing agent name and company.
Mountain Rest, SC 29664
- 4Beds
- 4Full Baths
- N/AHalf Baths
- 2,170SqFt
- 1976Year Built
- 0.43Acres
- MLS# 20236543
- Residential
- Single Family
- Sold
- Approx Time on Market1 month, 21 days
- Area202-Oconee County,sc
- CountyOconee
- SubdivisionMtn Rest Lake
Overview
Take a deep breath...you've found your mountain lake oasis at 125 Wren Rd on Mountain Rest Lake! This 4 bed, 4 bath, 2,170 sqft home is ready to host friends and family as your full-time residence or second home getaway. Located on a dead-end street, you'll find it easy to fit all the vehicles you need as you enter the circle driveway and access the three car garage. A breezeway separates the garage from the main house. Step in to the kitchen which has loads of countertop and cabinet space - the perfect hideaway for lake side snacks. Your eyes are immediately draw to the stone fireplace in the living room. High vaulted ceilings, enormous windows, numerous skylights and sliding glass doors draw your eye up and out to take in the beauty of this property. Pass the dining area and head out to the sunroom. With ceiling fans and wall heaters, you can enjoy this room year round. Off the sunroom is the oversized wooden deck. Tons of room for sunbathing, outdoor dining or just enjoying the view. Back inside you'll find the main level bedroom and a full bath. Upstairs is an even better view of the lake as well as the first of three bedrooms. This room enjoys more of those vaulted ceilings as well as an ensuite full bath. Down the hallway is the next bedroom, a full hall bath and the final bedroom, which also features a second set of stairs leading to the garage. Head down to the basement where you'll find the sellers have installed brand new flooring (winter 2021). This area would be great for darts, a lounging area, maybe even a pingpong table! It is anchored by another stone fireplace. A full bath and hallway storage areas complete the inside. Off the basement living area is a stone patio, the perfect spot to store life jackets, floats and lake toys. This area also includes a hot tub room! Just imagine the views while you soak in this space. Outside you'll find what you came for - the lake. The covered dock has plenty of watercraft parking and great spots to leap into that cool mountain water. It also features an upstairs area which would make a dream clubhouse with some work. There are some sandy spots along the shoreline and great water clarity. And the sellers will leave the John Boat with battery charger and trolling motor so you can start having fun on day one! Other features of this home include newer roof (2019), two septic tanks, a new french drain (installed winter 2021), professionally cleaned windows (winter 2021) and a very low maintenance yard. Furnishing are also negotiable. This is the one you've been waiting for! Make 125 Wren Rd yours, schedule your private tour today.
Sale Info
Listing Date: 02-18-2021
Sold Date: 04-09-2021
Aprox Days on Market:
1 month(s), 21 day(s)
Listing Sold:
3 Year(s), 19 day(s) ago
Asking Price: $389,000
Selling Price: $385,000
Price Difference:
Reduced By $4,000
How Sold: $
Association Fees / Info
Hoa Fees: 290
Hoa: Yes
Community Amenities: Boat Ramp, Water Access
Hoa Mandatory: 1
Bathroom Info
Num of Baths In Basement: 1
Full Baths Main Level: 1
Fullbaths: 4
Bedroom Info
Num Bedrooms On Main Level: 1
Bedrooms: Four
Building Info
Style: Cabin
Basement: Finished, Full, Heated, Inside Entrance, Walkout, Yes
Foundations: Basement
Age Range: 31-50 Years
Roof: Architectural Shingles
Num Stories: Two
Year Built: 1976
Exterior Features
Exterior Features: Deck, Driveway - Circular, Driveway - Concrete, Glass Door, Hot Tub/Spa
Exterior Finish: Cement Planks, Wood
Financial
How Sold: Cash
Sold Price: $385,000
Transfer Fee: Unknown
Original Price: $389,000
Sellerpaidclosingcosts: zero
Price Per Acre: $90,465
Garage / Parking
Storage Space: Basement, Garage
Garage Capacity: 3
Garage Type: Detached Garage
Garage Capacity Range: Three
Interior Features
Interior Features: Cathdrl/Raised Ceilings, Ceiling Fan, Countertops-Laminate, Fireplace, Fireplace - Multiple, Gas Logs, Hot Tub/Spa, Laundry Room Sink, Sky Lights, Some 9' Ceilings, Walk-In Shower
Appliances: Dishwasher, Dryer, Microwave - Countertop, Range/Oven-Electric, Refrigerator, Washer
Floors: Carpet, Ceramic Tile, Hardwood, Luxury Vinyl Tile
Lot Info
Lot: 77
Lot Description: Waterfront, Private Lake, Water Access, Water View
Acres: 0.43
Acreage Range: .25 to .49
Marina Info
Dock Features: Covered, Existing Dock, Multiple Slips, Platform
Misc
Other Rooms Info
Beds: 4
Master Suite Features: Master on Main Level
Property Info
Conditional Date: 2021-03-03T00:00:00
Inside Subdivision: 1
Type Listing: Exclusive Right
Room Info
Specialty Rooms: Living/Dining Combination
Sale / Lease Info
Sold Date: 2021-04-09T00:00:00
Ratio Close Price By List Price: $0.99
Sale Rent: For Sale
Sold Type: Co-Op Sale
Sqft Info
Sold Appr Above Grade Sqft: 1,898
Sold Approximate Sqft: 2,386
Sqft Range: 2000-2249
Sqft: 2,170
Tax Info
Tax Rate: 6%
Unit Info
Utilities / Hvac
Heating System: Heat Pump, More Than One Type, Wall Furnace
Electricity: Electric company/co-op
Cool System: Heat Pump
High Speed Internet: ,No,
Water Co: Well
Water Sewer: Septic Tank
Waterfront / Water
Lake: Mountain Rest Lake
Lake Front: Yes
Lake Features: Dock-In-Place
Water: Well - Private
Courtesy of Holly Douglas of Clardy Real Estate















 Recent Posts RSS
Recent Posts RSS


 MLS# 20203475
MLS# 20203475