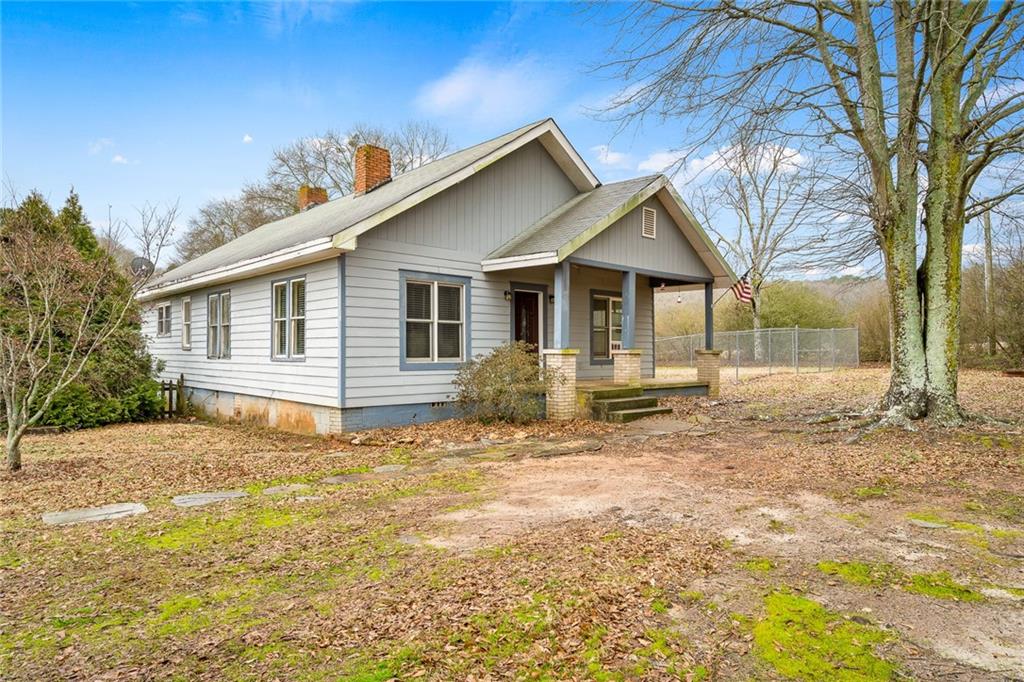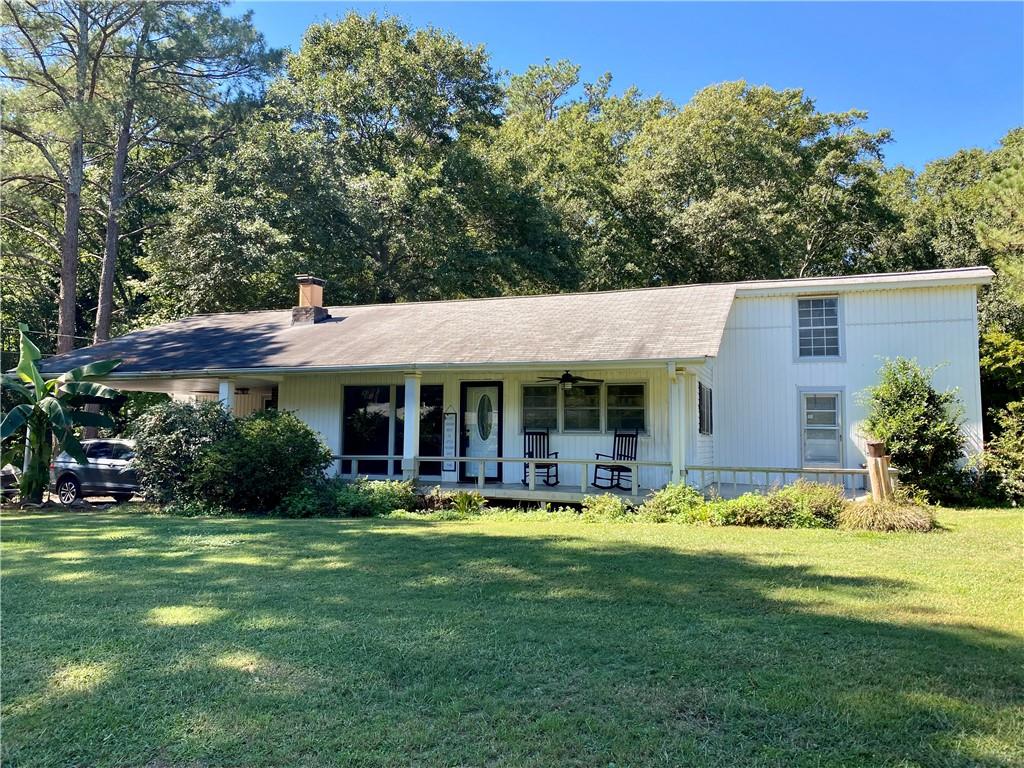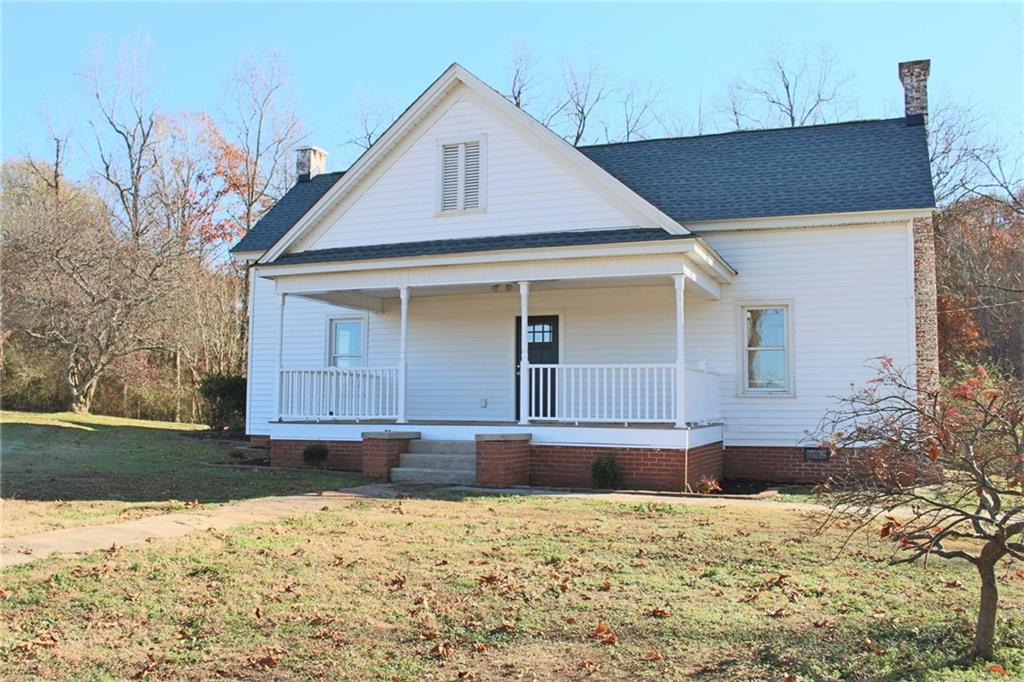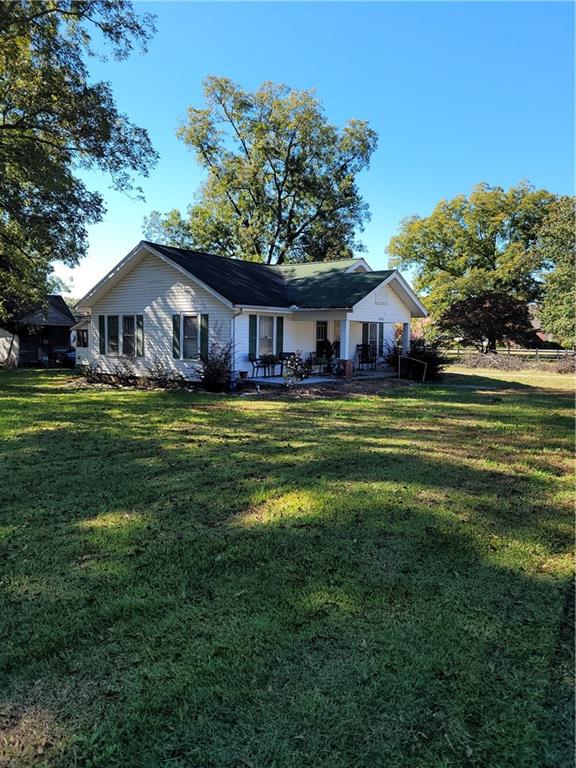Viewing Listing MLS# 20238363
Disclaimer: You are viewing area-wide MLS network search results, including properties not listed by Lorraine Harding Real Estate. Please see "courtesy of" by-line toward the bottom of each listing for the listing agent name and company.
Townville, SC 29689
- 3Beds
- 2Full Baths
- N/AHalf Baths
- 1,530SqFt
- 2006Year Built
- 1.73Acres
- MLS# 20238363
- Residential
- Single Family
- Sold
- Approx Time on Market1 month, 16 days
- Area105-Anderson County,sc
- CountyAnderson
- SubdivisionTownville Commo
Overview
*****THERE ARE MULTIPLE OFFERS ON THIS HOME. SUBMIT YOUR HIGHEST AND BEST OFFER PRIOR TO 8 PM SATURDAY, APRIL 17TH.******Welcome home to this lovely ranch style beauty with low maintenance, gorgeous vinyl and rock exterior with 1.73 acres of land! Greet your guests from the charming covered front porch and entertain on the rear patio within the fenced yard. The interior is adorable and lovingly maintained. The great room has vaulted ceilings with ceiling fan and fresh paint. The recently installed laminate flooring extends from the great room throughout the majority of the home. (The electric fireplace in the great room does not pass with the sale). Two guest rooms which are newly painted with carpeting and ceiling fans share a full bathroom with shower tub combo. A coat closet and a linen closet are in the hallway for added storage. Families love gathering in the kitchen and this newly updated space will be perfect for making memories! Crisp white cabinetry is adorned with beautiful granite countertops including the detached island with breakfast bar and stone accents. Stainless appliances pass with the sale including the refrigerator. Don't miss the large pantry in the kitchen. Enjoy family meals in the dining area which is flooded with natural light from the glassed doors leading to the rear patio. Entry from the two car garage is through the spacious laundry room which includes the washer and dryer for your convenience. The master suite is generous in size and is plenty big enough to accomodate a king size bed. The master bathroom has a walk in shower with seat as well as a garden tub. A nest thermostat offers enhanced smart living to the home and the ADT security system is leased and the buyer may choose to take over the lease at closing or the system can be removed prior to closing. This home is in the award wining District 4 school district and children are well served by the award winning Townville Elementary School just a couple of miles away. The land to the left of the home is included with the sale as well for a total of 1.73 acres. There is a small spring or branch which runs along the lower end of the property.
Sale Info
Listing Date: 04-15-2021
Sold Date: 06-01-2021
Aprox Days on Market:
1 month(s), 16 day(s)
Listing Sold:
2 Year(s), 11 month(s), 15 day(s) ago
Asking Price: $189,000
Selling Price: $215,000
Price Difference:
Increase $26,000
How Sold: $
Association Fees / Info
Hoa Fee Includes: Not Applicable
Hoa: No
Bathroom Info
Full Baths Main Level: 2
Fullbaths: 2
Bedroom Info
Num Bedrooms On Main Level: 3
Bedrooms: Three
Building Info
Style: Ranch
Basement: No/Not Applicable
Foundations: Slab
Age Range: 11-20 Years
Roof: Composition Shingles
Num Stories: One
Year Built: 2006
Exterior Features
Exterior Features: Driveway - Concrete, Fenced Yard, Insulated Windows, Patio, Porch-Front, Vinyl Windows
Exterior Finish: Stone Veneer, Vinyl Siding
Financial
How Sold: Conventional
Gas Co: n/a
Sold Price: $215,000
Transfer Fee: No
Original Price: $189,000
Price Per Acre: $10,924
Garage / Parking
Storage Space: Garage
Garage Capacity: 2
Garage Type: Attached Garage
Garage Capacity Range: Two
Interior Features
Interior Features: Alarm System-Leased, Attic Stairs-Disappearing, Blinds, Cathdrl/Raised Ceilings, Ceiling Fan, Connection - Dishwasher, Connection - Washer, Countertops-Granite, Dryer Connection-Electric, Electric Garage Door, Garden Tub, Walk-In Closet, Walk-In Shower, Washer Connection
Appliances: Dishwasher, Dryer, Microwave - Built in, Range/Oven-Electric, Refrigerator, Washer, Water Heater - Electric
Floors: Carpet, Laminate, Vinyl
Lot Info
Lot: 50, 51, 52
Lot Description: Other - See Remarks
Acres: 1.73
Acreage Range: 1-3.99
Marina Info
Misc
Usda: Yes
Other Rooms Info
Beds: 3
Master Suite Features: Full Bath, Master on Main Level, Shower - Separate, Tub - Garden, Walk-In Closet
Property Info
Inside Subdivision: 1
Type Listing: Exclusive Right
Room Info
Specialty Rooms: Breakfast Area
Sale / Lease Info
Sold Date: 2021-06-01T00:00:00
Ratio Close Price By List Price: $1.14
Sale Rent: For Sale
Sold Type: Co-Op Sale
Sqft Info
Basement Unfinished Sq Ft: n/a
Basement Finished Sq Ft: n/a
Sold Appr Above Grade Sqft: 1,554
Sold Approximate Sqft: 1,554
Sqft Range: 1500-1749
Sqft: 1,530
Tax Info
Tax Year: 2020
County Taxes: 760.08 (all three lots)
Tax Rate: 4%
City Taxes: n/a
Unit Info
Utilities / Hvac
Utilities On Site: Cable, Electric, Public Water, Septic
Electricity Co: Duke
Heating System: Heat Pump
Electricity: Electric company/co-op
Cool System: Heat Pump
Cable Co: spectrum
High Speed Internet: Yes
Water Co: Pioneer
Water Sewer: Septic Tank
Waterfront / Water
Lake Front: No
Lake Features: Not Applicable
Water: Public Water
Courtesy of Tina Wilson of Western Upstate Kw















 Recent Posts RSS
Recent Posts RSS
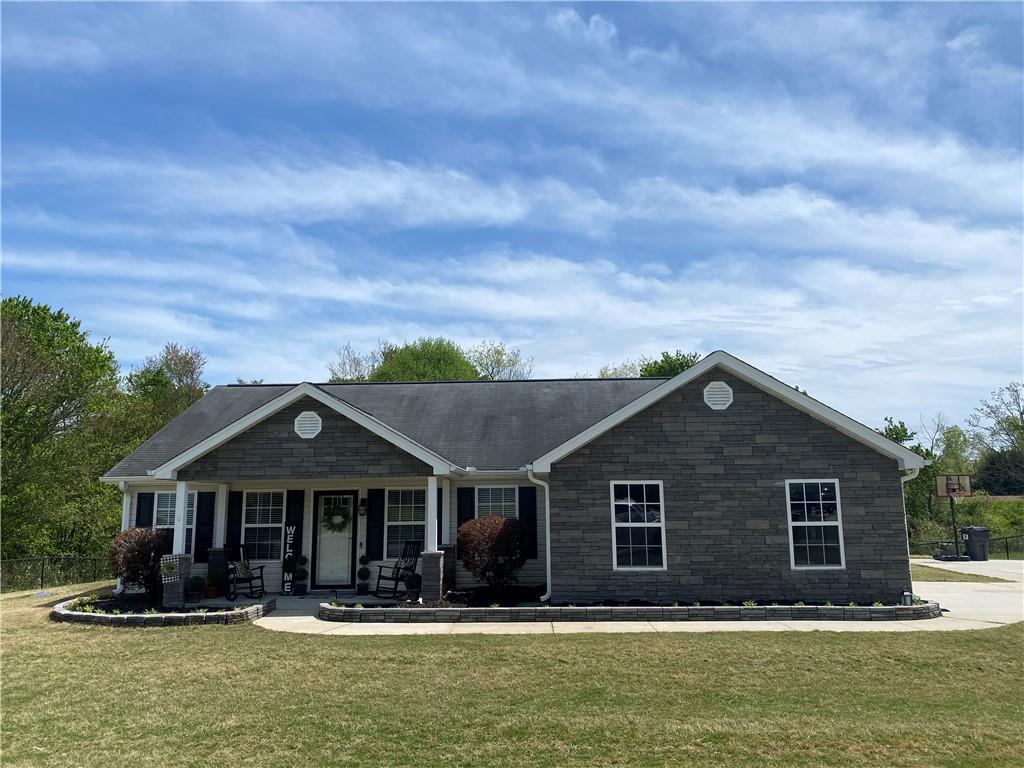
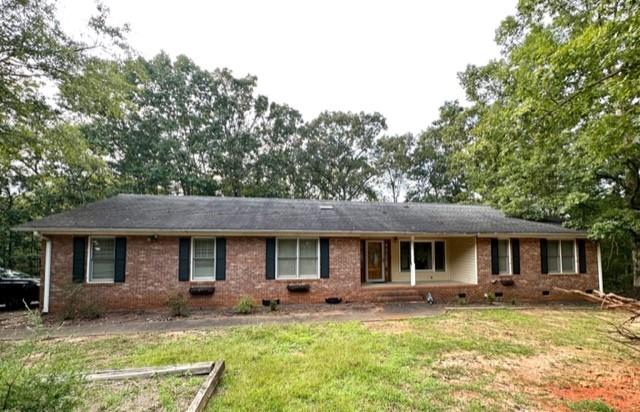
 MLS# 20266873
MLS# 20266873 