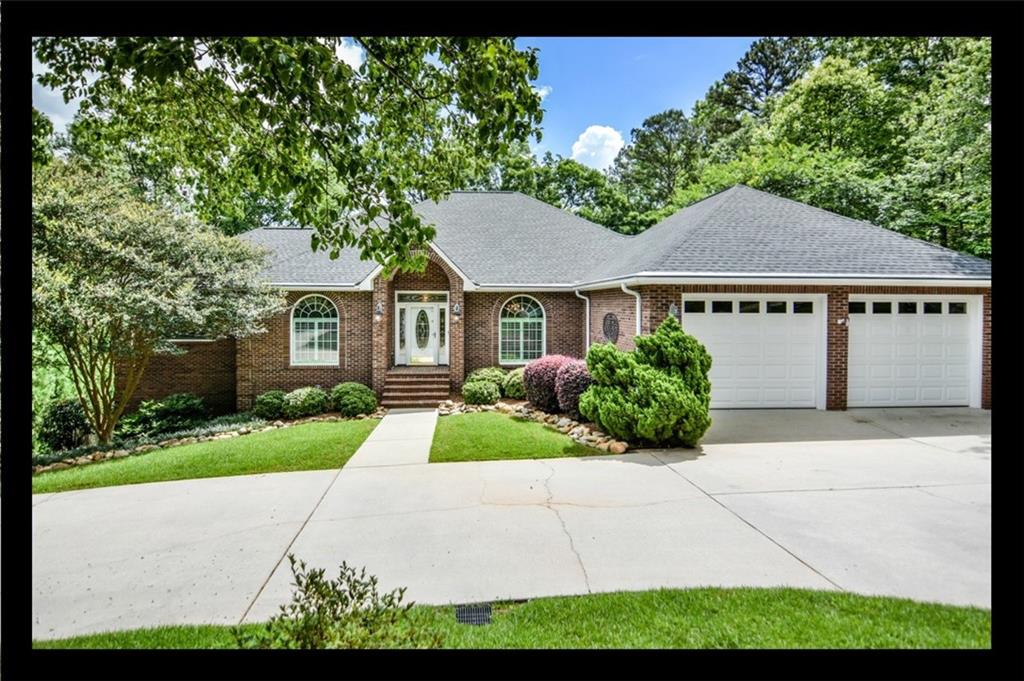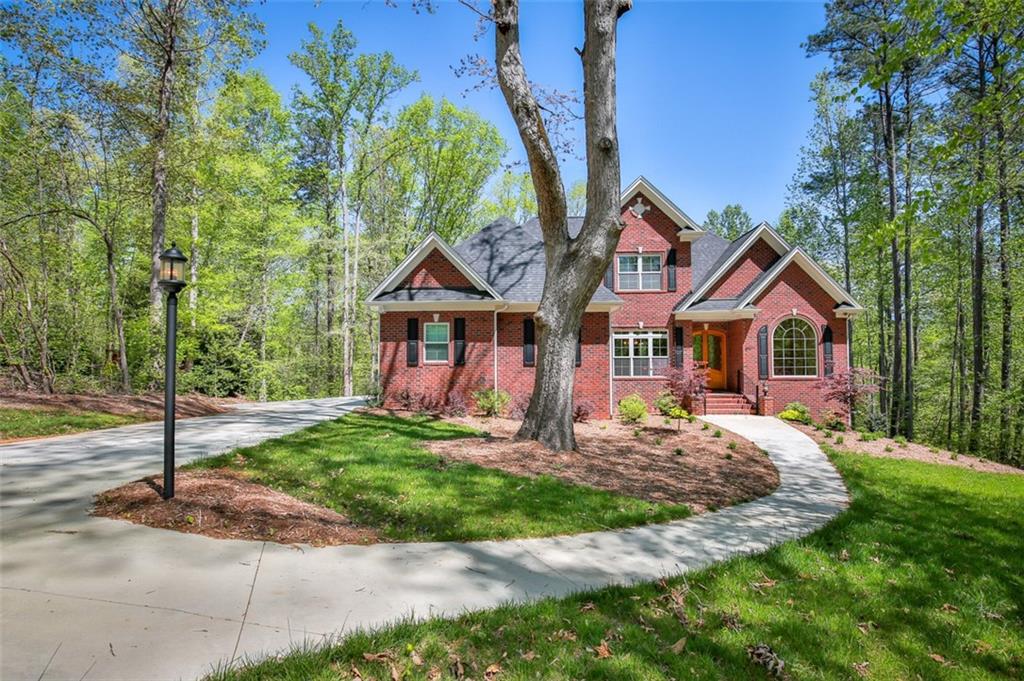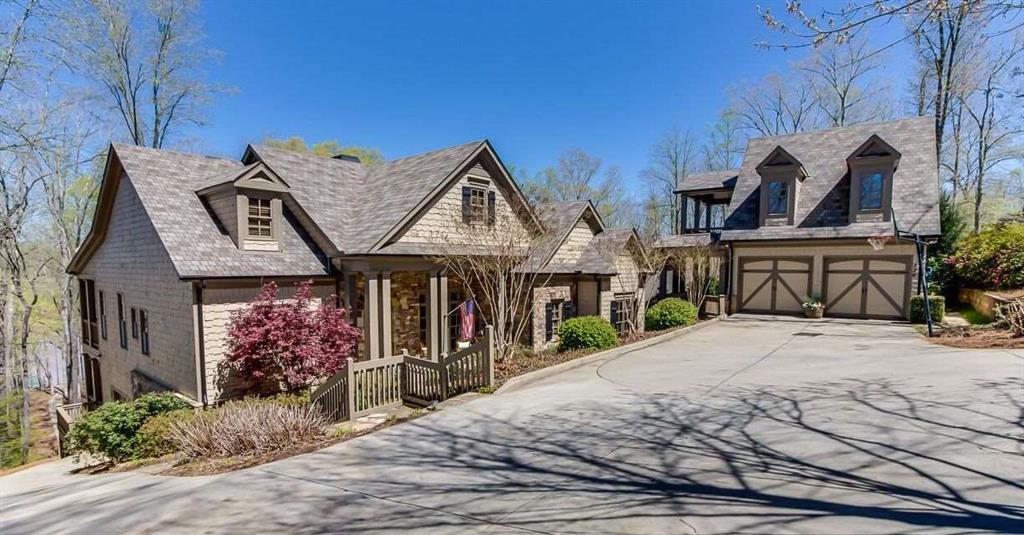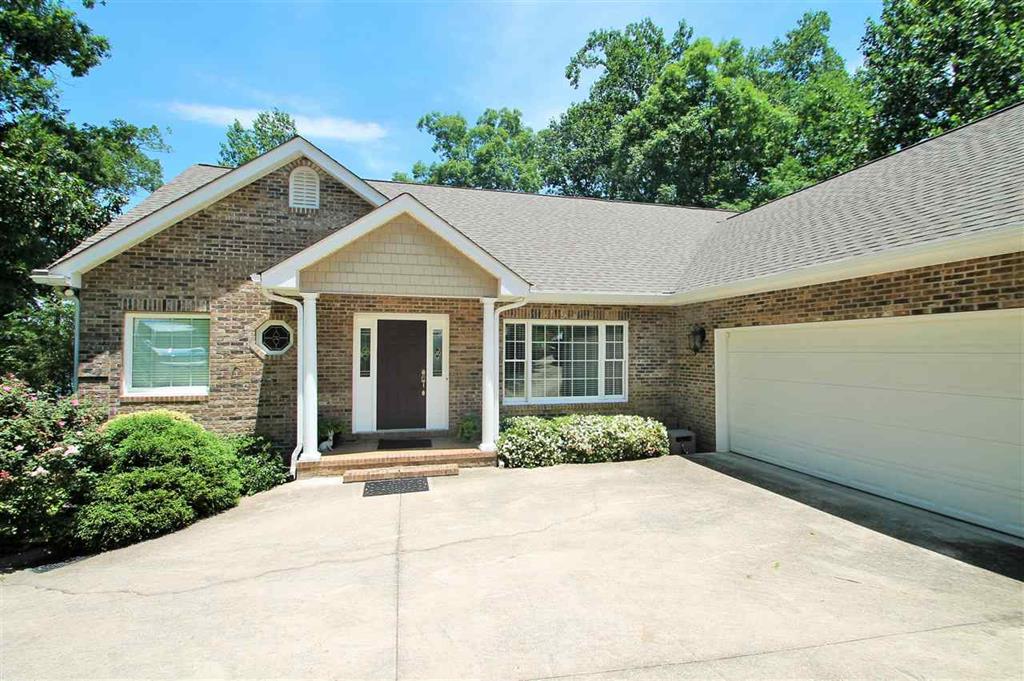Viewing Listing MLS# 20239526
Disclaimer: You are viewing area-wide MLS network search results, including properties not listed by Lorraine Harding Real Estate. Please see "courtesy of" by-line toward the bottom of each listing for the listing agent name and company.
Seneca, SC 29678
- 4Beds
- 3Full Baths
- 2Half Baths
- 4,862SqFt
- 2007Year Built
- 0.34Acres
- MLS# 20239526
- Residential
- Single Family
- Sold
- Approx Time on Market1 month, 21 days
- Area207-Oconee County,sc
- CountyOconee
- SubdivisionCross Creek Plan
Overview
Beautiful custom-built home in Cross Creek Plantation overlooking the 17th fairway and large pond. This pristine home features 4 bedrooms, 3 full and 2 half baths with loads of climate controlled storage. Attention to detail is found from the moment you enter. The foyer features include marble floors and a pine barrel ceiling with panoramic views of the fairway. Throughout the home find soaring ceilings, custom crown molding and wide baseboards. The octagonal great room boasts a 22 pine ceiling with large windows and glass doors overlooking the beautiful pond and golf course. The great room is open to the dining room, kitchen and breakfast/sitting area which makes this a perfect space for entertaining. Just off the dining area is a Butlers Pantry with built-in hutch and granite counters. There is also a large walk-in pantry. The gourmet kitchen has alder wood cabinets and a spacious island with granite counters, glass cabinetry and ceramic tile floors. There is a double wall oven/convection, gas 6 burner cooktop, built in warming drawer and extra ice maker. There are also two sinks for added convenience during entertainment prep. The large open breakfast/sitting area has a 16 pine ceiling and additional large windows. A great space to relax with a book or just enjoy the scenery. There are double glass doors in the great room, breakfast and master which lead out onto the large deck where you have beautiful views of the golf course and pond. The deck is constructed with Timber-Tech and no maintenance aluminum with a louvered sun awning for optional shade. The deck also has a drain system that keeps the terrace patio below dry on rainy days. The master bedroom features a lighted tray ceiling with large windows and French doors that lead onto the deck. The luxurious spa bath has his/her vanities and an oversized 7 walk in shower. At the opposite end of the main level is the laundry room. Oversized with an abundance of natural light, it features ceramic tile floors, loads of cabinet and counter space, with a large sink, under cabinet lighting, built-in ironing board, linen closet storage and a half bath. The terrace level offers a recreation room with 9' ceilings, surround sound and a second gas fireplace. A wet bar with beverage fridge adds to movie nights or snacks for the big game. There are three guest rooms, one currently used as a home office, two full baths, a craft room and loads of climate controlled storage areas. Great for a hobbyist or collector, this property features several flex spaces that are transitional for a multitude of uses. The spacious patio invites guests to enjoy the landscape. The workshop has a built-in work bench, ample cabinets and sink. There are double doors in the workshop leading out to a patio area and cart path. The home also has an oversized garage with room for your golf cart. Cross Creek Plantation offers a Georgian style clubhouse with formal, informal and private dining. It includes an 18-hole championship PB Dye designed course that stretches approximately 7,000 yards with five sets of tees. Offering a preserved 500+ acres of deep woodland with three ponds and many streams allows both golfers and residents to enjoy the beauty surrounding them. Merely 10 minutes or less to medical, building supply, grocers, shopping, the Lake Keowee Marina and only 12 minutes to downtown Clemson. Like new living at a fraction of the price of construction. Various Membership Options to choose from. Contact listing office for details on how to take in these gorgeous views today.
Sale Info
Listing Date: 05-24-2021
Sold Date: 07-16-2021
Aprox Days on Market:
1 month(s), 21 day(s)
Listing Sold:
2 Year(s), 9 month(s), 20 day(s) ago
Asking Price: $750,000
Selling Price: $737,500
Price Difference:
Reduced By $12,500
How Sold: $
Association Fees / Info
Hoa Fees: 4740
Hoa Fee Includes: Common Utilities, Lawn Maintenance, Other - See Remarks, Pool, Security
Hoa: Yes
Community Amenities: Clubhouse, Common Area, Gated Community, Golf Course, Pets Allowed, Pool, Tennis
Hoa Mandatory: 1
Bathroom Info
Halfbaths: 2
Num of Baths In Basement: 2
Full Baths Main Level: 1
Fullbaths: 3
Bedroom Info
Bedrooms In Basement: 3
Num Bedrooms On Main Level: 1
Bedrooms: Four
Building Info
Style: Traditional
Basement: Ceiling - Some 9' +, Ceilings - Smooth, Cooled, Daylight, Finished, Full, Heated, Inside Entrance, Partially Finished, Walkout, Workshop, Yes
Builder: Gabe Yoder
Foundations: Basement, Radon Mitigation System
Age Range: 11-20 Years
Roof: Architectural Shingles
Num Stories: Two
Year Built: 2007
Exterior Features
Exterior Features: Deck, Driveway - Circular, Driveway - Concrete, Glass Door, Insulated Windows, Landscape Lighting, Patio, Porch-Front, Tilt-Out Windows, Underground Irrigation, Vinyl Windows
Exterior Finish: Stone
Financial
How Sold: Conventional
Gas Co: Fort Hill
Sold Price: $737,500
Transfer Fee: Yes
Transfer Fee Amount: 2000.
Original Price: $795,000
Price Per Acre: $22,058
Garage / Parking
Storage Space: Basement, Floored Attic, Garage
Garage Capacity: 2
Garage Type: Attached Garage
Garage Capacity Range: Two
Interior Features
Interior Features: 2-Story Foyer, Alarm System-Owned, Attic Stairs-Permanent, Blinds, Cable TV Available, Category 5 Wiring, Cathdrl/Raised Ceilings, Ceiling Fan, Ceilings-Smooth, Connection - Dishwasher, Connection - Ice Maker, Connection - Washer, Countertops-Granite, Countertops-Laminate, Countertops-Solid Surface, Dryer Connection-Electric, Electric Garage Door, Fireplace, Fireplace - Multiple, Fireplace-Gas Connection, French Doors, Garden Tub, Gas Logs, Laundry Room Sink, Smoke Detector, Surround Sound Wiring, Tray Ceilings, Walk-In Closet, Walk-In Shower, Wet Bar
Floors: Carpet, Ceramic Tile, Hardwood, Marble
Lot Info
Lot: 17
Lot Description: On Golf Course, Cul-de-sac, Gentle Slope, Pond, Underground Utilities, Water View
Acres: 0.34
Acreage Range: .25 to .49
Marina Info
Misc
Other Rooms Info
Beds: 4
Master Suite Features: Double Sink, Full Bath, Master on Main Level, Shower - Separate, Tub - Garden, Walk-In Closet
Property Info
Inside City Limits: Yes
Conditional Date: 2021-06-16T00:00:00
Inside Subdivision: 1
Type Listing: Exclusive Right
Room Info
Specialty Rooms: Breakfast Area, Exercise Room, Formal Dining Room, Keeping Room, Laundry Room, Workshop
Room Count: 13
Sale / Lease Info
Sold Date: 2021-07-16T00:00:00
Ratio Close Price By List Price: $0.98
Sale Rent: For Sale
Sold Type: Co-Op Sale
Sqft Info
Basement Unfinished Sq Ft: 766
Sold Appr Above Grade Sqft: 2,757
Sold Approximate Sqft: 4,862
Sqft Range: 4500-4999
Sqft: 4,862
Tax Info
Tax Year: 2020
County Taxes: $3226.94
Tax Rate: 4%
Unit Info
Utilities / Hvac
Utilities On Site: Cable, Electric, Natural Gas, Public Sewer, Public Water, Telephone
Electricity Co: Blue Ridge
Heating System: Electricity, Forced Air, Heat Pump, Multizoned
Cool System: Central Forced, Heat Pump
Cable Co: Northland
High Speed Internet: Yes
Water Co: Seneca L&W
Water Sewer: Public Sewer
Waterfront / Water
Lake Front: No
Water: Other - See Remarks, Public Water
Courtesy of Melanie Fink of Fink & Assoc - Allen Tate















 Recent Posts RSS
Recent Posts RSS
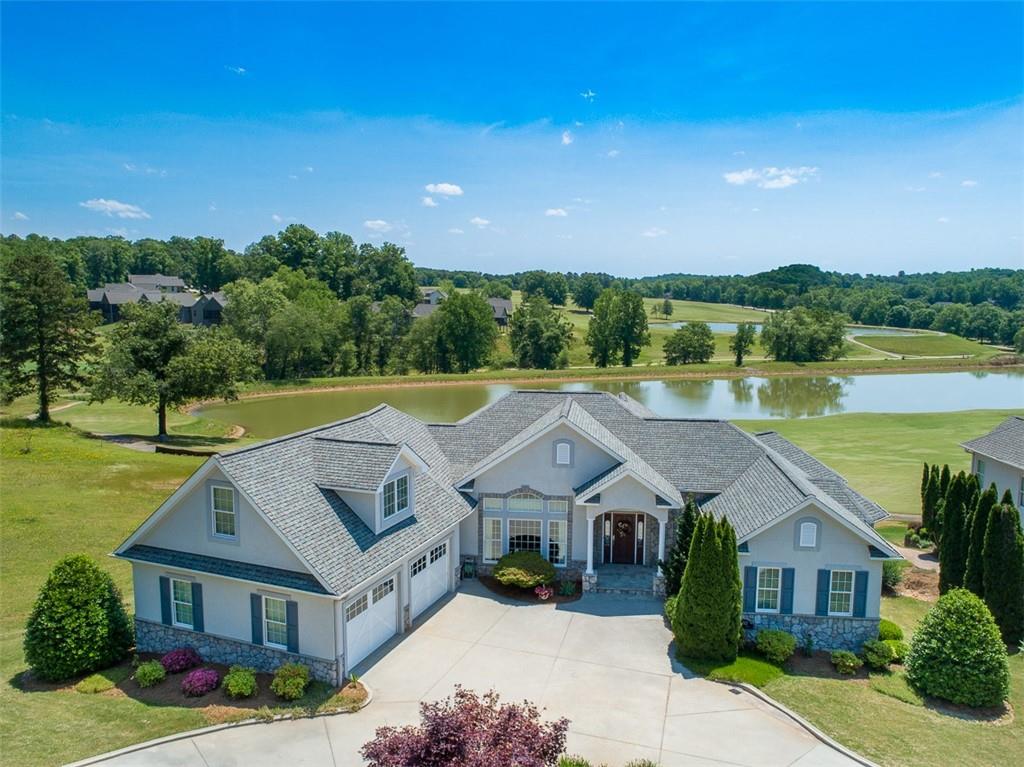
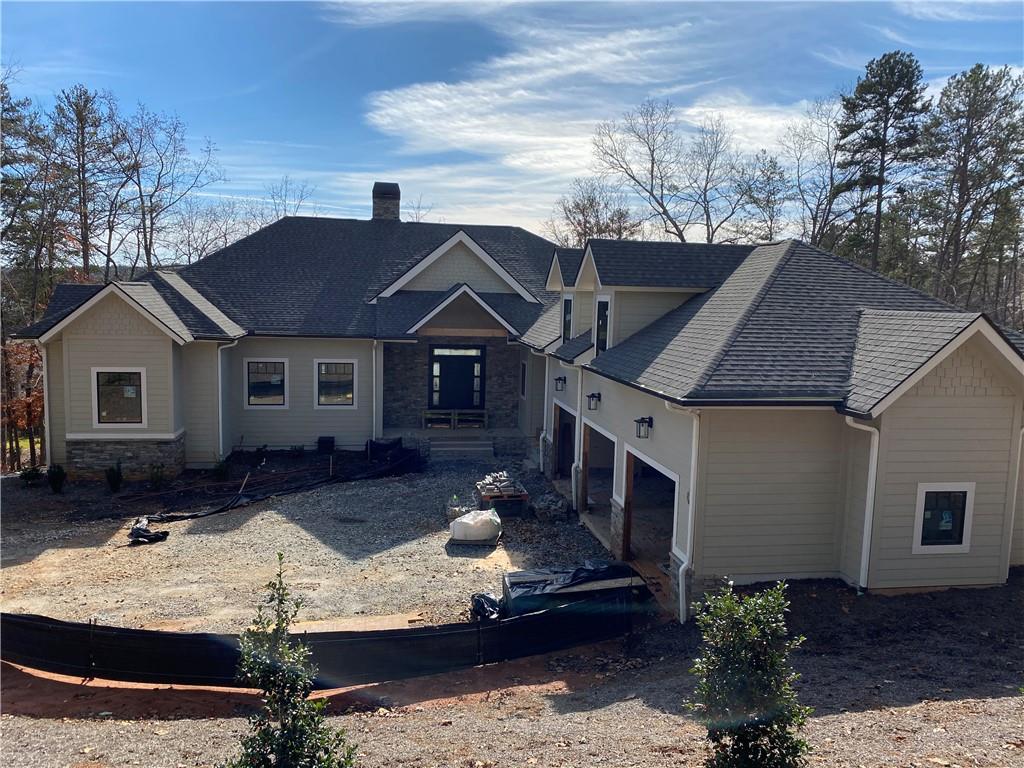
 MLS# 20223499
MLS# 20223499 