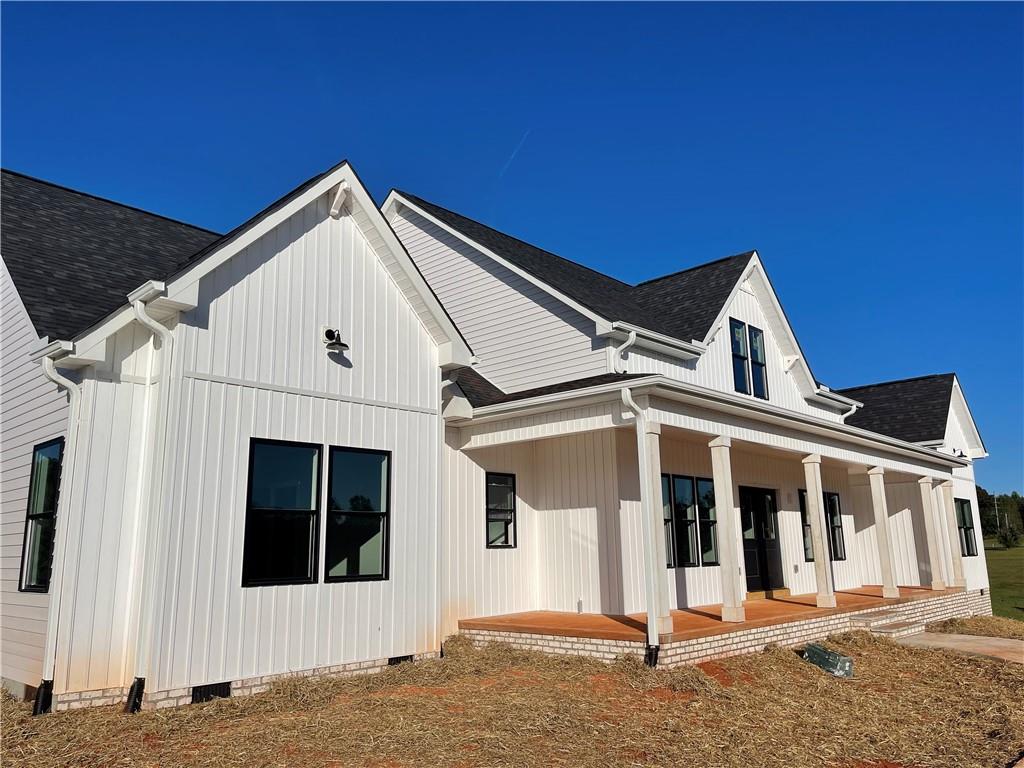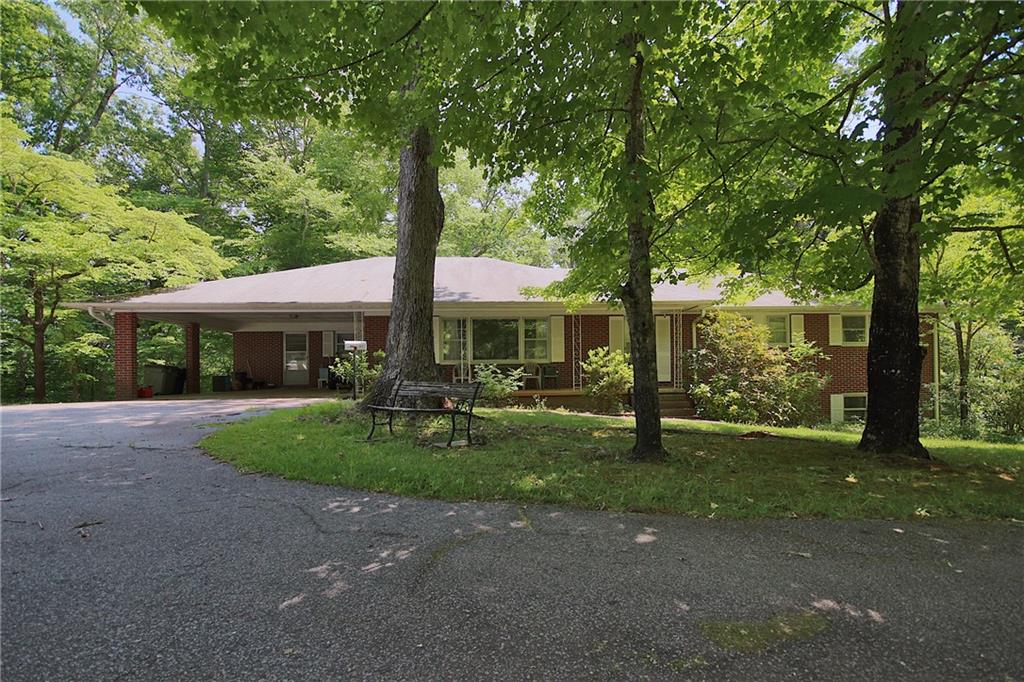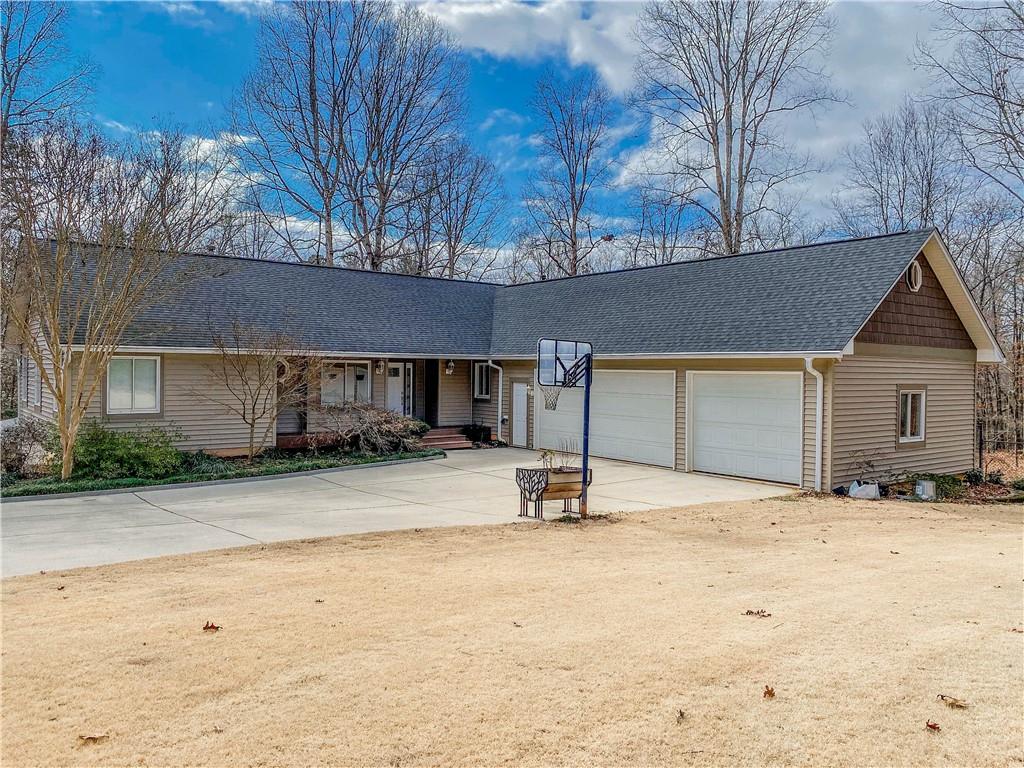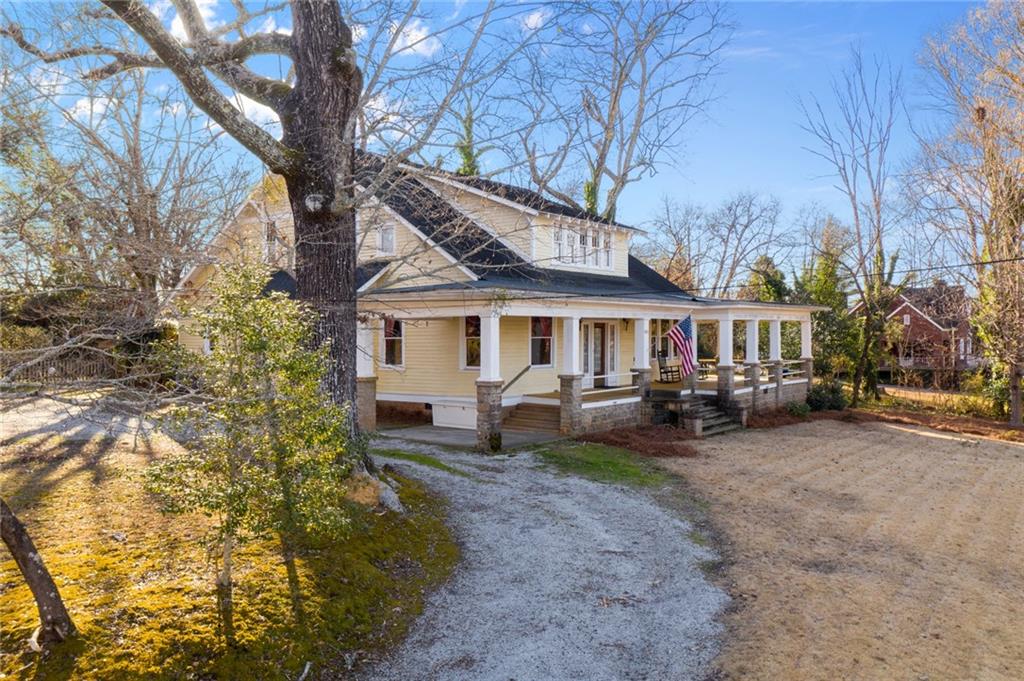Viewing Listing MLS# 20239888
Disclaimer: You are viewing area-wide MLS network search results, including properties not listed by Lorraine Harding Real Estate. Please see "courtesy of" by-line toward the bottom of each listing for the listing agent name and company.
Walhalla, SC 29691
- 4Beds
- 3Full Baths
- 1Half Baths
- 3,287SqFt
- 1961Year Built
- 4.92Acres
- MLS# 20239888
- Residential
- Single Family
- Sold
- Approx Time on Market1 month, 17 days
- Area203-Oconee County,sc
- CountyOconee
- SubdivisionN/A
Overview
A RARE JEWEL:Doctors Estate in Contemporary design. House sits among 4.9+ acre tract with mature trees and landscaping. Paved sidewalk and asphalt driveway. First house outside city limits. Brick and vinyl exterior; double carport with storage, and covered walkways to both front and kitchen doors. Enter into a large living/dining room area with hardwood floors, expansive custom windows, and a French door leading to the private brick terrace. Look for the custom divider door made by Pella! Next is the kitchen/family room with waterproof modern flooring, a fireplace with natural gas logs and an adjacent built in desk with shelves. There is also a wall of French doors opening onto the private brick terrace. All walls in this areas are hand crafted pickled T and G vertical pine.All other walls and ceilings on main level are custom installed plaster with high end finishes! The kitchen has custom made cabinets. A pot filler is built into the wall above the stainless steel six-burner natural gas range. There is also a stainless steel hood, stainless steel dishwasher, disposal, and porcelain farm sink. The tile backsplash surrounds the ogee-edged silestone counter tops. See if you can find the spice rack and chopping block! Main level has three bedrooms with hardwood floors. Master bedroom has private bath. A Jack & Jill bath is accessible from one of the bedrooms and from the central hallway. Each side has a private sink and toilet and they share the full tub with shower. All bathrooms feature custom tile work on walls and floors, and contemporary porcelain sinks. A laundry area was created in the bedroom hallway. Lower level: a 15 x 27 multi-purpose room has a bar area with wine cooler. There is also a bedroom, bathroom, and mechanical room on this level. OR you could use this fourth bedroom as a private home office. Look closely at the walls in this area as they are custom created to allow shelving to be placed throughout. The mechanical room houses the new 50 gallon gas hot water heater; the natural gas furnace, and has a laundry sink. This lower level has a private entrance that opens onto a patio. Extra, large detached shop with both personnel and garage doors. New roof, paint, and wiring. Located at rear of property line. Follow driveway past the house to visit.Entire home has been totally remodeled by a custom builder.The heat and air are dual fuel: natural gas and electrical heat pump which saves tremendous energy costs.
Sale Info
Listing Date: 06-05-2021
Sold Date: 07-23-2021
Aprox Days on Market:
1 month(s), 17 day(s)
Listing Sold:
2 Year(s), 9 month(s), 10 day(s) ago
Asking Price: $425,000
Selling Price: $425,000
Price Difference:
Same as list price
How Sold: $
Association Fees / Info
Hoa: No
Bathroom Info
Halfbaths: 1
Num of Baths In Basement: 1
Full Baths Main Level: 2
Fullbaths: 3
Bedroom Info
Bedrooms In Basement: 1
Num Bedrooms On Main Level: 3
Bedrooms: Four
Building Info
Style: Contemporary, Ranch
Basement: Ceilings - Smooth, Cooled, Daylight, Finished, Full, Heated, Inside Entrance, Walkout, Yes
Foundations: Basement
Age Range: Over 50 Years
Roof: Architectural Shingles
Num Stories: One
Year Built: 1961
Exterior Features
Exterior Features: Driveway - Asphalt, Glass Door, Patio, Porch-Front
Exterior Finish: Brick, Vinyl Siding
Financial
How Sold: Conventional
Gas Co: Fort Hill
Sold Price: $425,000
Transfer Fee: No
Original Price: $425,000
Price Per Acre: $86,382
Garage / Parking
Storage Space: Garage, Outbuildings
Garage Capacity: 2
Garage Type: Attached Carport
Garage Capacity Range: Two
Interior Features
Interior Features: Attic Fan, Attic Stairs-Disappearing, Built-In Bookcases, Ceiling Fan, Ceilings-Smooth, Connection - Dishwasher, Connection - Ice Maker, Connection - Washer, Countertops-Granite, Countertops-Other, Dryer Connection-Electric, Fireplace-Gas Connection, French Doors, Gas Logs, Glass Door, Jack and Jill Bath, Laundry Room Sink, Walk-In Closet, Walk-In Shower, Washer Connection
Appliances: Cooktop - Gas, Dishwasher, Other - See Remarks, Range/Oven-Gas, Water Heater - Gas, Wine Cooler
Floors: Hardwood, Luxury Vinyl Tile, Tile, Wood
Lot Info
Lot Description: Trees - Hardwood, Gentle Slope, Shade Trees, Sidewalks
Acres: 4.92
Acreage Range: 4-5.99
Marina Info
Misc
Horses Allowed: Yes
Other Rooms Info
Beds: 4
Master Suite Features: Full Bath, Master on Main Level, Tub/Shower Combination, Walk-In Closet
Property Info
Type Listing: Exclusive Right
Room Info
Specialty Rooms: Bonus Room, Formal Dining Room, Formal Living Room, Laundry Room, Office/Study
Room Count: 11
Sale / Lease Info
Sold Date: 2021-07-23T00:00:00
Ratio Close Price By List Price: $1
Sale Rent: For Sale
Sold Type: Co-Op Sale
Sqft Info
Basement Finished Sq Ft: 1045
Sold Appr Above Grade Sqft: 2,242
Sold Approximate Sqft: 32,870
Sqft Range: 3250-3499
Sqft: 3,287
Tax Info
Unit Info
Utilities / Hvac
Utilities On Site: Electric, Natural Gas, Public Water, Septic
Electricity Co: Blue Ridge
Heating System: Central Gas, Electricity, Heat Pump, More Than One Type, Natural Gas
Electricity: Electric company/co-op
Cool System: Attic Fan, Heat Pump, More Than One Type, Other - See Remarks
High Speed Internet: ,No,
Water Co: City of Walhalla
Water Sewer: Septic Tank
Waterfront / Water
Lake Front: No
Water: Public Water
Courtesy of CORKY MOSS of Moss & Associates















 Recent Posts RSS
Recent Posts RSS
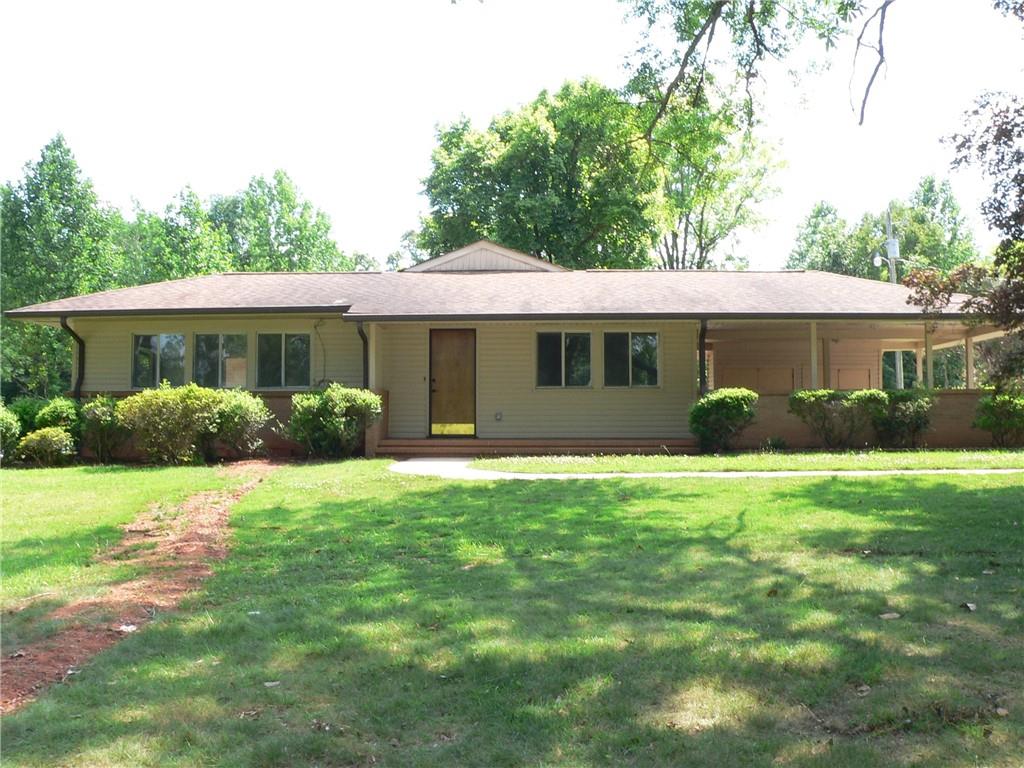
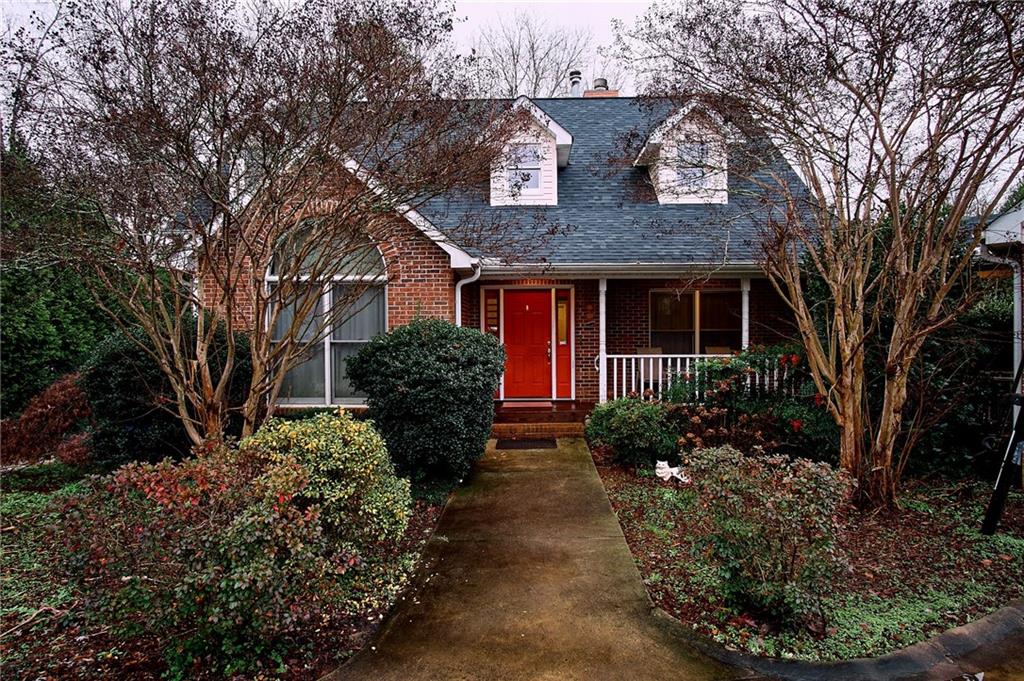
 MLS# 20257622
MLS# 20257622 