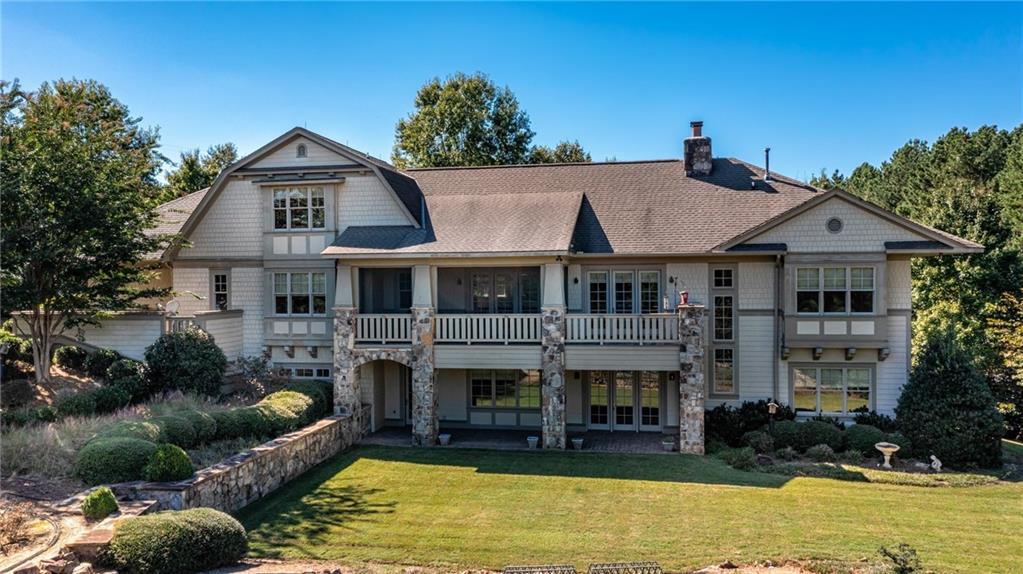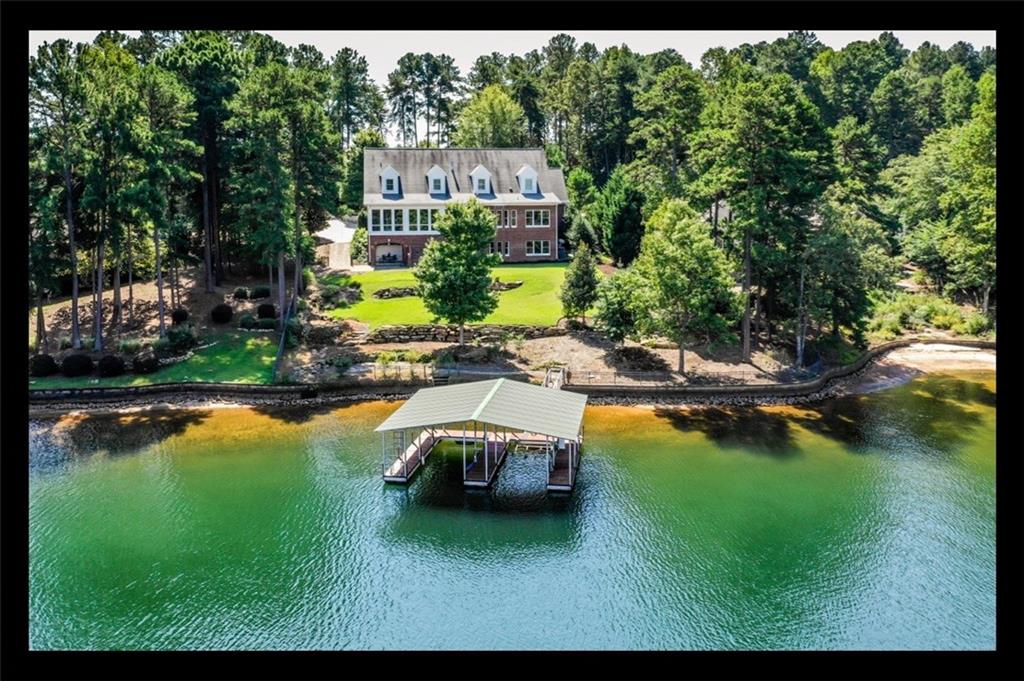Viewing Listing MLS# 20240065
Disclaimer: You are viewing area-wide MLS network search results, including properties not listed by Lorraine Harding Real Estate. Please see "courtesy of" by-line toward the bottom of each listing for the listing agent name and company.
Salem, SC 29676
- 5Beds
- 5Full Baths
- 1Half Baths
- 3,792SqFt
- 2008Year Built
- 1.52Acres
- MLS# 20240065
- Residential
- Single Family
- Sold
- Approx Time on Market2 months,
- Area204-Oconee County,sc
- CountyOconee
- SubdivisionCliffs At Keowee Falls South
Overview
Sitting upon a beautifully landscaped flat corner lot, this award-winning Neal Prince designed and Kenneth Connor built home provides open and functional space on all levels with welcoming light and warm wood tones throughout. The gorgeous central floor to ceiling stone fireplace anchors both levels and provides a welcoming and appealing warmth to the home. A main level master suite with window seating and custom woodwork desk and attractive shelving is on one end of the home and a private guest suite is located on the opposite end. Master bath features dual vanities, jetted soaking tub and heated floors. An open kitchen, dining and great room with vaulted ceiling of tongue and groove white pine and beam accents over wide plank oak flooring spills out to a covered porch and open grilling deck overlooking the lovely rear grass lawn and landscape. The kitchen features GE Profile appliances, 4 bar stool size counter and abundant cabinetry and storage with pull out drawers. Additional cabinetry extends to extra hallway storage and the main level laundry room. A wide stairway of oak treads leads downstairs where you will find an open den area in front of the large stone fireplace equipped with gas logs and featuring a small entertainment area with bar, sink, refrigerator, ice machine, and dishwasher. The den provides a walk out through french doors onto the large concrete paver patio. Further you will find two welcoming ensuite guest bedrooms, one with cedar closet, and the other with full window seating and dual closets. A bonus room on this level can provide many options (workshop, storage, exercise room, office, safe room, etc.) and additional significant unfinished space/mechanical room with walkout capability and lower-level laundry and sink.The upper level provides a 2-room suite with bath that is perfect for a bunk room, 5th bedroom, office or exercise room, and a large unfinished storage room. Attributes of the home include: level access front door entrance and garage entrance with handicap width access throughout the main level, an elevator, generator, 1000-gallon propane tank, lightning protection system, Flologic water management system, passive radon system, solid multi-panel doors, custom flag pole and driveway entrance motion detector. Significant storage options include the 2-car garage with storage room, a very large lower level storage room/workshop with exterior access and large storage room above the garage accessed from the upper suite.For the train enthusiast, the rear yard includes professional built 2 loop winding track with remote controls, custom cypress trestles, and tunnels that lead to the unfinished lower mechanical room for storage. Track and trestles will be removed if not desired by Buyer.The home is located very close to the Falls rear exit gate providing ease of access and egress to Nimmons Bridge Road and quick travel to nearby towns while remaining close to the clubhouse and amenities. 2010 EA Excellence Award winner for custom home 3,000- 3,999 sqft.
Sale Info
Listing Date: 09-28-2021
Sold Date: 11-29-2021
Aprox Days on Market:
2 month(s), 0 day(s)
Listing Sold:
2 Year(s), 4 month(s), 30 day(s) ago
Asking Price: $1,199,000
Selling Price: $1,150,000
Price Difference:
Reduced By $49,000
How Sold: $
Association Fees / Info
Hoa Fees: 2,200
Hoa Fee Includes: Pool, Recreation Facility, Security
Hoa: Yes
Community Amenities: Clubhouse, Common Area, Fitness Facilities, Gate Staffed, Gated Community, Golf Course, Patrolled, Pets Allowed, Pool, Tennis, Walking Trail
Hoa Mandatory: 1
Bathroom Info
Halfbaths: 1
Num of Baths In Basement: 2
Full Baths Main Level: 2
Fullbaths: 5
Bedroom Info
Bedrooms In Basement: 2
Num Bedrooms On Main Level: 2
Bedrooms: Five
Building Info
Style: Craftsman
Basement: Ceiling - Some 9' +, Ceilings - Smooth, Cooled, Daylight, Finished, Full, Heated, Walkout, Workshop, Yes
Builder: Kenneth Connor
Foundations: Basement
Age Range: 11-20 Years
Roof: Architectural Shingles
Num Stories: Three or more
Year Built: 2008
Exterior Features
Exterior Features: Bay Window, Deck, Driveway - Concrete, Handicap Access, Porch-Screened, Underground Irrigation
Exterior Finish: Cement Planks, Stone, Wood
Financial
How Sold: Cash
Gas Co: Blossman
Sold Price: $1,150,000
Transfer Fee: Yes
Transfer Fee Amount: 150.0
Original Price: $1,199,000
Price Per Acre: $78,881
Garage / Parking
Storage Space: Basement, Floored Attic, Garage
Garage Capacity: 2
Garage Type: Attached Garage
Garage Capacity Range: Two
Interior Features
Interior Features: Alarm System-Owned, Built-In Bookcases, Category 5 Wiring, Cathdrl/Raised Ceilings, Ceiling Fan, Ceilings-Smooth, Connection - Dishwasher, Connection - Ice Maker, Connection - Washer, Countertops-Solid Surface, Dryer Connection-Electric, Electric Garage Door, Elevator, Fireplace, Fireplace - Multiple, Fireplace-Gas Connection, Gas Logs, Handicap Access, Heated Floors, Jetted Tub, Smoke Detector, Walk-In Closet, Walk-In Shower
Appliances: Cooktop - Smooth, Dishwasher, Disposal, Dryer, Ice Machine, Microwave - Built in, Refrigerator, Wall Oven, Washer, Water Heater - Electric
Floors: Carpet, Ceramic Tile, Concrete, Hardwood
Lot Info
Lot: EB101
Lot Description: Corner, Cul-de-sac, Trees - Mixed, Level, Underground Utilities
Acres: 1.52
Acreage Range: 1-3.99
Marina Info
Misc
Other Rooms Info
Beds: 5
Master Suite Features: Double Sink, Full Bath, Master on Main Level, Shower - Separate, Tub - Jetted, Walk-In Closet
Property Info
Conditional Date: 2021-09-30T00:00:00
Inside Subdivision: 1
Type Listing: Exclusive Right
Room Info
Specialty Rooms: 2nd Kitchen, Bonus Room, Laundry Room, Living/Dining Combination, Office/Study, Other - See Remarks, Workshop
Sale / Lease Info
Sold Date: 2021-11-29T00:00:00
Ratio Close Price By List Price: $0.96
Sale Rent: For Sale
Sold Type: Co-Op Sale
Sqft Info
Sold Appr Above Grade Sqft: 3,331
Sold Approximate Sqft: 5,483
Sqft Range: 3750-3999
Sqft: 3,792
Tax Info
Tax Year: 2020
County Taxes: 7791
Tax Rate: 6%
City Taxes: n/a
Unit Info
Utilities / Hvac
Utilities On Site: Cable, Electric, Propane Gas, Public Water, Septic, Telephone, Underground Utilities
Electricity Co: Duke
Heating System: Heat Pump, Propane Gas
Cool System: Heat Pump
Cable Co: Charter
High Speed Internet: Yes
Water Co: Salem
Water Sewer: Septic Tank
Waterfront / Water
Lake: Keowee
Lake Front: Interior Lot
Water: Public Water
Courtesy of Justin Winter Sotheby's International of Justin Winter Sothebys Int'l















 Recent Posts RSS
Recent Posts RSS


 MLS# 20206128
MLS# 20206128