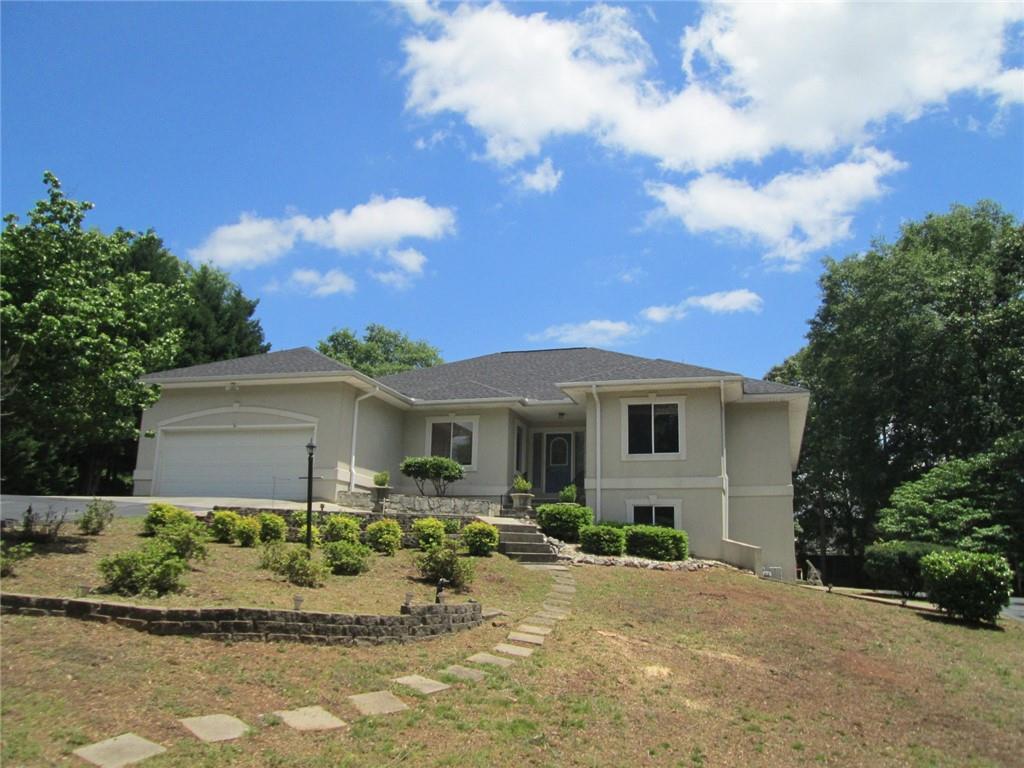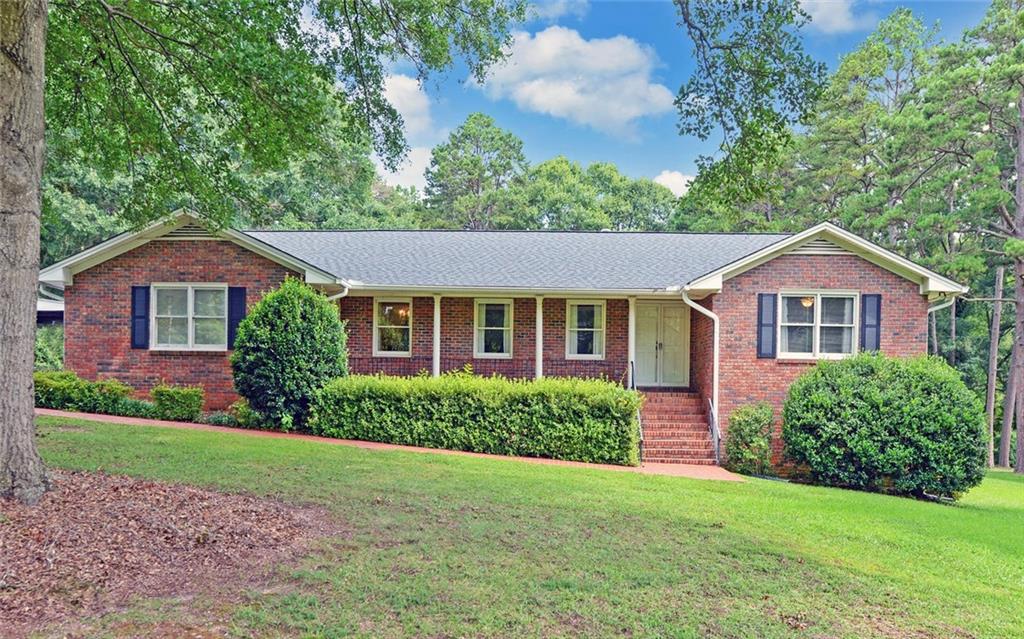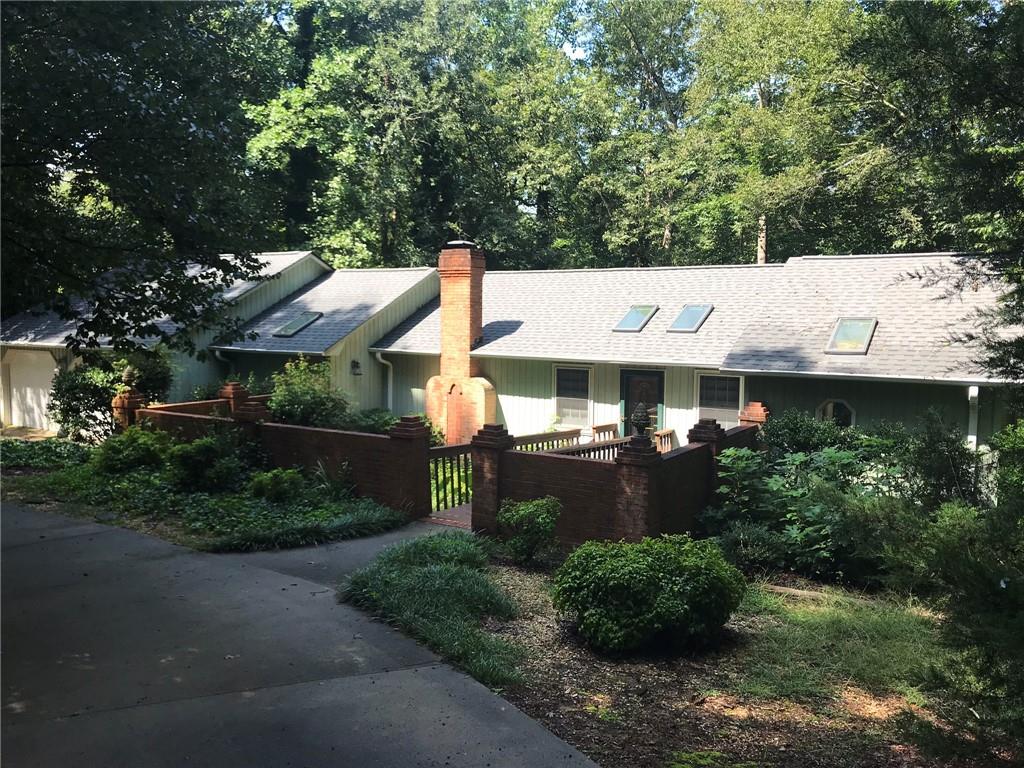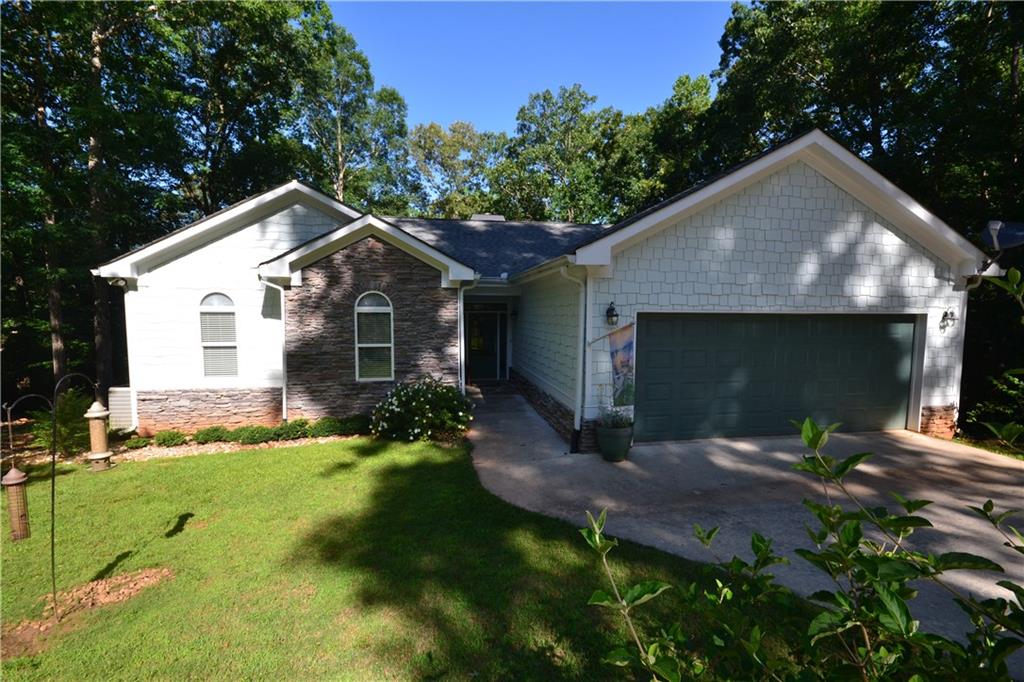Viewing Listing MLS# 20242257
Disclaimer: You are viewing area-wide MLS network search results, including properties not listed by Lorraine Harding Real Estate. Please see "courtesy of" by-line toward the bottom of each listing for the listing agent name and company.
Hartwell, GA 30643
- 4Beds
- 3Full Baths
- 1Half Baths
- 2,764SqFt
- 2005Year Built
- 0.60Acres
- MLS# 20242257
- Residential
- Single Family
- Sold
- Approx Time on Market1 month, 23 days
- Area640-Hart County,ga
- CountyHart
- SubdivisionProvidence Poin
Overview
Gracious Southern Living Awaits. This log siding home with metal roof has so much to offer. Imagine sitting on the wrap around porch enjoying a beverage under the ceiling fan in the evenings admiring the lush landscaping. Composite decking and wood ceilings make this entry porch low maintenance and easy to enjoy. Once across the threshold your cares will dissolve in the two story living room with stone fireplace with gas logs. Bright light streams in through the plantation shutters and gleams off the wide plank floor on this entire level. An easy flow through the cased opening to the dining room is ideal for entertaining guest and for family gatherings. Just beyond the dining room is the kitchen with cherry cabinets and granite countertops. Stainless steel appliances highlight this efficient kitchen. Off the kitchen is an incredible screened room. The same composite decking from the porch continues in this room for easy care. Vaulted wood ceilings with can lights add to the open feel. The stone wood burning fireplace will make this a year round room. During the spring, summer and fall enjoy wonderful cross breezes but come winter add the Plexiglas panels over the screens and it will stay nice and warm from the fireplace. Imagine the holidays and football parties on the television all winter long. Just off the kitchen or from the living room down the hall is the master suite. Leave the plantation shutters open for light or close them down to sleep in. The walk in closet provides ample storage. A large soaking tub and walk in shower fully tiled with niches and a bench seat, Double vanity, Water closet with linen closet make this a wonderful retreat. In the hall way is a pantry, the laundry closet and access to the oversized 2 car garage. Up the wooden stairs with a runner are three more bedrooms and 2 baths. To the right is and oversized bedroom with and en-suite and dormer niche large enough for and office area. This bedroom features 2 closets and is perfect for a second master or in-law suite. Down the upstairs hall is the third bedroom with vaulted ceiling large closet. Beyond that is the hall bath and the 4th bedroom. Whether for guest or family there is lots of room and storage on this level. The beautiful plantation shutters continue on this level throughout. If this is not enough, connected to the home by a flagstone walk is the 3 car detached garage. With its own driveway and over tall garage doors this is the perfect space to store your boat and lake toys. Permanent stairs to the garage attic give you even more storage space. One bay of the garage has built in cabinets for a workshop. Dual HVAC and a tankless water heater add to the energy efficiency of this home. Great for relaxing, entertaining or just escaping from the world, this home provides it all. Close to boat ramps and access to the beautiful water of Lake Hartwell.
Sale Info
Listing Date: 08-06-2021
Sold Date: 09-30-2021
Aprox Days on Market:
1 month(s), 23 day(s)
Listing Sold:
2 Year(s), 7 month(s), 3 day(s) ago
Asking Price: $395,000
Selling Price: $435,000
Price Difference:
Increase $40,000
How Sold: $
Association Fees / Info
Hoa Fee Includes: Not Applicable
Hoa: No
Community Amenities: Water Access
Bathroom Info
Halfbaths: 1
Full Baths Main Level: 1
Fullbaths: 3
Bedroom Info
Num Bedrooms On Main Level: 1
Bedrooms: Four
Building Info
Style: Ranch
Basement: No/Not Applicable
Foundations: Slab
Age Range: 11-20 Years
Roof: Metal
Num Stories: One and a Half
Year Built: 2005
Exterior Features
Exterior Features: Deck, Patio, Porch-Screened
Exterior Finish: Log Home, Stone
Financial
How Sold: Conventional
Sold Price: $435,000
Transfer Fee: No
Original Price: $395,000
Price Per Acre: $65,833
Garage / Parking
Storage Space: Boat Storage, Garage, Other - See Remarks, Outbuildings, RV Storage
Garage Capacity: 4
Garage Type: Attached Garage, Detached Garage
Garage Capacity Range: Four or More
Interior Features
Interior Features: Garden Tub, Gas Logs, Some 9' Ceilings, Tray Ceilings
Appliances: Dishwasher, Disposal, Microwave - Built in, Other - See Remarks, Range/Oven-Electric, Refrigerator, Water Heater - Tankless
Floors: Carpet, Hardwood, Tile
Lot Info
Lot: 11
Lot Description: Cul-de-sac, Gentle Slope, Level
Acres: 0.60
Acreage Range: .50 to .99
Marina Info
Misc
Other Rooms Info
Beds: 4
Master Suite Features: Double Sink, Shower - Separate, Tub - Garden, Walk-In Closet
Property Info
Inside Subdivision: 1
Type Listing: Exclusive Right
Room Info
Sale / Lease Info
Sold Date: 2021-09-30T00:00:00
Ratio Close Price By List Price: $1.10
Sale Rent: For Sale
Sold Type: Co-Op Sale
Sqft Info
Sold Appr Above Grade Sqft: 2,764
Sold Approximate Sqft: 2,764
Sqft Range: 2750-2999
Sqft: 2,764
Tax Info
Unit Info
Utilities / Hvac
Heating System: Central Electric
Cool System: Central Electric
High Speed Internet: ,No,
Water Sewer: Septic Tank
Waterfront / Water
Lake Front: Interior Lot
Water: Well - Shared
Courtesy of Charlene Lee of Charlene Lee Realty















 Recent Posts RSS
Recent Posts RSS
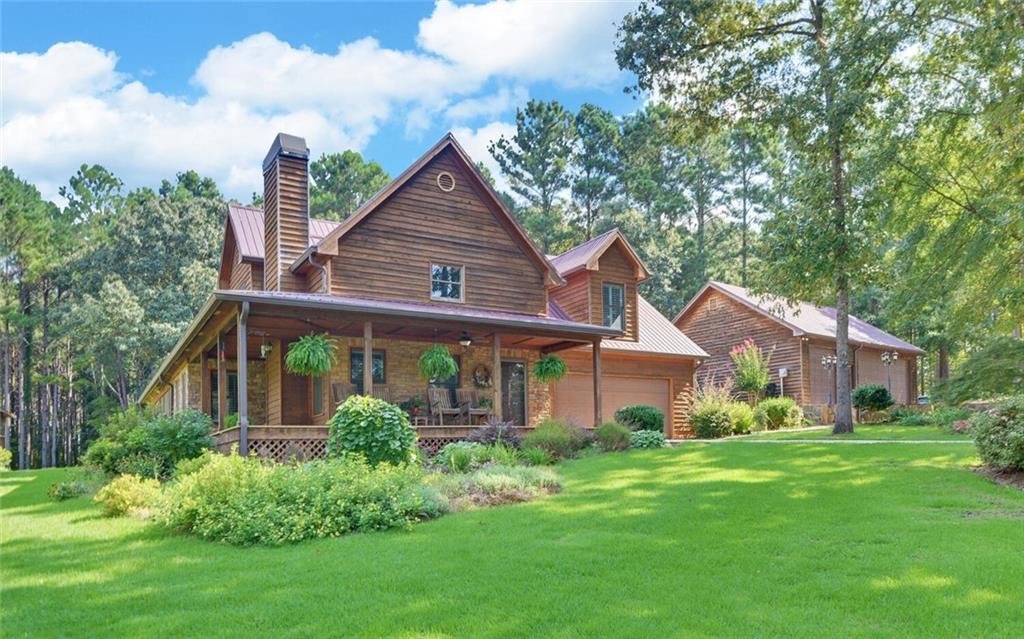
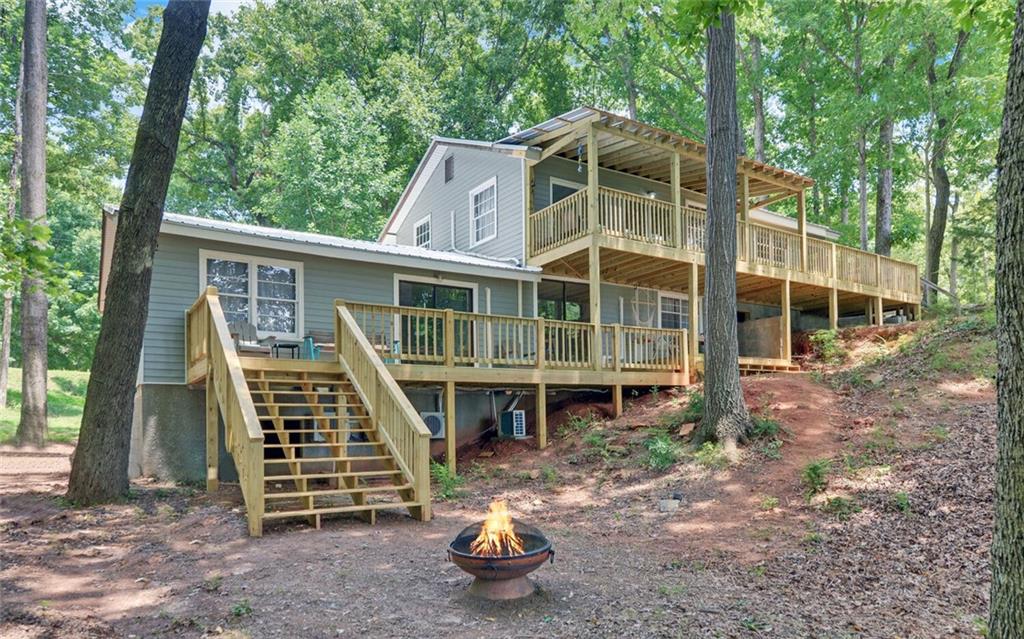
 MLS# 20241468
MLS# 20241468 