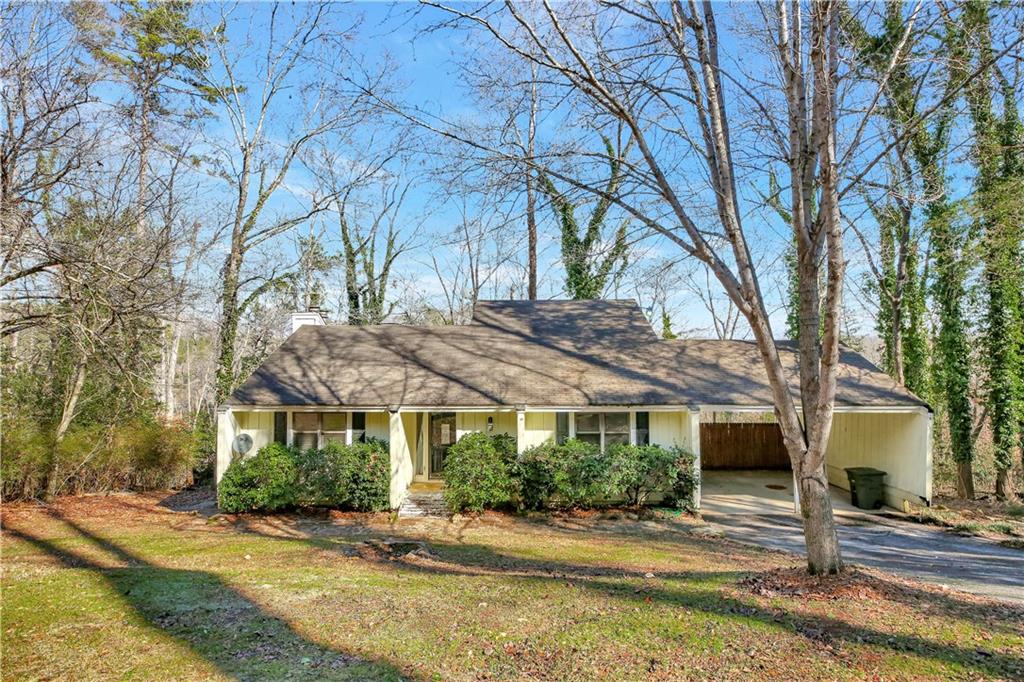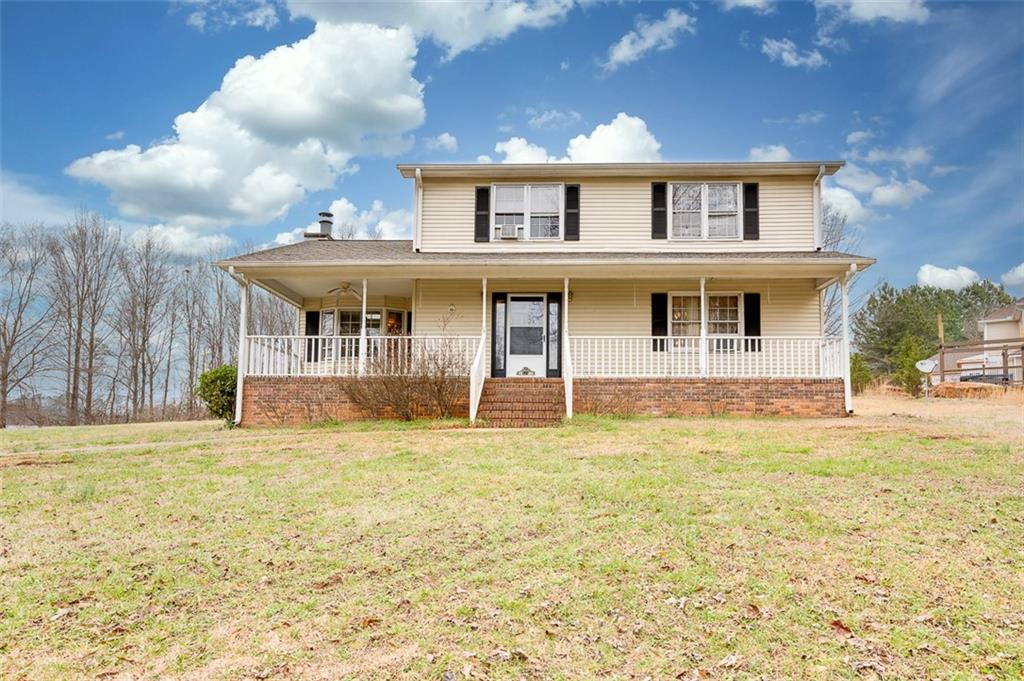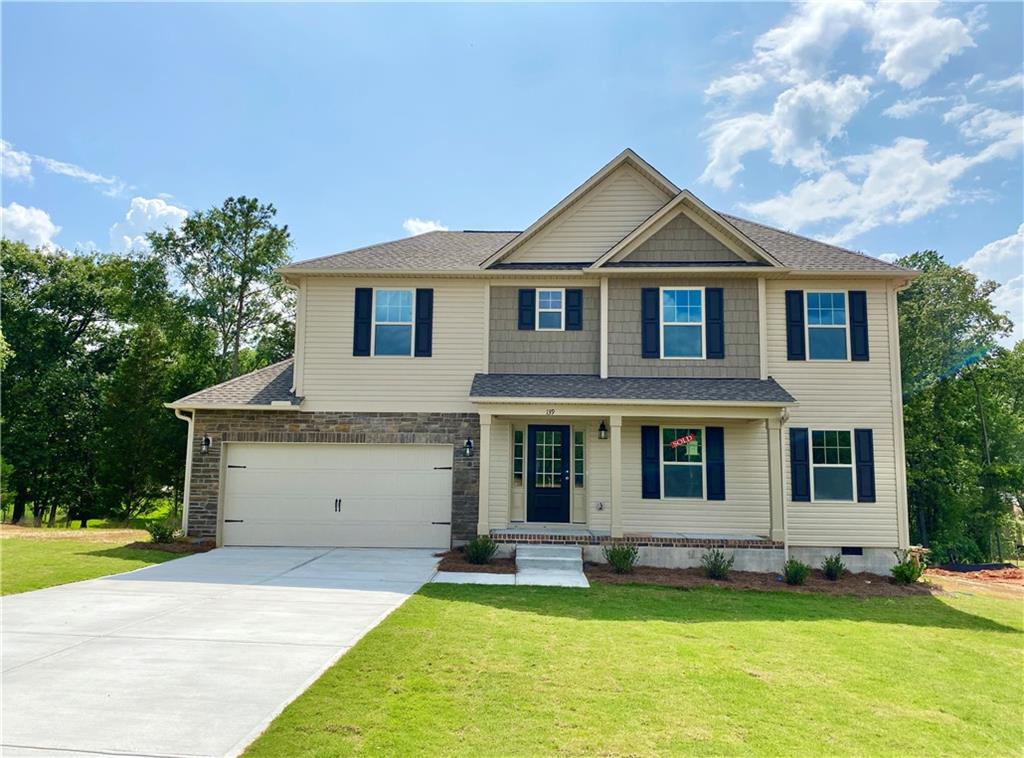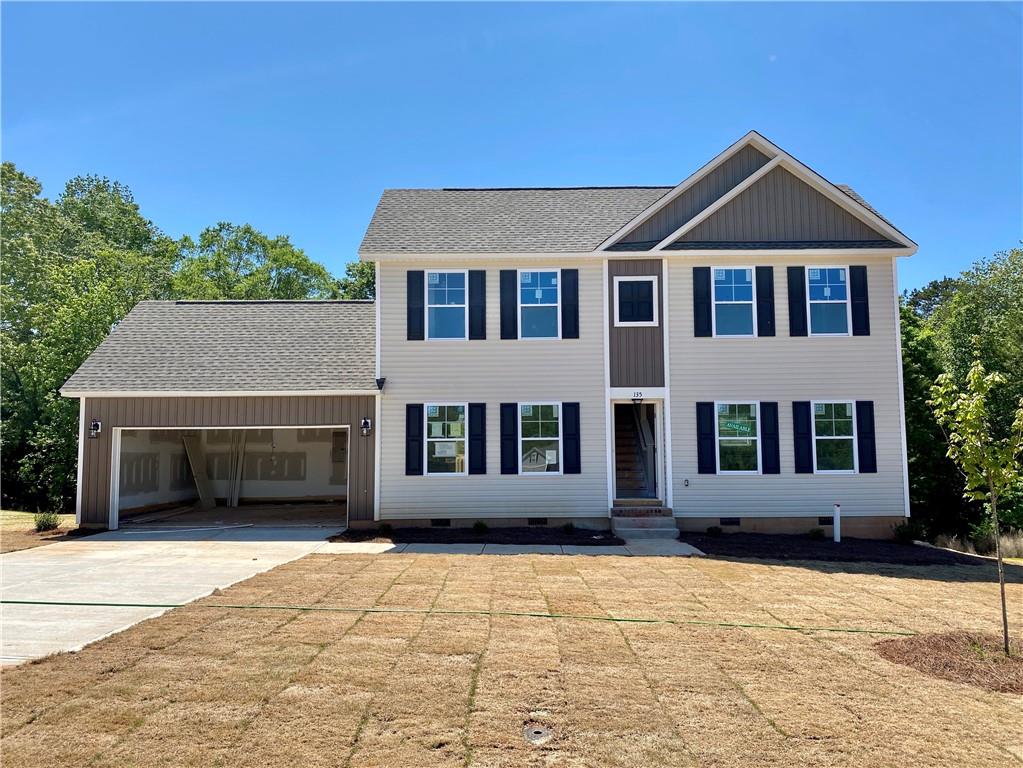Viewing Listing MLS# 20243930
Disclaimer: You are viewing area-wide MLS network search results, including properties not listed by Lorraine Harding Real Estate. Please see "courtesy of" by-line toward the bottom of each listing for the listing agent name and company.
Central, SC 29630
- 3Beds
- 2Full Baths
- 1Half Baths
- 1,250SqFt
- N/AYear Built
- 0.75Acres
- MLS# 20243930
- Residential
- Single Family
- Sold
- Approx Time on Market29 days
- Area305-Pickens County,sc
- CountyPickens
- SubdivisionN/A
Overview
Country Roads Take ME HOME! Nestled on a street blessed with rolling hills and green pastures awaits the sweetest place to call your next home. A charmer thats framed with mountain views that are just beginning to showing off fall colors. You will enjoy the country porch that greets you upon arrival. Coming in the door the flooring has been nicely updated. The family room is large enough for a sectional sofa and big TV. It will be the perfect spot as you gather friends and family during seasonal celebrations. Access to the big deck is off the family room. When the game is on you can leave the door opened while you are grilling! The back yard is level and fenced. This will come in handy to keep pets safe and secure. The yard is large enough for lots of roaming and exploring. Back inside, the kitchen gives tons of cabinets, a pantry, and plenty of counter space for meal prep. There is a breakfast bar area and room enough for a big farmhouse table. Up the steps and on the second level are all the bedrooms. The master is situated by itself for maximize privacy. Access to a balcony is from the master bedroom. There is an awesome mountain view from this location. Bring yourself a couple of rocking chairs and enjoy the beauty of the outdoors. Also, the master bath is well appointed with a big jetted tub and separate shower. Guest rooms and guest bath are plenty sized with good closet space and ample room to hold the kids extra toys and such. The Central area gives you easy access to Easley, Clemson, Anderson, or Greenville. Southern Wesleyan is a quick 10 minute drive. Tri County is only minutes away and so is Clemson University. Also, there are some great little restaurants that are peppered throughout all the little towns around. If you want something nicer, drive over to Rick Erwins in Clemson for a great steak. The mountains, Lake Keowee, and Lake Hartwell can be reached with a short 15 minute drive! Biking, hiking, or boating can be easily accomplished with the location of 1243 Simms Mill and the weather is just right for it all! Call us today.Lets get you HOME!
Sale Info
Listing Date: 09-29-2021
Sold Date: 10-29-2021
Aprox Days on Market:
29 day(s)
Listing Sold:
2 Year(s), 5 month(s), 29 day(s) ago
Asking Price: $200,798
Selling Price: $226,800
Price Difference:
Increase $26,002
How Sold: $
Association Fees / Info
Hoa Fee Includes: Not Applicable
Hoa: No
Community Amenities: Other - See Remarks
Bathroom Info
Halfbaths: 1
Fullbaths: 2
Bedroom Info
Bedrooms: Three
Building Info
Style: Traditional
Basement: No/Not Applicable
Foundations: Crawl Space
Age Range: 11-20 Years
Roof: Composition Shingles
Num Stories: Two
Exterior Features
Exterior Features: Balcony, Driveway - Concrete, Porch-Front, Tilt-Out Windows, Vinyl Windows
Exterior Finish: Vinyl Siding
Financial
How Sold: Conventional
Sold Price: $226,800
Transfer Fee: No
Original Price: $200,798
Price Per Acre: $26,773
Garage / Parking
Storage Space: Floored Attic, Other - See Remarks
Garage Type: None
Garage Capacity Range: None
Interior Features
Interior Features: Alarm System-Leased, Countertops-Laminate, Walk-In Closet
Appliances: Cooktop - Smooth, Dishwasher, Disposal, Microwave - Built in, Water Heater - Electric
Floors: Carpet, Hardwood, Vinyl
Lot Info
Lot Description: Level, Mountain View
Acres: 0.75
Acreage Range: .50 to .99
Marina Info
Dock Features: No Dock
Misc
Other Rooms Info
Beds: 3
Master Suite Features: Full Bath, Master on Second Level, Shower - Separate, Tub - Jetted, Tub - Separate, Walk-In Closet
Property Info
Conditional Date: 2021-10-06T00:00:00
Type Listing: Exclusive Right
Room Info
Specialty Rooms: Not Applicable
Room Count: 6
Sale / Lease Info
Sold Date: 2021-10-29T00:00:00
Ratio Close Price By List Price: $1.13
Sale Rent: For Sale
Sold Type: Co-Op Sale
Sqft Info
Sold Appr Above Grade Sqft: 1,476
Sold Approximate Sqft: 1,476
Sqft Range: 1250-1499
Sqft: 1,250
Tax Info
Tax Year: 2020
County Taxes: 660.15
Tax Rate: 4%
Unit Info
Utilities / Hvac
Utilities On Site: Public Water, Septic
Heating System: Central Electric
Cool System: Central Electric
High Speed Internet: ,No,
Water Sewer: Septic Tank
Waterfront / Water
Lake Front: No
Lake Features: Non-Dockable
Water: Public Water
Courtesy of Missy Rick of Allen Tate - Easley/powd















 Recent Posts RSS
Recent Posts RSS
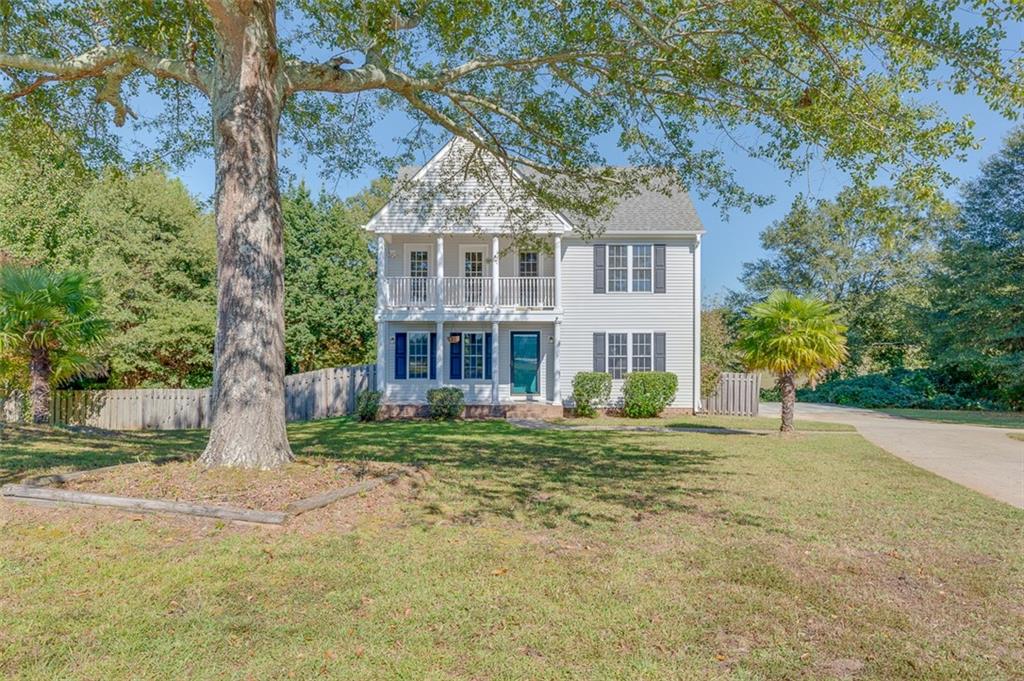
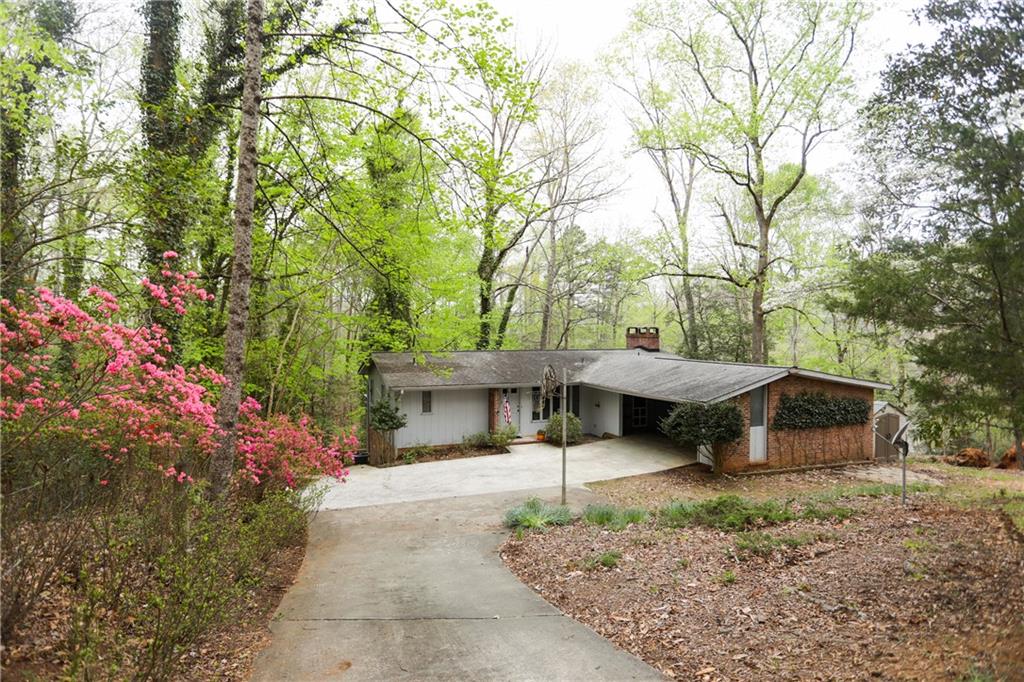
 MLS# 20261128
MLS# 20261128 