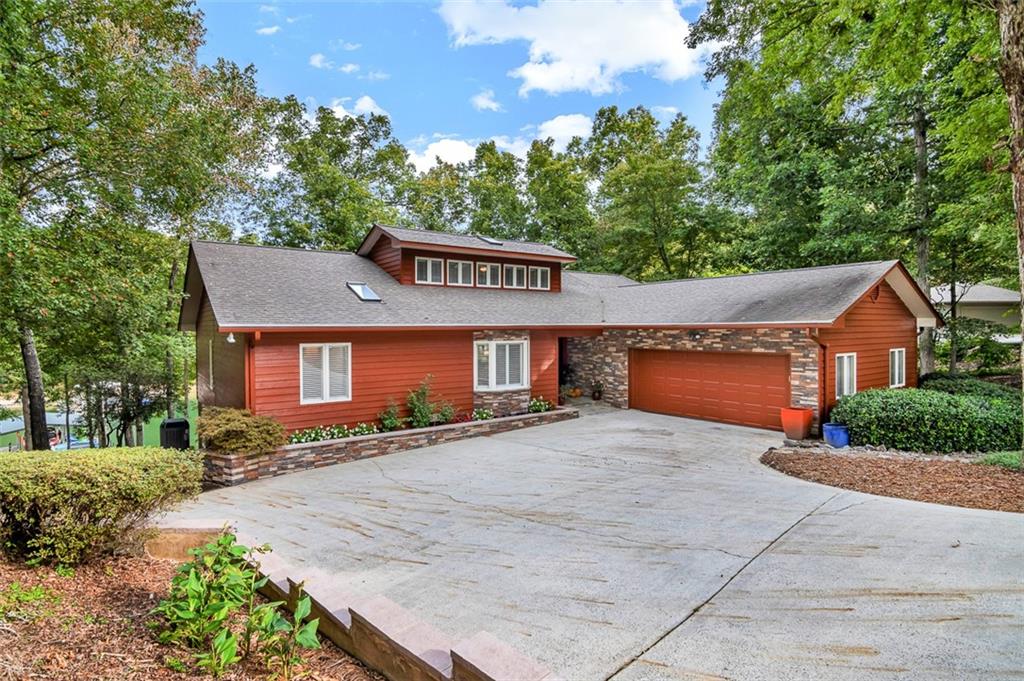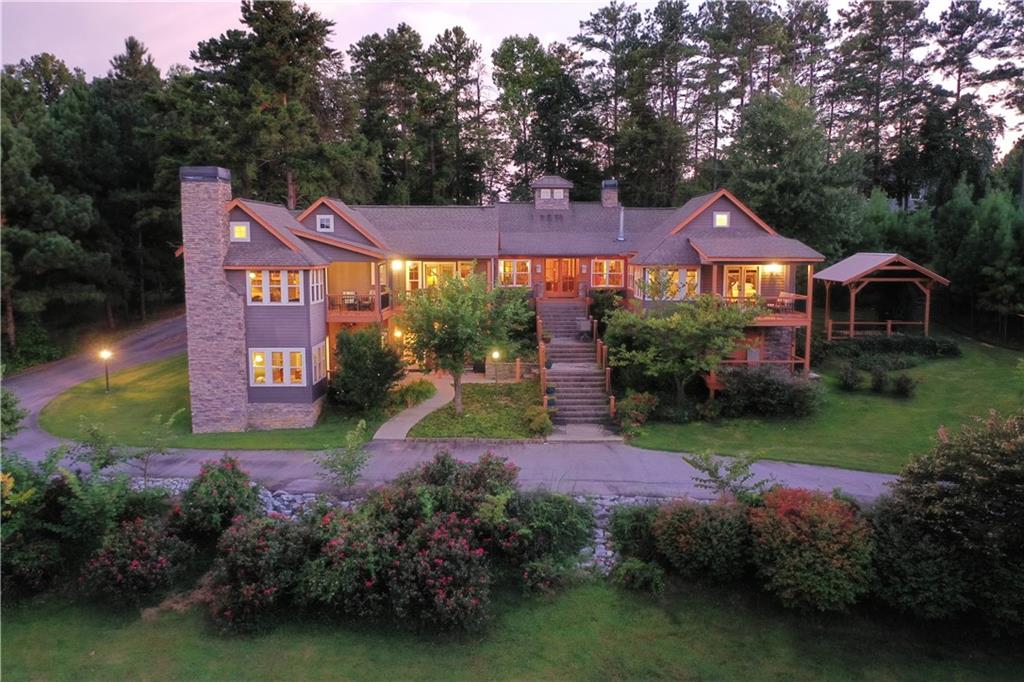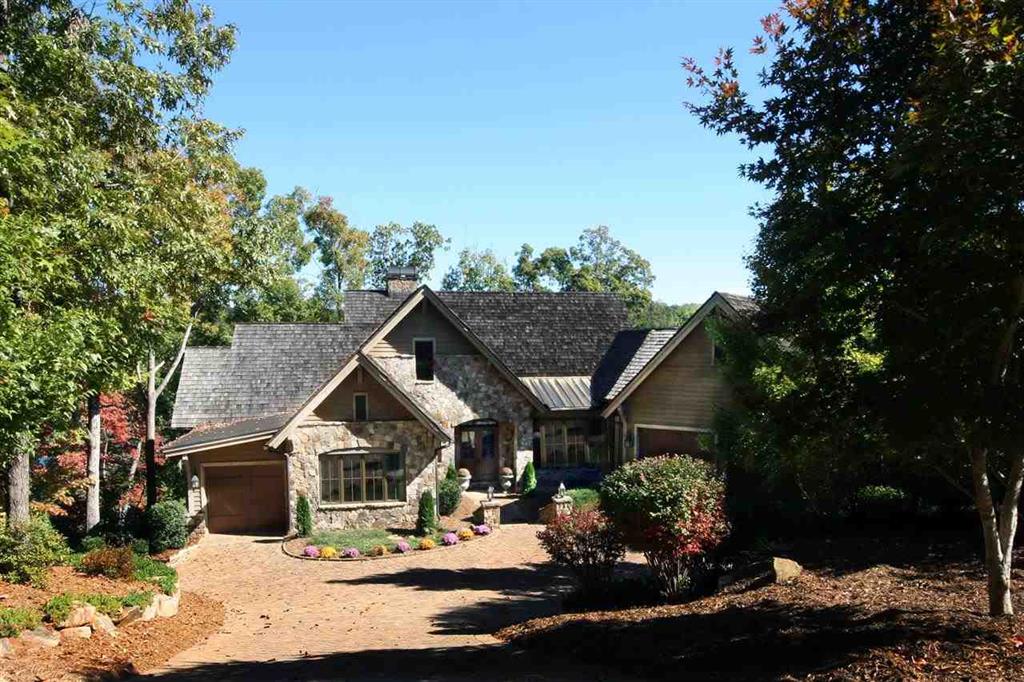Viewing Listing MLS# 20244318
Disclaimer: You are viewing area-wide MLS network search results, including properties not listed by Lorraine Harding Real Estate. Please see "courtesy of" by-line toward the bottom of each listing for the listing agent name and company.
Salem, SC 29676
- 5Beds
- 3Full Baths
- 1Half Baths
- 4,800SqFt
- 1988Year Built
- 0.52Acres
- MLS# 20244318
- Residential
- Single Family
- Sold
- Approx Time on Market1 month, 3 days
- Area205-Oconee County,sc
- CountyOconee
- SubdivisionKeowee Key
Overview
When you pull into the spacious driveway of this stunning Lake Keowee home, you enter with one step into an open floor plan showcasing Lake Keowee. The spotless foyer reveals the floor to ceiling stone fireplace in the large living and dinning room. 3 glass doors open out to the inviting porch. There is room for grilling, watching a game, or entertaining with friends. The hardwood floors and kitchen tile have all been upgraded during the homes total remodel. Moving to the right you find yourself in a very workable kitchen. There is a wonderful opening from the kitchen to the living area. It has its own sink and makes for the perfect place for coffee in the morning or drinks in the evening. The kitchen island with its own seating, also houses the dishwasher and oversized sink. The end of the kitchen is a wonderful breakfast room for 6. Heading toward the lake you move through the sunroom which has its own glass door leading you onto the top level porch. ( yes! there are two large porches to enjoy the lake). The soaring tongue and groove ceilings draw your attention up to see the carpeted loft with its own secret play room for grandchildren or overflow company. There are beautiful windows and a skylight in the loft. As you head down the hall to the master, you pass the glass doors of the office with its bay window. (this also can be a bedroom) The master suite has its own glass doors for viewing the lake and a massive walk in closet with his and her built in shelves and drawers. The double sink vanities have lavish granite and a sitting area for getting ready for a night out at the clubhouse. The shower is a large with all tile with glass doors including a seat. The half bath is easy for all on the main level. Heading down the hardwood stairs you enter the 100% finished basement. The double sided fireplace anchors the workout area to the left and the entertainment space to the right. The second kitchen anchors the other end of this colossal space. The counters are dazzling granite with a stainless steel farm sink. There is an office behind the kitchen with a shiplap wall and new high end vinyl plank floors. The windows allow for more light and another door to the lower porch There are 2 bedrooms and a bunk room with 2 remodeled bathrooms including granite, shiplap, smooth ceilings, tiled showers,and gorgeous floors. Every item from the vanities and mirrors were hand picked and simply make you feel at home. Make sure to open all the closets as they all have more space for storage than you can believe. Again 3 glass doors lead you out onto the downstairs porch. Another place to sit and enjoy a good book or have the kids enjoy their own porch while the adults are upstairs. There is a large 12x11 storage room on the lower level and multiple closets also. Follow the steps down to the very gentle, almost level slope to the covered boat dock waiting for your own boat. There is a pier allowing for storage and a lift for your boat. There is electricity, 2 jet ski lifts and lots of space to hang out. The deck has been upgraded along with all new bumpers around. This cove is very deep and you can dive, swim, paddle board, or lay on your huge mat without large wake boats damaging your dock. Within 1 minute you will be on the main large body of the lake ready to ski or wake board or surf behind your boat. The marina is around the corner to gas up and go on your adventure. This home has been entirely undated both in and out. There is fresh new paint and trim with new stone making it join the 21st century. The lake beckons you to come and enjoy life at 20 Marina Village Way.
Sale Info
Listing Date: 10-12-2021
Sold Date: 11-16-2021
Aprox Days on Market:
1 month(s), 3 day(s)
Listing Sold:
2 Year(s), 5 month(s), 13 day(s) ago
Asking Price: $1,475,000
Selling Price: $1,525,000
Price Difference:
Increase $50,000
How Sold: $
Association Fees / Info
Hoa Fees: 4408.00
Hoa Fee Includes: Common Utilities, Golf Membership, Pool, Recreation Facility, Security, Sewer, Street Lights, Water
Hoa: Yes
Community Amenities: Boat Ramp, Clubhouse, Common Area, Fitness Facilities, Gate Staffed, Gated Community, Golf Course, Pets Allowed, Playground, Pool, Sauna/Cabana, Storage, Tennis, Walking Trail, Water Access
Hoa Mandatory: 1
Bathroom Info
Halfbaths: 1
Num of Baths In Basement: 2
Full Baths Main Level: 1
Fullbaths: 3
Bedroom Info
Bedrooms In Basement: 4
Num Bedrooms On Main Level: 2
Bedrooms: Five
Building Info
Style: Traditional
Basement: Ceiling - Some 9' +, Ceilings - Smooth, Finished, Full, Heated, Walkout, Yes
Foundations: Basement
Age Range: 21-30 Years
Roof: Architectural Shingles
Num Stories: One and a Half
Year Built: 1988
Exterior Features
Exterior Features: Bay Window, Driveway - Concrete, Glass Door, Insulated Windows, Porch-Other
Exterior Finish: Cement Planks, Stone
Financial
How Sold: Cash
Gas Co: Propane
Sold Price: $1,525,000
Transfer Fee: Yes
Transfer Fee Amount: 3200.
Original Price: $1,475,000
Sellerpaidclosingcosts: No
Price Per Acre: $28,365
Garage / Parking
Storage Space: Garage, Other - See Remarks
Garage Capacity: 2
Garage Type: Attached Garage
Garage Capacity Range: Two
Interior Features
Interior Features: Blinds, Built-In Bookcases, Cathdrl/Raised Ceilings, Ceilings-Smooth, Connection - Dishwasher, Connection - Washer, Countertops-Granite, Dryer Connection-Electric, Electric Garage Door, Fireplace, Fireplace - Double Sided, Fireplace - Multiple, Gas Logs, Glass Door, Jack and Jill Bath, Plantation Shutters, Sky Lights, Smoke Detector, Walk-In Closet, Walk-In Shower, Washer Connection, Wet Bar
Appliances: Dishwasher, Disposal, Microwave - Built in, Range/Oven-Electric, Water Heater - Electric
Floors: Carpet, Ceramic Tile, Hardwood, Luxury Vinyl Tile, Tile
Lot Info
Lot Description: Cul-de-sac, Gentle Slope, Shade Trees
Acres: 0.52
Acreage Range: .50 to .99
Marina Info
Dock Features: Covered, Existing Dock, Lift, Light Pole
Misc
Other Rooms Info
Beds: 5
Master Suite Features: Double Sink, Dressing Room, Full Bath, Master on Main Level, Shower Only, Sitting Area, Walk-In Closet
Property Info
Conditional Date: 2021-10-16T00:00:00
Inside Subdivision: 1
Type Listing: Exclusive Right
Room Info
Specialty Rooms: 2nd Kitchen, Bonus Room, Breakfast Area, Exercise Room, Laundry Room, Living/Dining Combination, Loft, Media Room, Office/Study, Other - See Remarks, Recreation Room, Sun Room
Room Count: 11
Sale / Lease Info
Sold Date: 2021-11-16T00:00:00
Ratio Close Price By List Price: $1.03
Sale Rent: For Sale
Sold Type: Co-Op Sale
Sqft Info
Basement Finished Sq Ft: 2386
Sold Appr Above Grade Sqft: 2,386
Sold Approximate Sqft: 4,800
Sqft Range: 4500-4999
Sqft: 4,800
Tax Info
Tax Year: 2021
Tax Rate: 4%
Unit Info
Utilities / Hvac
Utilities On Site: Cable, Electric, Propane Gas, Public Sewer, Public Water
Electricity Co: Duke
Heating System: Heat Pump
Electricity: Electric company/co-op
Cool System: Heat Pump
Cable Co: Spectrum
High Speed Internet: Yes
Water Co: KKUS
Water Sewer: Private Sewer
Waterfront / Water
Lake: Keowee
Lake Front: Yes
Lake Features: Dock in Place with Lift
Water: Private Water
Courtesy of Amy Gantt of Impact Realty Group















 Recent Posts RSS
Recent Posts RSS


 MLS# 20236069
MLS# 20236069 