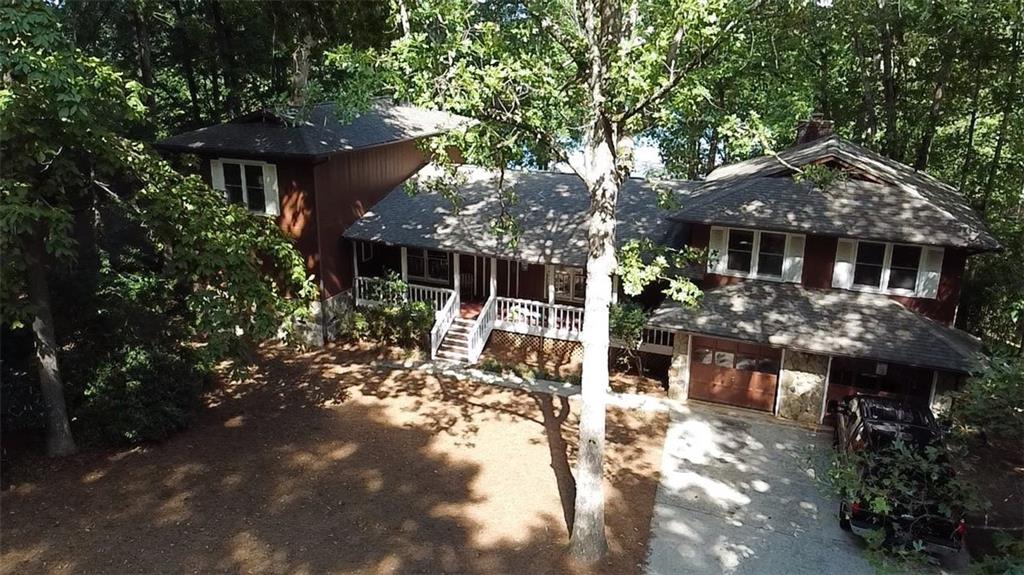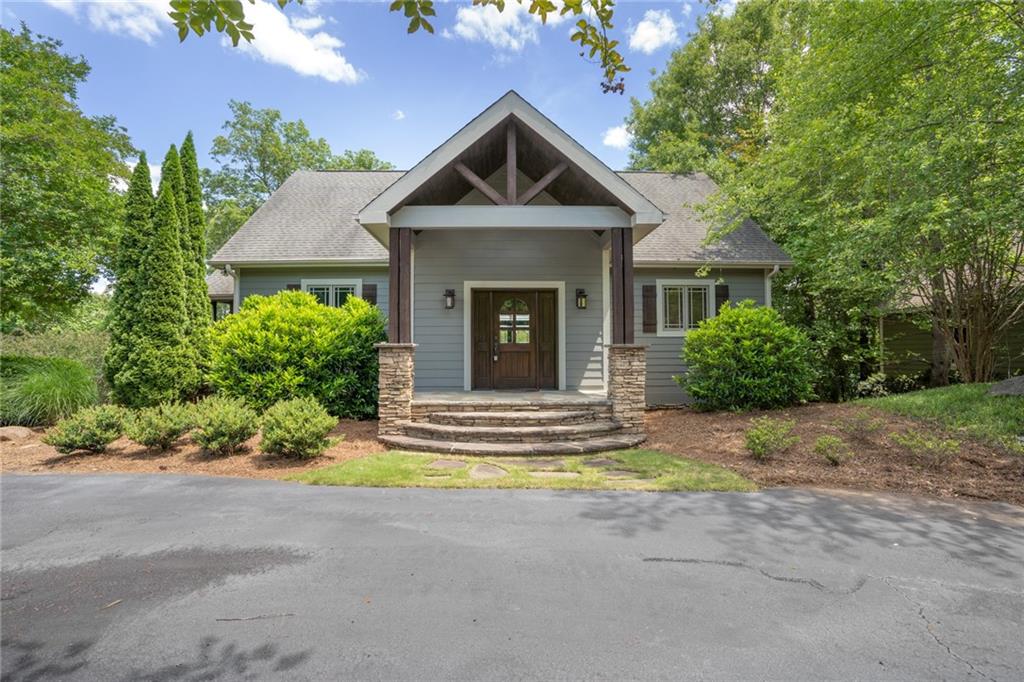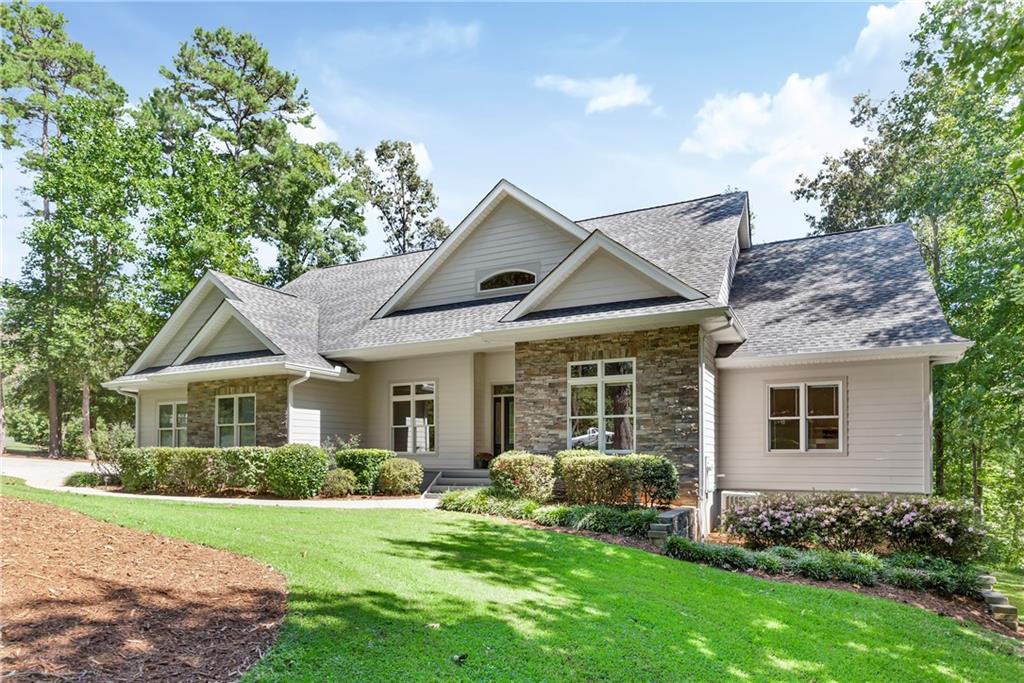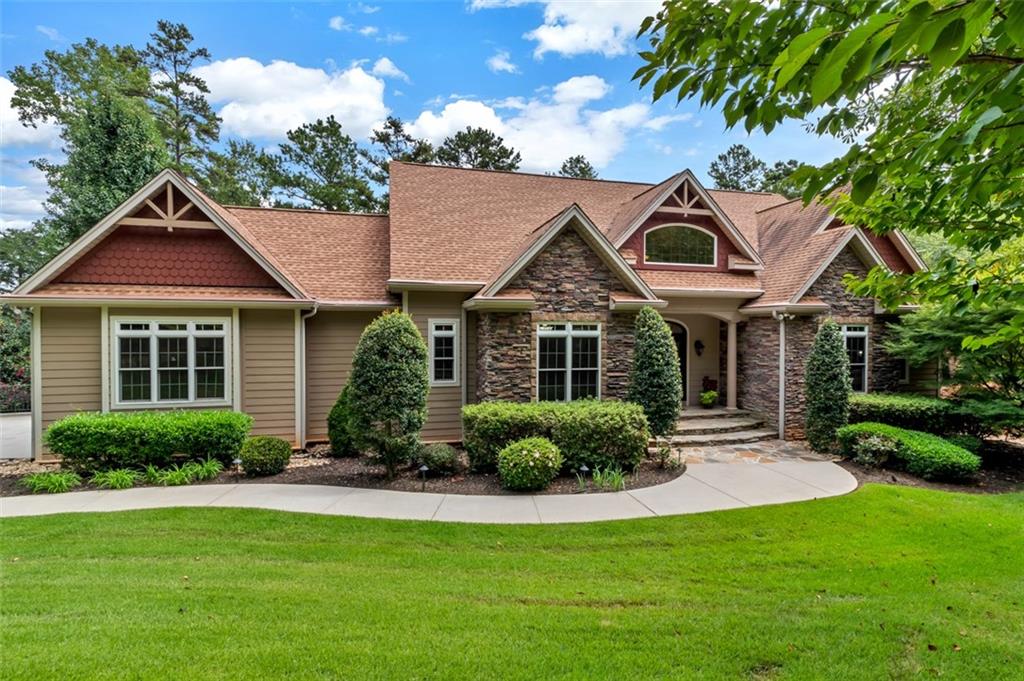Viewing Listing MLS# 20247934
Disclaimer: You are viewing area-wide MLS network search results, including properties not listed by Lorraine Harding Real Estate. Please see "courtesy of" by-line toward the bottom of each listing for the listing agent name and company.
Seneca, SC 29672
- 4Beds
- 3Full Baths
- 2Half Baths
- 3,456SqFt
- 1993Year Built
- 1.04Acres
- MLS# 20247934
- Residential
- Single Family
- Sold
- Approx Time on Market2 months,
- Area205-Oconee County,sc
- CountyOconee
- SubdivisionKeowee Subdivision
Overview
Live it! Love it! Lake it! Experience The Keowee Life. Located close to Seneca in Keowee II development, this is a custom-built waterfront home. This home features a circular driveway leading to this beautiful home. Your own built-in swimming pool with walk-ways from the house leads to the garden setting. The owners renovated this home with modern touches and dcor. The home features four bedrooms, three full baths, with a Jack & Jill bath serving the two upstairs bedrooms and loft currently used as the home office. A powder room for your guests is on the main level and there is a half-bath in the garage ideal for coming in from the pool or cleaning up from a day of gardening. Designed for living entirely on the main floor, this home is bright and spacious. The living room has two-story windows across the back of the house framing Lake Keowee. A separate dining room compliments the breakfast space in the kitchen. The Keeping Room extends from the kitchen and breakfast area and the cozy see-through fireplace that is shared with the Living room makes it an inviting sitting area. The hardwood floors are in excellent condition. You may live entirely on the main level in this home because the living room, dining room, kitchen, Master Bedroom suite featuring a barn wood accent wall, and laundry room , covered and open decking, comprise the main level living. The upper level features the loft used as the home office and two bedrooms sharing the Jack & Jill bath. The larger of the two bedrooms has a barn door that opens to its own sitting room and provides access to attic space. The terrace or lower level is virtually new with the full bath enjoying a complete renovation. A fourth bedroom and a rec room complete the space along with a workshop. The terrace level patio is dried-in. One of this homes most appealing attributes is the beauty of its outdoor space. Stone pavers weave through the yard to the platform dock. There are sitting areas and simple nature surrounding you and Lake Keowee is just a few steps away. Keowee Subdivision does not allow for short-term rentals. Please review the covenants. The information provided is believed to be correct. Buyers should verify all information provided including square footage. The dock tag number is 1761. New owners are responsible for transferring the dock to their name following closing. Check out the video on Realtor.com. This home may be sold furnished, virtually turn-key so you can move right in if you choose, with a separate bill of sale.
Sale Info
Listing Date: 03-03-2022
Sold Date: 05-04-2022
Aprox Days on Market:
2 month(s), 0 day(s)
Listing Sold:
1 Year(s), 11 month(s), 24 day(s) ago
Asking Price: $1,100,000
Selling Price: $1,100,000
Price Difference:
Same as list price
How Sold: $
Association Fees / Info
Hoa Fees: 100.00
Hoa: Yes
Bathroom Info
Halfbaths: 2
Num of Baths In Basement: 1
Full Baths Main Level: 1
Fullbaths: 3
Bedroom Info
Bedrooms In Basement: 1
Num Bedrooms On Main Level: 1
Bedrooms: Four
Building Info
Style: Traditional
Basement: Cooled, Daylight, Finished, Heated, Inside Entrance, Walkout, Yes
Foundations: Basement, Crawl Space
Age Range: 21-30 Years
Roof: Composition Shingles
Num Stories: One and a Half
Year Built: 1993
Exterior Features
Exterior Features: Bay Window, Deck, Driveway - Circular, Driveway - Concrete, Glass Door, Insulated Windows, Landscape Lighting, Patio, Pool-In Ground, Porch-Front, Porch-Other
Exterior Finish: Brick, Cement Planks, Vinyl Siding
Financial
How Sold: Conventional
Gas Co: Fort Hill
Sold Price: $1,100,000
Transfer Fee: No
Transfer Fee Amount: 0.000
Original Price: $1,225,000
Price Per Acre: $10,576
Garage / Parking
Storage Space: Basement, Garage
Garage Capacity: 2
Garage Type: Attached Garage
Garage Capacity Range: Two
Interior Features
Interior Features: Attic Stairs-Disappearing, Blinds, Cathdrl/Raised Ceilings, Ceiling Fan, Ceilings-Smooth, Ceilings-Suspended, Countertops-Solid Surface, Dryer Connection-Electric, Electric Garage Door, Fireplace - Double Sided, Gas Logs, Jack and Jill Bath, Jetted Tub, Sky Lights, Smoke Detector, Walk-In Closet, Walk-In Shower
Appliances: Convection Oven, Cooktop - Gas, Dishwasher, Disposal, Dryer, Microwave - Built in, Refrigerator, Wall Oven, Washer, Water Heater - Electric
Floors: Hardwood, Laminate, Tile, Vinyl
Lot Info
Lot: 78
Lot Description: Corner, Trees - Mixed, Waterfront, Underground Utilities, Water Access, Water View
Acres: 1.04
Acreage Range: 1-3.99
Marina Info
Dock Features: Existing Dock
Misc
Other Rooms Info
Beds: 4
Master Suite Features: Double Sink, Full Bath, Master on Main Level, Shower - Separate, Tub - Jetted, Walk-In Closet
Property Info
Conditional Date: 2022-03-21T00:00:00
Inside Subdivision: 1
Type Listing: Exclusive Right
Room Info
Specialty Rooms: Breakfast Area, Formal Dining Room, Formal Living Room, Keeping Room, Laundry Room, Loft, Other - See Remarks, Recreation Room
Room Count: 10
Sale / Lease Info
Sold Date: 2022-05-04T00:00:00
Ratio Close Price By List Price: $1
Sale Rent: For Sale
Sold Type: Co-Op Sale
Sqft Info
Basement Unfinished Sq Ft: 123
Basement Finished Sq Ft: 830
Sold Appr Above Grade Sqft: 2,503
Sold Approximate Sqft: 3,456
Sqft Range: 3250-3499
Sqft: 3,456
Tax Info
Tax Year: 2021
County Taxes: 1800.00
Tax Rate: Homestead
Unit Info
Utilities / Hvac
Utilities On Site: Electric, Natural Gas, Public Water, Septic, Telephone, Underground Utilities
Electricity Co: Duke
Heating System: Electricity, Heat Pump
Electricity: Electric company/co-op
Cool System: Central Electric, Heat Pump
Cable Co: ATT
High Speed Internet: ,No,
Water Co: Seneca
Water Sewer: Septic Tank
Waterfront / Water
Water Frontage Ft: 73
Lake: Keowee
Lake Front: Yes
Lake Features: Dock-In-Place, Dockable By Permit
Water: Public Water
Courtesy of The Cason Group of Keller Williams Seneca















 Recent Posts RSS
Recent Posts RSS
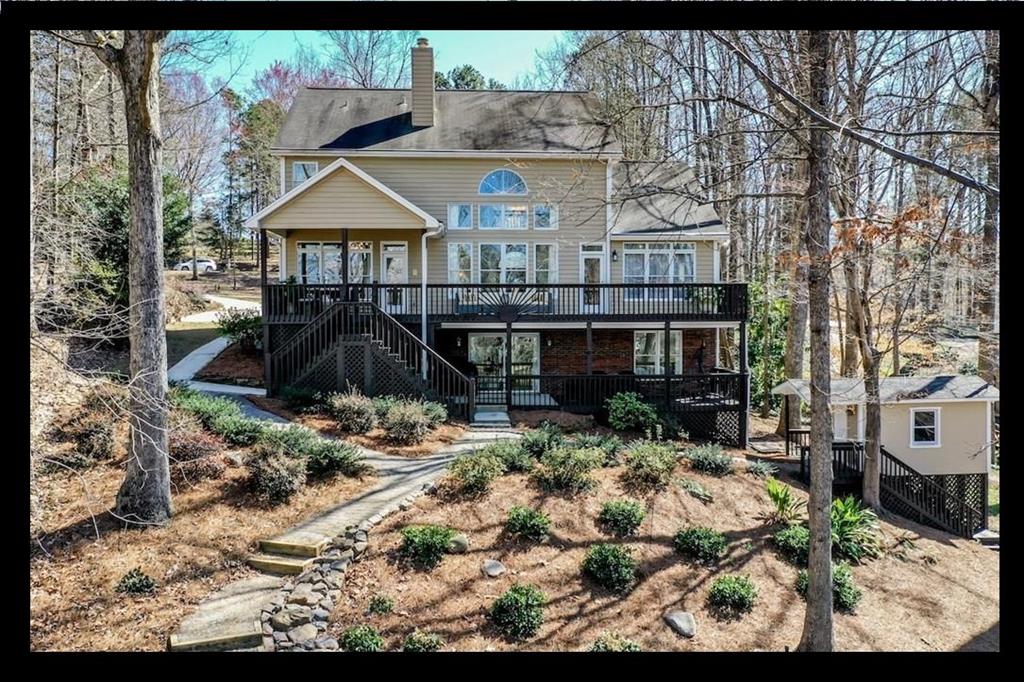
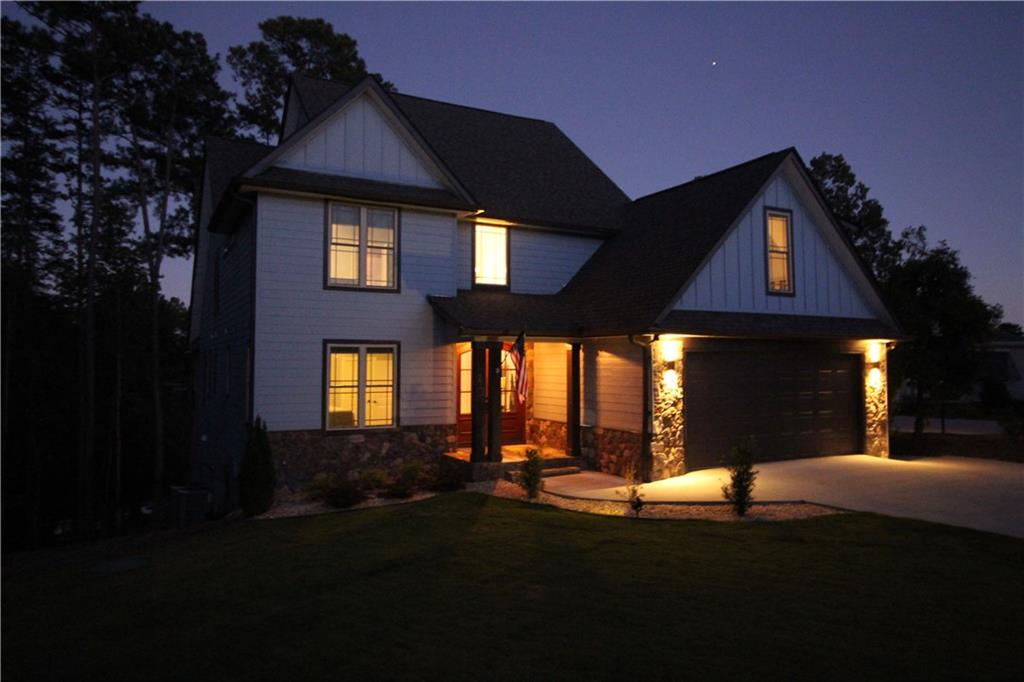
 MLS# 20243819
MLS# 20243819 