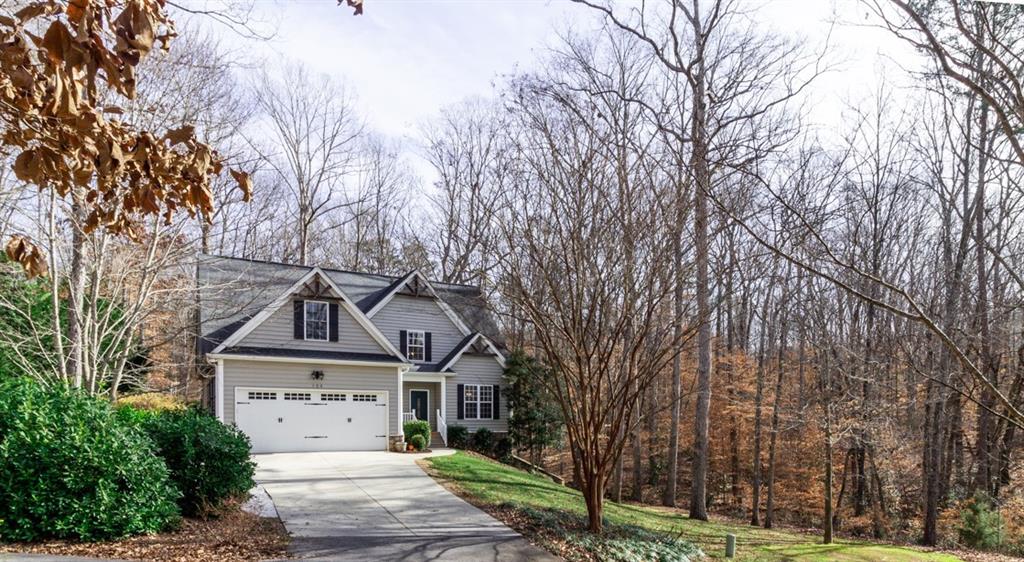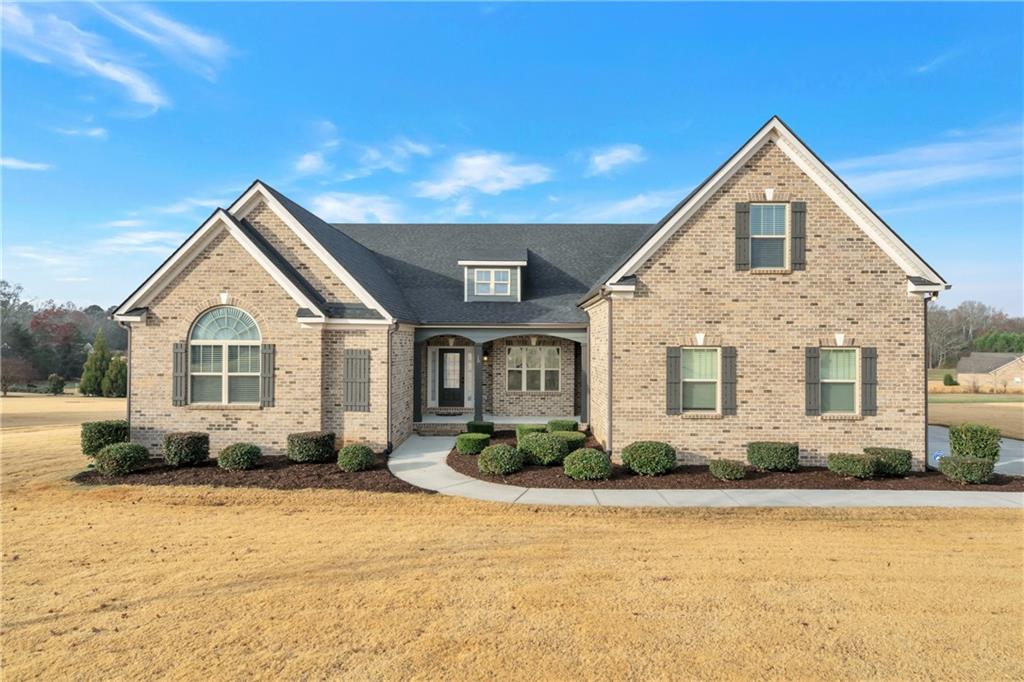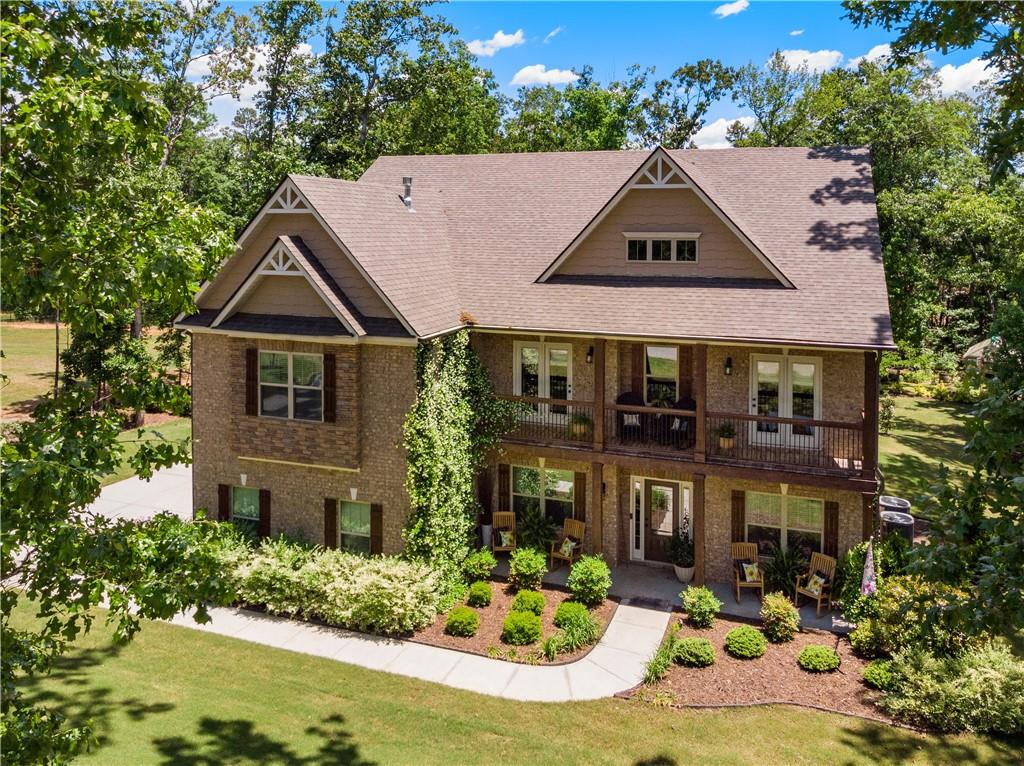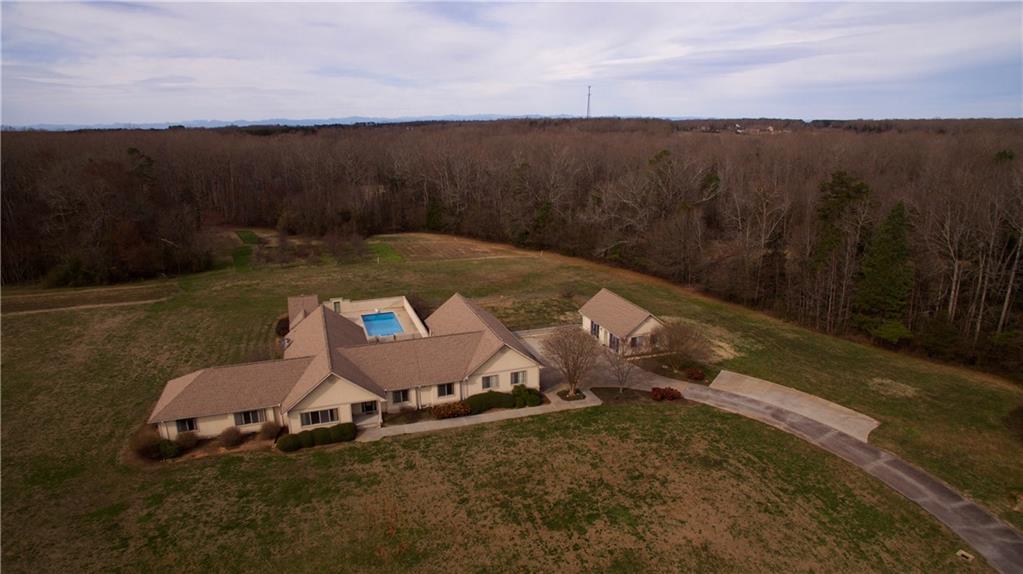Viewing Listing MLS# 20248781
Disclaimer: You are viewing area-wide MLS network search results, including properties not listed by Lorraine Harding Real Estate. Please see "courtesy of" by-line toward the bottom of each listing for the listing agent name and company.
Pendleton, SC 29670
- 5Beds
- 3Full Baths
- N/AHalf Baths
- 3,750SqFt
- 1910Year Built
- 0.00Acres
- MLS# 20248781
- Residential
- Single Family
- Sold
- Approx Time on Market1 year, 1 month, 2 days
- Area102-Anderson County,sc
- CountyAnderson
- SubdivisionN/A
Overview
Rare Opportunity to enjoy living in a c.1910 Stately Home in Historic Pendleton. An easy 200-yard stroll to the Pendleton Town Square for morning coffee, breakfast, or lunch. Happy hour - time to meet your friends for wine or a brew, then fine dining followed by an ice cream on your walk home. Convenient to Clemson Un, I-85, Anderson, Greenville, Atlanta & Charlotte. This stately Two-Story traditional home on a corner lot with majestic canopy trees was built by the Hunter family, owners of the historic Hunter Store on the square. There are 5 bedrooms and 3 full baths on .84 acres! One bedroom on each level has a connecting bath, allowing for both a master ensuite and guest room ensuite.Character abounds with soaring 10 ceilings in Very Large rooms with multiple tall windows that let in abundant natural light on the gorgeous heart pine floors and allow for peaceful views of the gardens and trees. There are 8 fireplaces, 4 downstairs and 4 up. Rooms can be easily adapted for different purposes including offices, playroom, or art studio.Enter the home from the wide, deep front porch complete with a swing! The wide entrance foyer is divided by a door into a front and a back hallway; stairs to the 2nd story are in the back hall, allowing for privacy for the family. On the right side of the house are the formal LR, DR, Butlers Pantry/Laundry, and Kitchen. On the left are the Den, Sunroom, rear bedroom/office with ensuite full bath. Upstairs are 4 large bedrooms, a small reading/dressing room, and 2 full baths. Entertain in the formal dining room with a few friends or a large, elegant dinner party; or open the entire 1st floor and porches for large gatherings. Glass-fronted cabinets in the DR and the large Butlers Pantry allow for ample storage. The Sunroom offers a private entrance from front porch. This property has been re-zoned to R-2, which allows subdivision for a rear lot. House being SOLD AS IS. E-copies of historical documents for the property are available. Photos were photo shopped to show furniture placement.
Sale Info
Listing Date: 03-18-2022
Sold Date: 04-21-2023
Aprox Days on Market:
1 Year(s), 1 month(s), 2 day(s)
Listing Sold:
1 Year(s), 11 day(s) ago
Asking Price: $599,900
Selling Price: $580,000
Price Difference:
Reduced By $19,900
How Sold: $
Association Fees / Info
Hoa: No
Bathroom Info
Full Baths Main Level: 1
Fullbaths: 3
Bedroom Info
Num Bedrooms On Main Level: 1
Bedrooms: Five
Building Info
Style: Traditional
Basement: No/Not Applicable
Foundations: Crawl Space
Age Range: Over 50 Years
Roof: Metal
Num Stories: Two
Year Built: 1910
Exterior Features
Exterior Features: Driveway - Asphalt, Patio, Porch-Front, Porch-Other, Some Storm Doors, Some Storm Windows, Wood Windows
Exterior Finish: Brick
Financial
How Sold: Conventional
Gas Co: Fort Hill
Sold Price: $580,000
Transfer Fee: No
Original Price: $649,000
Garage / Parking
Garage Type: None
Garage Capacity Range: None
Interior Features
Interior Features: Built-In Bookcases, Ceiling Fan, Ceilings-Smooth, Connection - Dishwasher, Connection - Washer, Countertops-Laminate, Fireplace, Fireplace - Multiple, Gas Logs, Laundry Room Sink, Walk-In Shower, Washer Connection
Appliances: Cooktop - Down Draft, Dishwasher, Disposal, Microwave - Built in, Refrigerator, Trash Compactor, Wall Oven, Water Heater - Tankless
Floors: Ceramic Tile, Hardwood, Vinyl
Lot Info
Lot Description: Corner, Trees - Hardwood, Trees - Mixed, Level, Shade Trees, Sidewalks
Acres: 0.00
Acreage Range: .50 to .99
Marina Info
Misc
Other Rooms Info
Beds: 5
Master Suite Features: Full Bath, Master on Main Level, Shower Only, Walk-In Closet
Property Info
Inside City Limits: Yes
Conditional Date: 2022-12-19T00:00:00
Type Listing: Exclusive Right
Room Info
Specialty Rooms: Formal Dining Room, Formal Living Room, Laundry Room, Sun Room
Room Count: 13
Sale / Lease Info
Sold Date: 2023-04-21T00:00:00
Ratio Close Price By List Price: $0.97
Sale Rent: For Sale
Sold Type: Co-Op Sale
Sqft Info
Basement Unfinished Sq Ft: n/a
Basement Finished Sq Ft: n/a
Sold Appr Above Grade Sqft: 4,035
Sold Approximate Sqft: 4,035
Sqft Range: 3750-3999
Sqft: 3,750
Tax Info
Unit Info
Utilities / Hvac
Utilities On Site: Electric, Natural Gas, Public Sewer, Public Water
Electricity Co: Duke Energ
Heating System: Forced Air, Natural Gas
Electricity: Electric company/co-op
Cool System: Central Electric
High Speed Internet: ,No,
Water Co: Town of Pendleton
Water Sewer: Public Sewer
Waterfront / Water
Lake Front: No
Water: Public Water
Courtesy of Emily Hunter of Carolina Foothills Real Estate















 Recent Posts RSS
Recent Posts RSS
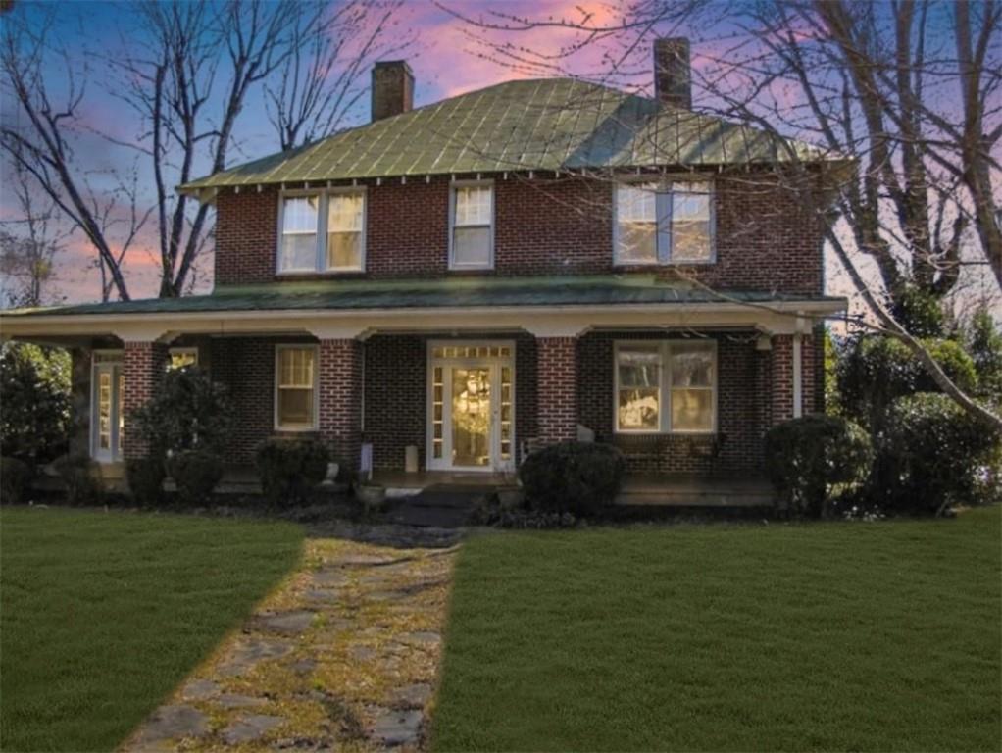
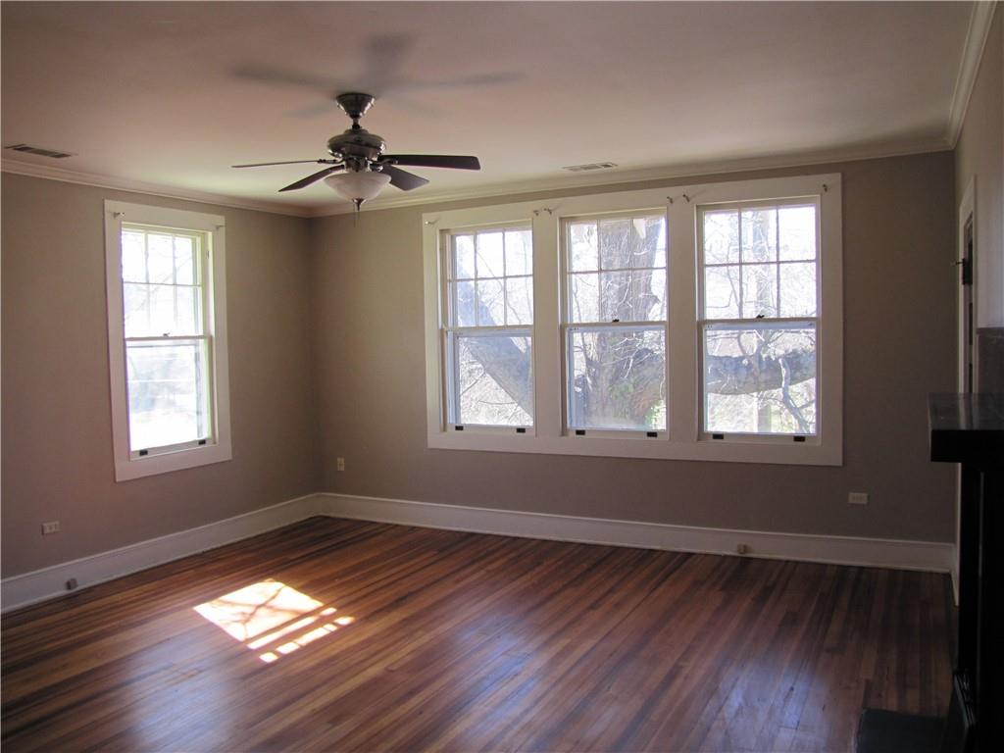
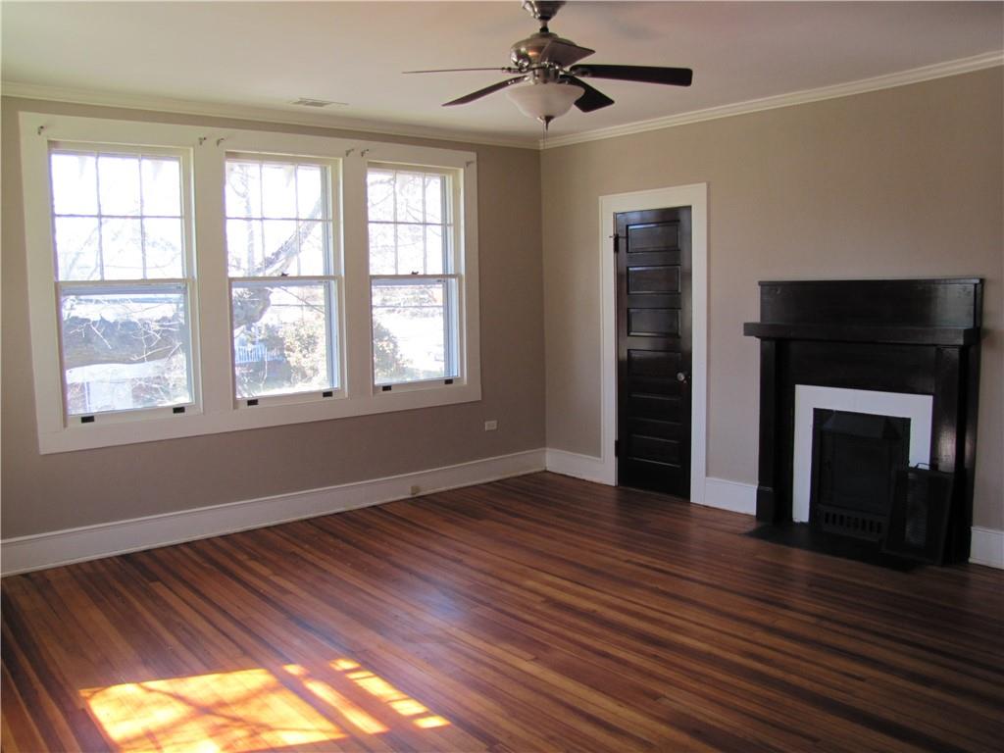
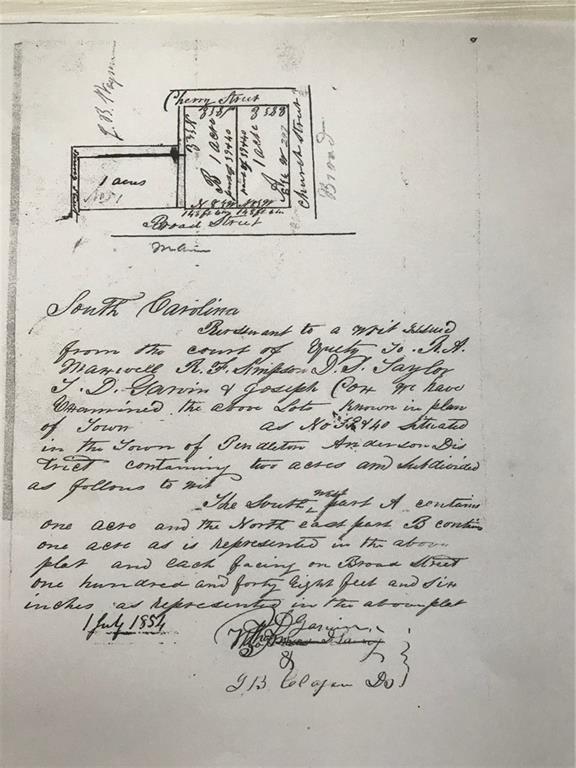
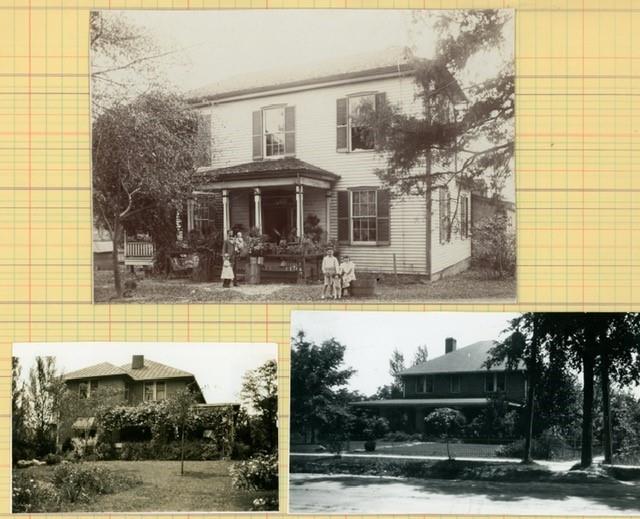
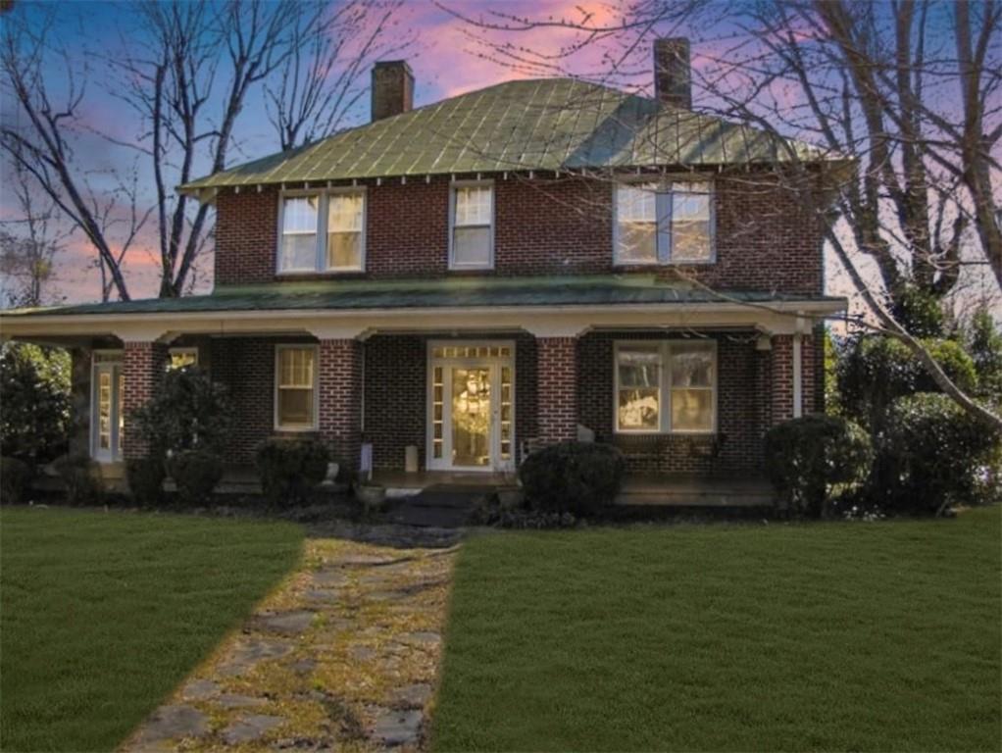
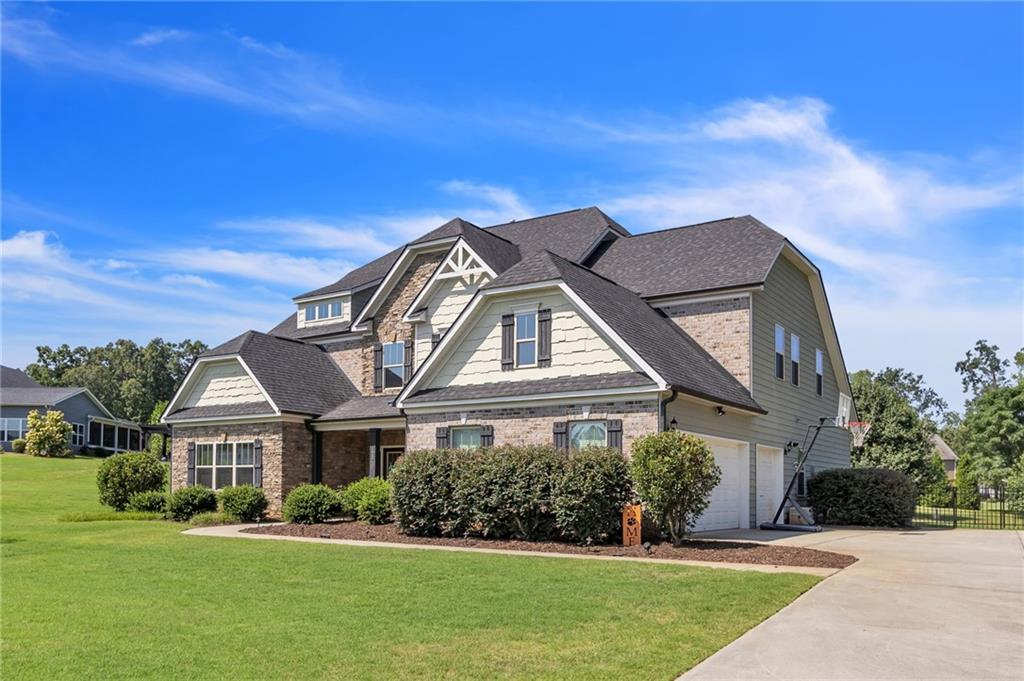
 MLS# 20265368
MLS# 20265368 