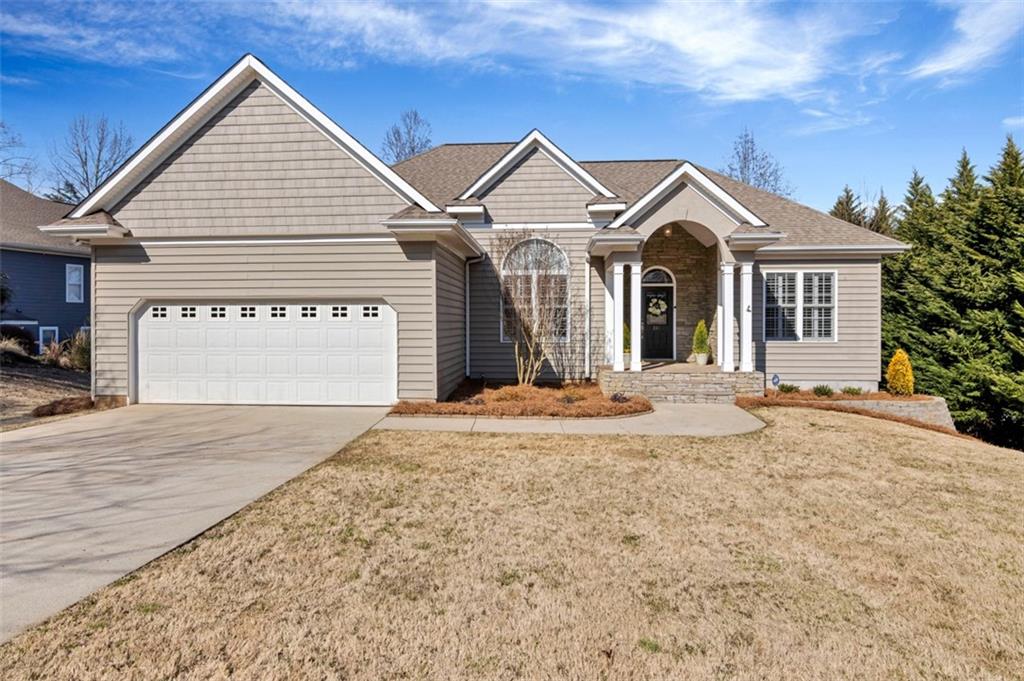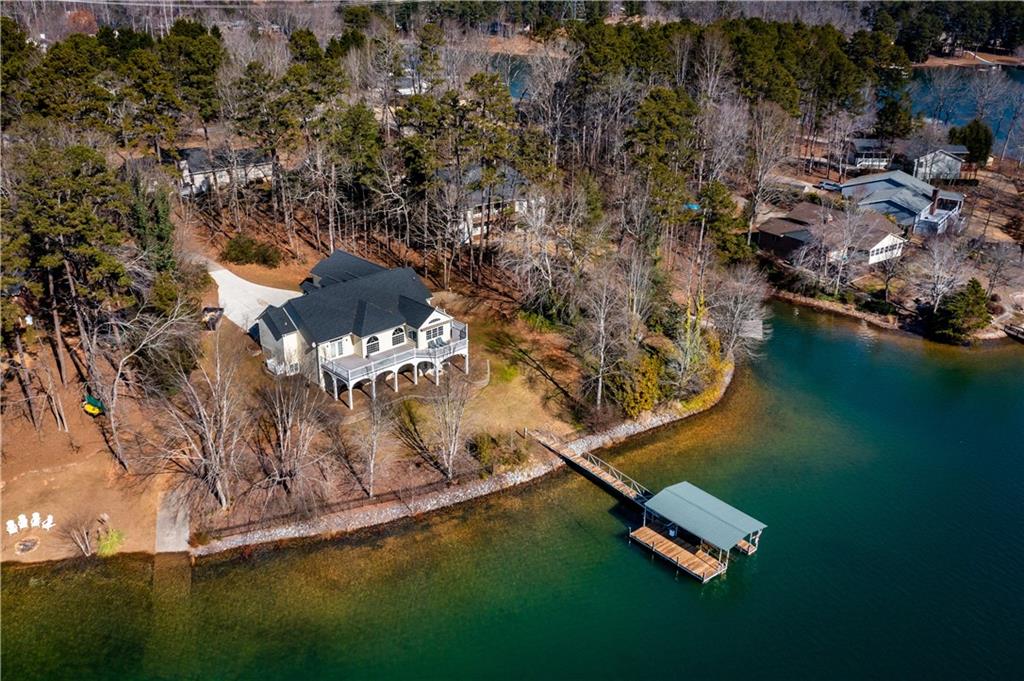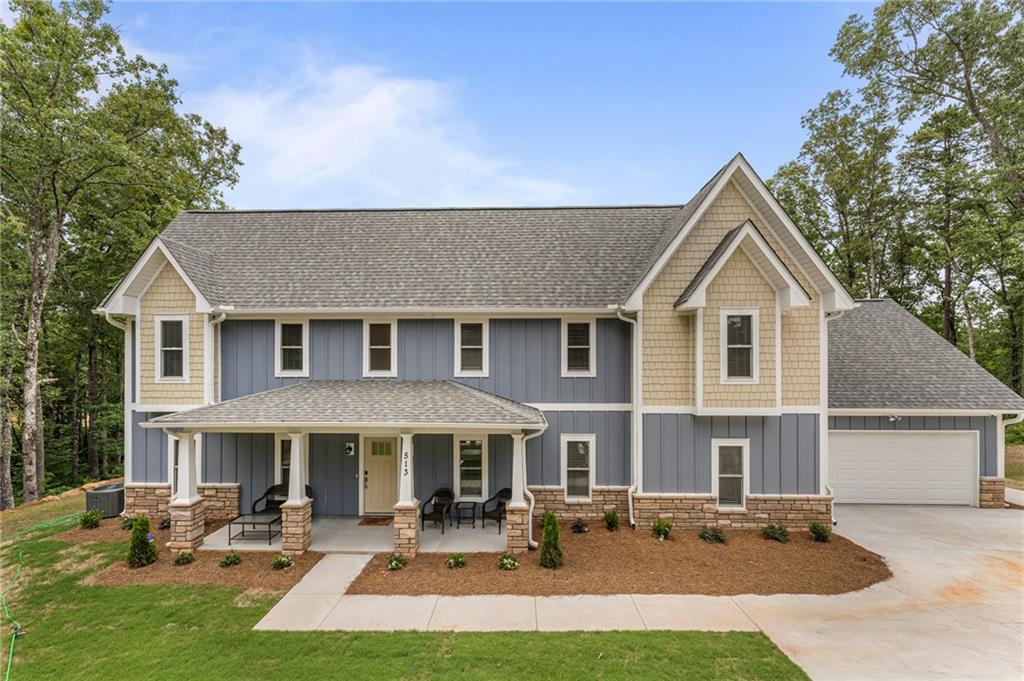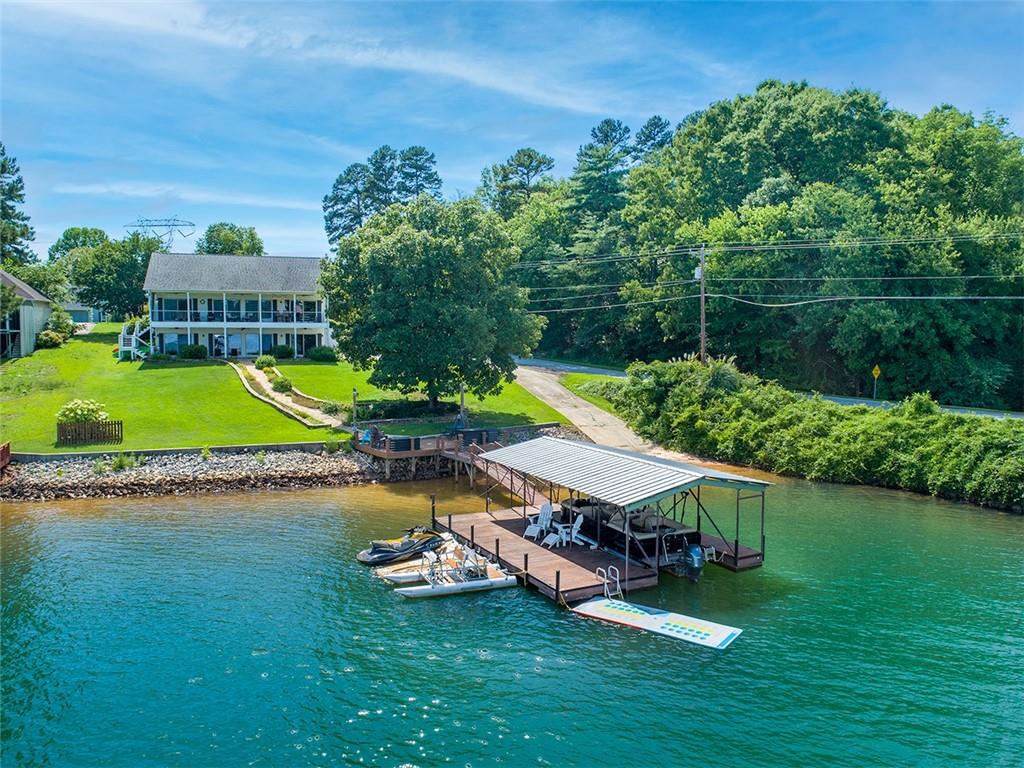Viewing Listing MLS# 20250648
Disclaimer: You are viewing area-wide MLS network search results, including properties not listed by Lorraine Harding Real Estate. Please see "courtesy of" by-line toward the bottom of each listing for the listing agent name and company.
Seneca, SC 29672
- 4Beds
- 3Full Baths
- 1Half Baths
- 4,102SqFt
- 2008Year Built
- 1.35Acres
- MLS# 20250648
- Residential
- Single Family
- Sold
- Approx Time on Market2 months, 28 days
- Area204-Oconee County,sc
- CountyOconee
- SubdivisionWatersidecrossi
Overview
The house you've been waiting for... a mix of rustic and refined dcor inspired by the homes in the French countryside. Comfortable and casual elegance in an exquisite one level design with a deep water boat slip on Lake Keowee. Elevated on a large corner, one and one-third acre lot, bordered with professionally designed landscape and mature screening. Find four bedrooms with three full and one half baths plus a home office perched on a gorgeous private knoll. The only stairs in the home lead to a large 600sf bonus room, great for a game room, play room or additional sleep space. Some specialty features include all 8' height doors, marble countertops and floors, chef grade appliances, built-ins, a slate patio, free standing bubble tub, solid wood closet organizers throughout plus an oversized three car garage to name a few. Stretch beyond standard lake living and move to the extraordinary. Surround yourself with 4100 square-feet of first class quality, fine moldings, mahogany bookcases, cherry floors, loads of windows, a large covered and uncovered rear patio, potting area and lake storage. Walk, bike ride or grab the golf cart to head down to your designated deep water boat slip. The 10x24 slip features maintenance free ironwood decking with power, water and a lit walkway for late evenings and sunset boat rides. Enjoy the community lakeside picnic pavilion and restroom just steps away with lake views from its wood burning fireplace, swings and picnic area. Other neighborhood amenities include an Olympic swimming pool, clubhouse, tennis and pickleball courts, playgrounds, sidewalks, streetlights and a nature trail that meanders through the woods joining all of your neighbors together. Less than fifteen minutes to multiple grocers, shopping, restaurants and medical facilities. New Spectrum Cable offering High Speed Internet connection throughout the entire area.
Sale Info
Listing Date: 05-06-2022
Sold Date: 08-04-2022
Aprox Days on Market:
2 month(s), 28 day(s)
Listing Sold:
1 Year(s), 8 month(s), 25 day(s) ago
Asking Price: $1,150,000
Selling Price: $1,050,000
Price Difference:
Reduced By $100,000
How Sold: $
Association Fees / Info
Hoa Fees: $1155
Hoa Fee Includes: Pool, Recreation Facility, Street Lights
Hoa: Yes
Community Amenities: Clubhouse, Common Area, Other - See Remarks, Pets Allowed, Playground, Pool, Storage, Tennis, Walking Trail, Water Access
Hoa Mandatory: 1
Bathroom Info
Halfbaths: 1
Full Baths Main Level: 3
Fullbaths: 3
Bedroom Info
Num Bedrooms On Main Level: 4
Bedrooms: Four
Building Info
Style: Traditional
Basement: No/Not Applicable
Foundations: Slab
Age Range: 11-20 Years
Roof: Architectural Shingles
Num Stories: One
Year Built: 2008
Exterior Features
Exterior Features: Driveway - Concrete, Glass Door, Insulated Windows, Patio, Porch-Other, Vinyl Windows
Exterior Finish: Stucco-Synthetic
Financial
How Sold: Cash
Gas Co: Fort Hill
Sold Price: $1,050,000
Transfer Fee: Yes
Transfer Fee Amount: 400.0
Original Price: $1,150,000
Price Per Acre: $85,185
Garage / Parking
Storage Space: Floored Attic, Garage
Garage Capacity: 3
Garage Type: Attached Garage
Garage Capacity Range: Three
Interior Features
Interior Features: Blinds, Built-In Bookcases, Ceiling Fan, Ceilings-Smooth, Central Vacuum, Connection - Dishwasher, Connection - Washer, Connection-Central Vacuum, Countertops-Granite, Countertops-Solid Surface, Dryer Connection-Electric, Electric Garage Door, Fireplace, Fireplace-Gas Connection, French Doors, Gas Logs, Glass Door, Jack and Jill Bath, Laundry Room Sink, Smoke Detector, Some 9' Ceilings, Tray Ceilings, Walk-In Closet, Walk-In Shower, Washer Connection
Appliances: Cooktop - Smooth, Dishwasher, Disposal, Dryer, Microwave - Built in, Refrigerator, Wall Oven, Washer, Water Heater - Electric
Floors: Carpet, Hardwood, Tile, Wood
Lot Info
Lot: 146
Lot Description: Corner, Cul-de-sac, Trees - Mixed, Gentle Slope, Level, Shade Trees, Sidewalks, Underground Utilities, Wooded
Acres: 1.35
Acreage Range: 1-3.99
Marina Info
Dock Features: Existing Dock, Power, Water
Misc
Other Rooms Info
Beds: 4
Master Suite Features: Double Sink, Exterior Access, Full Bath, Master on Main Level, Shower - Separate, Tub - Separate, Walk-In Closet
Property Info
Conditional Date: 2022-06-25T00:00:00
Inside Subdivision: 1
Type Listing: Exclusive Right
Room Info
Specialty Rooms: Bonus Room, Breakfast Area, Formal Dining Room, Formal Living Room, Laundry Room, Office/Study
Room Count: 11
Sale / Lease Info
Sold Date: 2022-08-04T00:00:00
Ratio Close Price By List Price: $0.91
Sale Rent: For Sale
Sold Type: Co-Op Sale
Sqft Info
Sold Appr Above Grade Sqft: 4,300
Sold Approximate Sqft: 4,300
Sqft Range: 4000-4499
Sqft: 4,102
Tax Info
Tax Year: 2021
County Taxes: 2650.51
Tax Rate: Homestead
Unit Info
Utilities / Hvac
Utilities On Site: Cable, Electric, Natural Gas, Public Water, Septic, Telephone, Underground Utilities
Electricity Co: Duke
Heating System: Heat Pump
Electricity: Electric company/co-op
Cool System: Heat Pump
Cable Co: Spectrum
High Speed Internet: Yes
Water Co: Seneca LW
Water Sewer: Septic Tank
Waterfront / Water
Lake: Keowee
Lake Front: Interior Lot
Lake Features: Boat Slip, Deeded Slip
Water: Public Water
Courtesy of Melanie Fink of Fink & Assoc - Allen Tate















 Recent Posts RSS
Recent Posts RSS
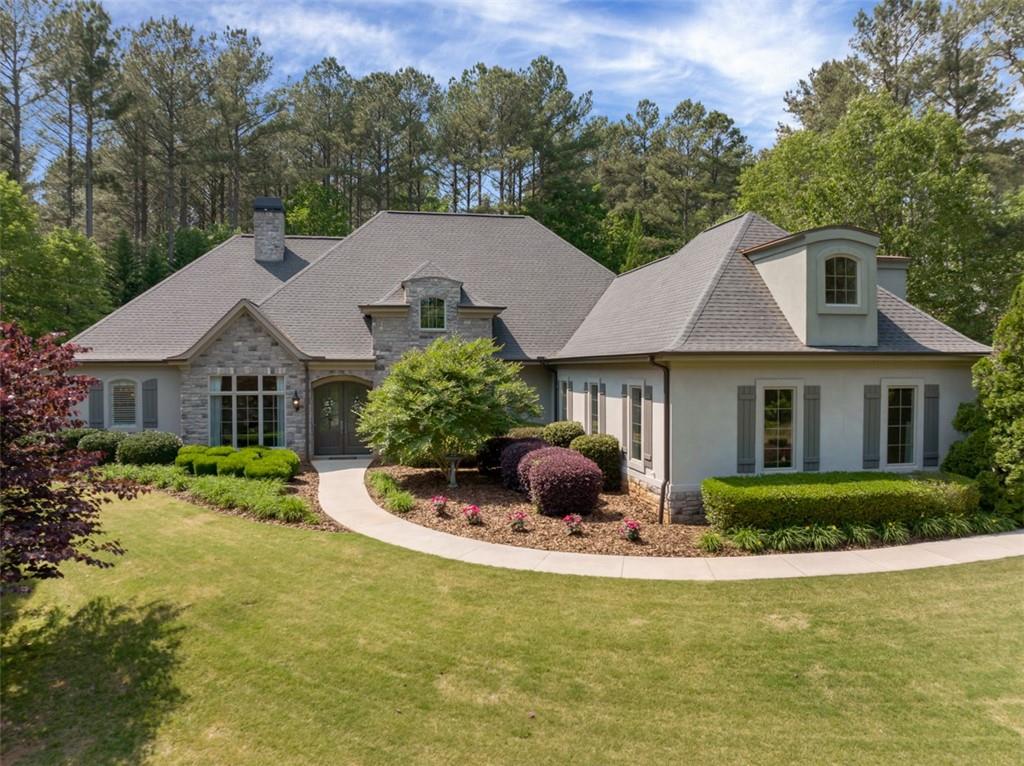
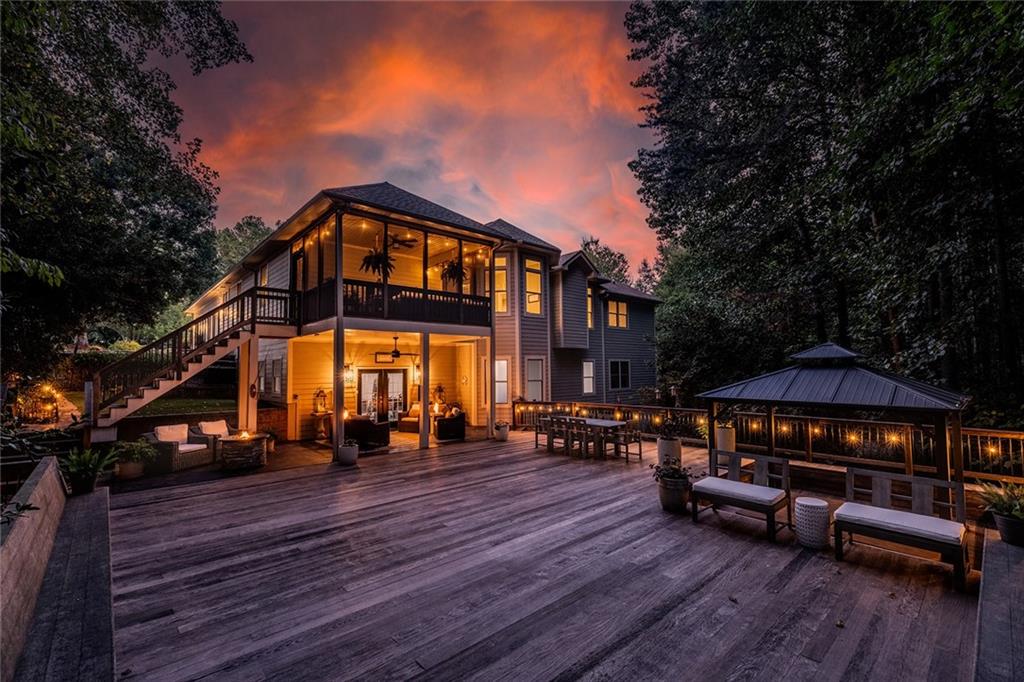
 MLS# 20267237
MLS# 20267237 