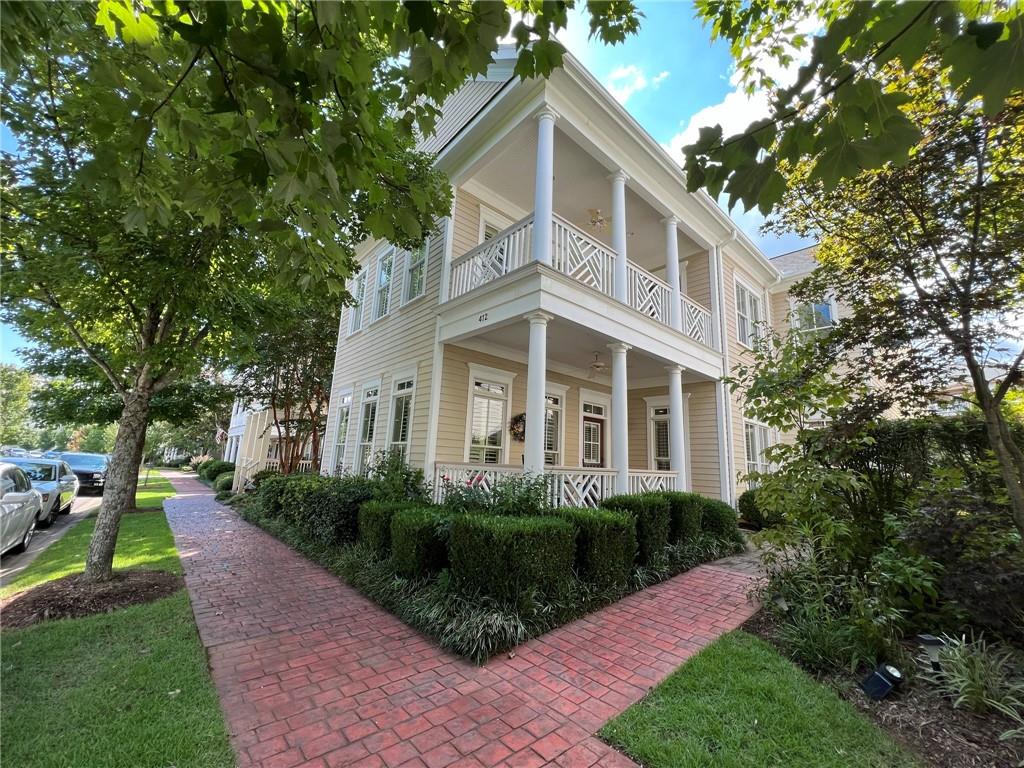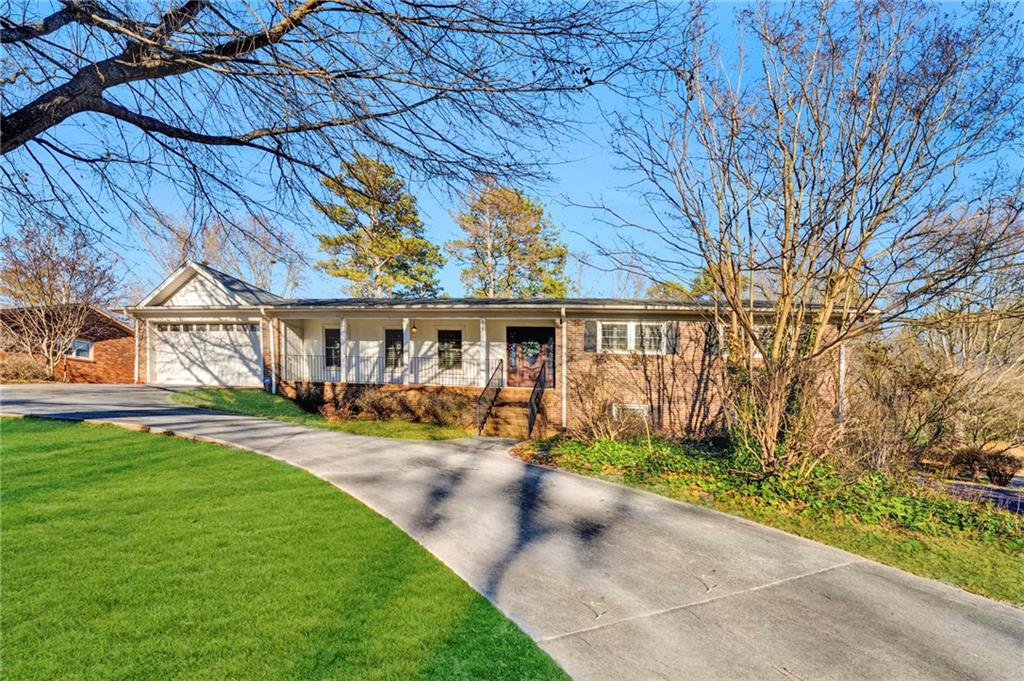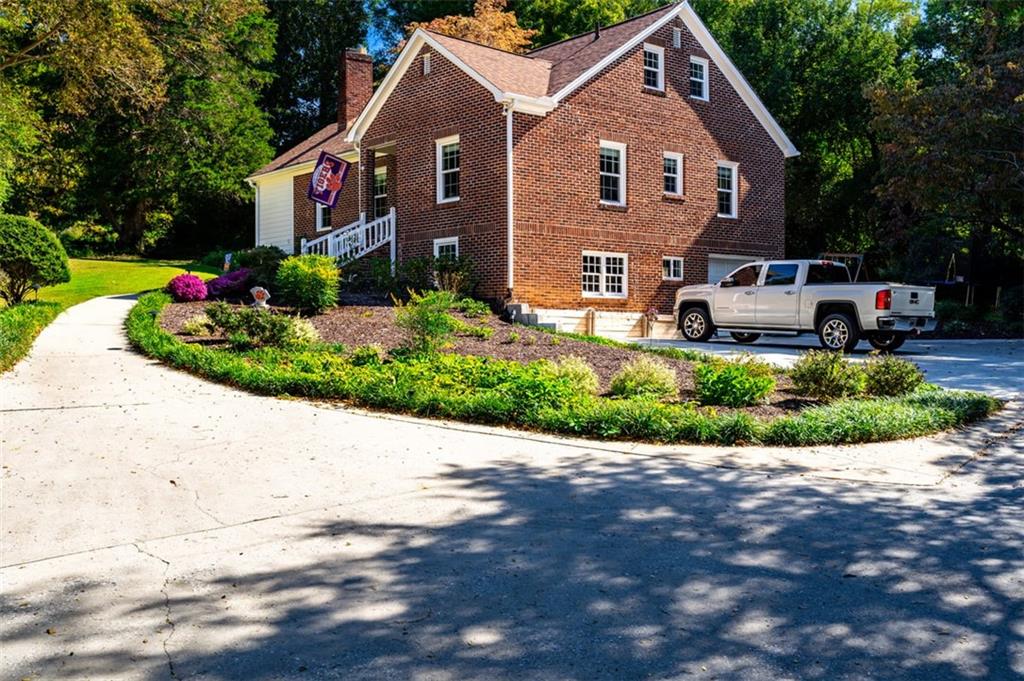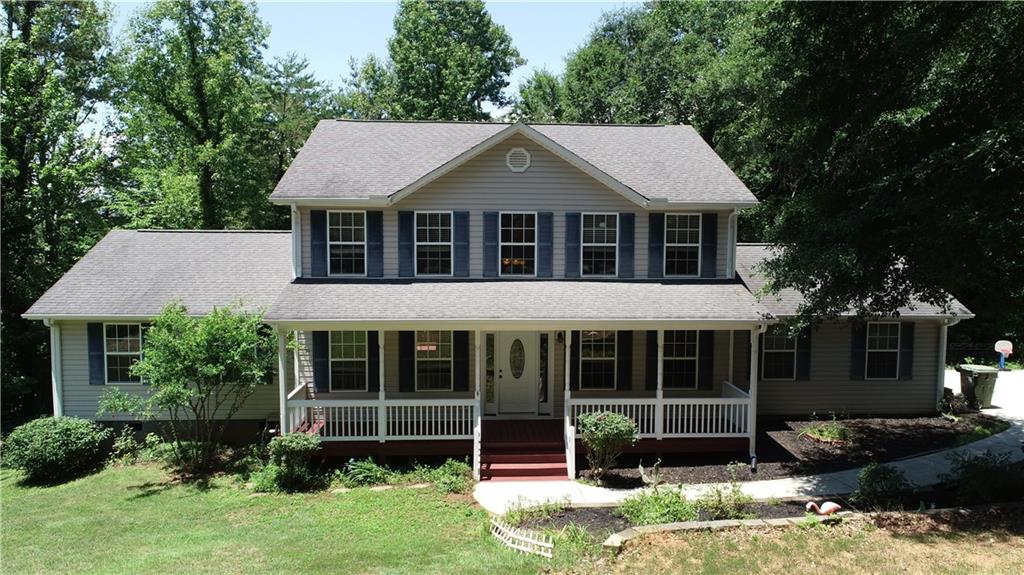Viewing Listing MLS# 20251357
Disclaimer: You are viewing area-wide MLS network search results, including properties not listed by Lorraine Harding Real Estate. Please see "courtesy of" by-line toward the bottom of each listing for the listing agent name and company.
Clemson, SC 29631
- 4Beds
- 3Full Baths
- 1Half Baths
- 2,364SqFt
- 1979Year Built
- 0.51Acres
- MLS# 20251357
- Residential
- Single Family
- Sold
- Approx Time on Market1 month, 10 days
- Area304-Pickens County,sc
- CountyPickens
- SubdivisionCamelot
Overview
LOCATION! LOCATION! LOCATION!Be the first to live in this better-than-new home since its professional redesign and reconstruction. Sporting a NEW floor plan designed to today's living standards, every inch of this 4Bed/3 bath Contemporary home has been beautifully renovated from the inside out. The aesthetics of this home will knock your eyes out! Custom handmade shaker style cabinets, all new and unique plumbing and lighting fixtures, designer color choices, and custom trim work are all standard fare throughout this Clemson beauty. The exquisite upscale bathrooms feature masterful tile work and beautiful new cabinetry and countertops. On the main level, you will find a logically reconstructed floor plan to include a main level Master Suite, with a sophisticated, enlarged master bath and closet, a new contemporary powder room, and a new full bath to be shared with two secondary bedrooms. Also found on the main level is a dramatic 2-story foyer to greet you at the door and then will lead you to the gorgeous open floor plan perfect for entertaining. The large living room with soaring ceilings flows directly into the formal dining area highlighted by the gorgeous chandelier and picture window. Just off the Dining is the stunning new kitchen with custom cabinetry, granite counters, tile backsplash, a large new pantry and new upscale stainless appliances including a gas range. While the spaces are open, they are still distinctly defined creating a cozy atmosphere for your guests. The same quality of construction can be found downstairs, highlighted by new custom tile floors throughout. Featured downstairs is an additional living room or den, with built-in cabinetry along with a masonry fireplace. Just off the den is an additional guest bedroom, a fully renovated guest bathroom and an oversized double garage. While the interior is out of this world, you will find the exterior to be equally matched with a showstopper double hung glass entry door, with all new siding and a new roof that is perfectly contrasted by the new insulated garage doors and extensive trim work. This unbelievable Clemson home can be found inside Camelot subdivision just across the street from Patrick Square, offering a lifestyle that is much to be desired for shopping and dining. The location lends to a short golf cart ride or even just an evening stroll to grab dinner across the street and you will find this home just a short car ride to downtown Pendleton or Clemson University. Schedule your Showing today, Let me get you HOME!!***PLEASE LET THIS BE NOTICE THAT WE ARE IN RECEIPT OF MULTIPLE OFFERS. HIGHEST AND BEST DUE BY 11AM Saturday 6/4/22. SELLER WILL RESPOND BY Saturday 6/4/22 @12PM.***
Sale Info
Listing Date: 06-02-2022
Sold Date: 07-13-2022
Aprox Days on Market:
1 month(s), 10 day(s)
Listing Sold:
1 Year(s), 9 month(s), 15 day(s) ago
Asking Price: $475,000
Selling Price: $490,000
Price Difference:
Increase $15,000
How Sold: $
Association Fees / Info
Hoa Fees: 60
Hoa: Yes
Community Amenities: Pets Allowed, Playground
Hoa Mandatory: 1
Bathroom Info
Halfbaths: 1
Num of Baths In Basement: 1
Full Baths Main Level: 2
Fullbaths: 3
Bedroom Info
Bedrooms In Basement: 1
Num Bedrooms On Main Level: 3
Bedrooms: Four
Building Info
Style: Contemporary
Basement: Cooled, Daylight, Finished, Garage, Heated, Inside Entrance, Walkout, Workshop, Yes
Foundations: Basement
Age Range: 31-50 Years
Roof: Architectural Shingles
Num Stories: One and a Half
Year Built: 1979
Exterior Features
Exterior Features: Balcony, Deck, Driveway - Concrete, Fenced Yard, Insulated Windows, Porch-Front
Exterior Finish: Vinyl Siding
Financial
How Sold: Conventional
Gas Co: Fort Hill
Sold Price: $490,000
Transfer Fee: No
Original Price: $475,000
Price Per Acre: $93,137
Garage / Parking
Storage Space: Basement, Garage
Garage Capacity: 2
Garage Type: Attached Garage
Garage Capacity Range: Two
Interior Features
Interior Features: 2-Story Foyer, Built-In Bookcases, Cable TV Available, Cathdrl/Raised Ceilings, Ceiling Fan, Ceilings-Smooth, Countertops-Granite, Electric Garage Door, Fireplace, Fireplace-Gas Connection, Sky Lights, Smoke Detector, Some 9' Ceilings, Tray Ceilings, Walk-In Closet, Walk-In Shower
Appliances: Cooktop - Gas, Dishwasher, Disposal, Gas Stove, Microwave - Built in, Range/Oven-Gas, Refrigerator, Water Heater - Gas, Water Heater - Tankless
Floors: Ceramic Tile, Hardwood, Luxury Vinyl Plank
Lot Info
Lot: 130
Lot Description: Trees - Mixed
Acres: 0.51
Acreage Range: .50 to .99
Marina Info
Misc
Other Rooms Info
Beds: 4
Master Suite Features: Double Sink, Full Bath, Master on Main Level, Shower Only, Walk-In Closet
Property Info
Inside City Limits: Yes
Inside Subdivision: 1
Type Listing: Exclusive Right
Room Info
Specialty Rooms: Formal Dining Room, Formal Living Room, Laundry Room, Living/Dining Combination, Recreation Room
Room Count: 11
Sale / Lease Info
Sold Date: 2022-07-13T00:00:00
Ratio Close Price By List Price: $1.03
Sale Rent: For Sale
Sold Type: Co-Op Sale
Sqft Info
Basement Finished Sq Ft: 868
Sold Appr Above Grade Sqft: 1,496
Sold Approximate Sqft: 2,364
Sqft Range: 2250-2499
Sqft: 2,364
Tax Info
Tax Year: 2020
County Taxes: 1316
Tax Rate: 4%
Unit Info
Utilities / Hvac
Utilities On Site: Cable, Electric, Natural Gas, Public Sewer, Public Water, Telephone
Electricity Co: Duke
Heating System: Central Gas, Natural Gas
Electricity: Electric company/co-op
Cool System: Central Electric
High Speed Internet: Yes
Water Co: Clemson
Water Sewer: Public Sewer
Waterfront / Water
Lake Front: No
Water: Public Water
Courtesy of Melissa Powell of Aggressive Realty















 Recent Posts RSS
Recent Posts RSS
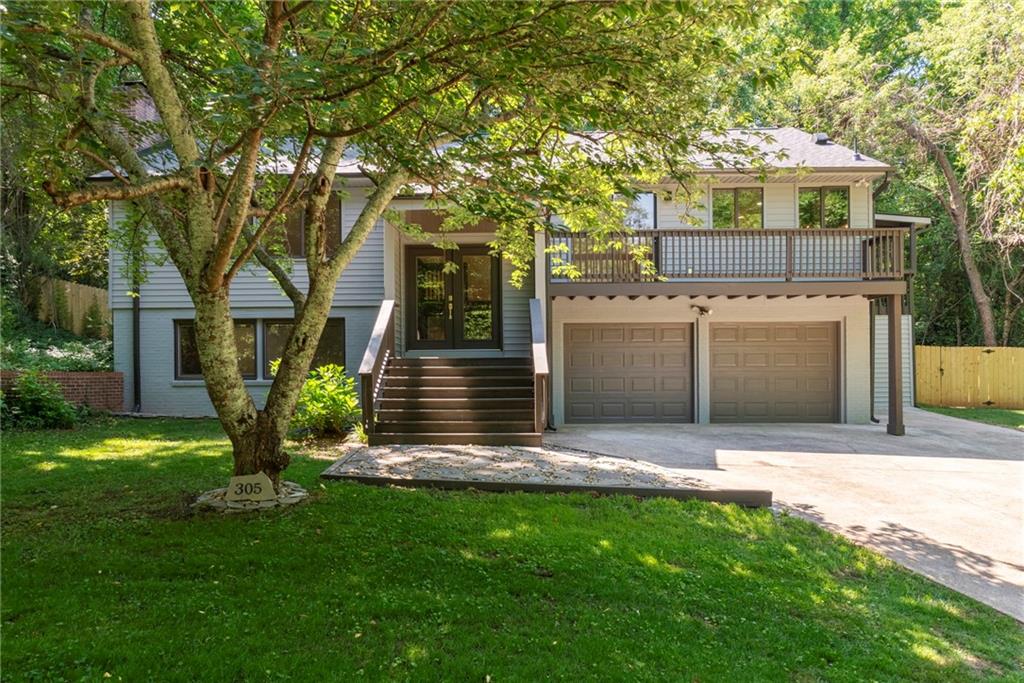
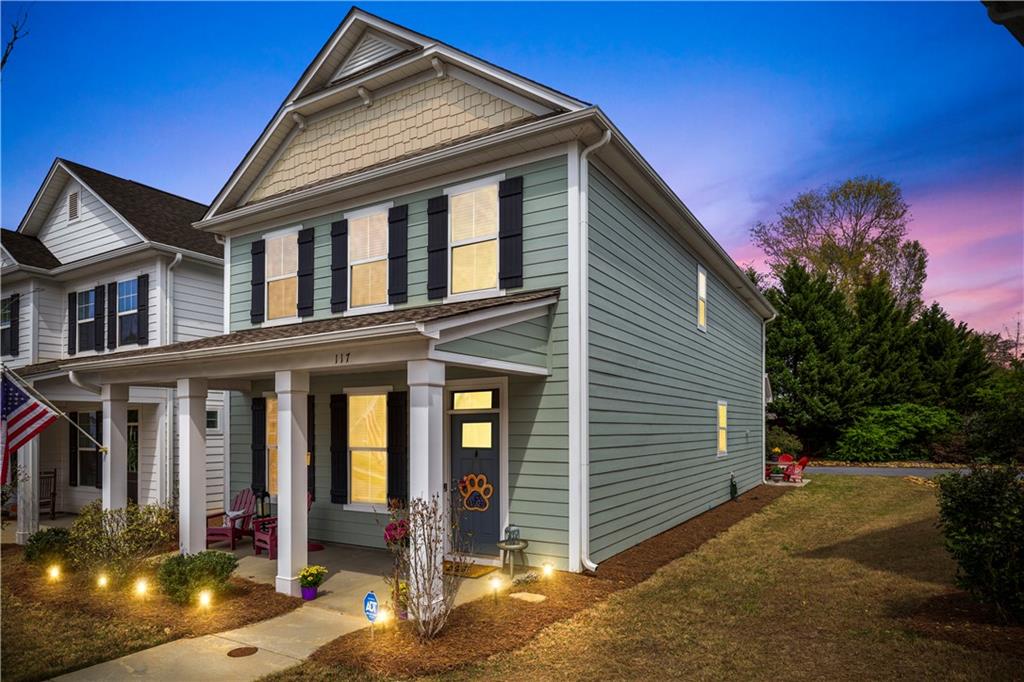
 MLS# 20266495
MLS# 20266495 