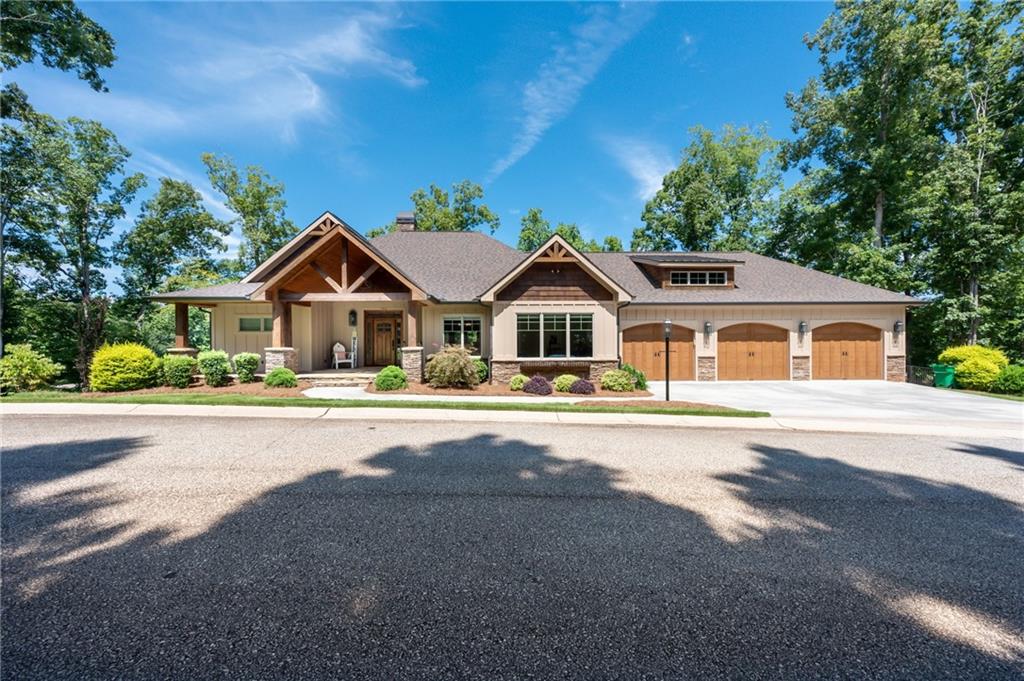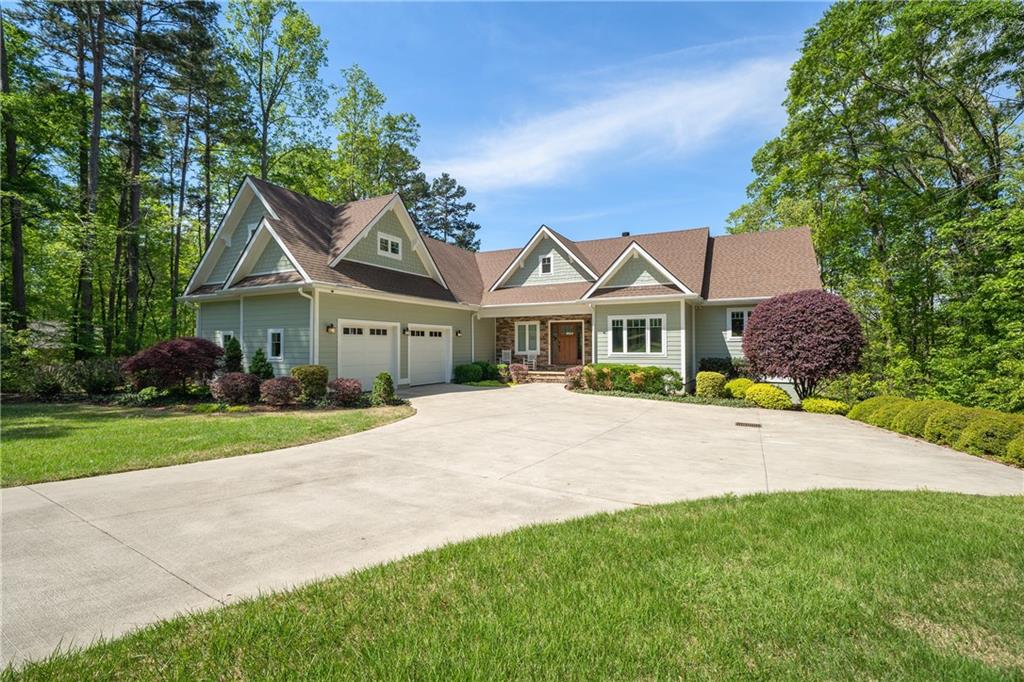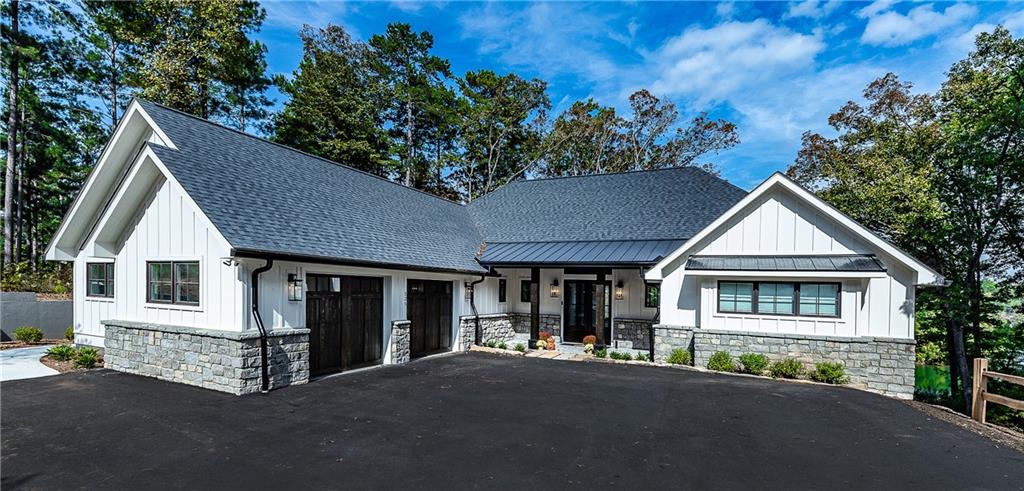Viewing Listing MLS# 20254627
Disclaimer: You are viewing area-wide MLS network search results, including properties not listed by Lorraine Harding Real Estate. Please see "courtesy of" by-line toward the bottom of each listing for the listing agent name and company.
West Union, SC 29696
- 4Beds
- 4Full Baths
- 1Half Baths
- 3,750SqFt
- 2017Year Built
- 0.55Acres
- MLS# 20254627
- Residential
- Single Family
- Sold
- Approx Time on Market1 month,
- Area205-Oconee County,sc
- CountyOconee
- SubdivisionWellington Pnte
Overview
Perfection, meticulous, clean, fresh are just a few adjectives to describe this charming waterfront home in Wellington Pointe. This home and property will impress from the moment you arrive upon seeing the beautifully landscaped private yard, the walk in and live condition, the bright and inviting spaces both inside and out, the easy access to the lake and the prime protected waterfront location. The home features a master on main with the luxury of an additional guest suite on main currently used as an office, an open kitchen/dining/living great room that spills onto a gorgeous screen porch large enough for family dining and sitting around the fireplace, and grilling deck that spans the rear of the home overlooking the waterfront. The kitchen features a large island with copper farm sink, a dual fuel range, and walk-in pantry. Downstairs you will find 2 more water facing large guest suites, an additional sleeping area/storage/exercise room (currently used as bunk room) and a large custom tiled floor recreation room with wet bar kitchenette area, featuring 12 ft ceilings for open and bright living. The large safe in storage room remains. The oversized 1200 sqft 3 car garage is a showplace itself with recent epoxy floor covering, a new York mini split HVAC providing temperature controlled environment, built in custom cabinetry, ice maker and sink. The terrace level paver patio is very attractive and dry providing additional space for entertainment There is bonus lower-level storage area also epoxy floored with cabinetry perfect storage of lake toys and tools. From the patio, take a short walk to the fire pit sitting area overlooking the lake, perfect for a cool evening. The waterfront is a very short gentle walk providing easy access for all ages, and the large well-maintained dock over deep water is perfect for an afternoon of water sports and enjoyment, perfectly positioned for nice views but also protected from boat traffic, and equipped with 6600lb HydroHoist lift and storage box. While only 5 years old, the current owners have recently upgraded and placed most operating functions of the home on mobile app based controls for easy and efficient management of the home. Trane Home Control A/C and Heating System; Ewipe Smart Control Mini Split York System in Garage; myQ Garage doors; Schlage Home - All exterior Schlage Doors can be locked and see status; TC- Priority Alarm System; Ring - All Ring Cameras; RainMachine- Irrigation System; Kasa - Control Wall electrical outlets for lights and any other electrical device.Other upgrades include new roman shades and blinds, laundry pedestals, fans/light kits, barn doors, WIFI keyless entry deadbolts, RING doorbell and cameras, floodlights, synthetic turf, landscape lighting, fence additions (ideal for pets), and dock modifications.Quiet, private, only minutes from Seneca, and in mint condition, be sure to see this remarkable home.
Sale Info
Listing Date: 08-26-2022
Sold Date: 09-27-2022
Aprox Days on Market:
1 month(s), 0 day(s)
Listing Sold:
1 Year(s), 7 month(s), 6 day(s) ago
Asking Price: $1,999,000
Selling Price: $1,950,000
Price Difference:
Reduced By $49,000
How Sold: $
Association Fees / Info
Hoa Fees: 514
Hoa Fee Includes: Common Utilities, Street Lights
Hoa: Yes
Hoa Mandatory: 1
Bathroom Info
Halfbaths: 1
Num of Baths In Basement: 2
Full Baths Main Level: 2
Fullbaths: 4
Bedroom Info
Bedrooms In Basement: 2
Num Bedrooms On Main Level: 2
Bedrooms: Four
Building Info
Style: Craftsman
Basement: Ceiling - Some 9' +, Ceilings - Smooth, Cooled, Daylight, Finished, Full, Heated, Walkout
Foundations: Basement, Radon Mitigation System
Age Range: 1-5 Years
Roof: Architectural Shingles
Num Stories: Two
Year Built: 2017
Exterior Features
Exterior Features: Deck, Driveway - Concrete, Glass Door, Patio, Porch-Front, Porch-Screened, Tilt-Out Windows, Underground Irrigation, Wood Windows
Exterior Finish: Brick, Cement Planks, Stone, Wood
Financial
How Sold: Cash
Sold Price: $1,950,000
Transfer Fee: No
Original Price: $1,999,000
Price Per Acre: $36,345
Garage / Parking
Storage Space: Basement, Garage
Garage Capacity: 3
Garage Type: Attached Garage
Garage Capacity Range: Three
Interior Features
Interior Features: Alarm System-Owned, Attic Stairs-Disappearing, Blinds, Cable TV Available, Category 5 Wiring, Cathdrl/Raised Ceilings, Ceiling Fan, Ceilings-Smooth, Connection - Dishwasher, Connection - Ice Maker, Connection - Washer, Countertops-Granite, Dryer Connection-Electric, Electric Garage Door, Fireplace, Fireplace - Multiple, Fireplace-Gas Connection, Gas Logs, Glass Door, Laundry Room Sink, Smoke Detector, Some 9' Ceilings, Tray Ceilings, Walk-In Closet, Walk-In Shower, Washer Connection, Wet Bar
Appliances: Convection Oven, Dishwasher, Disposal, Double Ovens, Dryer, Dual Fuel Range, Microwave - Built in, Refrigerator, Wall Oven, Washer, Water Heater - Gas
Floors: Carpet, Hardwood, Tile
Lot Info
Lot: 29
Lot Description: Trees - Hardwood, Waterfront, Level, Underground Utilities, Water Access, Water View
Acres: 0.55
Acreage Range: .50 to .99
Marina Info
Dock Features: Covered, Existing Dock, Lift, Storage, Water
Misc
Other Rooms Info
Beds: 4
Master Suite Features: Double Sink, Exterior Access, Full Bath, Master on Main Level, Shower - Separate, Shower Only, Walk-In Closet
Property Info
Inside Subdivision: 1
Type Listing: Exclusive Right
Room Info
Specialty Rooms: Laundry Room, Living/Dining Combination, Recreation Room
Sale / Lease Info
Sold Date: 2022-09-27T00:00:00
Ratio Close Price By List Price: $0.98
Sale Rent: For Sale
Sold Type: Co-Op Sale
Sqft Info
Sold Appr Above Grade Sqft: 2,122
Sold Approximate Sqft: 3,762
Sqft Range: 3750-3999
Sqft: 3,750
Tax Info
Tax Year: 2021
County Taxes: 2,864
Tax Rate: 6%
City Taxes: n/a
Unit Info
Utilities / Hvac
Utilities On Site: Cable, Electric, Natural Gas, Public Water, Septic, Telephone, Underground Utilities
Heating System: Heat Pump
Electricity: Electric company/co-op
Cool System: Central Electric, Heat Pump
High Speed Internet: Yes
Water Sewer: Septic Tank
Waterfront / Water
Water Frontage Ft: 213+/-
Lake: Keowee
Lake Front: Yes
Lake Features: Dock in Place with Lift, Dock-In-Place, Dockable By Permit, Duke Energy by Permit
Water: Public Water
Courtesy of Justin Winter Sotheby's International of Justin Winter Sothebys Int'l















 Recent Posts RSS
Recent Posts RSS


 MLS# 20261765
MLS# 20261765 