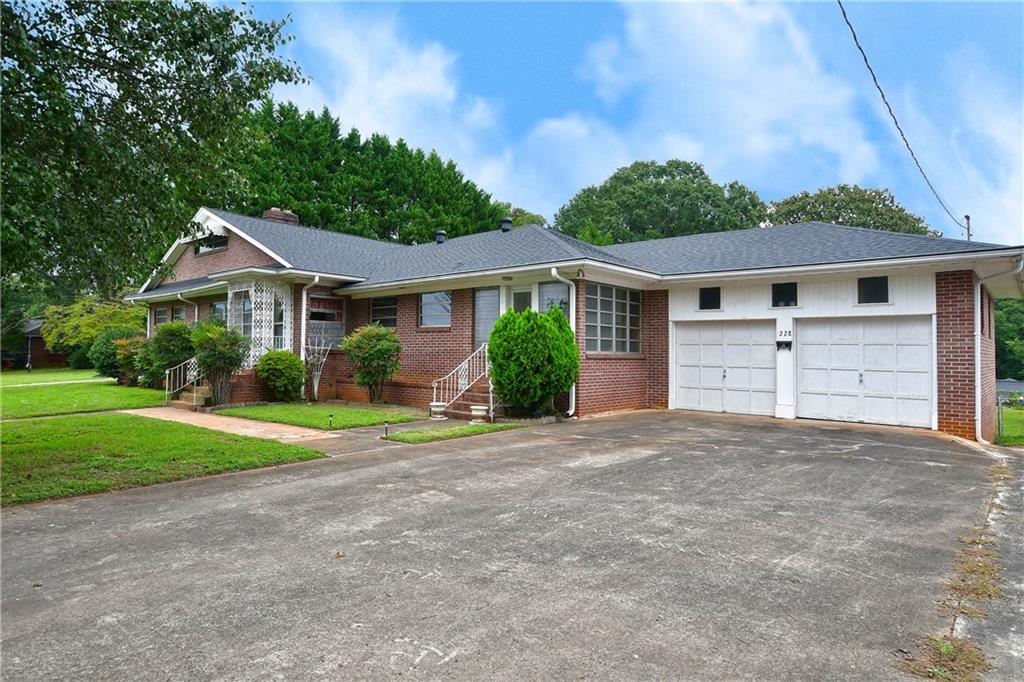Viewing Listing MLS# 20254767
Disclaimer: You are viewing area-wide MLS network search results, including properties not listed by Lorraine Harding Real Estate. Please see "courtesy of" by-line toward the bottom of each listing for the listing agent name and company.
Pickens, SC 29671
- 6Beds
- 4Full Baths
- N/AHalf Baths
- 3,250SqFt
- 1958Year Built
- 0.47Acres
- MLS# 20254767
- Residential
- Single Family
- Sold
- Approx Time on Market2 months, 12 days
- Area302-Pickens County,sc
- CountyPickens
- SubdivisionN/A
Overview
Oh, my goodness if you are looking for location, space, and so much uniqueness and character in a home, then you have found it!! A CUSTOM-BUILT HOME by a prominent builder built in1958 with tons of EXTRA PERKS!! Near downtown Pickens where there are great little shops, restaurants, a coffee shop, and entertainment, doctors offices, and a hospital! Want to be near Lake Keowee or Lake Hartwell, the mountainsthis is it!! You must come see this house to appreciate the true character and design that was put into it back then!! Truly amazing!! Yes, with having 6 bedrooms and 4 full baths, you will have that space for sure! This home is priced to SALE AS-IS. As you walk through the main front door there is a great size formal living room with a woodburning fireplace, and extra wide slate and brick hearth! Could you imagine the memories made here from having get togethers and special holiday celebrations? Hardwood floors are under the carpet in the rooms that currently have carpet per the Seller. Come on through the unique French doors with side light privacy windows, as well as adorned by a transom window above to the den that has a large picture window, built ins with large, deep drawers, and overlooking the fenced in back yard and patio. Into the kitchen with a built-in large booth and table, and extra space to put bar stools for eating too! There are 4 bedrooms on the main level all have true hardwood flooring. Each room features large closets with built in drawers, and adjustable closet rods. The first one is being used as a sewing room. It has a built- in desk with cubby holes, and other storage. Great for an office too! The large hall bathroom has ceramic tile floor and a cast iron tub/shower combo. One standard height sink, and one child height sink, as well as a makeup counter. In the hallway under the stairs there are closets for storage, and a separate cedar closet which will be nice for your winter coats! Adjacent the wall beside the cedar closet is a built-in switch with a notification light to let you know if you have the light on or off in the closet. How neat is that? Master bedroom has 2 good size closets with built-ins, and Master bath with shower only, and ceramic floor. In a cabinet above the lavatory is a built-in wood safe box, how neat is that? Beside the Master Bedroom is a smaller bedroom with closet and built-in and was designed and used as a nursery in the past. Currently it has been used as her jewelry room! Another bedroom has built-ins and is spacious. In the hallway there is a built-in night light with a switch that is unheard of in the year this home was built!
Sale Info
Listing Date: 08-29-2022
Sold Date: 11-11-2022
Aprox Days on Market:
2 month(s), 12 day(s)
Listing Sold:
1 Year(s), 5 month(s), 18 day(s) ago
Asking Price: $285,499
Selling Price: $275,000
Price Difference:
Reduced By $10,499
How Sold: $
Association Fees / Info
Hoa: No
Bathroom Info
Full Baths Main Level: 2
Fullbaths: 4
Bedroom Info
Num Bedrooms On Main Level: 4
Bedrooms: 6/+
Building Info
Style: Ranch
Basement: Cooled, Daylight, Full, Heated, Inside Entrance, Walkout
Foundations: Basement
Age Range: Over 50 Years
Roof: Architectural Shingles
Num Stories: Other
Year Built: 1958
Exterior Features
Exterior Features: Driveway - Concrete, Fenced Yard, Patio, Porch-Front, Some Storm Doors
Exterior Finish: Brick, Vinyl Siding
Financial
How Sold: Cash
Gas Co: Fort Hill
Sold Price: $275,000
Transfer Fee: No
Original Price: $285,499
Price Per Acre: $60,744
Garage / Parking
Storage Space: Basement, Garage, Other - See Remarks
Garage Capacity: 2
Garage Type: Attached Garage
Garage Capacity Range: Two
Interior Features
Interior Features: Attic Fan, Blinds, Built-In Bookcases, Cable TV Available, Ceiling Fan, Connection - Dishwasher, Countertops-Laminate, Dryer Connection-Electric, Electric Garage Door, Fireplace, French Doors, Laundry Room Sink, Walk-In Shower
Appliances: Cooktop - Smooth, Dishwasher, Disposal, Refrigerator, Wall Oven, Water Heater - Electric
Floors: Carpet, Ceramic Tile, Hardwood, Hardwood Under Carpet, Vinyl
Lot Info
Lot Description: Trees - Mixed, Level
Acres: 0.47
Acreage Range: .25 to .49
Marina Info
Misc
Other Rooms Info
Beds: 6
Master Suite Features: Full Bath, Master on Main Level, Shower Only
Property Info
Inside City Limits: Yes
Conditional Date: 2022-09-16T00:00:00
Type Listing: Exclusive Right
Room Info
Specialty Rooms: Formal Dining Room, Laundry Room, Recreation Room, Sun Room
Room Count: 12
Sale / Lease Info
Sold Date: 2022-11-11T00:00:00
Ratio Close Price By List Price: $0.96
Sale Rent: For Sale
Sold Type: Co-Op Sale
Sqft Info
Sold Appr Above Grade Sqft: 3,200
Sold Approximate Sqft: 3,200
Sqft Range: 3250-3499
Sqft: 3,250
Tax Info
Tax Year: 2021
Tax Rate: 4%
City Taxes: 583.13
Unit Info
Utilities / Hvac
Utilities On Site: Cable, Electric, Natural Gas, Public Sewer, Public Water
Electricity Co: Blue Ridge
Heating System: Oil
Electricity: Electric company/co-op
Cool System: Central Electric
High Speed Internet: Yes
Water Co: City of Pickens
Water Sewer: Public Sewer
Waterfront / Water
Lake Front: No
Water: Public Water
Courtesy of LaTresa Gilstrap of Allen Tate - Easley/powd















 Recent Posts RSS
Recent Posts RSS
