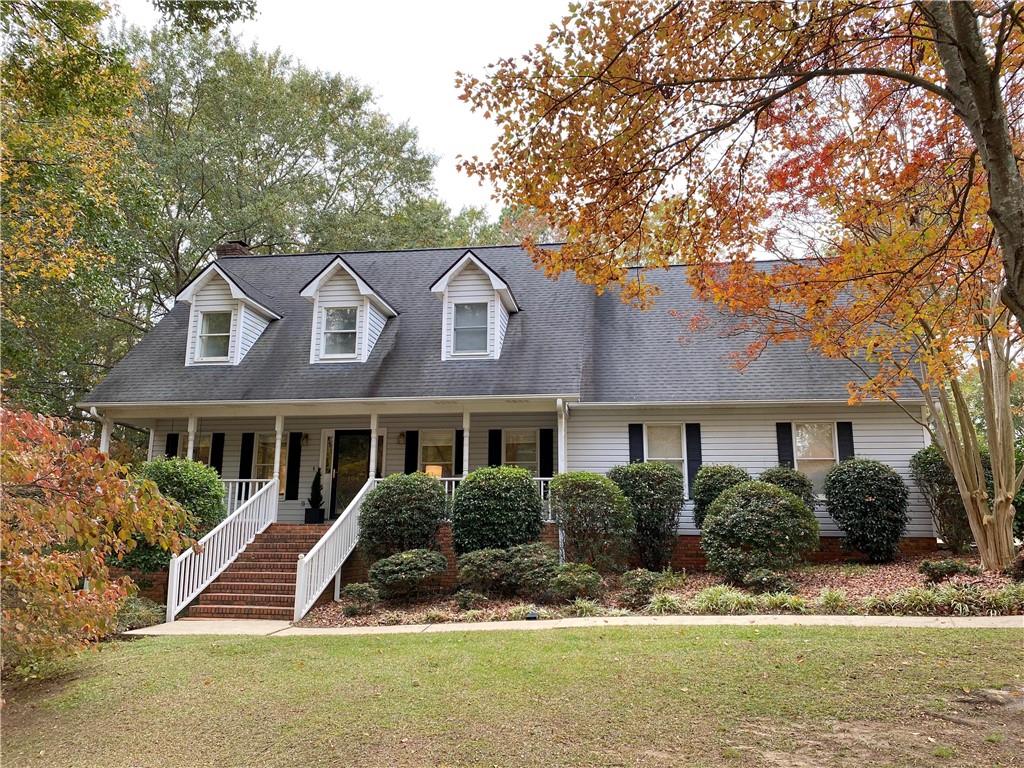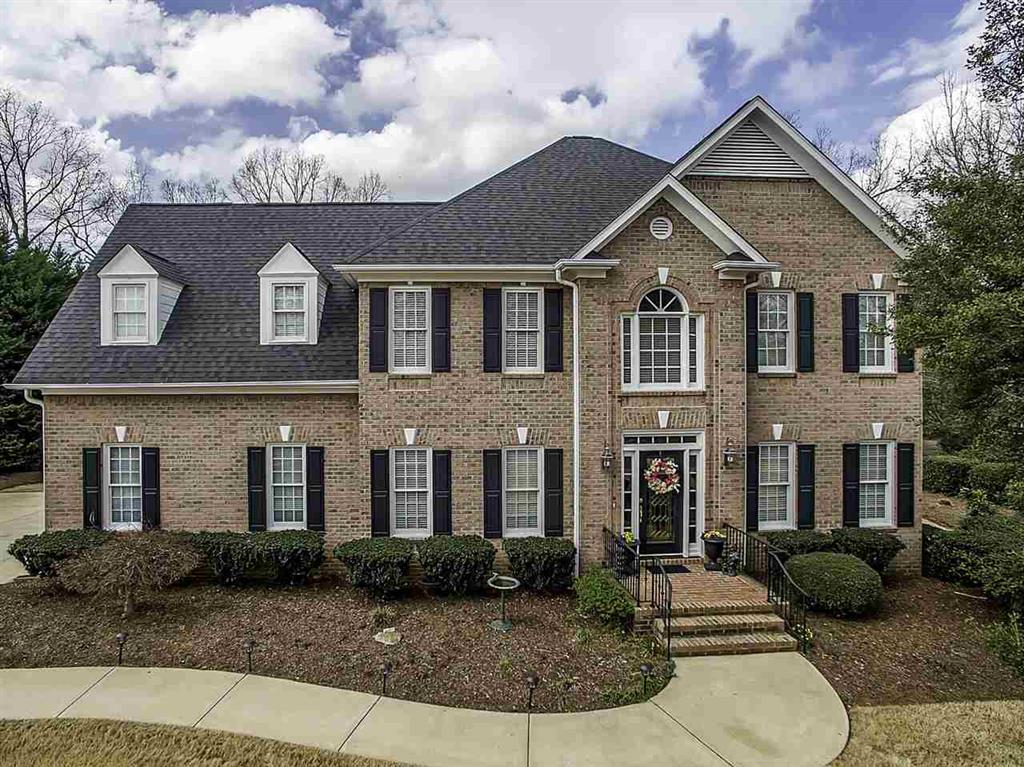Viewing Listing MLS# 20256789
Disclaimer: You are viewing area-wide MLS network search results, including properties not listed by Lorraine Harding Real Estate. Please see "courtesy of" by-line toward the bottom of each listing for the listing agent name and company.
Spartanburg, SC 29301
- 4Beds
- 3Full Baths
- 1Half Baths
- 2,399SqFt
- 1987Year Built
- 0.47Acres
- MLS# 20256789
- Residential
- Single Family
- Sold
- Approx Time on Market3 months, 8 days
- Area800-Other Sc County
- CountySpartanburg
- SubdivisionPlanters Walk
Overview
Under contract - taking backups.Welcome home to this beautifully updated cape cod home on a quiet cup-de-sac in the Planters Walk westside neighborhood, part of popular Shoresbrook neighborhood, minutes away from Target, Costco and many more convenient shopping and dining options. You'll immediately be welcomed by the bright and easy flow throughout this well appointed property. Stunning hardwood floors run across the main floor and up the front staircase while the newly painted walls provide instant tranquility to the entire home. Much of the lighting in the home has been updated as well as the gorgeous eat-in kitchen framed by a bay window overlooking the beautiful back yard. The large living room with fireplace invites you in with access from the front of the home to the back with french doors right onto the entertaining deck, and the formal dining area is currently set up for a cozy den just off the kitchen. In this wonderful family friendly floor plan the powder room and the laundry room are just off the kitchen as well as access to the spacious 2-car garage. A second staircase is conveniently placed beside the kitchen which allows for quick access to any of the bedrooms and bonus room upstairs. Four bright bedrooms, walk in closets, three full baths and a floored attic are nicely spaced on each side of the home from the pleasing hall that runs in between. The fourth bedroom with bathroom ensuite currently is being used as a bonus room, making for loads of extra family space. Outside in the yard is a welcoming as inside the home with a lovely wide front porch the full width of the home, with a relaxing porch swing. In the backyard you have a large deck suitable for any gathering as well as poured concrete patio areas and a lovely child friendly back yard which in spring is all highlighted by huge flowering azaleas. What a wonderful start to the new year this could be for your family so come visit soon and easily fall in love with this home and all it has to offer including access to the neighborhood swimming pool and playground available for $300 extra annual fee.( Back on the market with over $10k in new updates including: new channel drain in front of garage, new hot water heater and electrical and plumbing updates. )
Sale Info
Listing Date: 11-04-2022
Sold Date: 02-13-2023
Aprox Days on Market:
3 month(s), 8 day(s)
Listing Sold:
1 Year(s), 2 month(s), 23 day(s) ago
Asking Price: $349,000
Selling Price: $349,000
Price Difference:
Same as list price
How Sold: $
Association Fees / Info
Hoa Fees: $20
Hoa Fee Includes: Street Lights
Hoa: Yes
Community Amenities: Common Area, Playground, Pool
Hoa Mandatory: 1
Bathroom Info
Halfbaths: 1
Fullbaths: 3
Bedroom Info
Bedrooms: Four
Building Info
Style: Cape Cod
Basement: No/Not Applicable
Foundations: Crawl Space
Age Range: 31-50 Years
Roof: Architectural Shingles
Num Stories: Two
Year Built: 1987
Exterior Features
Exterior Features: Deck, Driveway - Concrete, Glass Door, Patio, Some Storm Doors
Exterior Finish: Vinyl Siding
Financial
How Sold: Conventional
Gas Co: n/a
Sold Price: $349,000
Transfer Fee: No
Original Price: $349,000
Sellerpaidclosingcosts: 4000
Price Per Acre: $74,255
Garage / Parking
Storage Space: Floored Attic, Garage
Garage Capacity: 2
Garage Type: Attached Garage
Garage Capacity Range: Two
Interior Features
Interior Features: Blinds, Cable TV Available, Ceiling Fan, Ceilings-Blown, Connection - Dishwasher, Connection - Washer, Countertops-Granite, Dryer Connection-Electric, Electric Garage Door, Fireplace, French Doors, Walk-In Closet, Washer Connection
Appliances: Dishwasher, Disposal, Microwave - Built in, Range/Oven-Electric, Refrigerator, Water Heater - Electric
Floors: Carpet, Hardwood, Tile
Lot Info
Lot Description: Cul-de-sac, Trees - Hardwood, Gentle Slope, Shade Trees, Underground Utilities
Acres: 0.47
Acreage Range: .25 to .49
Marina Info
Dock Features: No Dock
Misc
Other Rooms Info
Beds: 4
Master Suite Features: Double Sink, Full Bath, Master on Second Level, Tub/Shower Combination, Walk-In Closet
Property Info
Inside City Limits: Yes
Conditional Date: 2022-11-18T00:00:00
Inside Subdivision: 1
Type Listing: Exclusive Right
Room Info
Specialty Rooms: Bonus Room, Breakfast Area, Formal Dining Room, Formal Living Room, Laundry Room
Room Count: 10
Sale / Lease Info
Sold Date: 2023-02-13T00:00:00
Ratio Close Price By List Price: $1
Sale Rent: For Sale
Sold Type: Co-Op Sale
Sqft Info
Sold Appr Above Grade Sqft: 2,399
Sold Approximate Sqft: 2,399
Sqft Range: 2250-2499
Sqft: 2,399
Tax Info
Unit Info
Utilities / Hvac
Utilities On Site: Cable, Electric, Public Sewer, Public Water, Telephone, Underground Utilities
Electricity Co: Duke Energ
Heating System: Central Electric
Electricity: Electric company/co-op
Cool System: Central Electric
Cable Co: Charter
High Speed Internet: Yes
Water Co: Spartanburg
Water Sewer: Public Sewer
Waterfront / Water
Lake Front: No
Lake Features: Not Applicable
Water: Public Water
Courtesy of Jacqueline Aurich of Monaghan Company Real Estate















 Recent Posts RSS
Recent Posts RSS


 MLS# 20196508
MLS# 20196508