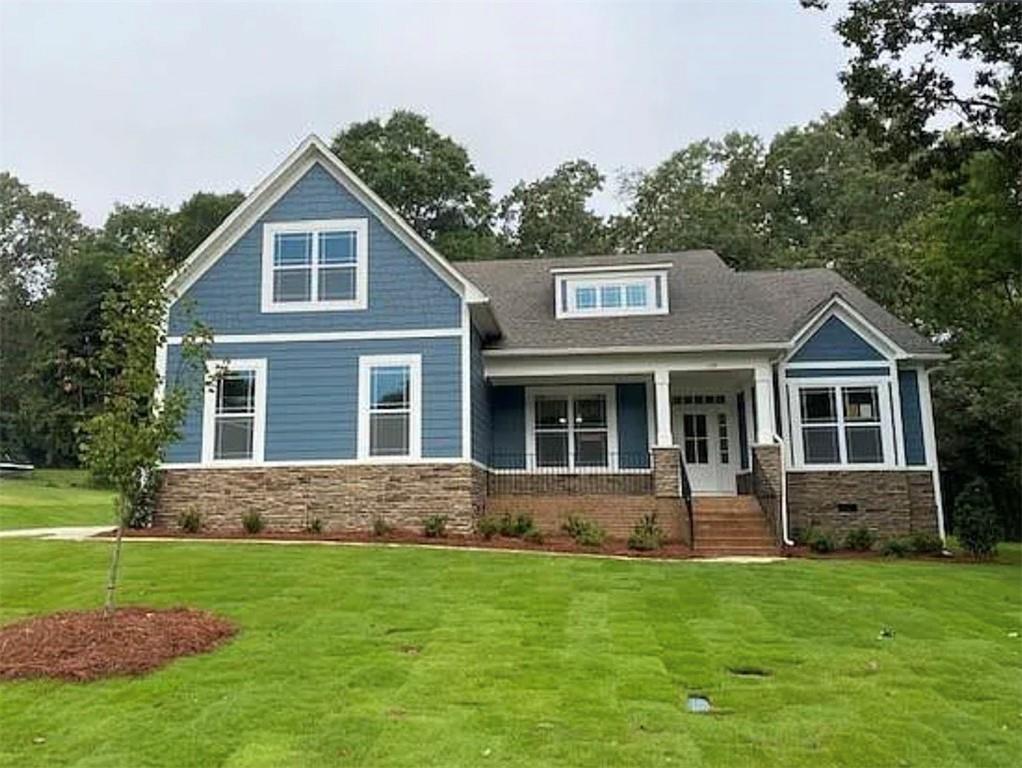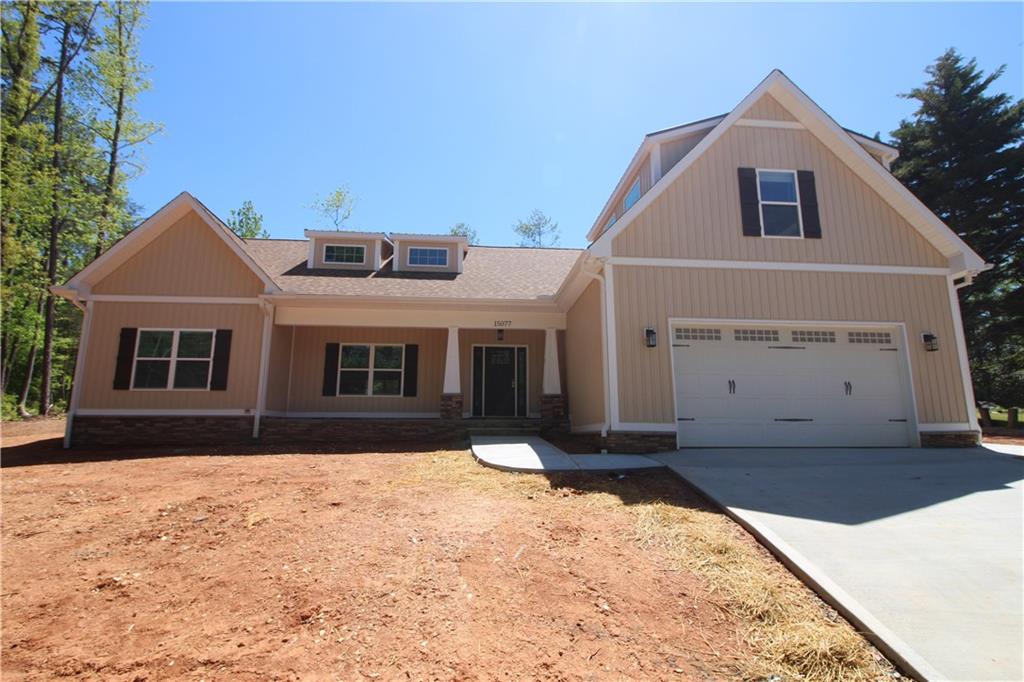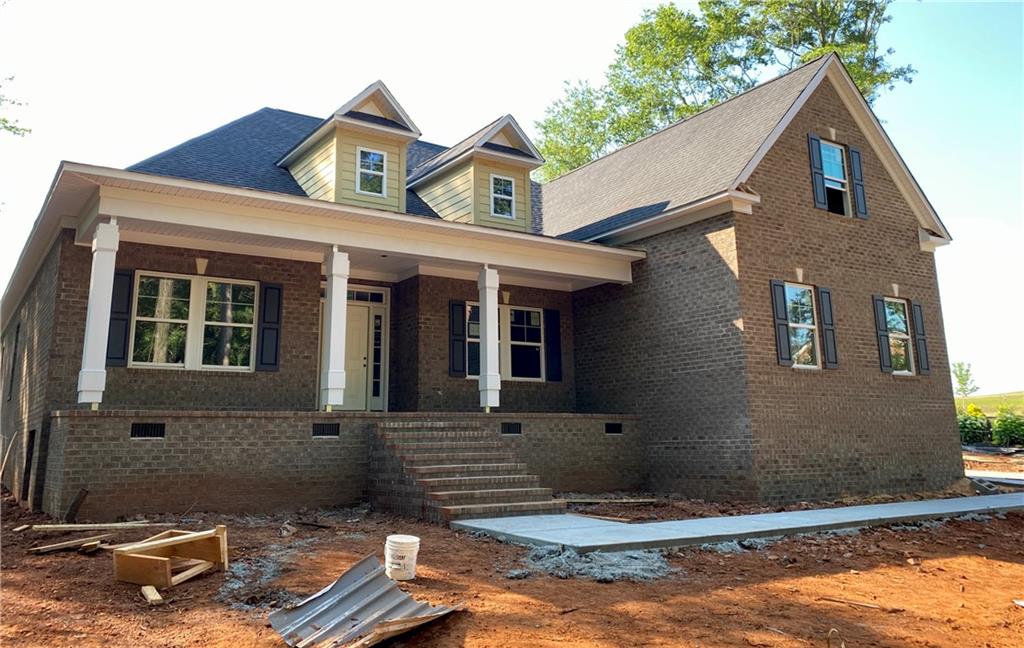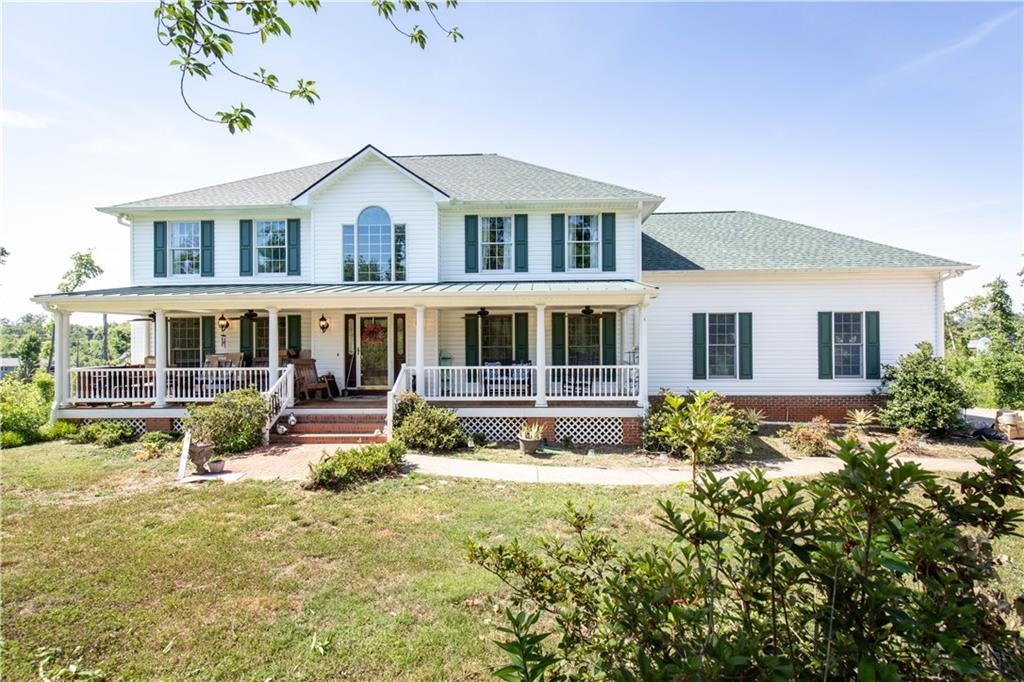Viewing Listing MLS# 20257160
Disclaimer: You are viewing area-wide MLS network search results, including properties not listed by Lorraine Harding Real Estate. Please see "courtesy of" by-line toward the bottom of each listing for the listing agent name and company.
Seneca, SC 29678
- 4Beds
- 3Full Baths
- 1Half Baths
- 3,331SqFt
- N/AYear Built
- 0.00Acres
- MLS# 20257160
- Residential
- Single Family
- Sold
- Approx Time on Market2 months, 26 days
- Area207-Oconee County,sc
- CountyOconee
- SubdivisionCross Creek Plan
Overview
PRICE REDUCED. MOTIVATED SELLER!!! Experience the lifestyle at Cross Creek Plantation. Come see what life in this lovely gated, golf community looks like. This four-bedroom home was completely remodeled in 2022 from top to bottom. You will love cooking and entertaining in this gorgeous kitchen where everything is brand new including a gas stove, built-in drawer microwave, dishwasher, refrigerator, double sink, wine frig, spice racks, and beautiful shaker-style cabinets complimented by stylish backsplash and leathered granite. New lighting over the huge island adds the finishing touch. You can choose to keep things intimate and dine in the kitchen area or entertain the entire family in the formal dining room. The kitchen opens up to the great room with its two story brick fireplace and beautiful new flooring. The great room has new sliders that lead out to a brand new deck and patio. The covered deck is all new and features stylish ceiling fans and an updated railing, perfect for dining outdoors even when the weather is not ideal. There is also a new patio and pavers where the hot tub is located. (Hot tub is not included in sale price but can be negotiated.) All new shrubs and privacy trees were planted and an underground irrigation system installed. This backyard oasis is also accessible from the master bedroom located on the main level. New double closets were also added and a stunning new bathroom with double vanities and a walk-in shower with river stone and tile. An office/tv room, a powder room and a laundry room with sink round out the main level. From the kitchen, take the second staircase to the bonus room that could be turned into a fifth bedroom. It features a walk-in closet and extra storage areas for seasonal items. The main staircase leads up to a hallway overlooking the great room and has three more bedrooms with large closets and two more BRAND NEW full baths. A brand new roof was installed in 2019 and brand new upper and lower HVAC units were installed in 2022. There is a large front porch, perfect for rocking chairs or a porch swing to sit and enjoy the views of the 8th fairway pond or the 9th fairway view up to the stately club house. There is a circular drive in the front of the home as well as a large, flat driveway off the second driveway on the side of the home. This home features a large two car garage that has a workshop area that could easily house a golf cart. Cross Creek is built among rolling hills, trees, ponds and streams. You will feel like you're a million miles away from civilization, yet you are less than 2 miles to shopping, restaurants, gyms, hospital, and more. Cross Creek is minutes away from Lake Keowee and Lake Hartwell and about a 12 minute drive to Clemson University. High-speed fiber optic cable is currently being installed in the entire neighborhood. Cross Creek features a golf pro-shop, putting green, driving range and chipping area. You can enjoy casual dining and cocktails in the Bogey Bar Restaurant which also offers patio dining or more formal dining in the upstairs ball room. There is a gated, private pool and cabana where you can order your lunch or dinner and have it brought right to you poolside. The neighborhood social committee organizes monthly events for the community and golf carts are allowed on the roads in Cross Creek to make visiting friends and neighbors a breeze. There are different membership packages available, (supplemental documents for fee schedule). Come LIVE THE GOOD LIFE at Cross Creek Plantation! Schedule your showing today.
Sale Info
Listing Date: 11-18-2022
Sold Date: 02-14-2023
Aprox Days on Market:
2 month(s), 26 day(s)
Listing Sold:
1 Year(s), 2 month(s), 17 day(s) ago
Asking Price: $549,900
Selling Price: $530,000
Price Difference:
Reduced By $19,900
How Sold: $
Association Fees / Info
Hoa Fee Includes: Common Utilities
Hoa: Yes
Hoa Mandatory: 1
Bathroom Info
Halfbaths: 1
Full Baths Main Level: 1
Fullbaths: 3
Bedroom Info
Num Bedrooms On Main Level: 1
Bedrooms: Four
Building Info
Style: Cape Cod
Basement: Ceiling - Some 9' +
Foundations: Crawl Space, Slab
Age Range: 21-30 Years
Roof: Architectural Shingles
Num Stories: Two
Exterior Features
Exterior Features: Deck, Driveway - Circular, Driveway - Concrete, Patio, Porch-Front, Porch-Other, Some Storm Doors, Some Storm Windows, Underground Irrigation
Exterior Finish: Wood
Financial
How Sold: Cash
Sold Price: $530,000
Transfer Fee: Yes
Transfer Fee Amount: 2000.
Original Price: $589,000
Garage / Parking
Storage Space: Floored Attic, Garage
Garage Capacity: 2
Garage Type: Attached Carport
Garage Capacity Range: Two
Interior Features
Interior Features: Cable TV Available, Cathdrl/Raised Ceilings, Ceiling Fan, Ceilings-Smooth, Connection - Dishwasher, Connection - Ice Maker, Connection - Washer, Countertops-Granite, Countertops-Solid Surface, Fireplace, Fireplace-Gas Connection, Gas Logs, Laundry Room Sink, Walk-In Closet, Walk-In Shower, Washer Connection
Appliances: Cooktop - Gas, Dishwasher, Disposal, Gas Stove, Microwave - Built in, Range/Oven-Gas, Refrigerator, Water Heater - Electric, Wine Cooler
Floors: Carpet, Ceramic Tile, Hardwood, Wood
Lot Info
Lot Description: Corner, Golf - Interior Lot, Cul-de-sac, Trees - Hardwood, Underground Utilities
Acres: 0.00
Acreage Range: .25 to .49
Marina Info
Misc
Other Rooms Info
Beds: 4
Master Suite Features: Double Sink, Full Bath, Master on Main Level, Shower - Separate, Walk-In Closet
Property Info
Inside City Limits: Yes
Conditional Date: 2023-01-29T00:00:00
Inside Subdivision: 1
Type Listing: Exclusive Right
Room Info
Specialty Rooms: Bonus Room, Breakfast Area, Formal Dining Room, Formal Living Room, Laundry Room, Workshop
Room Count: 13
Sale / Lease Info
Sold Date: 2023-02-14T00:00:00
Ratio Close Price By List Price: $0.96
Sale Rent: For Sale
Sold Type: Co-Op Sale
Sqft Info
Sold Appr Above Grade Sqft: 3,331
Sold Approximate Sqft: 3,331
Sqft Range: 3250-3499
Sqft: 3,331
Tax Info
Unit Info
Utilities / Hvac
Heating System: Central Electric, Forced Air
Cool System: Central Electric, Central Forced
High Speed Internet: ,No,
Water Sewer: Public Sewer
Waterfront / Water
Lake Front: No
Water: Public Water
Courtesy of Fran Graham of Allen Tate-lake Keowee Seneca















 Recent Posts RSS
Recent Posts RSS
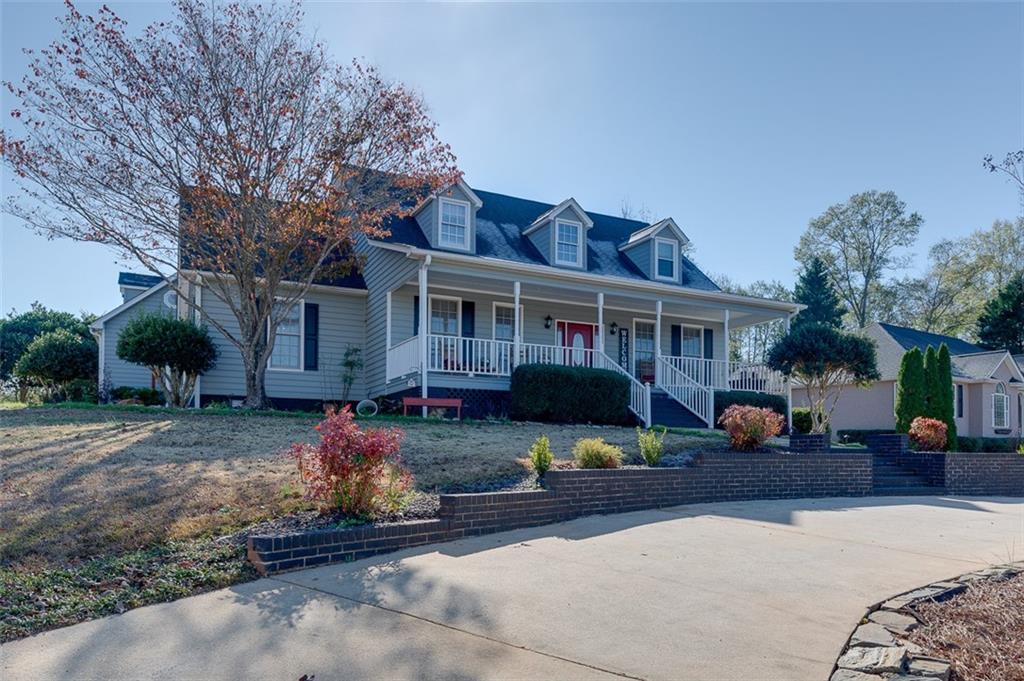
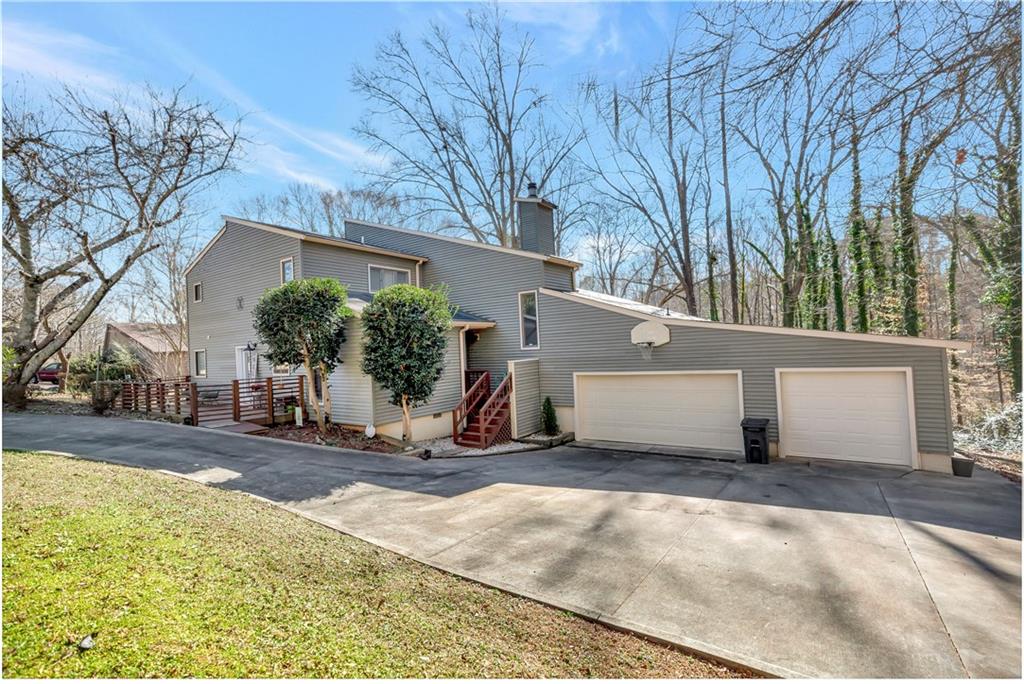
 MLS# 20270865
MLS# 20270865 