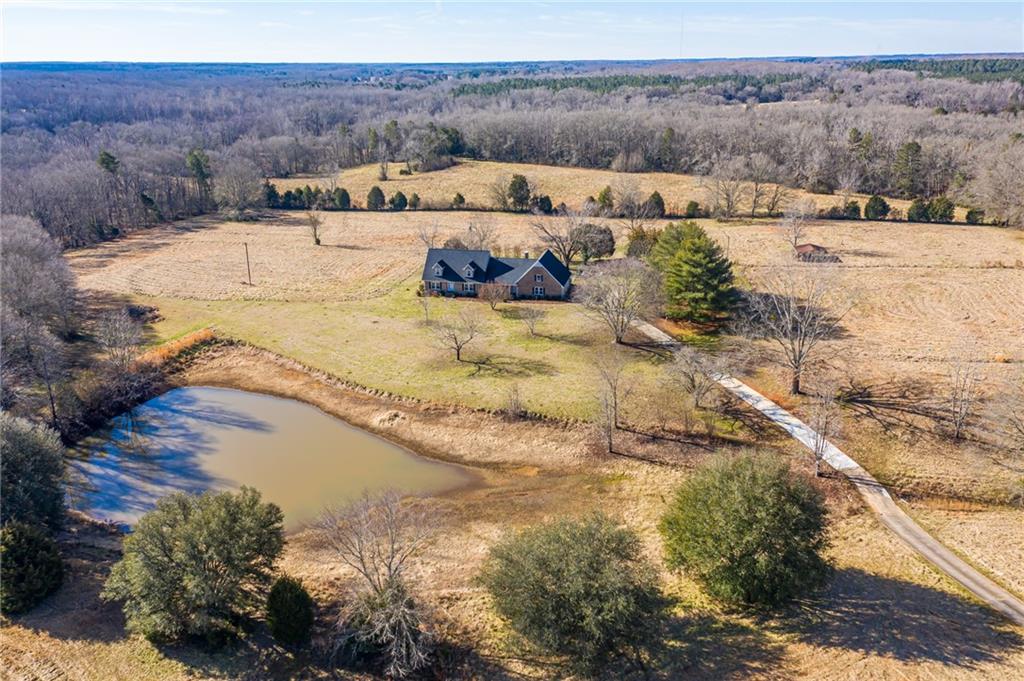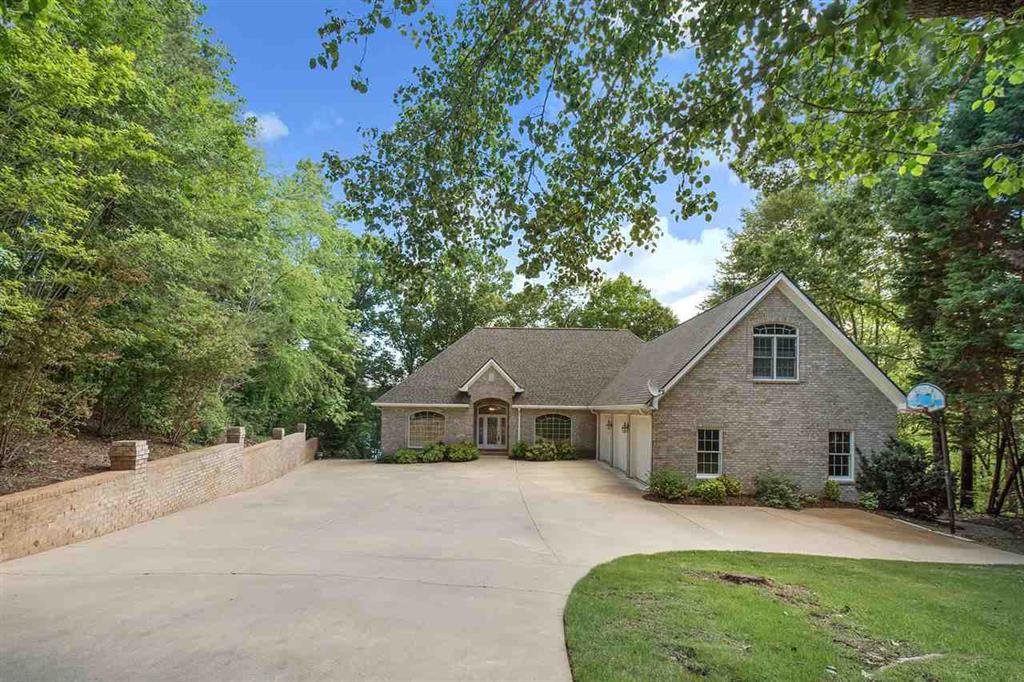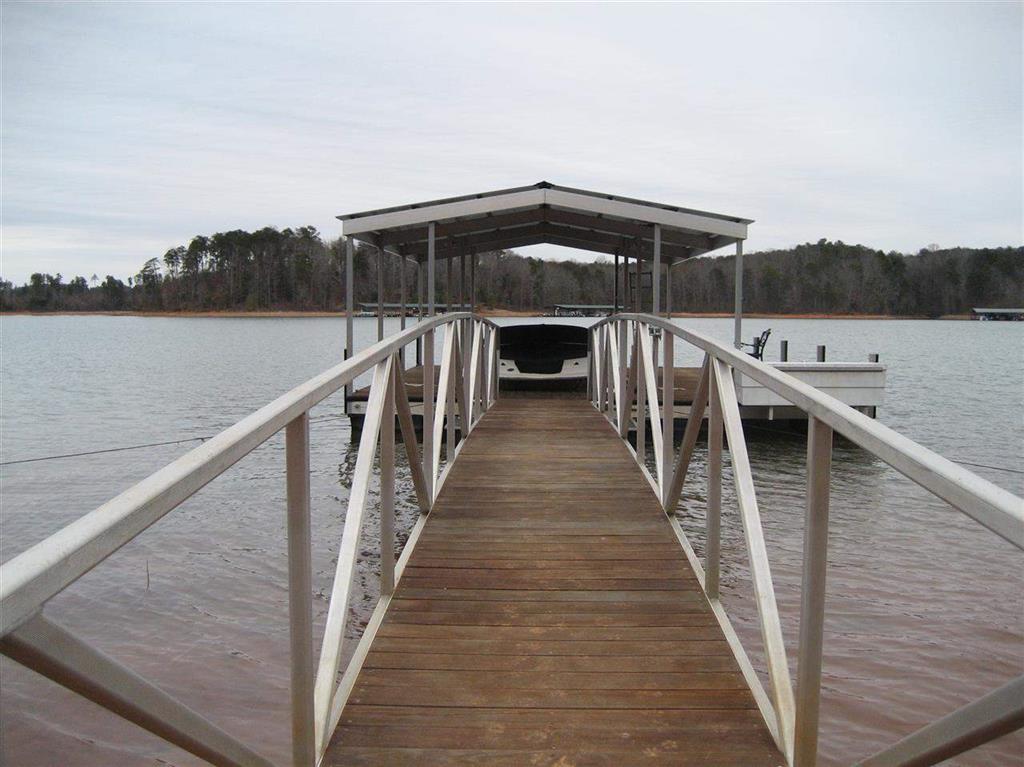Viewing Listing MLS# 20259024
Disclaimer: You are viewing area-wide MLS network search results, including properties not listed by Lorraine Harding Real Estate. Please see "courtesy of" by-line toward the bottom of each listing for the listing agent name and company.
Anderson, SC 29625
- 6Beds
- 4Full Baths
- 1Half Baths
- 7,500SqFt
- 2009Year Built
- 0.76Acres
- MLS# 20259024
- Residential
- Single Family
- Sold
- Approx Time on Market2 months, 25 days
- Area105-Anderson County,sc
- CountyAnderson
- SubdivisionN/A
Overview
Welcome to Southern lake life living at its finest. This is a very unique home that offers everything you could ever want on its 4 Different levels. The home is 7500 square ft and has been double insulated with an average power bill of $125 dollars a month and references can be found on the kitchen counter. Taxes range just over $1000 dollars a year and this home is none hoa. Talk about saving some money but now lets get into what you are buying. This home technically does not have a basement but rather a first floor with its own entrance off the driveway. This is great for in-law suite or college student etc. The floor plan is turn key ready and features its own kitchen, Dining area/living room with gas log fire place and custom rock work. The walls are custom stacked wood cabin style and the bathroom features a walk in tile shower near the bedroom. It also features its own laundry room and patio over looking the lake. It is plumbed outside for a outdoor kitchen and has a natural gas tap and 220v tap for a hot tub. Also a outdoor shower coming off the lake to clean up before entering. Here is the coolest part about this floor it has its own movie theater with projector and popcorn machine. This is no ordinary room it has triple insulated and foam padded walls to seal sound. Now lets go upstairs to the main floor. You walk in to 22 foot high ceilings and custom Brazilian hard wood floors. You notice right away the 22 foot tall rock fire place with gas logs. The kitchen features a gas range, wall oven, and microwave, all appliances are stainless. The counter tops are a dark granite with oak cabinets. A nice breakfast table over looking the lake and on the other side is a formal dining area. Off the kitchen is a half bath and a fully climate controlled 2 car garage. The master bedroom is on this level and features a tray ceiling with recessed lights and a great view of the lake. The master bathroom features a marble jetted tub with twin shower head walk in marble shower. Jack and jill granite double sinks and walk in closet. Walk out from the master on the huge wrap around porch. Some of the features are a gazebo with a swing bed and tv for relaxing over the lake. It is plumbed for a outdoor kitchen once again and has a natural gas tap going to your grill. A stair way leads down to the 1st floor patio and back up to the top lot. on the 3rd floor as you go up the stairs you have a open balcony looking over the living room. Their are 3 bedrooms on this floor and also a office or child's playroom. The bathroom has granite double sinks and a huge walk in black marble shower. In the hall is a nice custom under stairs reading area. Lets go up to the 4th floor and what i call the penthouse suite. This room is huge and has its tub bathroom with jacuzzi and balcony looking out over the water. It has custom farm house doors on the closets and 3 hideaway attic entrances for storage. This room is a must see and rare for any home to have a 4th floor. The home is on central vacuum and has ports all the way up from the 1st to the 4th floor. This property is non-dock able but features a huge top lot beside the home that has power, water, and septic on it. This is perfect for boat storage or build a shop on it. Here is the good part even thought the property is non dock able portman marina is a golf cart ride away with plenty of boat slip access and Extremely popular Galley restaurant that features surf and turf and bar.
Sale Info
Listing Date: 02-02-2023
Sold Date: 04-28-2023
Aprox Days on Market:
2 month(s), 25 day(s)
Listing Sold:
1 Year(s), 1 day(s) ago
Asking Price: $699,000
Selling Price: $699,000
Price Difference:
Same as list price
How Sold: $
Association Fees / Info
Hoa: No
Bathroom Info
Halfbaths: 1
Num of Baths In Basement: 1
Full Baths Main Level: 1
Fullbaths: 4
Bedroom Info
Bedrooms In Basement: 1
Num Bedrooms On Main Level: 1
Bedrooms: 6/+
Building Info
Style: Contemporary
Basement: Ceiling - Some 9' +, Ceilings - Smooth, Cooled, Finished, Full, Heated, Inside Entrance, Walkout, Yes
Foundations: Basement
Age Range: 11-20 Years
Roof: Architectural Shingles
Num Stories: Three or more
Year Built: 2009
Exterior Features
Exterior Features: Balcony, Deck, Driveway - Concrete, Gazebo, Glass Door, Grill - Barbecue, Grill - Gas, Patio
Exterior Finish: Stone, Vinyl Siding
Financial
How Sold: VA
Gas Co: Fort hill
Sold Price: $699,000
Transfer Fee: No
Original Price: $699,000
Price Per Acre: $91,973
Garage / Parking
Storage Space: Basement, Floored Attic, Garage, RV Storage
Garage Capacity: 2
Garage Type: Attached Garage
Garage Capacity Range: Two
Interior Features
Interior Features: 2-Story Foyer, Cable TV Available, Cathdrl/Raised Ceilings, Ceiling Fan, Ceilings-Smooth, Central Vacuum, Connection - Dishwasher, Connection - Ice Maker, Connection - Washer, Connection-Central Vacuum, Countertops-Granite, Dryer Connection-Electric, Electric Garage Door, Fireplace, Fireplace - Multiple, Fireplace-Gas Connection, Garden Tub, Gas Logs, Glass Door, Hot Tub/Spa, Jack and Jill Bath, Jetted Tub, Laundry Room Sink, Smoke Detector, Some 9' Ceilings, Sump Pump, Walk-In Closet, Walk-In Shower, Washer Connection
Appliances: Convection Oven, Cooktop - Gas, Dishwasher, Disposal, Dryer, Freezer, Microwave - Built in, Refrigerator, Wall Oven, Washer, Water Heater - Tankless
Floors: Ceramic Tile, Hardwood, Tile, Wood
Lot Info
Lot Description: Trees - Hardwood, Waterfront, Water Access, Water View
Acres: 0.76
Acreage Range: .50 to .99
Marina Info
Misc
Other Rooms Info
Beds: 6
Master Suite Features: Double Sink, Exterior Access, Full Bath, Master - Multiple, Master on Main Level, Shower - Separate, Tub - Jetted, Walk-In Closet
Property Info
Type Listing: Exclusive Right
Room Info
Specialty Rooms: 2nd Kitchen, Bonus Room, Breakfast Area, Formal Dining Room, Formal Living Room, In-Law Suite, Laundry Room, Living/Dining Combination, Media Room, Office/Study
Sale / Lease Info
Sold Date: 2023-04-28T00:00:00
Ratio Close Price By List Price: $1
Sale Rent: For Sale
Sold Type: Co-Op Sale
Sqft Info
Basement Finished Sq Ft: 1500
Sold Appr Above Grade Sqft: 4,426
Sold Approximate Sqft: 6,044
Sqft Range: 6000 And Above
Sqft: 7,500
Tax Info
County Taxes: 1600
Unit Info
Utilities / Hvac
Utilities On Site: Cable, Electric, Natural Gas, Public Water, Septic, Telephone
Electricity Co: Duke
Heating System: Central Electric, Central Gas
Electricity: Electric company/co-op
Cool System: Central Electric
High Speed Internet: Yes
Water Co: Sandy Springs
Water Sewer: Septic Tank
Waterfront / Water
Water Frontage Ft: 150
Lake: Hartwell
Lake Front: Yes
Lake Features: Non-Dockable, Zone - Red
Courtesy of Ryan Richardson of Western Upstate Kw















 Recent Posts RSS
Recent Posts RSS
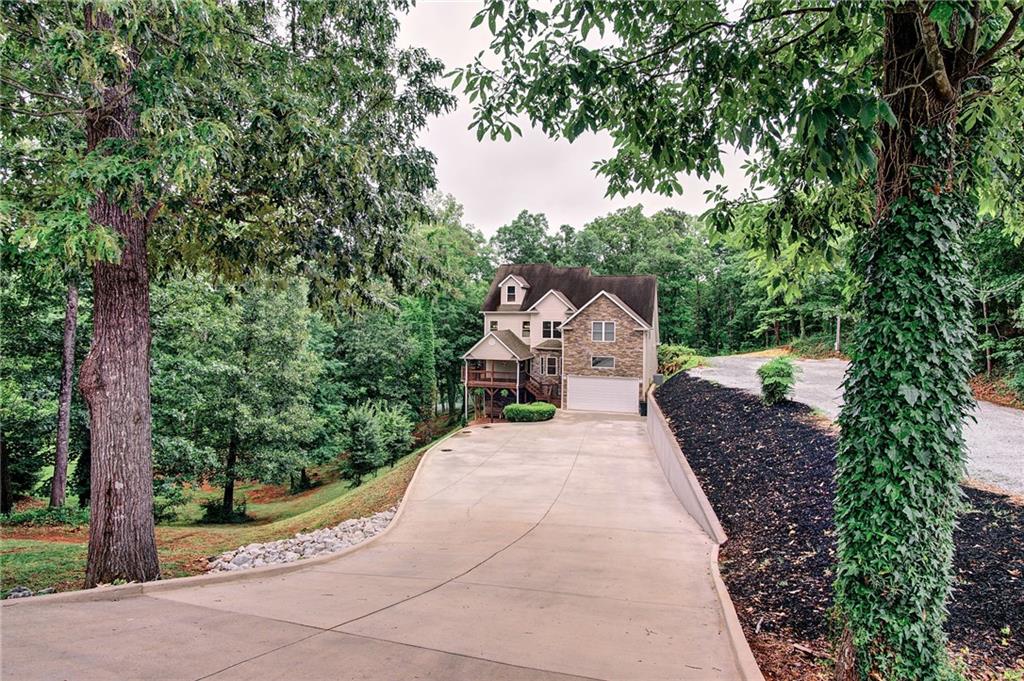
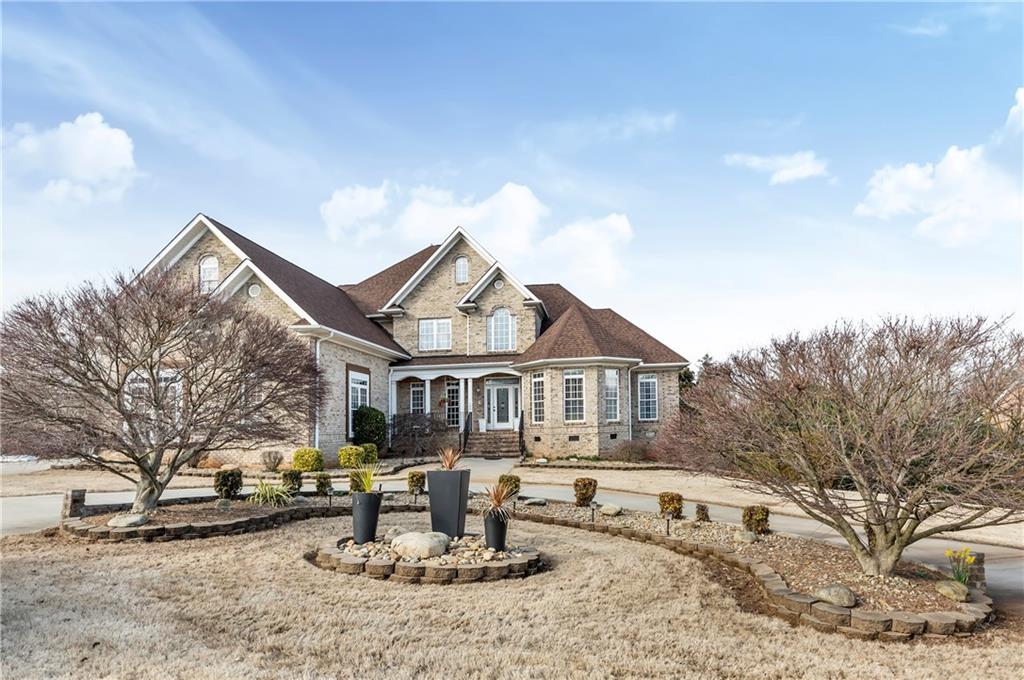
 MLS# 20236821
MLS# 20236821 