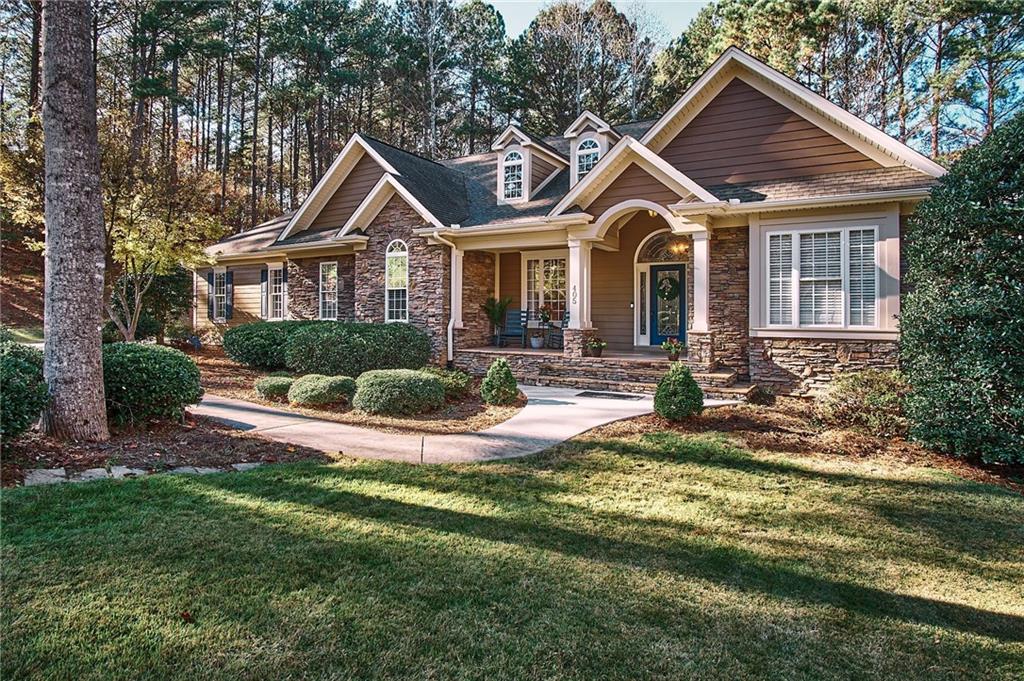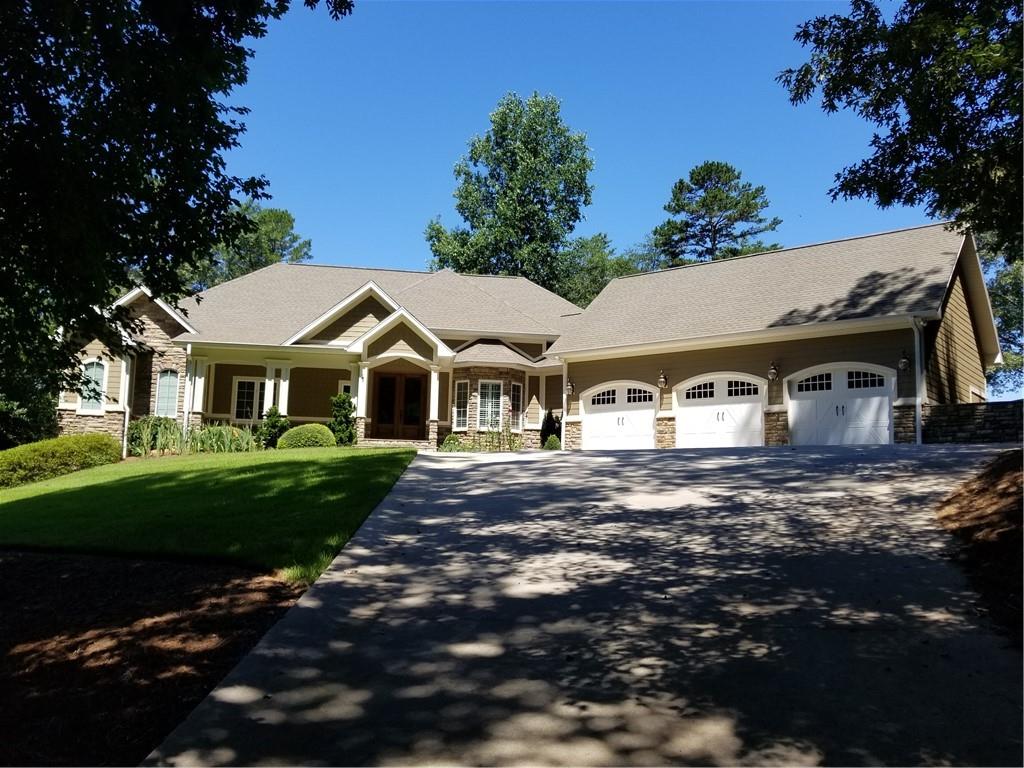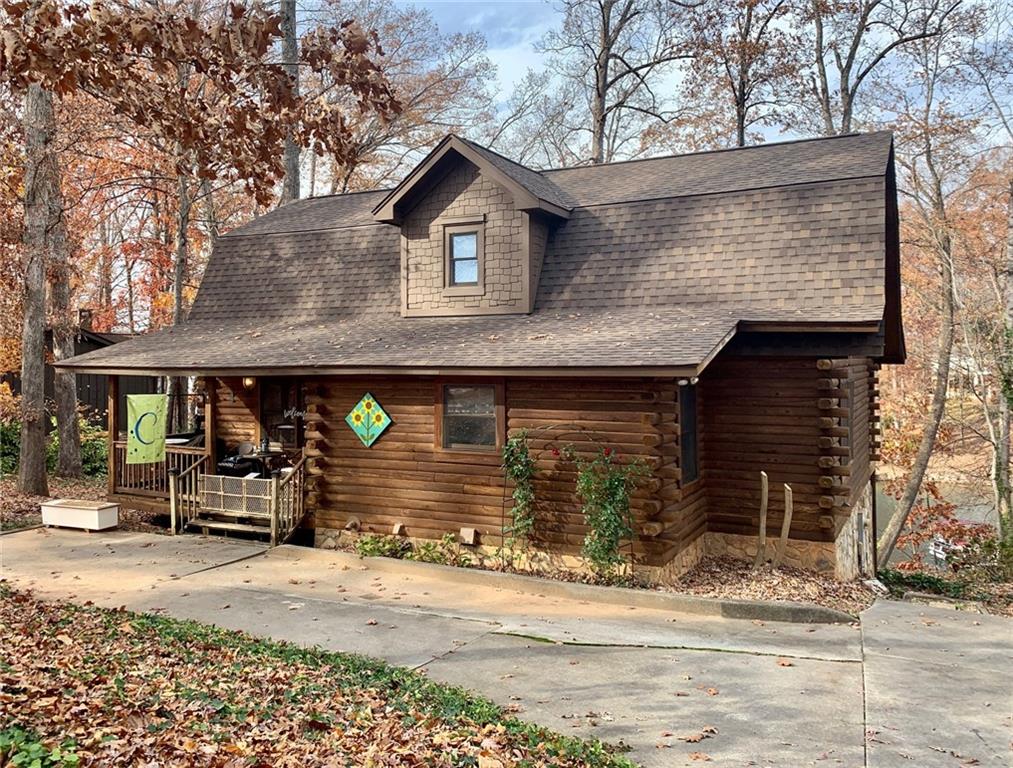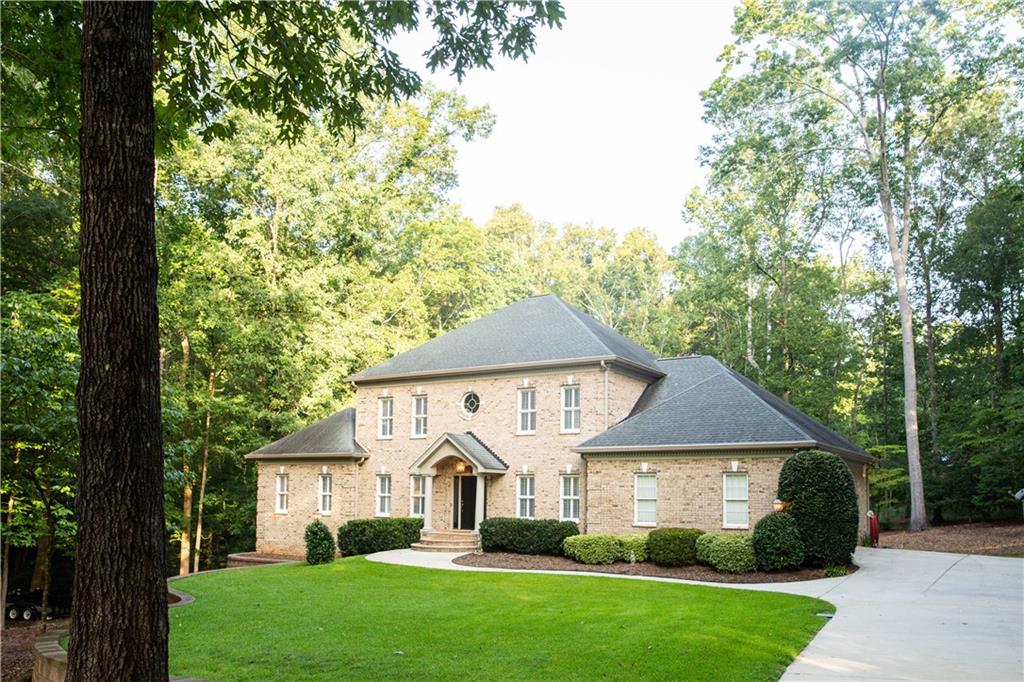Viewing Listing MLS# 20260070
Disclaimer: You are viewing area-wide MLS network search results, including properties not listed by Lorraine Harding Real Estate. Please see "courtesy of" by-line toward the bottom of each listing for the listing agent name and company.
Seneca, SC 29672
- 4Beds
- 3Full Baths
- 1Half Baths
- 4,008SqFt
- 2004Year Built
- 0.91Acres
- MLS# 20260070
- Residential
- Single Family
- Sold
- Approx Time on Market1 month, 7 days
- Area205-Oconee County,sc
- CountyOconee
- SubdivisionFairview Cove
Overview
*Home has received multiple offers. The deadline for highest and best offers is Tuesday, March 14, 2023 at 5pm EST. You'll love what you see from the perch at 11051 Fairview Church! This lake home on Keowee offers a gently sloped walk to the water and covered dock as well as direct access to the deep waters of Keowee that can be enjoyed while the dock and shoreline are protected by the cove - rarely can an owner enjoy limited shoreline maintenance with access to this section of the lake! The hardscape and path from the water to the house are both aesthetic and ""easy"". This basement home offers excellent versatility. This custom built home features true wood floors throughout along with neutral colored finishes for simple design pairing. The soaring vaulted wood ceiling and multi-windowed-lake-facing wall flood the main gathering spaces with natural light and beautiful lake views. Site built cabinetry and shelving frame the stacked stone gas fireplace. The adjoining kitchen and breakfast nook are ideal for gatherings while the chef-inspired kitchen features plentiful granite countertop space for meal prep, abundant cabinets, a custom hood, wall oven and built in microwave...with a view of the lake! If your guest list is larger, there's also a formal dining area beautifully positioned in front of a wall of windows and a 12'+ ceiling. Working from home? There's a private office located away from the hustle and bustle of the main level. With panoramic views of Lake Keowee seen from all of the rooms at the back of the house, you will enjoy a special lifestyle. The main level Primary Bedroom features views of the lake as well as an en suite, complete with dual vanities, jetted tub and zero entry tiled shower. Another bedroom and full guest bathroom are located on this level along with the oversized laundry room - plenty of extra space for your bathing suits and towels! The basement has its own den with a gas fireplace and kitchenette. Walkout access from the basement makes for easy ""in and out"" to the lake for play! There are two more bedrooms, a flex room, TONS of storage as well as another full and half bathroom. Seldom will you find a home of this kind NOT located in a waterfront community that requires steep social memberships and high HOA fees - come experience a special part of Lake Keowee.
Sale Info
Listing Date: 03-10-2023
Sold Date: 04-18-2023
Aprox Days on Market:
1 month(s), 7 day(s)
Listing Sold:
1 Year(s), 13 day(s) ago
Asking Price: $850,000
Selling Price: $905,000
Price Difference:
Increase $55,000
How Sold: $
Association Fees / Info
Hoa: No
Bathroom Info
Halfbaths: 1
Num of Baths In Basement: 1
Full Baths Main Level: 2
Fullbaths: 3
Bedroom Info
Bedrooms In Basement: 2
Num Bedrooms On Main Level: 2
Bedrooms: Four
Building Info
Style: Traditional
Basement: Ceiling - Some 9' +, Ceilings - Smooth, Cooled, Finished, Full, Heated, Inside Entrance, Unfinished, Walkout
Foundations: Basement, Radon Mitigation System
Age Range: 11-20 Years
Roof: Architectural Shingles
Num Stories: One
Year Built: 2004
Exterior Features
Exterior Features: Deck, Driveway - Concrete, Hot Tub/Spa, Patio, Porch-Front, Porch-Screened, Wood Windows
Exterior Finish: Cement Planks, Stone
Financial
How Sold: Other
Gas Co: Fort Hill
Sold Price: $905,000
Transfer Fee: No
Original Price: $850,000
Price Per Acre: $93,406
Garage / Parking
Storage Space: Basement, Floored Attic, Garage
Garage Capacity: 2
Garage Type: Attached Garage
Garage Capacity Range: Two
Interior Features
Interior Features: Attic Stairs-Disappearing, Blinds, Built-In Bookcases, Cable TV Available, Cathdrl/Raised Ceilings, Ceiling Fan, Ceilings-Smooth, Connection - Dishwasher, Connection - Washer, Countertops-Granite, Countertops-Other, Dryer Connection-Electric, Electric Garage Door, Fireplace, Fireplace - Multiple, Fireplace-Gas Connection, Gas Logs, Jack and Jill Bath, Jetted Tub, Laundry Room Sink, Some 9' Ceilings, Tray Ceilings, Walk-In Closet, Walk-In Shower, Washer Connection, Wet Bar
Appliances: Convection Oven, Cooktop - Smooth, Dishwasher, Disposal, Dryer, Microwave - Built in, Range/Oven-Electric, Refrigerator, Washer, Water Heater - Gas
Floors: Carpet, Ceramic Tile, Hardwood, Luxury Vinyl Tile
Lot Info
Lot: 15
Lot Description: Trees - Mixed, Gentle Slope, Waterfront, Shade Trees, Underground Utilities, Water View
Acres: 0.91
Acreage Range: .50 to .99
Marina Info
Dock Features: Existing Dock
Misc
Usda: Yes
Other Rooms Info
Beds: 4
Master Suite Features: Double Sink, Full Bath, Master on Main Level, Shower - Separate, Tub - Garden, Tub - Jetted, Tub - Separate, Walk-In Closet
Property Info
Inside Subdivision: 1
Type Listing: Exclusive Right
Room Info
Specialty Rooms: Breakfast Area, Formal Dining Room, Formal Living Room, Laundry Room, Office/Study
Room Count: 10
Sale / Lease Info
Sold Date: 2023-04-18T00:00:00
Ratio Close Price By List Price: $1.06
Sale Rent: For Sale
Sold Type: Co-Op Sale
Sqft Info
Sold Appr Above Grade Sqft: 1,940
Sold Approximate Sqft: 3,395
Sqft Range: 4000-4499
Sqft: 4,008
Tax Info
Tax Year: 2023
County Taxes: 3614.20
Tax Rate: 4%
Unit Info
Utilities / Hvac
Utilities On Site: Electric, Natural Gas, Public Water
Electricity Co: Duke
Heating System: Forced Air, Heat Pump, More Than One Type, Natural Gas
Electricity: Electric company/co-op
Cool System: Central Forced, Heat Pump, More Than One Type
Cable Co: Vyve
High Speed Internet: Yes
Water Co: Seneca Light & Water
Water Sewer: Septic Tank
Waterfront / Water
Lake: Keowee
Lake Front: Yes
Lake Features: Dock-In-Place
Water: Public Water
Courtesy of The CleverPeople of Exp Realty, Llc - Anderson















 Recent Posts RSS
Recent Posts RSS
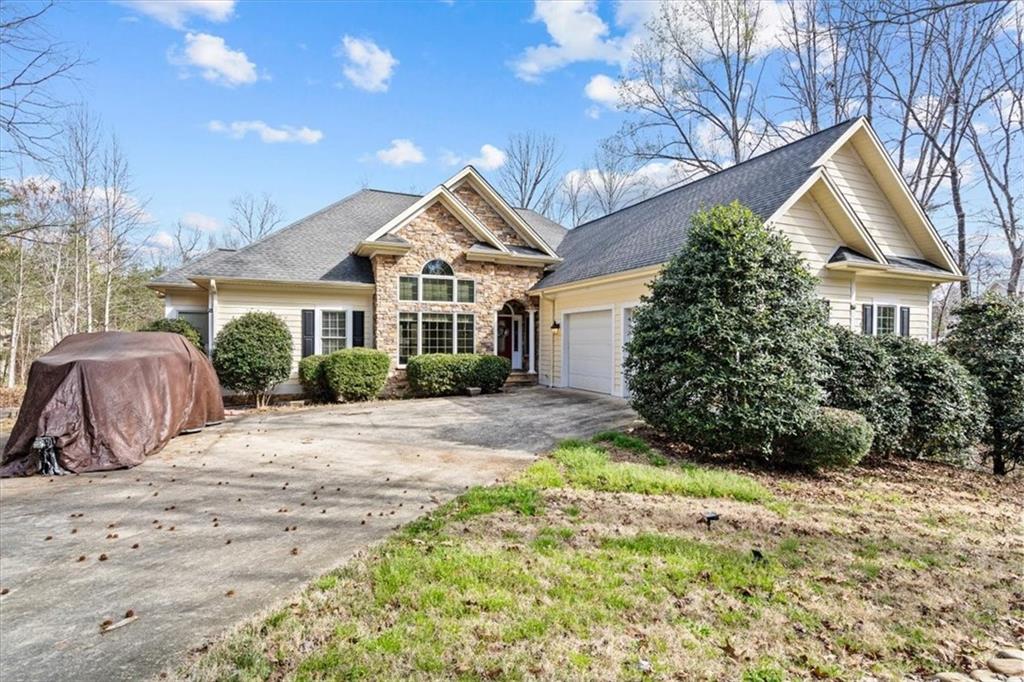
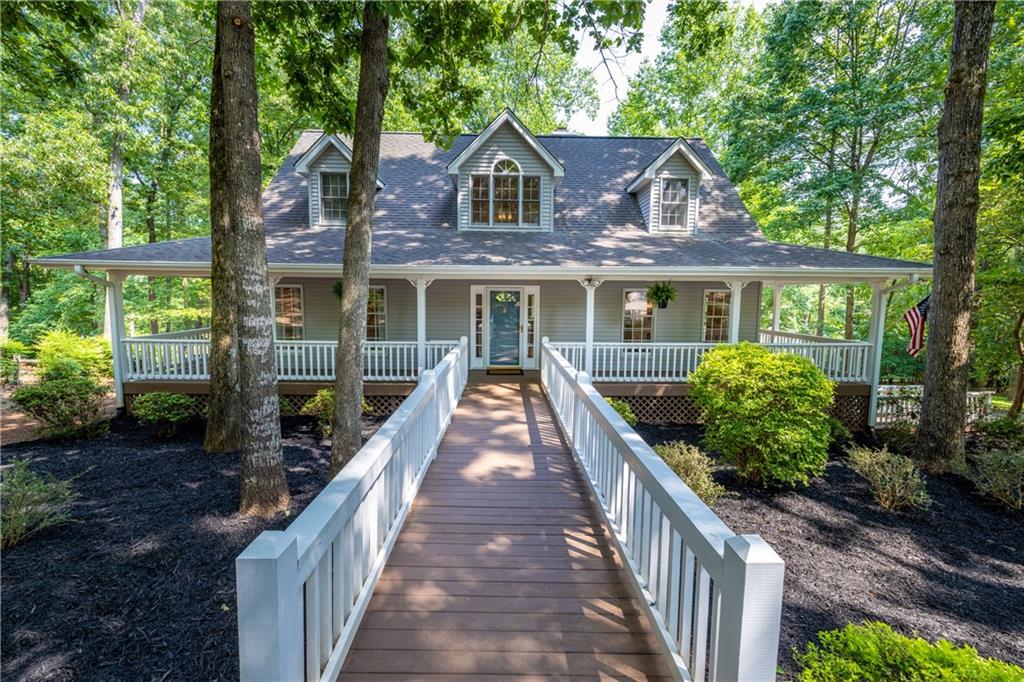
 MLS# 20262926
MLS# 20262926 