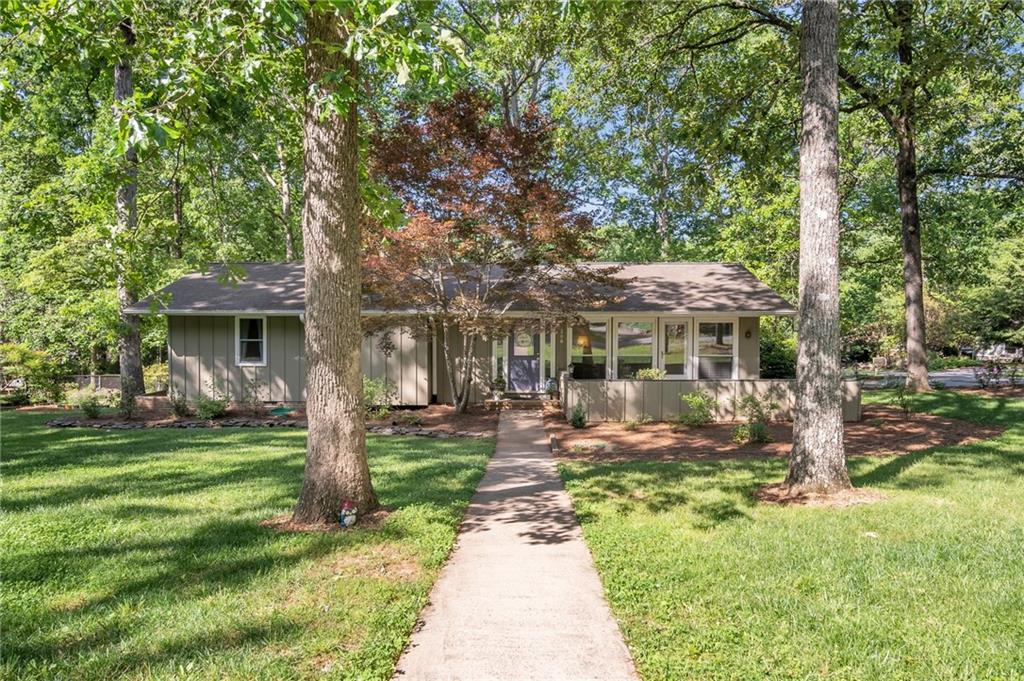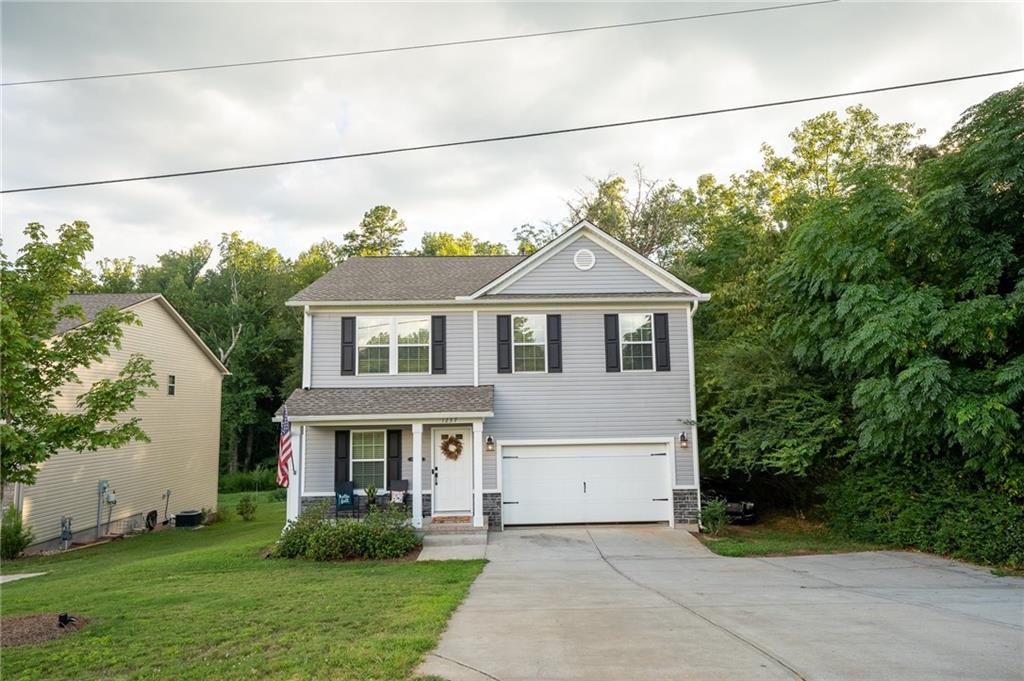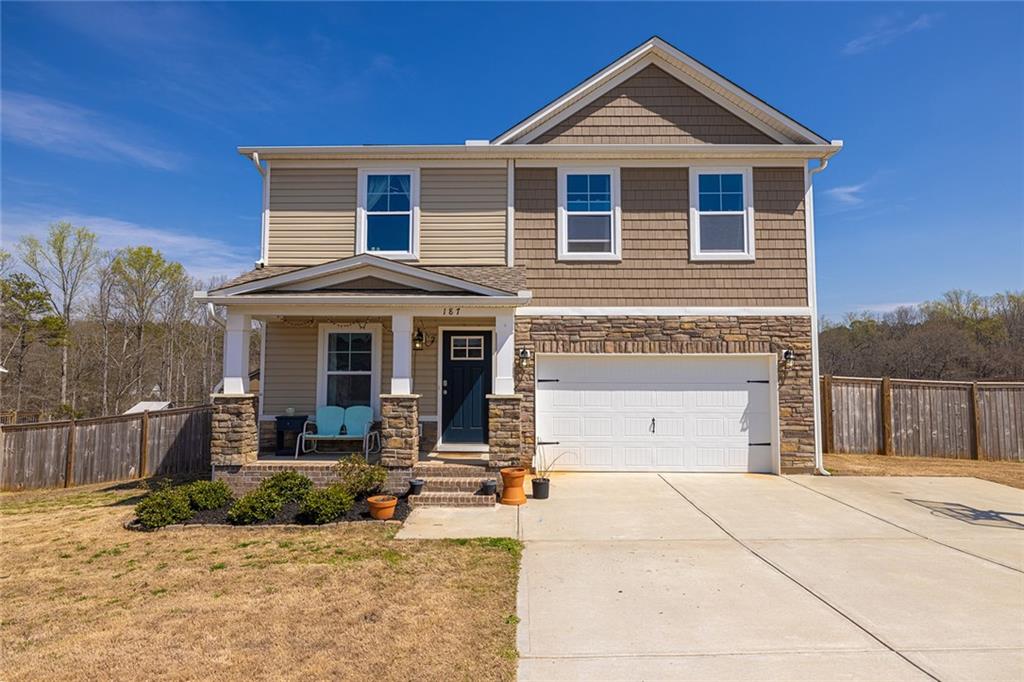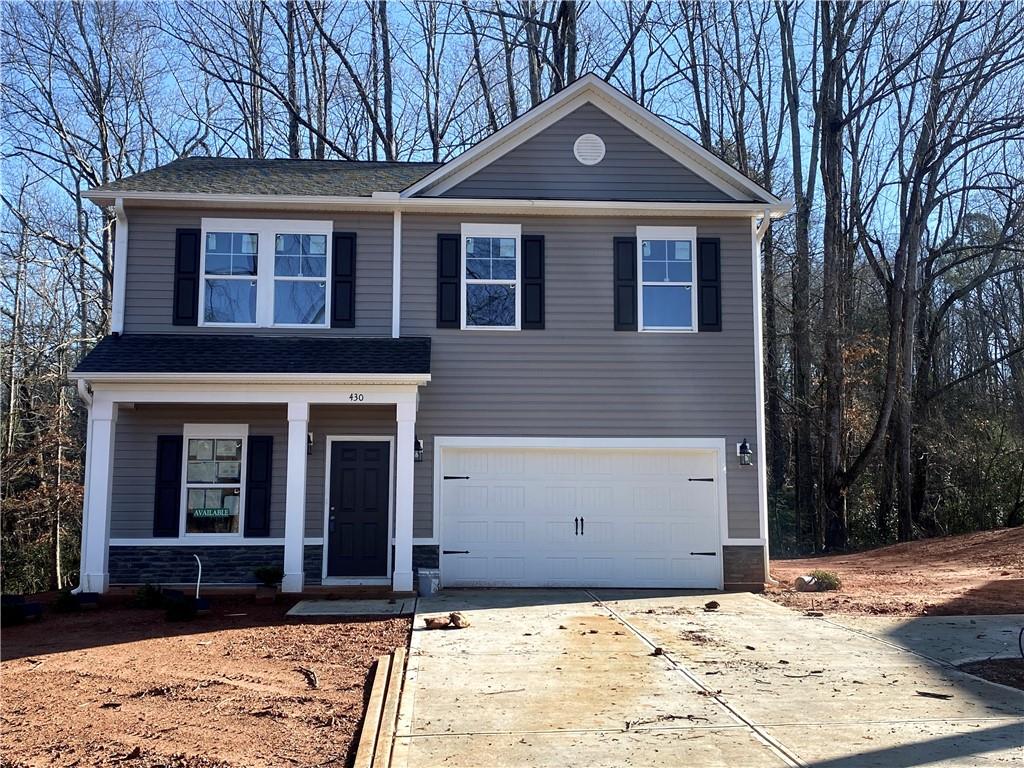Viewing Listing MLS# 20260524
Disclaimer: You are viewing area-wide MLS network search results, including properties not listed by Lorraine Harding Real Estate. Please see "courtesy of" by-line toward the bottom of each listing for the listing agent name and company.
Central, SC 29630
- 4Beds
- 3Full Baths
- N/AHalf Baths
- 2,503SqFt
- 1970Year Built
- 0.97Acres
- MLS# 20260524
- Residential
- Single Family
- Sold
- Approx Time on Market28 days
- Area304-Pickens County,sc
- CountyPickens
- SubdivisionNord-lac
Overview
Looking for a quiet yet convenient place to call home or a sacred get-away? Have a boat? Park appreciator? This location has so much to offer! Just a little over 2 miles to public parks with waterfalls such as Todd Creek Falls and only 5 miles to Waldrop Stone Falls. This no HOA neighborhood is located within the Nord-Lac subdivision and only 5.7 miles to Twelve Mile Recreation Area boat launch, play ground, 50+ picnic sites! If you're looking for close proximity to universities, look no further! This property is only 3 miles to Southern Wesleyan University and 5.9 miles to Clemson University. This 2503 square foot split-level home is situated on a wooded .97 acre lot and features 1670 square feet on the main level with three bedrooms, two bathrooms, formal living room, formal dining room, breakfast room, kitchen and large deck overlooking the woods. The kitchen has recent light updates to include new flooring and white subway tile backsplash. All kitchen appliances shall remain. The main level master offers solitude at the back of the home and en-suite bathroom was recently renovated featuring a ceramic tiled shower with glass enclosure, tile flooring, new double sink vanity and toilet. Main level guest bathroom has double sinks, large countertop space, tub/shower combo and updated herringbone LVT flooring. All interior doors on the main level have also been recently replaced. New ceiling fans in all main level bedrooms and living room as well as a new light fixture in the kitchen. Additional fourth bedroom and bathroom suite as well as spacious recreation room with fireplace and built-ins are located in the 833 square foot finished basement space. Such thoughtful attention to the woods is evident through the window placement views of this layout! Two car attached garage, laundry room with washer and dryer as well as cedar storage closet in the 235 square foot unfinished walk-out basement. A concrete patio awaits those grilling days just beyond the main level living room! Bonus firepit area as well! Be sure to visit downtown Central just a mere 2 miles away where you will find the buzzing small town coffee shop, ice cream parlor, juice and donut shops, and best salsa in town! Lets not forget the Central-Clemson Rec Center open 7 days a week which features pools, weight room, fitness classes, after-school care, basketball, pickleball and more only 2.9 miles away! The Central area offers local shopping and dining options you are sure to enjoy, but youll have easy access to the Anderson, Greenville, Pickens, and our SC Mountains too. The town is not called Central by accident!
Sale Info
Listing Date: 03-23-2023
Sold Date: 04-21-2023
Aprox Days on Market:
28 day(s)
Listing Sold:
1 Year(s), 6 day(s) ago
Asking Price: $329,900
Selling Price: $327,500
Price Difference:
Reduced By $2,400
How Sold: $
Association Fees / Info
Hoa Fee Includes: Not Applicable
Hoa: No
Bathroom Info
Num of Baths In Basement: 1
Full Baths Main Level: 2
Fullbaths: 3
Bedroom Info
Bedrooms In Basement: 1
Num Bedrooms On Main Level: 3
Bedrooms: Four
Building Info
Style: Other - See Remarks
Basement: Cooled, Daylight, Finished, Garage, Heated, Inside Entrance, Partially Finished, Unfinished, Walkout, Yes
Foundations: Basement
Age Range: Over 50 Years
Roof: Architectural Shingles
Num Stories: Two
Year Built: 1970
Exterior Features
Exterior Features: Deck, Driveway - Asphalt, Glass Door, Patio, Some Storm Doors, Vinyl Windows
Exterior Finish: Brick, Wood
Financial
How Sold: Conventional
Gas Co: Propane
Sold Price: $327,500
Transfer Fee: No
Original Price: $329,900
Price Per Acre: $34,010
Garage / Parking
Storage Space: Basement, Garage
Garage Capacity: 2
Garage Type: Attached Garage
Garage Capacity Range: Two
Interior Features
Interior Features: Blinds, Built-In Bookcases, Ceiling Fan, Ceilings-Blown, Connection - Dishwasher, Connection - Washer, Countertops-Laminate, Countertops-Other, Dryer Connection-Electric, Electric Garage Door, Fireplace, Fireplace - Multiple, French Doors, Glass Door, Laundry Room Sink, Walk-In Shower, Washer Connection
Appliances: Cooktop - Smooth, Dishwasher, Dryer, Range/Oven-Electric, Refrigerator, Washer, Water Heater - Electric
Floors: Carpet, Ceramic Tile, Laminate, Luxury Vinyl Plank, Vinyl
Lot Info
Lot: 7
Lot Description: Other - See Remarks, Trees - Mixed, Wooded
Acres: 0.97
Acreage Range: .50 to .99
Marina Info
Misc
Usda: Yes
Other Rooms Info
Beds: 4
Master Suite Features: Double Sink, Master - Multiple, Master on Main Level, Shower - Separate, Shower Only
Property Info
Inside Subdivision: 1
Type Listing: Exclusive Right
Room Info
Specialty Rooms: Breakfast Area, Formal Dining Room, Formal Living Room, Laundry Room, Recreation Room
Room Count: 12
Sale / Lease Info
Sold Date: 2023-04-21T00:00:00
Ratio Close Price By List Price: $0.99
Sale Rent: For Sale
Sold Type: Co-Op Sale
Sqft Info
Basement Unfinished Sq Ft: 235
Basement Finished Sq Ft: 833
Sold Appr Above Grade Sqft: 1,670
Sold Approximate Sqft: 2,503
Sqft Range: 2500-2749
Sqft: 2,503
Tax Info
Tax Year: 2022
County Taxes: 965.40
Tax Rate: 4%
Unit Info
Utilities / Hvac
Utilities On Site: Electric, Propane Gas, Public Water, Septic
Electricity Co: Blue Ridge
Heating System: Central Electric
Cool System: Central Electric
Cable Co: Upcountry
High Speed Internet: Yes
Water Co: City of Central
Water Sewer: Septic Tank
Waterfront / Water
Lake: Hartwell
Lake Front: No
Water: Public Water
Courtesy of At Home Associates of Bhhs C Dan Joyner - Anderson















 Recent Posts RSS
Recent Posts RSS
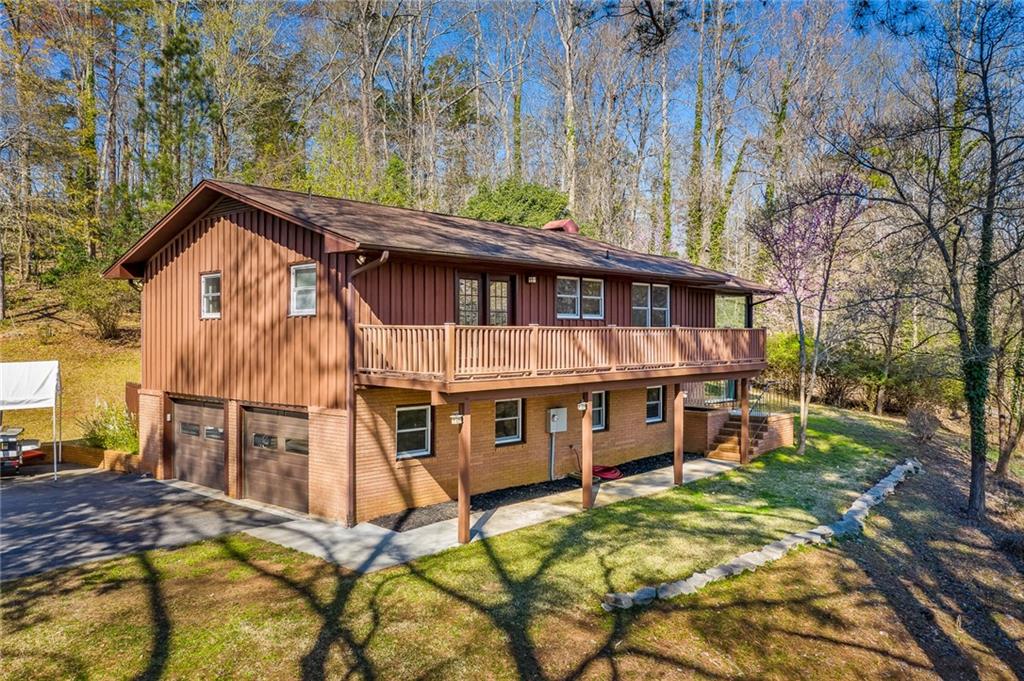
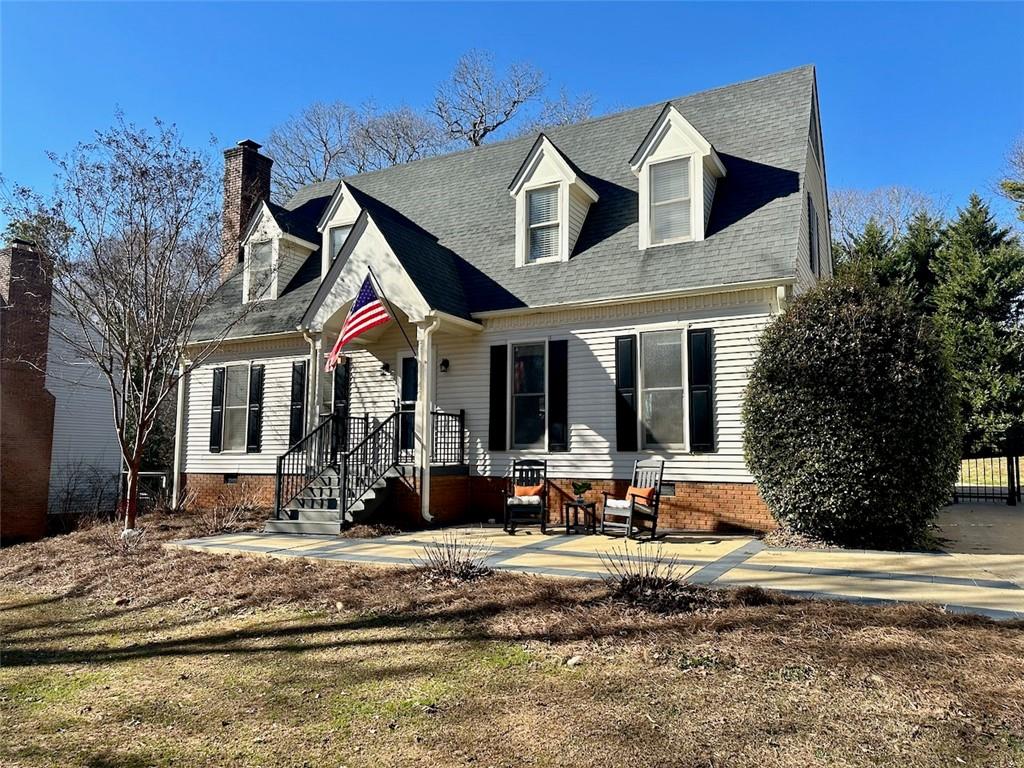
 MLS# 20271088
MLS# 20271088 