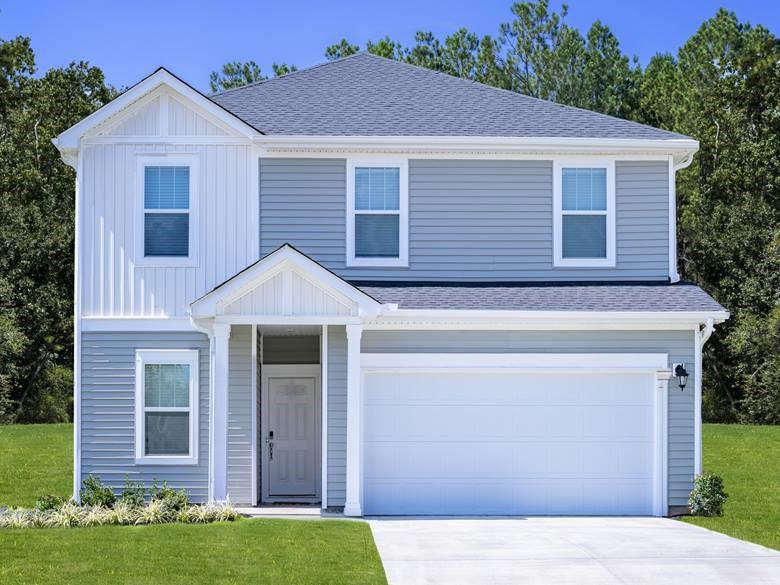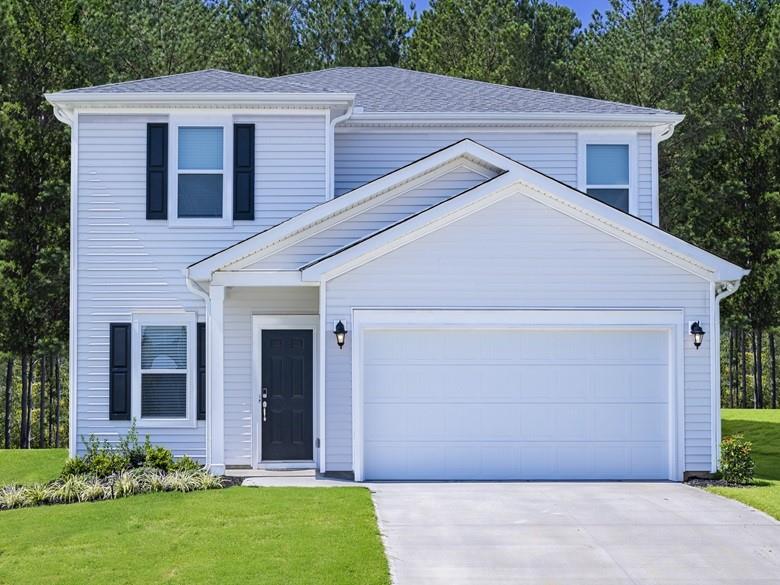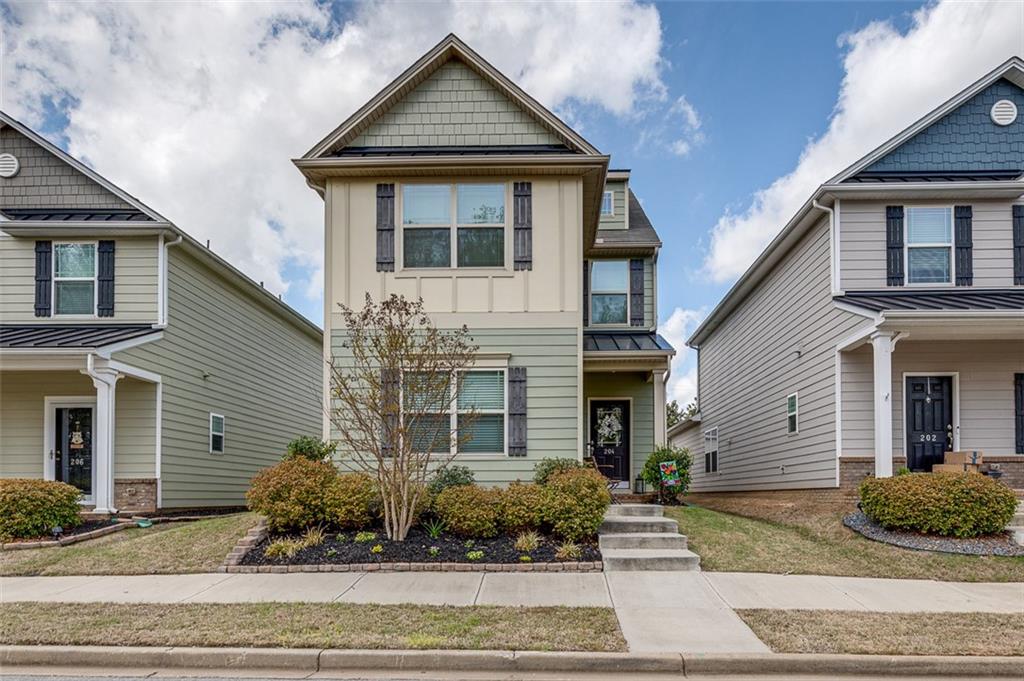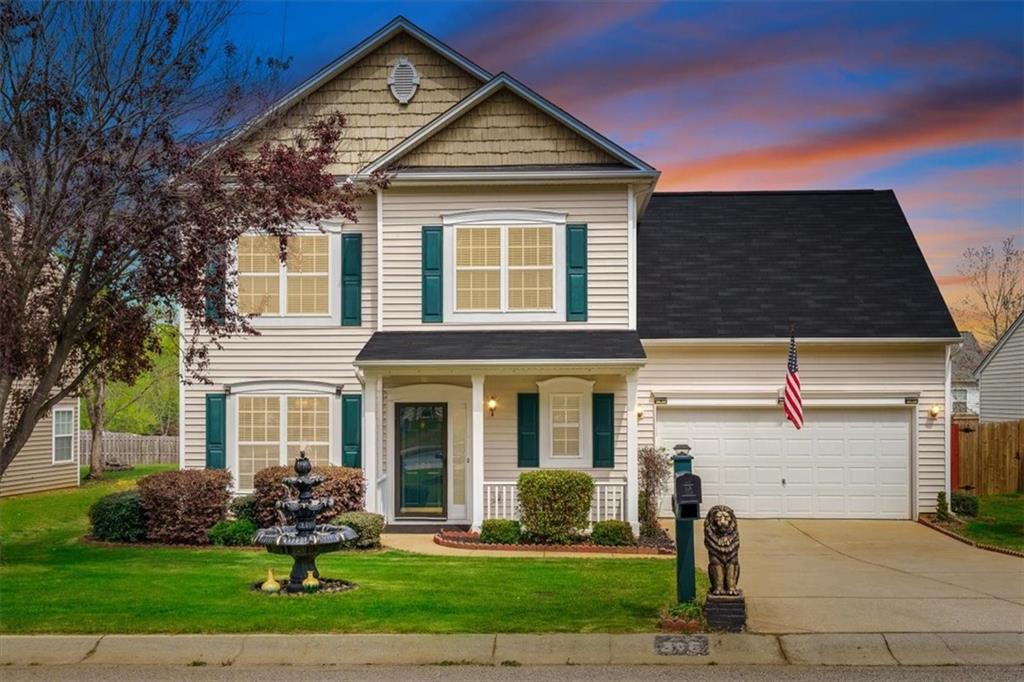Viewing Listing MLS# 20264326
Disclaimer: You are viewing area-wide MLS network search results, including properties not listed by Lorraine Harding Real Estate. Please see "courtesy of" by-line toward the bottom of each listing for the listing agent name and company.
Simpsonville, SC 29680
- 3Beds
- 2Full Baths
- 1Half Baths
- 1,500SqFt
- 2015Year Built
- 0.00Acres
- MLS# 20264326
- Residential
- Single Family
- Sold
- Approx Time on Market1 month, 5 days
- Area404-Greenville County,sc
- CountyGreenville
- SubdivisionGriffin Park
Overview
Welcome to the picturesque neighborhood of Griffin Park in Simpsonville, SC, where charm and beauty await you in this stunning 3-bedroom, 2.5-bathroom home. Step through the foyer, and you'll be greeted by a well-designed space featuring a convenient coat closet. The dining area exudes elegance with its exquisite chair molding, adding a touch of sophistication to your dining experience. Framed with columns from the dining area, the kitchen is a chef's delight, equipped with top-of-the-line stainless steel appliances, a pantry, and exquisite granite countertops. The kitchen's bar seating area provides a casual spot for quick meals or socializing while preparing culinary delights. The kitchen seamlessly flows into the living area, where a cozy fireplace serves as the centerpiece, creating a warm and inviting atmosphere. A hallway adorned with an accent wall leads you to the staircase, featuring beautiful iron spindles that add a touch of elegance. At the top of the stairs, a small loft area awaits, perfect for a home office or study space. The master bedroom is generously sized, offering ample space to create a personal retreat. A full bathroom including a separate toilet room, ensures privacy and functionality. Completed with a walk-in closet, this master suite provides both comfort and convenience. The two additional bedrooms share a well-appointed hall bathroom, meeting the needs of guests. The home's flooring has been tastefully upgraded with engineered hardwood floors downstairs, creating a luxurious vibe , while the upstairs features stylish and low-maintenance LVP flooring. With a fresh coat of paint throughout, the home exudes a renewed sense of style. Location is key, and this home offers easy access to the community pool, just a short stroll away. In addition to the pool, the neighborhood boasts of amenities, including charming gathering areas and a wooded trail that overlooks the Reedy River. Don't miss the opportunity to call this beautiful Griffin Park residence your new home. With its charming appeal, well-appointed features, and access to fantastic community amenities, it offers the perfect blend of comfort and sophistication. Schedule your showing today and experience the beauty of Simpsonville living at its finest!
Sale Info
Listing Date: 07-11-2023
Sold Date: 08-17-2023
Aprox Days on Market:
1 month(s), 5 day(s)
Listing Sold:
9 month(s), 6 day(s) ago
Asking Price: $289,900
Selling Price: $280,000
Price Difference:
Reduced By $9,900
How Sold: $
Association Fees / Info
Hoa Fees: 725
Hoa Fee Includes: Pool
Hoa: Yes
Community Amenities: Common Area, Other - See Remarks, Pool, Walking Trail
Hoa Mandatory: 1
Bathroom Info
Halfbaths: 1
Fullbaths: 2
Bedroom Info
Bedrooms: Three
Building Info
Style: Traditional
Basement: No/Not Applicable
Foundations: Slab
Age Range: 1-5 Years
Roof: Composition Shingles, Metal
Num Stories: Two
Year Built: 2015
Exterior Features
Exterior Features: Driveway - Concrete, Patio, Tilt-Out Windows
Exterior Finish: Other
Financial
How Sold: Cash
Gas Co: Piedmont
Sold Price: $280,000
Transfer Fee: Yes
Original Price: $289,900
Sellerpaidclosingcosts: 200
Garage / Parking
Storage Space: Garage
Garage Capacity: 2
Garage Type: Attached Garage
Garage Capacity Range: Two
Interior Features
Interior Features: Blinds, Ceilings-Smooth, Countertops-Granite, Countertops-Other, Fireplace, Gas Logs, Other - See Remarks, Walk-In Closet
Appliances: Dishwasher, Microwave - Built in, Range/Oven-Electric, Refrigerator, Water Heater - Gas
Floors: Hardwood, Luxury Vinyl Plank
Lot Info
Lot Description: Gentle Slope, Level
Acres: 0.00
Acreage Range: Under .25
Marina Info
Misc
Usda: Yes
Other Rooms Info
Beds: 3
Master Suite Features: Full Bath, Shower - Separate, Walk-In Closet, Other - See remarks
Property Info
Conditional Date: 2023-07-20T00:00:00
Inside Subdivision: 1
Type Listing: Exclusive Right
Room Info
Specialty Rooms: Other - See Remarks
Room Count: 7
Sale / Lease Info
Sold Date: 2023-08-17T00:00:00
Ratio Close Price By List Price: $0.97
Sale Rent: For Sale
Sold Type: Co-Op Sale
Sqft Info
Sold Approximate Sqft: 1,600
Sqft Range: 1500-1749
Sqft: 1,500
Tax Info
Tax Year: 2022
County Taxes: 1,151.07
Tax Rate: 4%
Unit Info
Utilities / Hvac
Electricity Co: Duke
Heating System: Natural Gas
Cool System: Central Forced
High Speed Internet: ,No,
Water Co: Greenville
Water Sewer: Public Sewer
Waterfront / Water
Lake Front: No
Water: Public Water
Courtesy of Vinny Scavone of Southern Real Estate & Dev.















 Recent Posts RSS
Recent Posts RSS
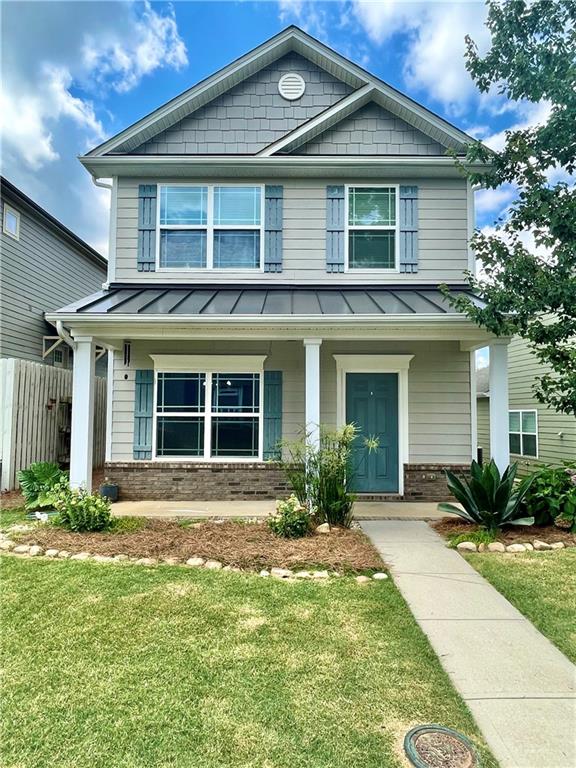
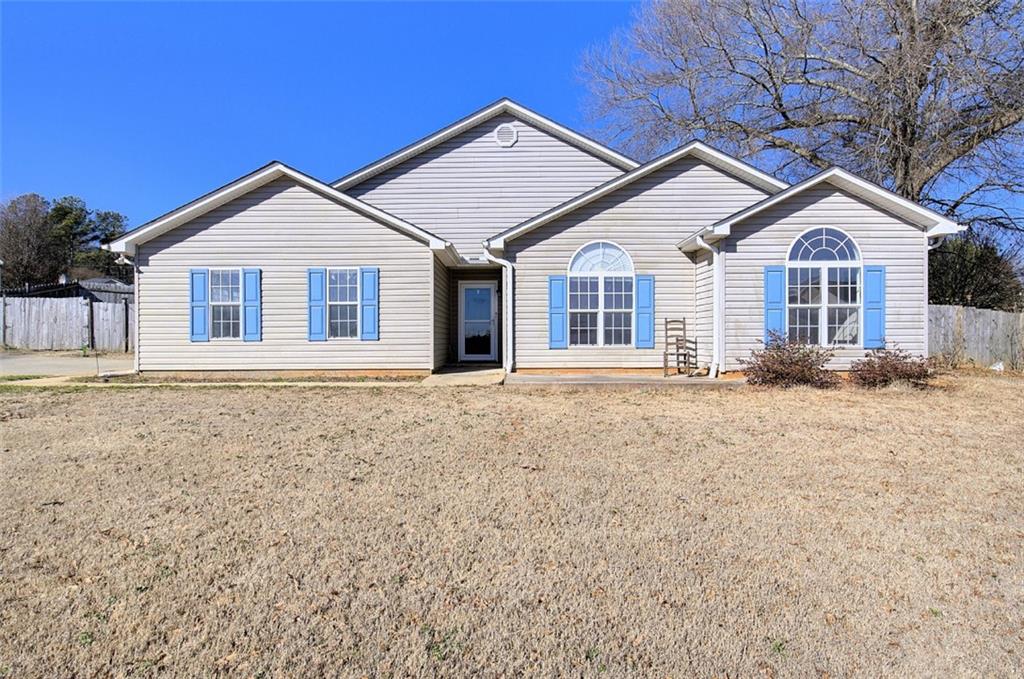
 MLS# 20271126
MLS# 20271126 