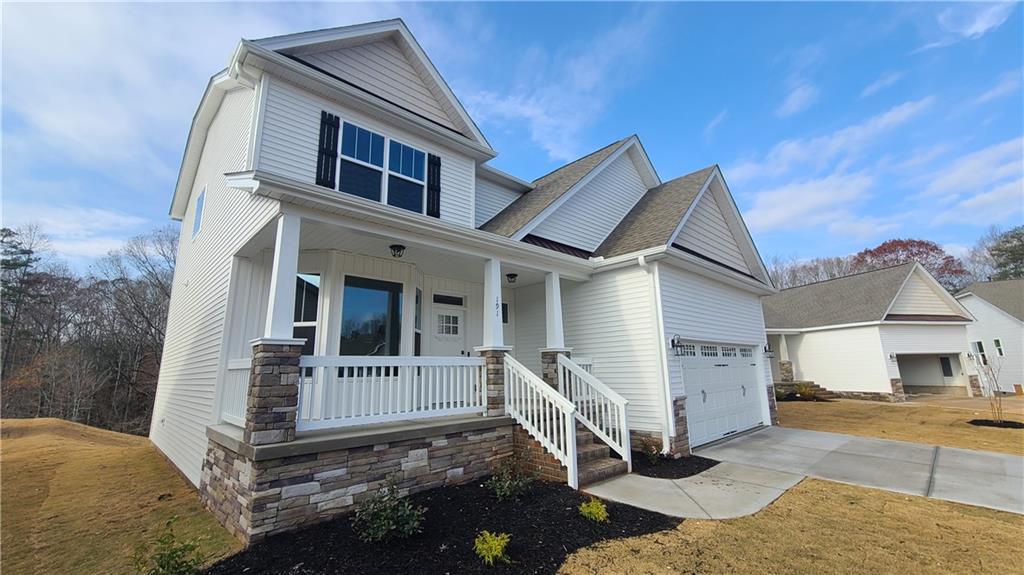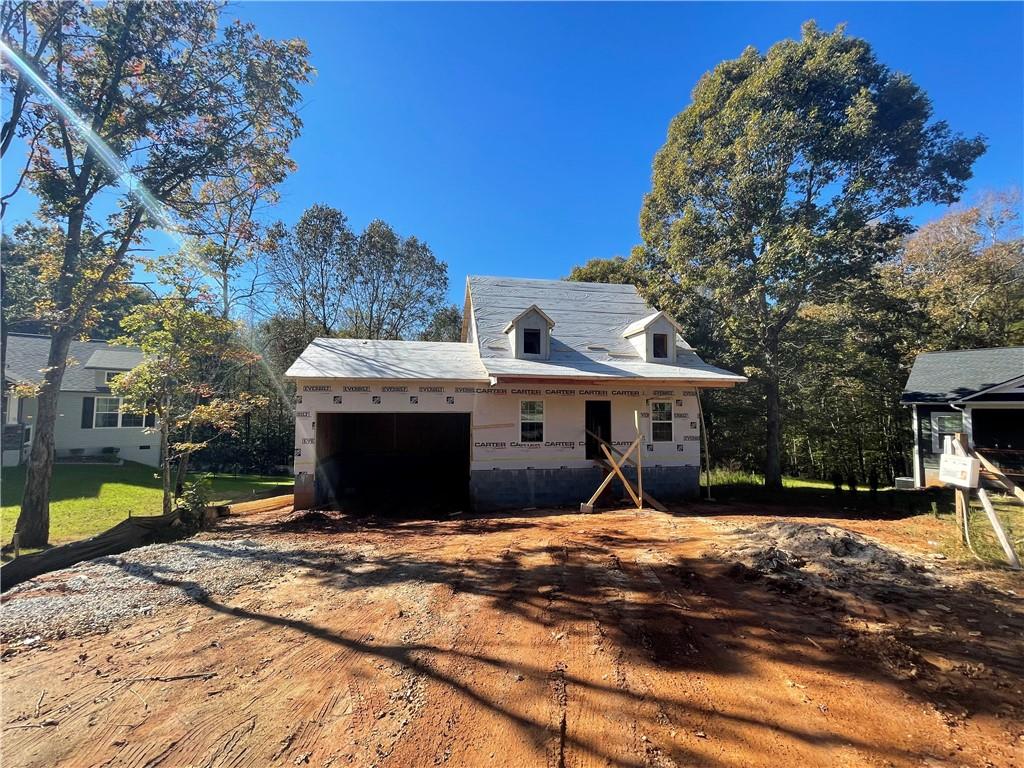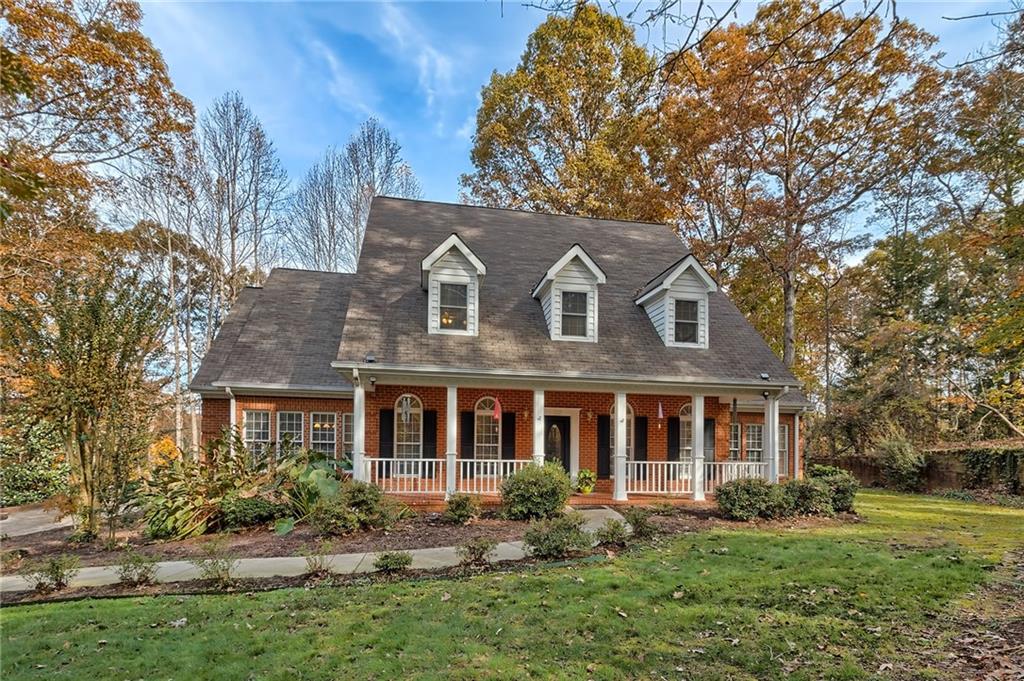Viewing Listing MLS# 20264665
Disclaimer: You are viewing area-wide MLS network search results, including properties not listed by Lorraine Harding Real Estate. Please see "courtesy of" by-line toward the bottom of each listing for the listing agent name and company.
Pendleton, SC 29670
- 4Beds
- 3Full Baths
- 1Half Baths
- 2,750SqFt
- 2003Year Built
- 0.15Acres
- MLS# 20264665
- Residential
- Single Family
- Sold
- Approx Time on Market2 months, 11 days
- Area107-Anderson County,sc
- CountyAnderson
- SubdivisionHeritage Oaks
Overview
BELLE OF THE BALL!! Dressed in white this beauty commands attention in the center of Heritage Oaks. You will find this 4 bedroom, 3.5 bath charmer in the heart of the sweetest small town of Pendleton SC..adorned with character and bursting with history. This property offers a life of leisure with a rocking chair front porch in a neighborhood that offers a slower pace. The location lends well to an outdoor lifestyle with a hop onto the adjacent nature trail or with a relaxing stroll to the Village Greens for lunch, dinner or to take in the many historic sites. A reflection of a traditional cottage blankets the exterior while you will also find the essence of a modern farmhouse within. At the point of entry, you will be greeted with a cute foyer that beckons you to the light-filled living room boasting cathedral ceilings, floor-to-ceiling windows, and a beautiful fireplace to anchor the room. Just past the living room, you will find the most inviting formal dining to host your dinner parties. The kitchen is well appointed with a modern and sleek design signified by white cabinetry, a stainless vent hood, and stainless appliances as well as a subway tile backsplash of grey tones. On the main level, you will also find the master suite with a walk-in closet and master bath tucked behind popular sliding barn doors. The master bath offers his and her vanities, a soaker tub, and a walk-in shower. The second story contains two additional bedrooms and a guest bath. In the finished basement you will practically find full living quarters with a bedroom, bathroom, and living room with a separate entrance. You may even find it worthwhile to add a second kitchen for the potential of an in-law suite or to house your college-bound child. This picture-perfect Belle of the Ball is certain to make a big appearance, come see her for yourself before she disappears.
Sale Info
Listing Date: 07-20-2023
Sold Date: 10-02-2023
Aprox Days on Market:
2 month(s), 11 day(s)
Listing Sold:
7 month(s), 0 day(s) ago
Asking Price: $324,900
Selling Price: $318,600
Price Difference:
Reduced By $6,300
How Sold: $
Association Fees / Info
Hoa Fees: 190
Hoa Fee Includes: Street Lights
Hoa: Yes
Community Amenities: Common Area
Hoa Mandatory: 1
Bathroom Info
Halfbaths: 1
Num of Baths In Basement: 1
Full Baths Main Level: 1
Fullbaths: 3
Bedroom Info
Bedrooms In Basement: 1
Num Bedrooms On Main Level: 1
Bedrooms: Four
Building Info
Style: Cottage
Basement: Cooled, Daylight, Finished, Full, Heated, Inside Entrance, Walkout, Yes
Foundations: Basement
Age Range: 11-20 Years
Roof: Architectural Shingles
Num Stories: Two
Year Built: 2003
Exterior Features
Exterior Features: Balcony, Driveway - Concrete, Fenced Yard, Porch-Front, Vinyl Windows
Exterior Finish: Vinyl Siding
Financial
How Sold: Conventional
Sold Price: $318,600
Transfer Fee: No
Original Price: $349,900
Price Per Acre: $21,660
Garage / Parking
Storage Space: Basement, Floored Attic, Garage
Garage Capacity: 1
Garage Type: Attached Garage
Garage Capacity Range: One
Interior Features
Interior Features: Attic Stairs-Disappearing, Cathdrl/Raised Ceilings, Countertops-Laminate, Fireplace, Garden Tub, Smoke Detector, Some 9' Ceilings, Walk-In Closet, Walk-In Shower
Appliances: Cooktop - Smooth, Dishwasher, Microwave - Built in, Range/Oven-Electric, Water Heater - Electric
Floors: Carpet, Luxury Vinyl Plank
Lot Info
Lot: 88
Lot Description: Trees - Mixed, Shade Trees
Acres: 0.15
Acreage Range: Under .25
Marina Info
Misc
Usda: Yes
Other Rooms Info
Beds: 4
Master Suite Features: Double Sink, Full Bath, Master on Main Level, Shower - Separate, Tub - Garden, Walk-In Closet
Property Info
Inside City Limits: Yes
Conditional Date: 2023-09-04T00:00:00
Inside Subdivision: 1
Type Listing: Exclusive Right
Room Info
Specialty Rooms: Bonus Room, Formal Dining Room, In-Law Suite, Living/Dining Combination, Recreation Room
Sale / Lease Info
Sold Date: 2023-10-02T00:00:00
Ratio Close Price By List Price: $0.98
Sale Rent: For Sale
Sold Type: Co-Op Sale
Sqft Info
Basement Finished Sq Ft: 1340
Sold Appr Above Grade Sqft: 1,315
Sold Approximate Sqft: 2,655
Sqft Range: 2750-2999
Sqft: 2,750
Tax Info
Tax Year: 2022
County Taxes: 2449.00
Tax Rate: 4%
Unit Info
Utilities / Hvac
Utilities On Site: Cable, Electric, Public Sewer, Public Water
Heating System: Central Electric, Heat Pump
Electricity: Electric company/co-op
Cool System: Central Electric
High Speed Internet: Yes
Water Sewer: Public Sewer
Waterfront / Water
Lake: None
Lake Front: No
Water: Public Water
Courtesy of Sherry Traynum of Pine To Palm Realty Group, Llc















 Recent Posts RSS
Recent Posts RSS
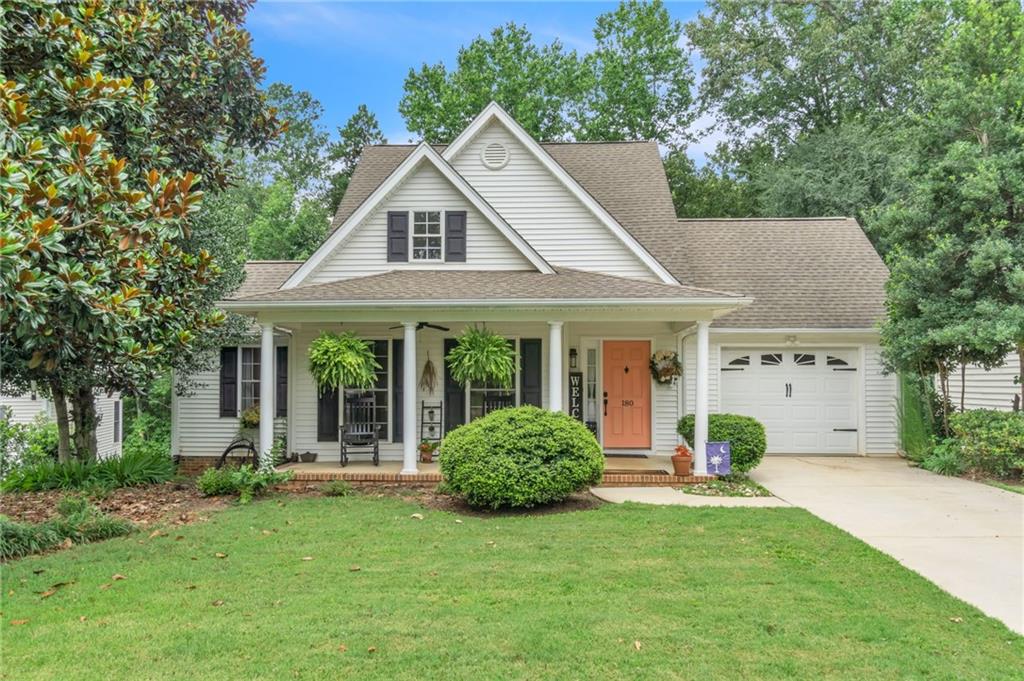
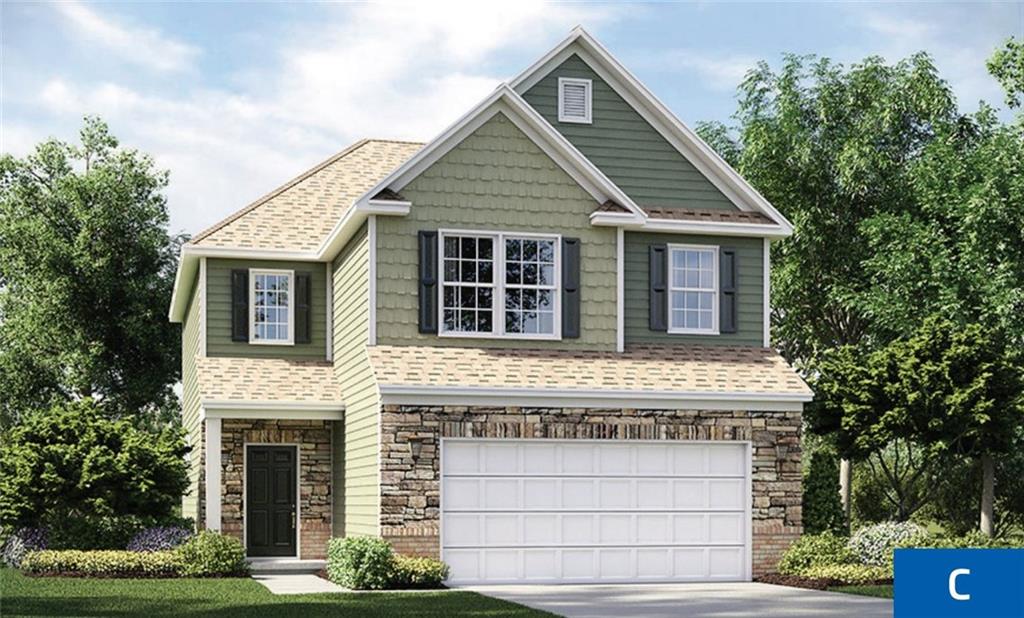
 MLS# 20267766
MLS# 20267766 