Viewing Listing MLS# 20265280
Disclaimer: You are viewing area-wide MLS network search results, including properties not listed by Lorraine Harding Real Estate. Please see "courtesy of" by-line toward the bottom of each listing for the listing agent name and company.
Salem, SC 29676
- 4Beds
- 3Full Baths
- N/AHalf Baths
- 4,003SqFt
- 1987Year Built
- 0.43Acres
- MLS# 20265280
- Residential
- Single Family
- Active
- Approx Time on Market8 months, 20 days
- Area204-Oconee County,sc
- CountyOconee
- SubdivisionKeowee Key
Overview
Welcome home to your lakefront oasis at 6 Cats Paw Court - million dollar views without the million dollar price tag! This cove waterfront home is nestled in the highly sought-after Keowee Key community, offering unparalleled living on the pristine shores of Lake Keowee. Meticulously updated and maintained, this home boasts breathtaking year-round lake views and direct lake access, and presents a rare opportunity to experience lakefront living in Keowee Key. As you step through the spacious foyer, youll be greeted with abundant natural light pouring through the expansive great room, complete with vaulted ceilings and a charming wood-burning fireplace. Over look the lake from the large, remodeled and reconfigured kitchen featuring new flooring, countertops, cabinets, and appliances, as well as a breakfast nook and bay window. Adjacent to the kitchen is a spacious sunroom which beckons you to spend leisurely afternoons soaking in the views. A convenient laundry/mud room leads to the attached and spacious two-car garage. From nearly every room youll enjoy stunning views of Lake Keowee and not one but two decks spanning the entire length of the house offering ideal spots for outdoor entertaining or simply relaxing. The main level also features a generously sized primary suite with remodeled bath featuring a luxurious step-in shower and freestanding tub, new dual vanities, and a spacious, well-appointed walk-in closet. An additional full bath, second bedroom, and a dedicated office/den provide plenty of space for guests or personal retreats. Venture to the lower level to discover a second sprawling family room - perfect for entertaining guests or enjoying time with loved ones - complete with a commercial-grade pool table for added entertainment. Another primary-sized bedroom and guest room, full bath, and two large storage rooms complete the lower level, offering ample space for all your needs. Outside, direct water access allows for swimming and launching personal watercraft directly from your shore, while a new radon mitigation system provides peace of mind for you and your loved ones. Want the boating lifestyle? Keowee Key features gas docks where boat slips can be rented and facilitates a robust boat partnership program. In addition, the North Marina is equipped to handle all your boating lifestyle needs including docking, trailering, valet services, and storage. All the lifestyle without the dock maintenance! Keowee Key is an active, gated community with so much to offer - renovated Club and Bistro, championship golf course, award-winning Fitness and Recreation Center, multi-surface tennis courts, pickleball courts, racquetball courts, indoor salt water pool, two outdoor salt water pools, walking trails, event center, community gardens, two marinas with gas docks, community launch ramp, dog park, community parks, beaches, childrens playground, a multitude of social and activity clubs, and so much more. There really is something for everyone to enjoy! Dont miss your chance to experience the ultimate lakefront lifestyle at 6 Cats Paw Court. Scheduling your showing today and make this your new home sweet home!
Association Fees / Info
Hoa Fee Includes: Golf Membership, Pool, Recreation Facility, Security, Sewer, Street Lights, Water
Hoa: Yes
Community Amenities: Boat Ramp, Clubhouse, Common Area, Dock, Fitness Facilities, Gate Staffed, Gated Community, Golf Course, Pets Allowed, Playground, Pool, Sauna/Cabana, Tennis, Walking Trail, Water Access
Hoa Mandatory: 1
Bathroom Info
Num of Baths In Basement: 1
Full Baths Main Level: 2
Fullbaths: 3
Bedroom Info
Bedrooms In Basement: 3
Num Bedrooms On Main Level: 2
Bedrooms: Four
Building Info
Style: Traditional
Basement: Finished, Walkout
Foundations: Basement
Age Range: 31-50 Years
Roof: Architectural Shingles
Num Stories: Two
Year Built: 1987
Exterior Features
Exterior Features: Bay Window, Deck, Driveway - Concrete, Porch-Front
Exterior Finish: Wood
Financial
Transfer Fee: Yes
Original Price: $875,000
Price Per Acre: $16,860
Garage / Parking
Storage Space: Basement
Garage Capacity: 2
Garage Type: Attached Garage
Garage Capacity Range: Two
Interior Features
Interior Features: Blinds, Cathdrl/Raised Ceilings, Countertops-Granite, Fireplace
Appliances: Dishwasher, Dryer, Microwave - Built in, Range/Oven-Electric, Refrigerator, Water Heater - Electric
Floors: Carpet, Hardwood, Tile
Lot Info
Lot: 55
Lot Description: Trees - Mixed, Gentle Slope, Waterfront, Shade Trees, Underground Utilities, Water Access
Acres: 0.43
Acreage Range: .25 to .49
Marina Info
Misc
Other Rooms Info
Beds: 4
Master Suite Features: Double Sink, Exterior Access, Full Bath, Master on Main Level, Shower - Separate, Tub - Garden, Walk-In Closet
Property Info
Conditional Date: 2023-09-27T00:00:00
Inside Subdivision: 1
Type Listing: Exclusive Right
Room Info
Specialty Rooms: Breakfast Area, Laundry Room, Office/Study, Sun Room
Room Count: 12
Sale / Lease Info
Sale Rent: For Sale
Sqft Info
Basement Unfinished Sq Ft: 496
Basement Finished Sq Ft: 1071
Sqft Range: 4000-4499
Sqft: 4,003
Tax Info
Unit Info
Utilities / Hvac
Utilities On Site: Cable, Electric, Telephone, Underground Utilities
Heating System: Central Electric, Heat Pump
Cool System: Central Electric
High Speed Internet: ,No,
Water Sewer: Private Sewer
Waterfront / Water
Water Frontage Ft: 35
Lake: Keowee
Lake Front: Yes
Lake Features: Community Boat Ramp
Water: Private Water
Courtesy of Robert Herron of Allen Tate - Lake Keowee West















 Recent Posts RSS
Recent Posts RSS
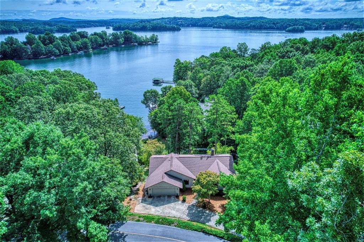
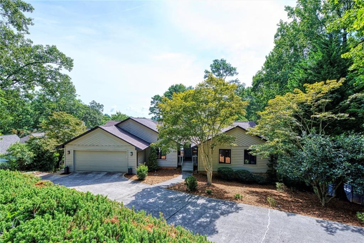
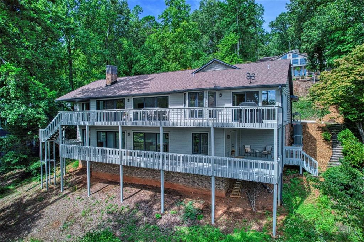
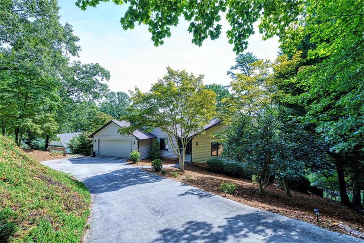
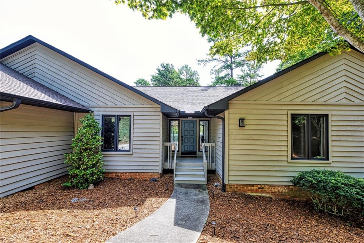
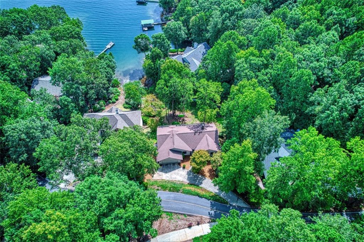
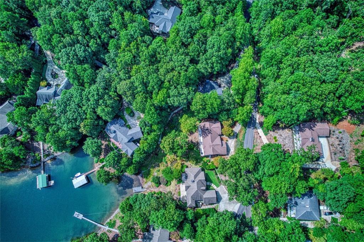
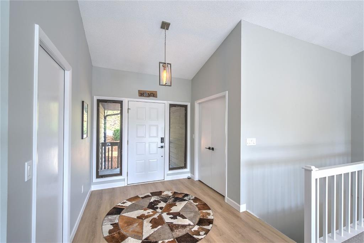
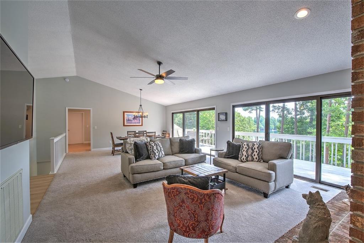
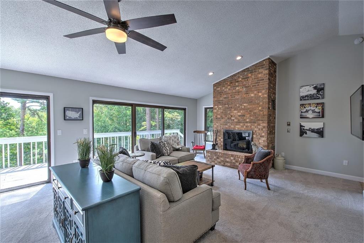
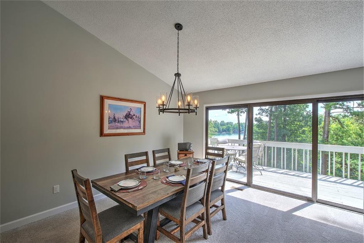
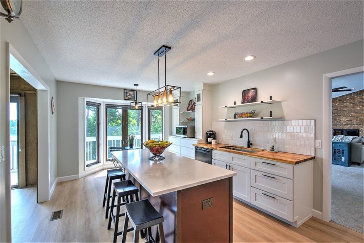
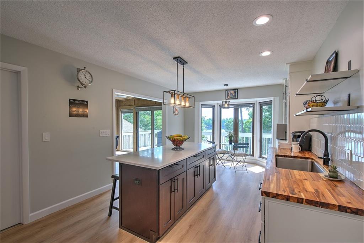
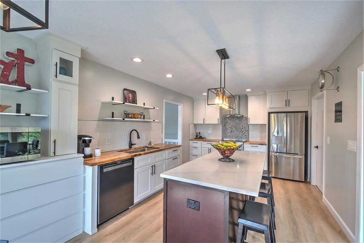
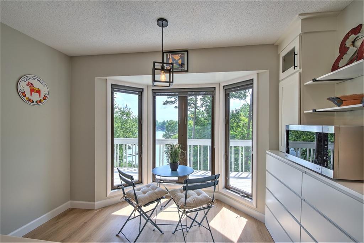
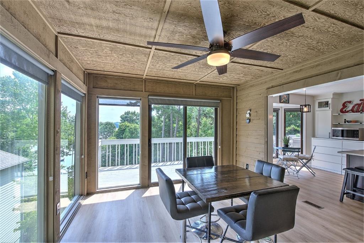
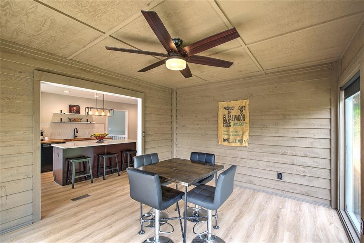
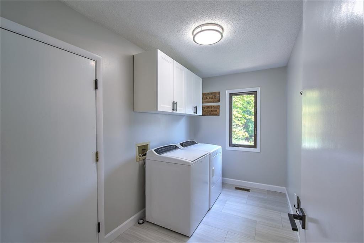
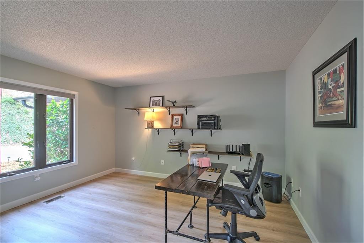
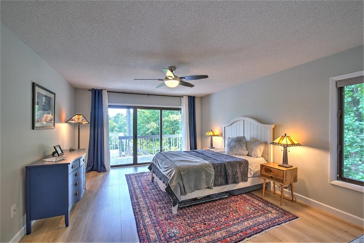
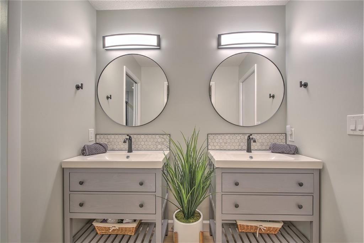
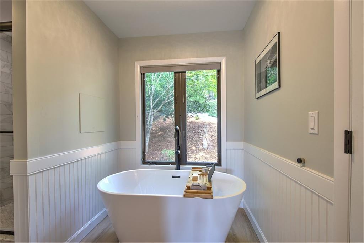
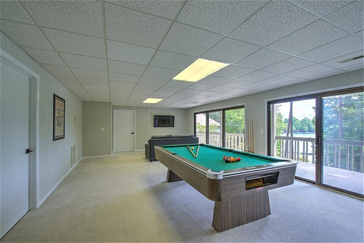
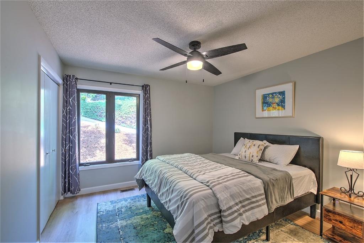
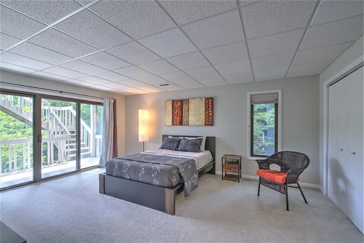
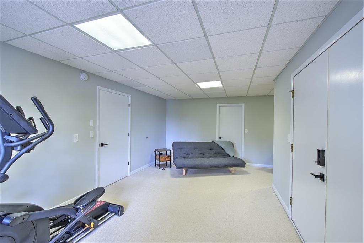
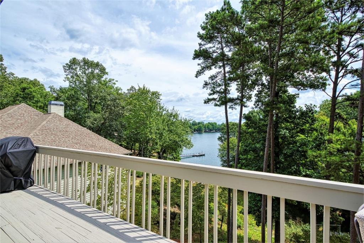
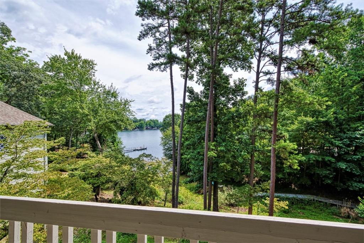
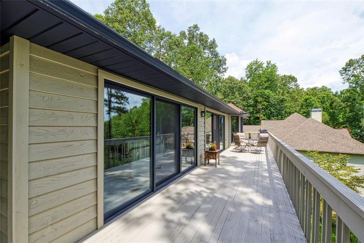
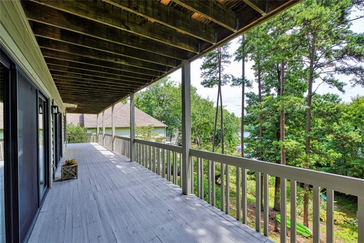
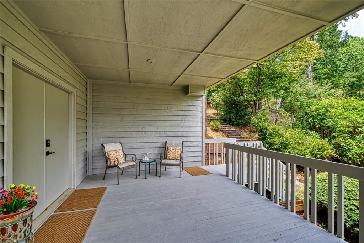
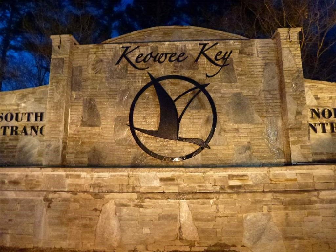


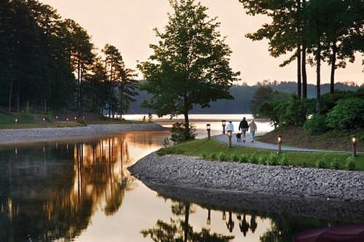

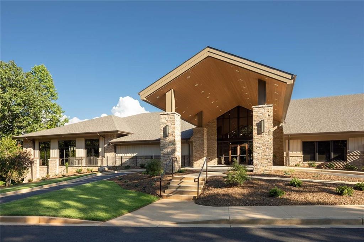
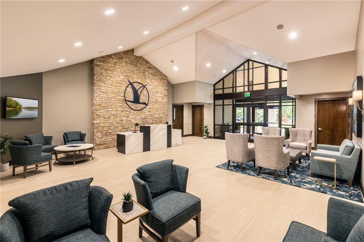
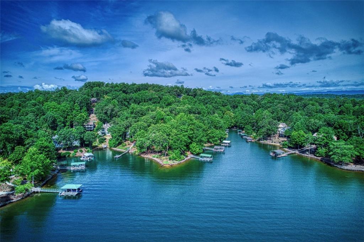
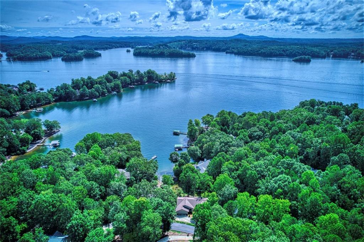
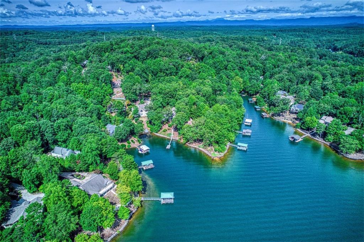
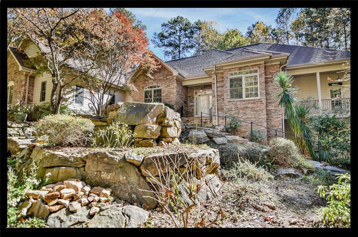
 MLS# 20268286
MLS# 20268286