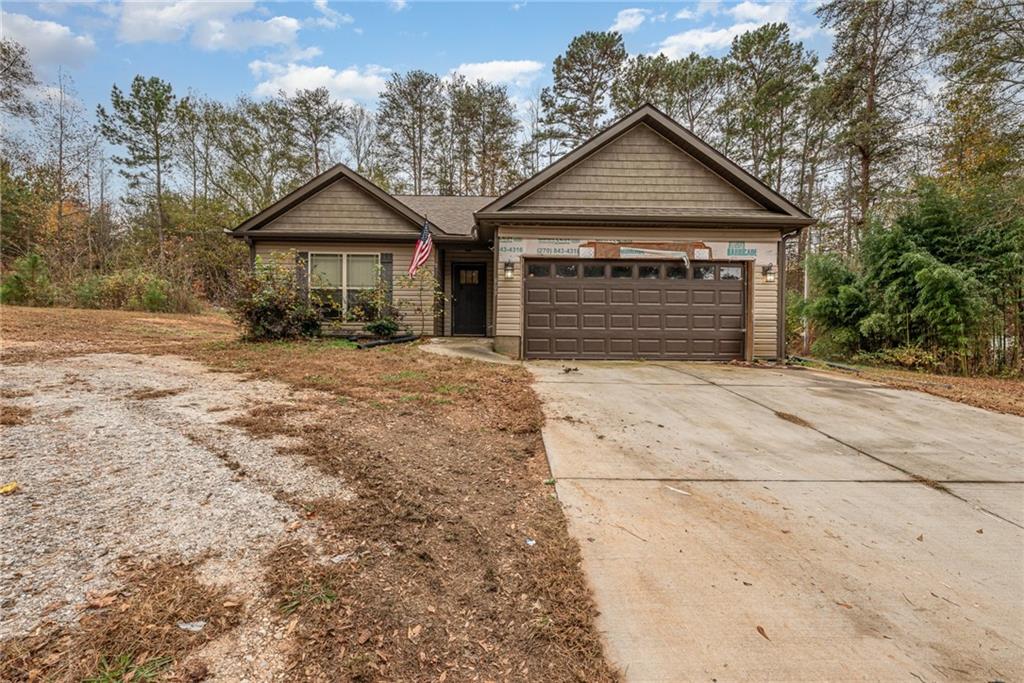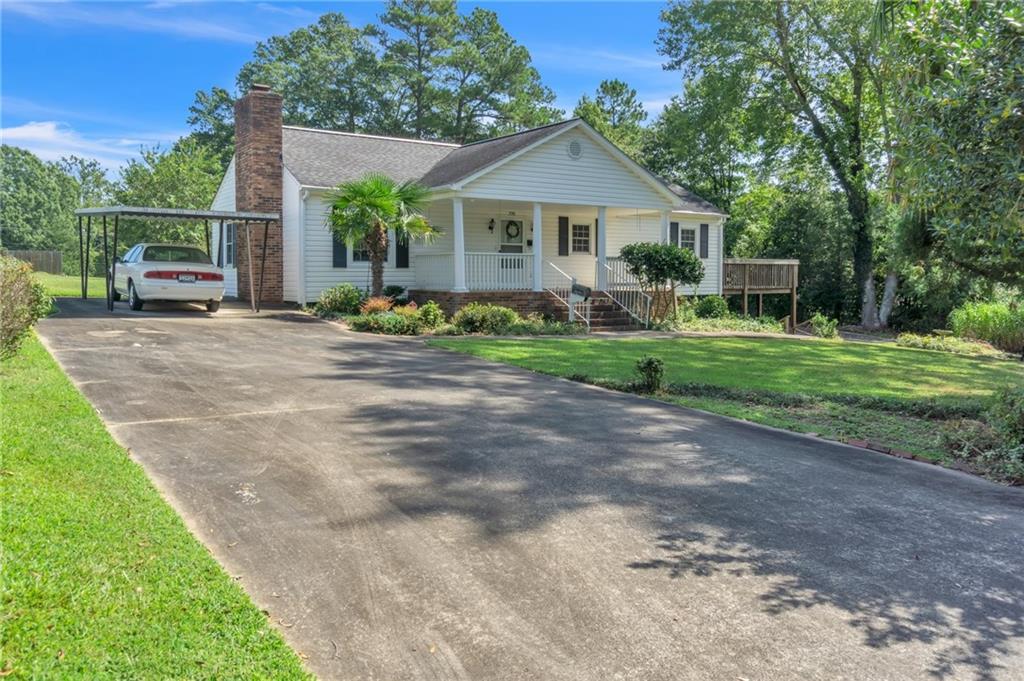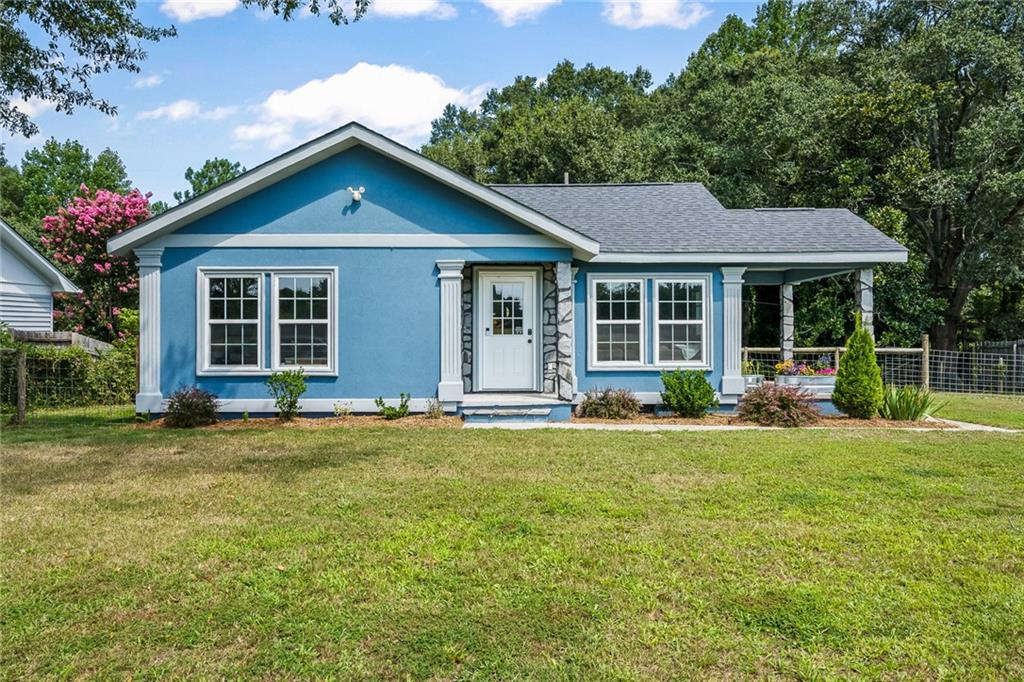Viewing Listing MLS# 20265383
Disclaimer: You are viewing area-wide MLS network search results, including properties not listed by Lorraine Harding Real Estate. Please see "courtesy of" by-line toward the bottom of each listing for the listing agent name and company.
Belton, SC 29627
- 3Beds
- 2Full Baths
- N/AHalf Baths
- 1,917SqFt
- N/AYear Built
- 1.82Acres
- MLS# 20265383
- Residential
- Single Family
- Sold
- Approx Time on Market18 days
- Area111-Anderson County,sc
- CountyAnderson
- SubdivisionPonderosa Heigh
Overview
Sellers are asking for highest and best offer to be submitted by 5 pm, Saturday August 12th with an expiration of no earlier than 9 pm. Very spacious brick ranch on a 1.82 acre lot just outside the city limits of Belton offering upgrades such as vinyl windows, laminate flooring in many areas and a partially fenced large rear yard. The living room is quite large with a gorgeous fireplace. At this time the fp is not functional but a future buyer could possibly update it with gas logs. The kitchen has laminate countertops and white cabinets and is open to the breakfast room. The stove/range, dishwasher and microwave are included. The laundry room gives direct access to the rear yard and also leads into a huge bonus room which was converted from a garage area years ago. Three carpeted bedrooms and two full bathrooms complete the package for a future family to love. (Note: This is a pre-foreclosure sale. The sellers will make no repairs. Buyer should read disclosure prior to scheduling a showing. There is a current leak from the driveway side of the home into the bonus room which is disclosed and will not be repaired. This leak could possibly prohibit buyer from obtaining an fha or usda loan.). Buyers are in need of a fast and clean closing and request a due diligence period to be six days or less. The closet built ins for the light blue bedroom will be removed by seller prior to closing. The carport remains but the storage building does not remain. Taxes were incorrectly assessed at 6 percent so they will appear higher than a full time resident should expect. Offers should include proof of funds, schedule a, personal property addendum and sellers disclosure. Time is of the essence for this sale. Do not enter the fenced rear yard where dog is located. Dog is not friendly.
Sale Info
Listing Date: 08-10-2023
Sold Date: 08-29-2023
Aprox Days on Market:
18 day(s)
Listing Sold:
8 month(s), 8 day(s) ago
Asking Price: $179,000
Selling Price: $180,500
Price Difference:
Increase $1,500
How Sold: $
Association Fees / Info
Hoa Fee Includes: Not Applicable
Hoa: No
Bathroom Info
Full Baths Main Level: 2
Fullbaths: 2
Bedroom Info
Num Bedrooms On Main Level: 3
Bedrooms: Three
Building Info
Style: Ranch
Basement: No/Not Applicable
Foundations: Slab
Age Range: Over 50 Years
Roof: Architectural Shingles
Num Stories: One
Exterior Features
Exterior Features: Driveway - Other, Fenced Yard, Porch-Front, Vinyl Windows
Exterior Finish: Brick
Financial
How Sold: Cash
Sold Price: $180,500
Transfer Fee: No
Original Price: $179,000
Price Per Acre: $98,351
Garage / Parking
Storage Space: Not Applicable
Garage Capacity: 1
Garage Type: Detached Carport
Garage Capacity Range: One
Interior Features
Interior Features: Built-In Bookcases, Ceiling Fan, Ceilings-Blown, Connection - Dishwasher, Connection - Washer, Countertops-Laminate, Dryer Connection-Electric, Fireplace, Walk-In Closet, Walk-In Shower, Washer Connection
Appliances: Dishwasher, Microwave - Built in, Range/Oven-Electric, Water Heater - Electric
Floors: Carpet, Laminate
Lot Info
Lot: 7+E
Lot Description: Level
Acres: 1.82
Acreage Range: 1-3.99
Marina Info
Misc
Other Rooms Info
Beds: 3
Master Suite Features: Full Bath, Master on Main Level, Shower Only, Walk-In Closet
Property Info
Inside Subdivision: 1
Type Listing: Exclusive Right
Room Info
Specialty Rooms: Breakfast Area, Other - See Remarks
Sale / Lease Info
Sold Date: 2023-08-29T00:00:00
Ratio Close Price By List Price: $1.01
Sale Rent: For Sale
Sold Type: Inner Office
Sqft Info
Sold Appr Above Grade Sqft: 1,971
Sold Approximate Sqft: 1,971
Sqft Range: 1750-1999
Sqft: 1,917
Tax Info
Unit Info
Utilities / Hvac
Utilities On Site: Electric, Public Water, Septic
Electricity Co: Duke
Heating System: Central Electric
Electricity: Electric company/co-op
Cool System: Central Electric
Cable Co: Spectrum
High Speed Internet: Yes
Water Co: City of Belton
Water Sewer: Septic Tank
Waterfront / Water
Lake Front: No
Lake Features: Not Applicable
Water: Public Water
Courtesy of Tina Wilson of Western Upstate Kw















 Recent Posts RSS
Recent Posts RSS
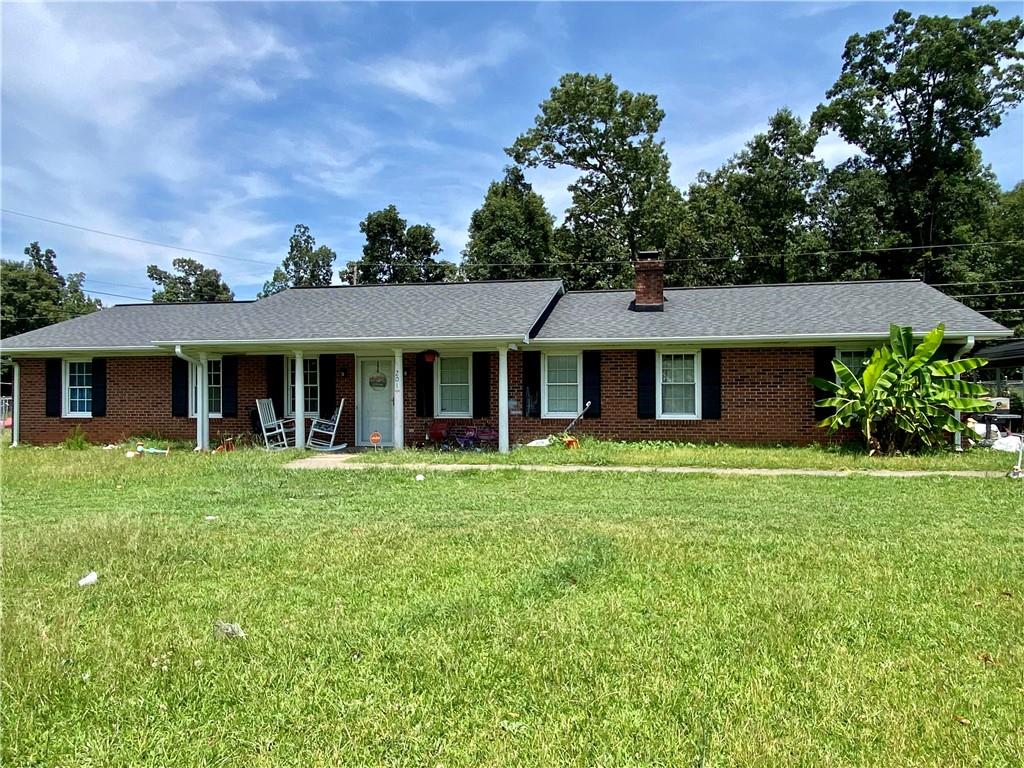
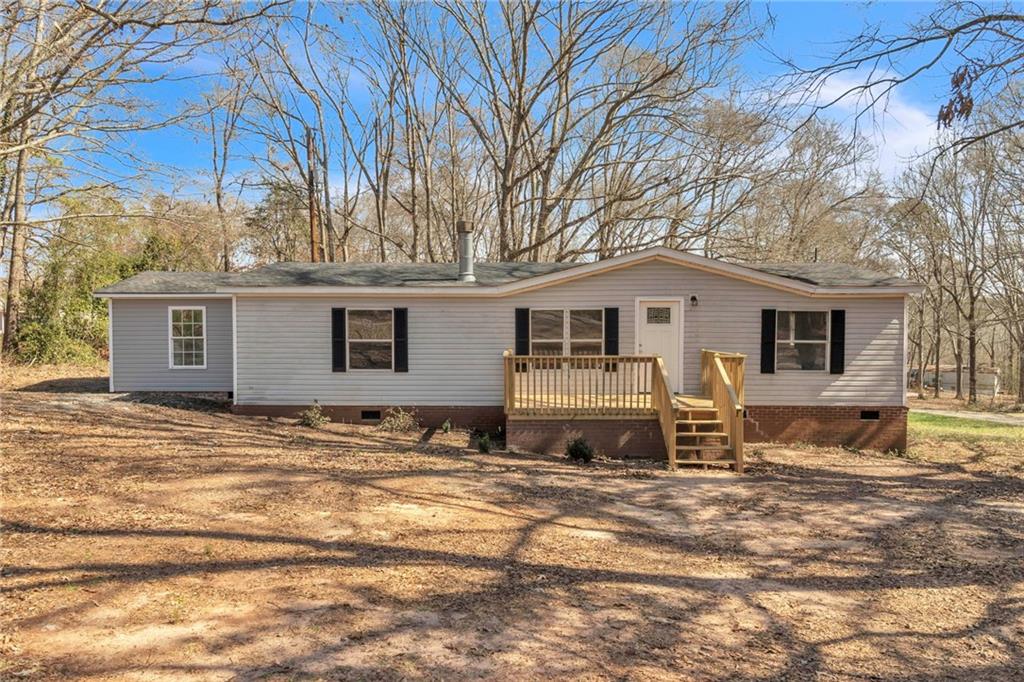
 MLS# 20271885
MLS# 20271885 