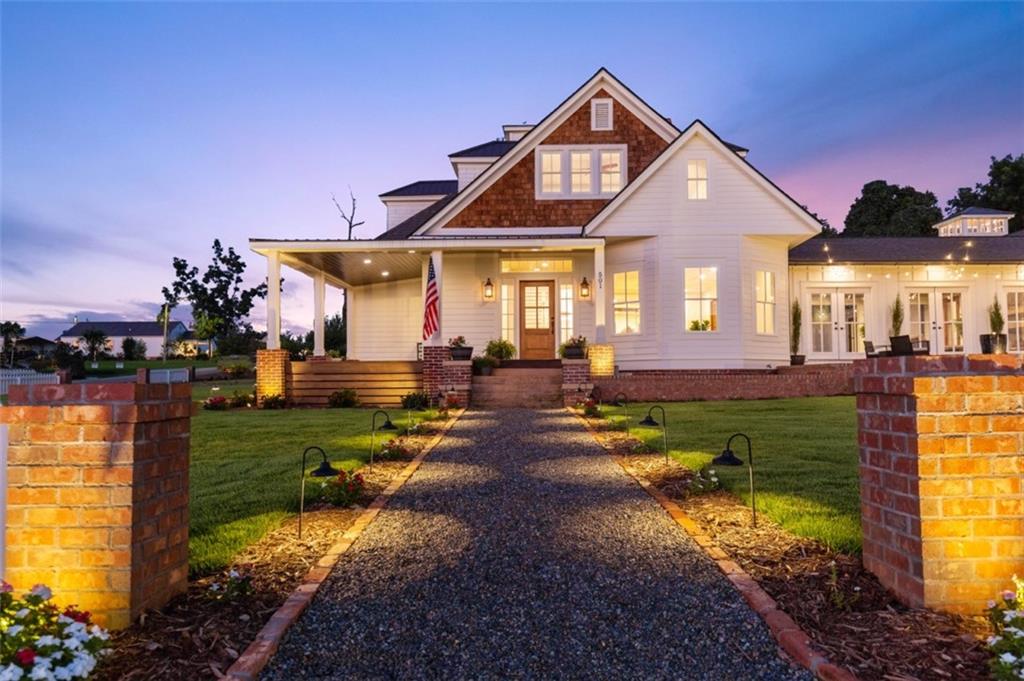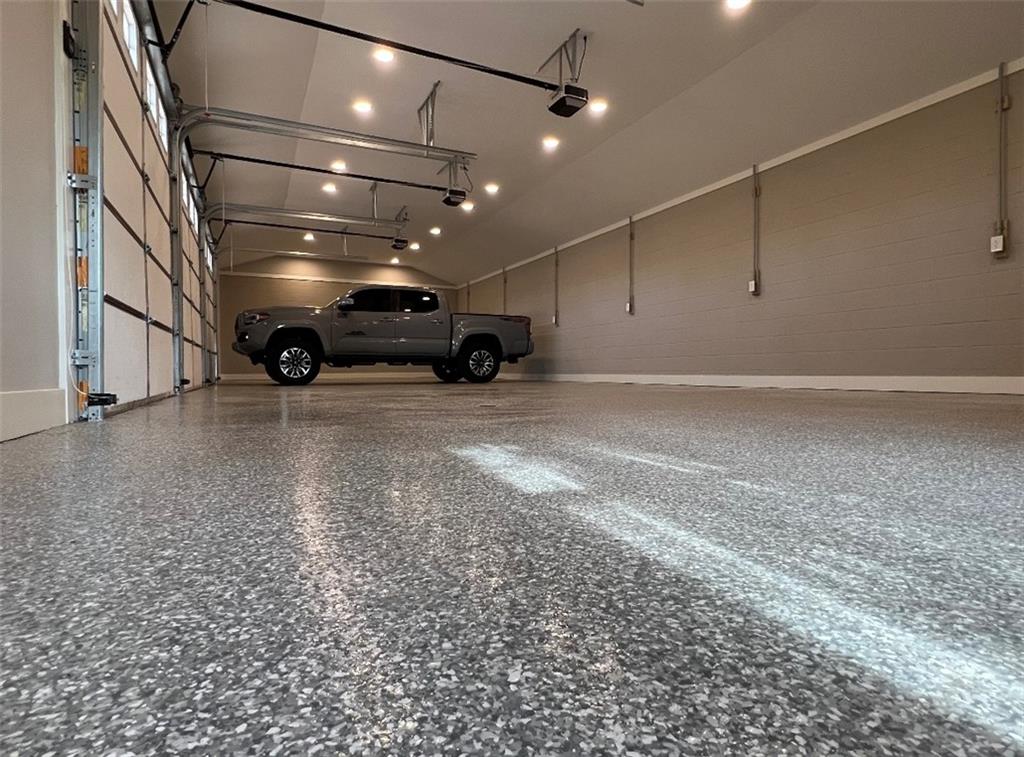Viewing Listing MLS# 20265691
Disclaimer: You are viewing area-wide MLS network search results, including properties not listed by Lorraine Harding Real Estate. Please see "courtesy of" by-line toward the bottom of each listing for the listing agent name and company.
Seneca, SC 29678
- 6Beds
- 3Full Baths
- 1Half Baths
- 8,126SqFt
- 1900Year Built
- 0.00Acres
- MLS# 20265691
- Residential
- Single Family
- Sold
- Approx Time on Market2 months, 20 days
- Area207-Oconee County,sc
- CountyOconee
- SubdivisionN/A
Overview
Southern living at its absolute finest. This premier circa 1900 property, home of many past influential figures of Seneca, has been fully renovated with no details spared. This 8,000 sq/ft in town estate located in the Seneca Historic District is a quick walk or golf cart ride to shops, restaurants, entertainment and all that downtown Seneca has to offer. Featuring 4 bedrooms/ 2.5 baths in the main house and a separate guest suite, 7 full car garage and additional golf cart parking, cocktail pool and outdoor kitchen, this truly exemplifies luxury living in the south. Upon entering the gas lantern flanked front door and wrap around porch you will be greeted with gracious high ceilings (10 ft.) and original oak floors sourced from the Biltmore forest. The grand foyer leads you to the living room with double sided original brick fireplace featuring gas logs. The open concept dining/kitchen includes an abundance of cabinet space, hard marble countertops and stainless steel commercial grade appliances that are sure to be any cooks dream. Enjoy your morning coffee in the off kitchen breakfast nook while overlooking the court yard. Next you will enter the oversized mudroom with a built in drop zone and walk in pantry with custom cabinetry and tile backsplash. Natural slate tile leads you to the spacious laundry room with a soaking sink and an abundance of storage. The main level master greets you with an original brick fireplace and gas logs, artisan wainscoting and walk in closet. The en suite master bath is sure to be any homeowners dream - double vanities, water closet, dual head oversized shower and turn of the century claw foot tub. An oak staircase and whitewashed tongue and groove walls invite you upstairs to an additional 3 spacious bedrooms showcasing exposed brick and craftsman style built ins. An oversized second level bath includes a double vanity, convenient linen closet and tub/shower combo. A cozy office with French doors and exposed brick overlooks the court yard. Back on the main level the mahogany doors off the dining room open to the outdoor kitchen and living area which is any entertainers dream. There you will find a fourth fireplace, and a bank of cabinets with a built in grill/hood, sink and beverage refrigerator. Savor summer nights by the cocktail pool/water feature, or watching the sunset from the front patio graced with a fountain centerpiece. Enjoy the cooler months gathered around the natural gas fire pit or watching the game above the outdoor fireplace. An additional suite with a full bath and separate entry has direct access to the pool and courtyard, and is perfect for out of town guest, studio, gymthe options are endless. The attached epoxy floored garage includes (two) double car garages and a double half car garage for your golf cart, motorcycle or hobbies. A separate detached building contains an additional (3) single car bays and a separate electrical sub panel with both 110v/220v availability. A comprehensive to-the-stud renovation was completed on this home to include, new architectural shingle and metal roofs, all new plumbing, electrical and mechanical systems, new windows and doors and new cementitious lap siding. A fully irrigated, illuminated and landscaped yard with Zoysia grass, tasteful southern plant selections and New England pea gravel drive and walk ways make this house a showpiece property at all hours of the day. Minutes to Lake Keowee, Lake Hartwell and Clemson University. This treasure of a home is a blend of classic south and modern living. Luxury living with a quaint downtown feel makes this a one of a kind property that can not be passed up.
Sale Info
Listing Date: 08-23-2023
Sold Date: 11-13-2023
Aprox Days on Market:
2 month(s), 20 day(s)
Listing Sold:
5 month(s), 19 day(s) ago
Asking Price: $1,200,000
Selling Price: $985,000
Price Difference:
Reduced By $215,000
How Sold: $
Association Fees / Info
Hoa: No
Bathroom Info
Halfbaths: 1
Full Baths Main Level: 2
Fullbaths: 3
Bedroom Info
Num Bedrooms On Main Level: 2
Bedrooms: 6/+
Building Info
Style: Traditional
Basement: No/Not Applicable
Foundations: Crawl Space
Age Range: Over 50 Years
Roof: Architectural Shingles, Metal
Num Stories: Two
Year Built: 1900
Exterior Features
Exterior Features: Bay Window, Driveway - Other, Fenced Yard, Gas Lamps, Glass Door, Grill - Gas, Insulated Windows, Landscape Lighting, Outdoor Kitchen, Patio, Pool-In Ground, Porch-Front, Porch-Other, Underground Irrigation, Vinyl Windows
Exterior Finish: Masonite Siding
Financial
How Sold: Conventional
Gas Co: Fort Hill
Sold Price: $985,000
Transfer Fee: No
Original Price: $1,200,000
Garage / Parking
Storage Space: Garage
Garage Capacity: 4
Garage Type: Attached Garage, Detached Garage
Garage Capacity Range: Four or More
Interior Features
Interior Features: Built-In Bookcases, Ceiling Fan, Ceilings-Smooth, Connection - Dishwasher, Connection - Ice Maker, Connection - Washer, Countertops-Other, Dryer Connection-Electric, Electric Garage Door, Fireplace, Fireplace - Double Sided, Fireplace - Multiple, Fireplace-Gas Connection, French Doors, Gas Logs, Glass Door, Laundry Room Sink, Smoke Detector, Some 9' Ceilings, Walk-In Closet, Walk-In Shower, Washer Connection
Appliances: Freezer, Range/Oven-Gas, Refrigerator, Washer, Water Heater - Electric, Water Heater - Gas, Water Heater - Multiple, Water Heater - Tankless
Floors: Hardwood, Slate
Lot Info
Lot Description: Corner, Shade Trees, Sidewalks
Acres: 0.00
Acreage Range: .50 to .99
Marina Info
Misc
Other Rooms Info
Beds: 6
Master Suite Features: Double Sink, Fireplace, Full Bath, Master on Main Level, Shower - Separate, Tub - Separate
Property Info
Inside City Limits: Yes
Conditional Date: 2023-10-02T00:00:00
Type Listing: Exclusive Right
Room Info
Specialty Rooms: Breakfast Area, Formal Dining Room, In-Law Suite, Laundry Room, Office/Study
Sale / Lease Info
Sold Date: 2023-11-13T00:00:00
Ratio Close Price By List Price: $0.82
Sale Rent: For Sale
Sold Type: Co-Op Sale
Sqft Info
Sold Approximate Sqft: 4,011
Sqft Range: 6000 And Above
Sqft: 8,126
Tax Info
Unit Info
Utilities / Hvac
Electricity Co: Seneca L&W
Heating System: Electricity, Heat Pump
Cool System: Central Forced
High Speed Internet: ,No,
Water Co: Seneca L&W
Water Sewer: Public Sewer
Waterfront / Water
Lake Front: No
Water: Public Water
Courtesy of Ashley Kelley of Homesquare, Llc















 Recent Posts RSS
Recent Posts RSS


