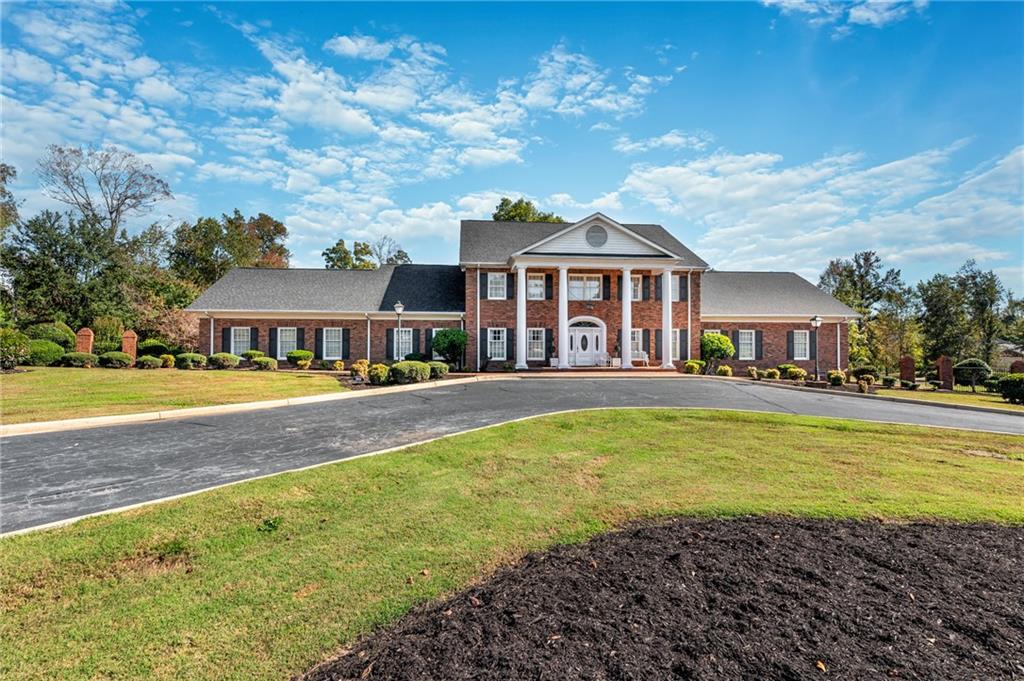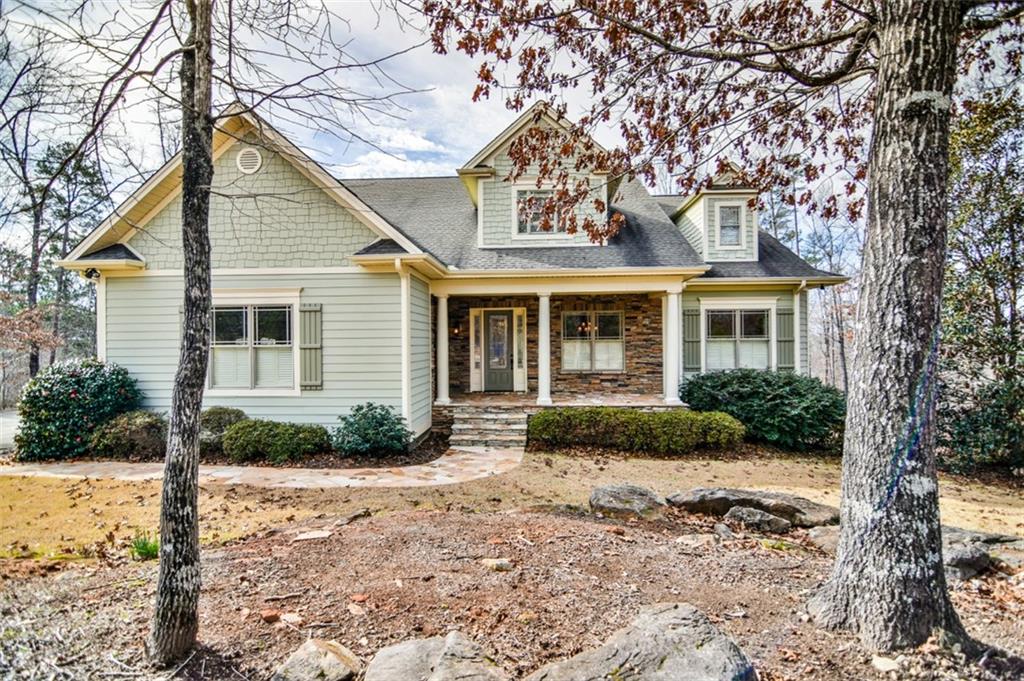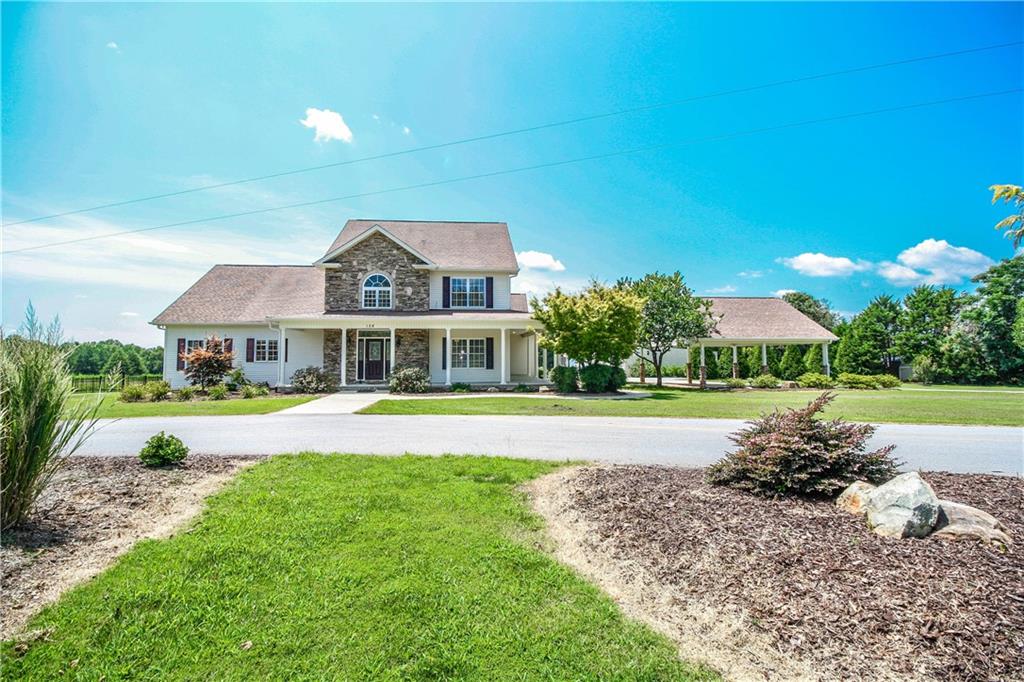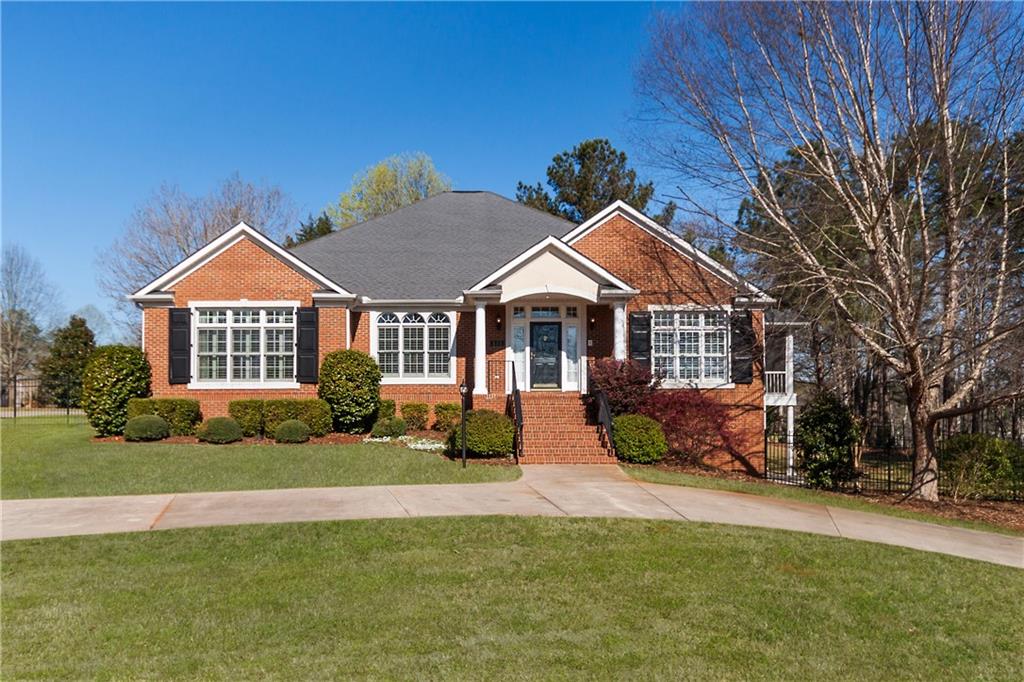Viewing Listing MLS# 20266523
Disclaimer: You are viewing area-wide MLS network search results, including properties not listed by Lorraine Harding Real Estate. Please see "courtesy of" by-line toward the bottom of each listing for the listing agent name and company.
Seneca, SC 29678
- 4Beds
- 4Full Baths
- 1Half Baths
- 4,380SqFt
- 1960Year Built
- 1.99Acres
- MLS# 20266523
- Residential
- Single Family
- Sold
- Approx Time on Market2 months, 20 days
- Area207-Oconee County,sc
- CountyOconee
- SubdivisionAdams
Overview
This exquisite home is right in themiddle of downtown Seneca! The estate-sized property comes with 2 acres of lush, established land & even a separate drive in the back to a shop. The home was built with unique custom features around every corner. All four bedrooms have their own full-sized bathroom & and multiple walk-in closets. The full-lengthbalcony across the upper level is a real sweet spot, & must be seen with your own eyes to fully appreciate. The upgrades in this home have been done in perfect balance, keeping the characterof the original home while tastefullyadding a modern & classic vibe. When you step through the front door, the grand spiral staircase sets the tone that this is one special place. Antique crystal chandeliers sparkle above the staircase, in the formal living room, & above the grand dining room table.Around the corner is the heart of the home. The classic style of this updated kitchen fits right in, complete with new appliances. A second refrigerator, additional wall of cabinets, pantry, and half bath are tucked out of sight, with door access to the back patio & oversized garage. The small dining area has a neat built in wine & drink closet. The den is relaxing and cozy. You can open thedoors to the hidden built-in office & work in the light of the fireplace. For those sunny days, slide the wall of glass doors open to expand the sunroom & bring the views of the botanical oasis of a backyard right inside. This option isgreat for parties, doubling the entertaining space. The main level primary suite is extra large. The renovated bathroom is a great example of old & new, leaving the original jade tile in place. Up the staircase is another foyer with access to the balcony. There is a small room that is ideal for an office or nursery. The second primary suite has a fully remodeled bathroom with hugeclosets. Another bedroom has an attached full bath. There is a full bath in the hallway leading to another bedroom. You won't even believe how manylarge closets, pantries, & storage space you will find in this house. The back courtyard can be an idealplace for an entertaining party, or a private personal oasis. The focal point is an oversized pergola that sits next to the 20' x 40' in-ground pool. The owners have established exquisite landscaping, providing blooms and green space that would take decades to replicate.And for the hobbyist or handyman, the 20x40 workshop is a dream come true. This area also has 2 metal sheds, one partially enclosed.Adams subdivision is known for being one of the best neighborhoods in Seneca (NO HOA) Golf cartcruising has become very popularin this area, creating a close community that is uncommon thesedays.They have a new dog park as well. You can even take thecart from this home to Jazz on the Alley!
Sale Info
Listing Date: 09-20-2023
Sold Date: 12-11-2023
Aprox Days on Market:
2 month(s), 20 day(s)
Listing Sold:
4 month(s), 18 day(s) ago
Asking Price: $645,000
Selling Price: $610,000
Price Difference:
Reduced By $35,000
How Sold: $
Association Fees / Info
Hoa Fees: none
Hoa: No
Bathroom Info
Halfbaths: 1
Full Baths Main Level: 1
Fullbaths: 4
Bedroom Info
Num Bedrooms On Main Level: 1
Bedrooms: Four
Building Info
Style: Traditional
Basement: No/Not Applicable
Foundations: Crawl Space
Age Range: Over 50 Years
Roof: Architectural Shingles
Num Stories: Two
Year Built: 1960
Exterior Features
Exterior Features: Balcony, Bay Window, Driveway - Circular, Driveway - Concrete, Fenced Yard, Gazebo, Handicap Access, Landscape Lighting, Patio, Pool-In Ground, Porch-Front, Tilt-Out Windows, Underground Irrigation
Exterior Finish: Brick
Financial
How Sold: VA
Gas Co: Fort Hill
Sold Price: $610,000
Transfer Fee: No
Original Price: $645,000
Sellerpaidclosingcosts: 1800
Price Per Acre: $32,412
Garage / Parking
Storage Space: Boat Storage, Garage, Other - See Remarks, Outbuildings, RV Storage
Garage Capacity: 2
Garage Type: Attached Garage, Detached Carport, Detached Garage, Other
Garage Capacity Range: Two
Interior Features
Interior Features: 2-Story Foyer, Alarm System-Owned, Attic Stairs-Disappearing, Blinds, Built-In Bookcases, Ceiling Fan, Ceilings-Smooth, Countertops-Granite, Electric Garage Door, Fireplace - Multiple, Gas Logs, Intercom, Laundry Room Sink, Some 9' Ceilings, Walk-In Closet, Walk-In Shower
Appliances: Cooktop - Smooth, Dishwasher, Disposal, Double Ovens, Dryer, Microwave - Built in, Refrigerator, Trash Compactor, Washer, Water Heater - Electric
Floors: Carpet, Hardwood, Tile
Lot Info
Lot: 12 & 14
Lot Description: Other - See Remarks, Level, Shade Trees
Acres: 1.99
Acreage Range: 1-3.99
Marina Info
Misc
Usda: Yes
Other Rooms Info
Beds: 4
Master Suite Features: Double Sink, Dressing Room, Full Bath, Master - Multiple, Master on Main Level, Walk-In Closet
Property Info
Inside City Limits: Yes
Conditional Date: 2023-10-14T00:00:00
Inside Subdivision: 1
Type Listing: Exclusive Right
Room Info
Specialty Rooms: Breakfast Area, Formal Dining Room, Formal Living Room, Laundry Room, Office/Study, Sun Room, Workshop
Sale / Lease Info
Sold Date: 2023-12-11T00:00:00
Ratio Close Price By List Price: $0.95
Sale Rent: For Sale
Sold Type: Co-Op Sale
Sqft Info
Sold Appr Above Grade Sqft: 4,678
Sold Approximate Sqft: 4,678
Sqft Range: 3750-3999
Sqft: 4,380
Tax Info
Tax Year: 2022
County Taxes: 1166
Tax Rate: 4%
City Taxes: 707
Unit Info
Utilities / Hvac
Utilities On Site: Natural Gas
Electricity Co: Seneca
Heating System: Central Electric
Electricity: Electric company/co-op
Cool System: Central Electric
High Speed Internet: Yes
Water Co: Seneca
Water Sewer: Public Sewer
Waterfront / Water
Lake Front: No
Water: Public Water
Courtesy of Kylie Murphree of Keller Williams Seneca















 Recent Posts RSS
Recent Posts RSS
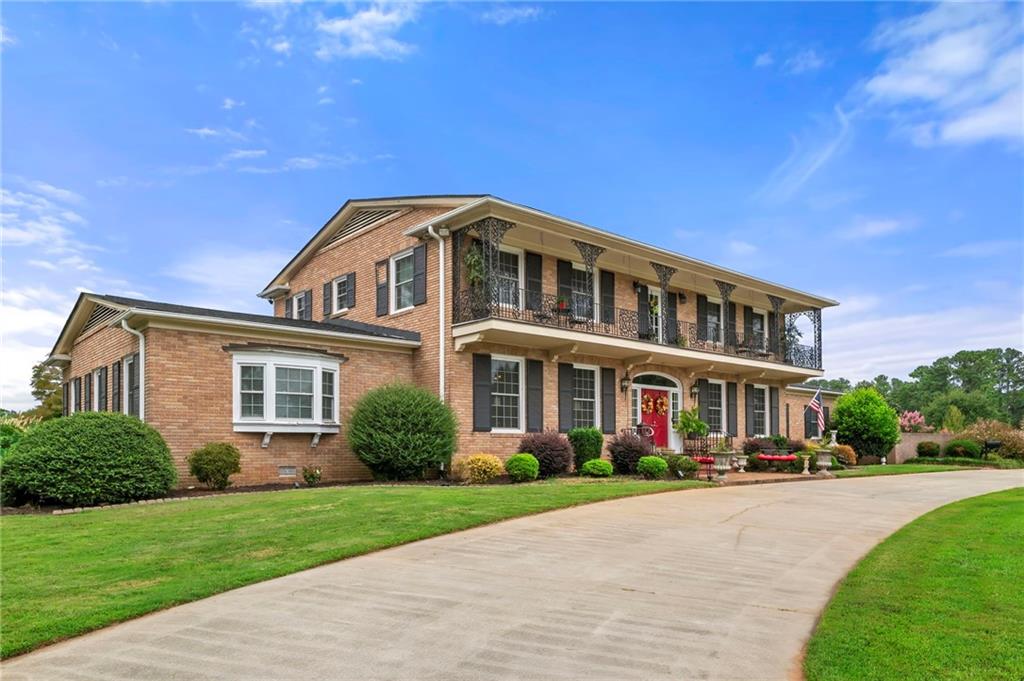
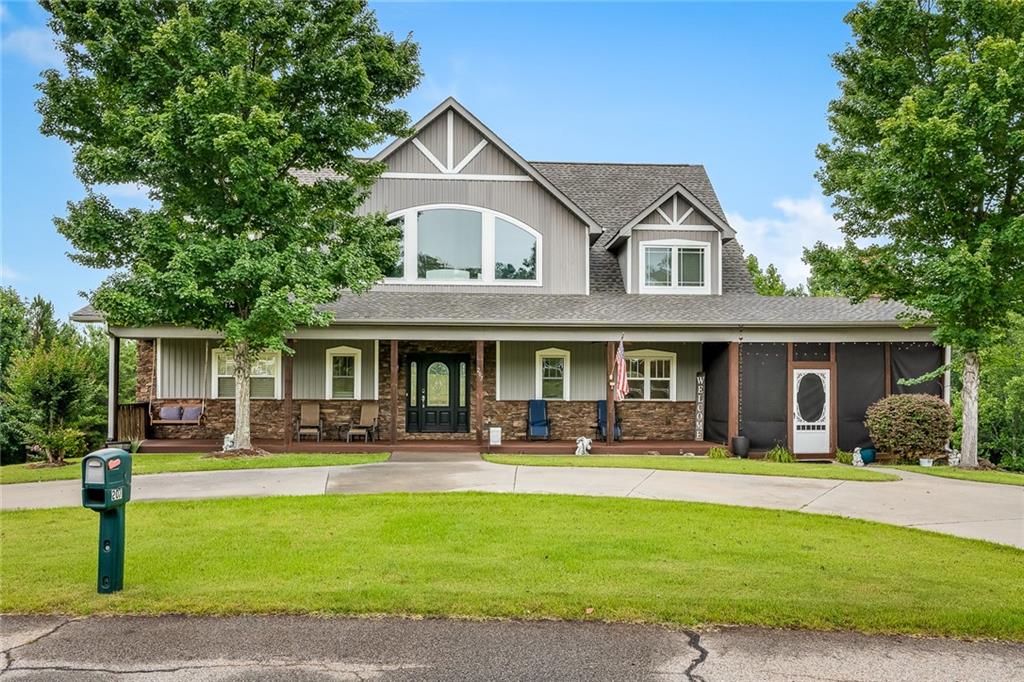
 MLS# 20265169
MLS# 20265169 