Viewing Listing MLS# 20267639
Disclaimer: You are viewing area-wide MLS network search results, including properties not listed by Lorraine Harding Real Estate. Please see "courtesy of" by-line toward the bottom of each listing for the listing agent name and company.
Townville, SC 29689
- 3Beds
- 3Full Baths
- N/AHalf Baths
- 3,000SqFt
- 1987Year Built
- 0.56Acres
- MLS# 20267639
- Residential
- Single Family
- Active
- Approx Time on Market6 months, 14 days
- Area105-Anderson County,sc
- CountyAnderson
- SubdivisionShenandoah
Overview
Soaring LAKE VIEWS and Lake life just got a little sweeter! Have you been dreaming of lake living? We thought so! Framed by the pine trees of beautiful South Carolina and backdrop of Lake Hartwell, there is a home I am so excited to share with you. Pride of ownership is apparent throughout the neighborhood. Homes pepper the shoreline of the lake, each with a unique style and design. 211 Circle Drive boasts a brick exterior to set the stage! Detailed tile work welcomes you through the front door. As you walk up the steps, the wide view of the lake will be the first thing you notice. Large glass doors remove obstructions from the beautiful view. It is breathtaking. The family room is graciously sized and offers a brick fireplace and nook for your firewood. Through the glass doors is extensive decking. There are places for outdoor seating, dining, and seasonal plants. Take a moment to take in the views at sunset. Going back inside the home, the kitchen and dining flow nicely together. There is an area perfect for a long dining table to gather family and friends together. Two bedrooms and a full bath are located on the main level of the home. Down the steps and into the basement area, the tile details are perfect when you come in from a day on the lake. There is a big REC area that is large enough for a sectional sofa and a big TV. A second fireplace will bring warmth to this area as the seasons shift from summer fun to fall relaxation. The basement area is even big enough for a second dining area if needed. You'll appreciate details like the full bath downstairs that is perfect for showering without bringing wet bathing suits into carpeted areas. The master bedroom is located on the basement level as well. The master features an updated bath with a big walk in shower. The walk in closet will store all of your seasonal clothing. Not to mention, there are closets galore throughout this home for storage. Bring your bulk purchases! Do not miss the laundry room, too. It has a sink and counter space for doing chores. Beyond the stunning details of this home, outside is the heart of this property. You will love the flat walk to the lake! The covered dock is plenty sized for parking your boat, loading and unloading folks from a day of play on the lake, or maybe just relaxing with a fishing rod pulling in the Big ONE."" The location of 211 Circle Drive gives you a quick boat ride to Death Valley or dinner at the Galley! How nice is that?! The centralized location of this house makes it even nicer! Can you imagine walking up to a stunning view every day while keeping close proximity to things you want to enjoy in Anderson, Clemson, and Seneca? You have dreamed about owning something like this. Let us help you Let us get you HOME!
Association Fees / Info
Hoa Fee Includes: Not Applicable
Hoa: No
Bathroom Info
Full Baths Main Level: 1
Fullbaths: 3
Bedroom Info
Num Bedrooms On Main Level: 2
Bedrooms: Three
Building Info
Style: Contemporary
Basement: Full, Heated, Walkout
Foundations: Basement
Age Range: 31-50 Years
Roof: Architectural Shingles
Num Stories: Two
Year Built: 1987
Exterior Features
Exterior Features: Deck, Driveway - Concrete, Glass Door, Insulated Windows, Patio, Tilt-Out Windows, Underground Irrigation, Vinyl Windows
Exterior Finish: Brick
Financial
Gas Co: Propane
Transfer Fee: No
Original Price: $699,900
Price Per Acre: $12,051
Garage / Parking
Storage Space: Floored Attic
Garage Type: None
Garage Capacity Range: None
Interior Features
Interior Features: Alarm System-Owned, Attic Stairs-Disappearing, Countertops-Laminate, Fireplace, Gas Logs, Smoke Detector, Walk-In Closet
Appliances: Cooktop - Smooth, Dishwasher, Wall Oven, Water Heater - Electric
Floors: Carpet, Ceramic Tile, Hardwood
Lot Info
Lot: 21
Lot Description: Trees - Mixed, Waterfront, Level
Acres: 0.56
Acreage Range: .50 to .99
Marina Info
Dock Features: Covered, Existing Dock
Misc
Other Rooms Info
Beds: 3
Master Suite Features: Full Bath, Shower Only, Walk-In Closet
Property Info
Inside Subdivision: 1
Type Listing: Exclusive Right
Room Info
Specialty Rooms: Bonus Room, Breakfast Area, Formal Dining Room, Laundry Room
Room Count: 10
Sale / Lease Info
Sale Rent: For Sale
Sqft Info
Basement Finished Sq Ft: 1500
Sqft Range: 3000-3249
Sqft: 3,000
Tax Info
Tax Year: 2022
County Taxes: 1307.01
Tax Rate: 4%
Unit Info
Utilities / Hvac
Utilities On Site: Cable, Electric, Public Water, Septic
Electricity Co: Blue Ridge
Heating System: Central Electric
Electricity: Electric company/co-op
Cool System: Central Electric
High Speed Internet: Yes
Water Co: Pioneer
Water Sewer: Septic Tank
Waterfront / Water
Lake: Hartwell
Lake Front: Yes
Lake Features: Dock-In-Place
Water: Public Water
Courtesy of Missy Rick of Allen Tate - Easley/powd















 Recent Posts RSS
Recent Posts RSS
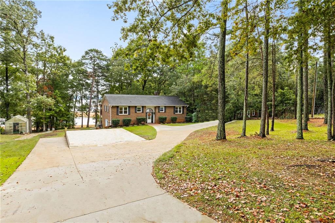
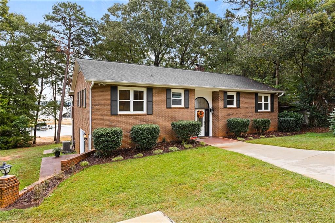
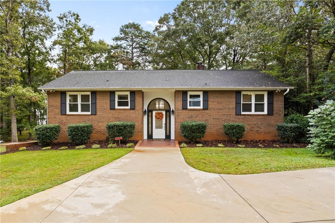
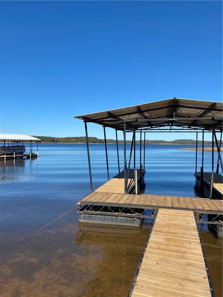
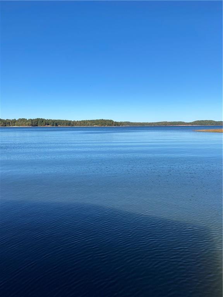
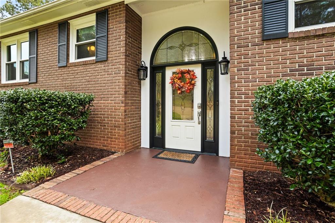
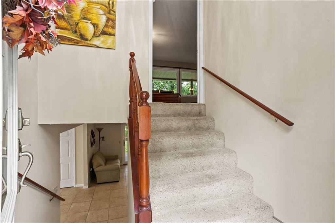
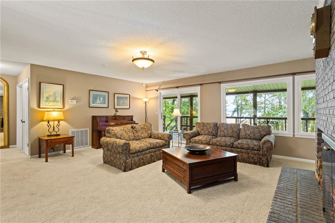
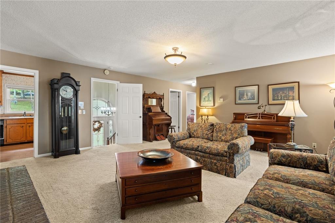
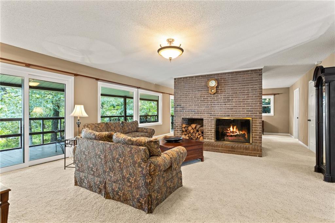
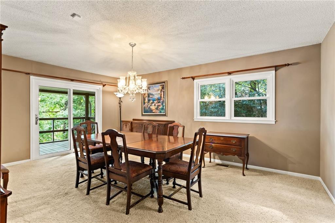
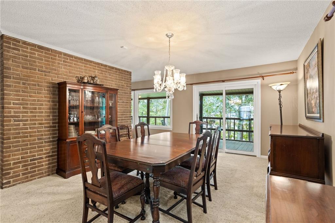
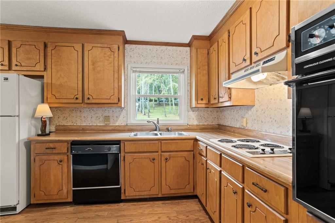
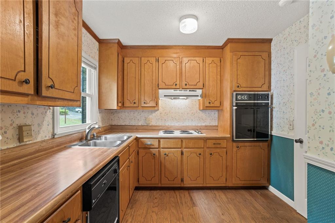
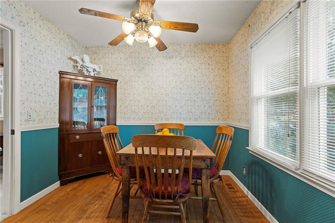
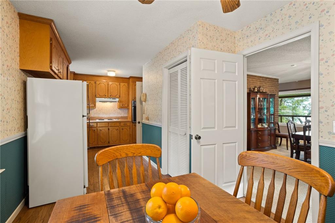
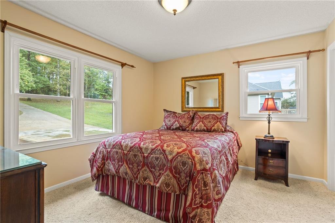
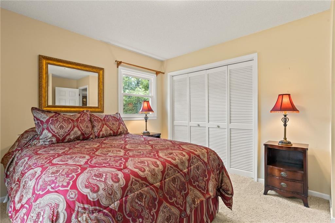
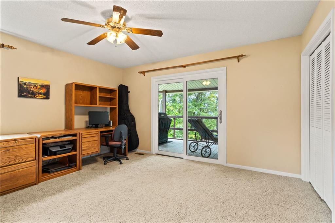
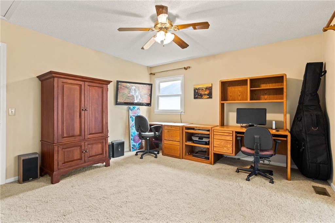
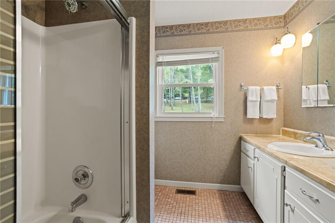
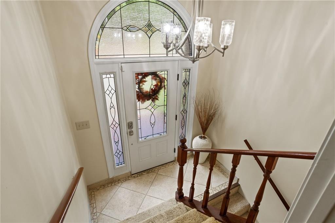
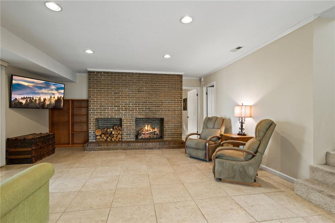
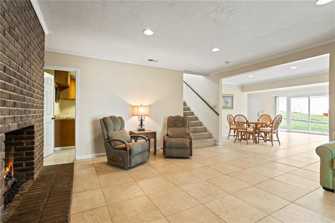
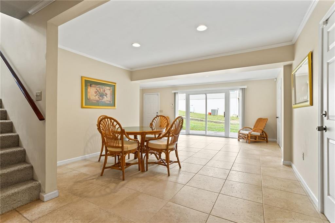
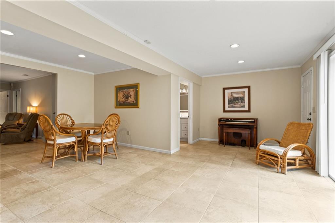
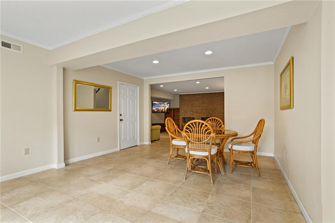
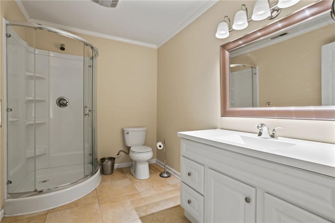
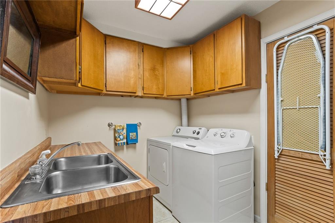
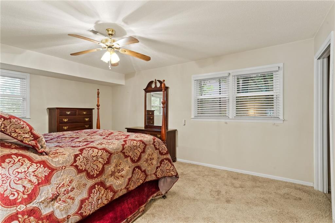
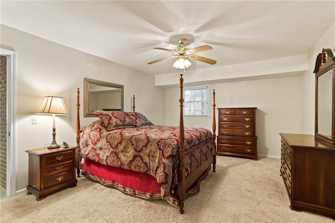
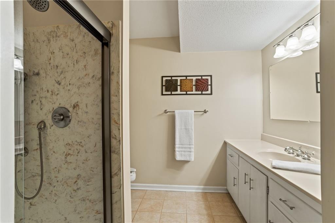
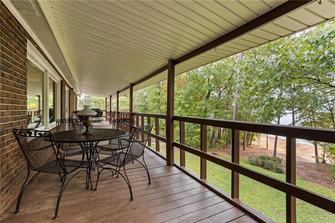
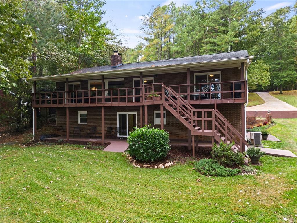
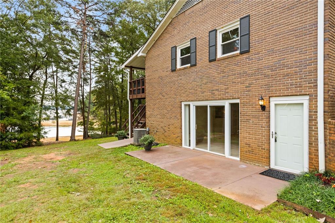
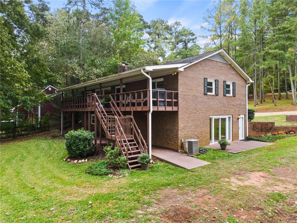
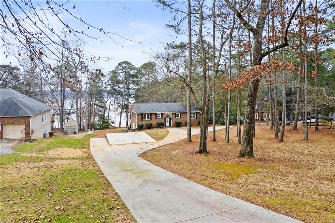
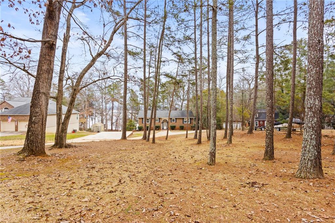
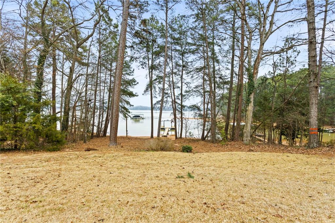
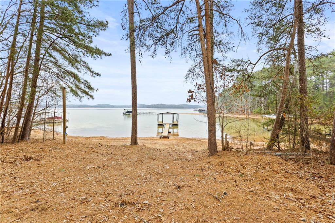
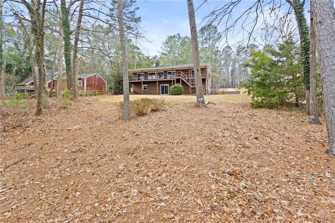
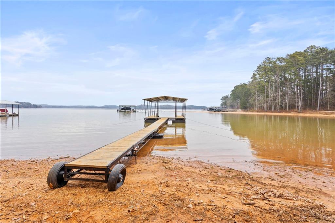
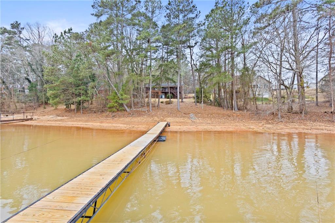
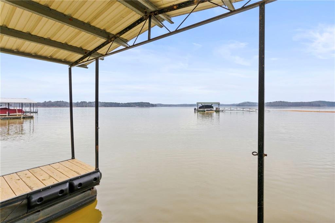
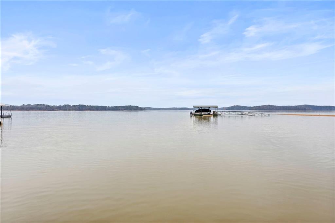
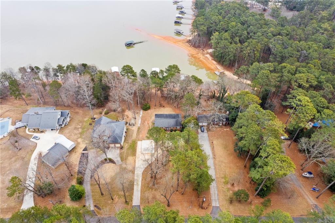
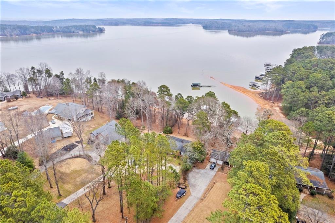
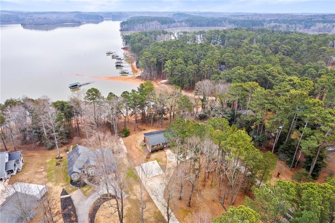
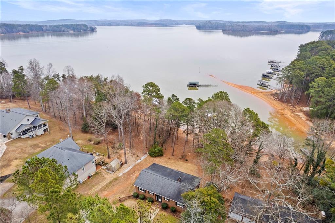
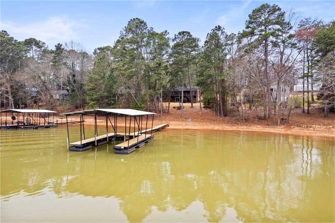
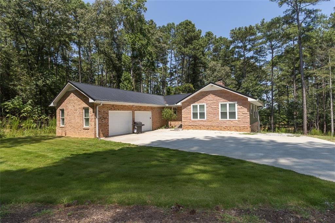
 MLS# 20270331
MLS# 20270331