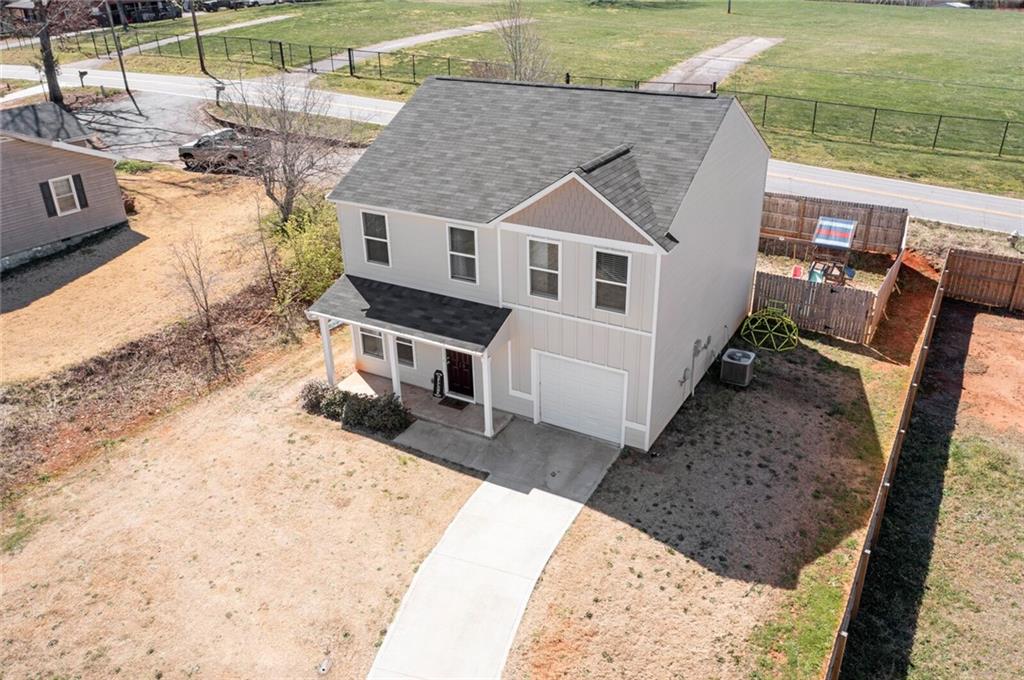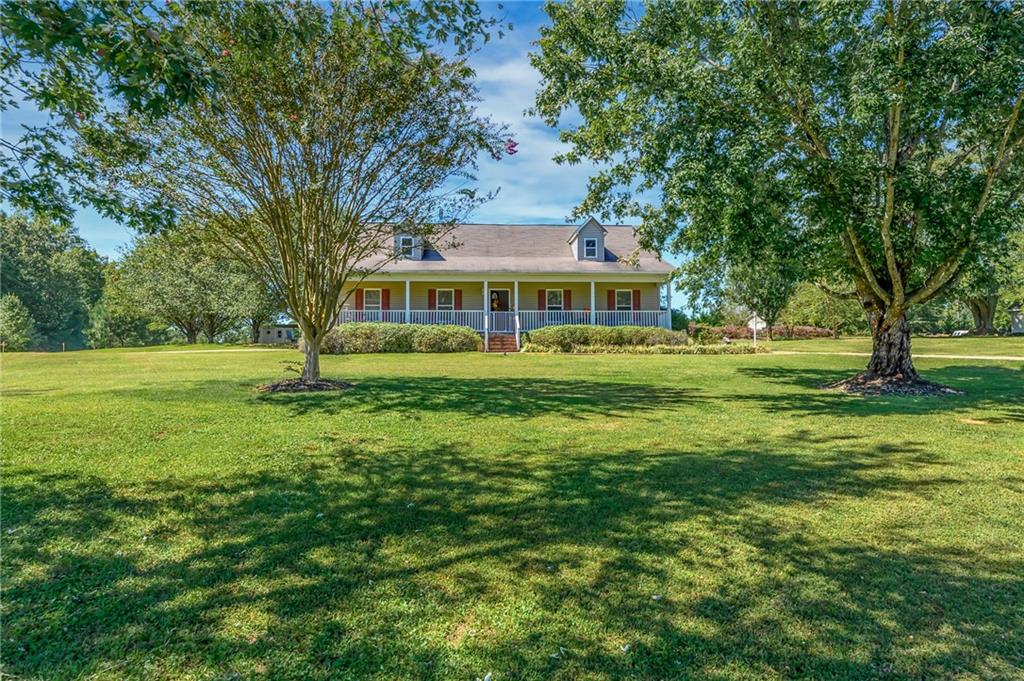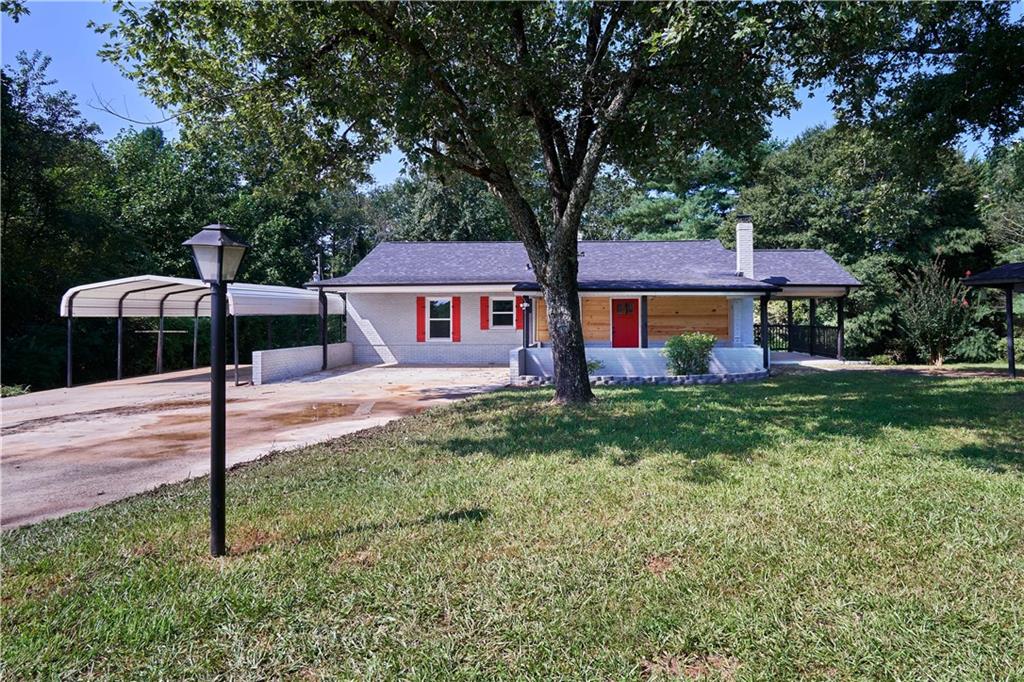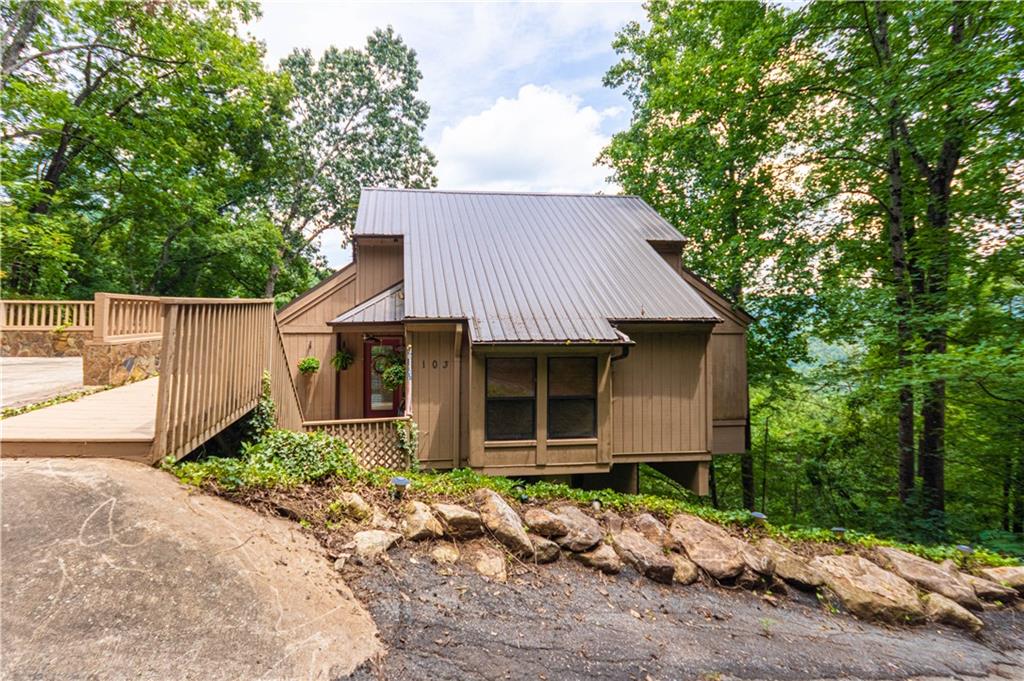Viewing Listing MLS# 20268477
Disclaimer: You are viewing area-wide MLS network search results, including properties not listed by Lorraine Harding Real Estate. Please see "courtesy of" by-line toward the bottom of each listing for the listing agent name and company.
Pickens, SC 29671
- 3Beds
- 2Full Baths
- 1Half Baths
- 1,535SqFt
- 2020Year Built
- 0.10Acres
- MLS# 20268477
- Residential
- Single Family
- Sold
- Approx Time on Market1 month, 12 days
- Area302-Pickens County,sc
- CountyPickens
- SubdivisionMillstone
Overview
This delightful three-bedroom, three-bathroom house is meticulously designed with no wasted space. Nestled in a prime location within the neighborhood, this home sits atop a peaceful hill on a quiet street with no through traffic. With no current immediate neighbor (an entire undeveloped homesite lot is currently owned by the neighbor to protect their own privacy), the closest home has a driveway on the opposing street, providing distance and great privacy. Despite its tranquility, the home is conveniently close to the vibrant main street of downtown Pickens, a short walk away. Additionally, the Ingles grocery store is less than a two-minute drive, while downtown Greenville is a mere 25-minute drive.As you approach the home, you'll be greeted by a paved drive leading to the recently painted single-car garage that comfortably fits both the current owner's sedan or mid-size SUV. The covered front porch stoop offers a perfect spot to unwind in the evenings, allowing you to enjoy the company of numerous hummingbirds and butterflies that frequent the area.Step inside through the front door and you'll find yourself in the main-level living room, which effortlessly flows into the bar and kitchen entertaining areaan ideal layout for hosting memorable get-togethers. Adjacent to the spacious kitchen, equipped with abundant countertop space for all your culinary endeavors, you'll discover a glass door leading to the fenced-in backyard and the elegant formal dining area.Also on the main floor, you'll conveniently find a powder room, coat closet, laundry room and walk-in pantry. The pantry has custom deep wooden shelving, providing ample room for all your kitchen and food items.A softly carpeted staircase takes you to the upper level, where a versatile open-air space awaits. Currently configured as a formal desk area, this space can easily serve as an additional living room, a cozy media room, or even a playroom for young ones. On this level, two spacious guest bedrooms, each with its own generous closet, flank a full bathroom.The private master suite has been designed with your utmost comfort in mind. The expansive bedroom boasts two large windows, framing breathtaking sunrises over the distant mountains, treating you to stunning pink and vibrant skies each morning from the comfort of your bed. The master bedroom seamlessly transitions into a private bathroom, complete with a shower and tub combo, dual sinks, ample cabinet space, and a large mirror. You'll also find a custom wooden shelving nook for your towels and laundry bin - conveniently adjacent to the shower. The bathroom flows into a plush carpeted and expansive walk-in closet, ensuring that you have all the storage space you could desire.The seller, a licensed real estate agent themselves, has priced this home to sell, as they are moving due to a job relocation for their spouse. They will surely miss the sunny, bright, and enchanting ambiance that this home offers and they hope you will enjoy this home as much as they have!
Sale Info
Listing Date: 11-14-2023
Sold Date: 12-27-2023
Aprox Days on Market:
1 month(s), 12 day(s)
Listing Sold:
4 month(s), 9 day(s) ago
Asking Price: $238,000
Selling Price: $240,000
Price Difference:
Increase $2,000
How Sold: $
Association Fees / Info
Hoa Fees: 120
Hoa: Yes
Hoa Mandatory: 1
Bathroom Info
Halfbaths: 1
Fullbaths: 2
Bedroom Info
Bedrooms: Three
Building Info
Style: Traditional
Basement: No/Not Applicable
Foundations: Slab
Age Range: 1-5 Years
Roof: Composition Shingles
Num Stories: Two
Year Built: 2020
Exterior Features
Exterior Features: Driveway - Concrete, Fenced Yard, Porch-Front
Exterior Finish: Vinyl Siding, Wood
Financial
How Sold: Cash
Sold Price: $240,000
Transfer Fee: No
Original Price: $238,000
Price Per Acre: $23,800
Garage / Parking
Storage Space: Garage
Garage Capacity: 1
Garage Type: Attached Garage
Garage Capacity Range: One
Interior Features
Interior Features: Blinds, Ceiling Fan, Electric Garage Door, Glass Door, Walk-In Closet
Appliances: Convection Oven, Cooktop - Smooth, Dryer, Microwave - Built in, Refrigerator, Washer
Floors: Carpet, Laminate
Lot Info
Lot: 10
Lot Description: Corner, Underground Utilities
Acres: 0.10
Acreage Range: Under .25
Marina Info
Misc
Other Rooms Info
Beds: 3
Master Suite Features: Double Sink, Full Bath, Master on Second Level, Walk-In Closet
Property Info
Inside City Limits: Yes
Inside Subdivision: 1
Type Listing: Exclusive Right
Room Info
Specialty Rooms: Bonus Room, Breakfast Area, Laundry Room, Office/Study
Sale / Lease Info
Sold Date: 2023-12-27T00:00:00
Ratio Close Price By List Price: $1.01
Sale Rent: For Sale
Sold Type: Co-Op Sale
Sqft Info
Sold Appr Above Grade Sqft: 1,535
Sold Approximate Sqft: 1,535
Sqft Range: 1500-1749
Sqft: 1,535
Tax Info
Tax Year: 2022
County Taxes: 783
Tax Rate: 4%
City Taxes: n/a
Unit Info
Utilities / Hvac
Heating System: Central Electric, Forced Air
Cool System: Central Forced
High Speed Internet: Yes
Water Sewer: Public Sewer
Waterfront / Water
Lake Front: No
Water: Public Water
Courtesy of Justin Winter Sotheby's International of Justin Winter Sothebys Int'l















 Recent Posts RSS
Recent Posts RSS
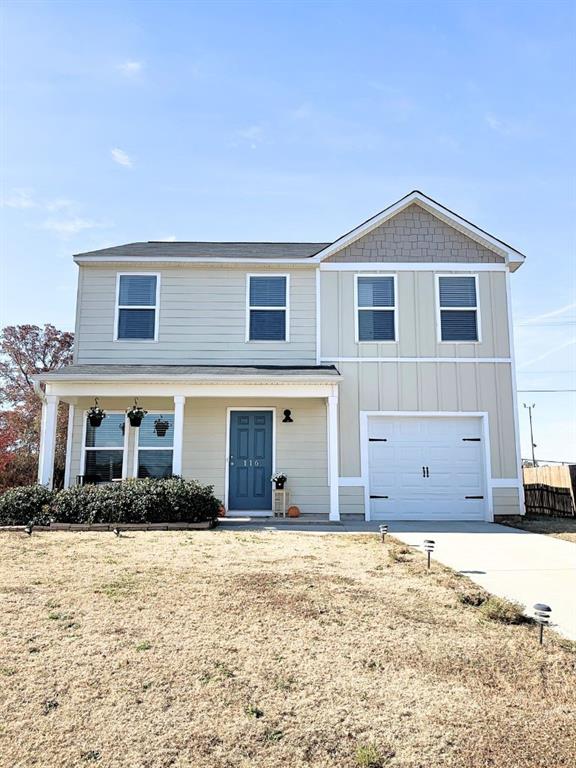
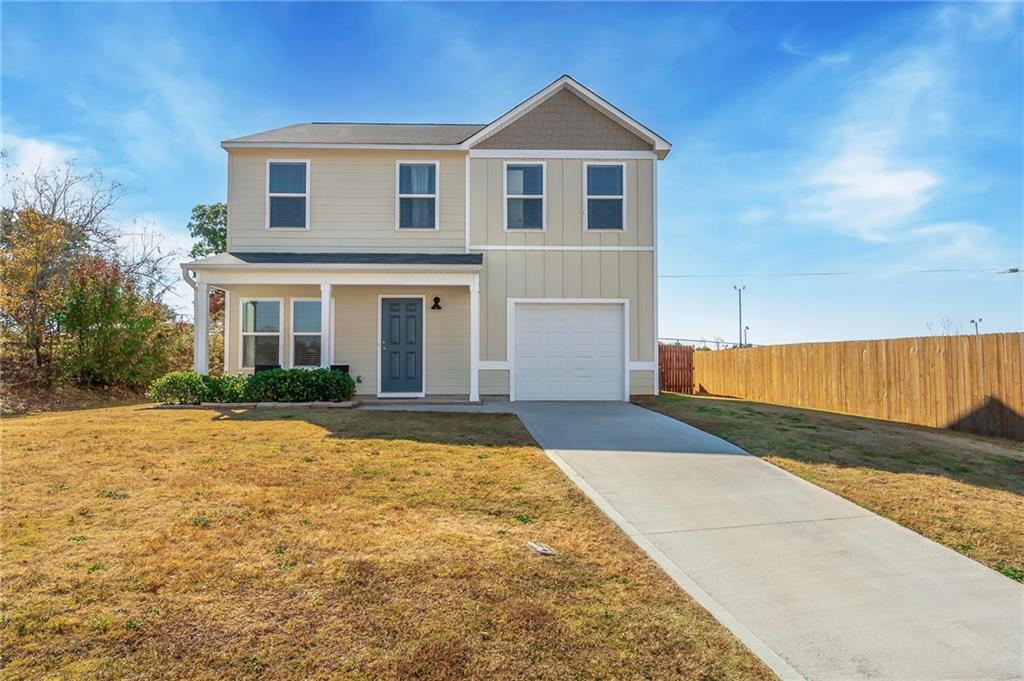
 MLS# 20256602
MLS# 20256602 