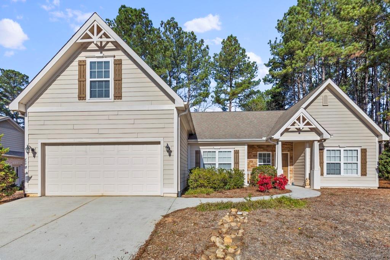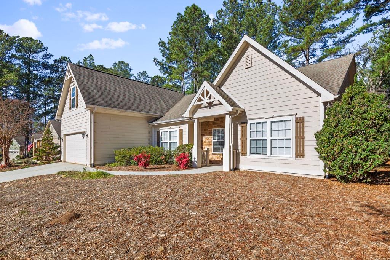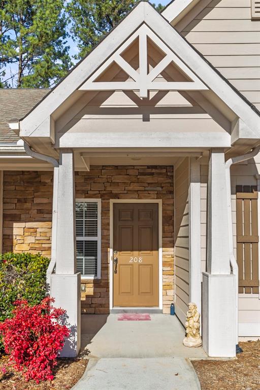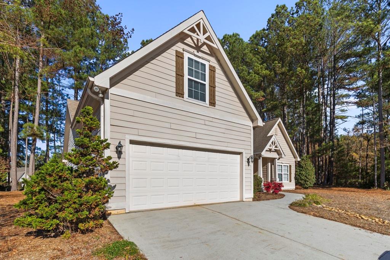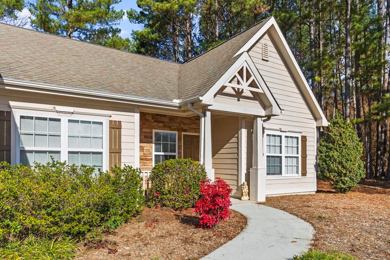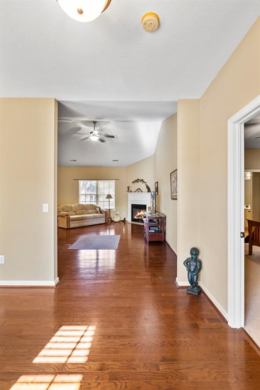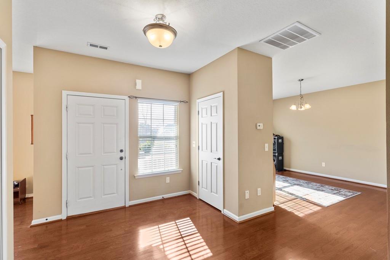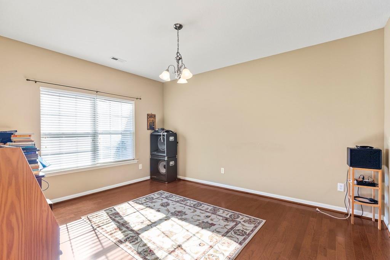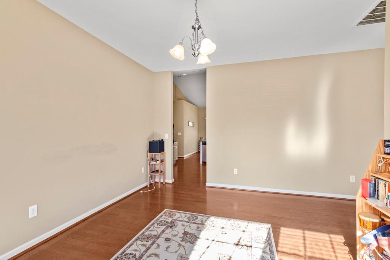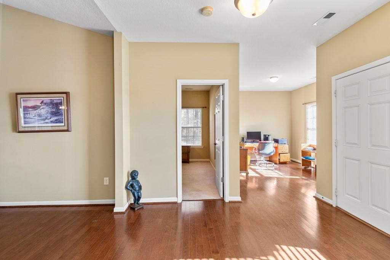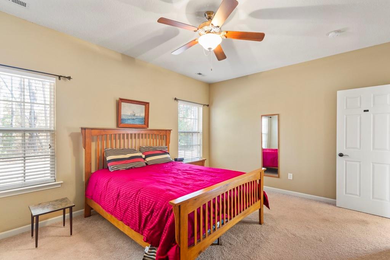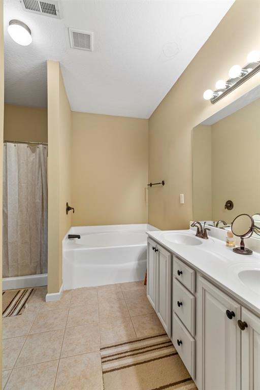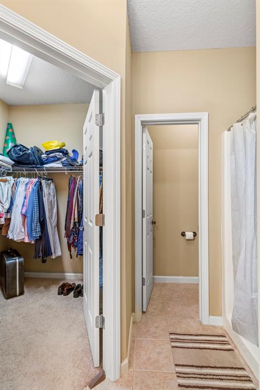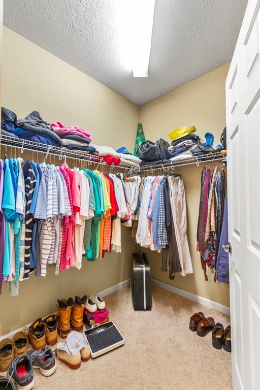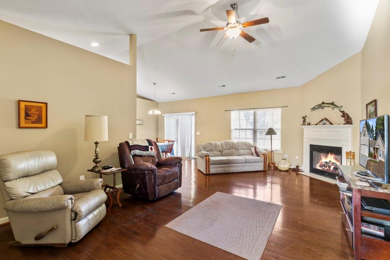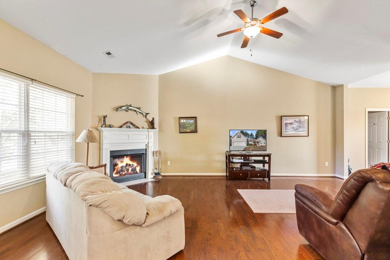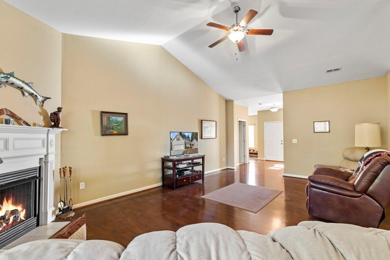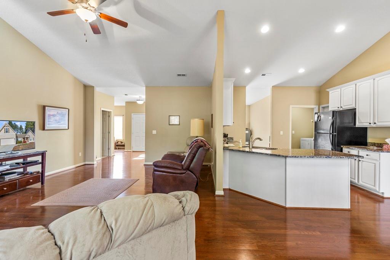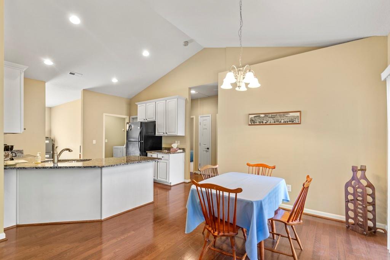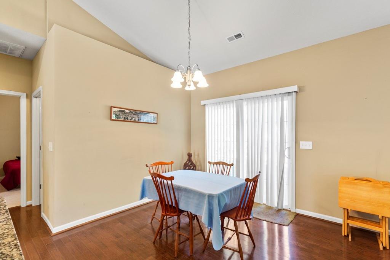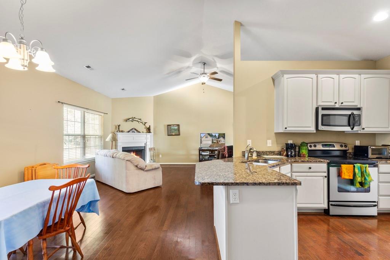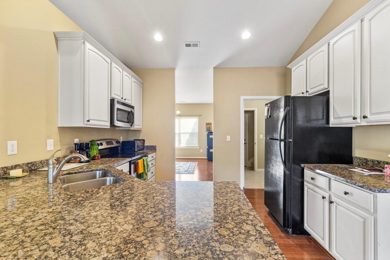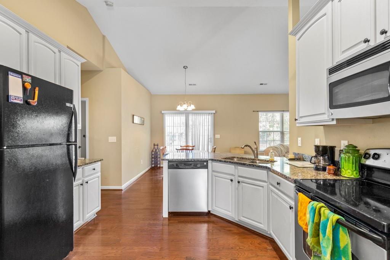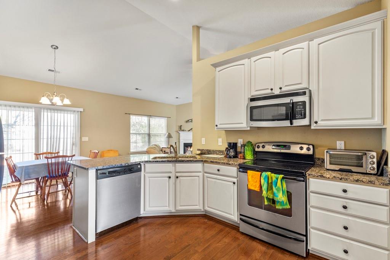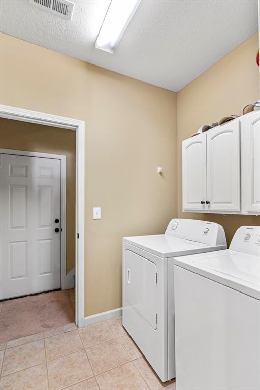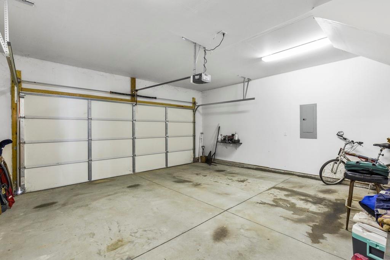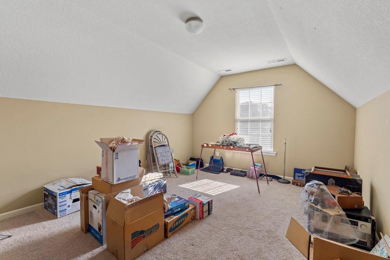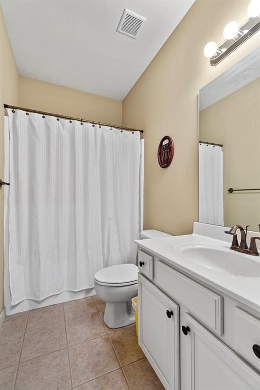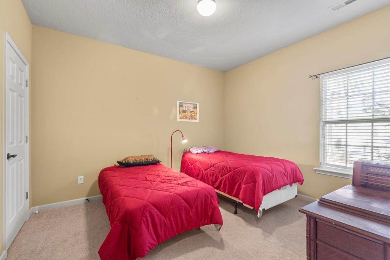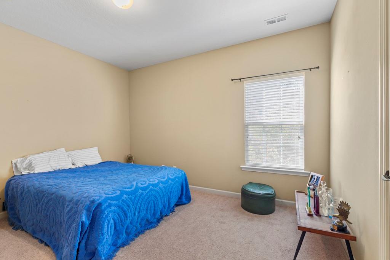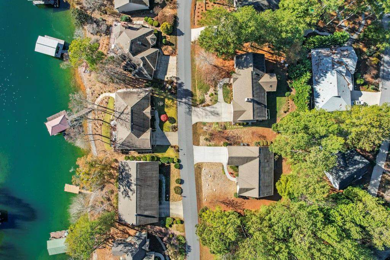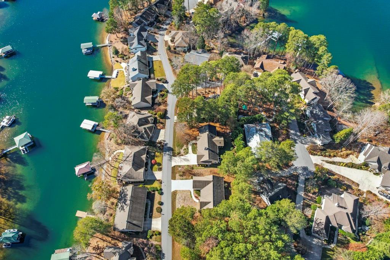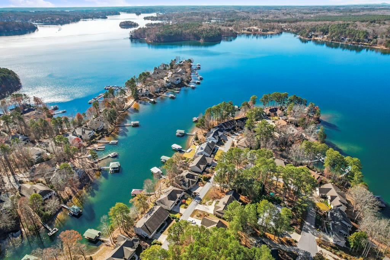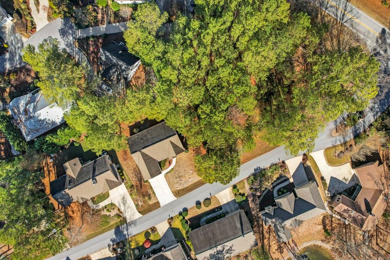Viewing Listing MLS# 20269354
Disclaimer: You are viewing area-wide MLS network search results, including properties not listed by Lorraine Harding Real Estate. Please see "courtesy of" by-line toward the bottom of each listing for the listing agent name and company.
Salem, SC 29676
- 3Beds
- 2Full Baths
- N/AHalf Baths
- 2,159SqFt
- 2006Year Built
- 0.00Acres
- MLS# 20269354
- Residential
- Single Family
- Pending
- Approx Time on Market4 months, 14 days
- Area205-Oconee County,sc
- CountyOconee
- SubdivisionKeowee Key
Overview
Nestled in the picturesque waterfront community of Keowee Key, 208 South Reach Lane in Salem, SC 29676 presents a charming and inviting 3-bedroom, 2-bathroom residence. This one-level ranch-style home boasts a 2-car garage and showcases a thoughtfully designed layout that seamlessly blends comfort and style.The exterior of the house is adorned with durable Hardi board siding, ensuring both aesthetic appeal and longevity. Upon entering, the warmth of hardwood floors greets you, creating a cozy and welcoming atmosphere throughout the living spaces. The bedrooms, providing private retreats, are carpeted for added comfort.The home's design encompasses a formal dining room, providing an ideal setting for intimate family dinners or entertaining guests. The well-appointed kitchen is equipped with modern amenities, making it a culinary haven for those who enjoy cooking and hosting.An additional feature of this residence is the bonus room situated over the garage, offering versatile space that can be tailored to suit various needsa perfect spot for a home office, playroom, or guest suite.Residents of this property enjoy the perks of Keowee Key, a subdivision renowned for its amenities. The community is amenity-rich, featuring two outdoor pools and one indoor pool for relaxation and recreation. Staying active is effortless with access to a fitness center, walking trails, tennis courts, and pickleball courts.A culinary delight awaits with an on-site restaurant and cafe, providing convenient options for dining out without leaving the community. The gated nature of Keowee Key, coupled with 24/7 patrol, ensures security and peace of mind for all residents.Beyond the comforts of home, this property offers a prime location with close proximity to Clemson University, making it an ideal residence for university affiliates. Nature enthusiasts will appreciate the scenic surroundings, with the Blue Ridge Mountains and numerous waterfalls in the vicinity.In summary, 208 South Reach Lane encapsulates the essence of a tranquil yet vibrant lifestyle. Whether enjoying the community amenities, exploring nearby natural wonders, or simply relaxing at home, this property offers a perfect blend of comfort and convenience in the heart of the beautiful Keowee Key community.Exterior of home has just been fully cleaned and repainted effective 2-19-24There are NO DISCLOSURES as the owner passed away and family member has been court appointed to sell the home.
Association Fees / Info
Hoa Fees: 5076/year
Hoa: Yes
Community Amenities: Boat Ramp, Clubhouse, Fitness Facilities, Gate Staffed, Gated Community, Golf Course, Patrolled, Pool, Storage, Tennis, Walking Trail, Water Access
Hoa Mandatory: 1
Bathroom Info
Full Baths Main Level: 2
Fullbaths: 2
Bedroom Info
Num Bedrooms On Main Level: 3
Bedrooms: Three
Building Info
Style: Ranch
Basement: No/Not Applicable
Foundations: Slab
Age Range: 11-20 Years
Roof: Architectural Shingles
Num Stories: One and a Half
Year Built: 2006
Exterior Features
Exterior Features: Driveway - Concrete, Patio
Exterior Finish: Cement Planks
Financial
Transfer Fee: Yes
Transfer Fee Amount: 6855.
Original Price: $463,500
Garage / Parking
Storage Space: Garage
Garage Capacity: 2
Garage Type: Attached Garage
Garage Capacity Range: Two
Interior Features
Interior Features: Cathdrl/Raised Ceilings, Ceiling Fan, Central Vacuum, Countertops-Granite, Fireplace, Walk-In Shower
Floors: Carpet, Ceramic Tile, Hardwood
Lot Info
Lot: 3
Lot Description: Level
Acres: 0.00
Acreage Range: .25 to .49
Marina Info
Misc
Other Rooms Info
Beds: 3
Master Suite Features: Double Sink, Full Bath, Master on Main Level, Shower - Separate, Walk-In Closet
Property Info
Inside Subdivision: 1
Type Listing: Exclusive Right
Room Info
Specialty Rooms: Bonus Room, Breakfast Area, Formal Dining Room, Laundry Room, Office/Study
Sale / Lease Info
Sale Rent: For Sale
Sqft Info
Sqft Range: 2000-2249
Sqft: 2,159
Tax Info
Unit Info
Utilities / Hvac
Electricity Co: Duke
Heating System: Electricity, Heat Pump
Cool System: Heat Pump
High Speed Internet: ,No,
Water Co: KKUS
Water Sewer: Private Sewer
Waterfront / Water
Lake Front: Interior Lot
Water: Private Water
Courtesy of Mike Hill of Bob Hill Realty















 Recent Posts RSS
Recent Posts RSS
