Viewing Listing MLS# 20269888
Disclaimer: You are viewing area-wide MLS network search results, including properties not listed by Lorraine Harding Real Estate. Please see "courtesy of" by-line toward the bottom of each listing for the listing agent name and company.
Clemson, SC 29631
- 3Beds
- 2Full Baths
- 1Half Baths
- 2,314SqFt
- 2017Year Built
- 0.00Acres
- MLS# 20269888
- Residential
- Single Family
- Active
- Approx Time on Market3 months, 22 days
- Area304-Pickens County,sc
- CountyPickens
- SubdivisionCamelot
Overview
Welcome to your dream home! This charming 3-bedroom, 2.5-bathroom residence is a perfect blend of comfort and convenience, situated in an excellent location that puts schools, shopping, and restaurants right outside your front door!As you step inside, you'll be greeted by a warm and inviting atmosphere, with a spacious living room that seamlessly flows into the dining area, creating the ideal space for family gatherings or entertaining guests. The well-appointed kitchen boasts modern appliances, ample counter space, and stylish cabinetry, making meal preparation a joy.The large master bedroom, complete with an en-suite full bathroom, provides a tranquil retreat after a long day. Two additional bedrooms offer flexibility for a growing family or the perfect home office space. The convenience of two full bathrooms ensures morning routines are a breeze, while the addition of a half bathroom on the main floor adds to the overall functionality of the home. One of the highlights of this property is the double front porches that offer a breathtaking sunrise view, providing the perfect spot to relax with a cup of coffee or unwind with a good book. The excellent location of this home means you're just a short distance away from top-rated schools, diverse shopping options, and a variety of restaurants to satisfy any culinary craving. This homes allow you to walk out your front door and join the amenities the growing Patrick Square community offers, without the Patrick Square prices and lack of space. Although, if you want a relaxing outdoor evening, step out the back door of the home onto the covered read deck. The property had a hard to find flat back yard with spaces to enjoy a fire-pit, playground, or other options you may desire! Don't miss the opportunity to make this wonderful property your own - schedule a showing today and experience the perfect blend of comfort, convenience, and captivating views. Your dream home awaits!
Association Fees / Info
Hoa Fees: 60
Hoa: Yes
Community Amenities: Common Area, Pets Allowed, Playground, Walking Trail
Hoa Mandatory: 1
Bathroom Info
Halfbaths: 1
Fullbaths: 2
Bedroom Info
Bedrooms: Three
Building Info
Style: Traditional
Basement: No/Not Applicable
Foundations: Crawl Space
Age Range: 6-10 Years
Roof: Architectural Shingles
Num Stories: Two
Year Built: 2017
Exterior Features
Exterior Features: Balcony, Driveway - Concrete, Fenced Yard, Patio, Porch-Front, Vinyl Windows
Exterior Finish: Stone, Vinyl Siding
Financial
Transfer Fee: No
Original Price: $469,000
Garage / Parking
Storage Space: Floored Attic, Garage
Garage Capacity: 2
Garage Type: Attached Garage
Garage Capacity Range: Two
Interior Features
Interior Features: 2-Story Foyer, Attic Stairs-Disappearing, Blinds, Cable TV Available, Ceiling Fan, Ceilings-Smooth, Connection - Dishwasher, Connection - Ice Maker, Countertops-Granite, Electric Garage Door, French Doors, Jack and Jill Bath, Jetted Tub, Laundry Room Sink, Smoke Detector, Some 9' Ceilings, Walk-In Closet
Appliances: Convection Oven, Cooktop - Smooth, Disposal, Microwave - Built in, Range/Oven-Electric, Water Heater - Electric
Floors: Carpet, Ceramic Tile, Hardwood
Lot Info
Lot Description: Gentle Slope, Level, Shade Trees, Underground Utilities
Acres: 0.00
Acreage Range: .25 to .49
Marina Info
Misc
Other Rooms Info
Beds: 3
Master Suite Features: Double Sink, Full Bath, Master on Second Level, Shower - Separate, Tub - Jetted, Walk-In Closet
Property Info
Inside City Limits: Yes
Inside Subdivision: 1
Type Listing: Exclusive Right
Room Info
Specialty Rooms: Breakfast Area, Formal Dining Room, Laundry Room
Room Count: 5
Sale / Lease Info
Sale Rent: For Sale
Sqft Info
Sqft Range: 2250-2499
Sqft: 2,314
Tax Info
County Taxes: 2475
Tax Rate: 4%
Unit Info
Utilities / Hvac
Heating System: Central Electric, Forced Air, Heat Pump, Multizoned
Electricity: Electric company/co-op
Cool System: Central Electric, Heat Pump, Multi-Zoned
High Speed Internet: Yes
Water Sewer: Public Sewer
Waterfront / Water
Lake Front: No
Water: Public Water
Courtesy of Emily Slabaugh of Coldwell Banker Caine/williams















 Recent Posts RSS
Recent Posts RSS
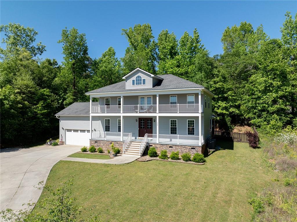
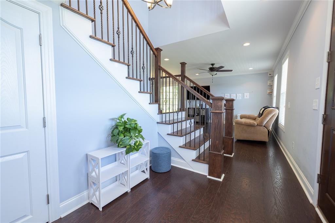
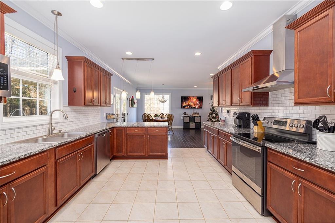
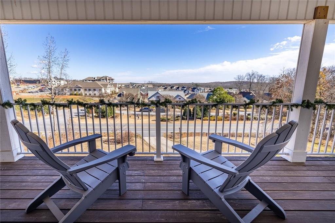
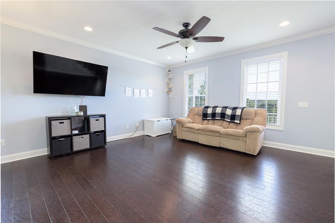
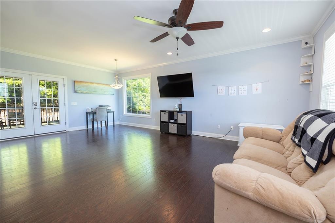
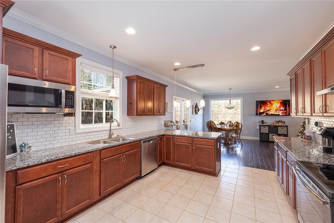
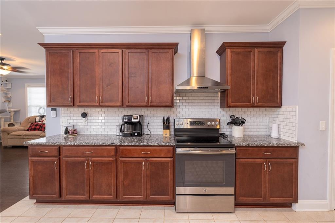
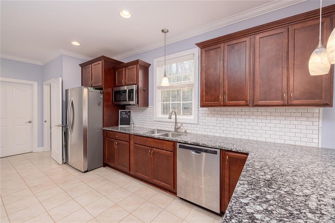
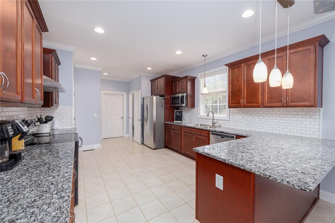
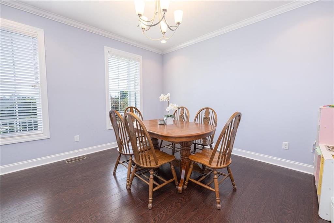
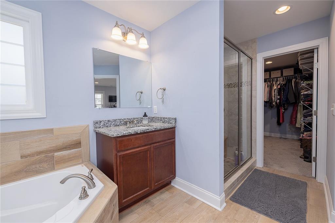
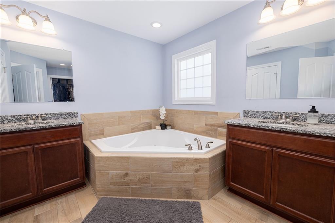
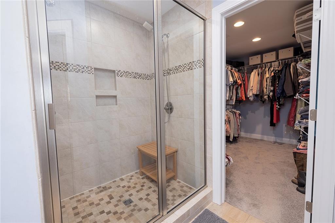
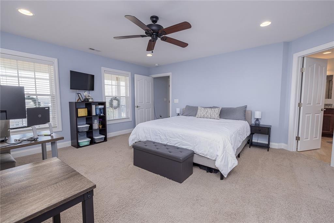
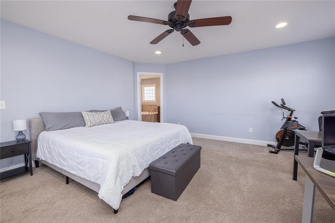
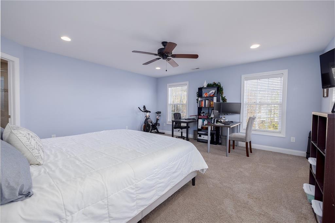
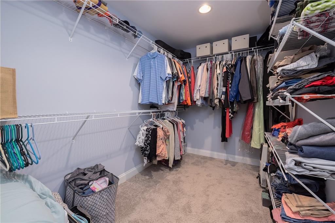
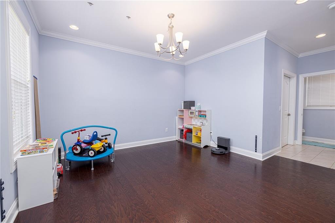

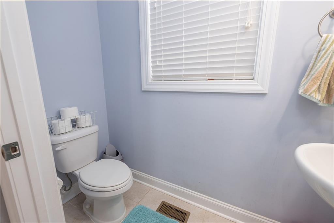
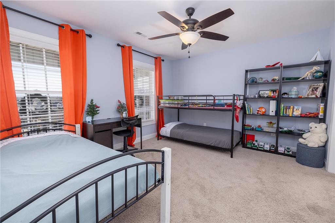
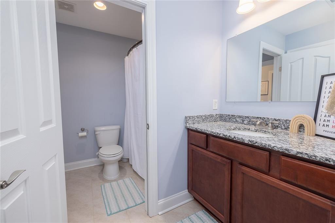
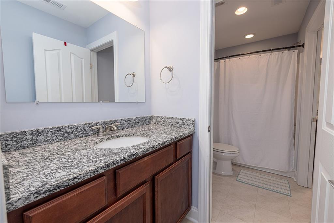
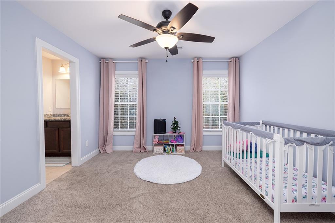
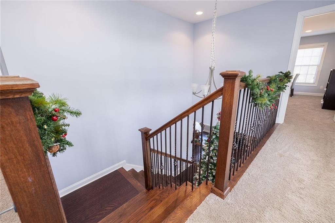
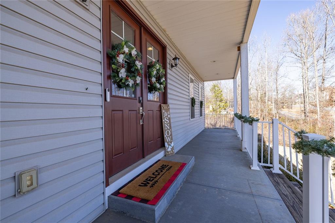
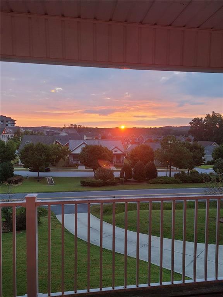
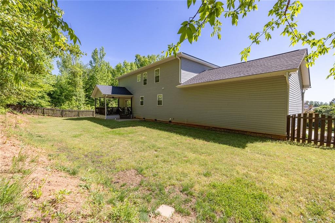
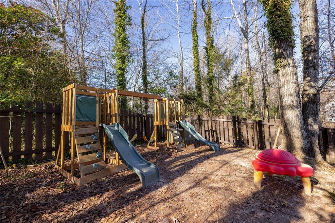
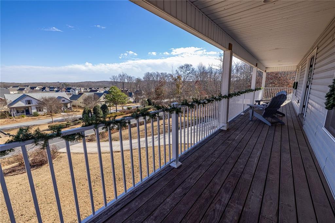
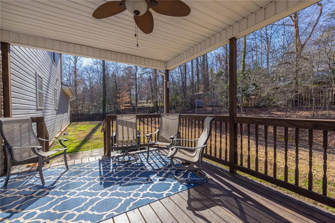
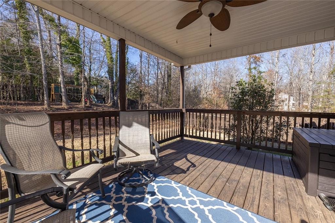
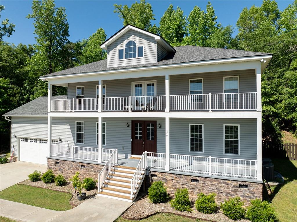
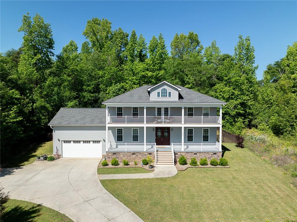
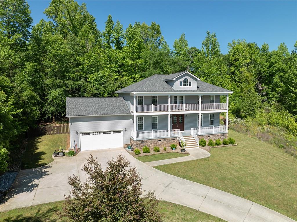
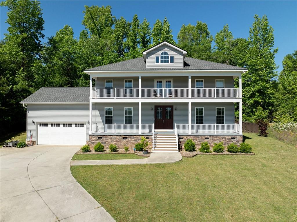
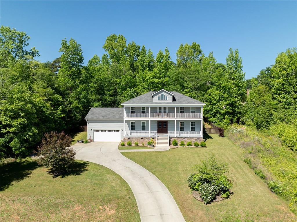
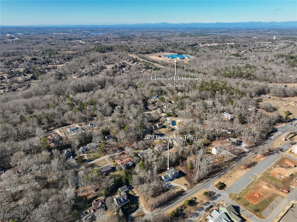
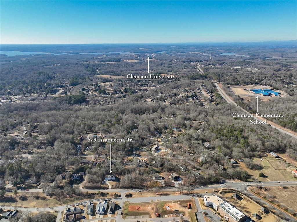
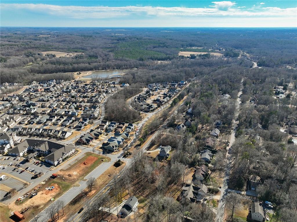
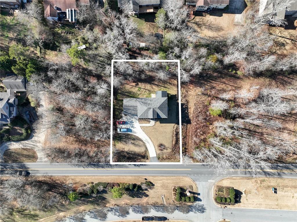
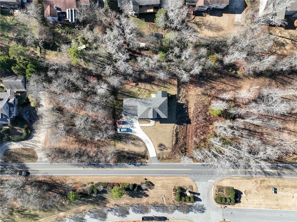
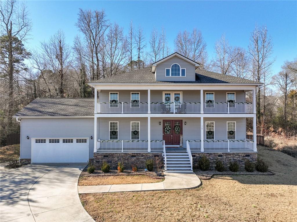
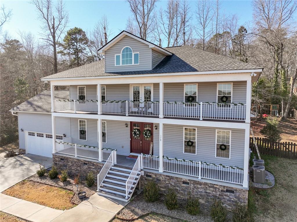
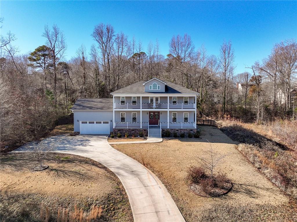
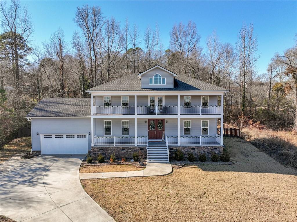
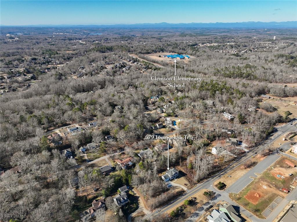
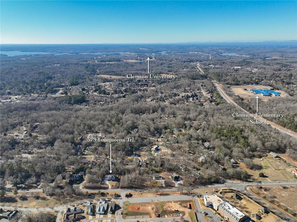
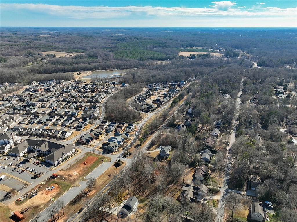
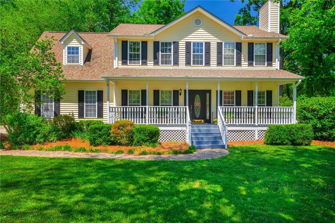
 MLS# 20274045
MLS# 20274045