Viewing Listing MLS# 20269897
Disclaimer: You are viewing area-wide MLS network search results, including properties not listed by Lorraine Harding Real Estate. Please see "courtesy of" by-line toward the bottom of each listing for the listing agent name and company.
Seneca, SC 29678
- 3Beds
- 3Full Baths
- N/AHalf Baths
- 2,500SqFt
- 2019Year Built
- 0.71Acres
- MLS# 20269897
- Residential
- Single Family
- Active
- Approx Time on Market18 days
- Area207-Oconee County,sc
- CountyOconee
- SubdivisionForest Hills Su
Overview
This house is the definition of dont judge a book by its cover. Built in 2019, this split-foyer three-bedroom, three-bath home in an established neighborhood offers extra room to entertain both indoors and out. 102 Shady Lane is a move-in ready, tech-savvy home tucked away in the hills of Seneca. Upstairs youll find an open layout with LVT throughout that makes it easy to keep up while preparing meals or hustling everyone out the door in the morning rush. The oversized island offers the perfect spot for a quick snack or finishing up homework before cozying up in the living room to catch up on your favorite shows. Don't feel like heating up the kitchen with the double ovens or gas cooktop? Access to the deck is just off the living room, offering plenty of room for grilling and moving a meal outdoors on warm summer evenings or crisp fall nights. The guest bath and large guest bedroom upstairs offer privacy for your guests and plenty of space for a home office or designated play space - whether for kids or crafters. The owners suite boasts a walk-in closet, jetted bathtub, separate shower and view of the wooded backyard. Downstairs, a carpeted spacious second living area awaits you for game days, movie nights or the perfect reading nook. The ultimate guest suite with its own entrance, the walk-out basement is the perfect retreat for guests and has great potential for income with its kitchen area and smart-lock door. Youll find theres plenty of room to finish out another bedroom, bonus space to work from home or keep the kids toys corralled. The downstairs bathroom is spacious, with double sinks, a shower and room to customize it to your needs. Its accompanying bedroom has a walk-in closet with plenty of storage. The large laundry room offers cabinetry for ultimate organization and access to the fenced backyard, where youll find the perfect spot to catch some sun and a hot tub to relax under the stars. Bring the whole crew outdoors to roast marshmallows or enjoy a glass of wine with some fresh air.Outside, youll find a separate two-bay garage, with 250 sq. ft. of lofted storage with access stairs, to cover your vehicle, charge your car, and tool storage needs and a front and backyard with pet-friendly, artificial turf so your summer Saturdays isn't spent battling the weeds. The front yard is also fenced, making it an ideal spot for pets to run, kids or play or planting a garden the deer cant touch. Smart home features include many of the conveying lightbulbs, some outlets, wired security cameras, thermostats for both HVAC units and keyless entry on the side and front doors. Located near Highway 123 but tucked away from the noise, shopping, dining and entertainment are just a few minutes away - though you wouldnt know from the lack of road noise. Also 10 minutes from Lakes Keowee and Hartwell and Clemson University. A perfect blend of relaxation and recreation, get ready to call 102 Shady Lane your home with plenty of time to prep for summertime entertaining.
Association Fees / Info
Hoa: No
Bathroom Info
Num of Baths In Basement: 1
Full Baths Main Level: 2
Fullbaths: 3
Bedroom Info
Bedrooms In Basement: 1
Num Bedrooms On Main Level: 2
Bedrooms: Three
Building Info
Style: Traditional
Basement: Ceilings - Suspended, Finished, Inside Entrance, Walkout, Yes
Foundations: Basement, Radon Mitigation System
Age Range: 1-5 Years
Roof: Architectural Shingles
Num Stories: Two
Year Built: 2019
Exterior Features
Exterior Features: Deck, Driveway - Concrete, Fenced Yard, Hot Tub/Spa, Insulated Windows, Patio, Porch-Front, Tilt-Out Windows, Vinyl Windows
Exterior Finish: Brick, Cement Planks
Financial
Transfer Fee: No
Original Price: $423,880
Price Per Acre: $59,701
Garage / Parking
Storage Space: Basement, Garage
Garage Capacity: 2
Garage Type: Detached Garage
Garage Capacity Range: Two
Interior Features
Interior Features: Alarm System-Owned, Attic Stairs-Disappearing, Blinds, Category 5 Wiring, Ceiling Fan, Ceilings-Smooth, Countertops-Granite, Fireplace-Gas Connection, Garden Tub, Gas Logs, Jetted Tub, Laundry Room Sink, Smoke Detector, Surround Sound Wiring, Walk-In Closet, Walk-In Shower, Wet Bar
Appliances: Convection Oven, Cooktop - Gas, Dishwasher, Disposal, Double Ovens, Dryer, Freezer, Ice Machine, Microwave - Countertop, Refrigerator, Wall Oven, Washer, Water Heater - Electric, Wine Cooler
Floors: Carpet, Ceramic Tile, Luxury Vinyl Tile
Lot Info
Lot: 85
Lot Description: Cul-de-sac, Shade Trees, Sidewalks, Underground Utilities
Acres: 0.71
Acreage Range: .50 to .99
Marina Info
Misc
Usda: Yes
Other Rooms Info
Beds: 3
Master Suite Features: Full Bath, Master on Main Level, Shower - Separate, Shower Only, Tub - Jetted, Walk-In Closet
Property Info
Inside Subdivision: 1
Type Listing: Exclusive Right
Room Info
Specialty Rooms: Bonus Room, Laundry Room
Sale / Lease Info
Sale Rent: For Sale
Sqft Info
Sqft Range: 2500-2749
Sqft: 2,500
Tax Info
Unit Info
Utilities / Hvac
Utilities On Site: Electric, Natural Gas, Propane Gas, Public Water, Septic, Underground Utilities
Heating System: Forced Air, Heat Pump, Solar
Electricity: Electric company/co-op
Cool System: Central Forced, Heat Pump
High Speed Internet: Yes
Water Sewer: Septic Tank
Waterfront / Water
Lake Front: No
Water: Public Water
Courtesy of Marjorie Yaksich of Carolina Foothills Real Estate















 Recent Posts RSS
Recent Posts RSS
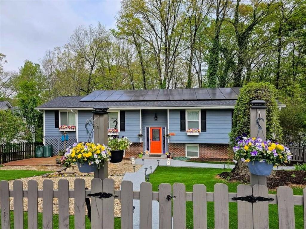
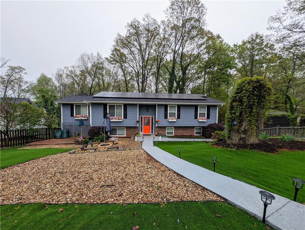
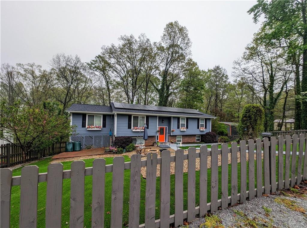
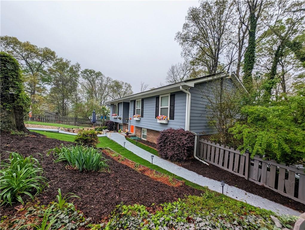
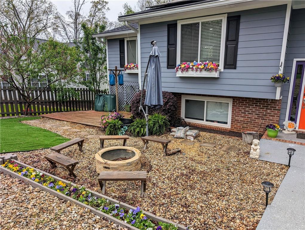
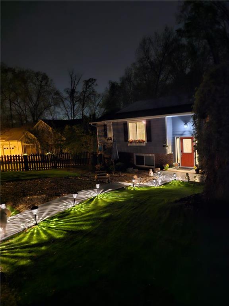
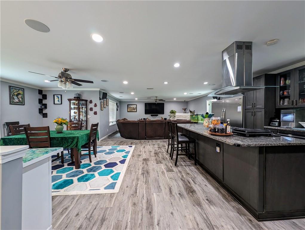
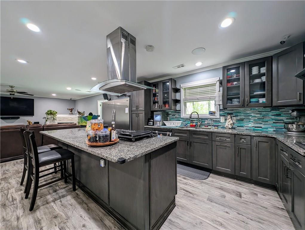
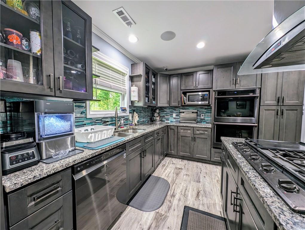
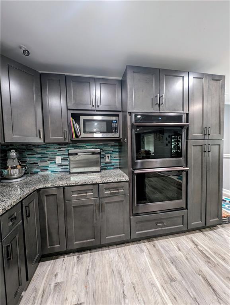
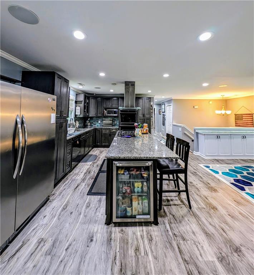
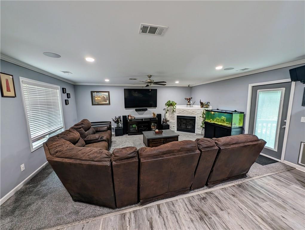
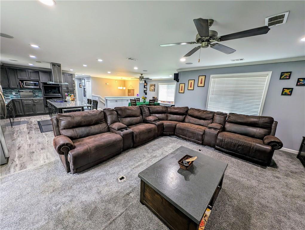
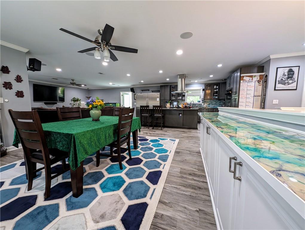
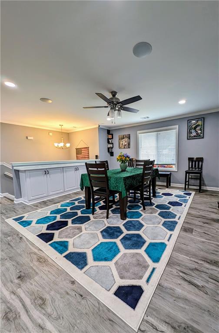
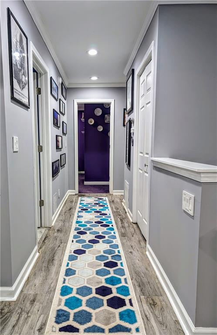
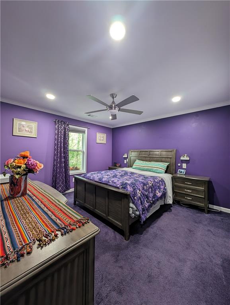
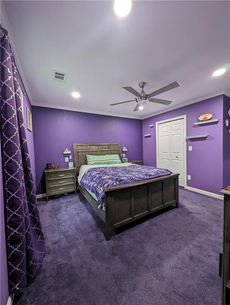
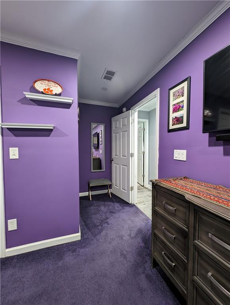
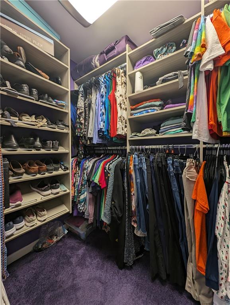
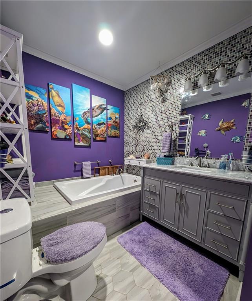
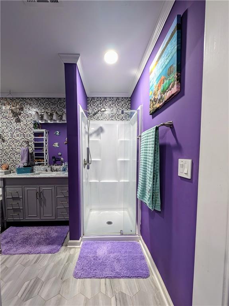
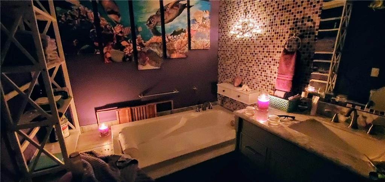
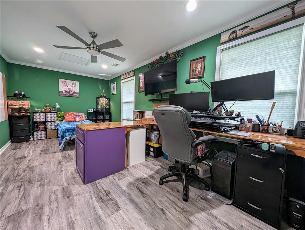
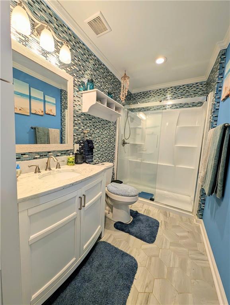
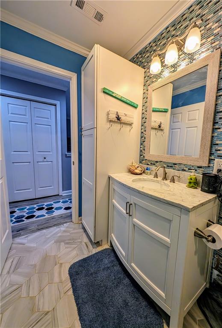
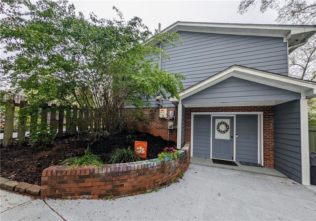
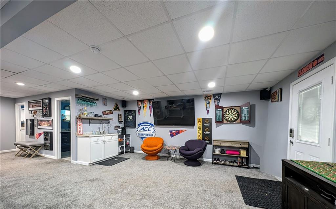
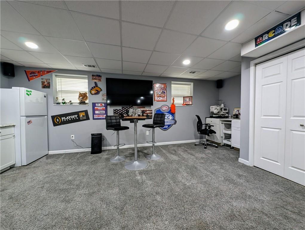
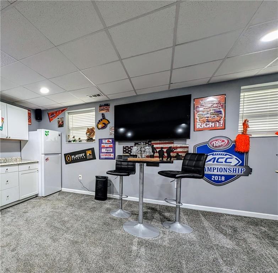
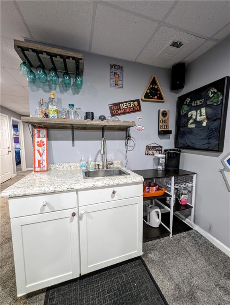
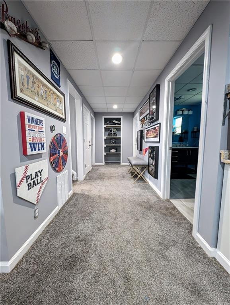
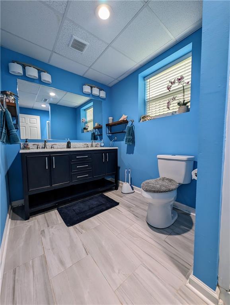
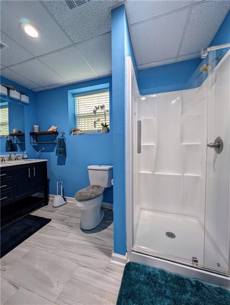
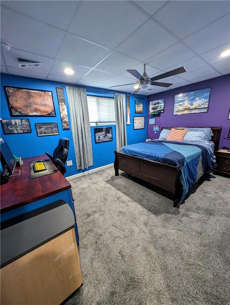
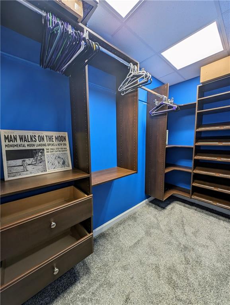
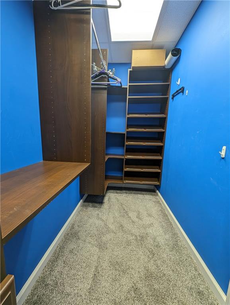
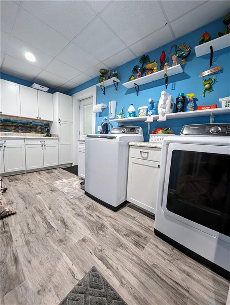
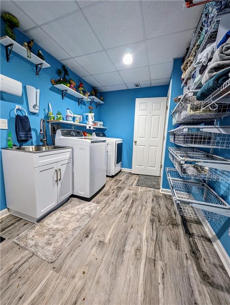
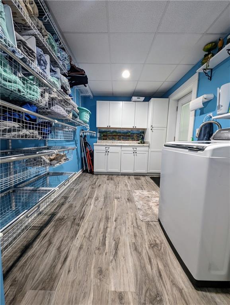
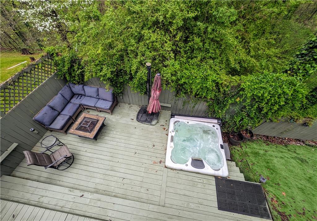
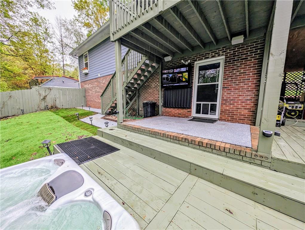
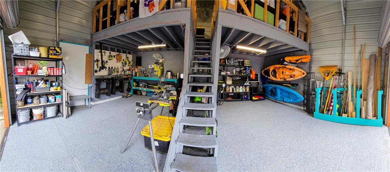
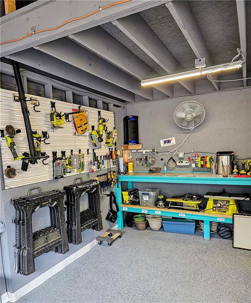
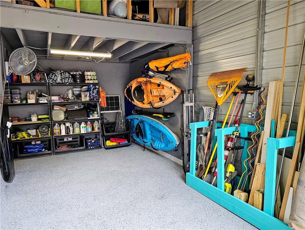
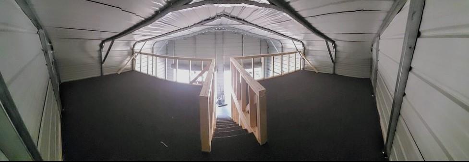
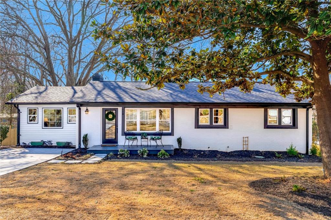
 MLS# 20271911
MLS# 20271911