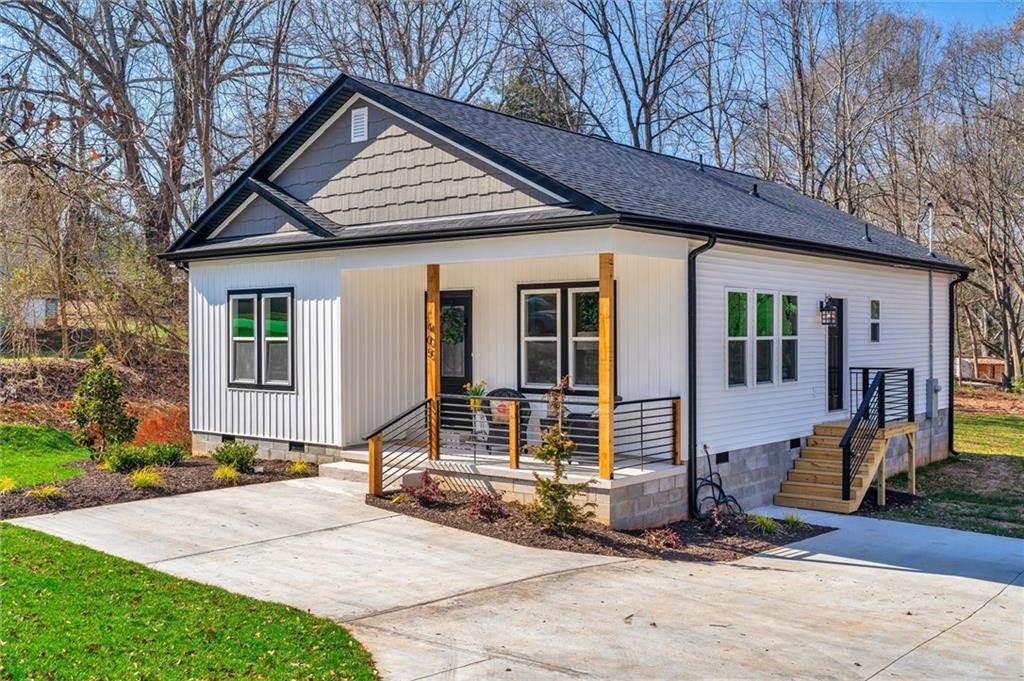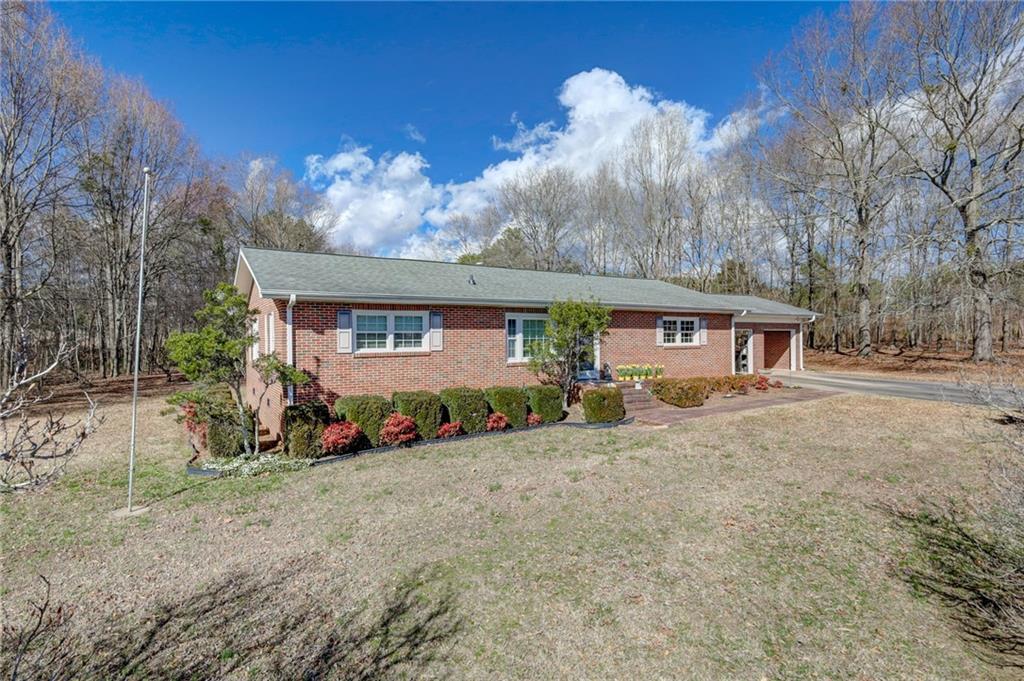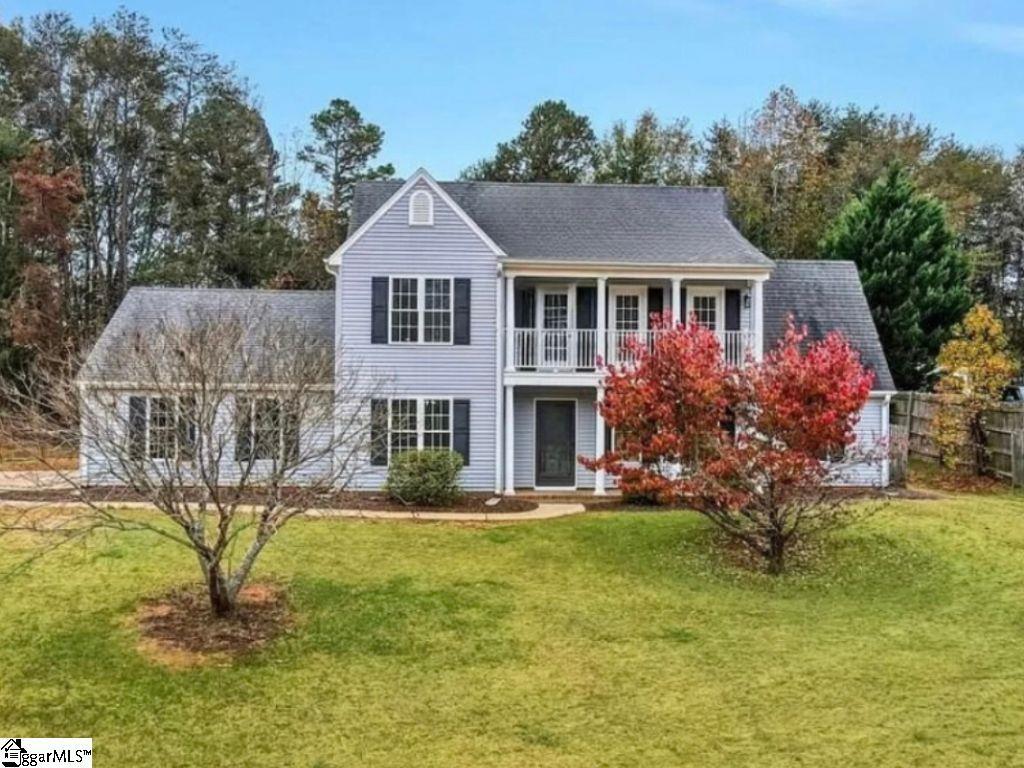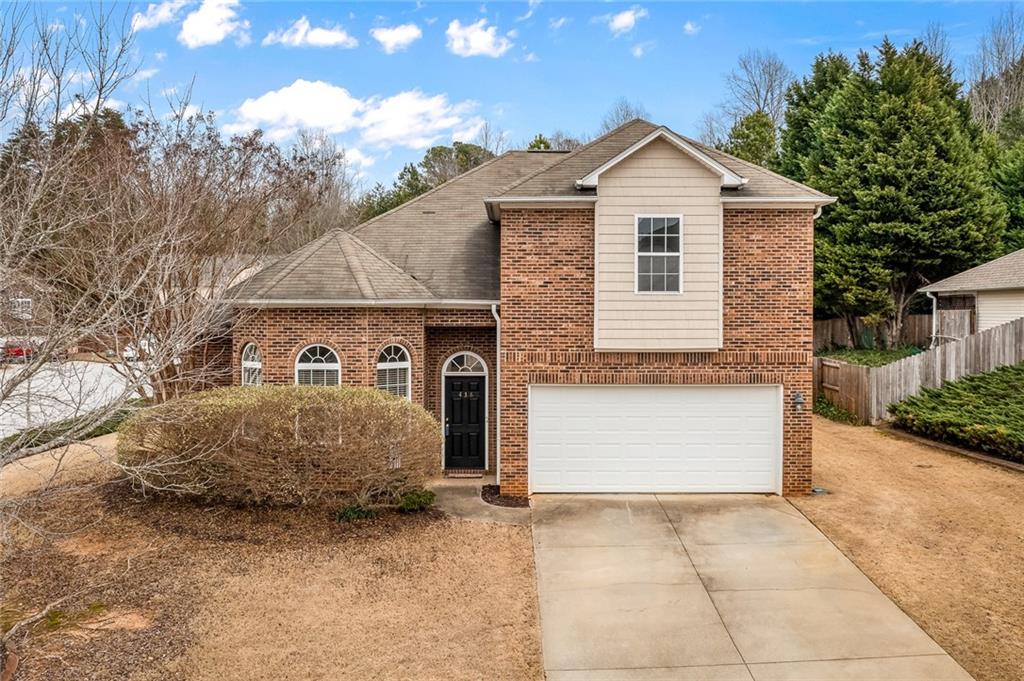Viewing Listing MLS# 20269956
Disclaimer: You are viewing area-wide MLS network search results, including properties not listed by Lorraine Harding Real Estate. Please see "courtesy of" by-line toward the bottom of each listing for the listing agent name and company.
Easley, SC 29640
- 3Beds
- 2Full Baths
- N/AHalf Baths
- 1,250SqFt
- N/AYear Built
- 0.00Acres
- MLS# 20269956
- Residential
- Single Family
- Sold
- Approx Time on Market1 month, 2 days
- Area306-Pickens County,sc
- CountyPickens
- SubdivisionN/A
Overview
Welcome to this magnificent residence, the epitome of comfort and style, where every detail contributes to creating a truly special place to call home. Nestled on a large, level lot endowed with serenity and charm, this splendid home boasts three cozy bedrooms paired with two well-appointed bathrooms, presenting the ideal blend of convenience and tranquility. As you step across the threshold, youll be embraced by the grandeur of vaulted ceilings, creating a sense of volume and an inviting atmosphere throughout the living spaces. The heart of the home features a beautiful fireplace, perfect for gathering and creating memories on chilly evenings, while overhead, new light fixtures add a modern touch to each room. Recently revitalized with a fresh coat of paint and equipped with luxurious granite countertops, this homes interior sparkles with freshness and appeal.Sunlight flows freely into the delightful sunroom, an oasis for relaxation or enjoying your morning coffee, offering views of the serene outdoors. The home's convenience is further enhanced with an oversized two-car garage, accommodating not only your vehicles but also providing ample space for storage and a workshop.Step outside, and youll discover the back deck, an ideal setting for outdoor entertainment or intimate alfresco dining surrounded by the whispering trees. A newly installed roof demonstrates the owners' commitment to maintenance and peace of mind for you as a buyer, while the careful attention extended to the septic system, recently pumped and complete with a clear CL-100, signals this home is ready for immediate enjoyment. The one-year-old HVAC system adds another layer of comfort and efficiency, ensuring this home is as practical as it is captivating.Enviably situated in a welcoming community, this homes location is unmatched, offering both the privacy of a peaceful neighborhood and the convenience of nearby amenities. The expansive lot invites the imagination for future enhancements, perhaps a garden or play areawhatever may suit your lifestyle. This home is more than just a residenceits a lifestyle opportunity waiting for you to seize. To experience the full potential of this extraordinary property, schedule your viewing and discover a place where life unfolds gracefully, one serene day at a time.
Sale Info
Listing Date: 01-06-2024
Sold Date: 02-09-2024
Aprox Days on Market:
1 month(s), 2 day(s)
Listing Sold:
2 month(s), 19 day(s) ago
Asking Price: $284,900
Selling Price: $280,000
Price Difference:
Reduced By $4,900
How Sold: $
Association Fees / Info
Hoa: No
Bathroom Info
Full Baths Main Level: 2
Fullbaths: 2
Bedroom Info
Num Bedrooms On Main Level: 3
Bedrooms: Three
Building Info
Style: Ranch
Basement: Ceiling - Some 9' +
Foundations: Crawl Space
Age Range: 31-50 Years
Roof: Architectural Shingles
Num Stories: One
Exterior Features
Exterior Features: Deck, Driveway - Concrete, Porch-Front, Tilt-Out Windows, Vinyl Windows
Exterior Finish: Vinyl Siding
Financial
How Sold: Conventional
Gas Co: Fort Hill
Sold Price: $280,000
Transfer Fee: No
Original Price: $284,900
Sellerpaidclosingcosts: 2500
Garage / Parking
Storage Space: Garage
Garage Capacity: 2
Garage Type: Attached Garage
Garage Capacity Range: Two
Interior Features
Interior Features: Attic Stairs-Disappearing, Cathdrl/Raised Ceilings, Ceiling Fan, Countertops-Granite, Countertops-Other, Dryer Connection-Electric, Gas Logs
Appliances: Cooktop - Smooth, Dishwasher, Refrigerator
Floors: Laminate
Lot Info
Lot Description: Level
Acres: 0.00
Acreage Range: .50 to .99
Marina Info
Misc
Other Rooms Info
Beds: 3
Master Suite Features: Full Bath, Master on Main Level
Property Info
Type Listing: Exclusive Right
Room Info
Specialty Rooms: Sun Room
Room Count: 8
Sale / Lease Info
Sold Date: 2024-02-09T00:00:00
Ratio Close Price By List Price: $0.98
Sale Rent: For Sale
Sold Type: Co-Op Sale
Sqft Info
Sold Appr Above Grade Sqft: 1,395
Sold Approximate Sqft: 1,395
Sqft Range: 1250-1499
Sqft: 1,250
Tax Info
Tax Year: 2023
County Taxes: 386.33
Tax Rate: 4%
Unit Info
Utilities / Hvac
Electricity Co: Easley Com
Heating System: Natural Gas
Cool System: Central Forced
High Speed Internet: ,No,
Water Co: Easley Com
Water Sewer: Septic Tank
Waterfront / Water
Lake Front: No
Courtesy of Ashley Davis of Brand Name Real Estate Upstate















 Recent Posts RSS
Recent Posts RSS
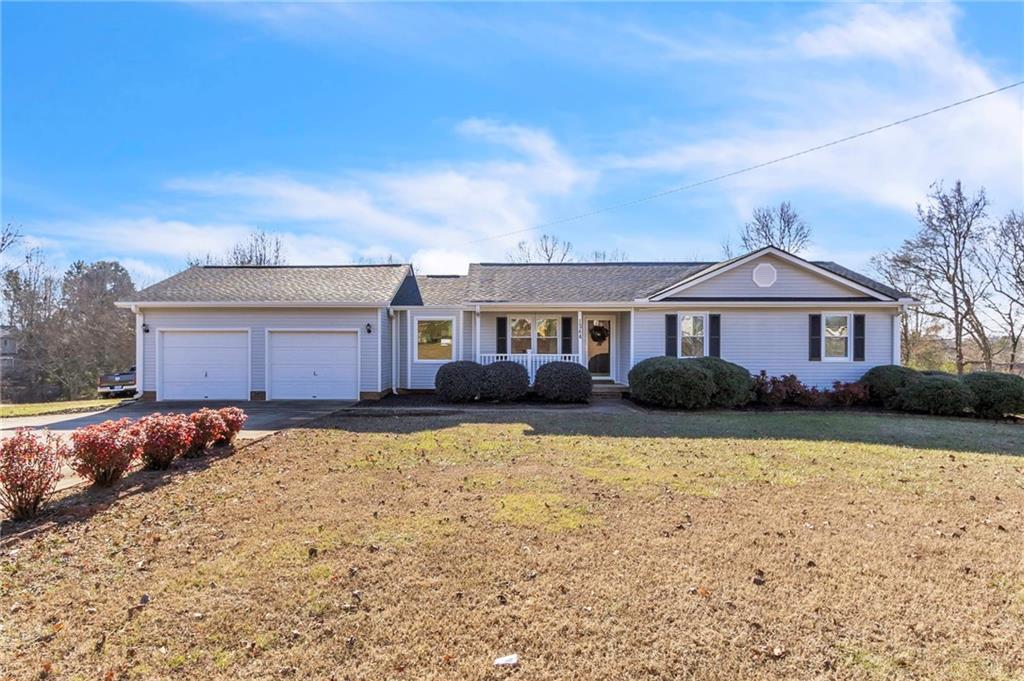
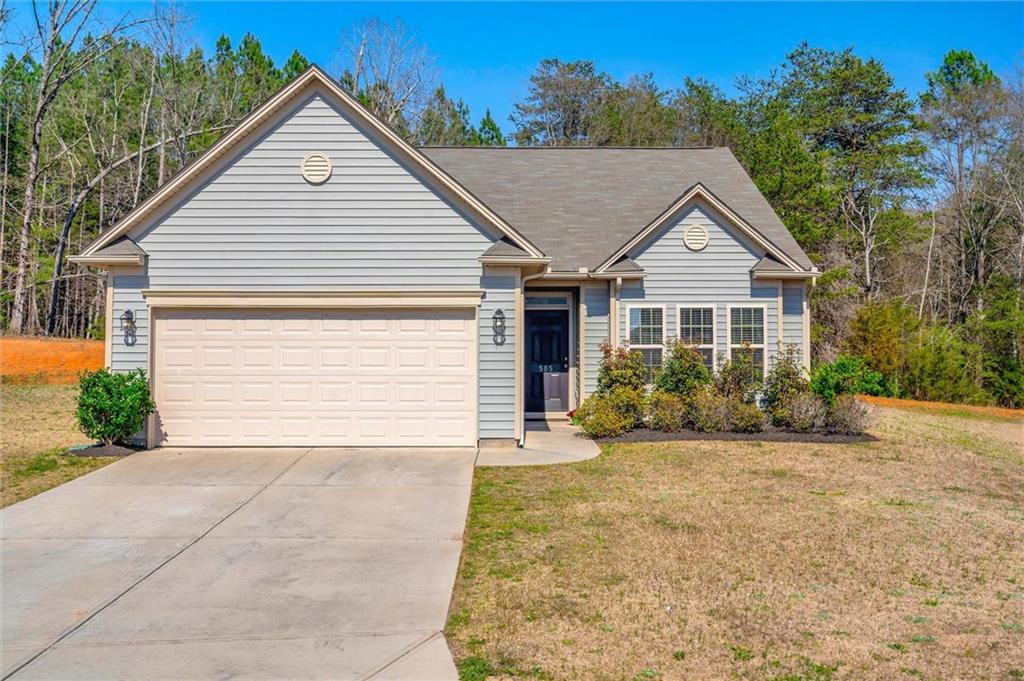
 MLS# 20272742
MLS# 20272742 