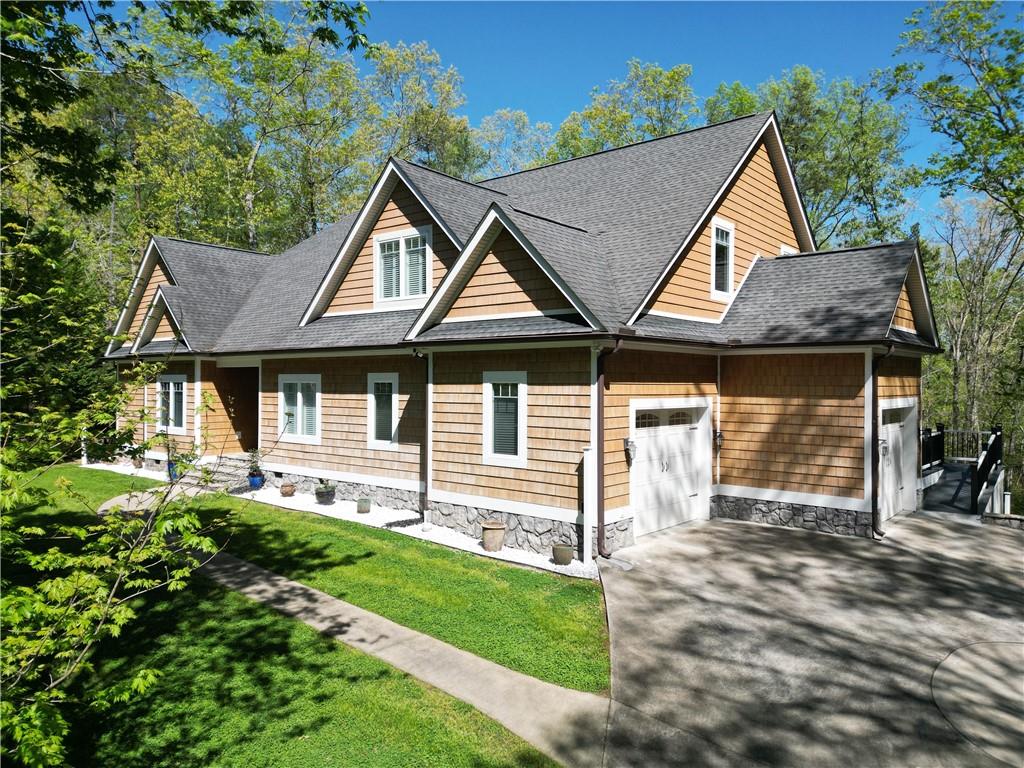Viewing Listing MLS# 20270451
Disclaimer: You are viewing area-wide MLS network search results, including properties not listed by Lorraine Harding Real Estate. Please see "courtesy of" by-line toward the bottom of each listing for the listing agent name and company.
Salem, SC 29676
- 3Beds
- 3Full Baths
- N/AHalf Baths
- 4,354SqFt
- 1994Year Built
- 1.92Acres
- MLS# 20270451
- Residential
- Single Family
- Active
- Approx Time on Market3 months, 8 days
- Area204-Oconee County,sc
- CountyOconee
- SubdivisionKeowee Key
Overview
Situated on 1.92 wooded acres, this recently remodeled interior home in Keowee Key is available! Located on Shipmaster Drive, which is esteemed for its ""estate"" lots, providing nearly 2 acres of prime property with unmatched privacy. A flagstone stained driveway leads you to the beautifully landscaped and fenced entry. As you step into the home, you'll be greeted by the open living and dining room, enveloped in Anderson windows that flood the space with natural light. The hardwood floors and wood-burning fireplace exude a cozy warmth. Sliding doors lead to a private deck, accessible from both the sitting room and kitchen. The flow from the living/dining area to the kitchen creates a seamless transition. The kitchen itself boasts a grand granite center island, ideal for entertaining, top-of-the-line appliances, a deep oversized sink, and ample storage in the cabinetry and walk-in pantry. The casual eating area offers a picturesque view of outside. On the other end of the home, you'll find the spacious master suite, complete with his and hers walk-in closets and a luxurious bathroom. The bathroom features a two-person shower with dual heads and soaking tub. The long vanity provides double sinks and deep storage drawers. Additionally, the main level includes a guest bedroom (currently utilized as an office) with a large full guest bathroom. Also on the main floor is an oversized laundry room. The walkout basement level is an entertainer's haven, with a wine cellar, pool table and space for watching movies or sporting events. One bedroom, a large-size room, and a bathroom are located on the lower level. Also in the lower level is a wine cellar and mechanics room. The bonus room can be utilized as a bedroom or office. Barn doors open to a heated and cooled space that can be used as a man cave or workshop, or great storage! A whole home central vacuum makes cleaning a breeze. The home is equipped with two HVAC systems, a Radon Mitigation system, and a whole home Dehumidifier. The roof and gutters were replaced in 2019. Enjoy outdoor dining and cozy nights by the gas fire table, even during cooler months. Stairs from the deck lead down to a private lower patio. Keowee Key offers an abundance of amenities, including an 18-hole golf course, a state-of-the-art fitness center, racquetball, an indoor Olympic-sized heated pool, two outdoor pools, multiple marinas, and boat rental availability. Dining options include the new Bistro and the more formal Clubhouse. The community also features a dog park, lakeside and interior walking trails, 12 clay tennis courts, and a pickleball complex, as well as numerous clubs and activity groups. Located near Seneca and Clemson, residents have convenient access to shopping, restaurants, and the hospital. Greenville, SC is less than an hour away, while Atlanta, Charlotte, Asheville, and Columbia are all within a 2-hour drive.
Association Fees / Info
Hoa Fees: 5076
Hoa Fee Includes: Common Utilities, Golf Membership, Pool, Recreation Facility, Security, Street Lights
Hoa: Yes
Community Amenities: Clubhouse, Common Area, Dock, Fitness Facilities, Gate Staffed, Gated Community, Golf Course, Pets Allowed, Playground, Pool, Sauna/Cabana, Storage, Tennis, Walking Trail, Water Access
Hoa Mandatory: 1
Bathroom Info
Num of Baths In Basement: 1
Full Baths Main Level: 2
Fullbaths: 3
Bedroom Info
Bedrooms In Basement: 1
Num Bedrooms On Main Level: 2
Bedrooms: Three
Building Info
Style: Ranch
Basement: Ceiling - Some 9' +, Ceilings - Smooth, Cooled, Daylight, Finished, Full, Heated, Inside Entrance, Walkout, Workshop, Yes
Foundations: Basement, Radon Mitigation System
Age Range: 31-50 Years
Roof: Architectural Shingles
Num Stories: Two
Year Built: 1994
Exterior Features
Exterior Features: Deck, Driveway - Concrete, Driveway - Other, Fenced Yard, Glass Door, Insulated Windows, Landscape Lighting, Patio, Porch-Front, Porch-Other
Exterior Finish: Wood
Financial
Transfer Fee: Yes
Transfer Fee Amount: 3385.
Original Price: $975,000
Price Per Acre: $45,567
Garage / Parking
Storage Space: Basement, Garage
Garage Capacity: 2
Garage Type: Attached Garage
Garage Capacity Range: Two
Interior Features
Interior Features: Built-In Bookcases, Cable TV Available, Cathdrl/Raised Ceilings, Ceiling Fan, Ceilings-Smooth, Central Vacuum, Connection - Dishwasher, Connection - Ice Maker, Connection - Washer, Connection-Central Vacuum, Countertops-Granite, Countertops-Quartz, Dryer Connection-Electric, Electric Garage Door, Fireplace, Smoke Detector, Some 9' Ceilings, Walk-In Closet, Walk-In Shower, Washer Connection
Appliances: Convection Oven, Cooktop - Smooth, Cooktop - Down Draft, Dishwasher, Disposal, Microwave - Countertop, Range/Oven-Electric, Water Heater - Electric
Floors: Carpet, Ceramic Tile, Hardwood
Lot Info
Lot: 9
Lot Description: Trees - Hardwood, Trees - Mixed, Gentle Slope, Shade Trees, Water View
Acres: 1.92
Acreage Range: 1-3.99
Marina Info
Misc
Other Rooms Info
Beds: 3
Master Suite Features: Double Sink, Full Bath, Master on Main Level, Shower - Separate, Tub - Separate, Walk-In Closet
Property Info
Inside Subdivision: 1
Type Listing: Exclusive Right
Room Info
Specialty Rooms: Breakfast Area, Exercise Room, Laundry Room, Living/Dining Combination, Office/Study, Other - See Remarks, Recreation Room, Workshop
Room Count: 15
Sale / Lease Info
Sale Rent: For Sale
Sqft Info
Basement Unfinished Sq Ft: 618
Basement Finished Sq Ft: 2177
Sqft Range: 4000-4499
Sqft: 4,354
Tax Info
Tax Year: 2023
County Taxes: 3,455.25
Tax Rate: 4%
City Taxes: N/A
Unit Info
Utilities / Hvac
Utilities On Site: Cable, Electric, Telephone, Underground Utilities
Electricity Co: Duke
Heating System: Central Electric, Heat Pump, More than One Unit, Multizoned
Electricity: Electric company/co-op
Cool System: Central Electric, Heat Pump, Multi-Zoned
Cable Co: Spectrum
High Speed Internet: Yes
Water Co: KKUS
Water Sewer: Private Sewer
Waterfront / Water
Lake: Keowee
Lake Front: Interior Lot
Lake Features: Community Dock
Water: Private Water
Courtesy of Ethan Churchill of Real Local/real Broker, Llc (seneca)















 Recent Posts RSS
Recent Posts RSS
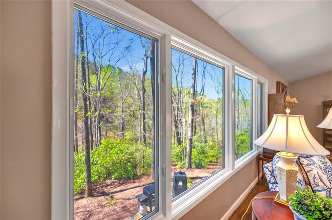
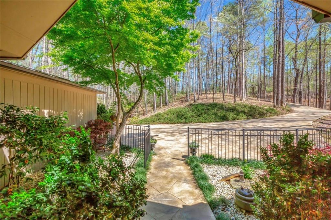
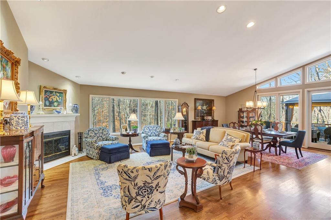
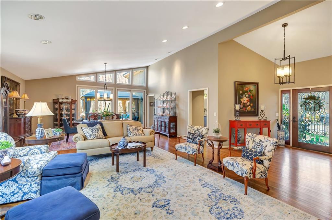
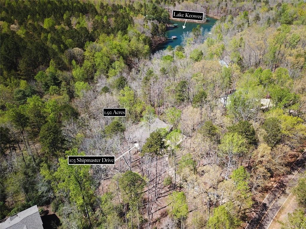
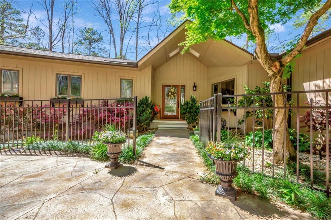
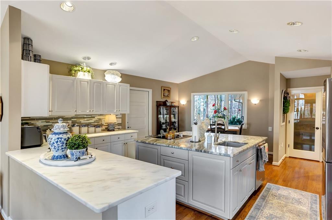
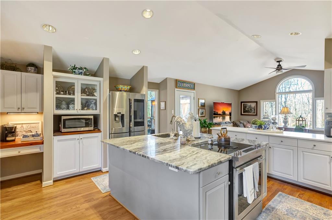
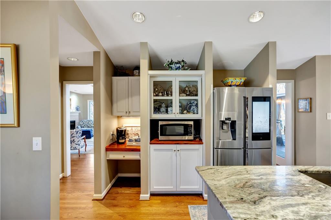
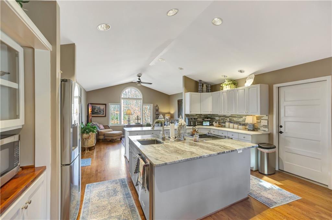
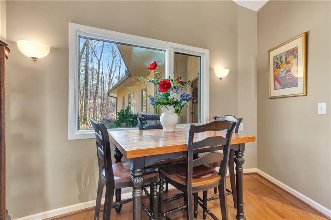
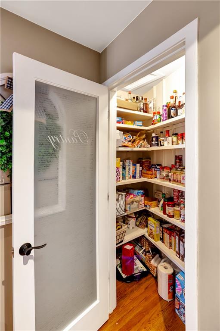
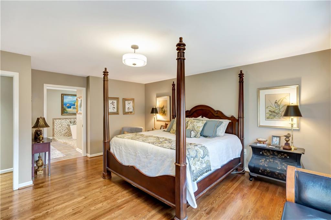
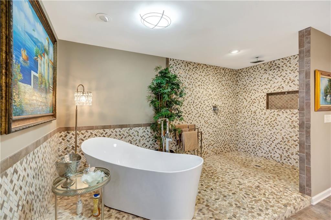
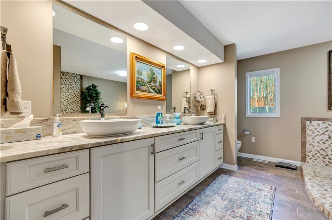
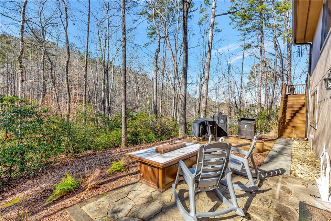
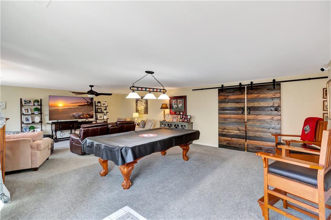
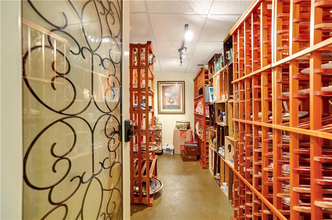
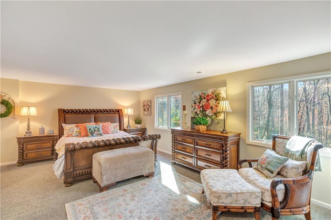
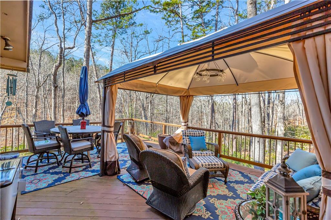
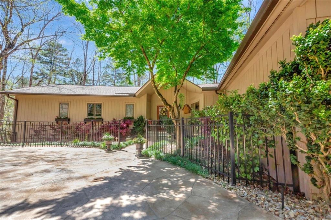
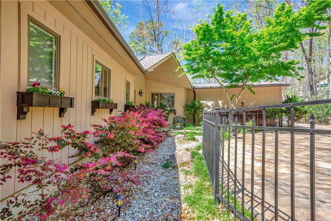
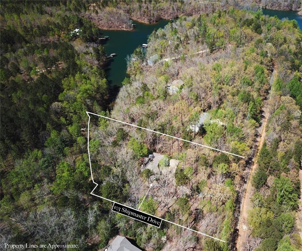
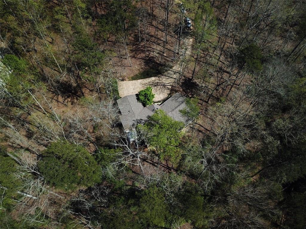
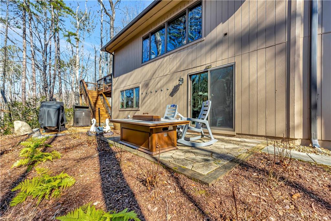
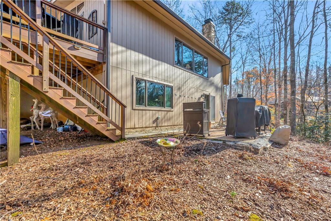
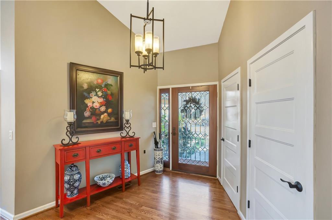
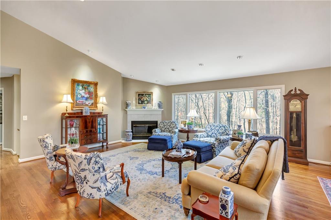
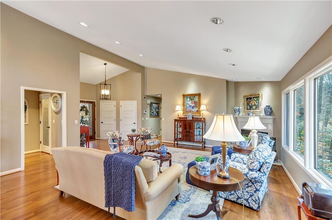
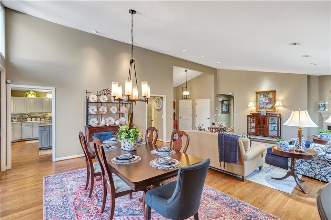
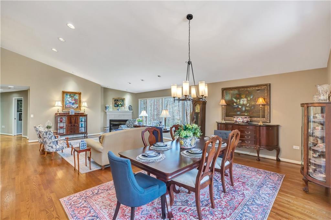
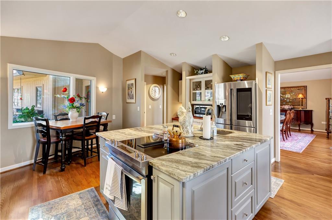
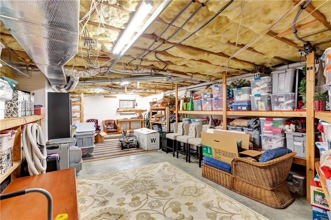
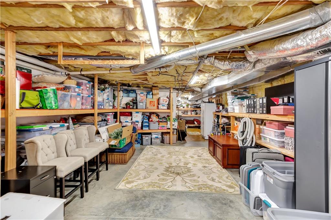
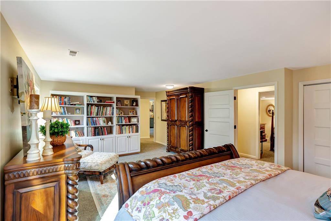
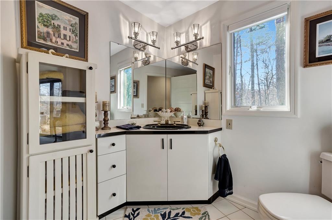
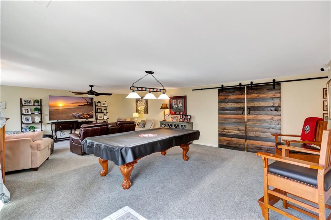
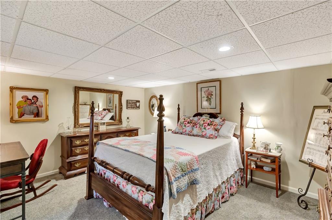
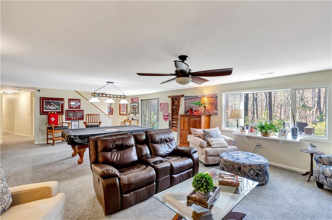
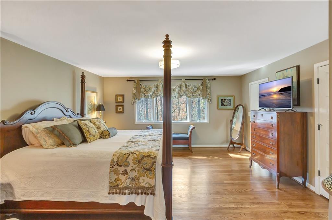
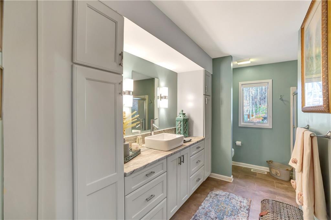
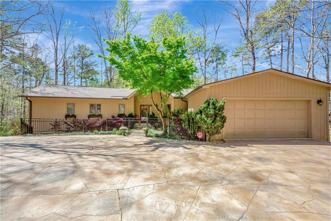
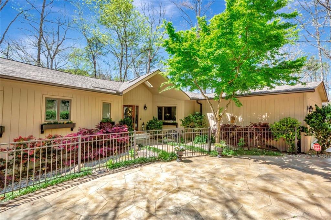
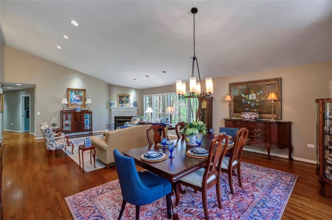
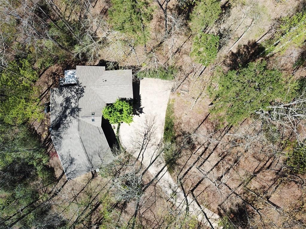
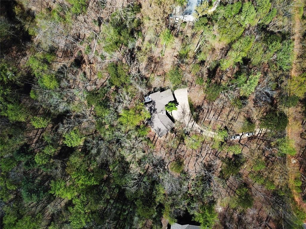
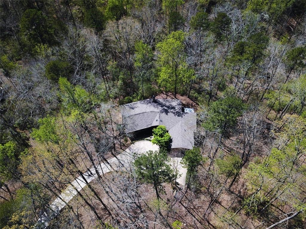
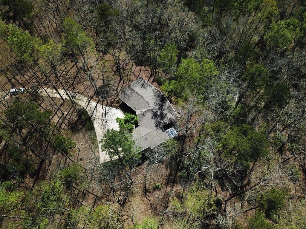
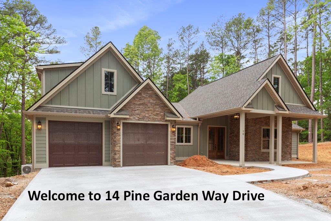
 MLS# 20272867
MLS# 20272867 