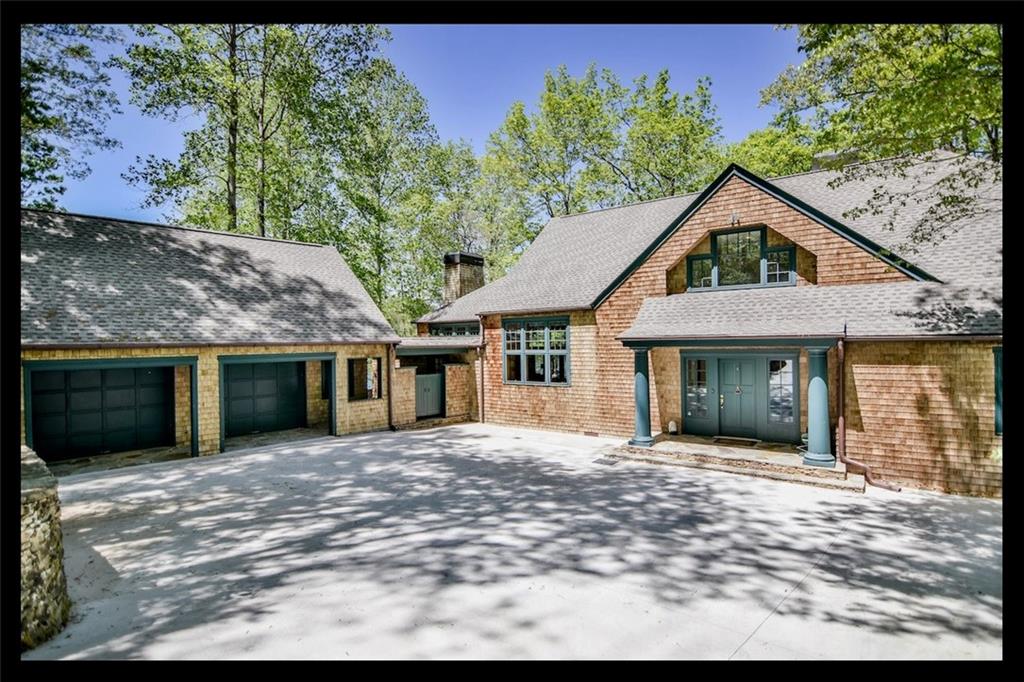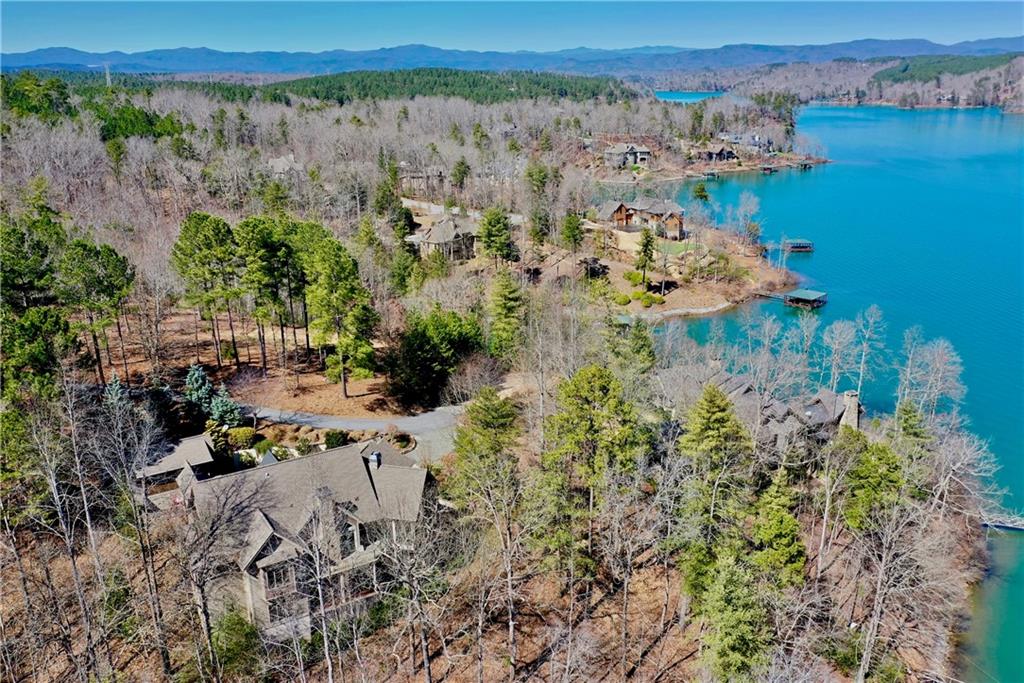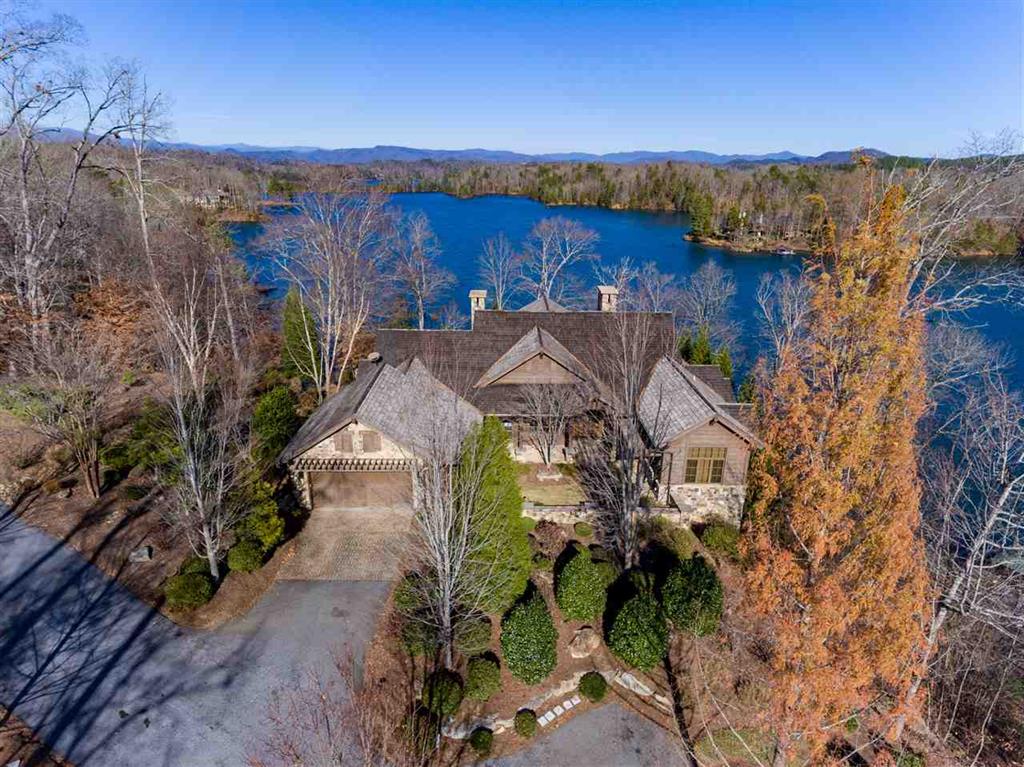Viewing Listing MLS# 20270534
Disclaimer: You are viewing area-wide MLS network search results, including properties not listed by Lorraine Harding Real Estate. Please see "courtesy of" by-line toward the bottom of each listing for the listing agent name and company.
Salem, SC 29676
- 4Beds
- 4Full Baths
- 1Half Baths
- 3,514SqFt
- 2010Year Built
- 2.83Acres
- MLS# 20270534
- Residential
- Single Family
- Sold
- Approx Time on Market2 months,
- Area204-Oconee County,sc
- CountyOconee
- SubdivisionCliffs At Keowee Falls South
Overview
Spacious and utterly enchanting, this impressive Mill Creek post-and-beam architectural beauty constructed by the talented Snyder Corporation represents the quintessential mountain-lake home that fits snugly into its surroundings. Much admired for its many original design and features, this home has an expansive main floor living area beautifully laid out over heart pine floors, beneath north eastern white pine post and beamed ceilings. Three impressive bedrooms (plus bunk room), each with full bath, and one contained within its own apartment, provide hospitable spaces which are both warm and practical. Living areas include a beautifully appointed and generously sized kitchen with Thermador appliances and custom cabinetry, located next to the multi-functional dining room thats convenient, bright, and large enough to accommodate dinner parties while maintaining the warmth of a beloved family gathering area. The dining area opens to an expansive stone terrace with grill. The Great Room is truly impressive, with its authentic post and beam details, a window wall, and impressive stone wood burning fireplace with flush hearth. A quaint and cozy screened porch has been converted into a four seasons room/library, which evokes solitude, a great book and glass of vino, rain or shine. Above the kitchen, a loft accommodates bunks, making a fun and inviting area for the grandchildren. A special windowed staircase leads to the Tower Room, with its southerly views of Lake Keowee, 360 degree windows, and numerous possible functions (studio, crafts room, exercise loft, etc.) Situated atop a ridge line on 2.83 acres of privacy, with lake and mountain views, and conveniently close to The Cliffs at Keowee Falls South amenities and South Gate (20 mins from Seneca), this quality constructed, warm and comfortable residence, will provide years of low maintenance and care free lake living.
Sale Info
Listing Date: 01-31-2024
Sold Date: 04-01-2024
Aprox Days on Market:
2 month(s), 0 day(s)
Listing Sold:
1 month(s), 18 day(s) ago
Asking Price: $1,599,000
Selling Price: $1,590,000
Price Difference:
Reduced By $9,000
How Sold: $
Association Fees / Info
Hoa Fees: $3,030
Hoa Fee Includes: Pool, Recreation Facility, Security
Hoa: Yes
Community Amenities: Clubhouse, Common Area, Fitness Facilities, Gate Staffed, Gated Community, Pets Allowed, Playground, Pool, Tennis, Walking Trail
Hoa Mandatory: 1
Bathroom Info
Halfbaths: 1
Full Baths Main Level: 2
Fullbaths: 4
Bedroom Info
Num Bedrooms On Main Level: 2
Bedrooms: Four
Building Info
Style: Craftsman
Basement: No/Not Applicable
Builder: Don Snyder
Foundations: Crawl Space
Age Range: 11-20 Years
Roof: Architectural Shingles
Num Stories: One and a Half
Year Built: 2010
Exterior Features
Exterior Features: Driveway - Circular, Fenced Yard, Grill - Gas, Insulated Windows, Patio, Porch-Other, Some Storm Doors, Some Storm Windows, Underground Irrigation
Exterior Finish: Stone, Wood
Financial
How Sold: Cash
Gas Co: Freeman
Sold Price: $1,590,000
Transfer Fee: Yes
Original Price: $1,599,000
Price Per Acre: $56,501
Garage / Parking
Storage Space: Garage
Garage Capacity: 2
Garage Type: Attached Garage
Garage Capacity Range: Two
Interior Features
Interior Features: Alarm System-Owned, Built-In Bookcases, Cathdrl/Raised Ceilings, Ceiling Fan, Ceilings-Smooth, Countertops-Granite, Electric Garage Door, Fireplace, French Doors, Laundry Room Sink, Smoke Detector, Some 9' Ceilings, Walk-In Closet, Walk-In Shower, Wet Bar
Appliances: Cooktop - Gas, Dishwasher, Disposal, Microwave - Built in, Other - See Remarks, Refrigerator, Wall Oven, Washer, Water Heater - Gas
Floors: Pine
Lot Info
Lot: LP65
Lot Description: Trees - Hardwood, Underground Utilities, Water View, Wooded
Acres: 2.83
Acreage Range: 1-3.99
Marina Info
Misc
Other Rooms Info
Beds: 4
Master Suite Features: Double Sink, Full Bath, Master on Main Level, Shower - Separate, Tub - Garden, Walk-In Closet
Property Info
Inside Subdivision: 1
Type Listing: Exclusive Right
Room Info
Specialty Rooms: Bonus Room, Formal Dining Room, Formal Living Room, Laundry Room, Library
Sale / Lease Info
Sold Date: 2024-04-01T00:00:00
Ratio Close Price By List Price: $0.99
Sale Rent: For Sale
Sold Type: Inner Office
Sqft Info
Basement Finished Sq Ft: n/a
Sold Appr Above Grade Sqft: 3,514
Sold Approximate Sqft: 3,514
Sqft Range: 3500-3749
Sqft: 3,514
Tax Info
City Taxes: n/a
Unit Info
Utilities / Hvac
Utilities On Site: Electric, Propane Gas, Septic, Underground Utilities
Electricity Co: Duke
Heating System: Central Gas, Floor Furnace, Forced Air, Multizoned
Electricity: Electric company/co-op
Cool System: Central Electric, Heat Pump, Multi-Zoned
Cable Co: Spectrum
High Speed Internet: Yes
Water Co: Salem
Water Sewer: Septic Tank
Waterfront / Water
Lake: Keowee
Lake Front: Interior Lot
Water: Public Water
Courtesy of Justin Winter & Assoc of Justin Winter & Associates















 Recent Posts RSS
Recent Posts RSS
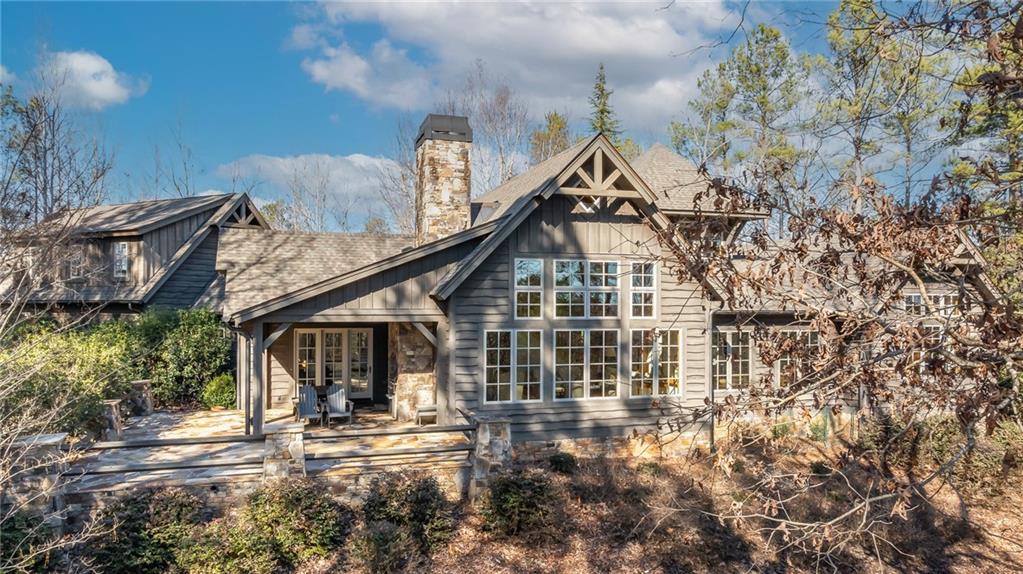
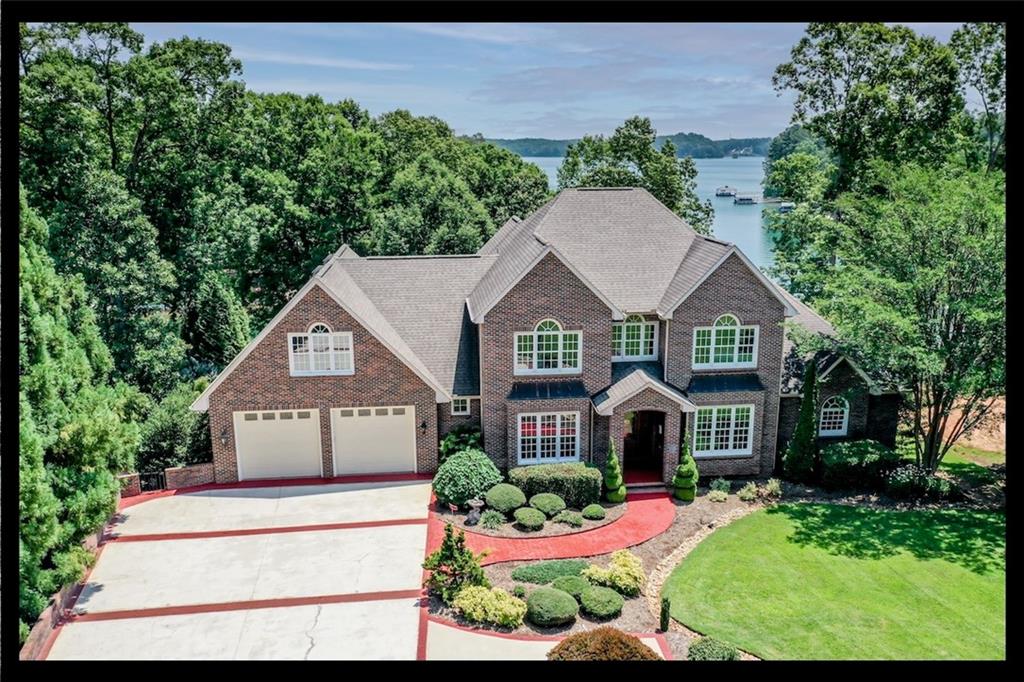
 MLS# 20263886
MLS# 20263886 