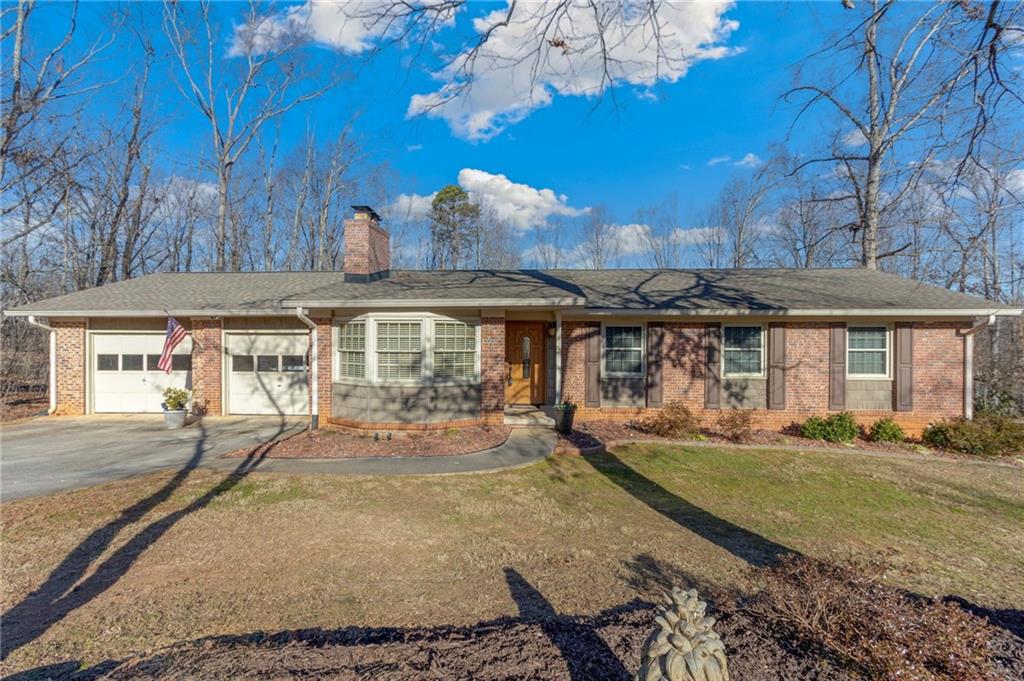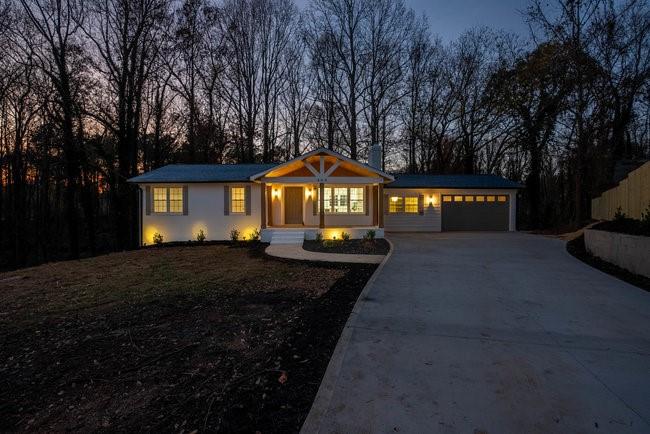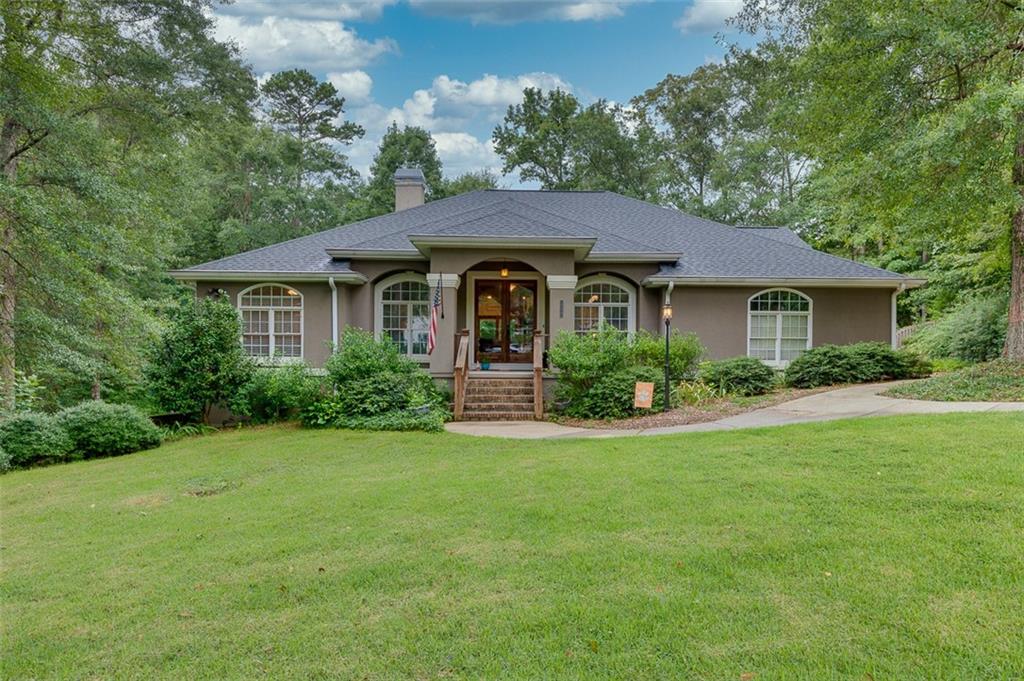Viewing Listing MLS# 20270556
Disclaimer: You are viewing area-wide MLS network search results, including properties not listed by Lorraine Harding Real Estate. Please see "courtesy of" by-line toward the bottom of each listing for the listing agent name and company.
Pickens, SC 29671
- 5Beds
- 3Full Baths
- N/AHalf Baths
- 2,250SqFt
- N/AYear Built
- 0.00Acres
- MLS# 20270556
- Residential
- Single Family
- Sold
- Approx Time on Market2 months, 3 days
- Area303-Pickens County,sc
- CountyPickens
- SubdivisionForest Hill
Overview
Just wow! It's hard to put into words the experience of walking through this beautiful home - the finishes, the feeling, the SPACE! Anyone would be lucky to own this well cared for, spacious home. It has so much to offer future owners - do not walk, RUN to see this property in person! Welcome to the lovely 427 Carrol Lane located in Pickens, South Carolina. This home features a total of 5 bedrooms - 4 on the main floor & 1 on the basement level; along with 3 full bathrooms - 2 on the main level & a newly finished walk-in shower on the basement level. Through the front door you will be met with a warm living room filled with natural light from the bay windows. The focal point of the room is the brick wooding burning fireplace. Hardwood floors flow through a large portion of the main floor, to include the bedrooms. Kitchen has received several appealing upgrades - this includes cabinets, granite countertops, kitchen sink & backsplash. The wall of cabinets provide plenty of storage, along with a pantry for convenience. The addition of the tasteful granite & backsplash to the warm cabinets rounds out the overall appeal of this space! Dining room adjoins the kitchen. Glass doors leading to the rear of the home provides access to the newly completed deck. You will LOVE this covered deck space - enjoy in just about any weather. Ideal spot to enjoy your favorite beverage & a book, get some fresh air or gather with loved ones! Four main floor bedrooms are located down the hall. Bedrooms are finished with hardwood floors, modern paint colors & fixtures. Hall bathroom is a full bathroom conveniently finished with a tub/shower. Master suite located at the rear left boasts a private bathroom. Master bathroom offers a walk-in shower with sliding glass doors. If you think the main floor is impressive, the extra living spaces in the basement will put you over the top! Interior basement entry is located off the kitchen. Stairs lead into the bonus room or den area. Sitting area features a bricked gas log fireplace & built-in cabinets - what a cozy area! Adjoining that is an open area that currently has a table for seating, but this space could easily be a spot for exercise equipment, gaming tables, home office or home business or a great kid toy room. Folding doors lead to a fantastic storage room - this rooms measures approx 17x10 in size with shelving. Such a great feature! Large bedroom in the basement measures approx 17x13 & boasts a private bathroom. Walk-in tiled shower has just been completed, offering a spacious setup with sliding glass doors. Laundry area is located on the basement level in the large utility room - this space offers a laundry sink, access to the water heater, hookup for refrigerator &/or freezer & leftover space for storage. Basement can be accessed from both the interior & exterior of the home. Exterior access leads to the rear covered patio & remarkable backyard. Hot tub & pool will remain with the home - patio & decking offering additional seating space for gathering. Outbuilding in the rear yard is two story - currently the main level is used for storage & wood working, while the lower level is great for storing yard equipment & tools. Workshop already onsite. This is such a great bonus to this property! Home has a two car attached garage- one garage space has shelving & extra tool storage. Additional driveway parking offered. Combined two lots total over an acre of land. Mountain view from the back of the home! Curious about the location? Located at the base of the Blue Ridge Mountains, in the rural community of Pickens. This location offers quick access to surrounding schools, shopping & dining. Surrounding large cities like popular Greenville, SC can be reached in approx 35 mins. Clemson , SC is about a 30 min drive away. Lake Keowee, Lake Jocassee, Table Rock State Park, great for the outdoor enthusiast, all reached in less than 30 min. What a location! Make your appointment today, be prepared to be blown away!
Sale Info
Listing Date: 01-24-2024
Sold Date: 03-28-2024
Aprox Days on Market:
2 month(s), 3 day(s)
Listing Sold:
1 month(s), 0 day(s) ago
Asking Price: $375,000
Selling Price: $375,000
Price Difference:
Same as list price
How Sold: $
Association Fees / Info
Hoa Fee Includes: Not Applicable
Hoa: No
Bathroom Info
Num of Baths In Basement: 1
Full Baths Main Level: 2
Fullbaths: 3
Bedroom Info
Bedrooms In Basement: 1
Num Bedrooms On Main Level: 4
Bedrooms: Five
Building Info
Style: Ranch
Basement: Cooled, Daylight, Finished, Full, Heated, Inside Entrance, Walkout, Yes
Foundations: Basement
Age Range: Over 50 Years
Roof: Architectural Shingles
Num Stories: Two
Exterior Features
Exterior Features: Deck, Driveway - Concrete, Glass Door, Hot Tub/Spa, Insulated Windows, Patio, Pool-Above Ground, Some Storm Doors, Vinyl Windows
Exterior Finish: Brick
Financial
How Sold: Conventional
Gas Co: Fort Hill
Sold Price: $375,000
Transfer Fee: No
Original Price: $375,000
Sellerpaidclosingcosts: 4200
Garage / Parking
Storage Space: Basement, Garage, Outbuildings
Garage Capacity: 2
Garage Type: Attached Garage
Garage Capacity Range: Two
Interior Features
Interior Features: Attic Stairs-Disappearing, Built-In Bookcases, Cable TV Available, Ceiling Fan, Ceilings-Smooth, Connection - Dishwasher, Connection - Washer, Countertops-Granite, Dryer Connection-Electric, Electric Garage Door, Fireplace, Fireplace - Multiple, Fireplace-Gas Connection, Gas Logs, Laundry Room Sink, Smoke Detector, Walk-In Shower, Washer Connection
Appliances: Dishwasher, Disposal, Microwave - Built in, Range/Oven-Electric, Refrigerator, Water Heater - Electric
Floors: Carpet, Hardwood
Lot Info
Lot Description: Gentle Slope, Mountain View, Shade Trees
Acres: 0.00
Acreage Range: 1-3.99
Marina Info
Misc
Other Rooms Info
Beds: 5
Master Suite Features: Full Bath, Master - Multiple, Master on Main Level, Shower Only
Property Info
Conditional Date: 2024-02-08T00:00:00
Inside Subdivision: 1
Type Listing: Exclusive Right
Room Info
Specialty Rooms: Bonus Room, Exercise Room, Laundry Room, Recreation Room, Workshop
Room Count: 11
Sale / Lease Info
Sold Date: 2024-03-28T00:00:00
Ratio Close Price By List Price: $1
Sale Rent: For Sale
Sold Type: Co-Op Sale
Sqft Info
Sold Appr Above Grade Sqft: 1,373
Sold Approximate Sqft: 2,656
Sqft Range: 2250-2499
Sqft: 2,250
Tax Info
Tax Year: 2023
County Taxes: 781.24
Tax Rate: 4%
Unit Info
Utilities / Hvac
Utilities On Site: Cable, Electric, Natural Gas, Public Water, Septic, Unknown(Verify)
Electricity Co: Blue Ridge
Heating System: Heat Pump
Electricity: Electric company/co-op
Cool System: Heat Pump
High Speed Internet: ,No,
Water Co: Pickens City
Water Sewer: Septic Tank
Waterfront / Water
Lake Front: No
Lake Features: Not Applicable
Water: Public Water
Courtesy of Megan Thomas of Thomas Realty















 Recent Posts RSS
Recent Posts RSS


 MLS# 20269928
MLS# 20269928 