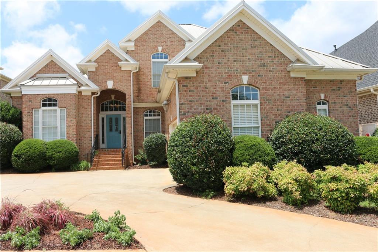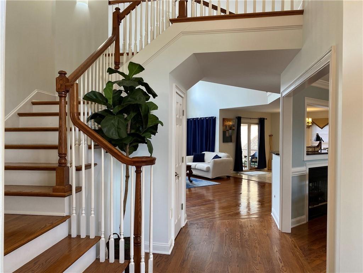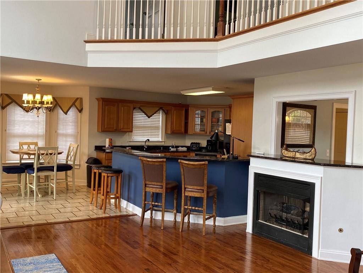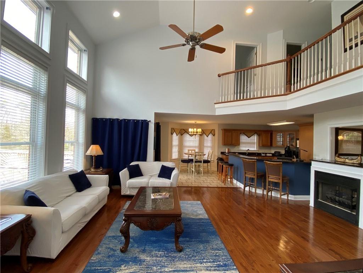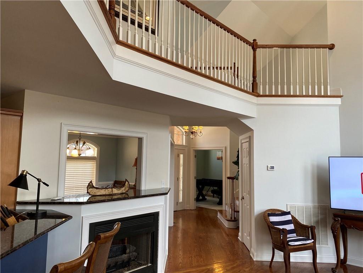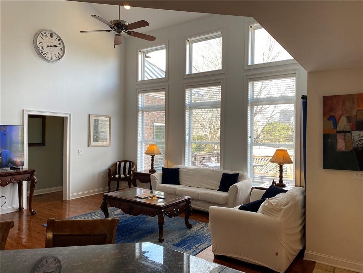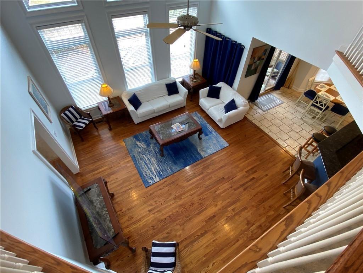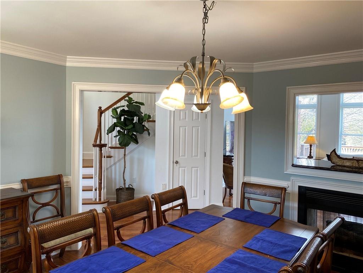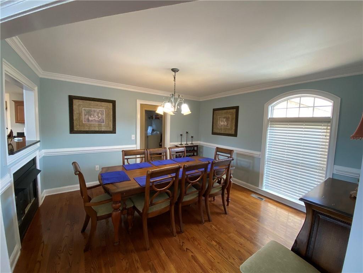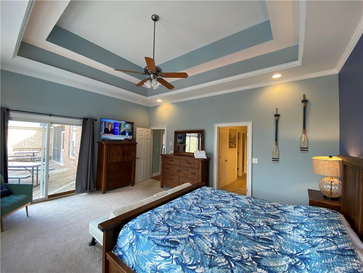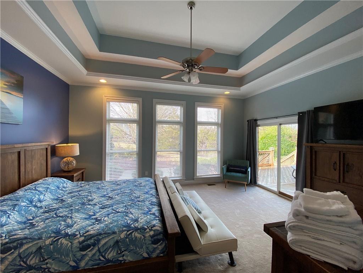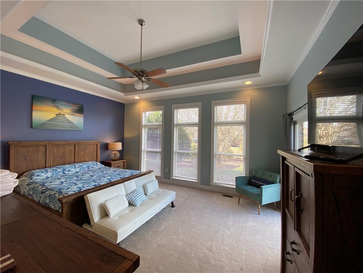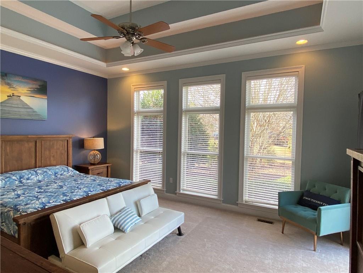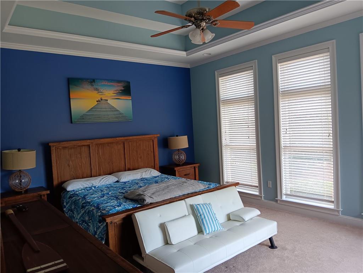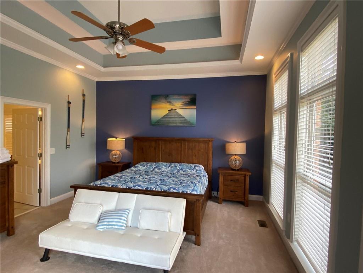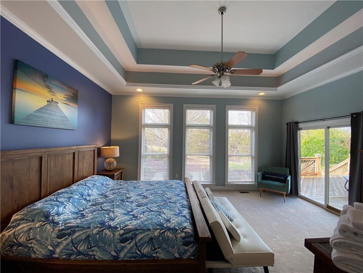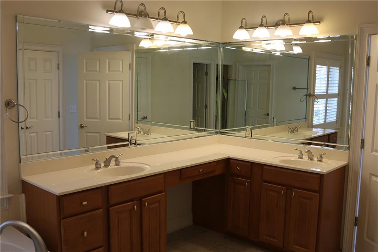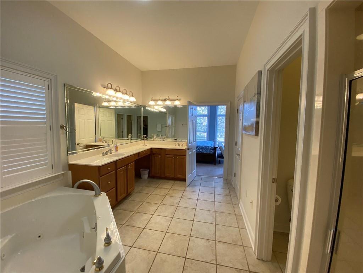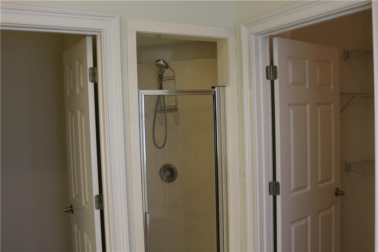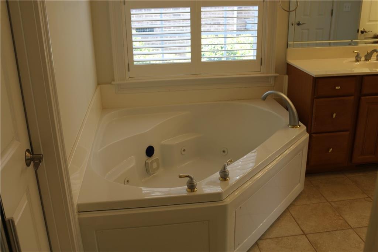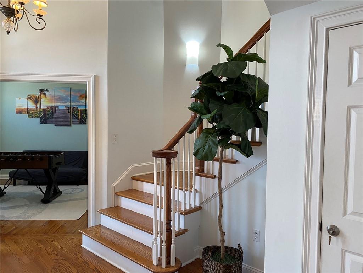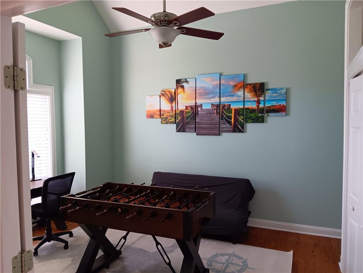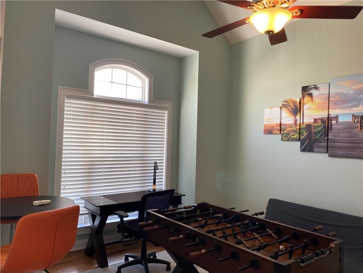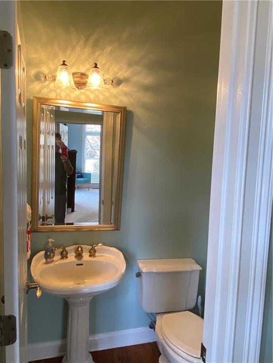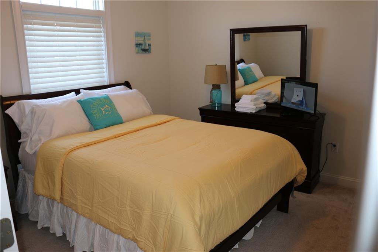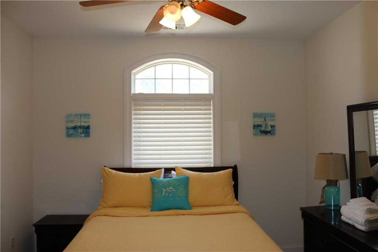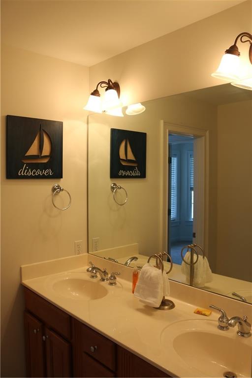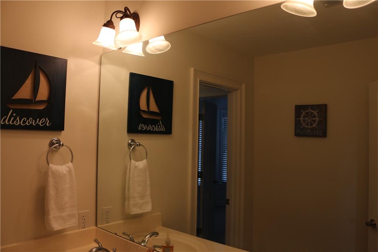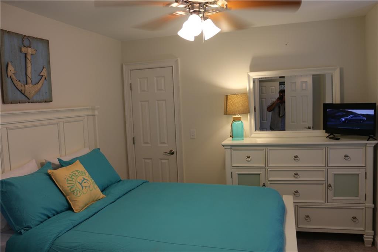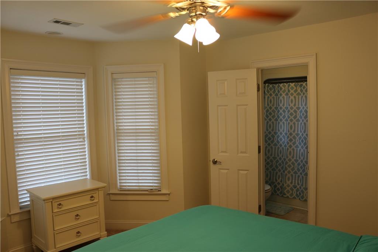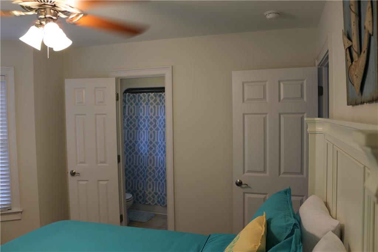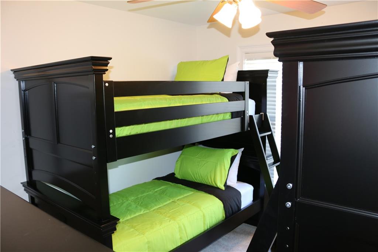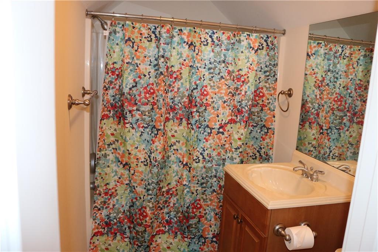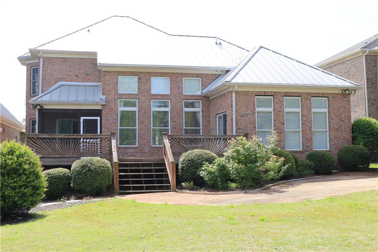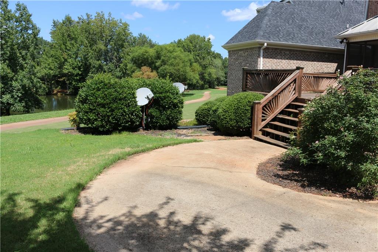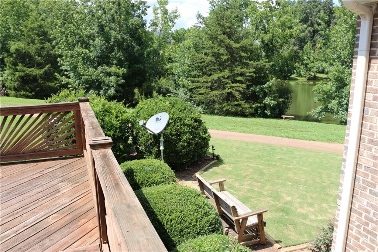Viewing Listing MLS# 20270690
Disclaimer: You are viewing area-wide MLS network search results, including properties not listed by Lorraine Harding Real Estate. Please see "courtesy of" by-line toward the bottom of each listing for the listing agent name and company.
Simpsonville, SC 29681
- 4Beds
- 3Full Baths
- 1Half Baths
- 2,950SqFt
- 2003Year Built
- 0.00Acres
- MLS# 20270690
- Residential
- Single Family
- Active
- Approx Time on Market3 months, 10 days
- Area404-Greenville County,sc
- CountyGreenville
- SubdivisionOther
Overview
FOR RENT - Beautiful furnished move-in ready Waterfront home in Asheton Lakes subdivision in the Five Forks area of Simpsonville!$5,500 per month.Home will be available for RENTAL starting July 1st. Utilities NOT included in the rent amount.This magnificent home boasts Cathedral ceilings, granite kitchen countertops, 2 story foyer, spacious open living and dining areas with lots of natural light and beautiful hardwood floors, just had main rooms in downstairs painted, smart TV's in the Living room and every bedroom also has WIFI which enables you to sign into your favorite subscribed internet sites.Wonderful Open floor plan with Master bedroom on the main floor overlooking the water, master has trey ceilings, sliding glass door to the outside deck, King size bed, Private Master bath features jetted tub, separate shower, his/her sinks, make up counter, double walk-in closets and its own entry onto the exterior deck overlooking the waterfront walking trails that lead to the neighborhood pool. Also on the main floor is a Half bath, Large study/game room that can be used as a 5th bedroom (has a futon couch) and a separate laundry room with washer and dryer. See thru Fireplace can be seen from separate formal dining room and the living room. Upstairs Balcony leading to other bedrooms overlooks the living room area and has great views of the water. Three bedrooms located upstairs, 2 have queen size beds and 1 has 2 sets of bunk beds, one has private bath and the other two have a shared bath. All bedrooms have carpet.Location doesn't get any better than this! Very convenient location close to Woodruff Rd. retail shops, easy access to the interstate and Downtown Greenville with premier shopping and dining. Asheton Lakes is a walkable community within walking distance to: Sprouts Farmers market, Taziki's cafe, McDonalds and Summer Moon Coffee. Situated on 3 ponds with walking trails throughout and a neighborhood pool with cabana. This property is in an award-winning school district.Schools : Oakview Elementary, Beck Elementary, J.L. Mann High SchoolRecent Updates include: 2 brand new Heat & Air units. New paint in living room, Master bedroom, Bonus room, Dining room, Upstairs hallway and garage.NO SMOKING OR VAPING in the house. NO PETS.Listing agent is Related to Owner
Association Fees / Info
Hoa: Yes
Community Amenities: Pool, Walking Trail
Bathroom Info
Halfbaths: 1
Full Baths Main Level: 3
Fullbaths: 3
Bedroom Info
Num Bedrooms On Main Level: 1
Bedrooms: Four
Building Info
Style: Traditional
Basement: No/Not Applicable
Foundations: Crawl Space
Age Range: 21-30 Years
Roof: Metal
Num Stories: Two
Year Built: 2003
Exterior Features
Exterior Features: Deck, Driveway - Concrete, Insulated Windows, Porch-Screened, Vinyl Windows
Exterior Finish: Brick
Financial
Transfer Fee: No
Bankowned: 1
Original Price: $5,500
Garage / Parking
Garage Capacity: 2
Garage Type: Attached Garage
Garage Capacity Range: Two
Interior Features
Interior Features: 2-Story Foyer, Blinds, Cable TV Available, Cathdrl/Raised Ceilings, Ceiling Fan, Ceilings-Smooth, Countertops-Granite, Countertops-Solid Surface, Electric Garage Door, Fireplace - Double Sided, Fireplace-Gas Connection, Gas Logs, Jack and Jill Bath, Smoke Detector, Tray Ceilings, Walk-In Closet, Walk-In Shower
Appliances: Cooktop - Gas, Dishwasher, Disposal, Dryer, Microwave - Countertop, Refrigerator, Washer, Water Heater - Gas, Water Heater - Tankless
Floors: Carpet, Ceramic Tile, Hardwood
Lot Info
Lot Description: Other - See Remarks, Waterfront, Pond, Sidewalks, Underground Utilities, Water View
Acres: 0.00
Acreage Range: Under .25
Marina Info
Misc
Other Rooms Info
Beds: 4
Master Suite Features: Double Sink, Full Bath, Master on Main Level, Shower - Separate, Sitting Area, Tub - Jetted, Tub - Separate, Walk-In Closet
Property Info
Inside Subdivision: 1
Type Listing: Exclusive Right
Room Info
Specialty Rooms: Bonus Room, Formal Dining Room, Laundry Room, Office/Study
Sale / Lease Info
Sale Rent: For Rent
Sqft Info
Sqft Range: 2750-2999
Sqft: 2,950
Tax Info
Unit Info
Utilities / Hvac
Utilities On Site: Cable, Electric, Natural Gas, Public Sewer, Public Water, Telephone, Underground Utilities
Heating System: Gas Pack, Heat Pump
Electricity: Electric company/co-op
Cool System: Central Forced
High Speed Internet: ,No,
Water Sewer: Public Sewer
Waterfront / Water
Lake: Other
Lake Front: Yes
Lake Features: Other - See Remarks
Water: Public Water
Courtesy of Eve Gilreath of Community First Developers, Llc















 Recent Posts RSS
Recent Posts RSS
