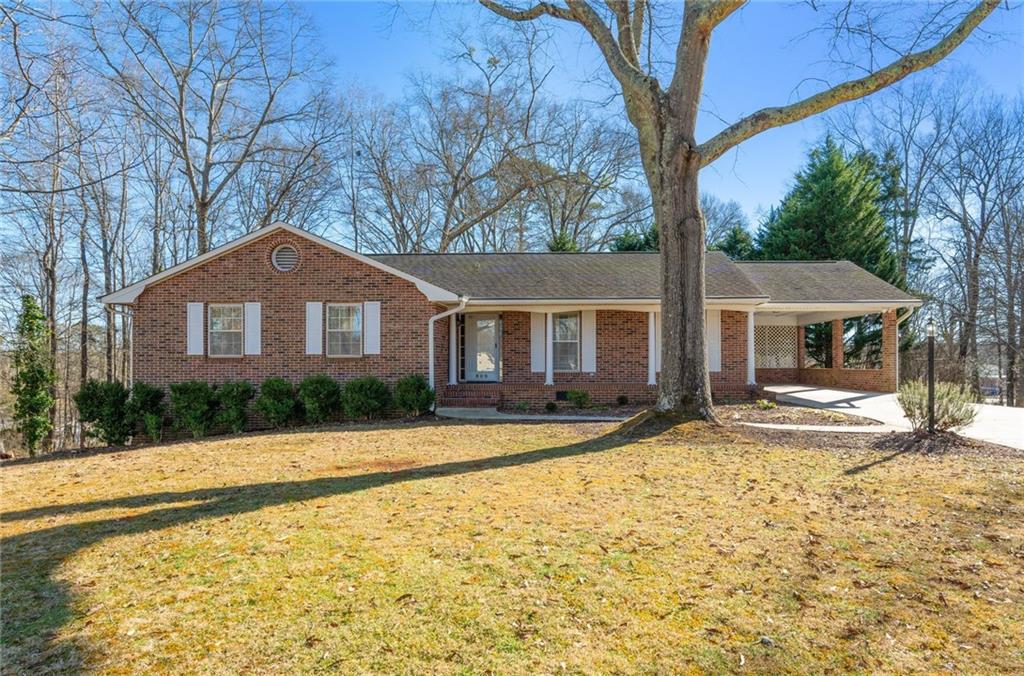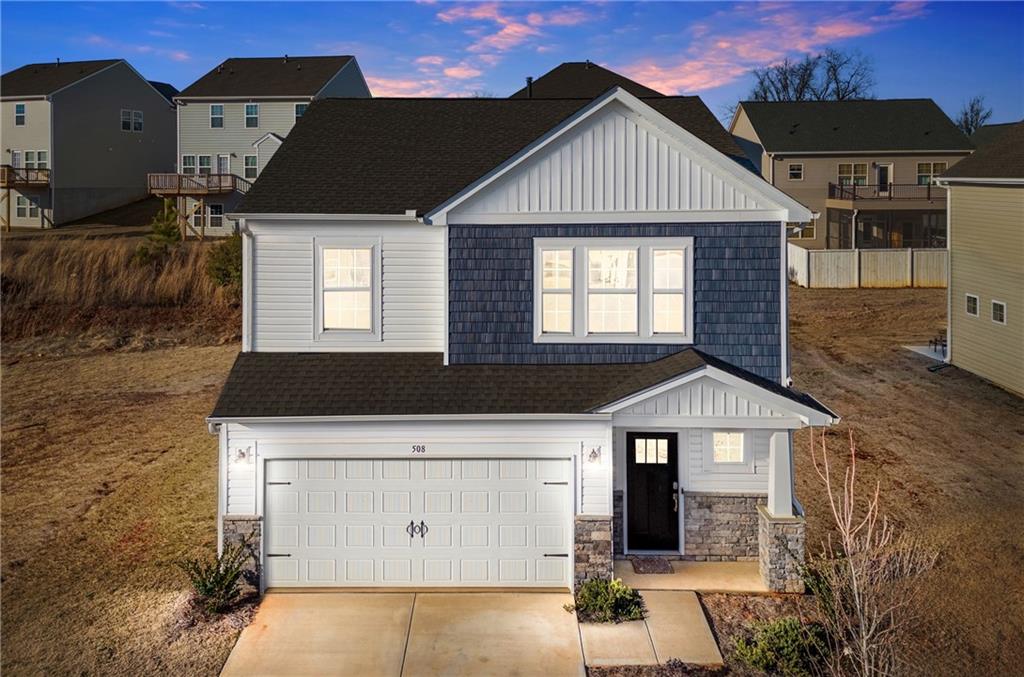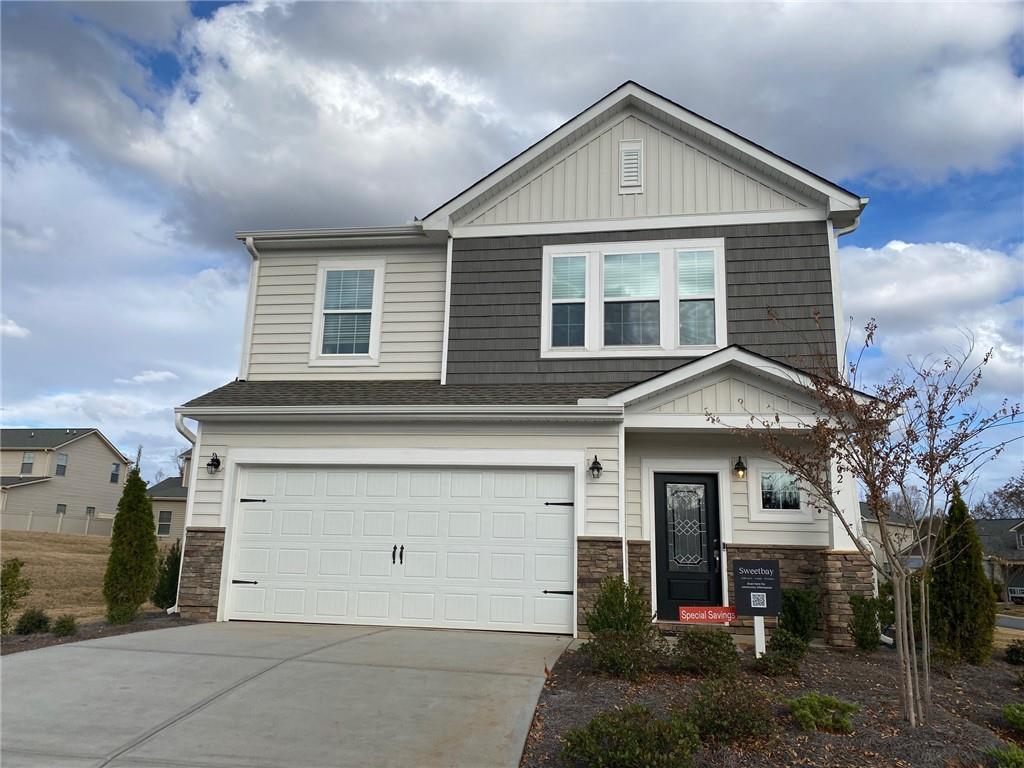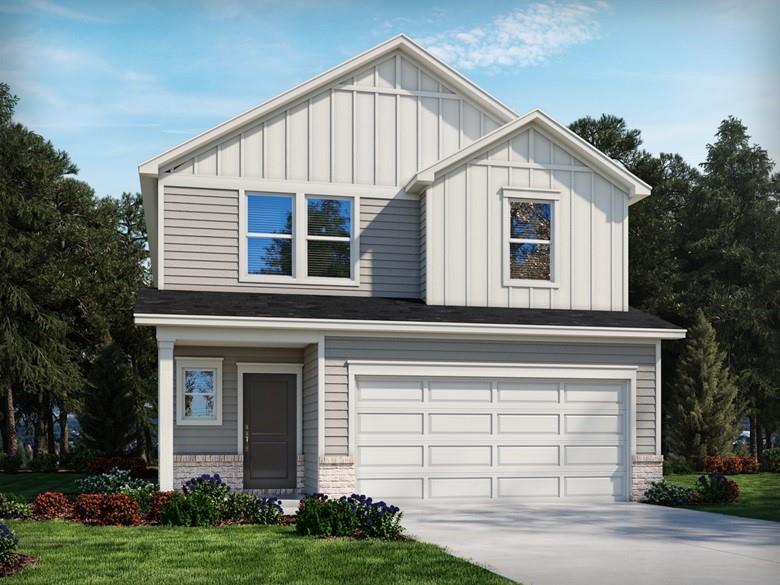Viewing Listing MLS# 20271406
Disclaimer: You are viewing area-wide MLS network search results, including properties not listed by Lorraine Harding Real Estate. Please see "courtesy of" by-line toward the bottom of each listing for the listing agent name and company.
Pendleton, SC 29670
- 3Beds
- 2Full Baths
- 1Half Baths
- 2,078SqFt
- 2020Year Built
- 0.38Acres
- MLS# 20271406
- Residential
- Single Family
- Sold
- Approx Time on Market1 month, 7 days
- Area101-Anderson County,sc
- CountyAnderson
- SubdivisionWren Point
Overview
This is not just a house; it's a lifestyle waiting to be embraced! Nestled in the heart of Wren Point, this like new beauty is more than a homeit's a testament to modern living. From its Green Smart technology to the impeccable design, every detail is a nod to comfort and efficiency.Step into a world of sophistication with the chef-inspired kitchen, equipped with stainless steel appliances that make culinary dreams come true. Imagine the joy of hosting gatherings in a space that seamlessly blends style and functionality.The 9' ceilings downstairs create an open and airy atmosphere, making every room feel like a sanctuary. And speaking of sanctuaries, the primary bedroom on the main floor ensures that your retreat is just steps away; complete with tray ceilings, an ensuite bath with dual vanities, a separate soaking tub/walk-in shower, and an immense wardrobe closet! Upstairs has two spacious guest bedrooms, full bath, and finished bonus room; offering additional living and hangout space. But the allure extends beyond the interior. Privacy reigns supreme in the oversized fenced-in backyard, backing up to Clemson Forestry land, providing uninterrupted views of nature's beauty.This home isn't just about luxury; it's about smart living. With features like a gas tankless water heater, Honeywell Home Automation System, a built-in audio system, and in-ground irrigation, youll be living in the future, today. Location is everything, and this residence nails it. For the academics or the die-hard Clemson fans, you're just under 10 minutes away from the university, making game days and campus life a breeze. Its a perfect balance of tranquility and accessibility. Amazing restaurants, shops, and a buzzing nightlife are all just a stone's throw away on Pendleton's happening downtown historic square; completing the package of convenience and community. This rare find encompasses everything you've been searching for in a home - style, sustainability, and a prime location. Don't miss out on the opportunity to make this stunning property yours! Schedule your tour today!
Sale Info
Listing Date: 02-17-2024
Sold Date: 03-25-2024
Aprox Days on Market:
1 month(s), 7 day(s)
Listing Sold:
1 month(s), 2 day(s) ago
Asking Price: $344,900
Selling Price: $344,900
Price Difference:
Same as list price
How Sold: $
Association Fees / Info
Hoa Fees: 330.00
Hoa Fee Includes: Street Lights
Hoa: Yes
Community Amenities: Walking Trail
Hoa Mandatory: 1
Bathroom Info
Halfbaths: 1
Full Baths Main Level: 1
Fullbaths: 2
Bedroom Info
Num Bedrooms On Main Level: 1
Bedrooms: Three
Building Info
Style: Craftsman
Basement: No/Not Applicable
Builder: Great Southern Homes
Foundations: Slab
Age Range: 1-5 Years
Roof: Architectural Shingles
Num Stories: Two
Year Built: 2020
Exterior Features
Exterior Features: Driveway - Concrete, Porch-Front, Porch-Screened, Tilt-Out Windows, Underground Irrigation, Vinyl Windows
Exterior Finish: Stone, Vinyl Siding
Financial
How Sold: Conventional
Gas Co: Fort Hill
Sold Price: $344,900
Transfer Fee: Yes
Transfer Fee Amount: 200.0
Original Price: $344,900
Price Per Acre: $90,763
Garage / Parking
Storage Space: Garage
Garage Capacity: 2
Garage Type: Attached Garage
Garage Capacity Range: Two
Interior Features
Interior Features: Ceiling Fan, Ceilings-Smooth, Connection - Washer, Countertops-Granite, Dryer Connection-Electric, Electric Garage Door, Garden Tub, Smoke Detector, Some 9' Ceilings, Walk-In Closet, Walk-In Shower
Appliances: Cooktop - Smooth, Dishwasher, Disposal, Microwave - Built in, Range/Oven-Electric, Refrigerator, Water Heater - Tankless
Floors: Carpet, Luxury Vinyl Plank, Vinyl
Lot Info
Lot: 28
Lot Description: Corner, Level
Acres: 0.38
Acreage Range: .25 to .49
Marina Info
Misc
Usda: Yes
Other Rooms Info
Beds: 3
Master Suite Features: Double Sink, Full Bath, Master on Main Level, Shower - Separate, Tub - Garden, Tub - Separate, Walk-In Closet
Property Info
Inside City Limits: Yes
Inside Subdivision: 1
Type Listing: Exclusive Right
Room Info
Specialty Rooms: Bonus Room
Room Count: 7
Sale / Lease Info
Sold Date: 2024-03-25T00:00:00
Ratio Close Price By List Price: $1
Sale Rent: For Sale
Sold Type: Co-Op Sale
Sqft Info
Sold Appr Above Grade Sqft: 2,078
Sold Approximate Sqft: 2,078
Sqft Range: 2000-2249
Sqft: 2,078
Tax Info
Tax Year: 2023
County Taxes: 4,790.19
Tax Rate: 6%
City Taxes: 1,899.92
Unit Info
Utilities / Hvac
Utilities On Site: Cable, Electric, Natural Gas, Public Sewer, Public Water, Telephone, Underground Utilities
Electricity Co: Duke Energ
Heating System: Heat Pump
Electricity: Electric company/co-op
Cool System: Heat Pump
Cable Co: VYVE
High Speed Internet: Yes
Water Co: Town of Pendleton
Water Sewer: Public Sewer
Waterfront / Water
Lake Front: No
Water: Public Water
Courtesy of Christopher Sherer of Monaghan Company Real Estate















 Recent Posts RSS
Recent Posts RSS
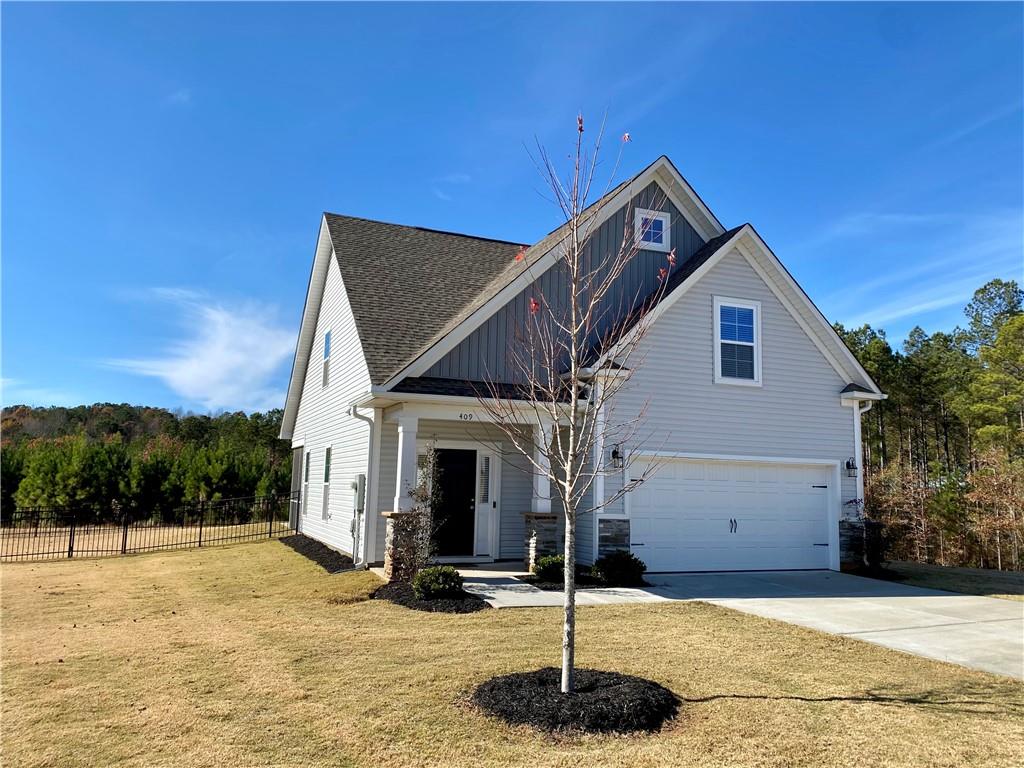
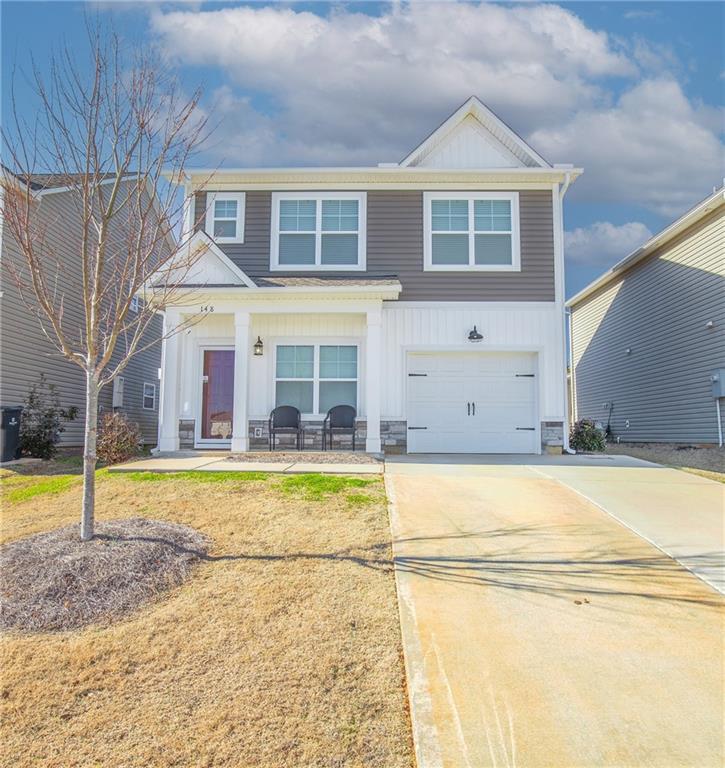
 MLS# 20270901
MLS# 20270901 