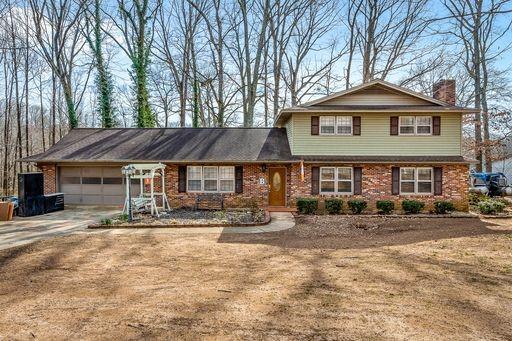Viewing Listing MLS# 20271411
Disclaimer: You are viewing area-wide MLS network search results, including properties not listed by Lorraine Harding Real Estate. Please see "courtesy of" by-line toward the bottom of each listing for the listing agent name and company.
Liberty, SC 29657
- 4Beds
- 2Full Baths
- N/AHalf Baths
- 2,287SqFt
- 1971Year Built
- 0.00Acres
- MLS# 20271411
- Residential
- Single Family
- Active
- Approx Time on Market2 months, 9 days
- Area304-Pickens County,sc
- CountyPickens
- SubdivisionLakewood Height
Overview
Welcome to the desirable town of Liberty where this spacious tri-level home with 4 bedrooms and 2 full baths offers the perfect combination of comfort and style! Nestled in a serene neighborhood, this home provides ample space for your family to thrive. As you step inside, you'll be greeted by the inviting ambiance of the living room, adorned with a charming masonry woodburning fireplace and a picturesque bay window, allowing natural light to flood the space. The heart of the home lies in the spacious kitchen and dining area, ideal for hosting gatherings and creating lasting memories.The primary bedroom, situated upstairs, offers a private retreat featuring multiple closets and a full bath complete with a walk-in tiled shower. The other 2 bedrooms, generously sized and sharing a well-appointed hall bath offer plenty of space, ensuring everyone has their own cozy haven to retreat to. Downstairs, the basement beckons with a versatile layout, including an additional bedroom, a large recreation room perfect for entertainment or a playroom, a convenient laundry room with access to the backyard, and a flexible space that could serve as a craft room, sewing room, office, or extra storagelet your imagination run wild! Step outside onto the beautiful screened porch, where you can savor your morning coffee or unwind in the evening while enjoying the tranquil surroundings. Plus, with a 2-car detached garage boasting a workshop area, your DIY projects will have a dedicated space to flourish. This property truly embodies the essence of modern living, offering comfort, functionality, and style in every corner. New 30 year architectural roof was just installed in 2021. The neighborhood offers a tennis court and community pond, but guess what there are no HOA dues! Don't miss the opportunity to make this your forever homeschedule a viewing today and prepare to embark on a new chapter of exceptional living!
Association Fees / Info
Hoa: No
Community Amenities: Common Area, Other - See Remarks, Pets Allowed, Tennis
Bathroom Info
Fullbaths: 2
Bedroom Info
Bedrooms In Basement: 1
Bedrooms: Four
Building Info
Style: Other - See Remarks
Basement: Ceilings - Blown, Ceilings - Smooth, Cooled, Finished, Heated, Inside Entrance, Walkout, Yes
Foundations: Basement, Crawl Space, Slab
Age Range: Over 50 Years
Roof: Architectural Shingles
Num Stories: One and a Half
Year Built: 1971
Exterior Features
Exterior Features: Driveway - Concrete, Insulated Windows, Porch-Screened, Tilt-Out Windows, Vinyl Windows
Exterior Finish: Brick, Vinyl Siding
Financial
Transfer Fee: No
Original Price: $347,000
Garage / Parking
Storage Space: Basement, Floored Attic, Garage
Garage Capacity: 2
Garage Type: Detached Garage
Garage Capacity Range: Two
Interior Features
Interior Features: Attic Stairs-Disappearing, Blinds, Cable TV Available, Ceiling Fan, Ceilings-Blown, Ceilings-Smooth, Connection - Dishwasher, Connection - Ice Maker, Connection - Washer, Countertops-Laminate, Dryer Connection-Electric, Electric Garage Door, Fireplace, Smoke Detector, Sump Pump, Walk-In Shower, Washer Connection
Appliances: Cooktop - Smooth, Dishwasher, Dryer, Microwave - Built in, Range/Oven-Electric, Refrigerator, Washer, Water Heater - Electric
Floors: Carpet, Ceramic Tile, Laminate, Vinyl
Lot Info
Lot Description: Gentle Slope, Shade Trees
Acres: 0.00
Acreage Range: .25 to .49
Marina Info
Misc
Other Rooms Info
Beds: 4
Master Suite Features: Full Bath, Shower Only
Property Info
Inside City Limits: Yes
Inside Subdivision: 1
Type Listing: Exclusive Right
Room Info
Specialty Rooms: Breakfast Area, Laundry Room, Recreation Room
Sale / Lease Info
Sale Rent: For Sale
Sqft Info
Sqft Range: 2250-2499
Sqft: 2,287
Tax Info
Tax Year: 2023
Tax Rate: 4%
City Taxes: 881.55
Unit Info
Utilities / Hvac
Electricity Co: Duke Energ
Heating System: Electricity, Heat Pump, More Than One Type
Cool System: Heat Pump
High Speed Internet: Yes
Water Co: Easley Central
Water Sewer: Public Sewer
Waterfront / Water
Lake Front: No
Water: Public Water
Courtesy of Kimberly McCracken of Western Upstate Keller William















 Recent Posts RSS
Recent Posts RSS
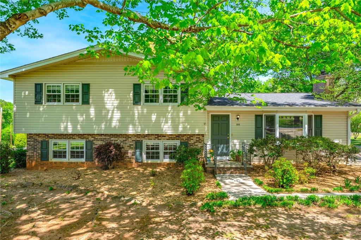
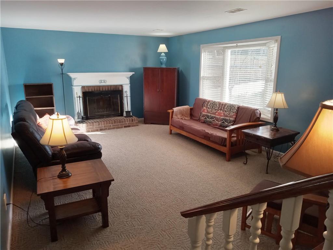
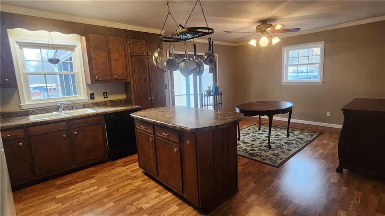
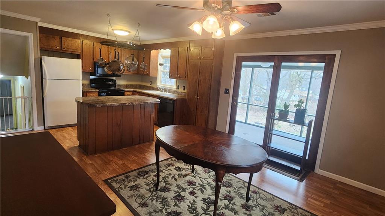
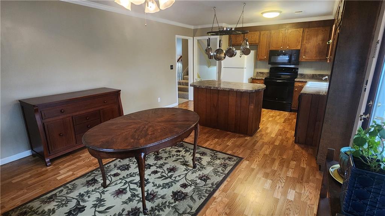
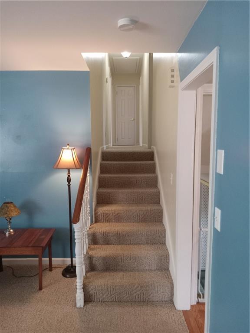
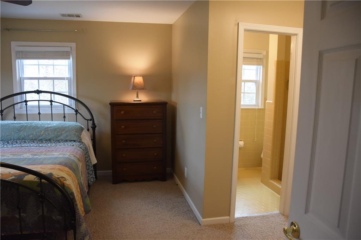
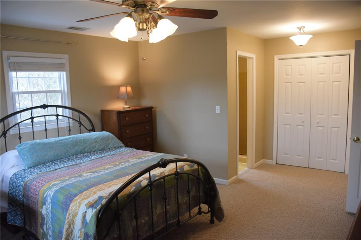
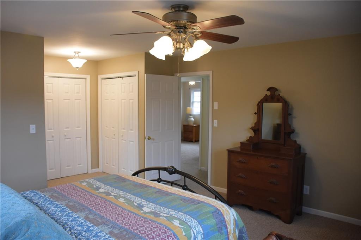
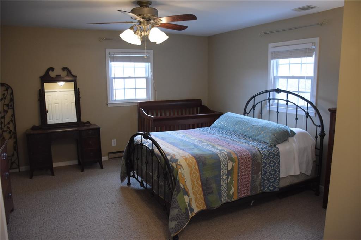
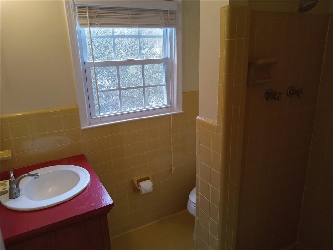
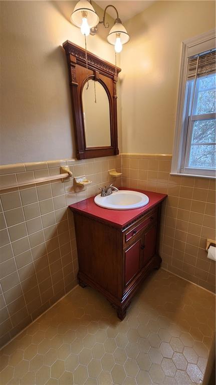
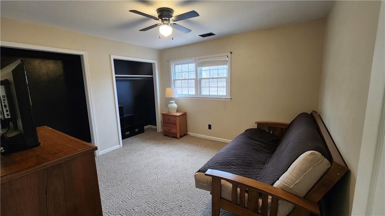
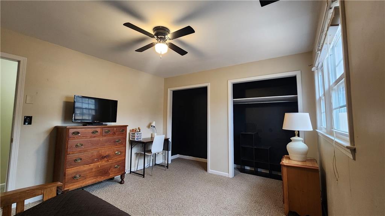
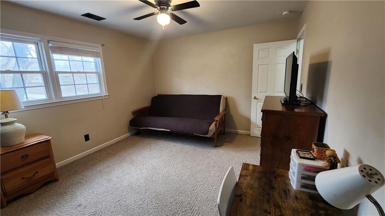
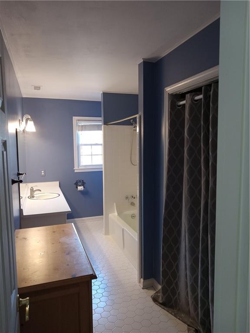
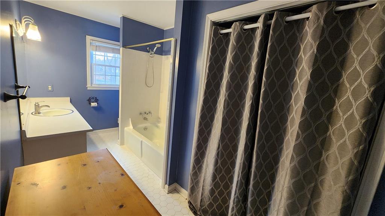
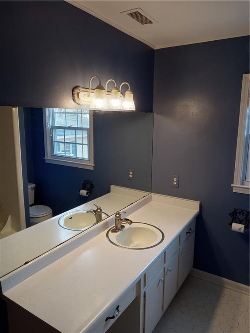
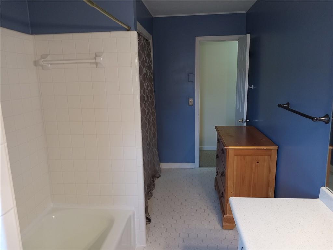
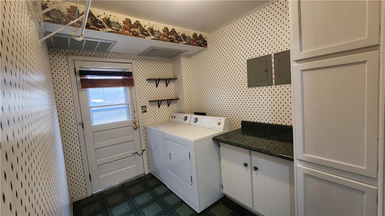
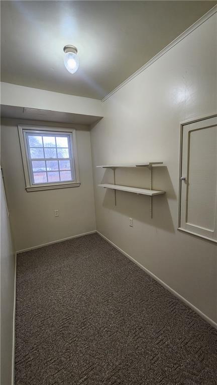
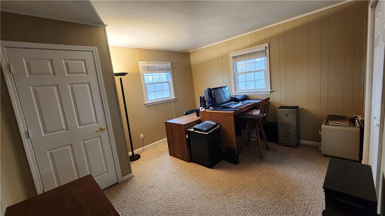
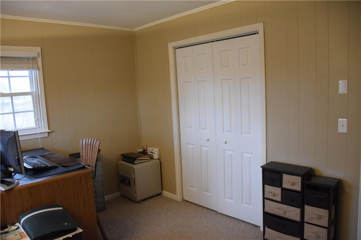
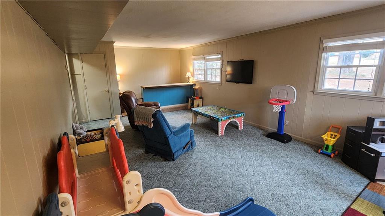
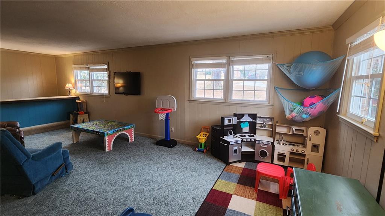
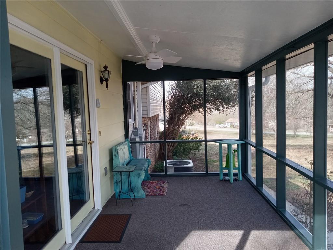
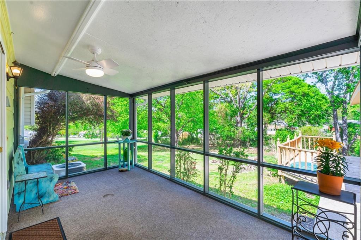
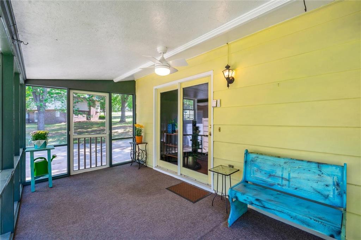
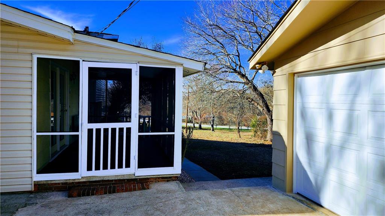
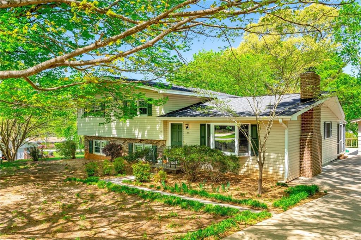
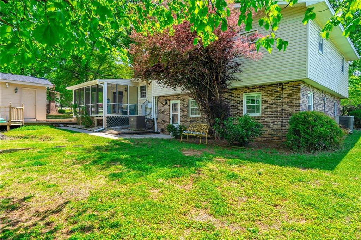
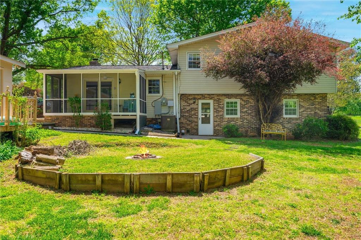
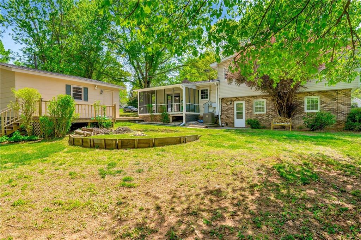
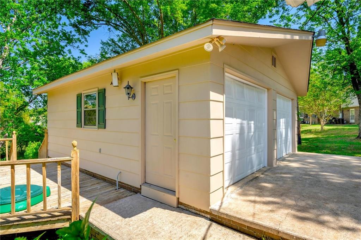
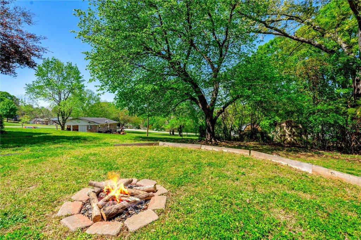
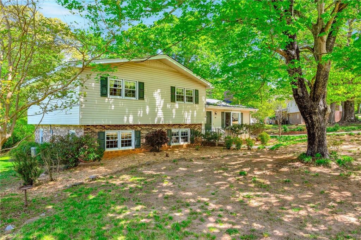
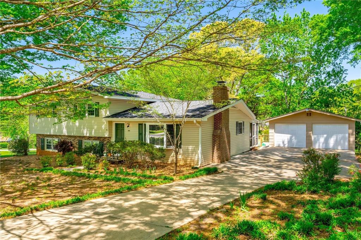
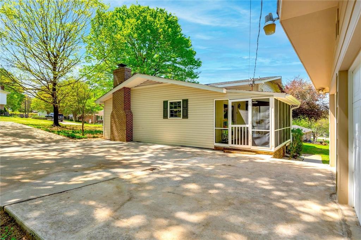
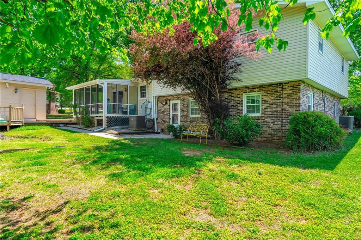
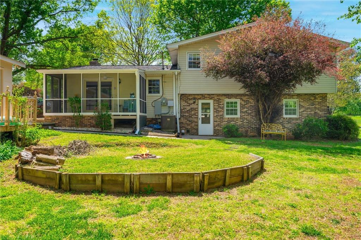
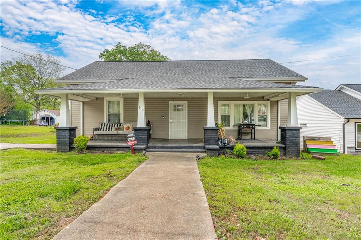
 MLS# 20273626
MLS# 20273626 