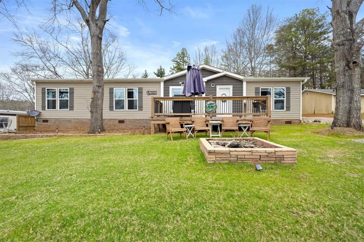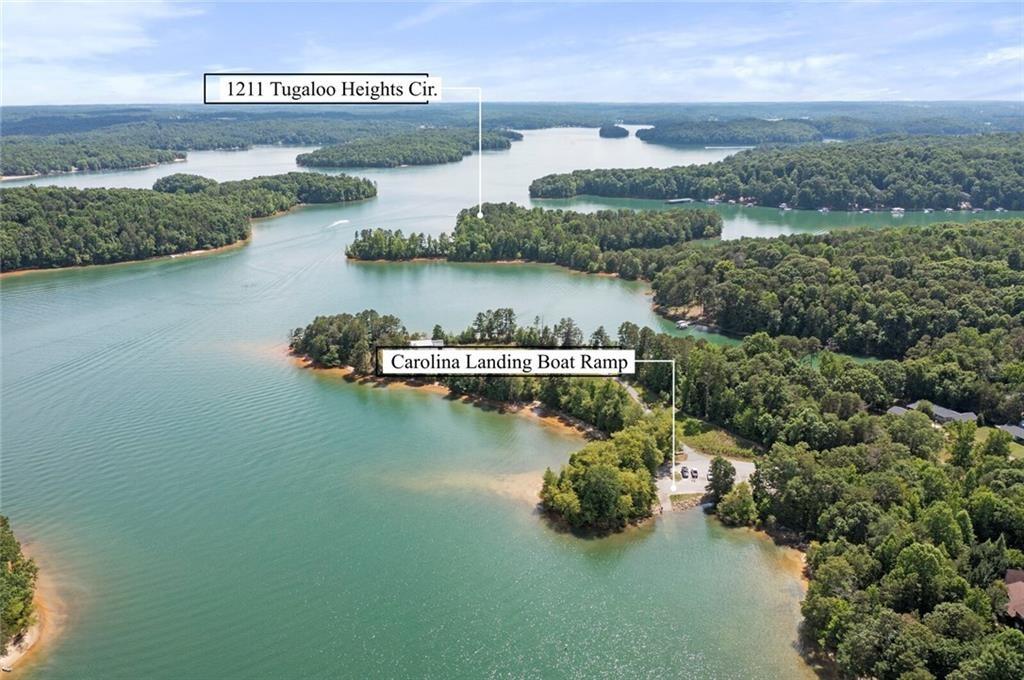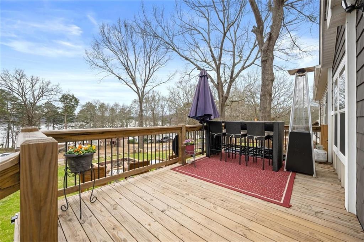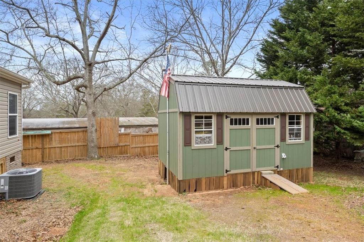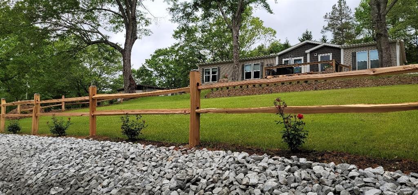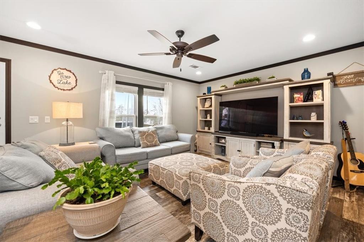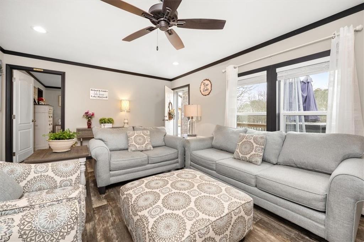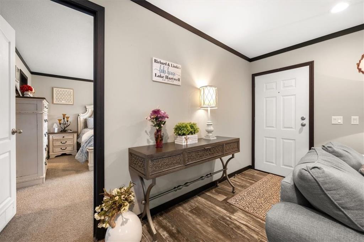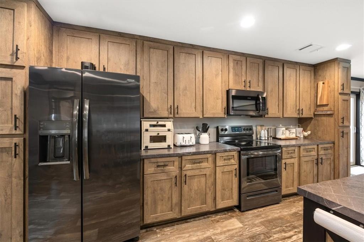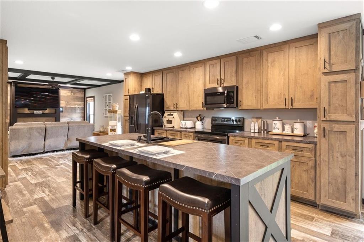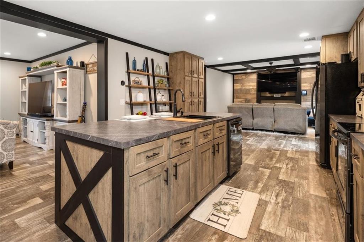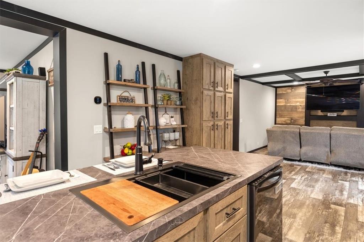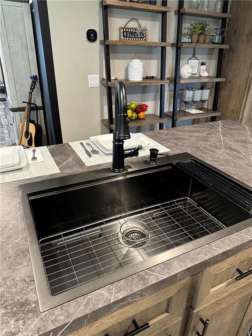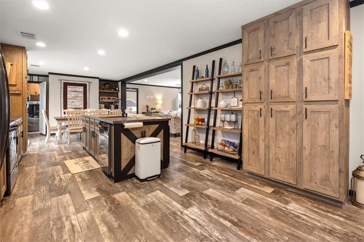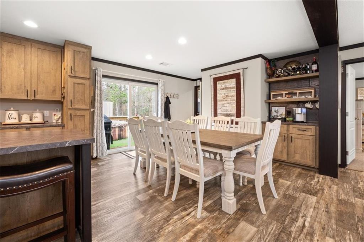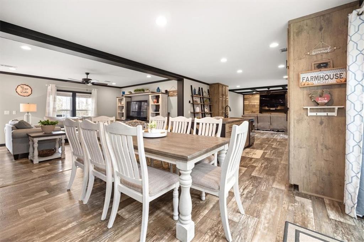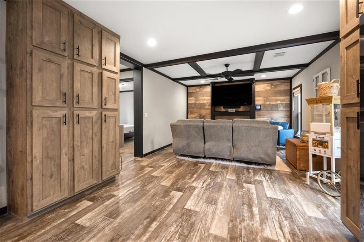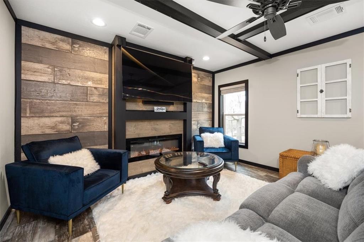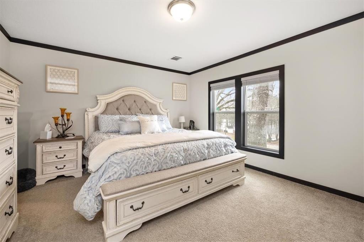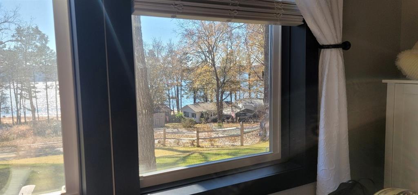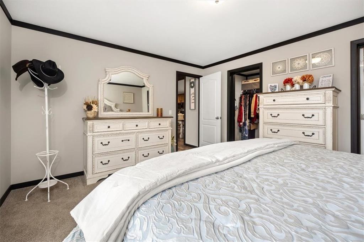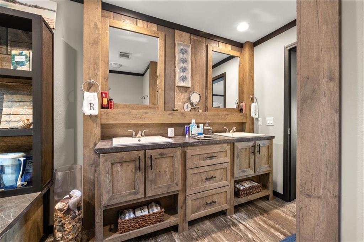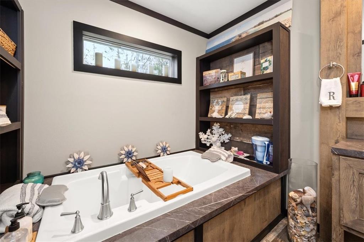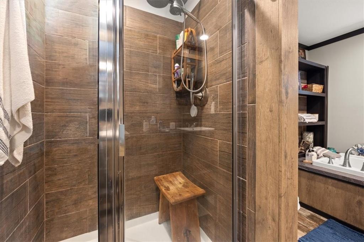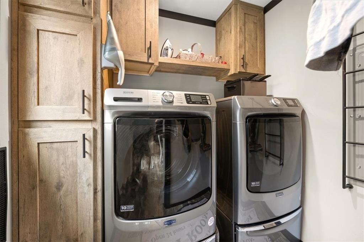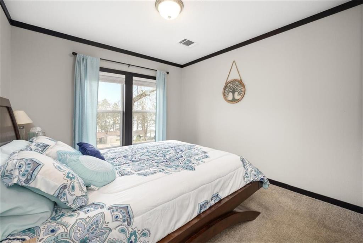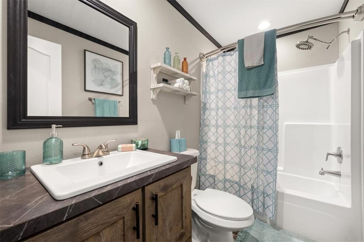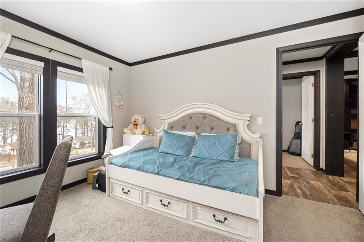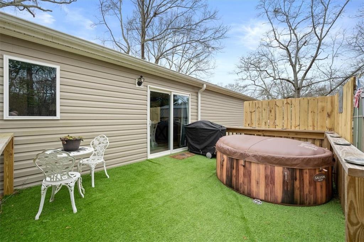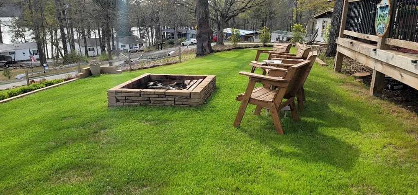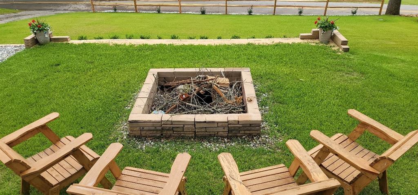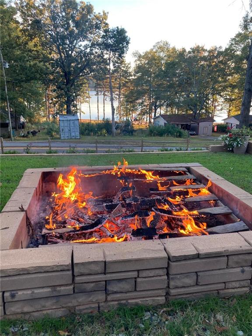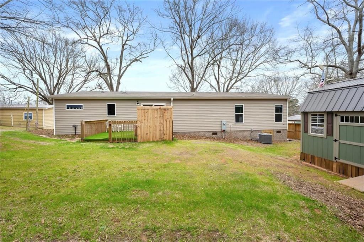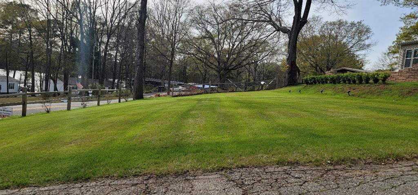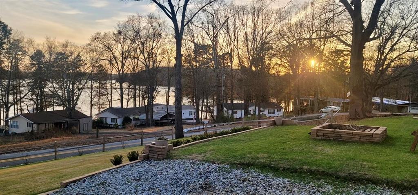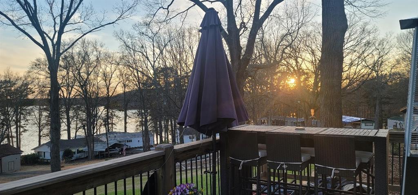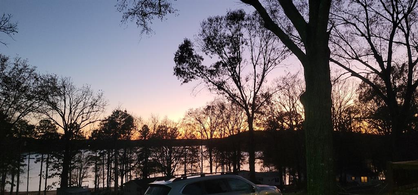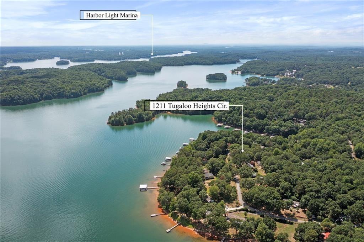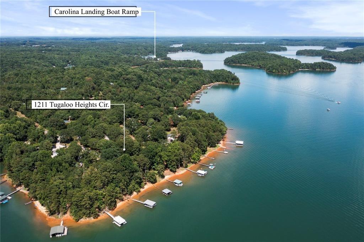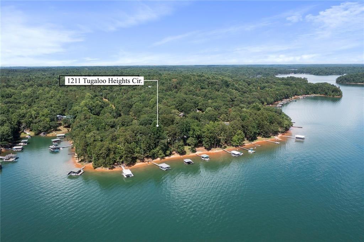Viewing Listing MLS# 20271437
Disclaimer: You are viewing area-wide MLS network search results, including properties not listed by Lorraine Harding Real Estate. Please see "courtesy of" by-line toward the bottom of each listing for the listing agent name and company.
Fair Play, SC 29643
- 3Beds
- 2Full Baths
- N/AHalf Baths
- 1,670SqFt
- 2022Year Built
- 0.49Acres
- MLS# 20271437
- Residential
- Mobile Home w/ Land
- Active
- Approx Time on Market2 months, 12 days
- Area206-Oconee County,sc
- CountyOconee
- SubdivisionTugaloo Heights
Overview
Welcome home to 1211 Tugaloo Heights Cir, your quiet little paradise with panoramic Lake Hartwell Views. The current owners purchased the new home in 2022, & have invested in every improvement possible, making it just perfect for the future owner. The outdoor space of one-half acre has been completely revamped. Numerous loads of fill dirt were brought in, compacted, & covered in fresh Bermuda sod. A retaining wall built of decorative rock & a large fire pit were added to the front yard. This created a terrace overlooking the lake for a very comfortable outdoor living space. A picturesque split-rail fence was built along the front of the property, & is lined with rose bushes. The landscaping is now top-notch. The roses, osmanthus, & so many perennials were carefully selected to add beauty & fragrance in every direction. At night, you will enjoy the variation of color with new landscape lighting in place. The private backyard has a hot tub that conveys the sale, along with an adorable brand-new 10x16 shed with 100 amp electrical service. Gutters were added to the home & rock-lined drainage, giving maintenance-free water diversion for the future owners. The interior of the home is beautifully furnished. The sellers are willing to sell most of the furniture & decor to the new owner. The original kitchen sink & faucet have been upgraded to a much deeper, black metal sink with removable dividers. This immaculate home, 1670 sqft, is in showroom condition. There are so many great features, including an additional living room that could be a cool game/rec room, a tiled shower, double sinks & large soaking tub in the primary bathroom, a focal point electric fireplace in the family room, Low E windows for energy efficiency, FHA permanent foundation with a brick foundation, & sliding doors to access the private backyard with a privacy fence & hot tub. Outside, your living space is extended to the great outdoors. Sit on your front deck, take in the sounds & views of Lake Hartwell, & enjoy the breeze under the shade trees. Harbor Light Marina is very close, & two public boat landings are just around the corner. Access to I-85 is a few minutes away, Greenville less than 1 hour & Atlanta 1.5 hrs. This home is great for a weekend retreat, summer home, or full-time, low-maintenance living. This is not your typical modular home. This model is top of the line, constructed with 2x6 exterior walls, 2x4 interior walls & 1/2"" sheetrock throughout. All other details throughout are also very nice quality, come see for yourself! Short-term rentals are allowed.
Association Fees / Info
Hoa: No
Bathroom Info
Full Baths Main Level: 2
Fullbaths: 2
Bedroom Info
Num Bedrooms On Main Level: 3
Bedrooms: Three
Building Info
Style: Mobile Home - Doublewide
Basement: No/Not Applicable
Foundations: Crawl Space
Age Range: 1-5 Years
Roof: Architectural Shingles
Num Stories: One
Year Built: 2022
Exterior Features
Exterior Features: Deck, Driveway - Asphalt, Driveway - Other, Glass Door, Hot Tub/Spa, Landscape Lighting, Porch-Front, Tilt-Out Windows, Vinyl Windows
Exterior Finish: Vinyl Siding
Financial
Transfer Fee: No
Original Price: $309,000
Price Per Acre: $61,204
Garage / Parking
Storage Space: Outbuildings
Garage Type: None
Garage Capacity Range: None
Interior Features
Interior Features: Blinds, Built-In Bookcases, Ceiling Fan, Ceilings-Smooth, Connection - Washer, Dryer Connection-Electric, Fireplace, Fireplace-Gas Connection, Smoke Detector, Walk-In Closet, Walk-In Shower, Washer Connection
Appliances: Dishwasher, Microwave - Built in, Range/Oven-Electric, Refrigerator, Water Heater - Electric
Floors: Carpet, Luxury Vinyl Plank
Lot Info
Lot: 88&89
Lot Description: Shade Trees, Water View
Acres: 0.49
Acreage Range: .25 to .49
Marina Info
Misc
Usda: Yes
Other Rooms Info
Beds: 3
Master Suite Features: Double Sink, Full Bath, Master on Main Level, Shower - Separate, Tub - Garden, Tub - Separate, Walk-In Closet
Property Info
Type Listing: Exclusive Right
Room Info
Specialty Rooms: Formal Living Room, Laundry Room, Living/Dining Combination
Room Count: 6
Sale / Lease Info
Sale Rent: For Sale
Sqft Info
Sqft Range: 1500-1749
Sqft: 1,670
Tax Info
Unit Info
Utilities / Hvac
Utilities On Site: Electric, Public Water
Electricity Co: Blue Ridge
Heating System: Central Electric, Other - See Remarks
Cool System: Central Electric
High Speed Internet: ,No,
Water Co: Tugaloo
Water Sewer: Septic Tank
Waterfront / Water
Lake: Hartwell
Lake Front: Interior Lot
Water: Public Water
Courtesy of Kylie Murphree of Keller Williams Seneca















 Recent Posts RSS
Recent Posts RSS
