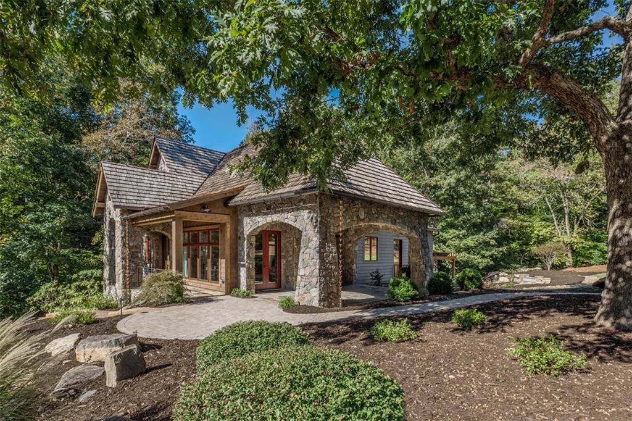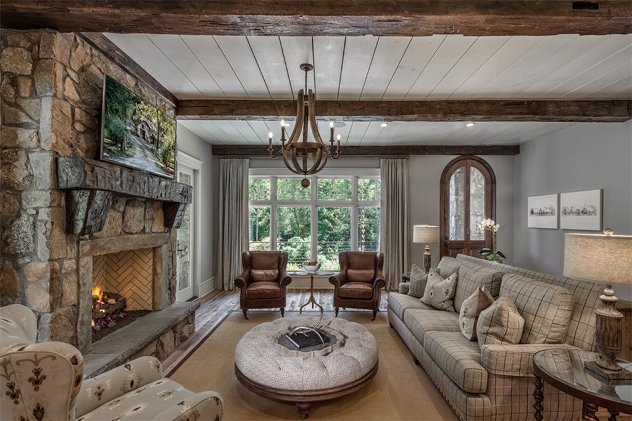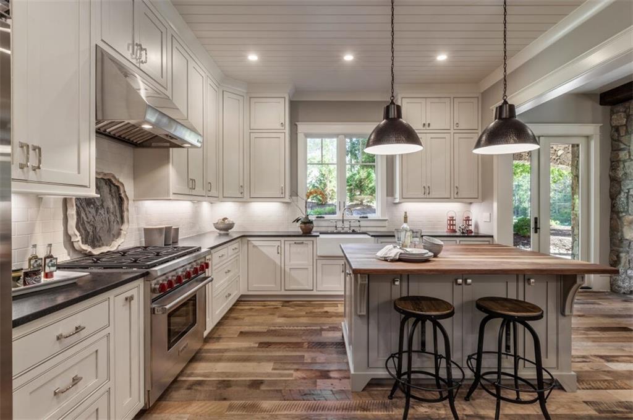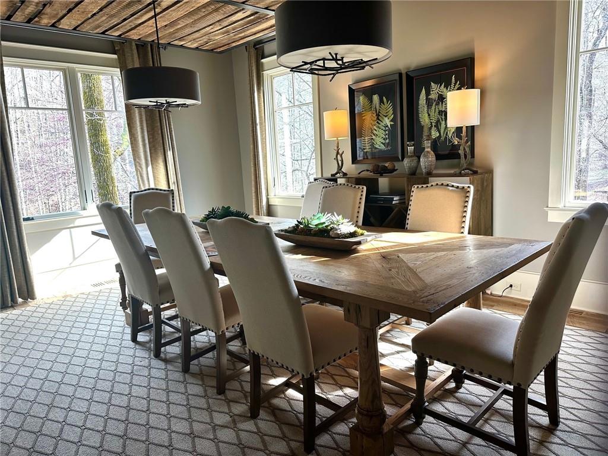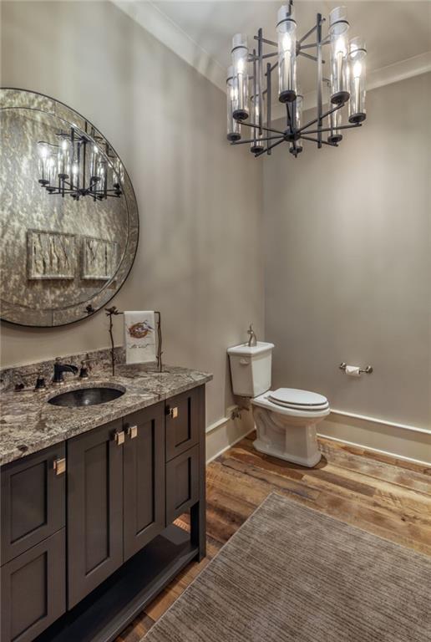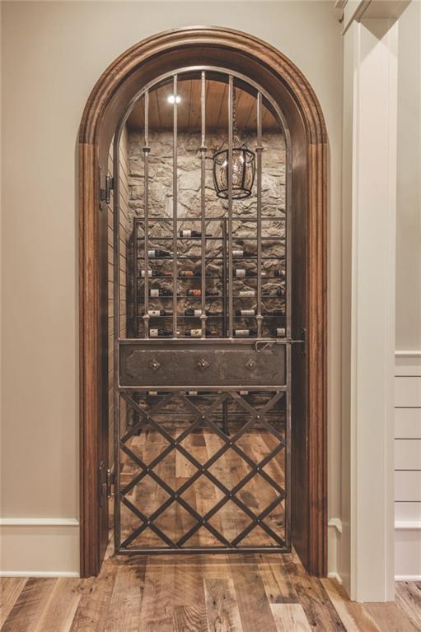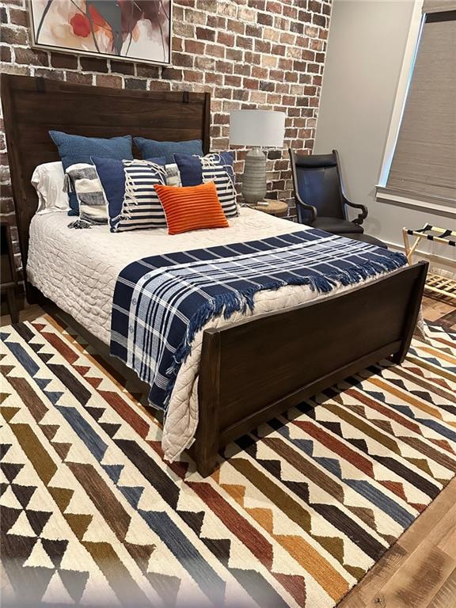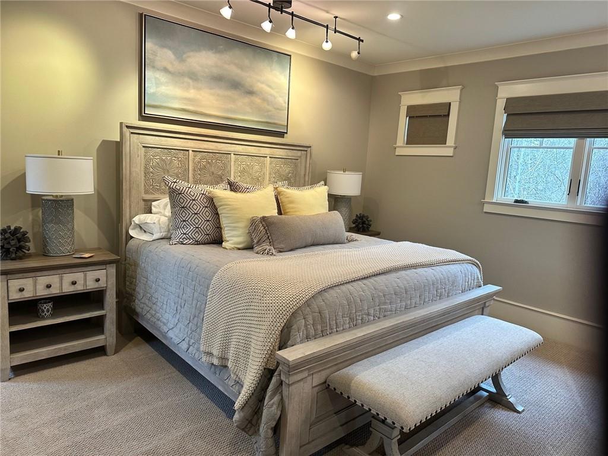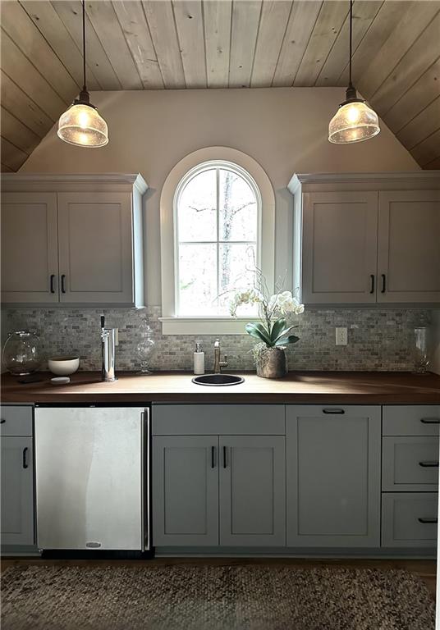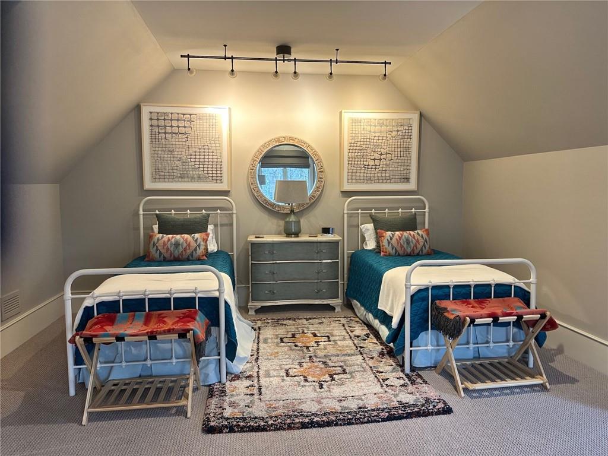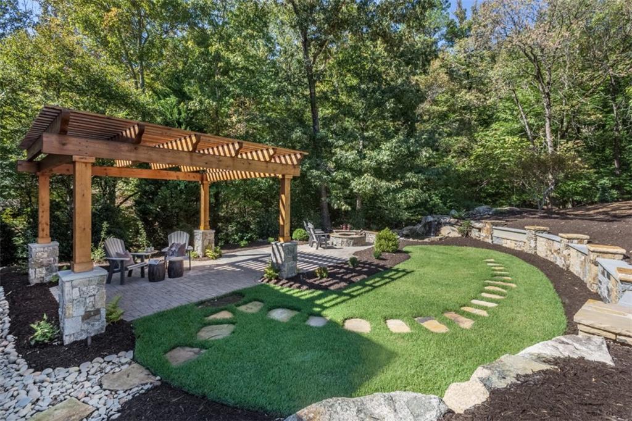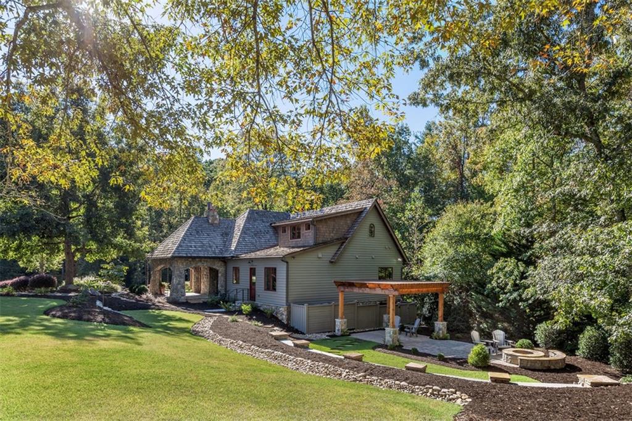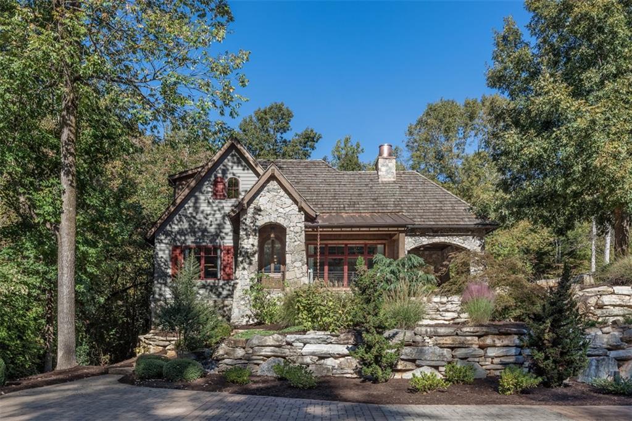Viewing Listing MLS# 20271799
Disclaimer: You are viewing area-wide MLS network search results, including properties not listed by Lorraine Harding Real Estate. Please see "courtesy of" by-line toward the bottom of each listing for the listing agent name and company.
Six Mile, SC 29682
- 2Beds
- 2Full Baths
- 1Half Baths
- 2,750SqFt
- 2015Year Built
- 1.00Acres
- MLS# 20271799
- Residential
- Single Family
- Active
- Approx Time on Market1 month, 10 days
- Area302-Pickens County,sc
- CountyPickens
- SubdivisionN/A
Overview
Welcome to luxury country living at its finest! Nestled within minutes of Lake Keowee, this exceptional stone cottage stands as a testament to meticulous craftsmanship and timeless elegance. Crafted by the esteemed Dillard-Jones Builders, renowned as the pinnacle of luxury custom homebuilding in North and South Carolina, and adorned with interiors by Tribus Interior Design, this nearly new, never-lived-in residence awaits its discerning new owner. With no HOA or restrictions and boasting a turn-key offering, including furnishings, this home presents an enticing opportunity for those seeking a luxurious retreat for a personal residence or a lucrative venture in the realm of AirBnB. Constructed in 2015, this home has only served as a Design/Build Center for Dillard-Jones Builders, attesting to its pristine condition and unparalleled quality. Conveniently located mere minutes from the pristine lakes of Keowee and Jocassee, and within easy reach of the charming towns of Pickens, Seneca, Salem and Clemson as well as the vibrant hub of Greenville,Upon entering, you'll be enveloped in an ambiance of warmth and intimacy, accentuated by luxury finishes and thoughtful design touches throughout. The heart of the home unfolds into an open floorplan, where the gourmet kitchen beckons with its inviting aura. Adorned with top-of-the-line appliances including a Wolf gas range, stainless steel appliances, and a wine chiller, alongside honed granite countertops, culinary excellence is effortlessly achieved. Wine aficionados will delight in the dedicated wine/tasting room on the main floor, adding an extra layer of sophistication to your entertaining endeavors.The main level further features an intimate master bedroom, complete with a private bath, ensuring ultimate comfort and privacy. Ascend to the upper level, where an expansive bedroom/guest suite awaits, boasting a kitchenette and a spacious private bath, offering unparalleled accommodations for guests or perhaps a second master retreat. Additionally, the generously proportioned bonus room upstairs doubles as a versatile space, currently utilized as an additional guest bedroom suite with a cozy sitting area,. Step outside onto the inviting covered patio, where alfresco dining and relaxation await amidst the breathtaking backdrop of the surrounding landscape. Venture a few steps further, and you'll discover a sprawling arbor, a mesmerizing firepit, and a meticulously landscaped water feature, providing the perfect setting for intimate outdoor gatherings or tranquil evenings under the starlit sky.Every adventure beckons from your doorstep, seize this extraordinary opportunity to make this unparalleled retreat your own.
Association Fees / Info
Hoa Fees: NONE
Hoa Fee Includes: Not Applicable
Hoa: No
Bathroom Info
Halfbaths: 1
Full Baths Main Level: 1
Fullbaths: 2
Bedroom Info
Num Bedrooms On Main Level: 1
Bedrooms: Two
Building Info
Style: Other - See Remarks
Basement: No/Not Applicable
Builder: Dillard-Jones Builders LLC
Foundations: Crawl Space
Age Range: 6-10 Years
Roof: Wood Shingles/Shakes
Num Stories: Two
Year Built: 2015
Exterior Features
Exterior Features: Driveway - Asphalt, Insulated Windows, Landscape Lighting, Patio, Porch-Front, Porch-Other, Underground Irrigation
Exterior Finish: Other, Stone
Financial
Transfer Fee: No
Original Price: $1,795,000
Price Per Acre: $16,950
Garage / Parking
Storage Space: Not Applicable
Garage Type: None
Garage Capacity Range: None
Interior Features
Interior Features: Connection - Dishwasher, Connection - Ice Maker, Connection - Washer, Countertops-Granite, Dryer Connection-Electric, Fireplace, Gas Logs, Smoke Detector, Some 9' Ceilings, Walk-In Closet, Walk-In Shower, Washer Connection, Wet Bar
Appliances: Dishwasher, Gas Stove, Ice Machine, Microwave - Built in, Washer, Water Heater - Electric, Wine Cooler
Floors: Carpet, Hardwood
Lot Info
Lot Description: Trees - Mixed, Gentle Slope
Acres: 1.00
Acreage Range: 1-3.99
Marina Info
Misc
Other Rooms Info
Beds: 2
Master Suite Features: Full Bath, Master on Main Level, Walk-In Closet
Property Info
Type Listing: Exclusive Right
Room Info
Specialty Rooms: Bonus Room, Laundry Room, Other - See Remarks, Recreation Room
Room Count: 10
Sale / Lease Info
Sale Rent: For Sale
Sqft Info
Sqft Range: 2750-2999
Sqft: 2,750
Tax Info
Tax Year: 2023
County Taxes: 6277.47
Tax Rate: 6%
Unit Info
Utilities / Hvac
Utilities On Site: Electric, Propane Gas, Septic, Telephone, Well Water
Heating System: Central Electric, Forced Air, Heat Pump, Multizoned, Propane Gas
Electricity: Electric company/co-op
Cool System: Central Electric, Central Forced, Heat Pump
High Speed Internet: ,No,
Water Sewer: Septic Tank
Waterfront / Water
Lake Front: No
Lake Features: Not Applicable
Water: Water Well
Courtesy of Debra Owensby Minnick of Blackstream International Re (grv)















 Recent Posts RSS
Recent Posts RSS
