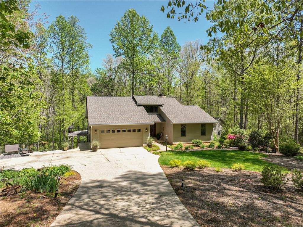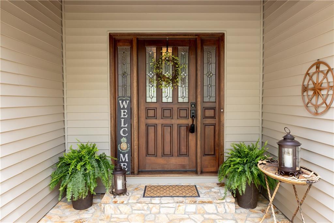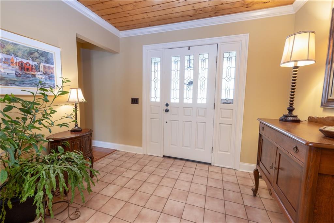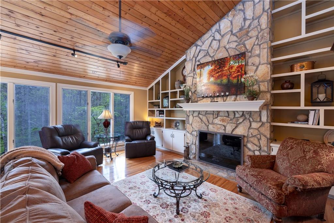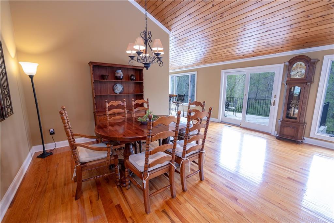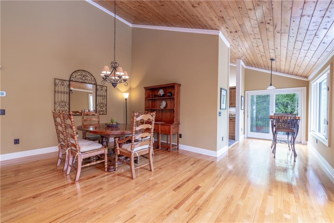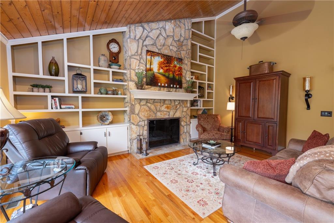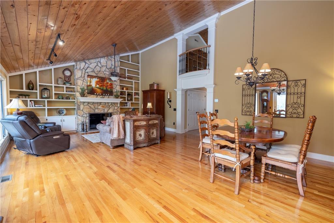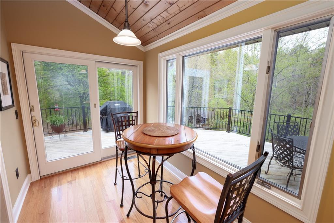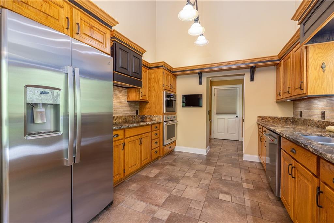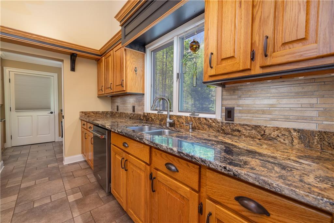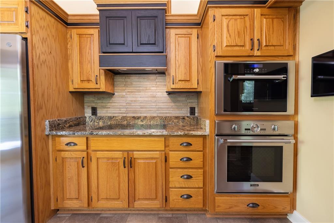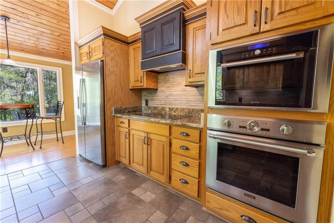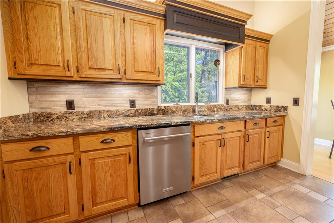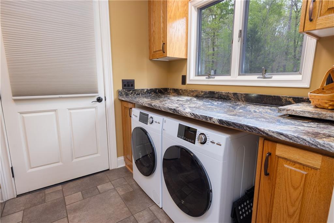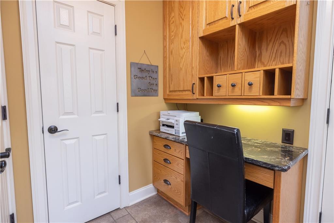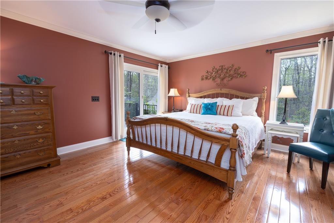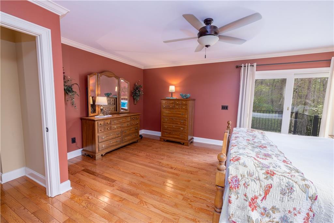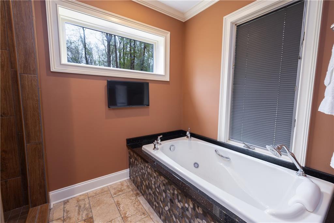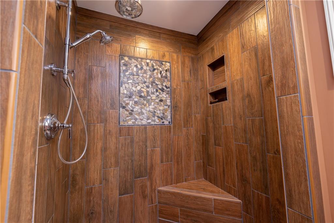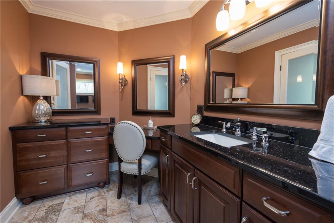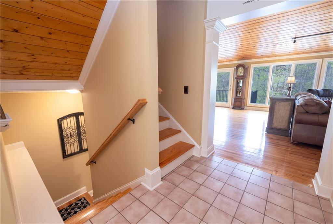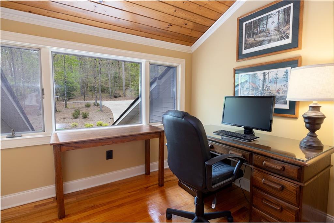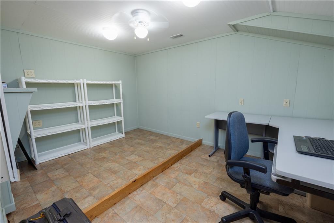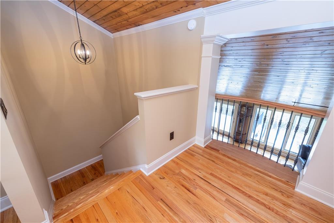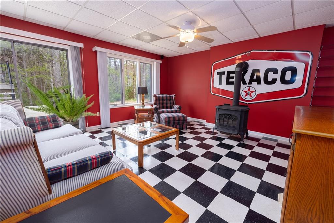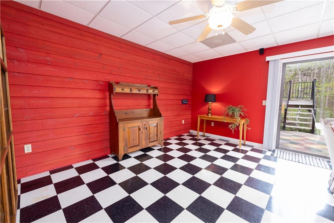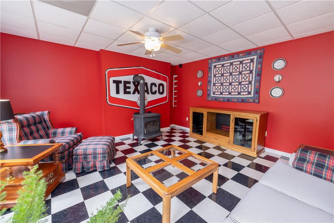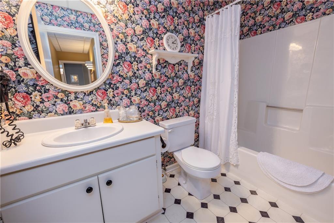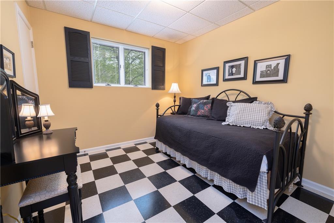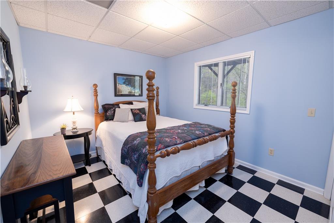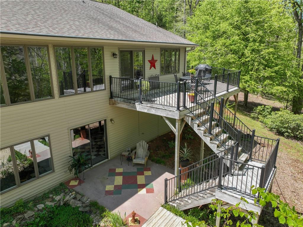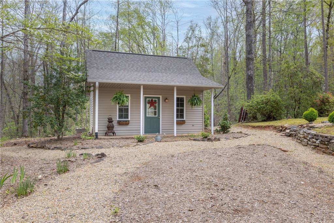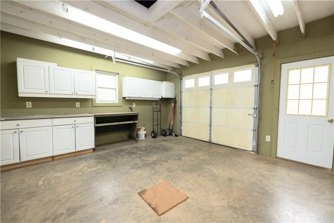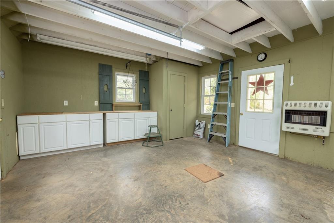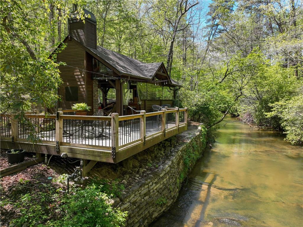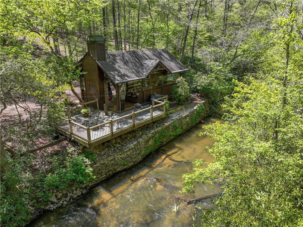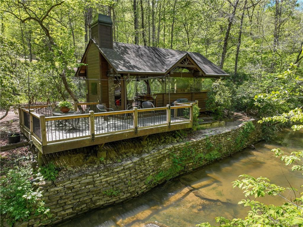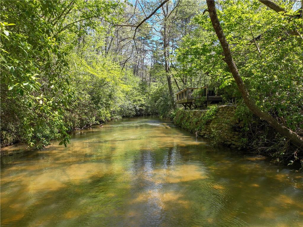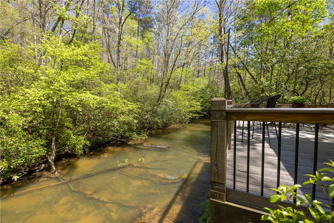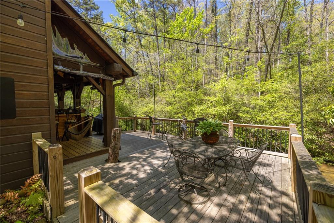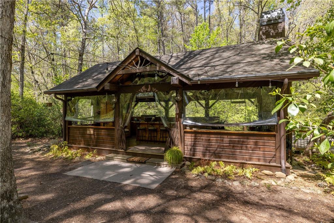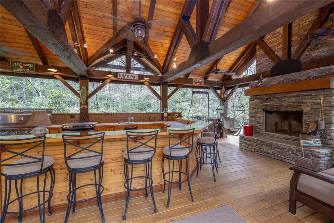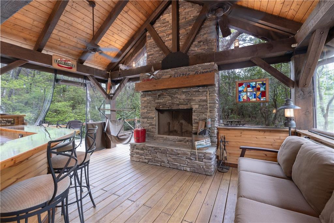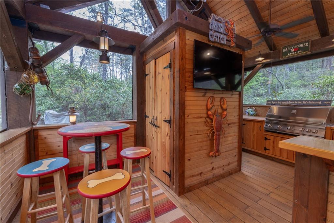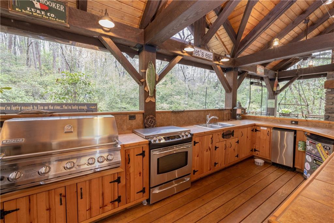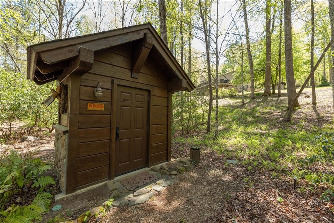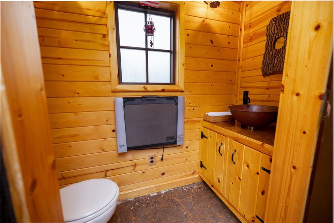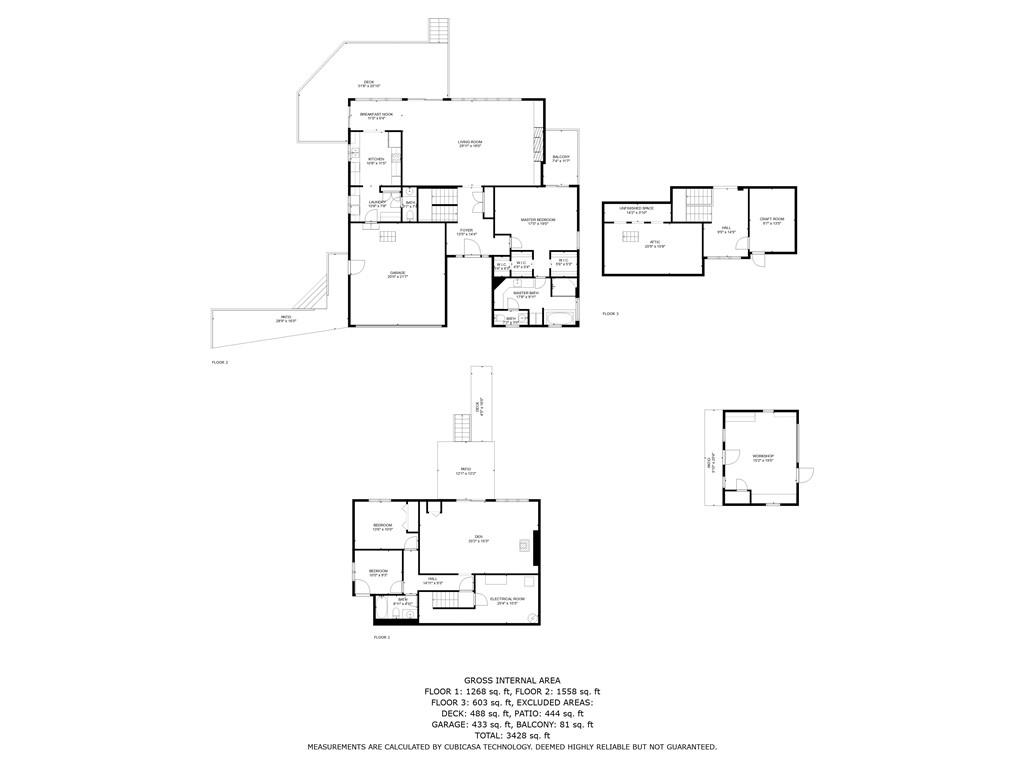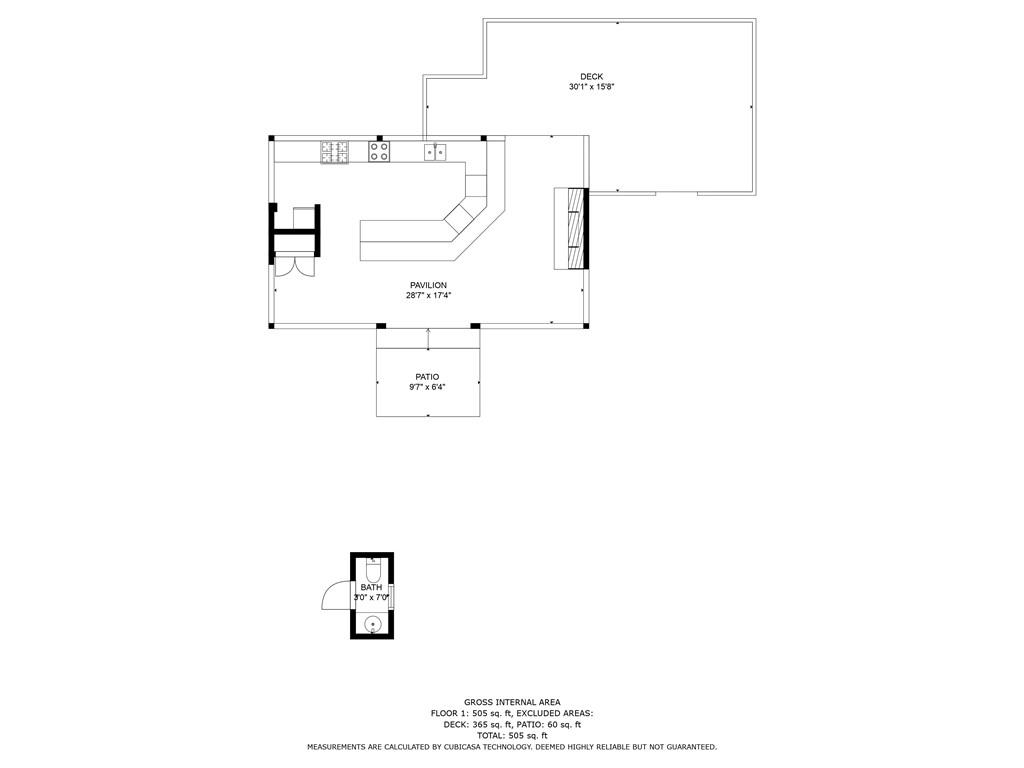Viewing Listing MLS# 20271818
Disclaimer: You are viewing area-wide MLS network search results, including properties not listed by Lorraine Harding Real Estate. Please see "courtesy of" by-line toward the bottom of each listing for the listing agent name and company.
Salem, SC 29676
- 3Beds
- 2Full Baths
- 1Half Baths
- 3,500SqFt
- 1989Year Built
- 7.53Acres
- MLS# 20271818
- Residential
- Single Family
- Active
- Approx Time on Market11 days
- Area205-Oconee County,sc
- CountyOconee
- SubdivisionTwin Rivers
Overview
Are you in search of a private haven for your new home in beautiful Upstate, South Carolina? Look no further! This impressive riverfront home offers a unique blend of casual luxury, outdoor entertainment space, and unparalleled privacy. Situated on 7.7 wooded acres along the picturesque Little River, the 3000 sq ft home features 3 bedrooms and 2.5 baths. The main level boasts a stunning great room with floor-to-ceiling windows, hardwood floors and a stone fireplace. The kitchen, beautifully updated with granite counters and stainless appliances, adjoins the breakfast nook and dining room, both opening onto an expansive private deck. A perfect space for entertaining amidst the ever-changing beauty of native flora throughout the year. The spacious owners en-suite features a private deck, dual walk-in closets, and a lavish updated master bath. This charming home features a loft room with a balcony overlooking the great room, perfect for an office or additional bedroom. Enjoy a birds eye view of the wooded property through a large picture window. The adjacent flex room is ideal for crafting and extra storage. This residence offers storage aplenty in all areas. On the lower level you will find another spacious family room, 2 bedrooms, a full bath and access to the river boardwalk. This back vista also offers a detached, cottage-style heated workshop/garage, affording endless possibilities for the new owners. The boardwalk or cart path leads you to a captivating entertainment pavilion, constructed in post-and-beam style, next to the tranquil Little River. This 540 sq ft pavilion boasts a fully-equipped kitchen, a wraparound bar, a gorgeous wood burning fireplace as well as an overhead radiant heater and large deck. The perfect spot for year-round outdoor enjoyment in a peaceful setting. Additionally, the property is equipped with a fully automated generator, ensuring peace of mind in the event of a power outage. Explore nearby hiking trails, waterfalls, and local or mountain towns with easy access to lakes Jocassee, Keowee and Hartwell. Plus, you can tube or kayak from your own backyard! Escape the ordinary and make this unique property your own private haven. Schedule your viewing today to experience the unparalleled beauty and peaceful ambiance that Little River has to offer.
Association Fees / Info
Hoa Fees: 35
Hoa Fee Includes: Other - See Remarks
Hoa: Yes
Hoa Mandatory: 1
Bathroom Info
Halfbaths: 1
Num of Baths In Basement: 1
Full Baths Main Level: 1
Fullbaths: 2
Bedroom Info
Bedrooms In Basement: 2
Num Bedrooms On Main Level: 1
Bedrooms: Three
Building Info
Style: Traditional
Basement: Cooled, Finished, Full, Heated, Inside Entrance, Walkout
Foundations: Basement
Age Range: 31-50 Years
Roof: Architectural Shingles
Num Stories: Three or more
Year Built: 1989
Exterior Features
Exterior Features: Bay Window, Deck, Driveway - Concrete, Glass Door, Grill - Gas, Insulated Windows, Landscape Lighting, Outdoor Kitchen, Patio, Satellite Dish, Some Storm Doors, Some Storm Windows
Exterior Finish: Vinyl Siding
Financial
Gas Co: Amerigas
Transfer Fee: No
Original Price: $1,200,000
Price Per Acre: $15,936
Garage / Parking
Storage Space: Garage, Outbuildings
Garage Capacity: 2
Garage Type: Attached Garage
Garage Capacity Range: Two
Interior Features
Interior Features: Alarm System-Owned, Attic Stairs-Disappearing, Attic Stairs-Permanent, Blinds, Ceiling Fan, Connection - Dishwasher, Connection - Ice Maker, Connection - Washer, Countertops-Granite, Dryer Connection-Electric, Fireplace, Fireplace-Gas Connection, Gas Logs, Jetted Tub, Laundry Room Sink, Walk-In Closet, Walk-In Shower, Washer Connection
Appliances: Convection Oven, Cooktop - Smooth, Dishwasher, Double Ovens, Microwave - Built in, Range/Oven-Electric, Refrigerator, Washer, Water Heater - Electric
Floors: Hardwood
Lot Info
Lot: 11
Acres: 7.53
Acreage Range: 5-10
Marina Info
Misc
Horses Allowed: Yes
Other Rooms Info
Beds: 3
Master Suite Features: Double Sink, Dressing Room, Full Bath, Shower - Separate, Tub - Jetted, Walk-In Closet
Property Info
Inside Subdivision: 1
Type Listing: Exclusive Right
Room Info
Room Count: 15
Sale / Lease Info
Sale Rent: For Sale
Sqft Info
Basement Unfinished Sq Ft: 269
Basement Finished Sq Ft: 1268
Sqft Range: 3000-3249
Sqft: 3,500
Tax Info
Tax Year: 2023
County Taxes: 489.07
Tax Rate: 4%
Unit Info
Utilities / Hvac
Utilities On Site: Electric, Propane Gas, Septic, Telephone, Underground Utilities
Electricity Co: Blue Ridge
Heating System: Heat Pump, Propane Gas, Wood
Electricity: Electric company/co-op, Generator
Cool System: Heat Pump
High Speed Internet: ,No,
Water Co: Salem
Water Sewer: Septic Tank
Waterfront / Water
Water Frontage Ft: 402
Lake Front: No
Water: Public Water
Courtesy of Richard Long of Real Broker, Llc (greenville)















 Recent Posts RSS
Recent Posts RSS
