Viewing Listing MLS# 20271850
Disclaimer: You are viewing area-wide MLS network search results, including properties not listed by Lorraine Harding Real Estate. Please see "courtesy of" by-line toward the bottom of each listing for the listing agent name and company.
Salem, SC 29676
- 4Beds
- 3Full Baths
- 1Half Baths
- 3,000SqFt
- N/AYear Built
- 1.46Acres
- MLS# 20271850
- Residential
- Single Family
- Active
- Approx Time on Market1 month, 24 days
- Area204-Oconee County,sc
- CountyOconee
- SubdivisionJocassee Ridge
Overview
Are you Searching for that perfect mountain view home surrounded by Mother Nature's gifts of green forest, ferns, and flowers? This stunning 3,098 sq ft To Be Built mountain home by DH Building and Sons can be customized to your specifications. This home boasts panoramic views of a stunning mountain landscape. The kitchen is a culinary haven accentuated by its impressive design, custom cabinetry, and a large island that seamlessly merges with family gathering spaces. A covered patio offers unparalleled vistas of the western mountain sunsets. The great room, primary bedroom, and kitchen/dining room share this magnificent view. The home boasts a second bedroom on the main floor with an ensuite. The lower-level walk-out provides a second family room, wet bar, bunk room, and bedroom for entertaining extended family and friends.A covered lower-level patio provides the same captivating views for outside activities. Standard features include prefinished hardwood floors, tiled bathrooms, a stone fireplace, granite counters, and stainless-steel appliances. Build your dream home with DH Building and Sons only minutes from SCs best lake: clean, clear, and mountain-fed Lake Jocassee. Visit the nearby trails and waterfalls of the Jocassee Gorges, a UNESCO World Heritage Site only minutes away. Go for lunch and shopping in the quaint towns of Seneca, Walhalla, Clemson, and Greenville. Homes in this neighborhood have the perfect amount of mountain charm, quiet atmosphere, friendly neighbors, and space for living. Close enough to 3 airports, Neighborhood RV/boat storage is available for outdoor toys. Call today for a showing of the lot and to discuss home plan options. Other plans are available.
Association Fees / Info
Hoa Fees: 600
Hoa Fee Includes: Other - See Remarks
Hoa: Yes
Community Amenities: Common Area, Gated Community, Pets Allowed, Storage
Hoa Mandatory: 1
Bathroom Info
Halfbaths: 1
Num of Baths In Basement: 2
Full Baths Main Level: 3
Fullbaths: 3
Bedroom Info
Num Bedrooms On Main Level: 2
Bedrooms: Four
Building Info
Style: Farm House
Basement: Ceiling - Some 9' +
Builder: DH Construction and Sons
Foundations: Basement
Age Range: To Be Built
Roof: Architectural Shingles
Num Stories: Two
Exterior Features
Exterior Features: Driveway - Concrete, Patio, Vinyl Windows
Exterior Finish: Cement Planks, Stone
Financial
Transfer Fee: Yes
Transfer Fee Amount: 100.0
Original Price: $1,095,077
Price Per Acre: $75,005
Garage / Parking
Storage Space: Basement, RV Storage
Garage Capacity: 2
Garage Type: Attached Garage
Garage Capacity Range: Two
Interior Features
Interior Features: Attic Stairs-Disappearing, Category 5 Wiring, Cathdrl/Raised Ceilings, Ceiling Fan, Ceilings-Smooth, Connection - Dishwasher, Connection - Ice Maker, Connection - Washer, Countertops-Granite, Dryer Connection-Electric, Electric Garage Door, Fireplace, Tray Ceilings, Walk-In Closet, Walk-In Shower, Washer Connection, Wet Bar, Wood Burning Insert
Appliances: Dishwasher, Disposal, Microwave - Built in, Range/Oven-Electric, Refrigerator, Wall Oven, Water Heater - Tankless
Floors: Hardwood, Luxury Vinyl Plank, Tile
Lot Info
Lot: N-35A
Lot Description: Cul-de-sac, Trees - Hardwood, Trees - Mixed, Mountain View, Underground Utilities, Wooded
Acres: 1.46
Acreage Range: 1-3.99
Marina Info
Misc
Other Rooms Info
Beds: 4
Master Suite Features: Double Sink, Full Bath, Master on Main Level, Shower - Separate, Tub - Garden, Walk-In Closet
Property Info
Inside Subdivision: 1
Type Listing: Exclusive Right
Room Info
Specialty Rooms: 2nd Kitchen, Bonus Room, In-Law Suite, Laundry Room
Room Count: 13
Sale / Lease Info
Sale Rent: For Sale
Sqft Info
Basement Finished Sq Ft: 1242
Sqft Range: 3000-3249
Sqft: 3,000
Tax Info
Unit Info
Utilities / Hvac
Utilities On Site: Cable, Electric, Public Water, Telephone, Underground Utilities
Electricity Co: Blue Ridge
Heating System: Heat Pump
Electricity: Electric company/co-op
Cool System: Central Forced
High Speed Internet: Yes
Water Co: City of Salem
Water Sewer: Septic Tank
Waterfront / Water
Lake Front: No
Water: Public Water
Courtesy of Michele Shkor of Jw Martin Real Estate Office A















 Recent Posts RSS
Recent Posts RSS
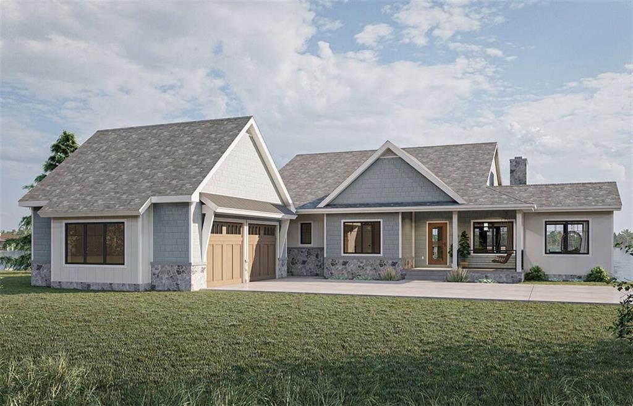
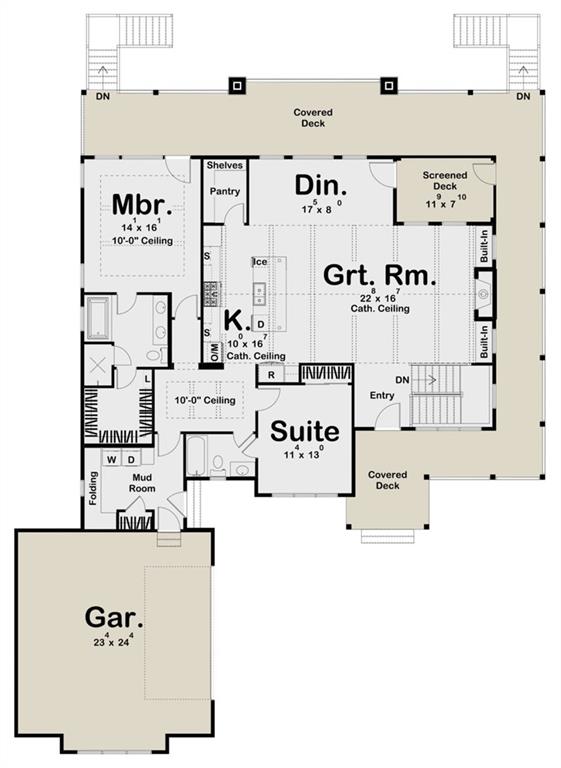
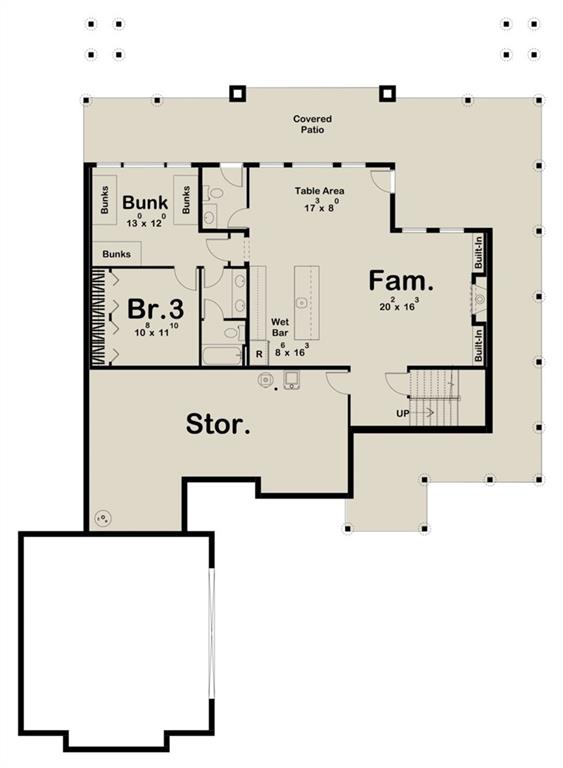
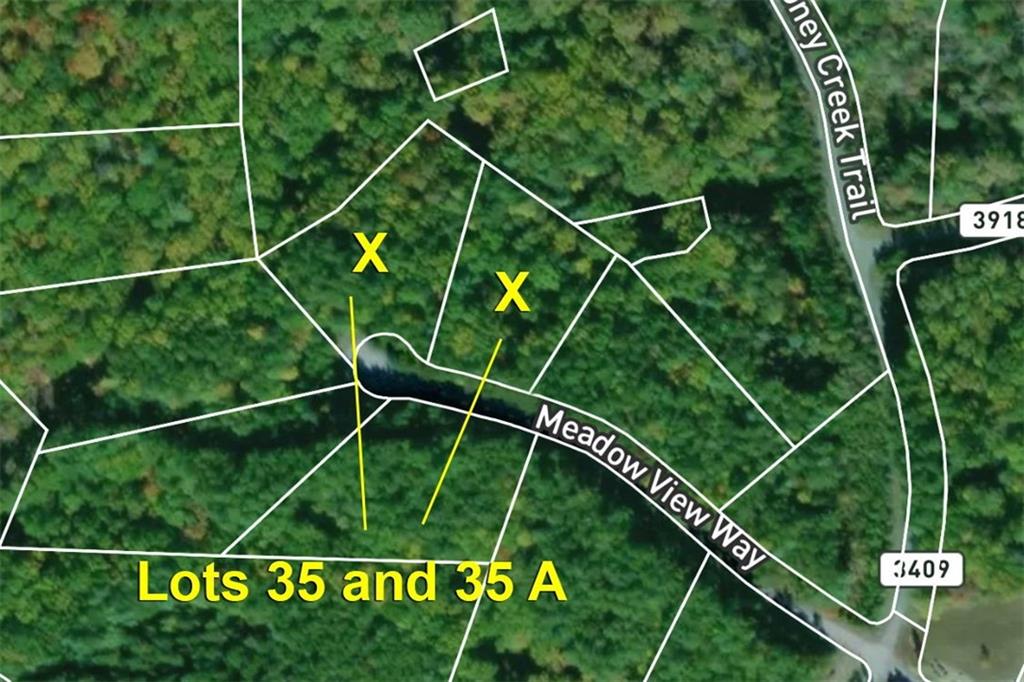
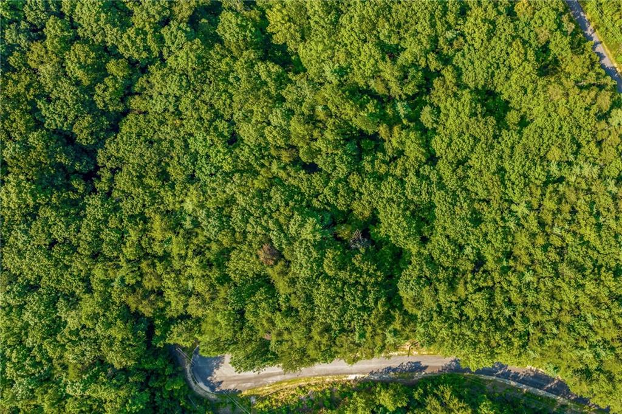
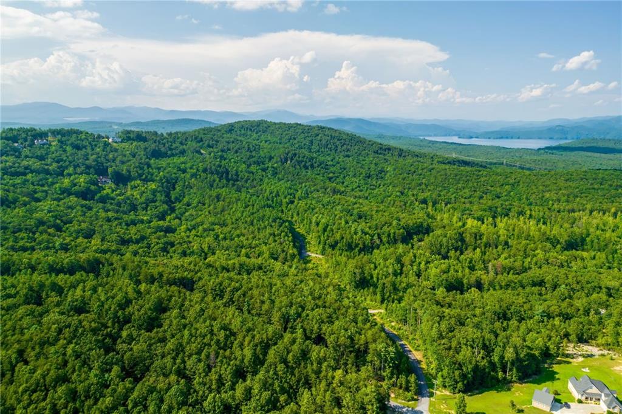
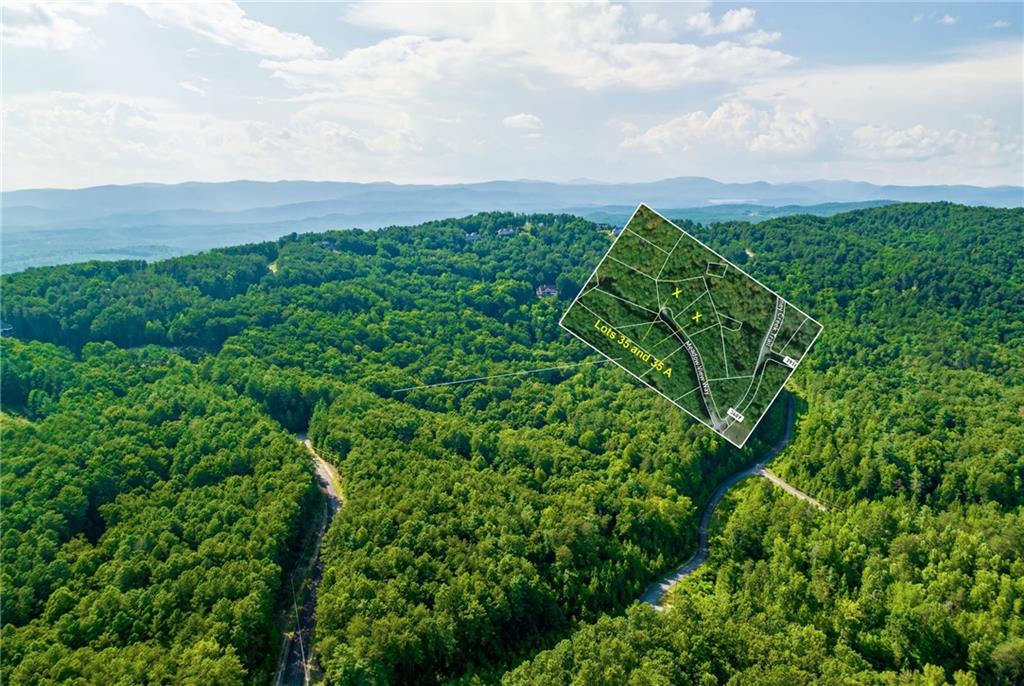
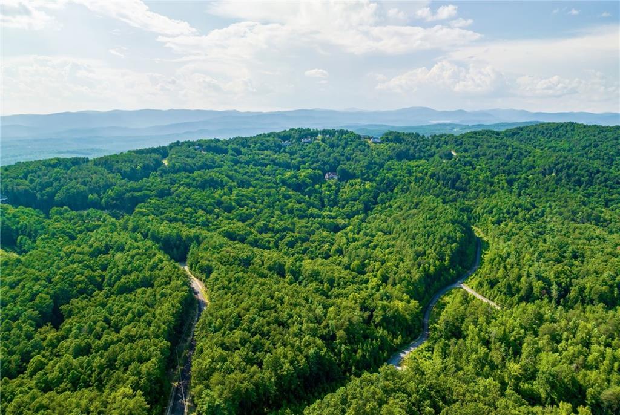
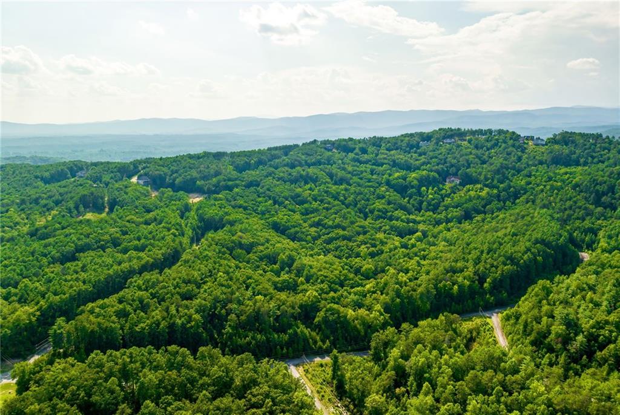
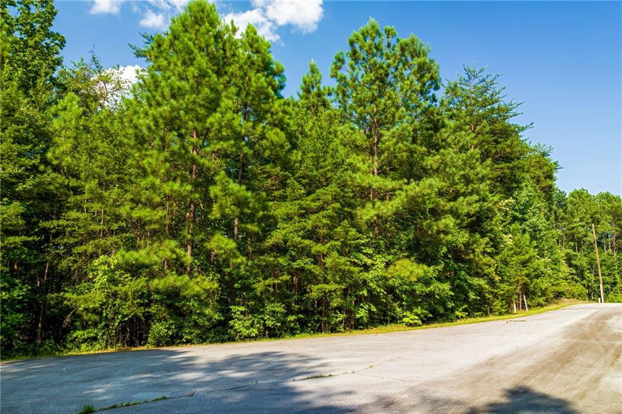
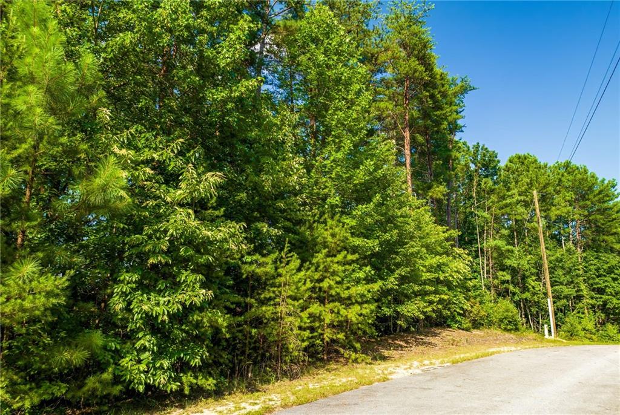
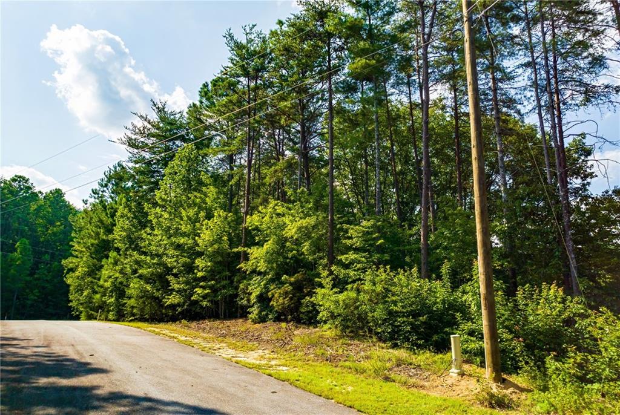
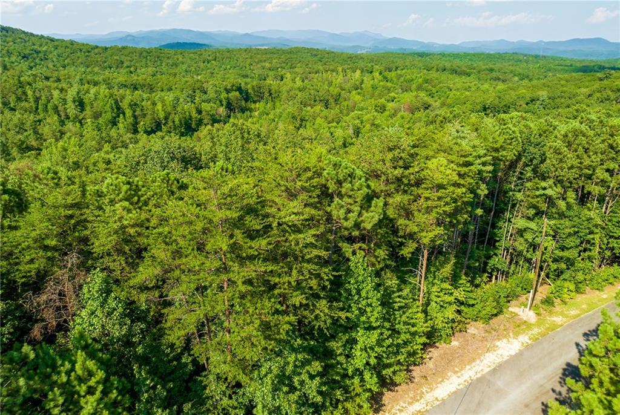
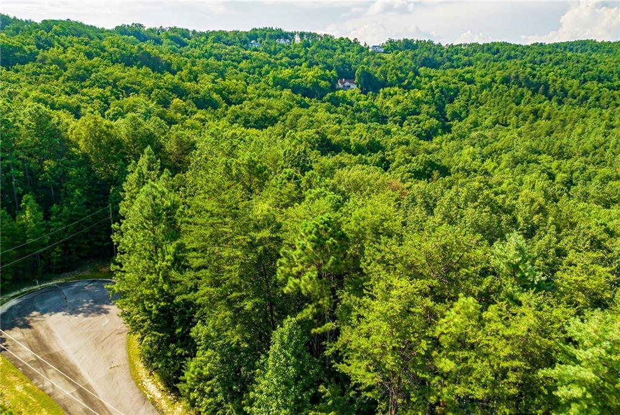
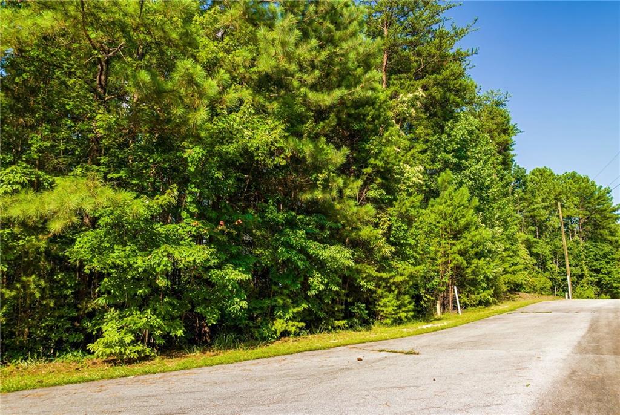
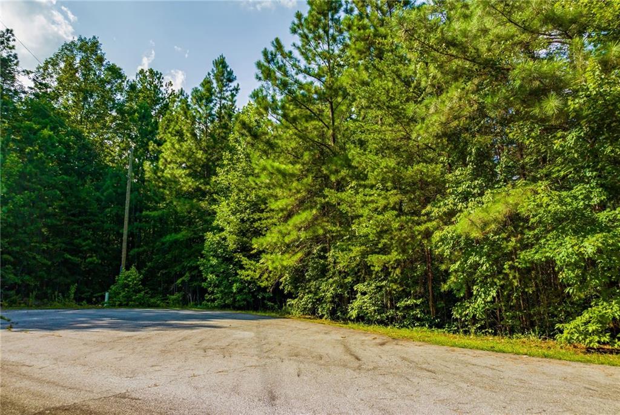
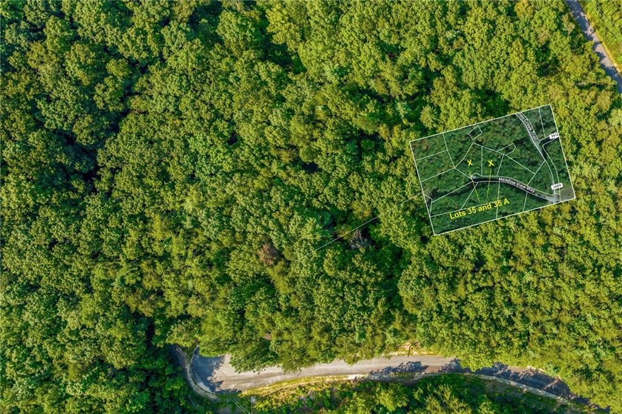
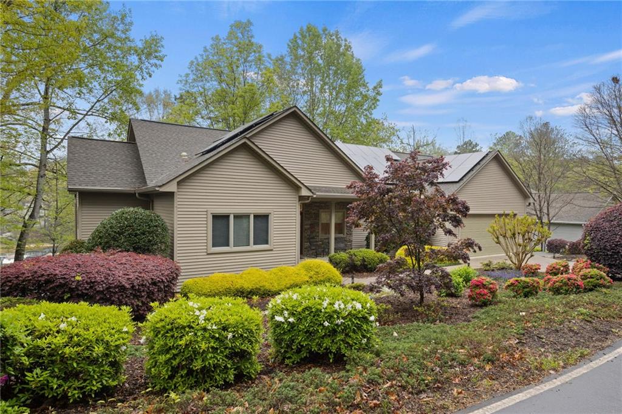
 MLS# 20273724
MLS# 20273724