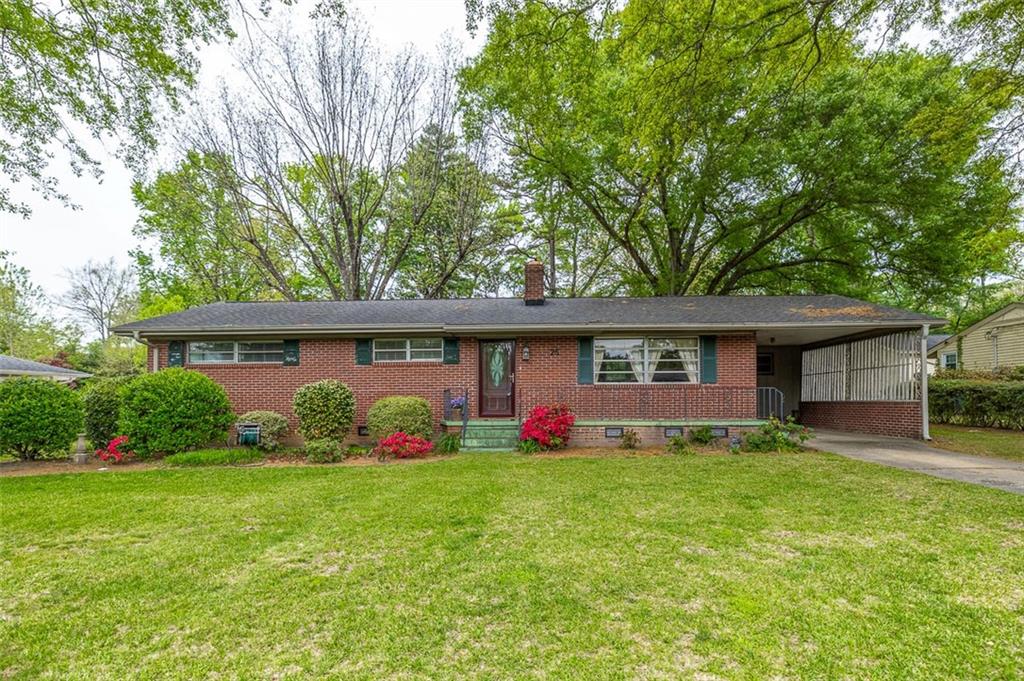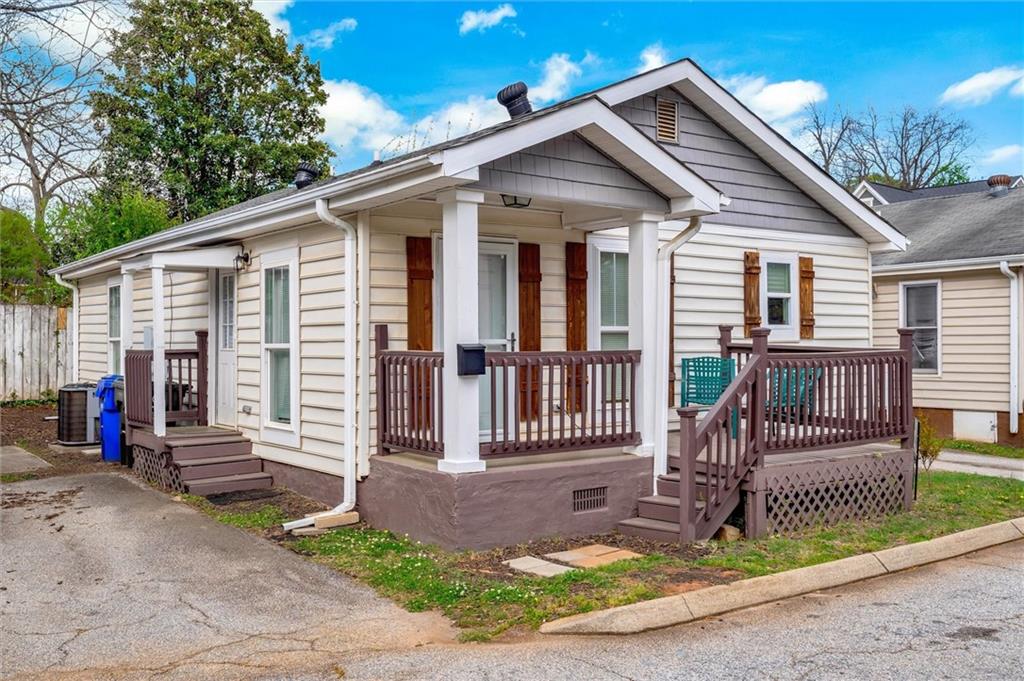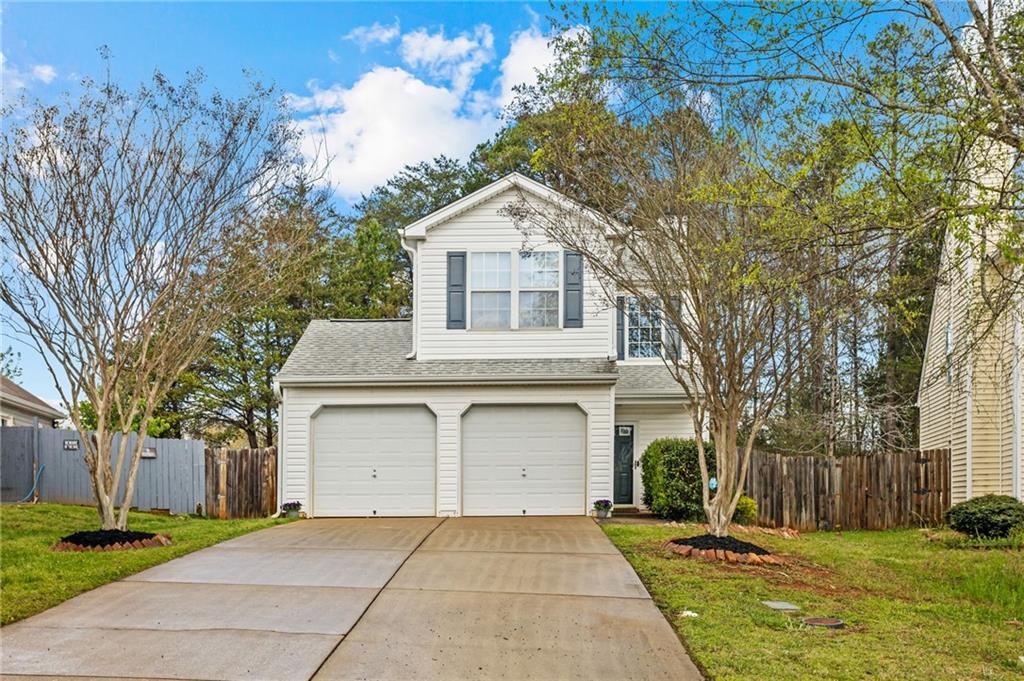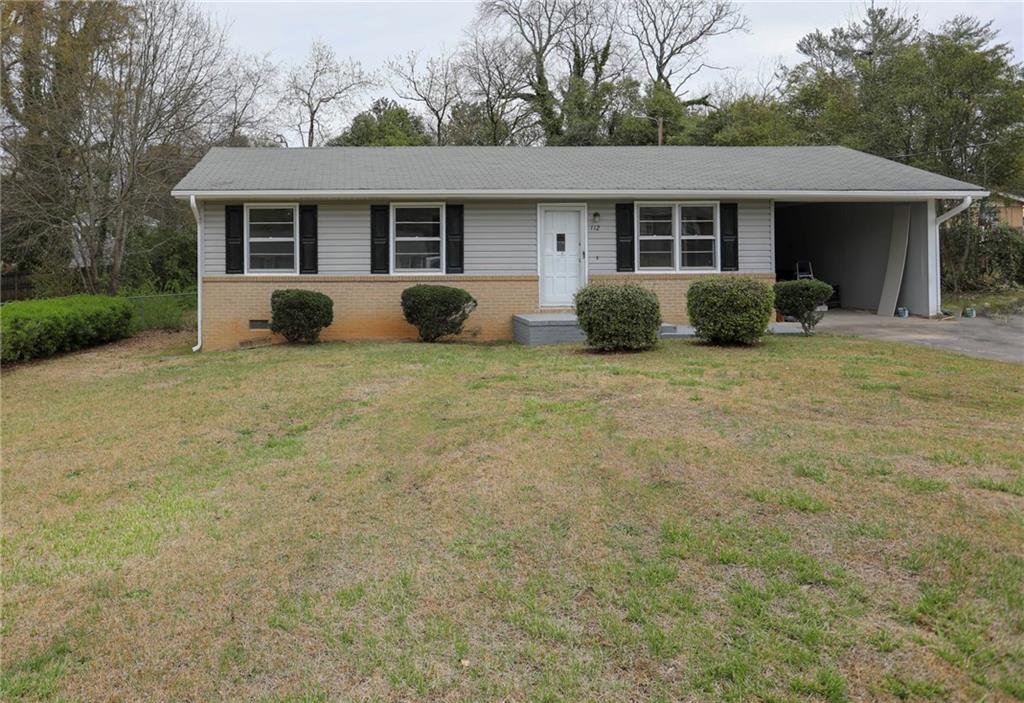Viewing Listing MLS# 20272092
Disclaimer: You are viewing area-wide MLS network search results, including properties not listed by Lorraine Harding Real Estate. Please see "courtesy of" by-line toward the bottom of each listing for the listing agent name and company.
Greenville, SC 29605
- 2Beds
- 1Full Baths
- N/AHalf Baths
- 1,250SqFt
- 1950Year Built
- 0.11Acres
- MLS# 20272092
- Residential
- Single Family
- Active
- Approx Time on Market1 month, 23 days
- Area401-Greenville County,sc
- CountyGreenville
- SubdivisionN/A
Overview
A Remodeled Mill House in a Thriving Community - Walk to Downtown GreenvilleStep into a world of modern elegance in this stunning mill house that has undergone a complete remodel, perfectly blending the charm of the past with the convenience of today. Nestled in a neighborhood that's undergoing a remarkable rejuvenation, this home offers the rare opportunity to live in a growing community while being just a short stroll away from the vibrant heart of downtown Greenville.This house has been meticulously updated from top to bottom, ensuring a worry-free lifestyle for its fortunate new owners. Some of the remarkable updates include: Newer Roof that will ensure peace of mind for years to come. LVP Flooring in most of the house. This low-maintenance, high-style flooring adds a touch of sophistication throughout the home. Enjoy a spa-like experience in the beautifully tiled shower. The ceramic tile and granite countertop creates a sense of serenity. Moving into the kitchen.. a Chefs dream for sure with the all-new cabinets, complete with a Lazy Susan, are both functional and stylish. All stainless steel appliances, including a washer and dryer, are included, making this kitchen a true focal point of the home. As you walk in the front door you will be delighted as you see the fireplace like grandmas, but the Seller's have never used and won't guarantee its working properly.. Stay cozy with a newer HVAC system and new ductwork, along with a new vapor barrier that ensures ideal temperatures year-round. The transformation doesnt stop inside. New siding, windows, gutters, shutters, and more enhance the home's curb appeal and energy efficiency. The wiring has been brought up to code to include a new 200 AMP breaker panel, ensuring a safe and efficient electrical system. The bedrooms are very spacious with plenty of closets for your clothes, shoes and accessories. If you like extra security, the house has a Simply Safe Alarm system that stays with the house. All interior doors are custom made The Sellers have made this home so beautiful and inviting! Beyond the home's impressive updates, you'll love the convenient location. You're within easy reach of medical facilities, a wealth of restaurants to suit every palate, diverse shopping options, and several grocery stores. For entertainment and cultural experiences, you needn't look further than downtown Greenville. Whether you're in the mood for a night out on the town, a scenic stroll along the river, or an afternoon exploring the city's vibrant arts scene, you'll find it all just a leisurely walk away.This mill house is not just a home; it's a statement of a lifestyle, one that seamlessly blends history with modernity in a thriving, walkable community. Don't miss the opportunity to make it your own. Schedule a viewing today and step into the future of Greenville living! If square footage is of importance, Buyer and Buyer Agent must measure.
Association Fees / Info
Hoa: No
Bathroom Info
Full Baths Main Level: 1
Fullbaths: 1
Bedroom Info
Num Bedrooms On Main Level: 2
Bedrooms: Two
Building Info
Style: Bungalow
Basement: No/Not Applicable
Foundations: Crawl Space
Age Range: Over 50 Years
Roof: Architectural Shingles
Num Stories: One
Year Built: 1950
Exterior Features
Exterior Features: Driveway - Concrete, Insulated Windows, Porch-Front, Tilt-Out Windows, Vinyl Windows
Exterior Finish: Vinyl Siding
Financial
Transfer Fee: No
Original Price: $269,900
Price Per Acre: $24,536
Garage / Parking
Garage Type: None
Garage Capacity Range: None
Interior Features
Interior Features: Alarm System-Owned, Blinds, Ceiling Fan, Ceilings-Smooth, Connection - Dishwasher, Connection - Ice Maker, Connection - Washer, Countertops-Laminate, Dryer Connection-Electric, Dryer Connection-Gas, Laundry Room Sink, Smoke Detector, Some 9' Ceilings
Appliances: Cooktop - Smooth, Dishwasher, Disposal, Dryer, Microwave - Built in, Range/Oven-Electric, Refrigerator, Washer, Water Heater - Electric
Floors: Carpet, Ceramic Tile, Luxury Vinyl Plank
Lot Info
Lot Description: Level, Sidewalks
Acres: 0.11
Acreage Range: Under .25
Marina Info
Misc
Other Rooms Info
Beds: 2
Master Suite Features: Master on Main Level
Property Info
Type Listing: Exclusive Right
Room Info
Specialty Rooms: Laundry Room
Room Count: 6
Sale / Lease Info
Sale Rent: For Sale
Sqft Info
Sqft Range: 1250-1499
Sqft: 1,250
Tax Info
County Taxes: 1730.05
Unit Info
Utilities / Hvac
Utilities On Site: Cable, Electric, Natural Gas, Public Sewer, Public Water, Telephone
Heating System: Central Gas, Gas Pack
Electricity: Electric company/co-op
Cool System: Central Electric
High Speed Internet: ,No,
Water Sewer: Public Sewer
Waterfront / Water
Lake Front: No
Water: Public Water
Courtesy of LaTresa Gilstrap of Allen Tate - Easley/powd















 Recent Posts RSS
Recent Posts RSS
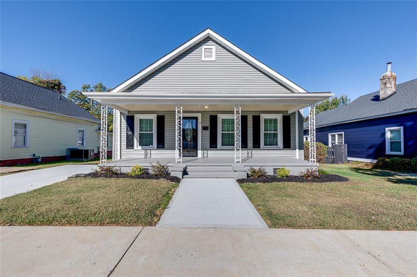
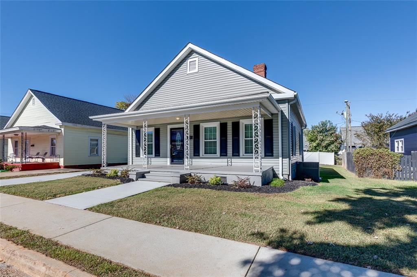
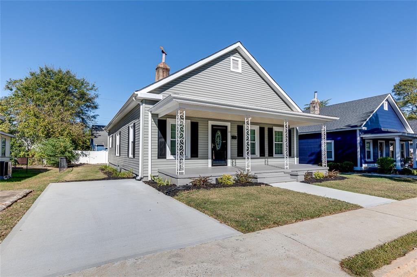
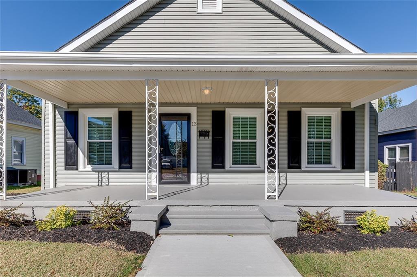
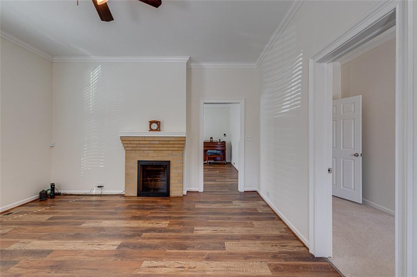
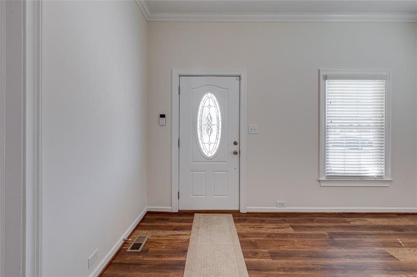
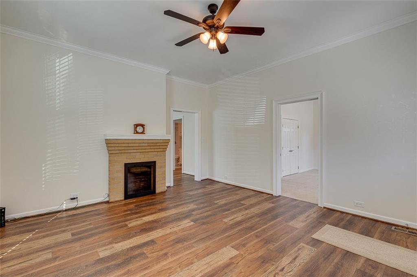
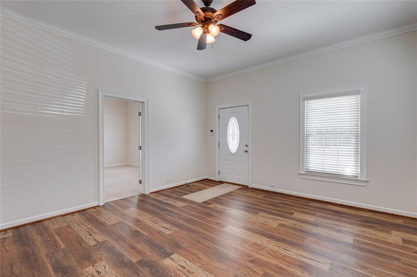
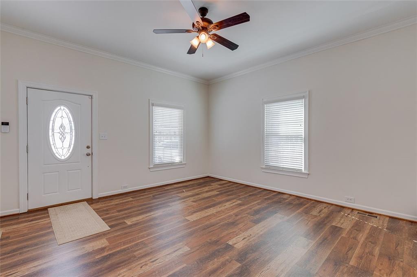
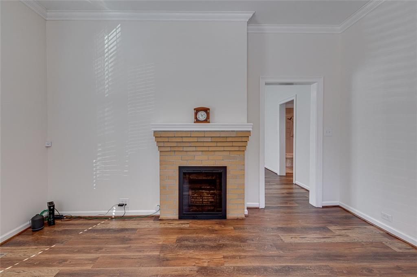
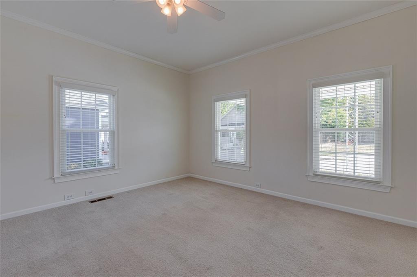
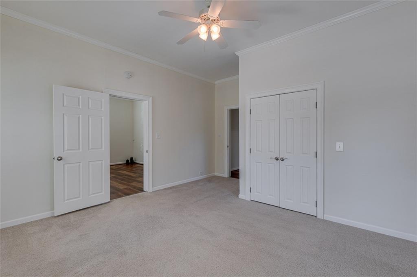
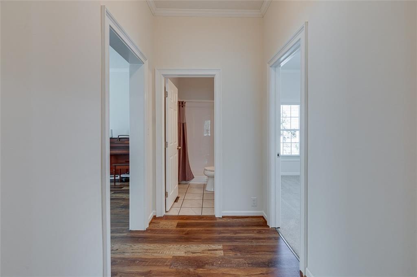
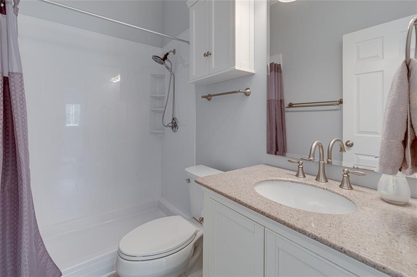
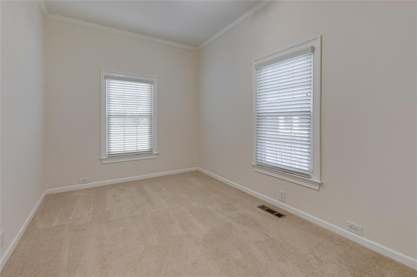
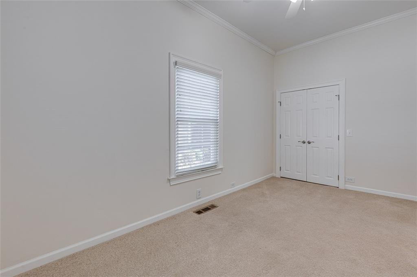
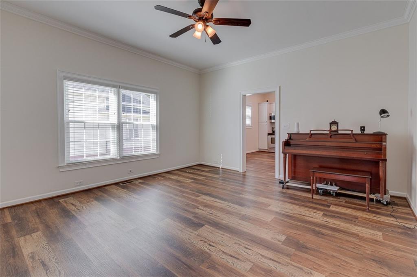
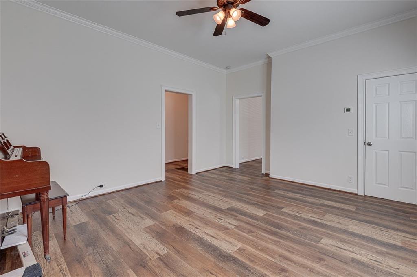
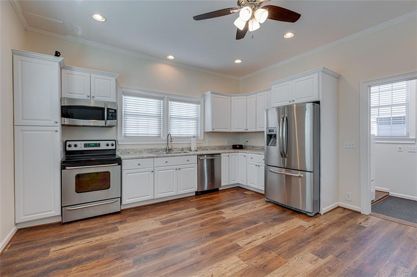
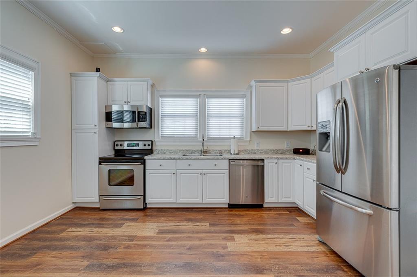
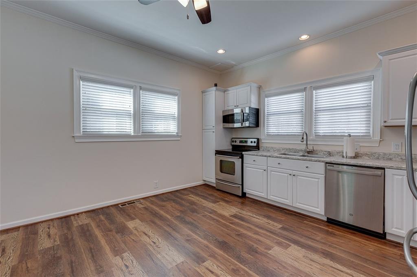
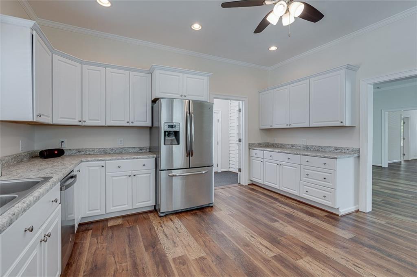
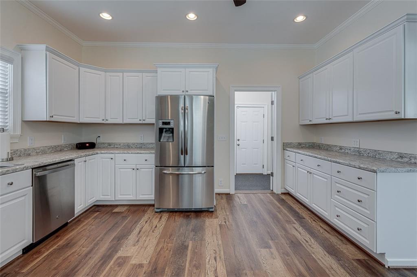
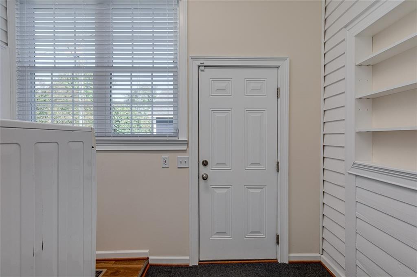
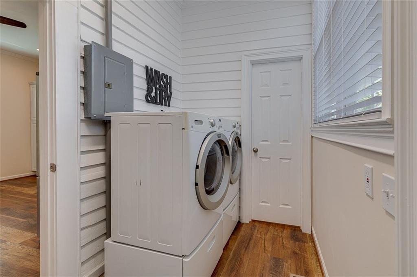
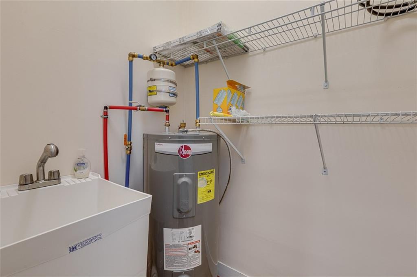
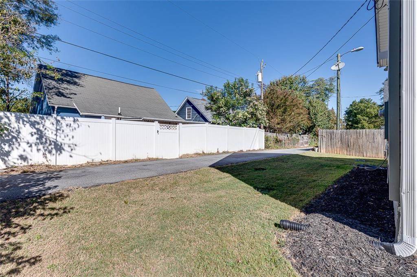
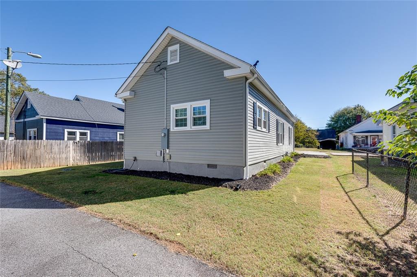
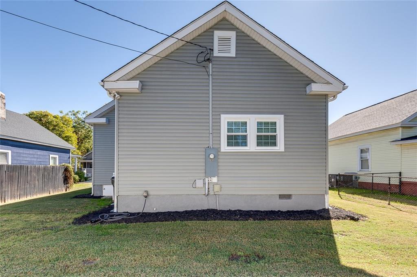
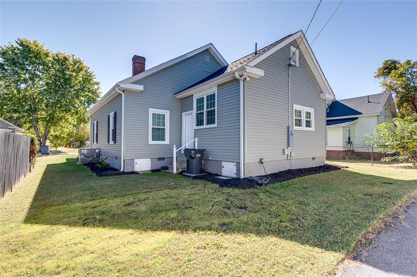
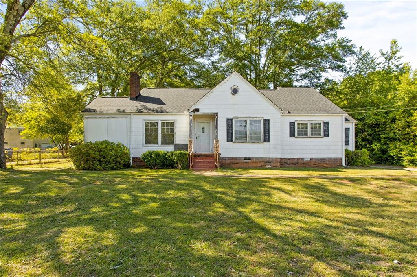
 MLS# 20274104
MLS# 20274104 