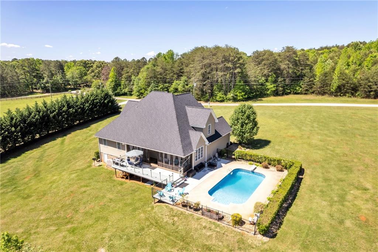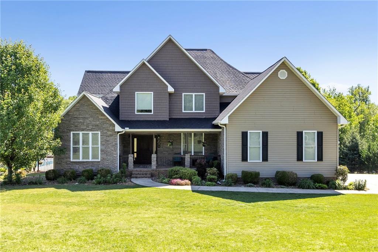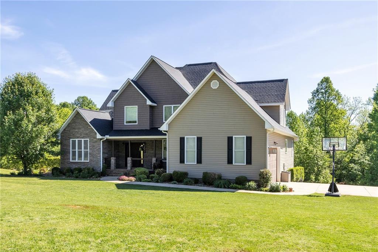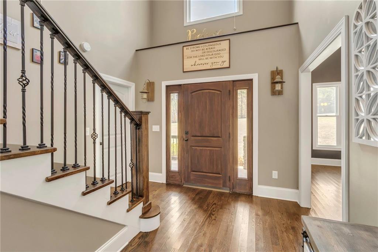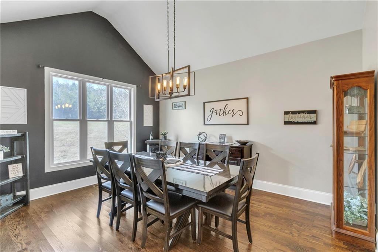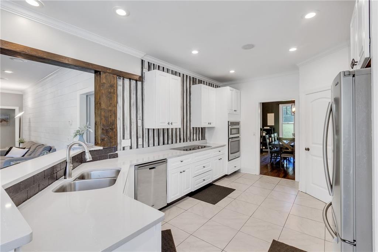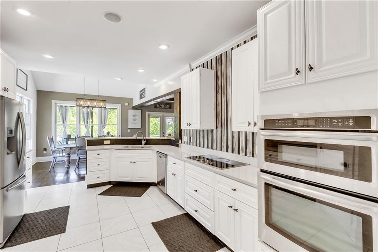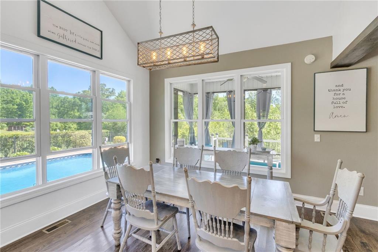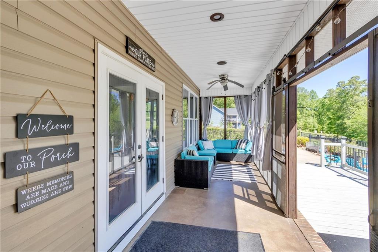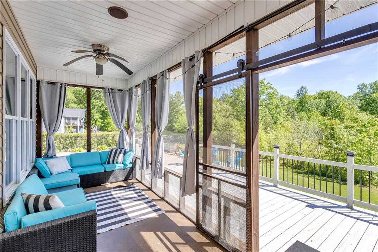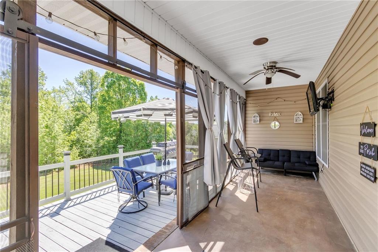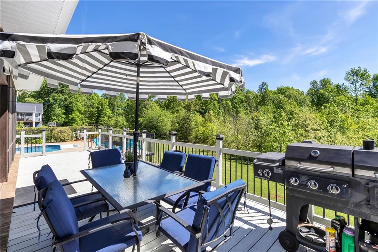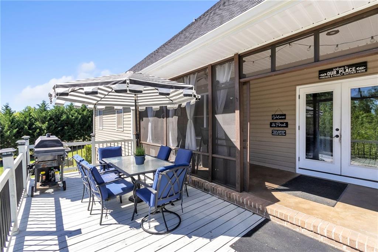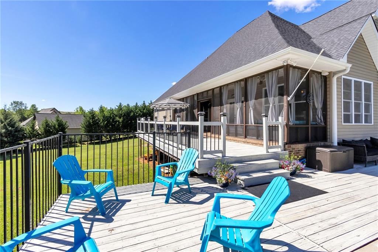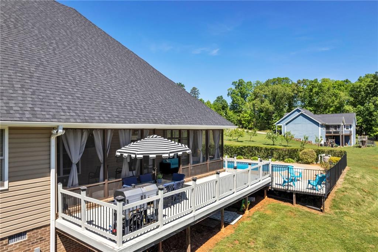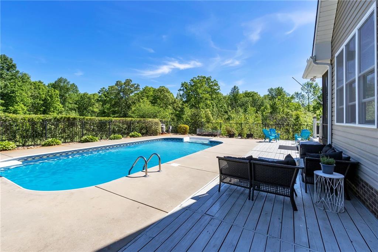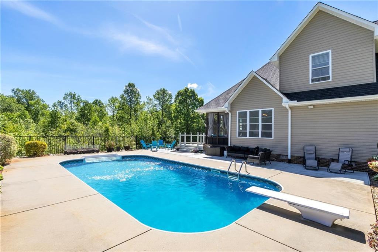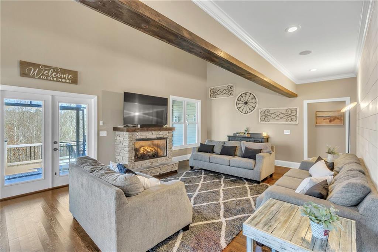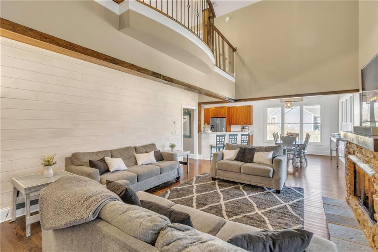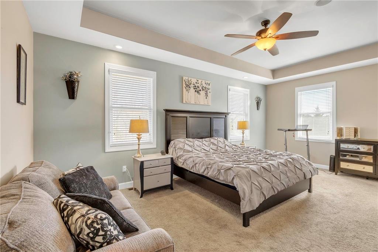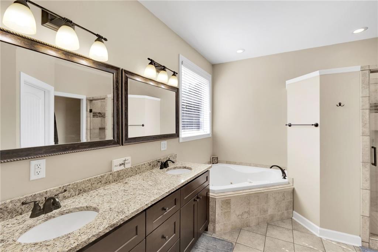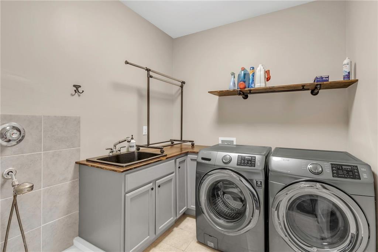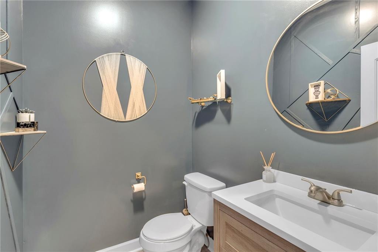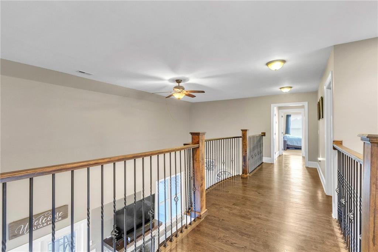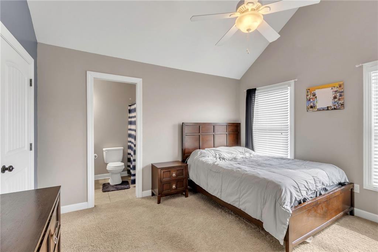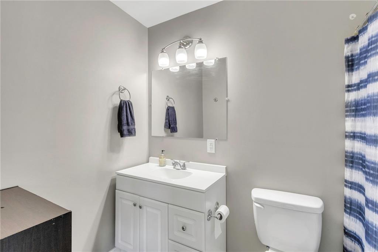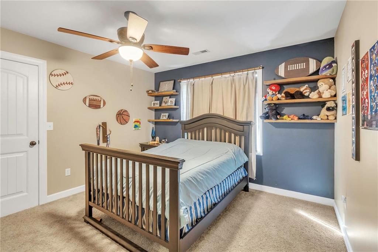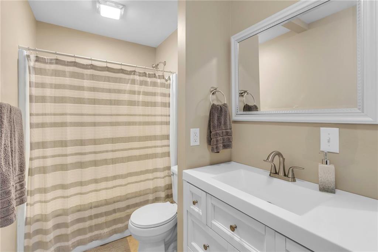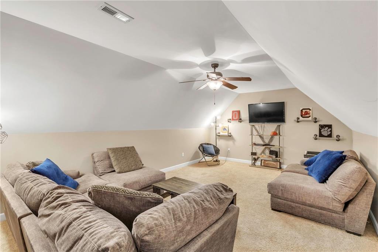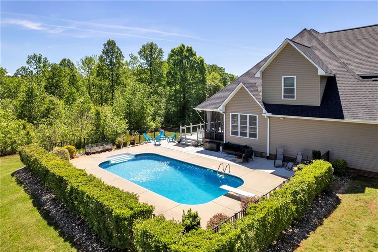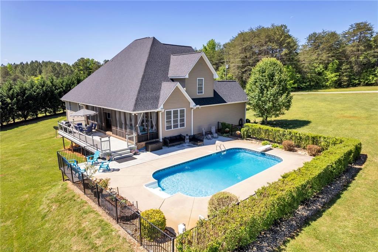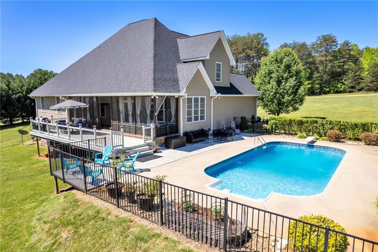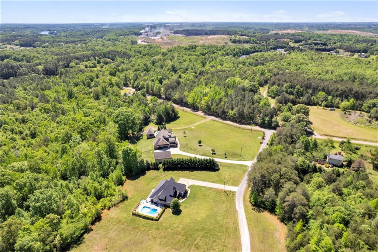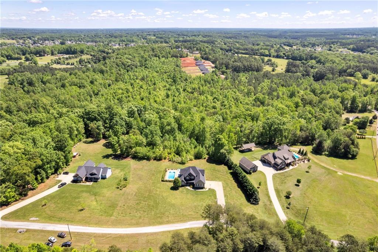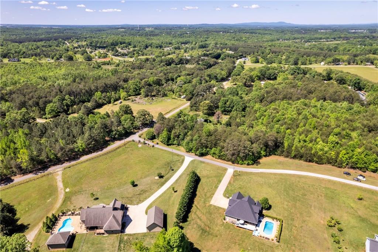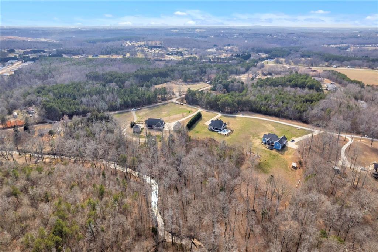Viewing Listing MLS# 20272141
Disclaimer: You are viewing area-wide MLS network search results, including properties not listed by Lorraine Harding Real Estate. Please see "courtesy of" by-line toward the bottom of each listing for the listing agent name and company.
Wellford, SC 29385
- 5Beds
- 3Full Baths
- 1Half Baths
- 3,300SqFt
- 2013Year Built
- 3.89Acres
- MLS# 20272141
- Residential
- Single Family
- Active
- Approx Time on Market1 month, 26 days
- Area402-Greenville County,sc
- CountySpartanburg
- SubdivisionN/A
Overview
Welcome to 229 Hammet Rd, a picturesque haven nestled on a stunning 3.89 acre property available to show by appointment only. As you approach, you're greeted by an inviting front porch. Upon entering the front door is a gorgeous formal two-story foyer, where real hardwood and tile floors guide your journey through this enchanting residence.The focal point of the living room is a majestic stone fireplace, complete with gas logs. A vaulted ceiling adds to the grandeur of the space, with an overlooking walkway that enhances the sense of openness and connectivity throughout the home.Prepare to be delighted by the laundry room, which boasts a dog wash station, sink, and its own counter space. The master bedroom, conveniently located on the main level, features a walk-in tiled shower, a jetted tub for ultimate relaxation, a spacious walk-in closet, and elegant trey ceilings.The kitchen is a chef's dream, adorned with quartz countertops, an electric cooktop, wall oven, built-in wall microwave, and a convenient dine-at bar. An eat-in kitchen dining area provides the perfect setting for casual meals, while a walk-in pantry ensures ample storage space for all your culinary needs.This home offers 5 bedrooms plus a bonus room, providing endless possibilities for customization and creativity. Two of the bedrooms need a wardrobe and are currently utilized as an exercise room and an office. You'll also find a ""hidden"" room under the stairs being used as a craft area. These versatile spaces can adapt effortlessly to your lifestyle!Three of the bedrooms boast walk-in closets and one of the secondary bedrooms even features its own full bath. A large in-ground pool beckons on sunny days, while an elevated screened porch and back deck provide the perfect vantage point for enjoying the serene beauty of the 3.89-acre property, complete with a tranquil creek meandering through the landscape.Meticulously maintained, this home received a new roof in 2023. As an added bonus, all stainless steel appliances, including the washer and dryer, convey with the home.Located within a quiet, small, private community, this property offers the perfect blend of seclusion and convenience. A gated entry ensures peace of mind and security, while the surrounding natural beauty serves as a constant reminder of the tranquility and serenity that await within these walls. This rural setting is surprisingly close to all of your shopping and dining needs, and only minutes from downtown Greenville via Wade Hampton!Don't miss your opportunity to experience the magic of 229 Hammet Rd. Schedule your appointment today and embark on a journey to your dream home! ***If ShowingTime is not working please call/text listing agent directly***
Association Fees / Info
Hoa Fee Includes: Other - See Remarks
Hoa: No
Bathroom Info
Halfbaths: 1
Full Baths Main Level: 1
Fullbaths: 3
Bedroom Info
Num Bedrooms On Main Level: 1
Bedrooms: Five
Building Info
Style: Craftsman, Traditional
Basement: No/Not Applicable
Foundations: Crawl Space
Age Range: 11-20 Years
Roof: Architectural Shingles
Num Stories: Two
Year Built: 2013
Exterior Features
Exterior Features: Deck, Pool-In Ground, Porch-Front, Porch-Screened, Tilt-Out Windows
Exterior Finish: Stone, Vinyl Siding
Financial
Transfer Fee: Unknown
Original Price: $785,000
Price Per Acre: $19,280
Garage / Parking
Storage Space: Floored Attic, Garage, Other - See Remarks
Garage Capacity: 2
Garage Type: Attached Garage
Garage Capacity Range: Two
Interior Features
Interior Features: 2-Story Foyer, Attic Stairs-Disappearing, Cathdrl/Raised Ceilings, Ceiling Fan, Ceilings-Smooth, Connection - Dishwasher, Connection - Washer, Countertops-Quartz, Countertops-Solid Surface, Dryer Connection-Electric, Electric Garage Door, Fireplace, Fireplace-Gas Connection, Garden Tub, Laundry Room Sink, Smoke Detector, Some 9' Ceilings, Tray Ceilings, Walk-In Closet, Walk-In Shower, Washer Connection
Appliances: Cooktop - Smooth, Dishwasher, Disposal, Dryer, Microwave - Built in, Refrigerator, Wall Oven, Washer, Water Heater - Electric, Water Heater - Gas, Water Heater - Tankless
Floors: Carpet, Ceramic Tile, Hardwood, Laminate
Lot Info
Lot Description: Creek, Cul-de-sac, Other - See Remarks, Trees - Mixed, Shade Trees, Wooded
Acres: 3.89
Acreage Range: 1-3.99
Marina Info
Misc
Usda: Yes
Other Rooms Info
Beds: 5
Master Suite Features: Double Sink, Full Bath, Master on Main Level, Shower - Separate, Tub - Garden, Tub - Separate, Walk-In Closet
Property Info
Type Listing: Exclusive Right
Room Info
Specialty Rooms: Bonus Room, Breakfast Area, Exercise Room, Formal Dining Room, Formal Living Room, Laundry Room, Office/Study
Room Count: 12
Sale / Lease Info
Sale Rent: For Sale
Sqft Info
Sqft Range: 3500-3749
Sqft: 3,300
Tax Info
Unit Info
Utilities / Hvac
Heating System: Central Electric, Forced Air
Cool System: Central Electric, Central Forced
High Speed Internet: ,No,
Water Sewer: Public Sewer
Waterfront / Water
Lake Front: No
Water: Public Water
Courtesy of Danielle Bradshaw of Bauer & Hart















 Recent Posts RSS
Recent Posts RSS
