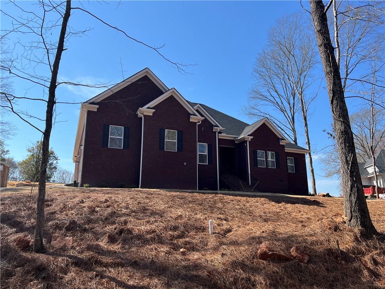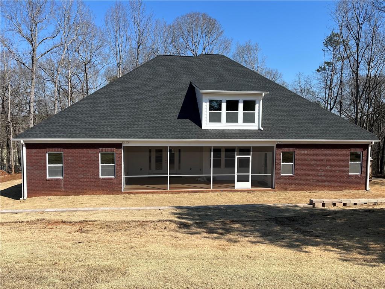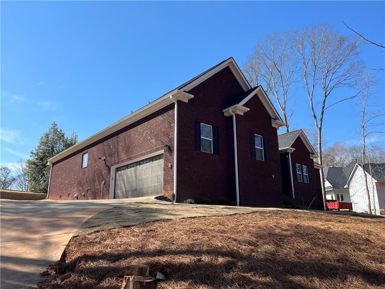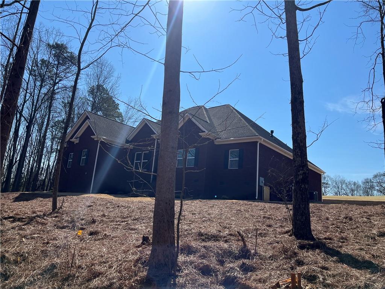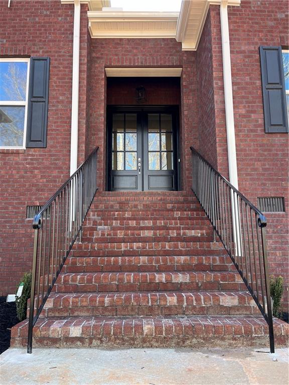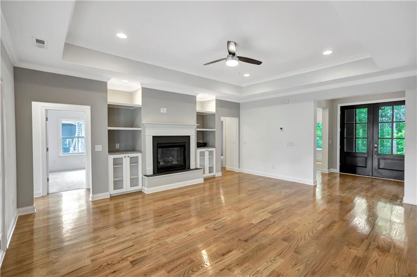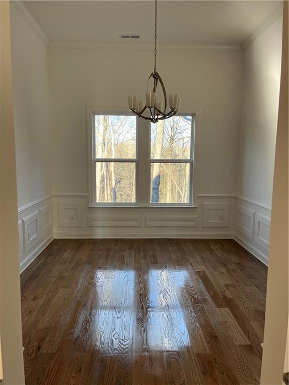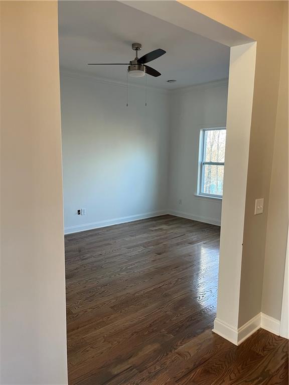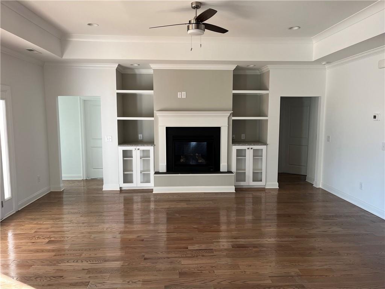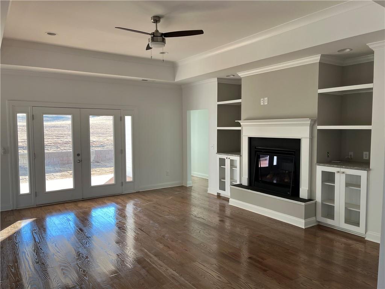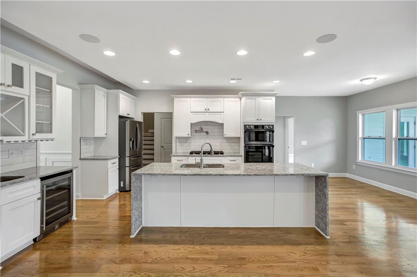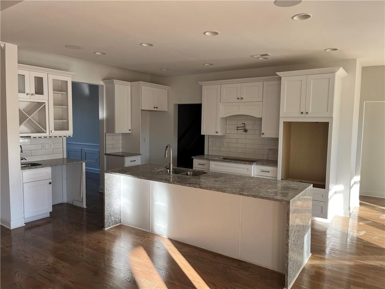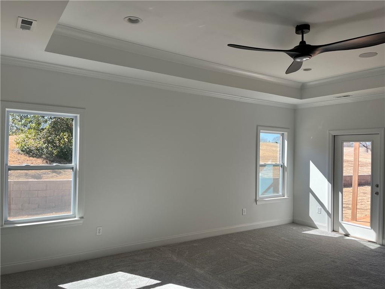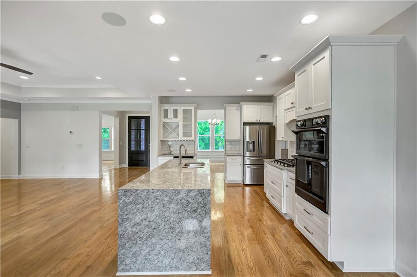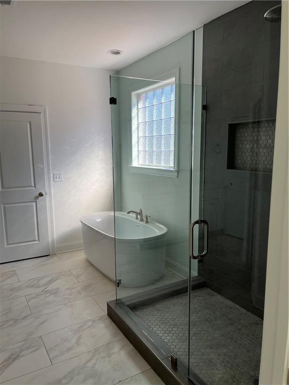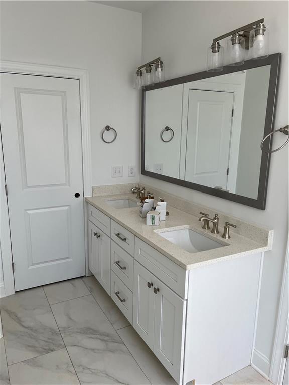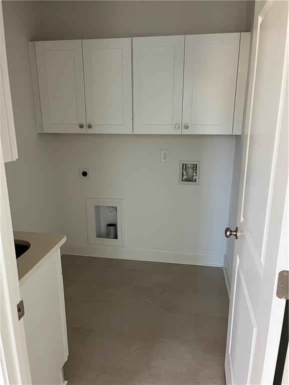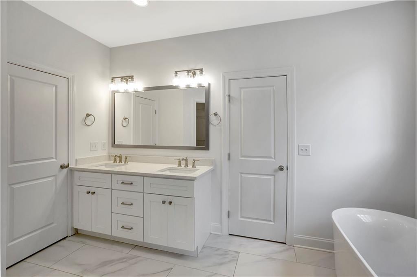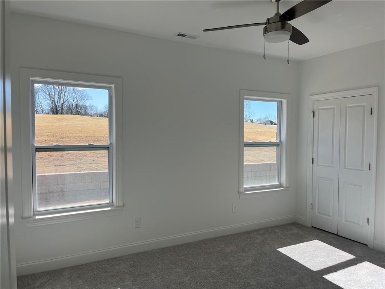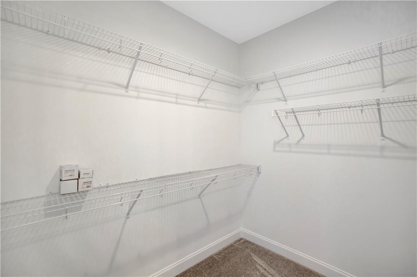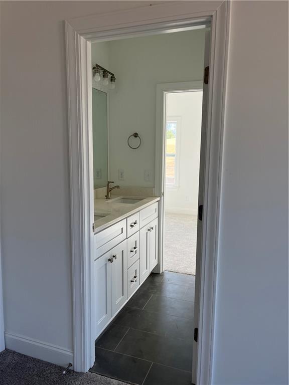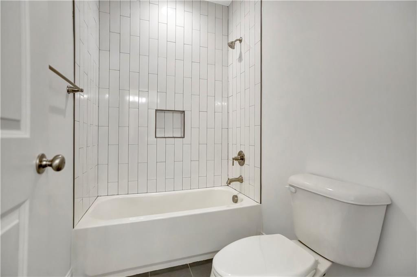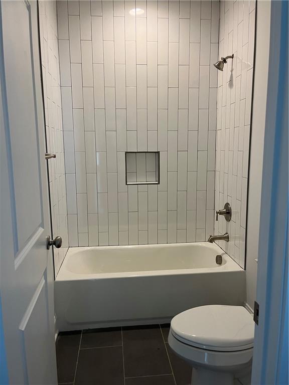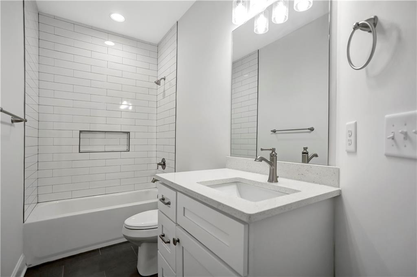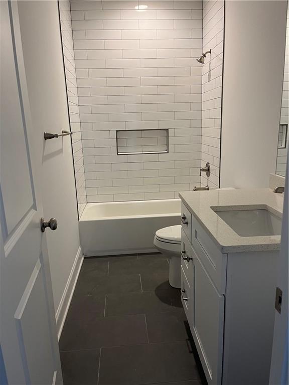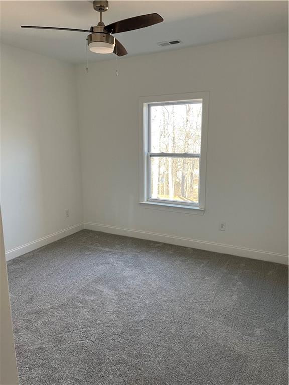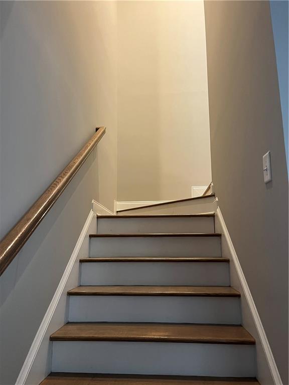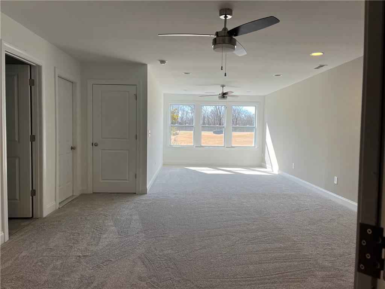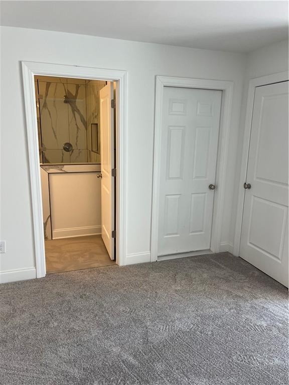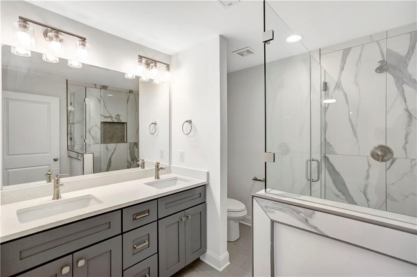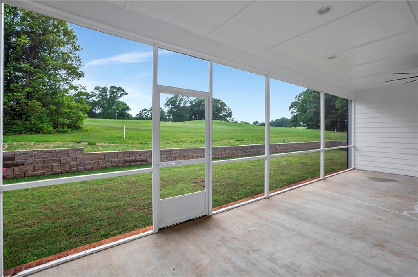Viewing Listing MLS# 20272247
Disclaimer: You are viewing area-wide MLS network search results, including properties not listed by Lorraine Harding Real Estate. Please see "courtesy of" by-line toward the bottom of each listing for the listing agent name and company.
Seneca, SC 29678
- 5Beds
- 4Full Baths
- N/AHalf Baths
- 3,000SqFt
- 2024Year Built
- 0.39Acres
- MLS# 20272247
- Residential
- Single Family
- Active
- Approx Time on Market1 month, 15 days
- Area207-Oconee County,sc
- CountyOconee
- SubdivisionCross Creek Plan
Overview
Nestled on the 7th hole of the stunning 18-hole Pete Dye Golf Course, this stunning residence epitomizes easy living. Boasting five bedrooms and four bathrooms, this home offers a harmonious blend of functional elegance and comfort. Currently under construction.Less than 5 miles from dining, shopping grocery stores, and entertainment. About 10 miles from Clemson University, Lake Keowee, Lake Hartwell, and the Prisma Health Oconee Memorial Hospital. OWNER/AGENTThis well-thought floor plan was thoughtfully designed to maximize both functionality and aesthetic appeal. The main floor consists of 4 bedrooms, 3 full bathrooms, an open concept kitchen and living room, a formal dining room, laundry room, and a flex space. Upstairs is the 5th bedroom with its own full bathroom.Highlights: The primary bedroom is located on the main floor and boasts generous proportions and direct access to the screened porch. The en suite bathroom comes complete with a soaking tub, separate shower, dual vanities, as well as dual walk-in closets. Step out back to discover the pice de rsistance - a large screened-in porch that sits gracefully on the 7th hole of the golf course. This outdoor oasis offers a serene retreat where you can enjoy the gentle breeze, entertain friends, or simply bask in the breathtaking views of the verdant fairways and rolling hills.Upstairs is the massive 5th bedroom and 4th full bathroom, which could easily serve as a flex space. With meticulous attention to detail and a prime location on the golf course, this home is a testament to the epitome of luxurious living in a serene and picturesque setting.Cross Creek Golf Course Community:The Cross Creek Golf Course Community is a beautifully well-kept community, offering many amenities. The Cross Creek Club House includes an event space, full service restaurant and bar, as well a golf shop. A few steps away from the club house is the neighborhood pool, just waiting for you to jump in!
Association Fees / Info
Hoa Fee Includes: Golf Membership, Pool, Recreation Facility
Hoa: Yes
Community Amenities: Clubhouse, Gated Community, Golf Course, Pool
Hoa Mandatory: 1
Bathroom Info
Full Baths Main Level: 3
Fullbaths: 4
Bedroom Info
Num Bedrooms On Main Level: 4
Bedrooms: Five
Building Info
Style: Traditional
Basement: No/Not Applicable
Builder: Durham Home Services
Foundations: Crawl Space
Age Range: Under Construction
Num Stories: Two
Year Built: 2024
Exterior Features
Exterior Features: Driveway - Concrete, Insulated Windows, Porch-Screened, Underground Irrigation, Vinyl Windows
Exterior Finish: Brick, Cement Planks
Financial
Transfer Fee: Yes
Transfer Fee Amount: 2000.
Original Price: $687,500
Price Per Acre: $17,628
Garage / Parking
Storage Space: Floored Attic, Garage
Garage Capacity: 2
Garage Type: Attached Garage
Garage Capacity Range: Two
Interior Features
Interior Features: Countertops-Granite, Fireplace-Gas Connection, Garden Tub, Jack and Jill Bath, Surround Sound Wiring, Tray Ceilings, Walk-In Closet, Walk-In Shower, Wet Bar
Appliances: Cooktop - Down Draft, Cooktop - Gas, Dishwasher, Range/Oven-Gas, Refrigerator, Wall Oven, Water Heater - Tankless, Wine Cooler
Floors: Carpet, Hardwood, Tile
Lot Info
Lot: 34
Lot Description: On Golf Course
Acres: 0.39
Acreage Range: .25 to .49
Marina Info
Misc
Other Rooms Info
Beds: 5
Master Suite Features: Double Sink, Exterior Access, Full Bath, Master - Multiple, Master on Main Level, Shower - Separate, Tub - Garden, Walk-In Closet
Property Info
Inside City Limits: Yes
Inside Subdivision: 1
Type Listing: Exclusive Right
Room Info
Specialty Rooms: Bonus Room, Breakfast Area, Formal Dining Room, In-Law Suite, Laundry Room, Living/Dining Combination
Room Count: 11
Sale / Lease Info
Sale Rent: For Sale
Sqft Info
Sqft Range: 3000-3249
Sqft: 3,000
Tax Info
Unit Info
Utilities / Hvac
Heating System: Central Gas
Cool System: Central Gas
High Speed Internet: ,No,
Water Sewer: Public Sewer
Waterfront / Water
Lake Front: No
Water: Public Water
Courtesy of Kimberly McCullough of Exit Realty Unlimited, Llc















 Recent Posts RSS
Recent Posts RSS
