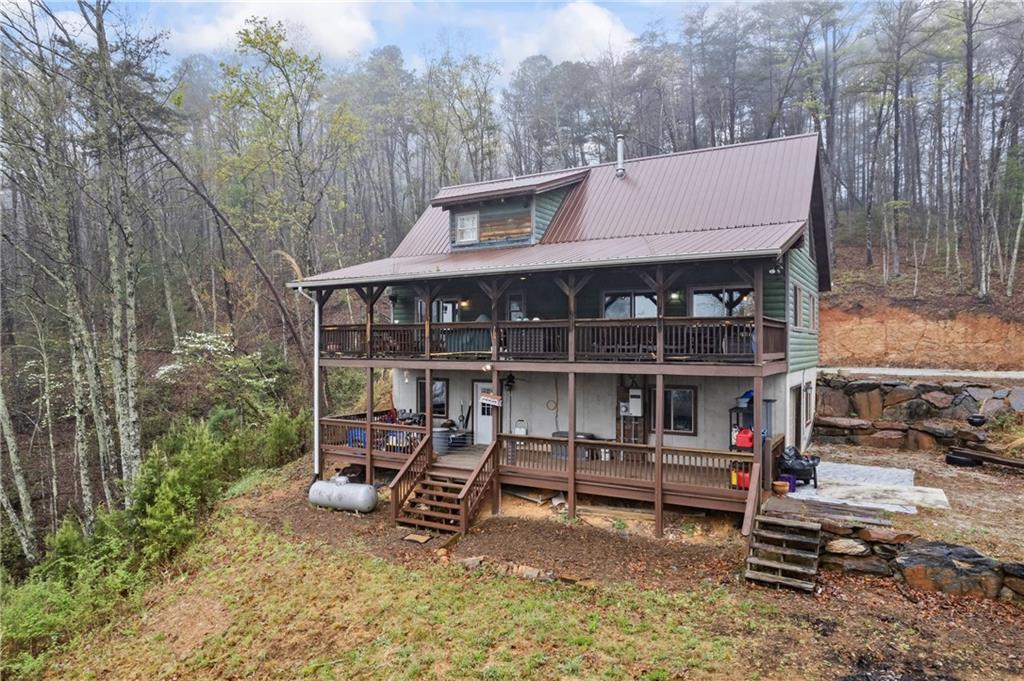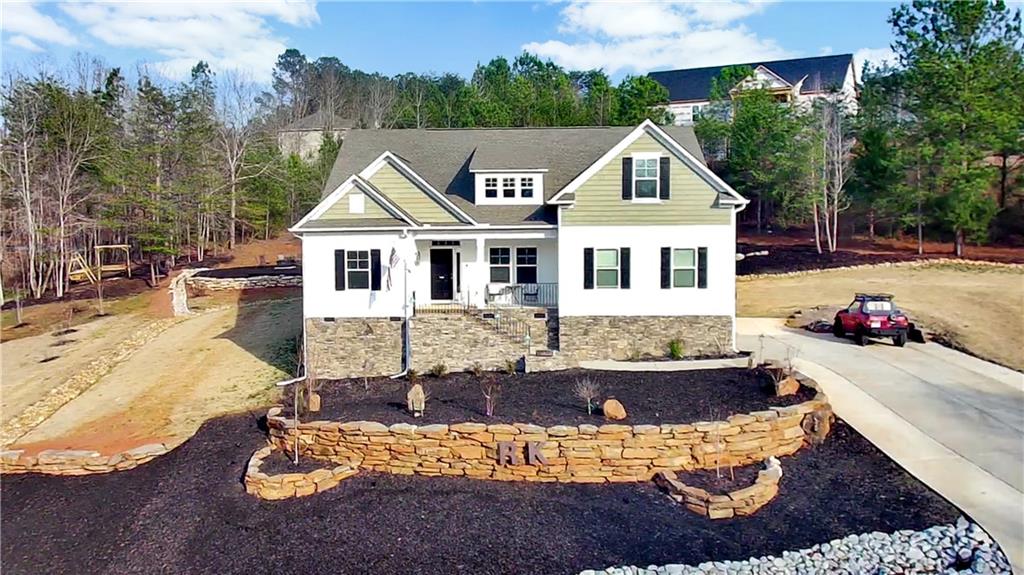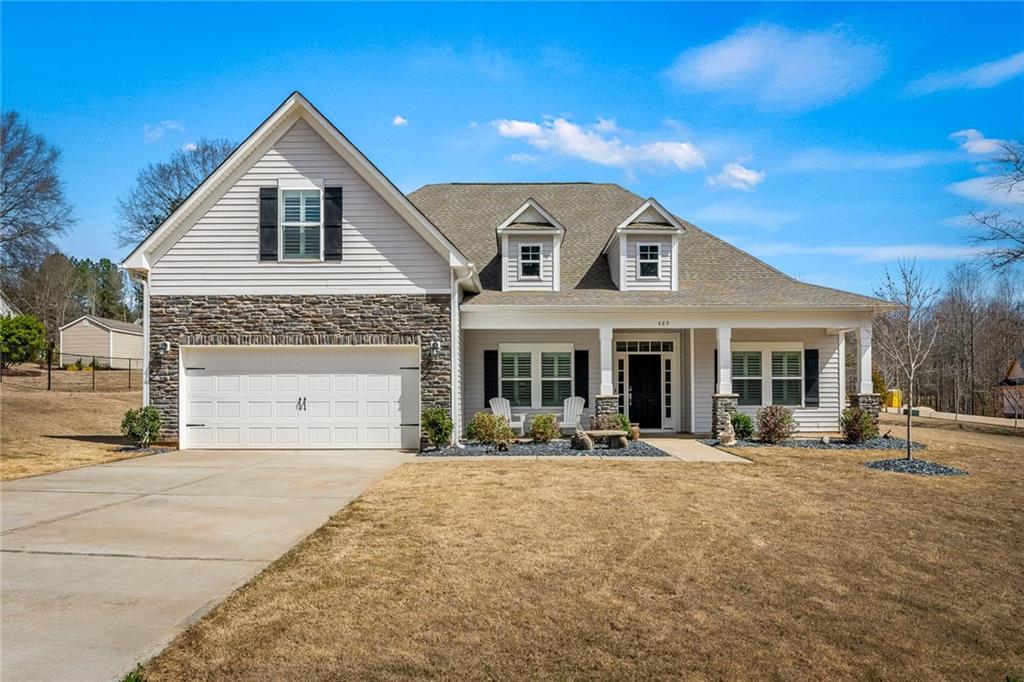Viewing Listing MLS# 20272255
Disclaimer: You are viewing area-wide MLS network search results, including properties not listed by Lorraine Harding Real Estate. Please see "courtesy of" by-line toward the bottom of each listing for the listing agent name and company.
Westminster, SC 29693
- 3Beds
- 2Full Baths
- 1Half Baths
- 2,850SqFt
- 1980Year Built
- 0.26Acres
- MLS# 20272255
- Residential
- Single Family
- Active
- Approx Time on Market1 month, 9 days
- Area206-Oconee County,sc
- CountyOconee
- SubdivisionChickasaw Point
Overview
This Lovely Home has been Tastefully Remodeled and is Move-In Ready. The home sits on a Quiet, Private Wooded Lot and just a Quick Golf Cart Ride to the Neighborhood Amenities. A Spacious Foyer awaits. Open the front door to a Beautiful Home filled with Natural light. An Open concept Large Kitchen with Pantry and Dining Area flow seamlessly to the Living Room where the amazing Brick Wall and Wood Burning Fireplace entice you to sit and enjoy the warmth and serenity this home has to offer. A Great space perfect for Entertaining or Relaxing. Step out to the Oversized Screen Porch and you might catch site of a Deer hanging out in the backyard. Continue down the Hallway to 2 Bedrooms, 1 Full Bath with Double Vanity, Shower/Tub Combo and Linen Closet. A Split Staircase leads you down to the Terrace Level. Enjoy A Large Great Room w/ Fireplace and Built In Bookcases. A Terrific Flex Space. A Game Room, Playroom, Office, or Second Living Room. An Open Canvas for a Buyer. The Terrace Level Living Space Opens to a Huge Open Air Covered Porch. This space is fantastic. A Bathroom is just off the Living Space. Add a Hot Tub, Ping Pong Table or Enclose for additional Living Space. The Options are limitless. The 3rd Bedroom is on the Terrace Level and has a Private Ensuite. This Bedroom is an Ideal Guest Suite or Possibly the Master Suite.The Large Laundry Room is not only spacious but offers an abundance of Storage. The entrance to the Garage finishes out the Terrace Level. The Garage Door was recently Replaced and a SilentOpener Installed.The Beautiful Landscape Yard features Easy Care Sodded lawn, A Newly Paved Driveway, and Freshly Painted Home. Enjoy the Feeling of Outdoor Living from the Front Porch or Either of the Large Porches on Back of the Home. Many other added Features make this a Home Special. Chickasaw Point is a Gated and sought-after community. Location is Prime. Minutes from I-85, Seneca, Clemson and Anderson. Greenville is a short 45 minutes away and offers an International Airport, Concerts, Arts, 5 Star Dining, Upscale Shopping and so much More. Chickasaw Point has recently added The Overlook Restaurant and Beautiful Clubhouse overlooking the 18 Hole Golf Course and Driving Range. A Pool, Tennis Courts, Pickleball, Playground, Dog Park, RV/Boat Storage, Walking Trail, Beach, Marina and Boat Launch allows you to keep busy and get to know your neighbors. Many Clubs and Events are offered, but not required. Come to Chickasaw. Relax or Play or Both! It's your choice. The neighborhood has a Private Water and Sewer System. Additional Utilities are available including High Speed Internet.
Association Fees / Info
Hoa Fees: 2600
Hoa Fee Includes: Pool, Recreation Facility, Security
Hoa: Yes
Community Amenities: Boat Ramp, Clubhouse, Common Area, Dock, Gate Staffed, Gated Community, Golf Course, Pets Allowed, Playground, Pool, Storage, Tennis, Walking Trail, Water Access
Hoa Mandatory: 1
Bathroom Info
Halfbaths: 1
Num of Baths In Basement: 2
Full Baths Main Level: 1
Fullbaths: 2
Bedroom Info
Bedrooms In Basement: 1
Num Bedrooms On Main Level: 2
Bedrooms: Three
Building Info
Style: Traditional
Basement: Cooled, Daylight, Finished, Full, Garage, Heated, Inside Entrance, Walkout, Yes
Foundations: Basement
Age Range: 31-50 Years
Roof: Architectural Shingles
Num Stories: One and a Half
Year Built: 1980
Exterior Features
Exterior Features: Driveway - Concrete, Porch-Front, Porch-Other, Porch-Screened
Exterior Finish: Wood
Financial
Transfer Fee: Yes
Transfer Fee Amount: 1500.
Original Price: $619,900
Price Per Acre: $21,150
Garage / Parking
Storage Space: Basement, Garage
Garage Capacity: 1
Garage Type: Attached Garage
Garage Capacity Range: One
Interior Features
Interior Features: Attic Stairs-Disappearing, Built-In Bookcases, Ceiling Fan, Ceilings-Knock Down, Connection - Dishwasher, Connection - Ice Maker, Connection - Washer, Countertops-Granite, Dryer Connection-Electric, Electric Garage Door, Fireplace, Fireplace - Multiple, Washer Connection
Appliances: Dishwasher, Microwave - Countertop, Range/Oven-Electric, Water Heater - Electric
Floors: Luxury Vinyl Plank, Tile
Lot Info
Lot: 138
Lot Description: Trees - Hardwood, Gentle Slope, Shade Trees, Wooded
Acres: 0.26
Acreage Range: .25 to .49
Marina Info
Dock Features: No Dock
Misc
Usda: Yes
Other Rooms Info
Beds: 3
Master Suite Features: Full Bath, Master on Second Level, Tub/Shower Combination
Property Info
Inside Subdivision: 1
Type Listing: Exclusive Right
Room Info
Specialty Rooms: Laundry Room, Living/Dining Combination, Recreation Room
Room Count: 10
Sale / Lease Info
Sale Rent: For Sale
Sqft Info
Sqft Range: 2750-2999
Sqft: 2,850
Tax Info
Tax Year: 2023
County Taxes: 2300
Tax Rate: 4%
Unit Info
Utilities / Hvac
Utilities On Site: Electric, Propane Gas
Electricity Co: Blue Ridge
Heating System: Heat Pump
Electricity: Electric company/co-op
Cool System: Heat Pump
Cable Co: Upstate Co
High Speed Internet: Yes
Water Co: Private
Water Sewer: Private Sewer
Waterfront / Water
Lake: Hartwell
Lake Front: No
Lake Features: Community Boat Ramp, Community Dock
Water: Private Water
Courtesy of The Perkins Team of Agentowned Prefer Grp - And















 Recent Posts RSS
Recent Posts RSS
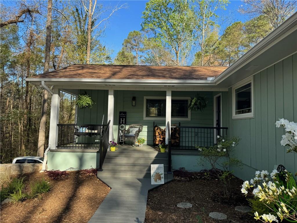
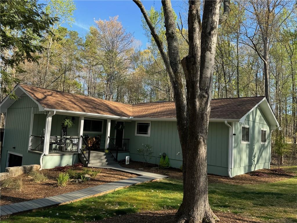
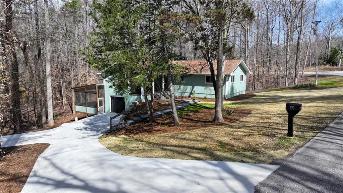
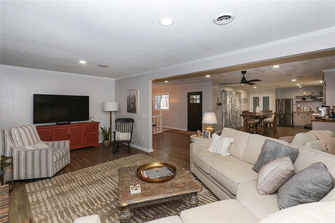
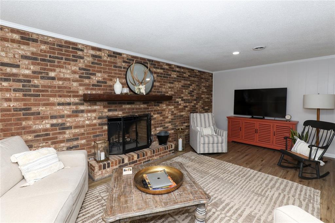
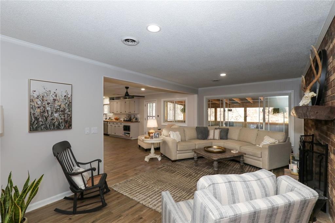
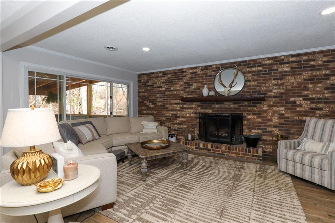
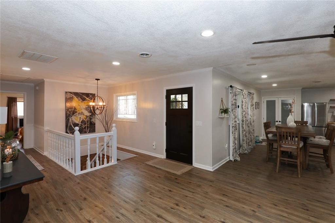
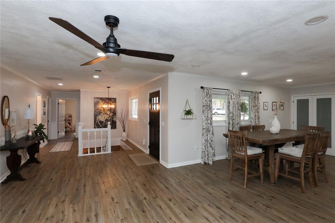
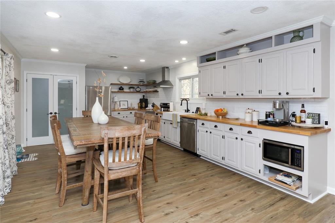
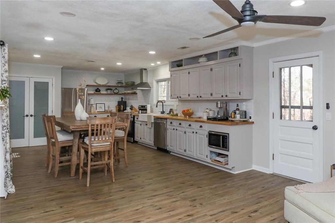
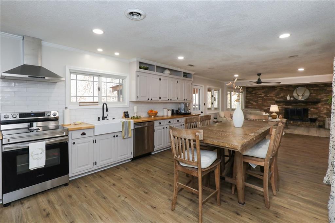
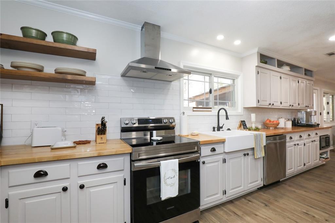
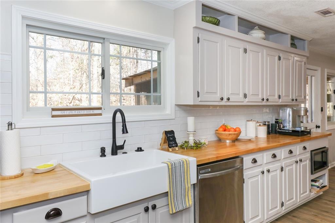
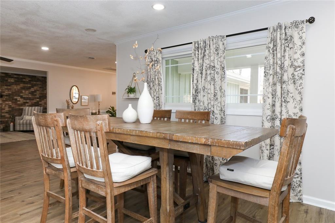
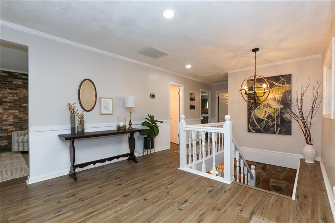
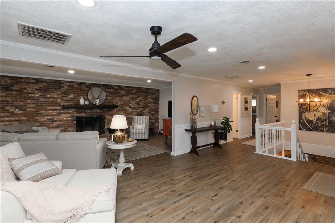
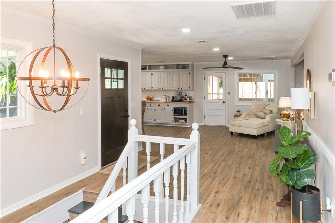
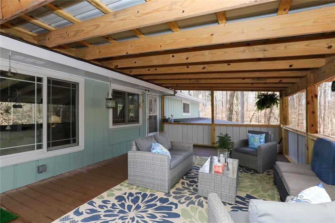
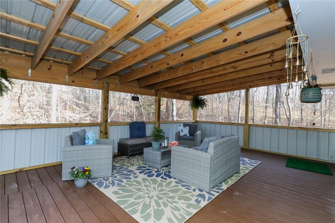
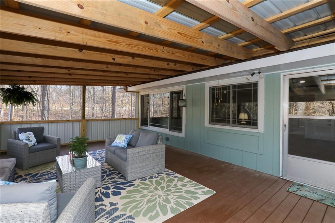
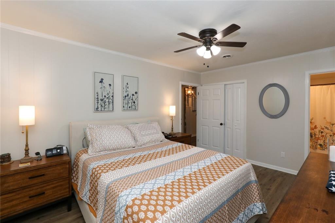
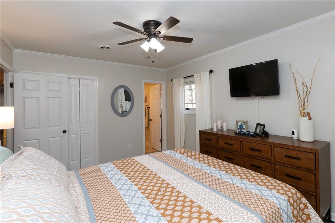
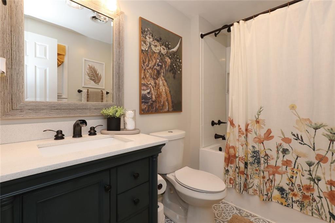
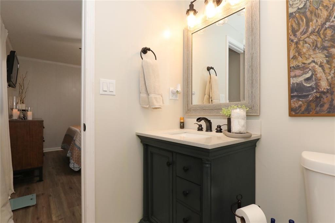
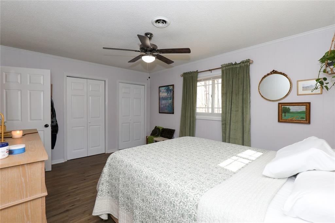
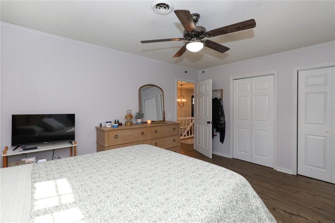
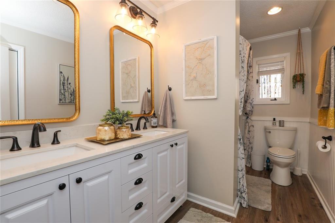
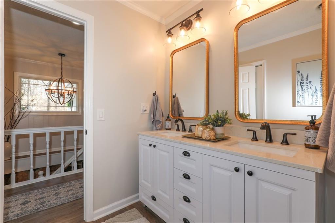
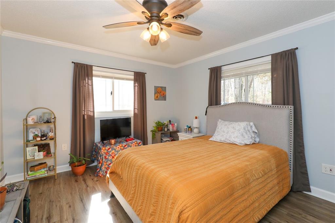
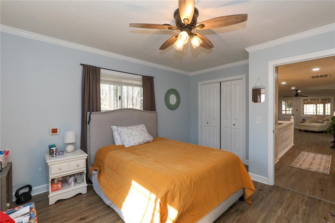
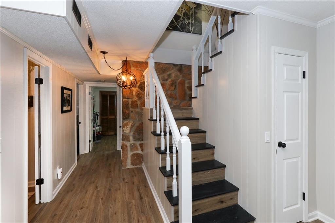
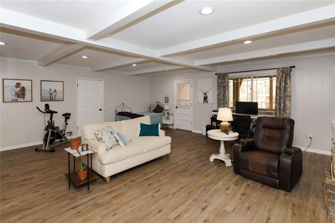
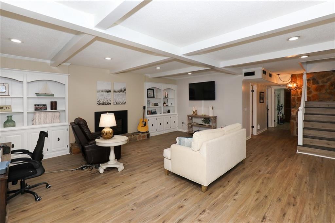
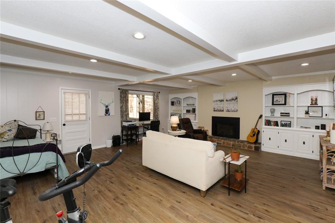
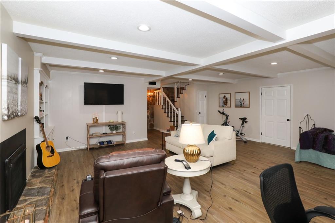
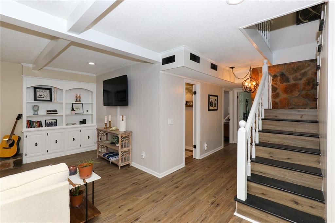
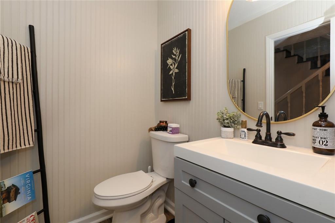
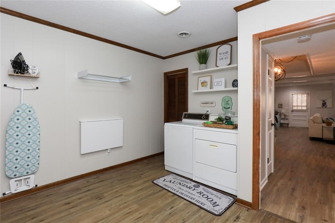
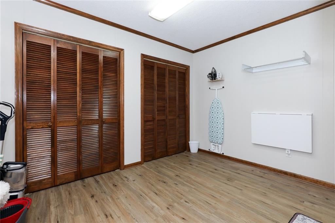
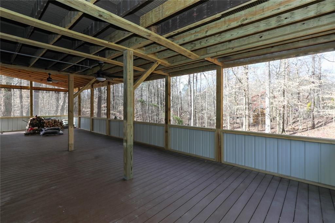
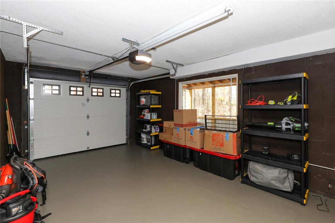
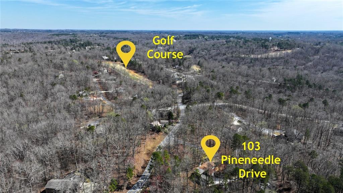
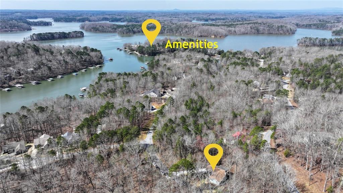
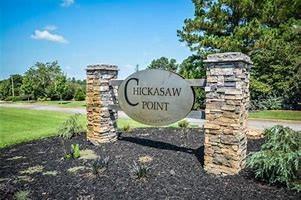
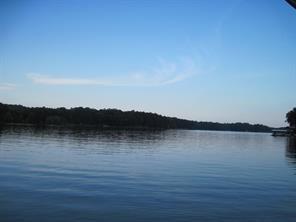
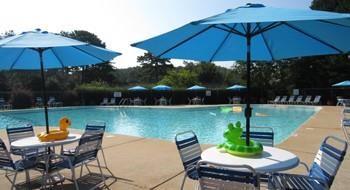
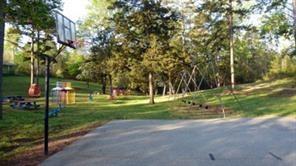
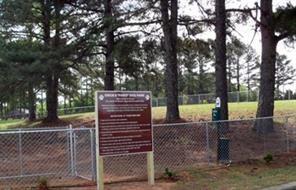
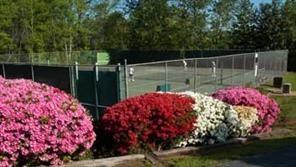
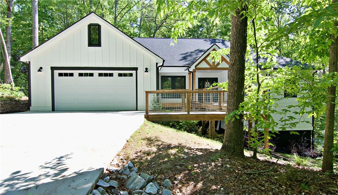
 MLS# 20273937
MLS# 20273937 