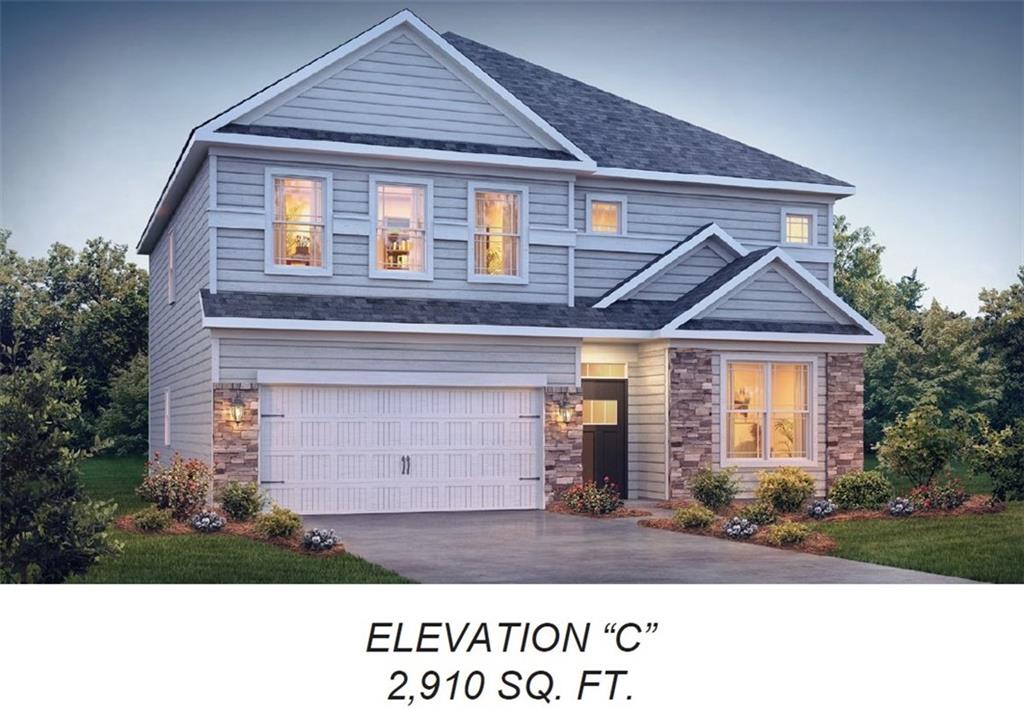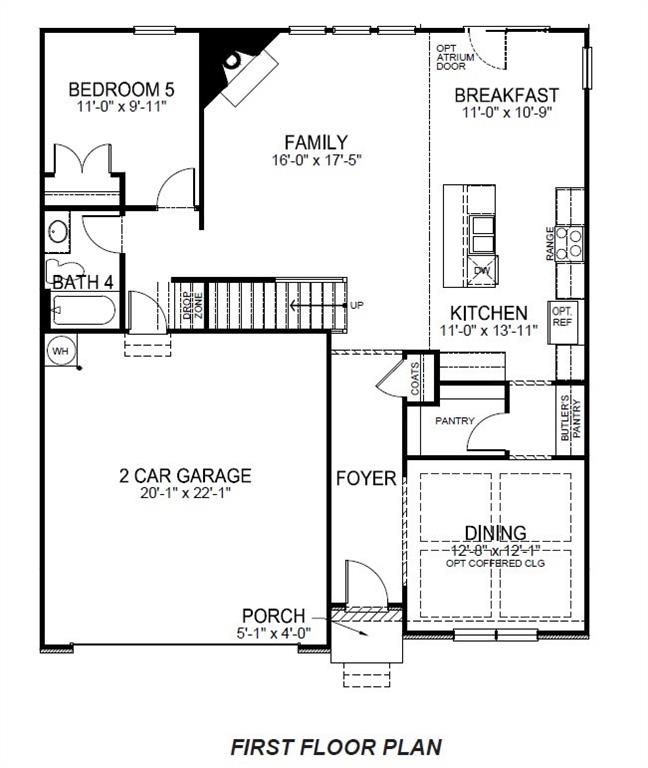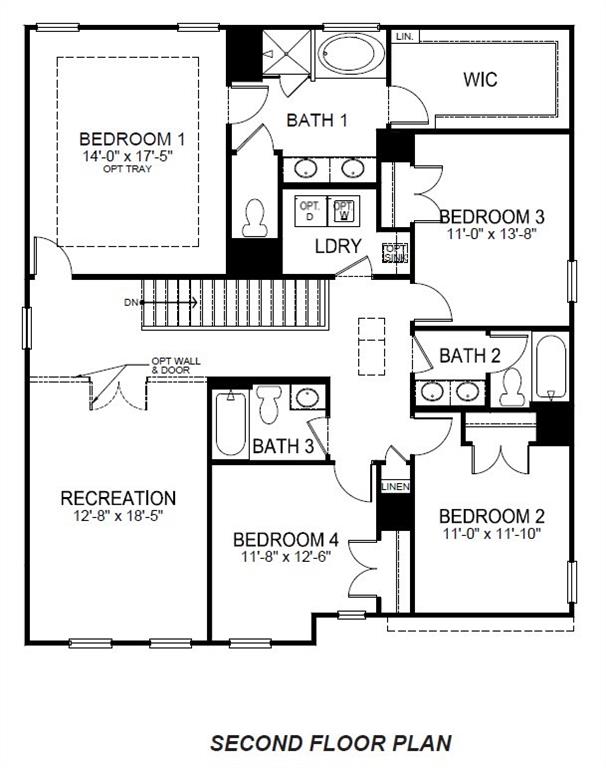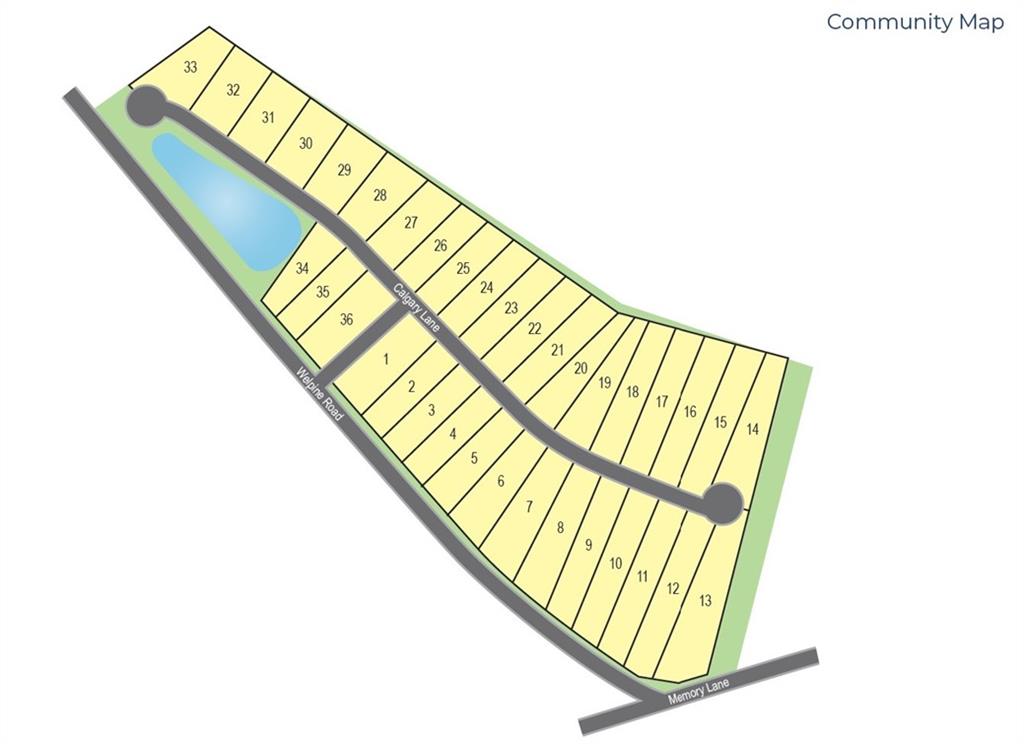Viewing Listing MLS# 20272285
Disclaimer: You are viewing area-wide MLS network search results, including properties not listed by Lorraine Harding Real Estate. Please see "courtesy of" by-line toward the bottom of each listing for the listing agent name and company.
Pendleton, SC 29670
- 5Beds
- 4Full Baths
- N/AHalf Baths
- 2,750SqFt
- N/AYear Built
- 0.00Acres
- MLS# 20272285
- Residential
- Single Family
- Active
- Approx Time on Market1 month, 17 days
- Area105-Anderson County,sc
- CountyAnderson
- SubdivisionCrosswind Cottages
Overview
Now Selling, Crosswind Cottages! Enjoy the peace and quiet with quick, easy access to all your daily conveniences. This Incredible Boutique Community of only 36 Wooded Tree Lined Home Sites is tucked away, yet so convenient to 10 minutes to Anderson, 30 minutes to Greenville, Crosswind Cottages is minutes to I-85, and a short drive to downtown Greenville. Easy access to Premier Dining, Shopping, Entertainment and Major Medical facilities! The Summit floor plan is a beautiful and spacious two-story home offers 2,922 square feet designed for the optimal living space for you and your family. On the main floor sits one bedroom and bathroom, while the second level contains the additional 4bedrooms and 3 bathrooms. As you enter the front door, you will be greeted at the front of the house with a long, grand foyer that has a dining room located off it. Through the foyer, you will find an open floor plan that contains the kitchen, breakfast nook, family room and a bedroom and bathroom. With the oversized island facing the family room, a large pantry and butlers pantry, plenty of cabinet storage, quartz countertops, elegant tile backsplash, stainless steel appliances that include a gas range, built in microwave and dishwasher, this kitchen is sure to catch your eye. For the perfect living space, head up the stairs to find the primary bathroom. which has optimal bathroom and closet space. The additional3 bedrooms upstairs have 2 full size bathrooms located off them. With the downstairs entertaining space and spacious upstairs living space, this house is sure to cover all your needs! Call the listing agent to schedule a personalized showing. Home and community information, including pricing, included features, terms, availability and amenities, are subject to change and prior sale at any time without notice. Square footage are approximate. Pictures, photographs, colors, features, and sizes are for illustration purposes only and will vary from the homes asbuilt.
Association Fees / Info
Hoa Fees: 650
Hoa: Yes
Hoa Mandatory: 1
Bathroom Info
Full Baths Main Level: 1
Fullbaths: 4
Bedroom Info
Num Bedrooms On Main Level: 1
Bedrooms: Five
Building Info
Style: Craftsman
Basement: No/Not Applicable
Builder: DR Horton
Foundations: Slab
Age Range: Under Construction
Num Stories: Two
Exterior Features
Exterior Finish: Cement Planks
Financial
Transfer Fee: Yes
Original Price: $435,835
Garage / Parking
Garage Capacity: 2
Garage Type: Attached Garage
Garage Capacity Range: Two
Interior Features
Lot Info
Lot: 17
Acres: 0.00
Acreage Range: .50 to .99
Marina Info
Misc
Other Rooms Info
Beds: 5
Property Info
Inside Subdivision: 1
Type Listing: Exclusive Right
Room Info
Room Count: 10
Sale / Lease Info
Sale Rent: For Sale
Sqft Info
Sqft Range: 2750-2999
Sqft: 2,750
Tax Info
Unit Info
Utilities / Hvac
Heating System: Forced Air, Natural Gas
Cool System: Central Forced
High Speed Internet: ,No,
Water Sewer: Public Sewer
Waterfront / Water
Lake Front: No
Courtesy of Michael McKeel of Dr Horton















 Recent Posts RSS
Recent Posts RSS



