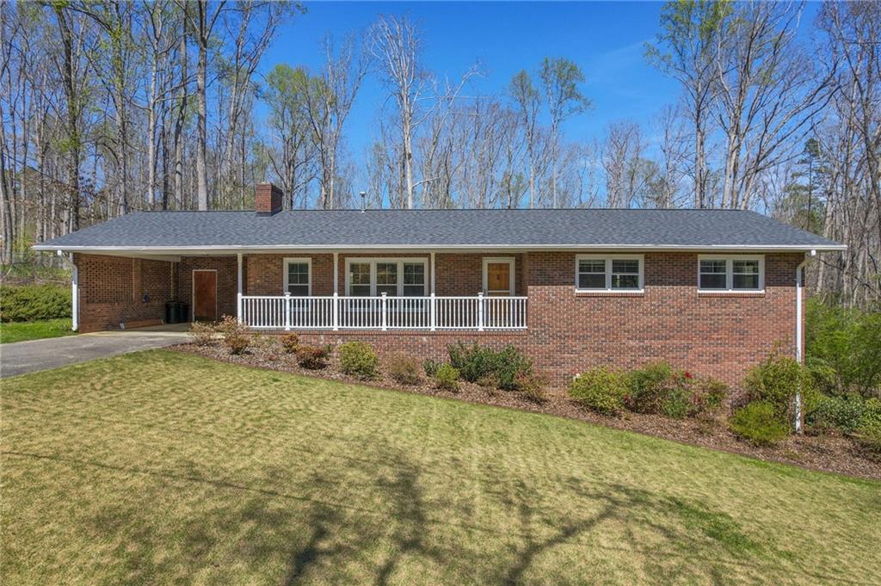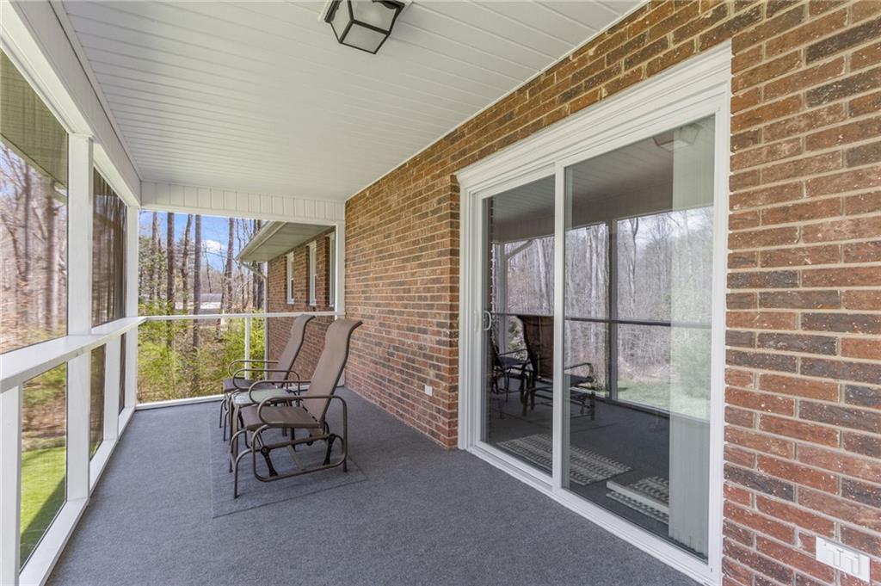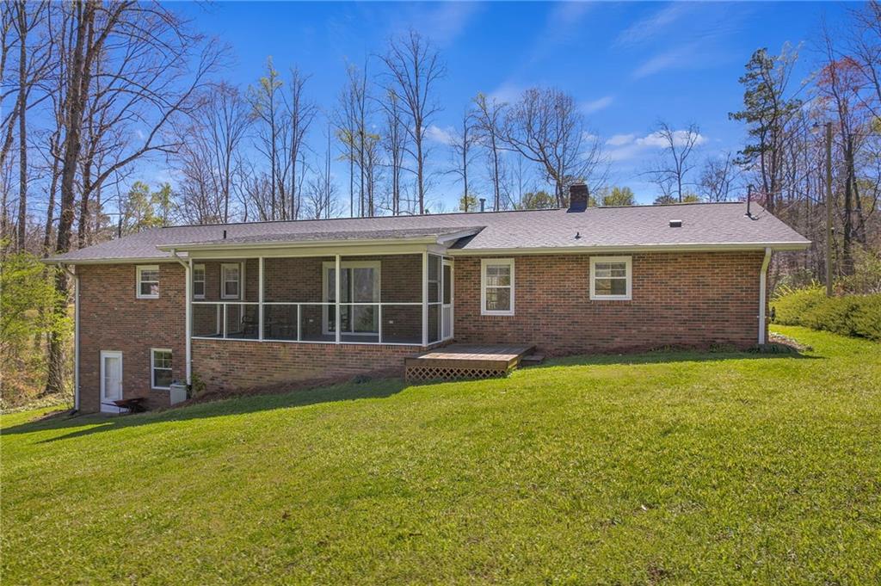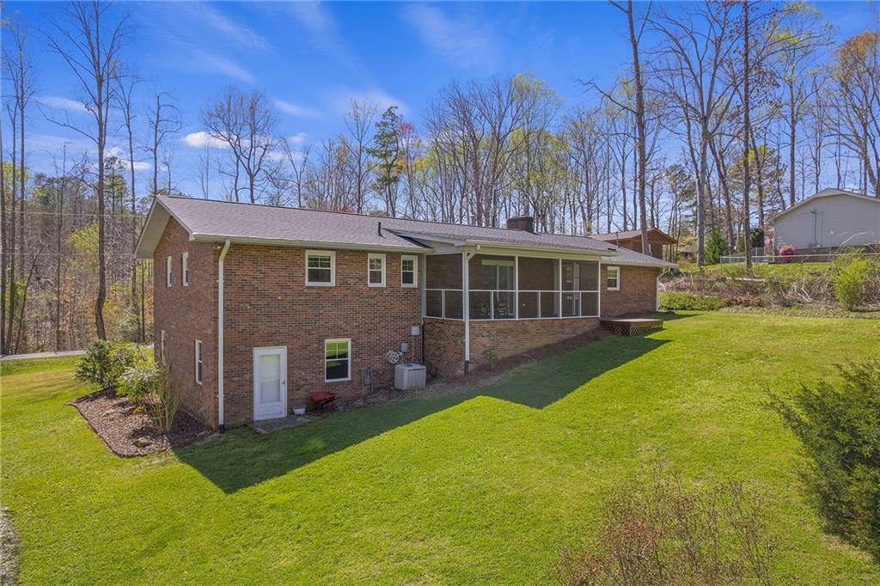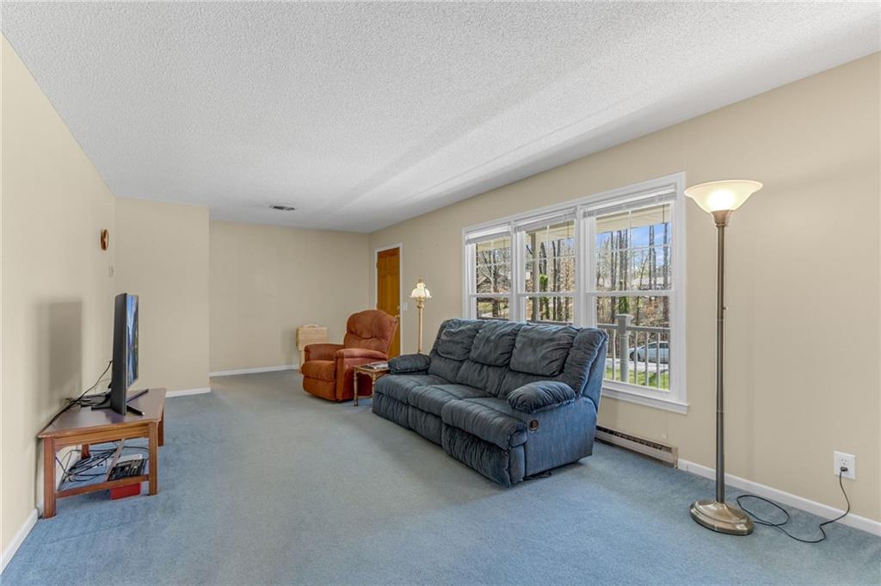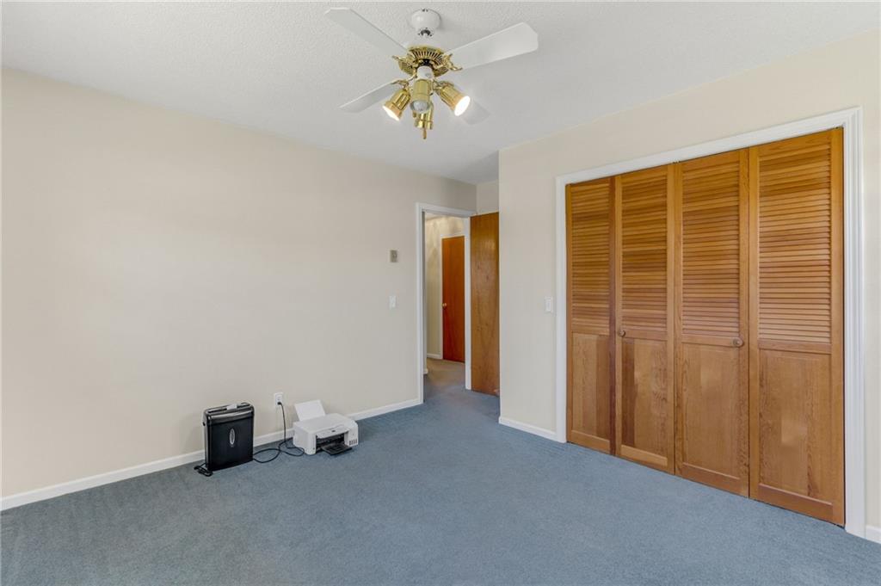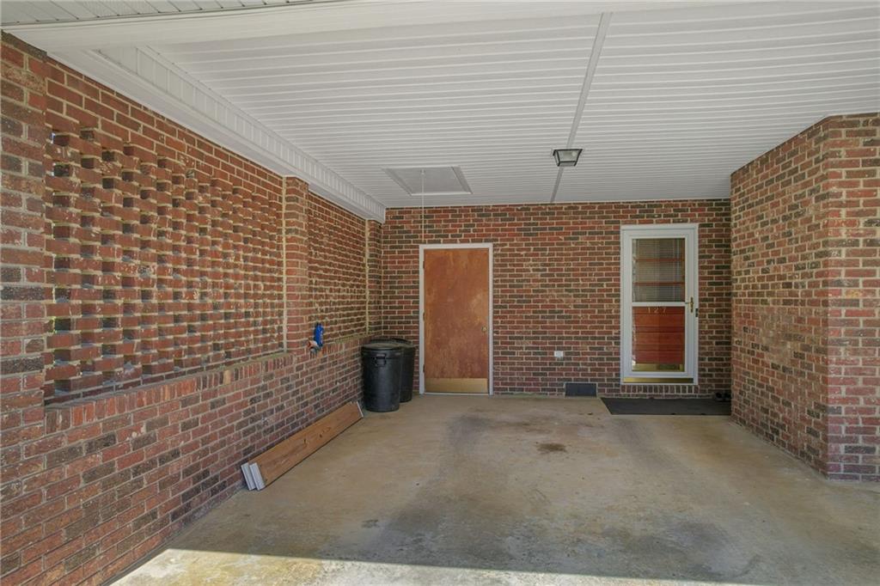Viewing Listing MLS# 20273278
Disclaimer: You are viewing area-wide MLS network search results, including properties not listed by Lorraine Harding Real Estate. Please see "courtesy of" by-line toward the bottom of each listing for the listing agent name and company.
Pickens, SC 29671
- 3Beds
- 2Full Baths
- N/AHalf Baths
- 2,750SqFt
- N/AYear Built
- 0.80Acres
- MLS# 20273278
- Residential
- Single Family
- Active
- Approx Time on Market1 month, 10 days
- Area303-Pickens County,sc
- CountyPickens
- SubdivisionSpring Valley
Overview
Welcome to 127 Spring Valley Road in the lovely town of Pickens, South Carolina! This traditional brick ranch is nestled on an oversized lot in the Spring Valley Community. This one road neighborhood offers privacy & seclusion, with quick access into downtown Pickens. Even better, there is not an HOA for this Community. Take a drive down Spring Valley Road, you will feel right at home! This lovely lot offers approximately0.80 acres of private, well-maintained space that is surrounded by trees for additional peace & quiet. Main level of this ranch home boasts 3bedrooms, 2 full bathrooms & plenty of living space, while the lower level offers approximately 1400 square feet of basement space. Covered front porch provides a great spot for rocking chairs & access to the front of the home. Through the front door you will be met with an entryway &a spacious living room! The living room provides plenty of space for seating & a large brick fireplace as the focal point of the room. The fireplace is currently a woodburning fireplace - great for providing a cozy space on a winter day. Dining room adjoins the living room, offering an oversized space for seating. This room could easily fit your oversized antique family dining room table & chairs, evening a buffet or cabinet if desired! Kitchen is accessible from both the living room & the dining room. The kitchen is currently a great, well-maintained space, but could be easily upfitted to offer more cabinet & counter space by building over into the eat-in currently provided in the kitchen. Looking for your favorite spot in the home? Take a look at the screened porch at the rear of the home. After spending just a few minutes on this porch, you will most likely determine this is the best space to enjoy your favorite book, a cup of coffee & some fresh air. The privacy is unmatched! All 3 bedrooms & 2 full bathrooms are located down the hall. Hall bathroom features a tub/shower setup for convenience, while the private master bathroom boasts a walk-in shower. Looking for additional space? The basement is a GREAT way to expand your living area! Accessible from the interior & exterior of the home, this is a very functional basement. Current owners use for storage & a workshop but could be upfitted for a secondary living unit. Basement could also be used for a home business, a craft space, woodshop, mancave & so much more! NEW architectural shingle roof installed 2021! New vinyl, Low-E windows installed 2011! Plumbing upgraded to PEX. New fiberglass screening with roll in vinyl tracks installed on the screened porch. Home currently has Up Country Fiber internet! Home has been meticulously maintained - termite bond maintained on the home with yearly service since 1997! Just wow! What a great property to call HOME! Curious about the location? Tucked away at the base of the Blue Ridge Mountains. Just a short 10 minute drive into Town. Looking to make a change to a slower pace of life? Then pay special attention to this location- Table Rock State Park is about a 15 minute drive away. Downtown Greenville, SC is approximately a 35 minute driveaway. You can very easily be to the well-known Lake Keowee in 30 minutes. Love Clemson sporting events? The University of Clemson is approximately 35 minutes away! What a location! Lakes offer boating & water recreation experiences. Mountains offer year-round adventures through hiking & exploring. Pickens provides fun activities such as Doodle Trail Park, perfect for a bike ride, walking, running, Farmers Markets& a playground for kids. Imagine warm summer nights at the local amphitheater for the Summer Music Series. This is just a small list of all the wonderful opportunities that Upstate South Carolina has to offer! Make your appointment today & come explore all the adventures that this location has to offer!
Association Fees / Info
Hoa Fee Includes: Not Applicable
Hoa: No
Bathroom Info
Full Baths Main Level: 2
Fullbaths: 2
Bedroom Info
Num Bedrooms On Main Level: 3
Bedrooms: Three
Building Info
Style: Ranch
Basement: Full, Inside Entrance, Partially Finished, Walkout, Workshop, Yes
Foundations: Basement
Age Range: 31-50 Years
Roof: Architectural Shingles
Num Stories: Two
Exterior Features
Exterior Features: Deck, Driveway - Concrete, Glass Door, Insulated Windows, Porch-Front, Porch-Screened, Some Storm Doors, Vinyl Windows
Exterior Finish: Brick
Financial
Gas Co: Fort Hill
Transfer Fee: No
Original Price: $325,000
Price Per Acre: $39,375
Garage / Parking
Storage Space: Basement
Garage Capacity: 1
Garage Type: Attached Carport
Garage Capacity Range: One
Interior Features
Interior Features: Attic Stairs-Disappearing, Cable TV Available, Connection - Dishwasher, Connection - Washer, Countertops-Laminate, Dryer Connection-Electric, Fireplace, Smoke Detector, Walk-In Shower, Washer Connection
Appliances: Dishwasher, Range/Oven-Electric, Refrigerator, Water Heater - Electric
Floors: Carpet, Laminate, Vinyl
Lot Info
Lot Description: Gentle Slope, Shade Trees
Acres: 0.80
Acreage Range: .50 to .99
Marina Info
Misc
Usda: Yes
Other Rooms Info
Beds: 3
Master Suite Features: Full Bath, Master on Main Level, Shower Only
Property Info
Inside Subdivision: 1
Type Listing: Exclusive Right
Room Info
Specialty Rooms: Bonus Room, Formal Dining Room, Laundry Room, Recreation Room, Workshop
Room Count: 11
Sale / Lease Info
Sale Rent: For Sale
Sqft Info
Sqft Range: 2750-2999
Sqft: 2,750
Tax Info
Tax Year: 2023
County Taxes: 665.12
Tax Rate: 4%
Unit Info
Utilities / Hvac
Utilities On Site: Cable, Electric, Natural Gas, Public Water, Septic, Unknown(Verify)
Electricity Co: Blue Ridge
Heating System: Natural Gas
Electricity: Electric company/co-op
Cool System: Central Forced
Cable Co: UC Fiber
High Speed Internet: Yes
Water Co: Pickens City
Water Sewer: Septic Tank
Waterfront / Water
Lake Front: No
Lake Features: Not Applicable
Water: Public Water
Courtesy of Megan Thomas of Thomas Realty















 Recent Posts RSS
Recent Posts RSS
